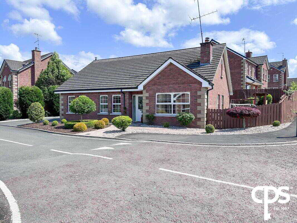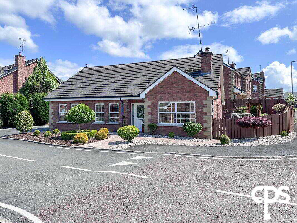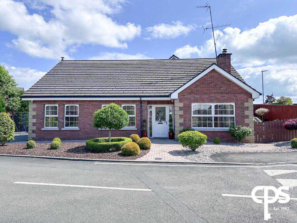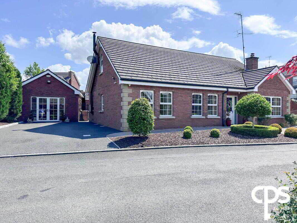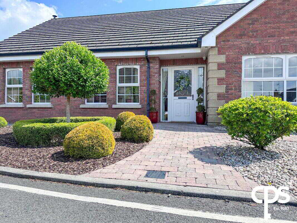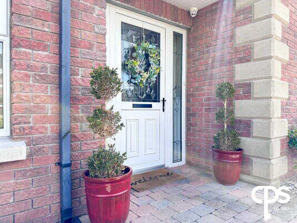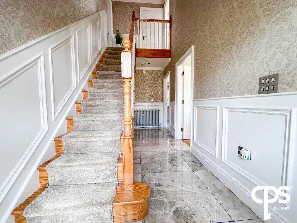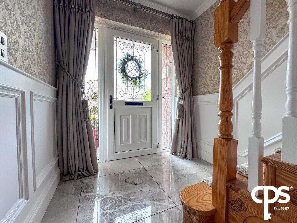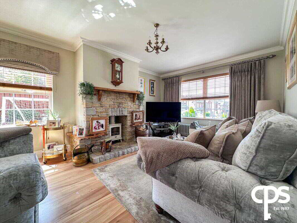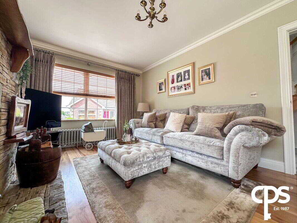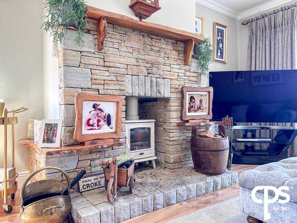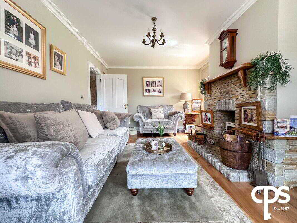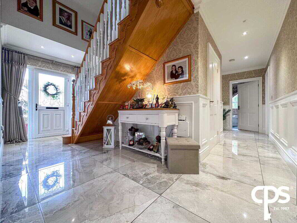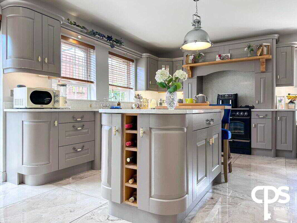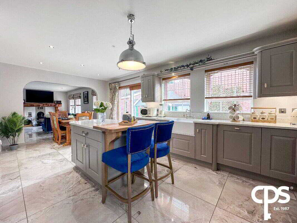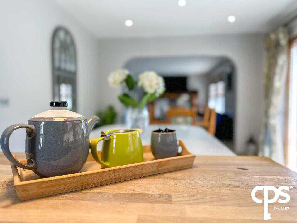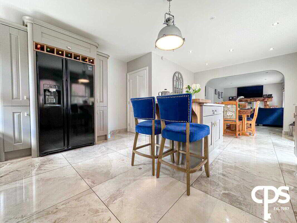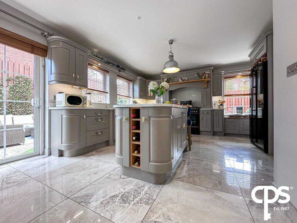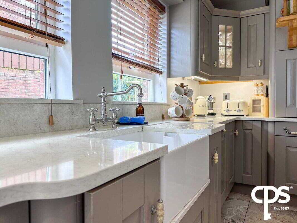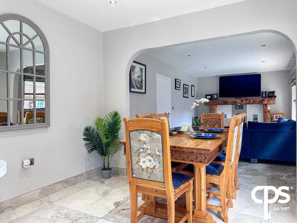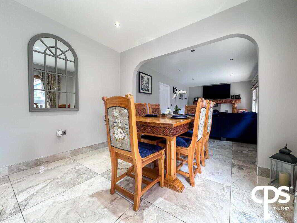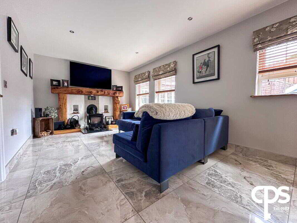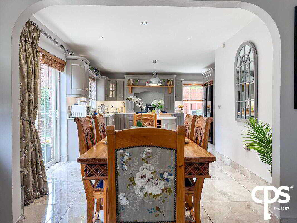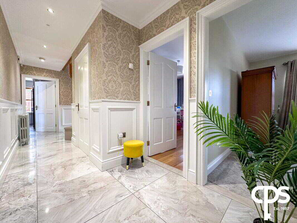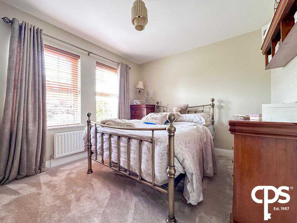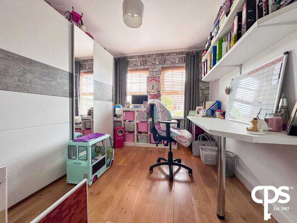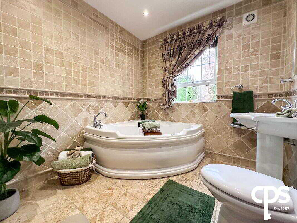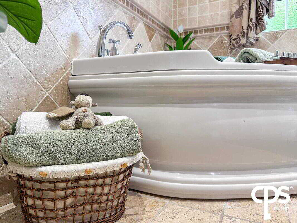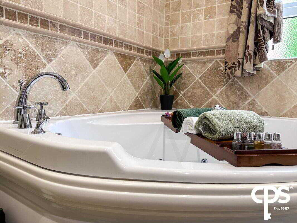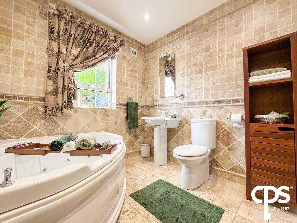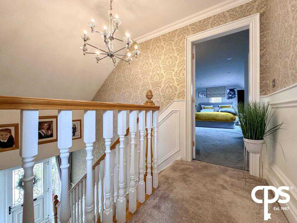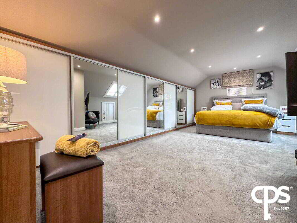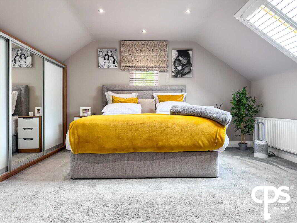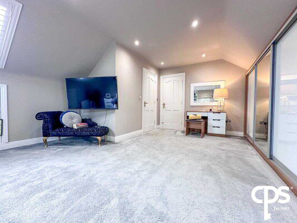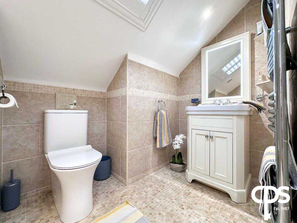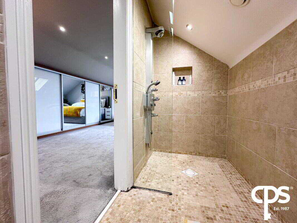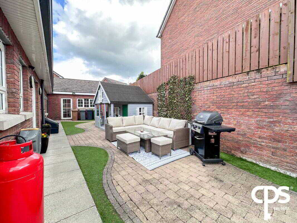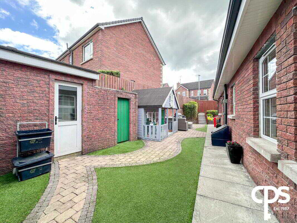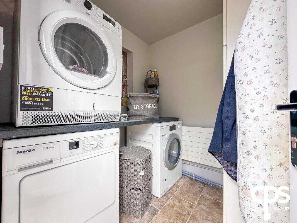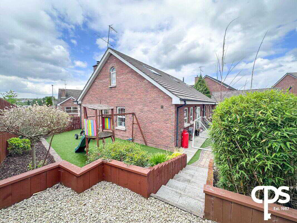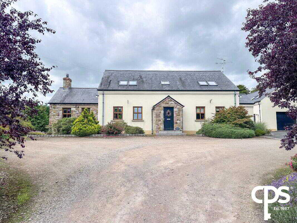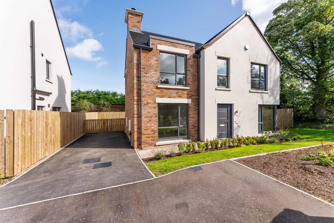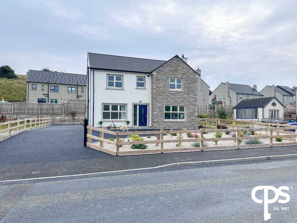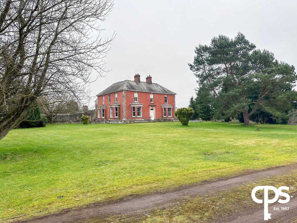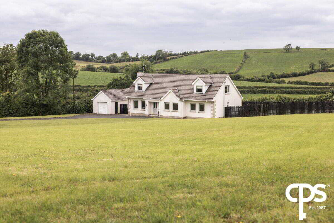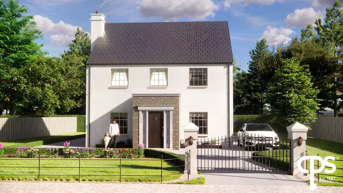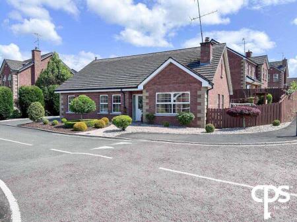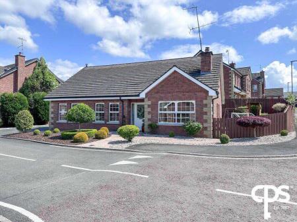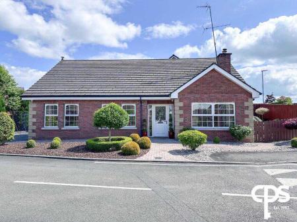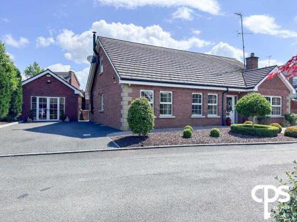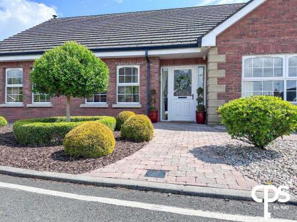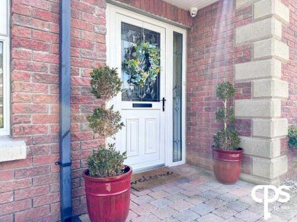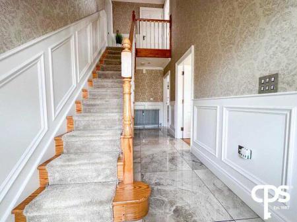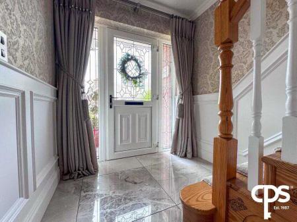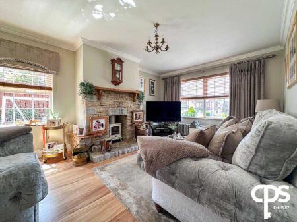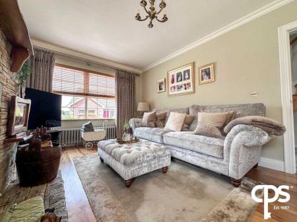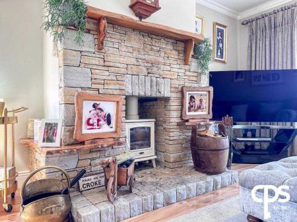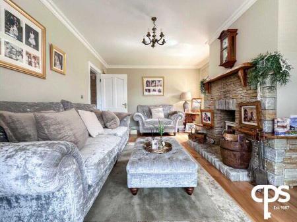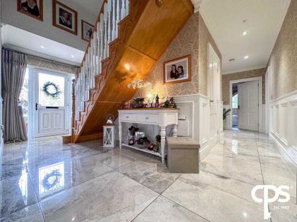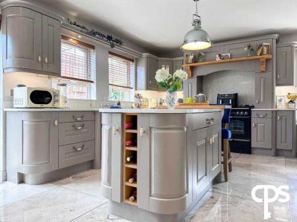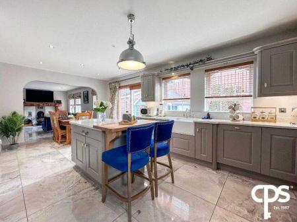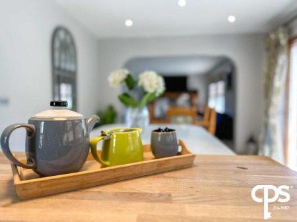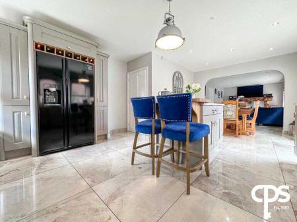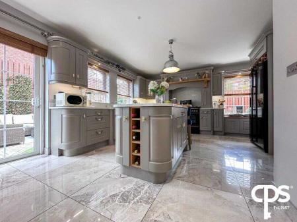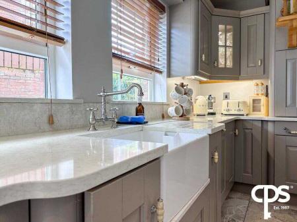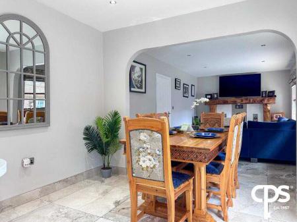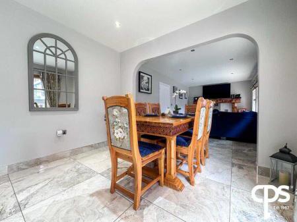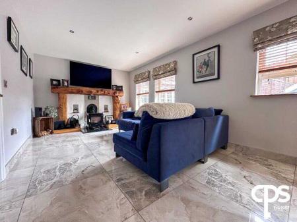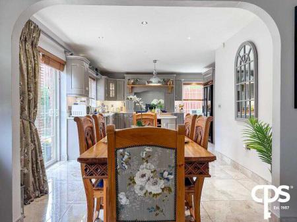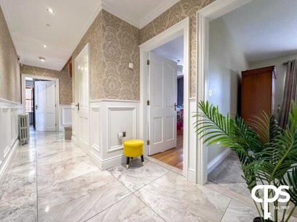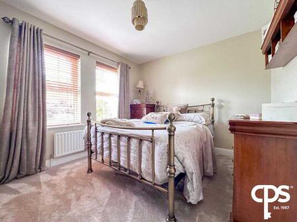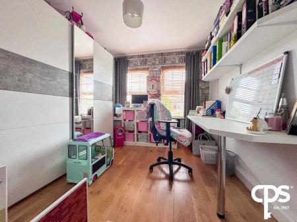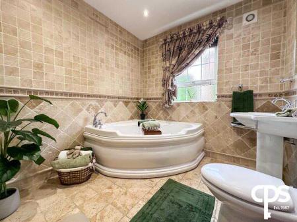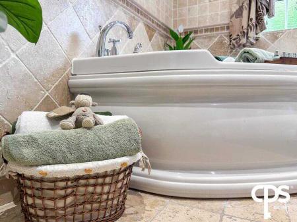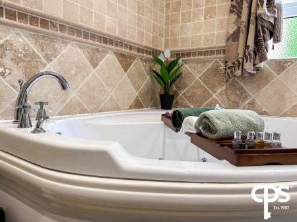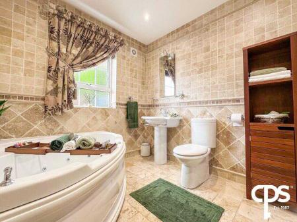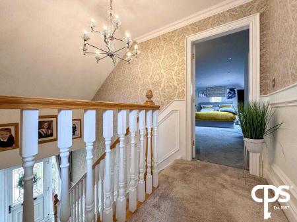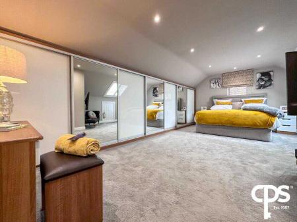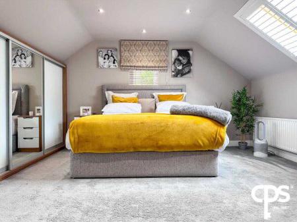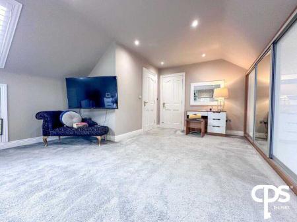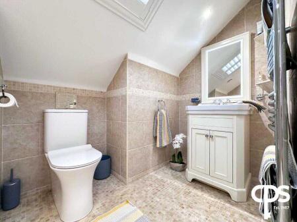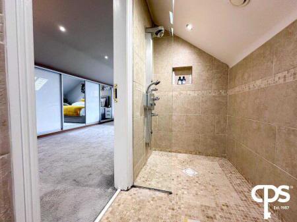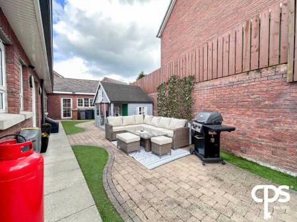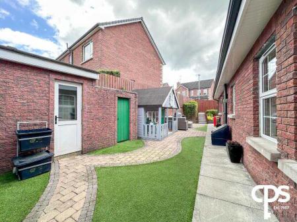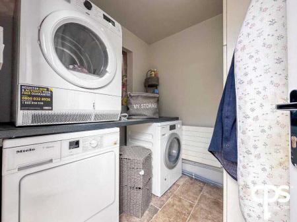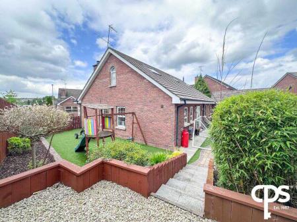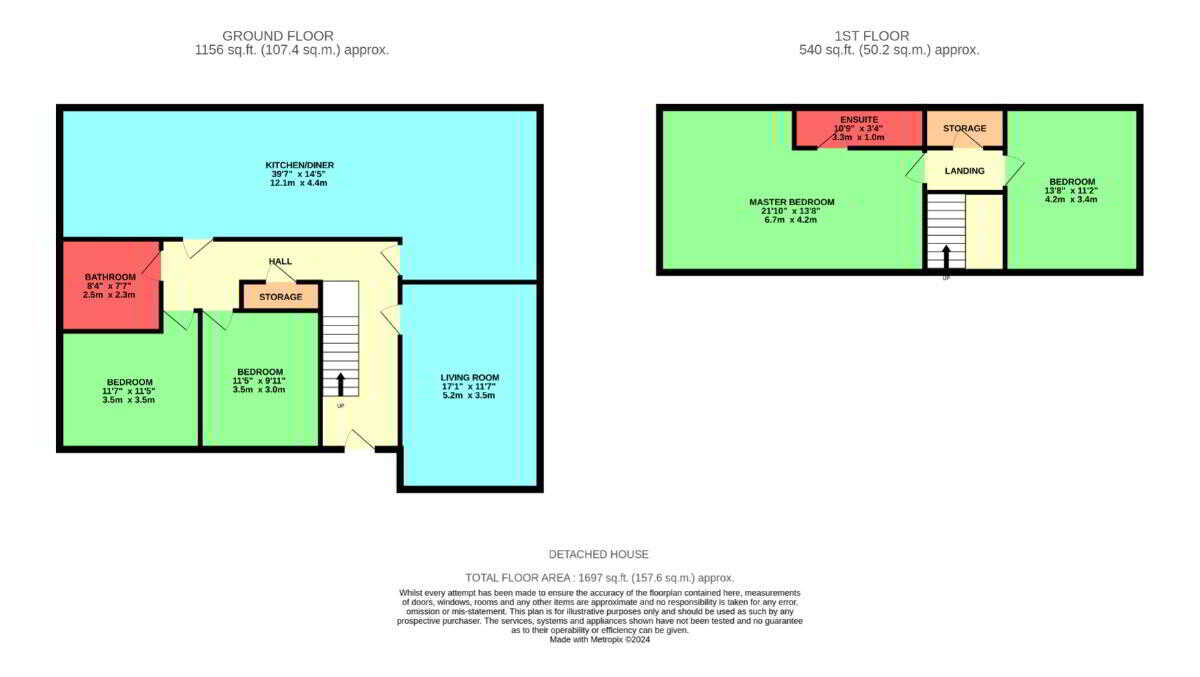4 Bedroom Detached House for sale in Armagh
CPS are pleased to welcome 54 Demesne Park to the open market. A substantial detached house with a detached garage providing ample space surrounding the property. This well finished home offers large living space to include 2 reception rooms, large kitchen, 4 bedrooms with master en-suite and family bathroom. Demesne Park is located just of the Rock Road which leaves the City of Armagh close by offering a full range of amenities such as schools, shops & restaurants. The property comprises of great living space to include two reception rooms and an open planned kitchen/ dining area. To request further information or to arrange a viewing please contact your local CPS office.
Features
- UPVC double glazed windows
- Private driveway
- Ample private parking
- Enclosed rear garden
- 4 bedrooms (main bedroom with en-suite)
- 2 bathrooms
- Spacious kitchen/dining area
- Spacious reception room
- Detached property
- Detached garage / games room
- Cctv security system on and around the property
- Zone heating
Accommodation
Hallway – 4.24m x 2.15m
On entry to this property you are greeted with tasteful modern decor including polished porcelain tiles throughout. The hall benefits from a substantial double height atrium which brings ample lighting into this area. This space also benefits from a double cast iron radiator. Hallway is finished with tasteful 1/2 wooden panelling.
Reception – 3.86m x 3.56m
Continuing down the hall you will find the living area which boasts solid wooden flooring throughout and has a stone feature fireplace with multi fuel burning stove. The room also has electrical points fitted throughout with a double cast iron radiator.
Bathroom – 2.54m x 2.35m
The main bathroom of the property comprises of a three piece suite to include W/C, hand wash basin and a corner Jacuzzi style bath. The bathroom comes with tiled flooring throughout with fully tiled walls to match. The bathroom also comprises of a single radiator.
Kitchen – 3.21m x 6.17m
The spacious kitchen offers high and low units and granite work tops throughout, with an free standing Samsung fridge / freezer, range master stove and oven and an overhead extractor fan. There is also a ceramic Belfast style sink and an integrated under counter dishwasher. Kitchen also has fitted electric sockets. Kitchen also comprises of polished porcelain tiles through which run seamlessly throughout the ground floor. Access through to the rear of the property through double patio doors.
Dining – 5.95 x 3.24
This spacious dining room comes with polished porcelain tiled flooring throughout and currently houses a feature fireplace that has a wooden surround with a multi fuel burning stove. The reception room presents ample space and has been fitted with electrical sockets throughout as well as boasting feature radiators. Room has been tastefully finished with matching tiled skirting’s through the dining room and kitchen.
Utility room – 1.85m x 1.97m
This utility area offers space and is plumbed for a tumble dryer and washing machine. The utility room boasts ample space throughout with similar style units and counter tops to the kitchen. Also comprises of a single radiator. The utility is found in the garden attached to the garage. Utility floor has been fitted with the same tile as garage.
Bedroom 1 – 3.69m x 2.87m
The spacious first bedroom this property has to offer comes with solid wooden flooring throughout. The bedroom has also been fitted with electrical sockets and a single radiator.
Bedroom 2 – 3.60m x 3.02m
The spacious second bedroom this property has to offer comes with carpet flooring throughout and benefits from ample space. The bedroom has also been fitted with electrical sockets and a single radiator.
First Floor
Bedroom 3 – 3.98m x 3.67m
The spacious third bedroom this property has to offer comes with wooden flooring throughout and benefits from ample space. The bedroom has also been fitted with electrical sockets and a single radiator. Bedroom also benefits from built in wardrobes.
Bedroom 4 – 6.63m x 4.13m
The spacious main double bedroom this property has to offer comes carpet flooring throughout and benefits from ample space. The bedroom has also been fitted with electrical sockets and a single radiator. Bedroom also benefits from extensive built in wardrobes for all your clothing storage needs.
Ensuite - 1.14 x 3.24
The compact ensuite comprises of a 3 piece suite to include W/C, vanity unit, hand wash basin, and corner shower fully tiled within with wet room mosaic shower tray. The bathroom comes with tiled flooring throughout with a fully tiled décor to match. The bathroom also comprises of one wall mounted towel radiator with Bluetooth touch screen LED illuminated mirror.
Detached Garage / Games Room – 4.2 x 6.9
The detached double garage located to the rear of the property comes with tiled flooring throughout with double patio doors and further access to the garage through the single side door. Garage also comprises of electrical sockets and double radiator.
Exterior
On approach to the residence you have off street parking with space for multiple cars in a private driveway. The rear of the property is a suntrap which is captured by a paved area with concrete flags with a mix of astro turf which houses an outside entertainment area and has direct access to the kitchen through sliding patio doors. There is also a separate access to the rear utility area and side access for bins and collections. The rear garden also offers an astro turf area for kids play or animals. To the most rear of the garden is a retaining wall which above is planted out in bark and mature shrubbery.
Important information
This is not a Shared Ownership Property
Property Ref: 11122681_951653
Similar Properties
4 Bedroom Detached House | £295,000
The Georgia With Garden Room, Woodford Villas, Armagh, Woodford Villas, Armagh
4 Bedroom Detached House | £290,000
4 Bedroom Detached House | £270,000
Westport House, Middletown, Armagh
5 Bedroom Detached House | £350,000
119 Mullybrannon Road, Dungannon
6 Bedroom Detached House | £350,000
2 Storey Detached House, Corrigan Hill Road, Moy, Dungannon
4 Bedroom Detached House | £350,000
How much is your home worth?
Use our short form to request a valuation of your property.
Request a Valuation



