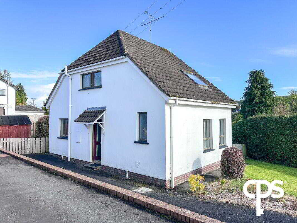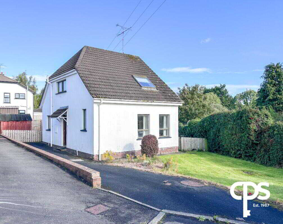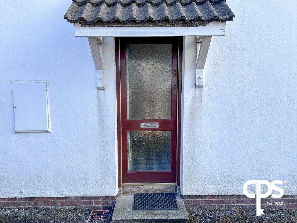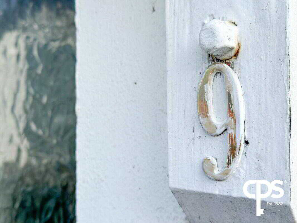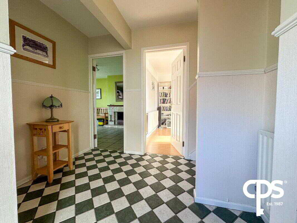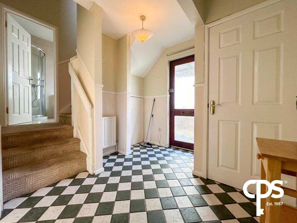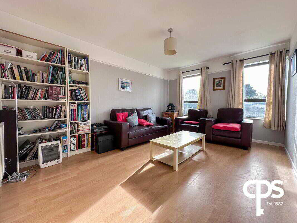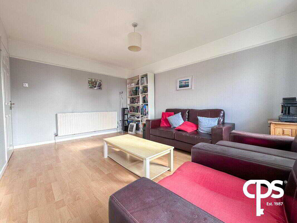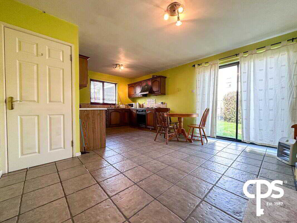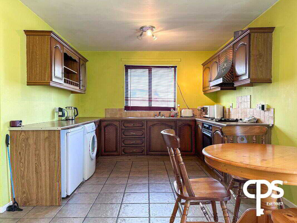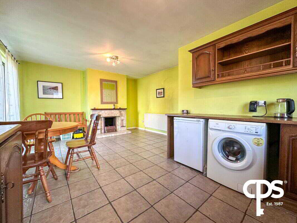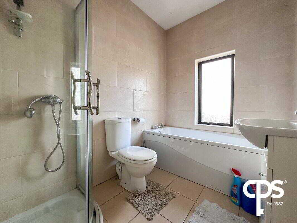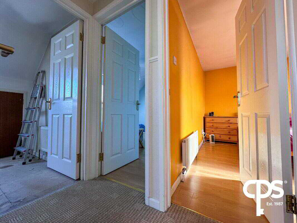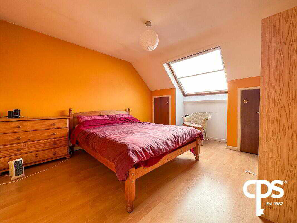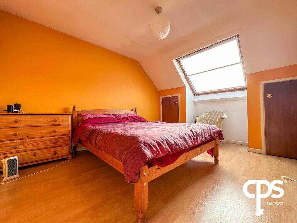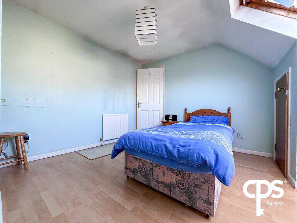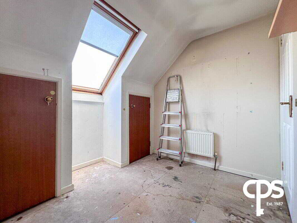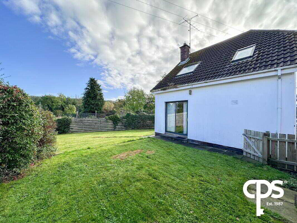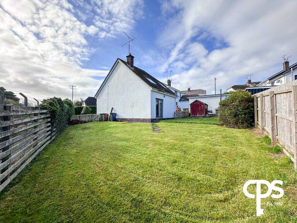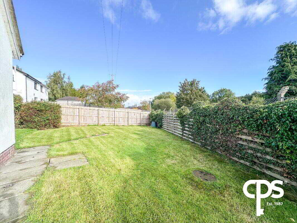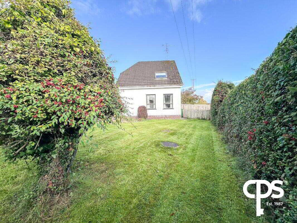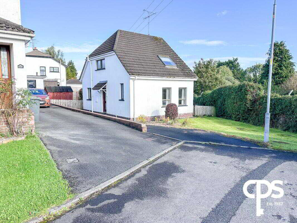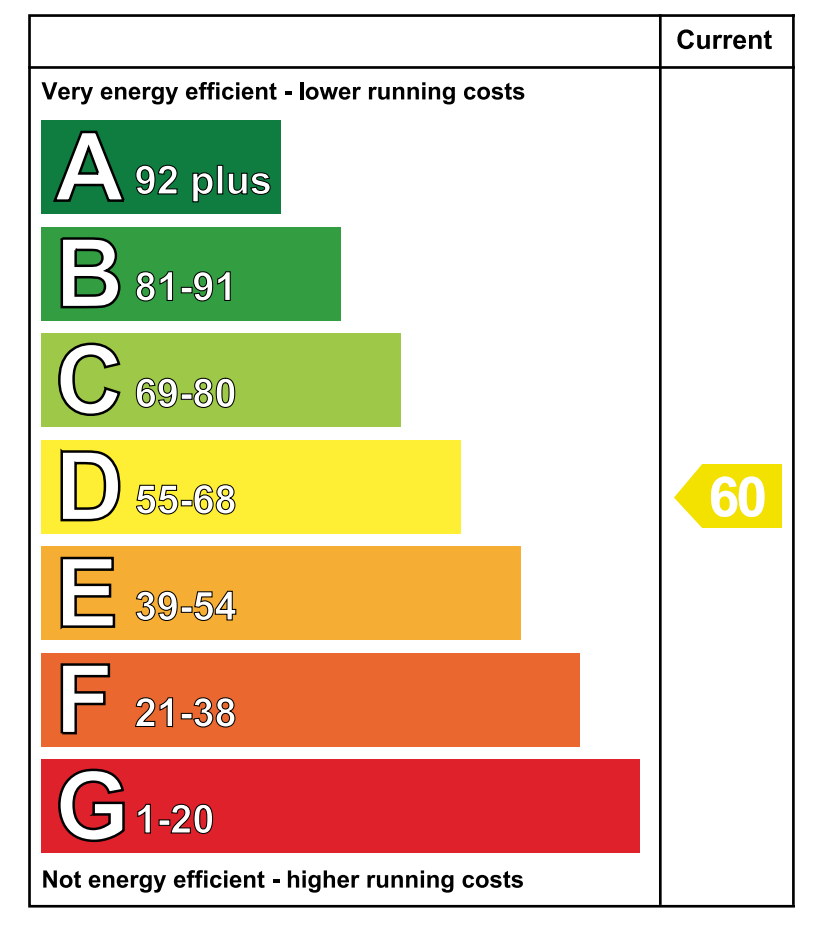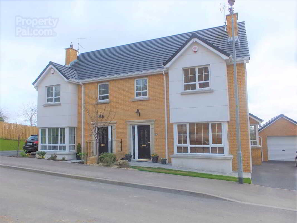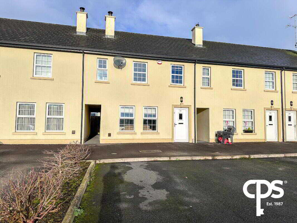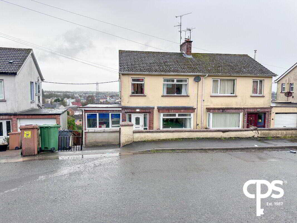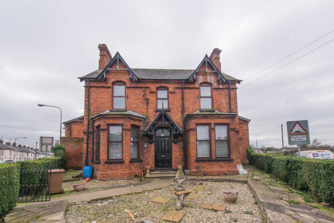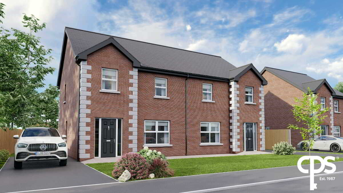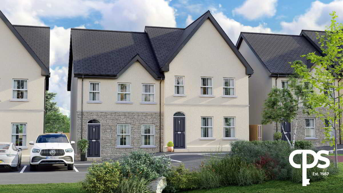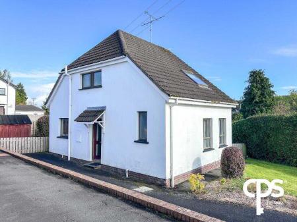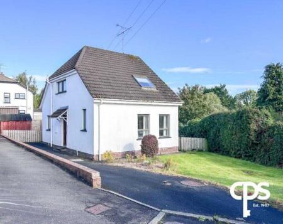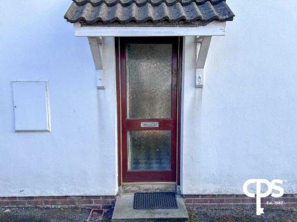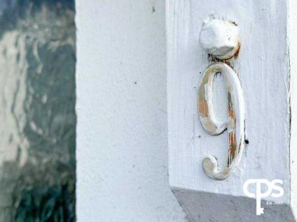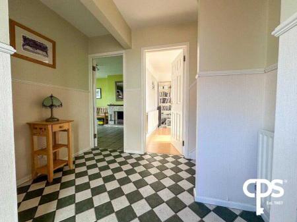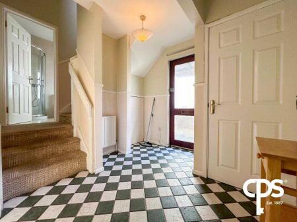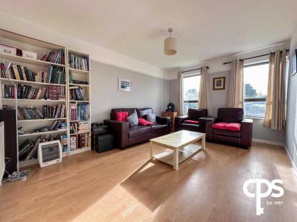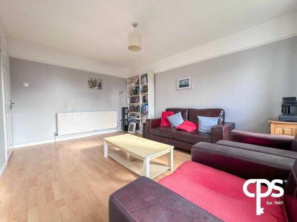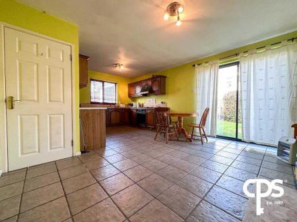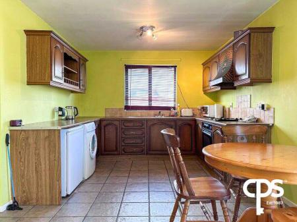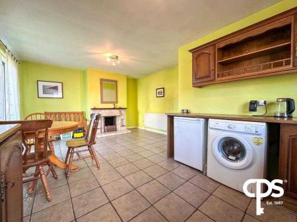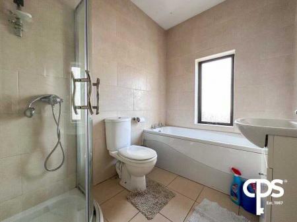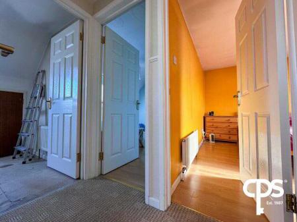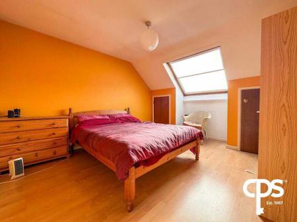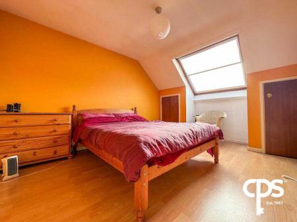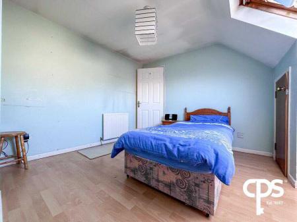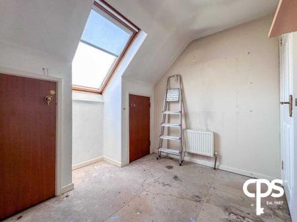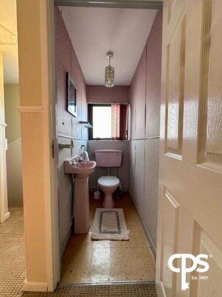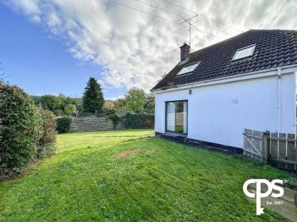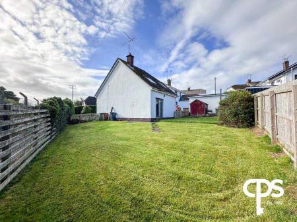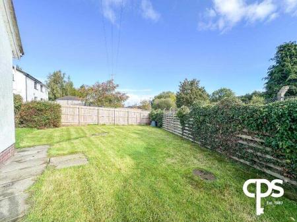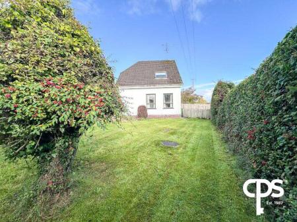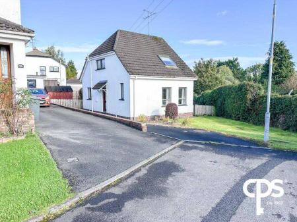3 Bedroom Detached House for sale in Armagh
CPS is pleased to welcome this unique detached property to the open market. Situated in the popular residential development of Greenpark Manor Armagh. This property comprises of 3 bedrooms, an open plan kitchen/dining area and a large main living room. Externally the property benefits from a private driveway to the front of the property and to the rear there is an large enclosed garden lad in lawn. The property is located off the main A3 (Monaghan Road) and is within close proximity to the scenic City of Armagh and all the local amenities and public transport routes that it has to offer. To arrange a private viewing please contact your local CPS branch on (028) 3752 8888.
Features
- Detached property
- Highly sought after area
- 3 double bedrooms
- Spacious kitchen/dining area
- Spacious reception room
- Oil fired central heating
- UPVC double glazing
- Private driveway
- Fenced off private rear garden
- Close proximity to the City Centre
Reception room – 4.45m x 3.24
The frontal facing spacious reception room comes with laminate wood effect flooring throughout. The reception room not only presents ample space but has been fitted with electrical and TV sockets throughout as well as boasting fixed radiators.
Kitchen/dining area – 3.92 x 6.09m
The sizeable kitchen/dining area comes with tiled flooring throughout and presents copious space for your needs. The kitchen area has been fitted with a number of high and low storage units, integrated hob with oven units below and extractor fan above, stainless steel sink with wash area and boasts plumbing fitted within for a dishwasher.
The dining area currently houses a feature fireplace which sits on a marble hearth with marble surround and presents ample space for a table with chairs and a number of pieces of furniture while offering access to the rear of the property through the double sliding doors.
First floor
Upstairs W/C – 0.8m x 1.44m
The upstairs bathroom comprises of a two piece suite to include W/C and hand wash basin with tiled flooring.
Main bedroom – 3.83m x 3.25m
The spacious main bedroom this property has to offer comes with laminate wooden flooring throughout and benefits from built-in surround storage facilities. The bedroom has also been fitted with electrical sockets and a single radiator.
Bedroom 2 – 3.49m x 3.28m
The second spacious double bedroom this property has to offer comes with a built-in storage facilities and has laminate wood flooring throughout. The bedroom also boasts being fitted with electrical sockets and a single radiator.
Bedroom 3 – 1.96m x 2.56m
The third bedroom this property has to offer comes as a sizeable single cozy room which benefits from a built-in storage. The bedroom has been fitted with a single radiator and electrical ports throughout.
Main bathroom – 1.78m x 2.56m
The main bathroom of the property comprises of a four piece suite to include W/C, hand wash basin, bath and corner shower with tiled splashback within. The bathroom comes with tiled flooring throughout with a fully tiled décor to match.
External
To the front of the property is private parking facilities for a number of vehicles and a small garden laid lawn with mature shrubby. To the rear of the property is an enclosed garden with timber fencing surrounding the extensive garden laid in lawn. Access to the rear can be found to both sides of the property. Rear garden also comprises a single garden shed.
Property Ref: 11122681_971924
Similar Properties
3 Bedroom Semi Detached, Maynooth Manor Richhill, Richhill
3 Bedroom Semi-Detached House | From £158,000
3 Bedroom Townhouse | £155,000
3 Bedroom Semi-Detached House | £155,000
5 Bedroom Detached House | £169,000
Semi-Detached, Edenderry Drive, Maydown Road, Benburb
3 Bedroom Semi-Detached House | £172,500
The Forge, Cavanacaw Manor, Armagh
3 Bedroom Semi-Detached House | From £179,950
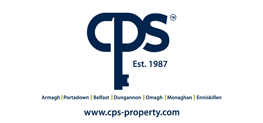
CPS (Armagh City)
43 Upper English Street, Armagh City, County Armagh, BT61 7LA
How much is your home worth?
Use our short form to request a valuation of your property.
Request a Valuation
