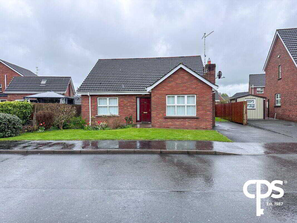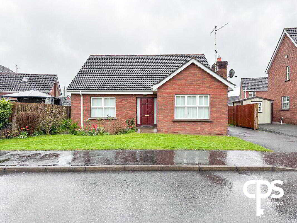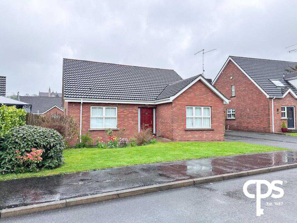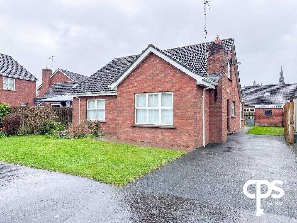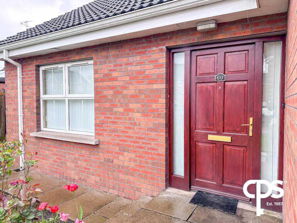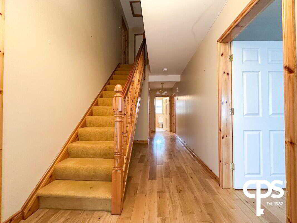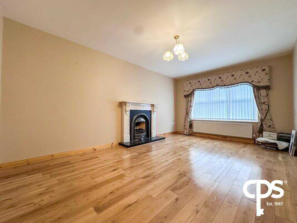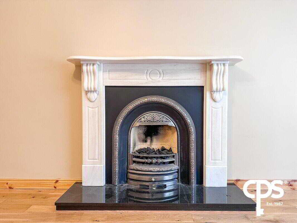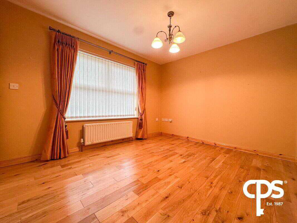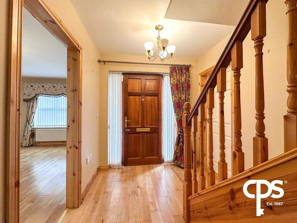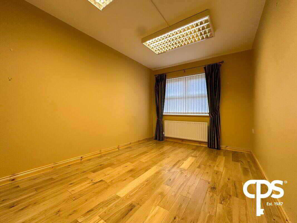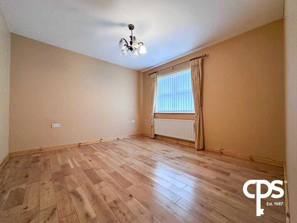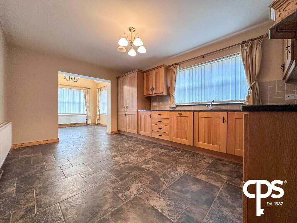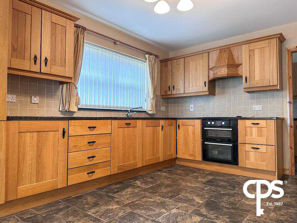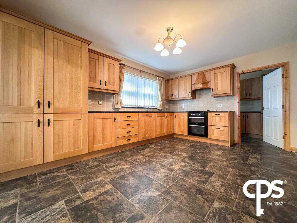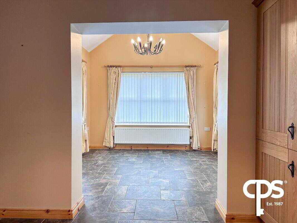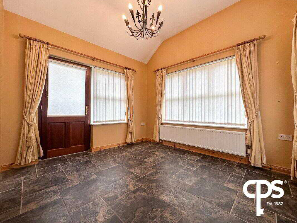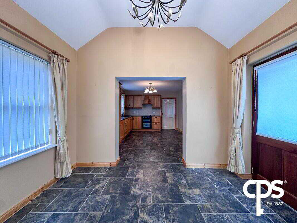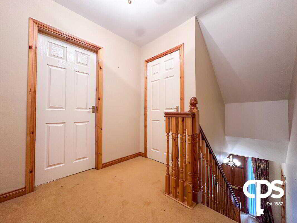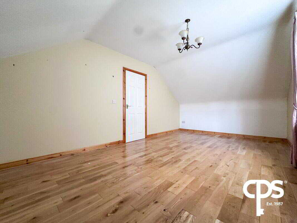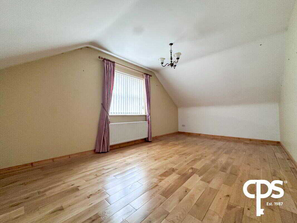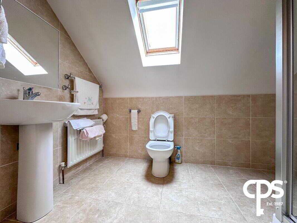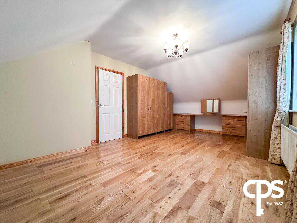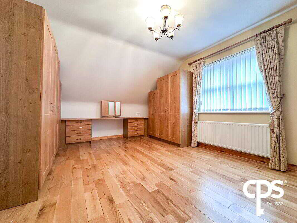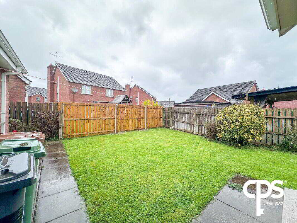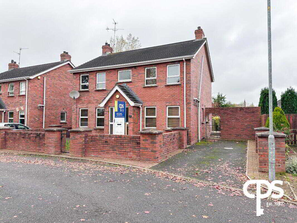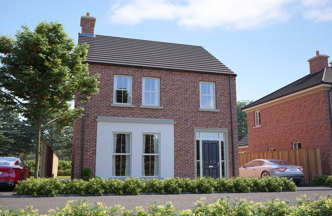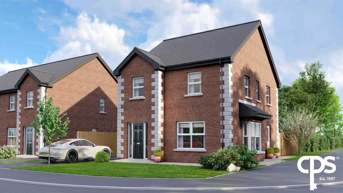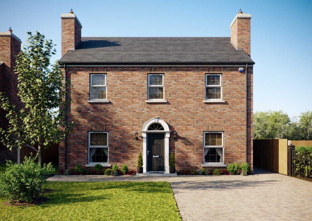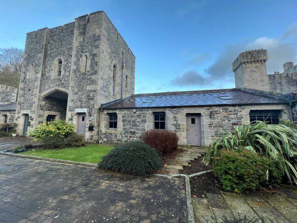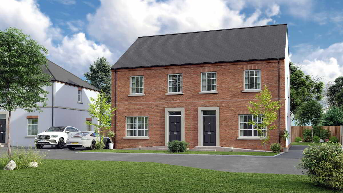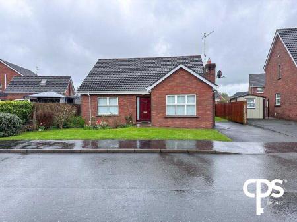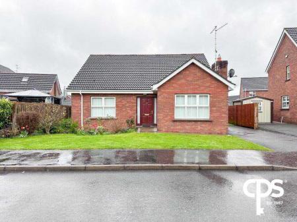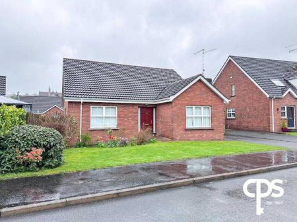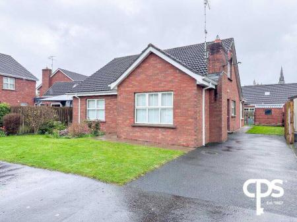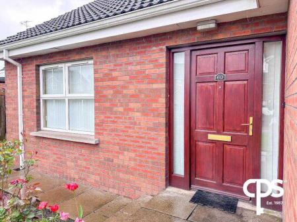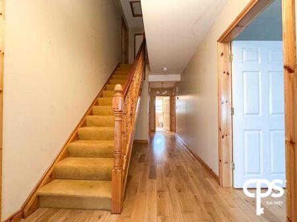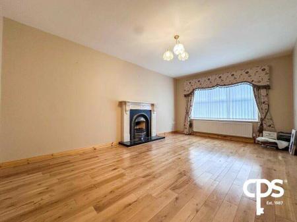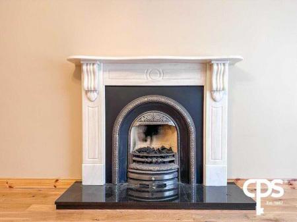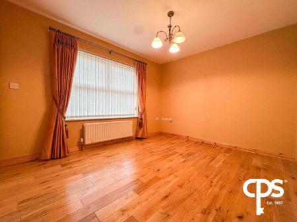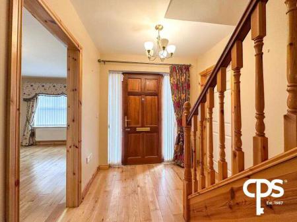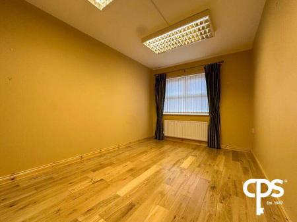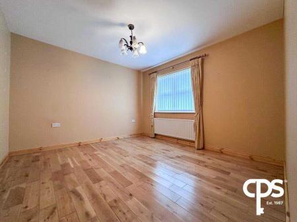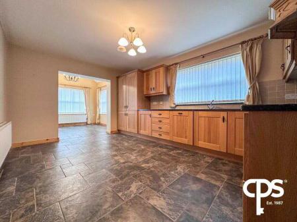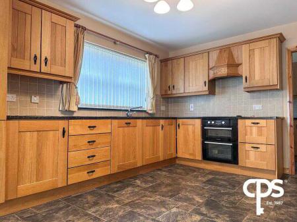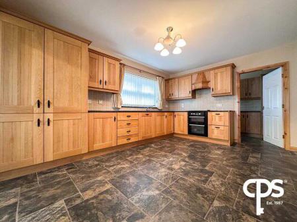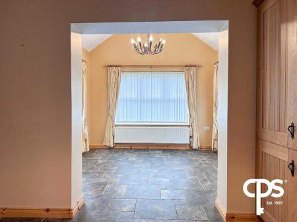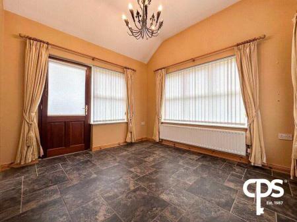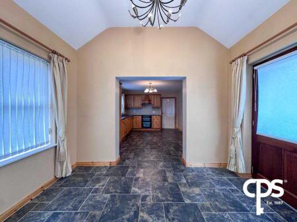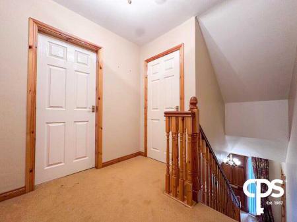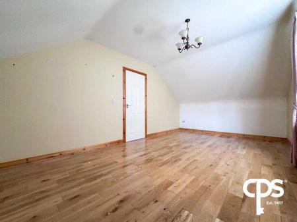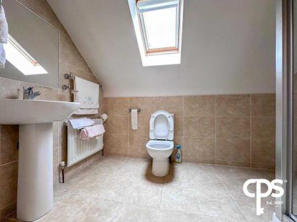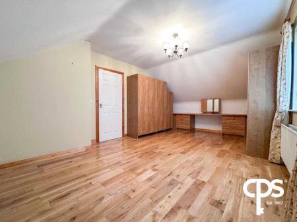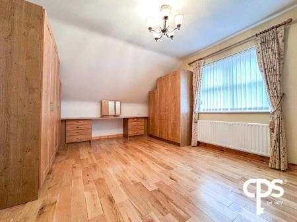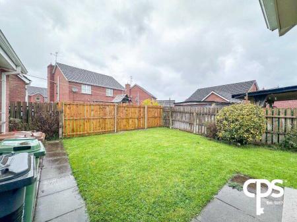5 Bedroom Detached House for sale in Armagh
CPS are thrilled to welcome this fully detached property, 6 Glen Macha, to the open market. Located in a great neighbourhood in Armagh, accessed off Cathedral Road, this property offers proximity to all local amenities, and a comfortable living experience. For any further inquiries or to book a viewing, please contact our Armagh office at 028 3752 8888 Features 5 Bedrooms 2 Bathrooms Private Driveway Reception Room Fully Equipped Kitchen Ground Floor Access Great Location Enclosed Rear Garden Space Ground Floor Reception Room – 5.16m x 3.37m The reception room offers solid wood flooring, a feature fireplace with a marble surround and marble hearth, and front aspect views onto the adjacent development. Reception Room 2/Bedroom 1 – 3.14 x 3.59m The secondary reception room that could also be utilized as the first bedroom benefits from solid wood flooring, frontal views, and electrical sockets throughout the space. Kitchen & Sunroom – 8.20m x 3.37m The kitchen area features high and low storage units, tiled flooring, a built-in cooker below an extractor fan, a HotPoint convection oven, and a built-in refrigerator. The kitchen is directly paired with the sunroom, which could be utilized as a dining area. Sunroom – 3.04m x 3.22m The sunroom provides tiled flooring, is adjacent to the kitchen, and offers rear facing views as well as access to the property’s rear garden through a single door. Bathroom 1 - 2.37m x 2.16m The ground floor bathroom is equipped with tile flooring, a W/C, hand wash basin, and a corner wet room style walk-in shower. Bedroom 2 – 2.70m x 4.65m The bedroom offers solid wood flooring, a radiator, and electrical sockets throughout the space. Bedroom 3 – 3.57m x 3.37m Adjacent to the second bedroom, this room offers solid wood flooring, a single radiator, and electrical sockets scattered throughout the room. Utility Room – 1.67m x 3.52m The utility room provides high and low storage units, a stainless-steel hand wash basin, and access to the property’s exterior via a single door. 1st Floor Bedroom 4 – 5.77m x 3.60m The bedroom benefits from built-in high and low storage units, solid wood flooring, frontal view, electrical sockets throughout, and a radiator. Bedroom 5 – 5.78m x 3.23m The bedroom includes solid wood flooring, electrical sockets, and a radiator situated directly below the window. Bathroom 2 – 2.71m x 1.71m The upstairs bathroom features tiled flooring, a W/C, hand wash basin, corner shower, and a sky light, imparting the space with natural light. Exterior Front Garden - The front of the property includes a narrow driveway to store vehicles, a walkway leading to the front entrance, accompanied by a grass area and some adjacent shrubbery. Back Garden - The property’s back garden offers an enclosed space that is a mix of grass and patio slabs. The back garden has a walkway that provides access to the front of the house and offers an area to store the bins.
Property Ref: 11122681_1009266
Similar Properties
7 Killara Grange, Tullysaran, Dungannon
4 Bedroom Detached House | £190,000
Links, Cavanacaw Grange, Cavanacaw Road, Armagh
4 Bedroom Detached House | POA
Detached, Edenderry Drive, Maydown Road, Benburb
3 Bedroom Detached House | £185,000
The Morgan, Dobbin Hill Park, Dobbin Hill, Armagh
4 Bedroom Detached House | From £195,000
Apartment 3b Gosford Castle, Markethill
3 Bedroom Flat | £195,000
Semi-Detached, Stonebridge View, 65 Legacorry Road, Armagh
3 Bedroom Semi-Detached House | £195,000
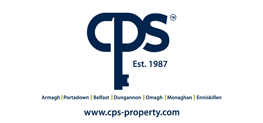
CPS (Armagh City)
43 Upper English Street, Armagh City, County Armagh, BT61 7LA
How much is your home worth?
Use our short form to request a valuation of your property.
Request a Valuation
