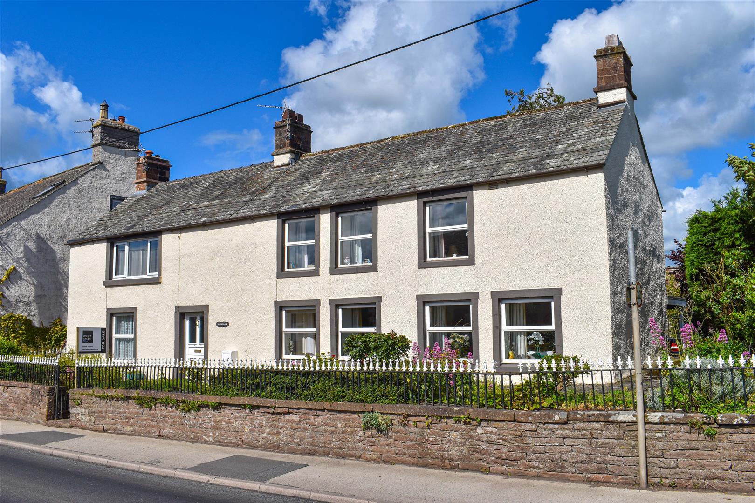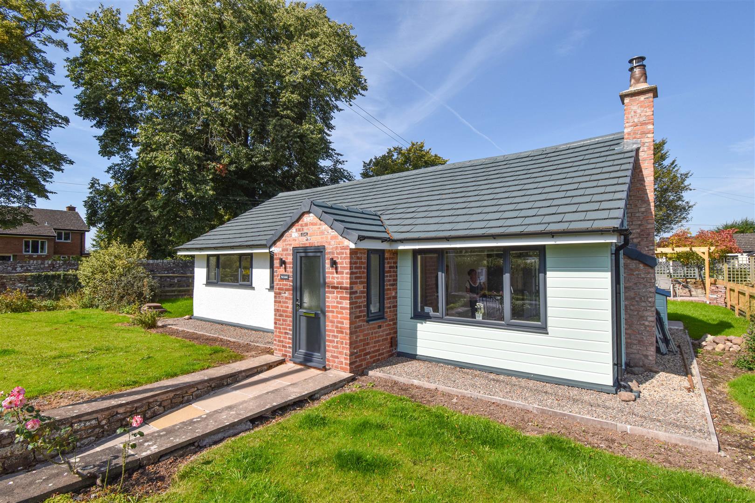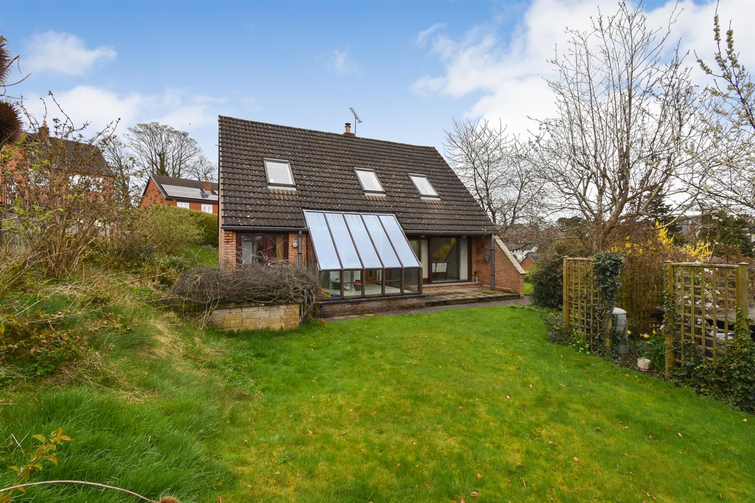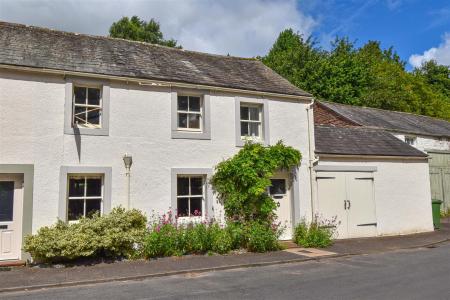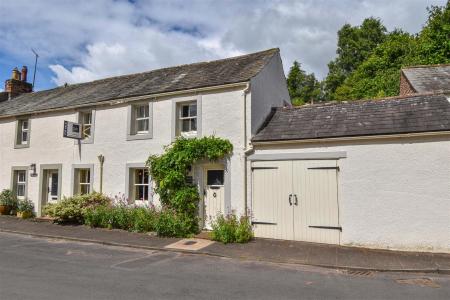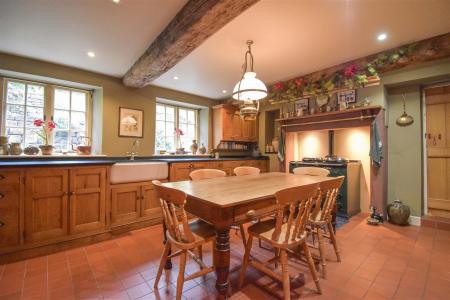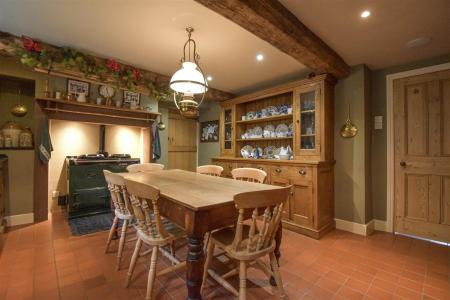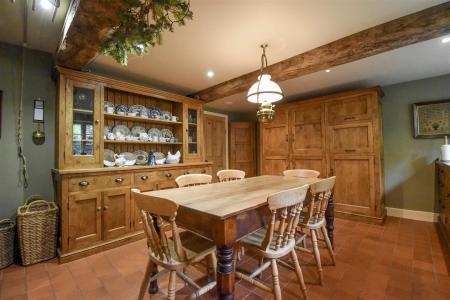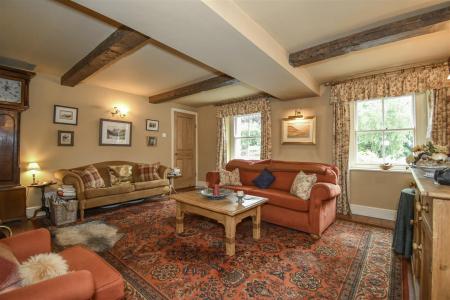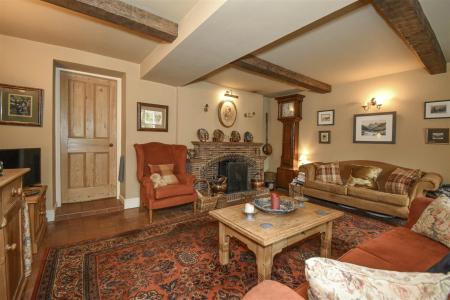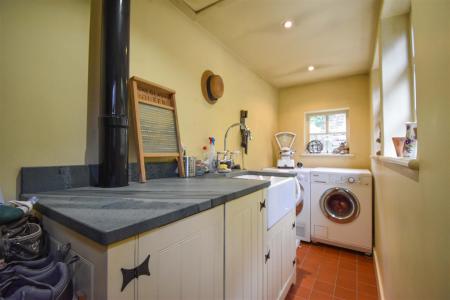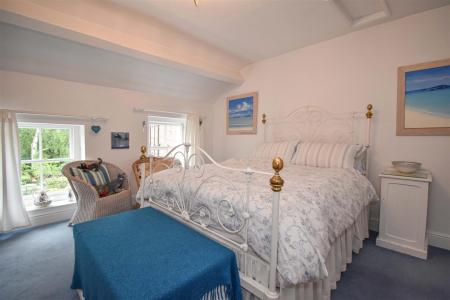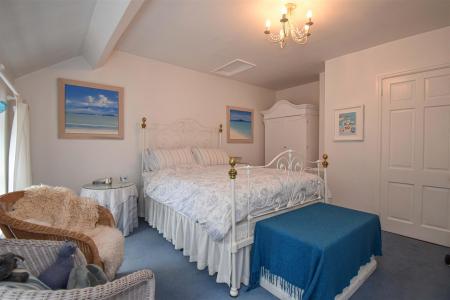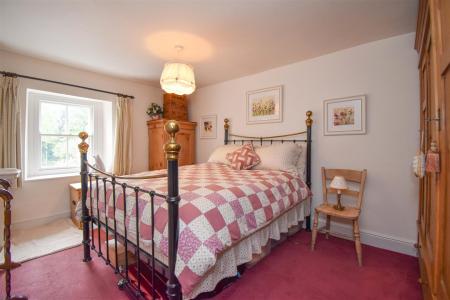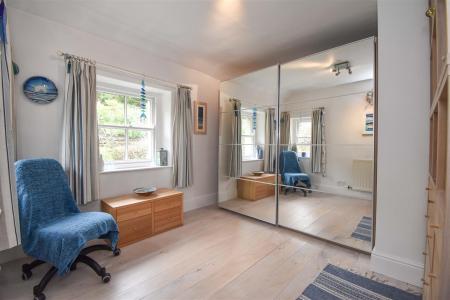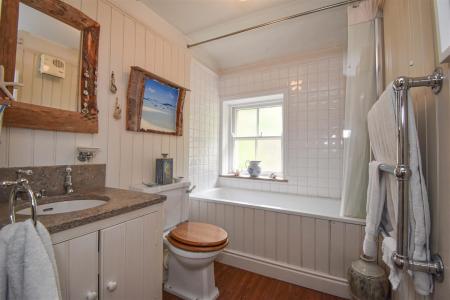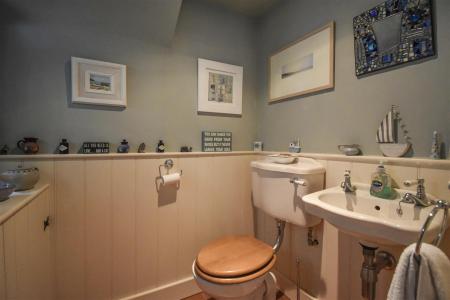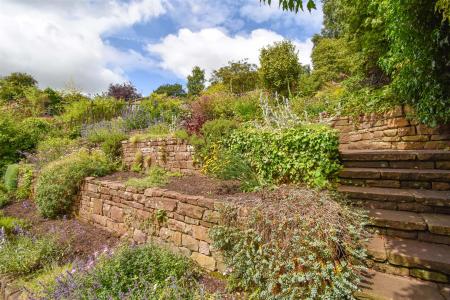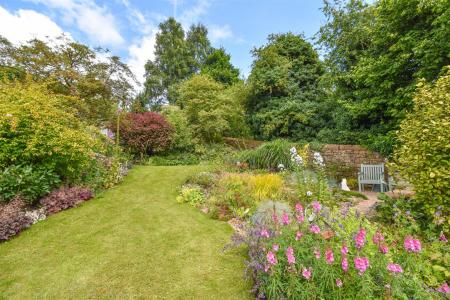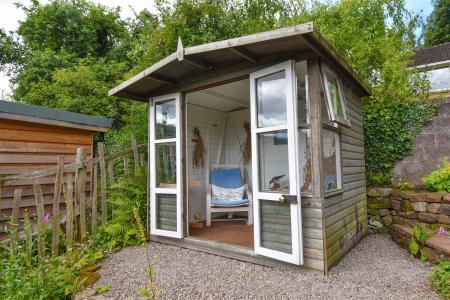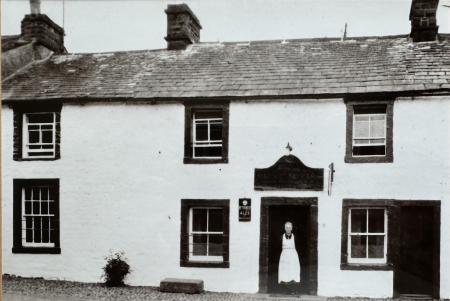- Enchanting Cottage in a Desirable Eden Valley Village
- Rich in Rustic Style and Character Features Throughout
- Spacious Living Room with Open Fireplace
- Handmade Farmhouse Kitchen, Utility Room + Cloakroom
- 3 Double Bedrooms + Bathroom
- Adjoining Outbuilding with Potential to Extend
- Beautiful Terraced Rear Gardens with Views Across the Village and Eden Valley
- Double Glazing + Oil Central Heating
- Tenure - Freehold. Council Tax Band - C. EPC - Rate E
3 Bedroom House for sale in Armathwaite
In the picturesque Eden Valley village of Armathwaite with a vibrant mixed community and excellent local amenities, North Nesting is a most appealing cottage, lovingly renovated by the current owners over the last 30 years to create a stylish and characterful cottage with accommodation comprising; Entrance Hall, Living Room with open fireplace, Farmhouse Kitchen with handmade oak units, Utility Room, Cloakroom, Landing, 3 Double Bedrooms and a Bathroom. Adjoining the cottage is a useful Store Room/Workshop which also offers the opportunity to extend the living space.
To the rear is a gorgeous terraced garden over several levels and well stocked with a wide variety of perennials and shrubs with a summer house a the top to enjoy the magnificent views of the roof tops of the village and the surrounding countryside.
Location - From Penrith, head North on the A6 and drive to High Hesket. Turn right off the A6 in the dual carriageway section, signposted to Armathwaite. Drive into the village of Armathwaite, North Nesting is approximately 50 metres past the village shop on the left.
Amenities - Armathwaite is a beautiful Eden Valley village with plenty of good access to the surrounding country side and along the River Eden. In the village there is a village shop with Sub Post Office, 2 public houses and a railway station on the Settle - Carlisle line. There is an infant and junior school and a church. All main facilities are in Penrith where there are 5 supermarkets and a good range of locally owned and national high street shops. Leisure facilities include: a leisure centre with; swimming pool, climbing wall, indoor bowling, badminton courts and a fitness centre as well as; golf, rugby and cricket clubs. There is also a 3 screen cinema and Penrith Playhouse. Penrith is known as the Gateway to the North Lakes and is conveniently situated for Ullswater and access to the fells, benefiting from the superb outdoor recreation opportunities.
Services - Mains water, drainage and electricity are connected to the property. Heating is by fuel oil.
Tenure Freehold - The property is freehold and the council tax is band C.
Viewing - STRICTLY BY APPOINTMENT WITH WILKES-GREEN + HILL
Accommodation -
Entrance - Through a part glazed door to the;
Hall - Stairs lead to the first floor with painted handrail and spindles and cupboards below. There is a single radiator and a stripped pine door to the;
Living Room - 4.34m x 4.83m (14'3 x 15'10) - Having an open fire grate set in a terracotta brick surround. The floor is quarry tiled and there are feature beams to the ceiling. Two sash windows face to the front and there is a double radiator, five wall light points and a satellite lead. A stripped pine door opens to the;
Dining Kitchen - 3.96m 0.61m x 4.72m (13' 2 x 15'6) - Fitted with bespoke solid oak handmade units and a Lakeland slate work surface incorporating a large Belfast sink with a mixer tap with filtered water. Integral to the units are: a fridge freezer, a second fridge, a microwave oven, a dishwasher, pull out drawers in all of the base units and a bin/recycling cupboard. An oil fired two oven AGA is set in with natural stone surround and supplies the hot water as well as cooking. There are exposed beams and recessed lights to the ceiling and the floor is quarry tiled. There are two multi pane double glazed windows facing to the rear and a stripped plank door to the;
Utility Room - 4.24m x 1.22m (13'11 x 4') - A Belfast sink with mixer tap is set in a bespoke base unit with slate work surface and a carved drainer and also has a Trianco Eurostar oil fired boiler which provides the central heating. The flooring is quarry tiled, the ceiling has recessed downlights and a stripped plank door opens to the cloakroom. There is plumbing for a washing machine and space for a tumble dryer. Multi pane double glazed windows face to the side and rear and a part glazed stable door opens to the outside.
Cloakroom - Fitted with a toilet, and a wash basin. The flooring is quarry tiled and there is a multi pane window with a cupboard below housing the MCB consumer unit.
First Floor-Landing - A sash window and a multi pane window to the side allow natural light. There is a single radiator and recessed airing cupboard with shelving and a hot water cylinder with immersion heater for when the Aga is turned off.
Bedroom One - 3.73m x 3.35m + wardrobe recesses (12'3 x 11 + war - Two sash windows face to the front and there is a column radiator and a ceiling trap to a loft space.
Bedroom Two - 4.22m x 2.82m (13'10 x 9'3) - Having a single radiator, a sash window to the front, a wash basin and a ceiling trap to a second loft space.
Bedroom Three - 2.95m x 3.07m (9'8 x 10'1) - Sash windows face to the side and rear. The flooring is limed wood and there is a double radiator.
Bathroom - 3.02m x 1.63m (9'11 x 5'4) - Fitted with a toilet, a circular wash basin is set on a cabinet with fossil limestone top and a panelled steel bath has a thermostatic power shower over and tiling around. The walls are panelled, there is a heated towel rail, a wall mounted fan heater, an extractor fan and a sash window to the rear. A ceiling trap gives access to a third loft space.
Outside - Across the front of the cottage is a well stocked flower bed and to the side, double wooden doors open to a;
Store Room/Workshop - 3.25m x 4.47m (10'8 x 14'8) - Having a light, a power supply and a stable door opens to the rear. The oil tank is located in this area.
This building offers excellent scope to extend the living space into or to even build a second floor to create a further bedroom and bathroom
Behind the store room is a stone flagged yard with a shrub bed across one side and in the corner.
Steps lead up through a beautiful terrace garden on several levels which is planted with a wide range of shrubs and flowering perennials around lawned areas and an ornamental pond.
At the top of the garden is a summer house, positioned to take full advantage of the wonderful open view, across the roofscape and the woodland around the Eden Valley.
Important information
This is not a Shared Ownership Property
Property Ref: 319_33228364
Similar Properties
4 Bedroom Detached House | £375,000
On the edge of this popular village, just over 2 miles from the centre of Penrith, Braceknbank was once an old tradition...
3 Bedroom Bungalow | £360,000
Located in a very desirable active community village, sits this fully renovated and refurbished detached bungalow. Havin...
Drawbriggs Mount, Appleby-In-Westmorland
4 Bedroom Detached House | £360,000
This continental style house was built from a Belgian kit in the 1990s and offers generous, light and airy, stylish and...
4 Bedroom House | £395,000
A perfect location for the centre of Penrith, this handsome double fronted sandstone house is currently run as a success...
3 Bedroom House | £395,000
In a peaceful rural hamlet in the Mardale Valley at the foot of Haweswater in the Lake District National Park, 65 Burnba...
5 Bedroom Terraced House | £395,000
In the highly desirable Arthur Street, part of the New Streets Conservation Area, this handsome 4 storey Victorian townh...

Wilkes-Green & Hill Ltd (Penrith)
Angel Lane, Penrith, Cumbria, CA11 7BP
How much is your home worth?
Use our short form to request a valuation of your property.
Request a Valuation


























