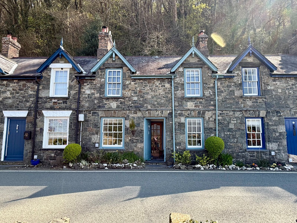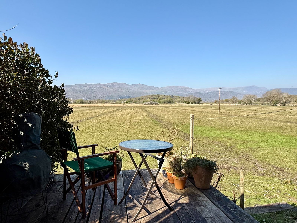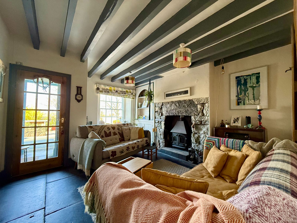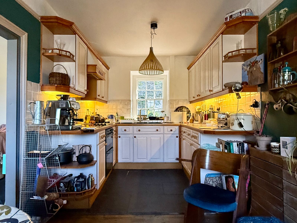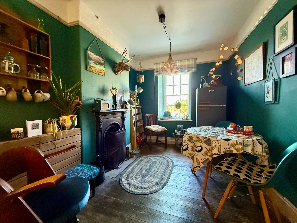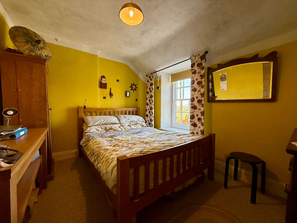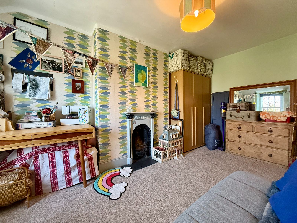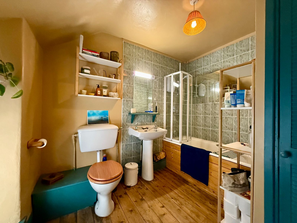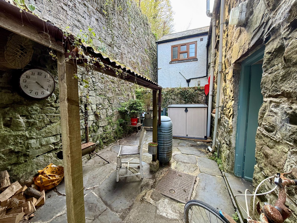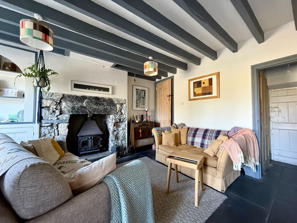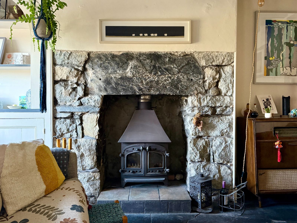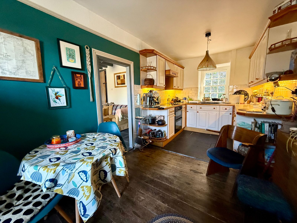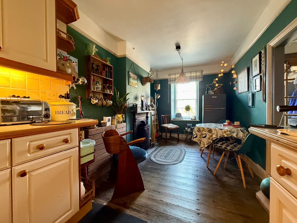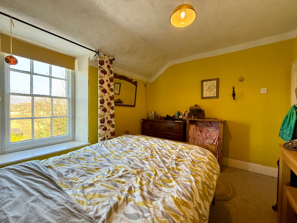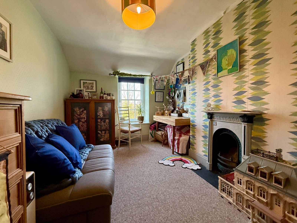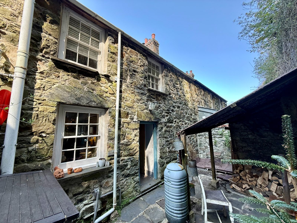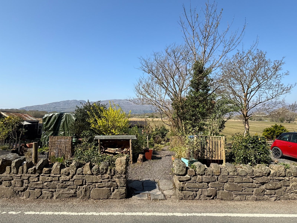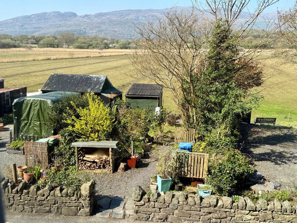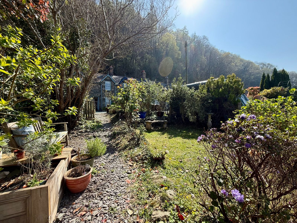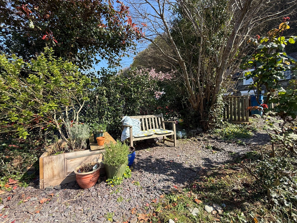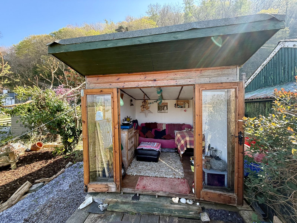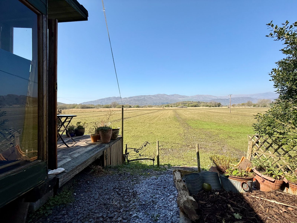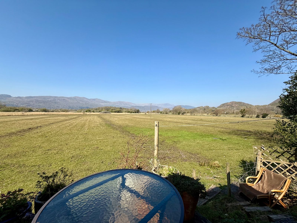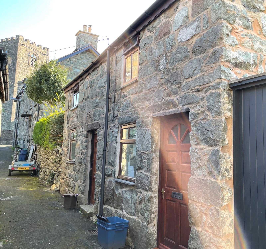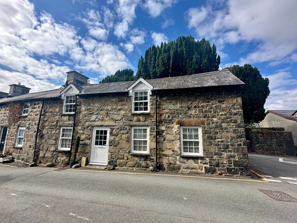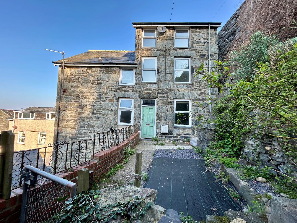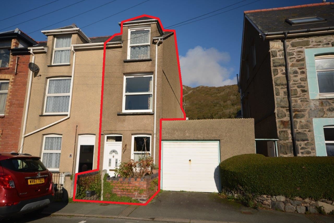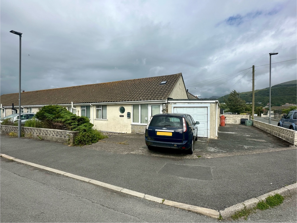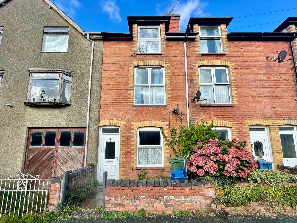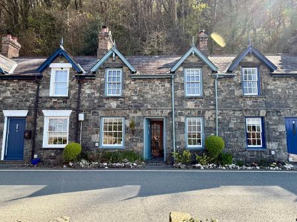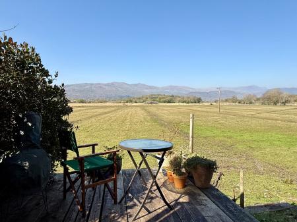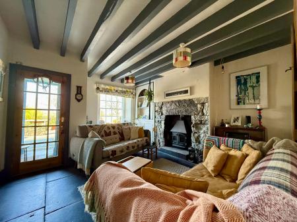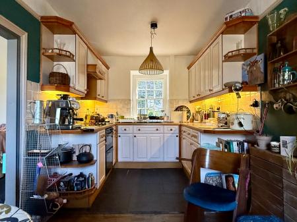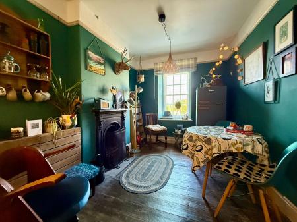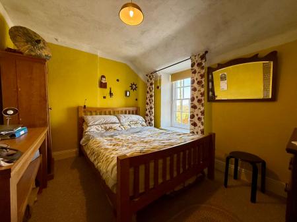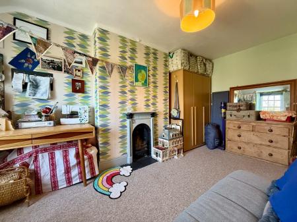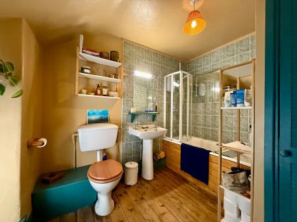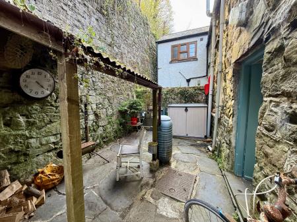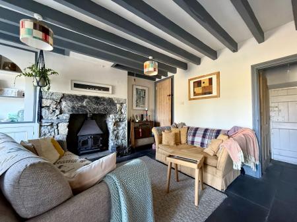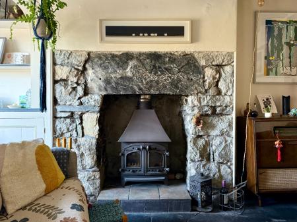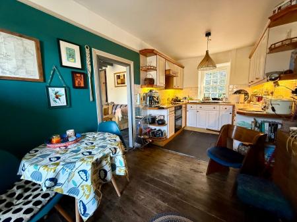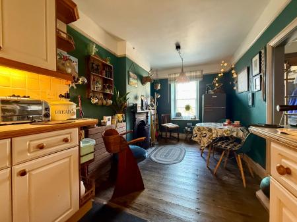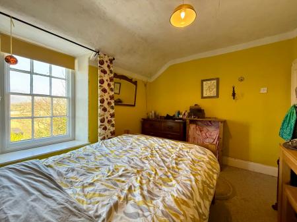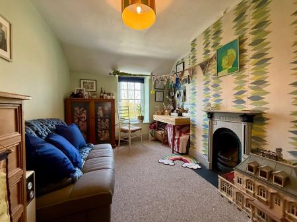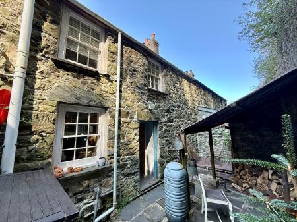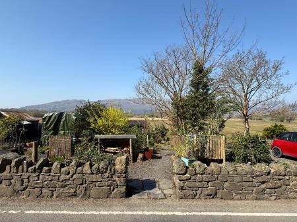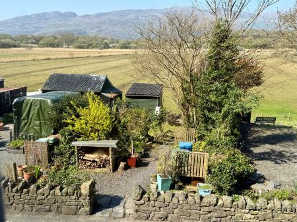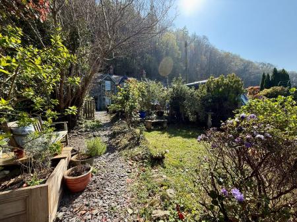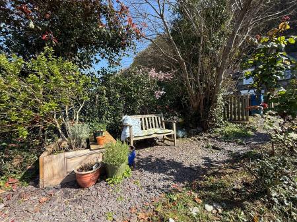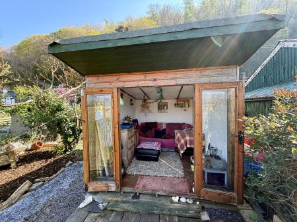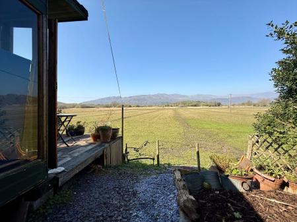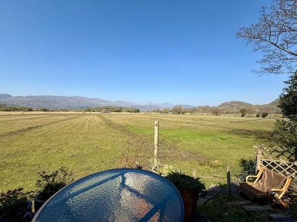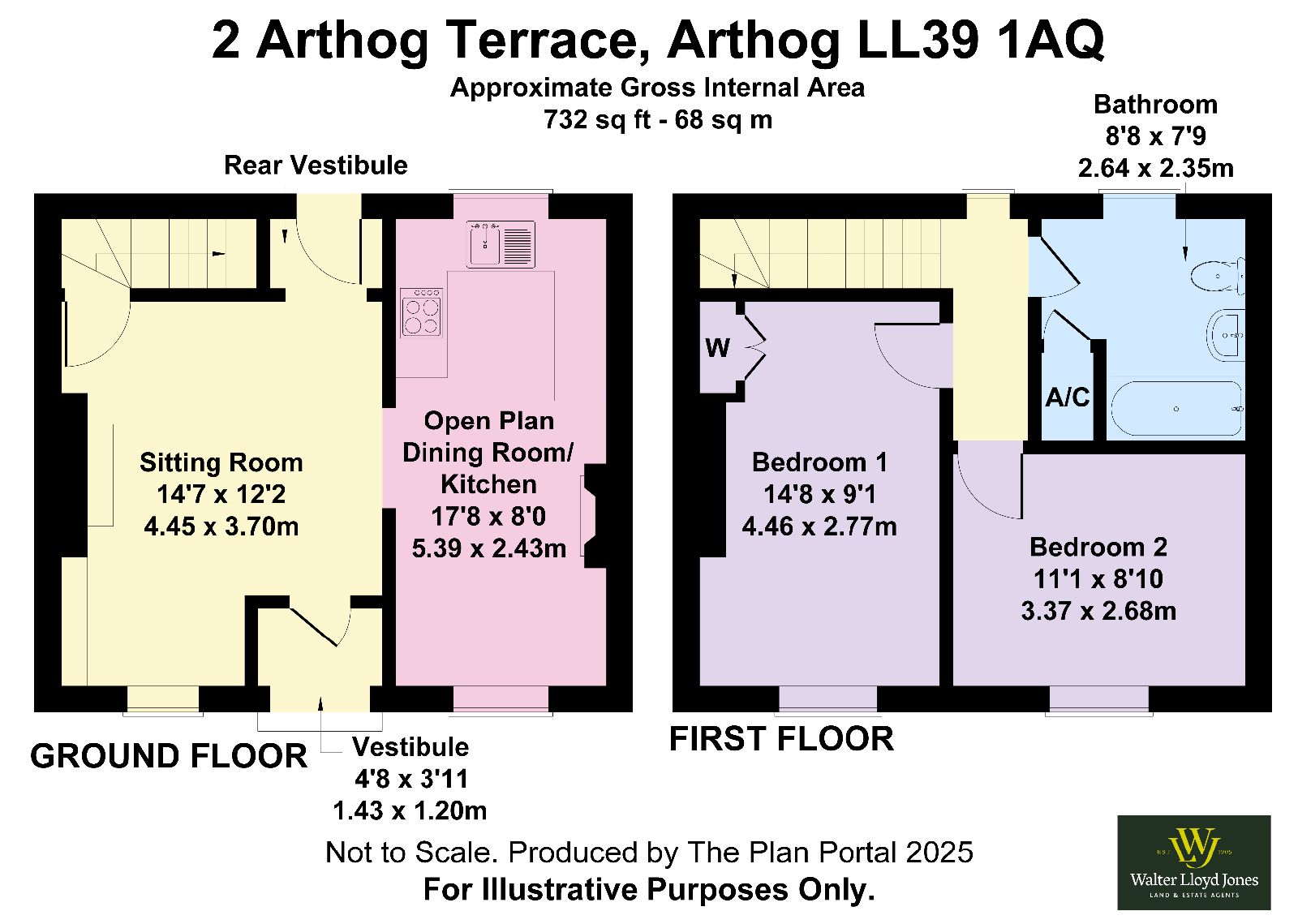- Grade II Listed Cottage
- Sitting Room
- Kitchen/Dining Room
- 2 Bedroom
- Bathroom
- Enclosed Rear Courtyard
- Detached Garden Area to front
- Stunning Open Countryside and Mountain Views
- EPC Exempt
2 Bedroom Terraced House for sale in Arthog
Situated within the village of Arthog, 2 Arthog Terrace is a charming Grade II Listed, 2 bedroom mid-terraced property retaining a wealth of period features the accommodation seamlessly blends historic character with modern comforts.
Situated in the heart of Eryri National Park, the property offers well-proportioned accommodation with stunning countryside views to the front together with a pretty detached garden with Summer House, taking in the views.
The cottage features a welcoming sitting room with a wood-burning stove set within an exposed stone chimney breast and original slate flagstone flooring. From the Sitting Room, access to the kitchen/diner, again with original exposed floorboards and slate flagstone flooring, there is a period cast iron open fireplace, retaining period charm.
To the first floor there are 2 double bedrooms, both enjoying the stunning views to the front, one with a cast iron feature fireplace. To the rear of the property there is a well-proportioned bathroom.
Externally, the Cottage benefits from an enclosed courtyard garden to the rear, with a further detached garden to the front on the opposite side of the road providing a pleasant place to sit and enjoy the views.
2 Arthog Terrace would appeal to a variety of buyers, including those seeking their first home, or those looking to relocate.
Arthog is a peaceful village nestled within the scenic Eryri National Park. Positioned near the Mawddach Estuary, it lies around 7 miles from the historic market town of Dolgellau that offers a range of amenities including supermarkets, schools, and healthcare services. Further afield, the coastal town of Barmouth is around 14 miles by car and is known for its sandy beach, shops, and cafes. The village is well-placed for outdoor enthusiasts, with direct access to beautiful walking and cycling routes such as the Mawddach Trail, which follows the estuary into Barmouth. Local amenities found nearby in Fairbourne (2 miles), include a convenience store, beach, and railway station providing access to the Cambrian Railway line, with links to Shropshire and Birmingham.
Council Tax Band: B - £1,789.82
Tenure: Freehold
Parking options: On Street
Garden details: Enclosed Garden, Front Garden, Private Garden, Rear Garden
Electricity supply: Mains
Heating: Woodburner, Open Fire
Water supply: Mains
Sewerage: Mains
Broadband: FTTP
Restrictions: Listed building
Vestibule w: 1.2m x l: 1.43m (w: 3' 11" x l: 4' 8")
Door to front, slate flooring, fully glazed door into:-
Sitting Room w: 3.7m x l: 4.45m (w: 12' 2" x l: 14' 7")
Window to front, exposed beams, built in cupboard and shelving, open feature fireplace with exposed stone chimney breast housing a wood burning stove on a raised hearth, slate flagstone flooring. Door leading to staircase to first floor landing.
Kitchen/Dining Room w: 2.43m x l: 5.39m (w: 8' x l: 17' 8")
Window to front, window to rear, kitchen area comprises 7 wall units and 8 base units under a marble effect worktop, tiled splash back, 1 1/4 composite sink and drained, integrated double oven, 4 ring ceramic hob with extractor hood above, integrated fridge.
Cast iron open fireplace with slate hearth, picture rail, part slate flagstone flooring and exposed wooden floorboards.
Rear Vestibule w: 0.82m x l: 1.32m (w: 2' 8" x l: 4' 4")
Door to rear leading to courtyard, under stairs storage cupboard, slate flagstone flooring.
First Floor Landing w: 0.89m x l: 2.78m (w: 2' 11" x l: 9' 1")
Window to rear with secondary glazing unit, access to loft, carpet.
Bathroom w: 2.35m x l: 2.64m (w: 7' 9" x l: 8' 8")
Window to rear, panelled bath with tiled walls mirror, electric shower over with bifold shower screen, pedestal wash hand basin, mirror over with shaver socket and light, low level W.C. , airing cupboard, part carpet and part exposed wooden floorboards.
Bedroom 2 w: 3.37m x l: 2.68m (w: 11' 1" x l: 8' 10")
Window to front with secondary glazing unit, enjoying open countryside and mountain views, carpet.
Bedroom 1 w: 2.77m x l: 4.46m (w: 9' 1" x l: 14' 8")
Window to front with secondary glazing unit, enjoying open countryside and mountain views, cast iron open feature fireplace with slate hearth.
Outside
To the front there is a detached garden on the opposite side of the property. Laid to lawn with a variety of mature shrubs, a gravelled pathway provides access to the bottom of the garden and to the wood summer house, enjoying outstanding views across open countryside and towards the mountains.
To the rear there is an enclosed courtyard garden with outside W.C. , wood store and patio seating area.
Summer House w: 2.3m x l: 2.9m (w: 7' 7" x l: 9' 6")
Of timber construction with a fibreglass roof, there is a raised decking seating area to the front to sit and enjoy the stunning views and evening sunsets. French doors to the front with a window to the rear and side.
Important Information
- This is a Freehold property.
Property Ref: 748451_RS3086
Similar Properties
1 & 2 Ty Cefn, Lombard Street, Dolgellau LL40 1ED
2 Bedroom Cottage | Offers in region of £160,000
1 & 2 Ty Cefn are a pair of cottages of traditional stone construction under a slated roof, within walking distance of t...
Parlwr Bach, Lombard Street, Dolgellau LL40 1DP
2 Bedroom Semi-Detached House | Offers in region of £159,995
Parlwr Bach is a semi detached cottage of traditional stone construction under a slated roof. The cottage is located in...
2 Kohinoor, Dinas Oleu Road, Barmouth, LL42 1AU
3 Bedroom Semi-Detached House | Offers in region of £159,950
With accommodation set over 3 floors, 2 Kohinoor is a 3 bedroomed semi detached family home set in the heart of Barmouth...
5 Coventry Terrace, Park Road, Barmouth, LL42 1PL
2 Bedroom End of Terrace House | Offers in region of £165,000
Cilfor, 5 Coventry terrace is a delightful 2 bedroom, 3 storey town house and in recent years this end-of-terrace house...
Ty Larnog, 16 Francis Avenue, Fairbourne LL38 2EQ
2 Bedroom Bungalow | Offers in region of £165,000
Ty Larnog is a semi-detached bungalow of rendered construction under a tiled roof, situated on a corner plot in a privat...
1 Coventry Terrace, Park Road, Barmouth LL42 1PL
4 Bedroom Terraced House | Offers in region of £165,000
1 Coventry Terrace is a terraced family home with 4 bedrooms, situated close to the beach and all the amenities of the t...

Walter Lloyd Jones & Co (Dolgellau)
Bridge Street, Dolgellau, Gwynedd, LL40 1AS
How much is your home worth?
Use our short form to request a valuation of your property.
Request a Valuation
