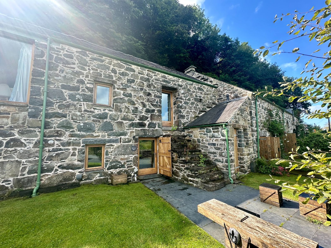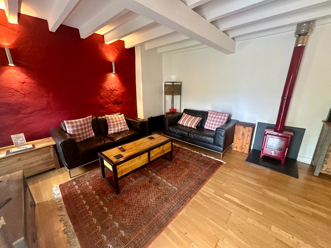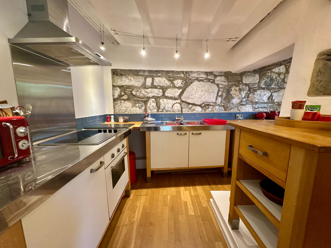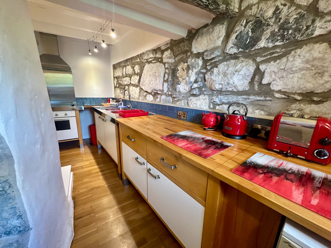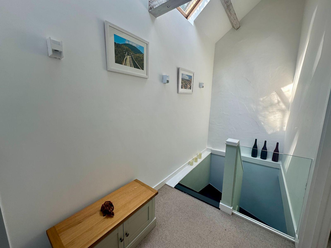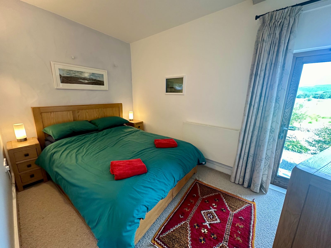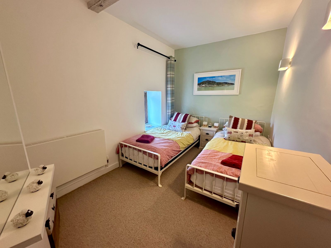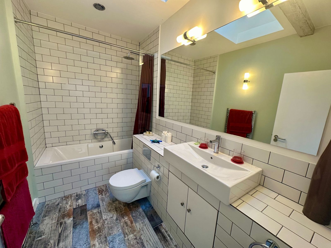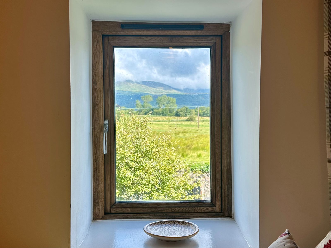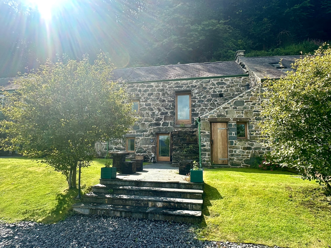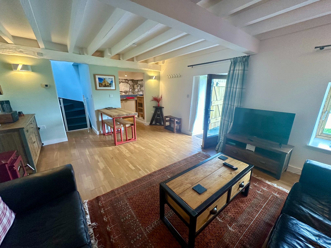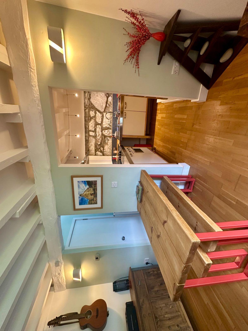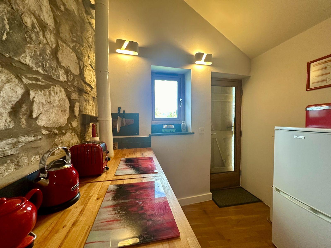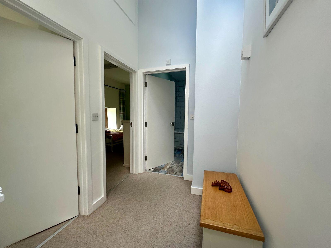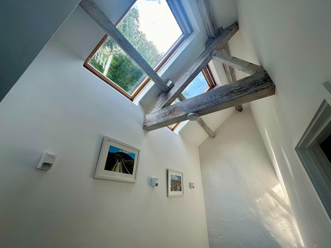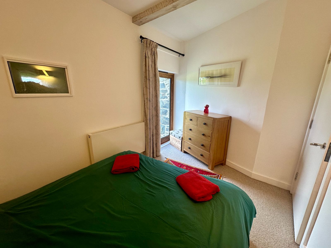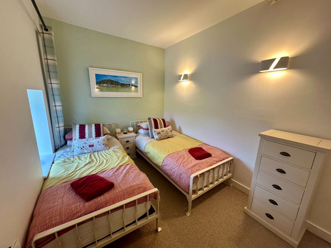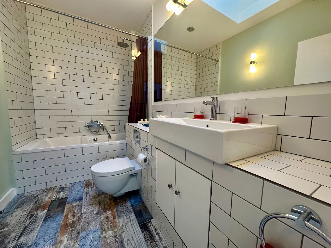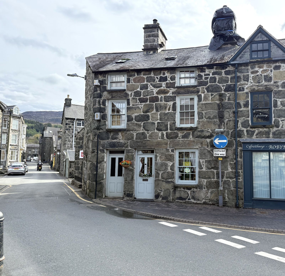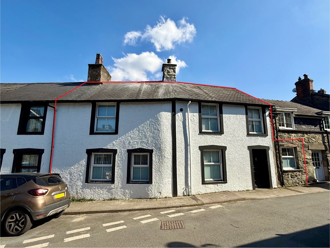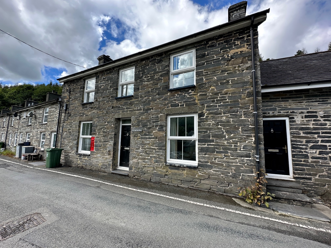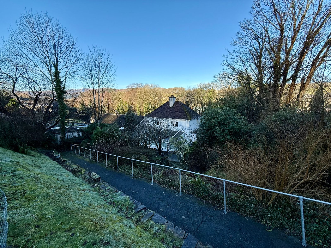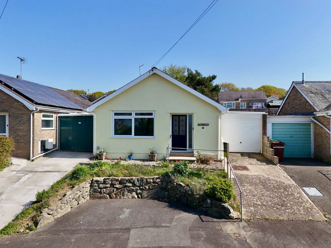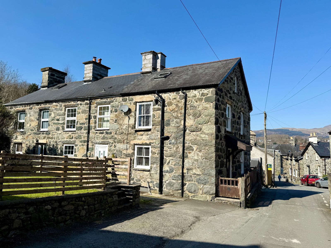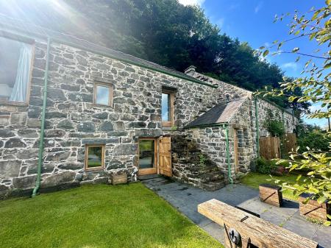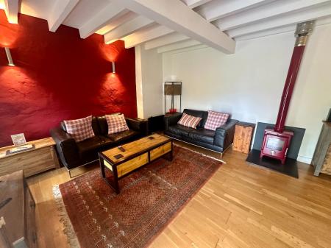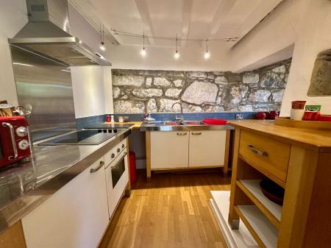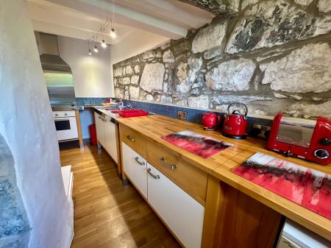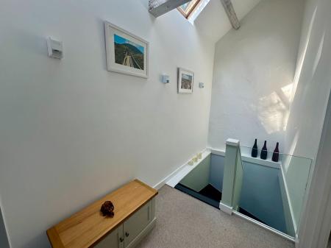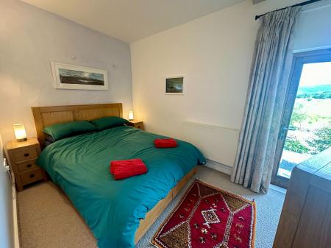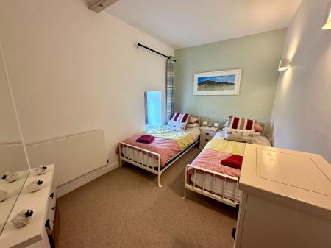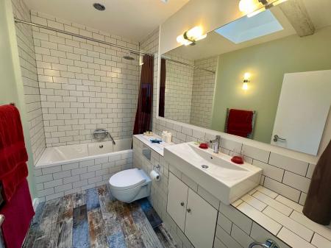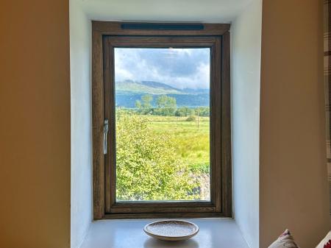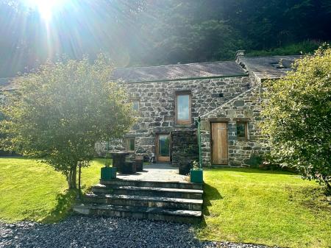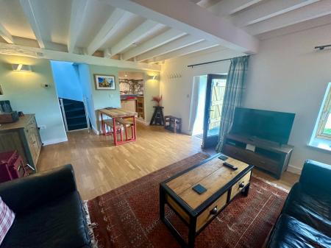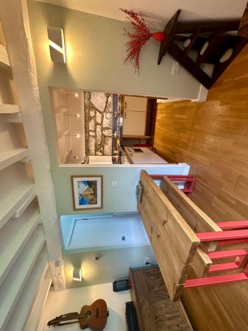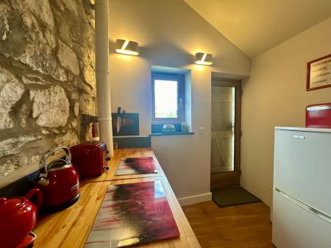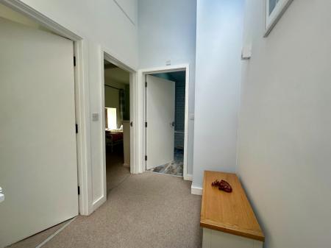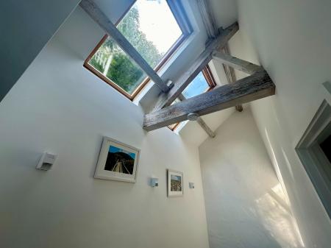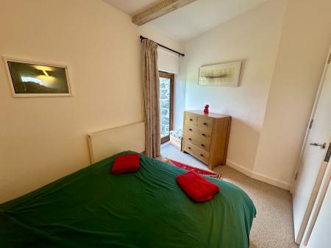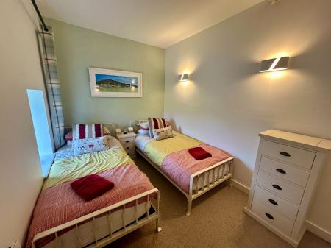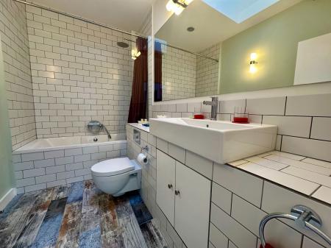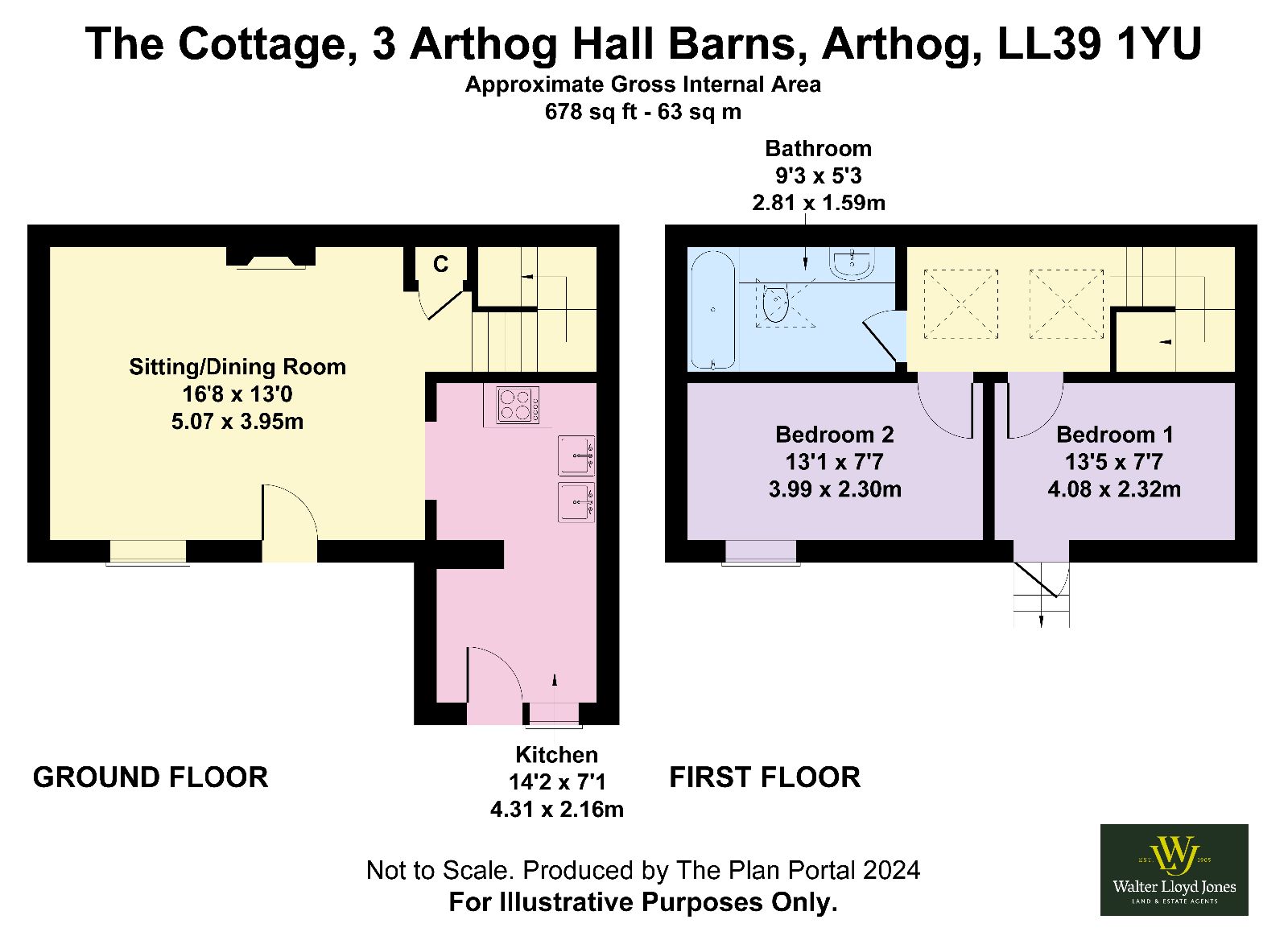- Grade II Listed Barn Conversion
- 2 Bedrooms
- Open plan sitting/dining room
- Kitchen
- Bathroom
- Oil central heating
- 1 Allocated Parking Space with Electric Vehicle Charging Point
- Front Garden & Patio Area
- Views Towards Open Countryside To Front
- EPC Exempt
2 Bedroom Terraced House for sale in Arthog
3 Arthog Hall Barns is a well appointed, skilfully converted, Grade II Listed 2 bedroom barn conversion standing within the Arthog Hall Farm complex. This architecturally designed property combines a blend of period features along with contemporary style.
The property benefits from oil fired central heating, a wood burning stove to the sitting room and under floor heating to the ground floor. Throughout there are a wealth of features to include beamed ceilings and exposed stone walls, with the rooms all enjoying countryside views to the front.
The property is entered through a glazed door to the sitting/dining room, with stairs leading to the first floor landing and opening through to the contemporary stylish kitchen, with further door to the front leading outside. To the first floor landing, which is flooded with natural light and exposed wooden A-Frame, providing access to two double bedrooms and bathroom.
Outside, there is allocated parking for 1 car with electric car charging point, slate patio and lawned garden to the front with views towards open countryside to the front.
This charming property would appeal to those seeking a main residence, within close proximity to the Mawddach Trail and Fairbourne, with the town of Dolgellau approximately 7 miles away and early viewing is highly recommended.
Council Tax Band: D - £2,125.52
Tenure: Freehold
Open Plan Sitting/Dining Room w: 5.07m x l: 3.95m (w: 16' 8" x l: 13' )
Door and window to front, beamed ceiling, wood burning stove on a slate hearth, under stairs cupboard with plumbing for a washing machine, wood effect laminate flooring, underfloor heating.
Opening to kitchen and stairs to first floor landing.
Kitchen w: 2.16m x l: 4.31m (w: 7' 1" x l: 14' 2")
Door and window to front, 5 base units under a wooden worktop, twin stainless steel sink and drainer, electric oven, ceramic hob, stainless steel extractor hood, part stainless steel worktop, tiled splash back, exposed stone wall, Worcester combi boiler, space for a fridge, space for a freezer, oak flooring, underfloor heating.
First Floor Landing w: 1.94m x l: 1.59m (w: 6' 4" x l: 5' 3")
Two Velux windows to rear, exposed wooden A frame, carpet.
Bedroom 1 w: 4.08m x l: 2.32m (w: 13' 5" x l: 7' 7")
Door to front and steps down to front patio area, exposed beam, radiator, carpet.
Bedroom 2 w: 3.99m x l: 2.3m (w: 13' 1" x l: 7' 7")
Window to front, exposed beam, radiator, carpet.
Bathroom w: 2.81m x l: 1.59m (w: 9' 3" x l: 5' 3")
Velux to rear, exposed beam, panel bath with mains shower over and separate hand held shower, concealed cistern WC and wash hand basin, built in cupboard, wall mirror, heated towel rail radiator, tiled floor.
Outside
The front of the property is laid to lawn with slate steps and path to front door and a slate patio area providing space to enjoy outdoor dining. A shared gravel courtyard provides parking, with 1 allocated parking space with electric vehicle charging point. There are excellent views across the countryside to the estuary and the mountains beyond.
Services
Mains: Water, Electric, Drainage, Oil central heating.
Agents Note
There is an annual service charge currently of £300 payable to Arthog Barns Management Company that covers maintenance of the common areas of the site.
Important Information
- This is a Freehold property.
Property Ref: 748451_RS2981
Similar Properties
Siop Y Bont, Bridge End, Dolgellau LL40 1DF
3 Bedroom End of Terrace House | Offers in region of £225,000
Siop y Bont is a Grade II Listed property, prominently positioned, within easy walking distance to the town centre. The...
3-4 Meyrick Square, Dolgellau LL40 1LT
3 Bedroom Terraced House | Offers in region of £225,000
3-4 Meyrick Square is a deceptively spacious, 3/4 bedroom mid terraced cottage, of traditional construction under a slat...
The Old Post Office, Pensarn, Aberllefenni, Machynlleth. Sy20 9RU
3 Bedroom Semi-Detached House | Offers in region of £225,000
The Old Post Office is a deceptively spacious three bedroom property of traditional slate construction, under a slated r...
Hyfrydle, Maes Caled, Dolgellau LL40 1UE
3 Bedroom Detached House | Offers in region of £229,995
Hyfrydle is a detached, 3 bedroom property of traditional construction under a tiled roof. Standing below the road, the...
24 Llwyn Ynn, Talybont, LL43 2AL
2 Bedroom Link Detached House | Offers in region of £235,000
24 Llwyn Ynn is a 2 bedroomed link-detached bungalow situated on the popular estate of Llwyn Ynn. The property has been...
1 Wesley Place, Dolgellau, LL40 1NE
3 Bedroom End of Terrace House | Offers in region of £240,000
1 Wesley Place is a spacious three bedroom end of terrace property, of traditional construction under a slated roof. The...

Walter Lloyd Jones & Co (Dolgellau)
Bridge Street, Dolgellau, Gwynedd, LL40 1AS
How much is your home worth?
Use our short form to request a valuation of your property.
Request a Valuation
