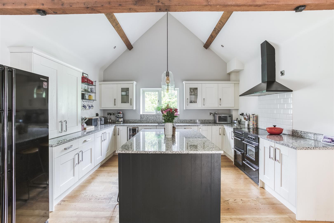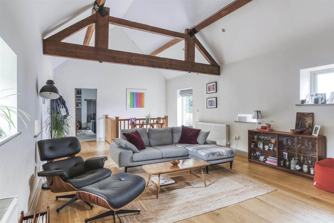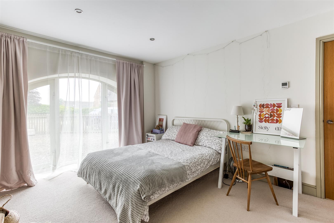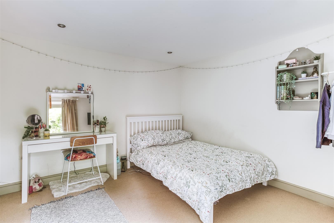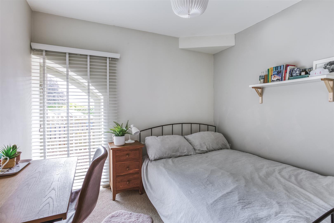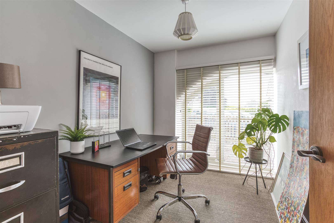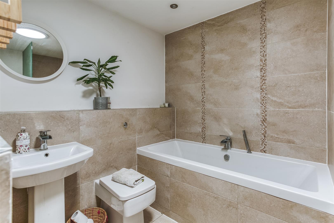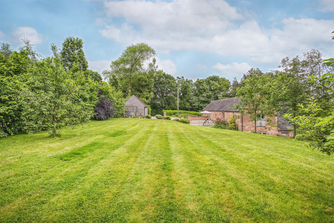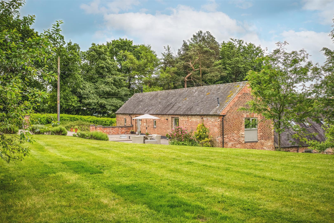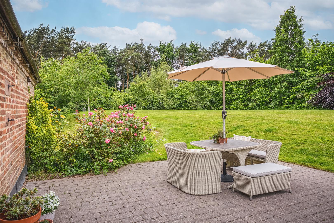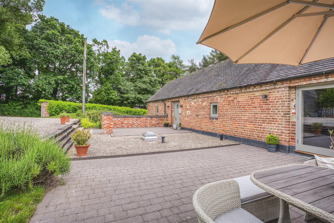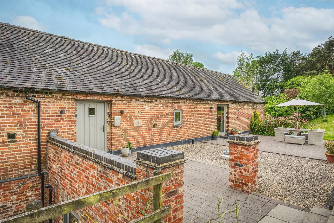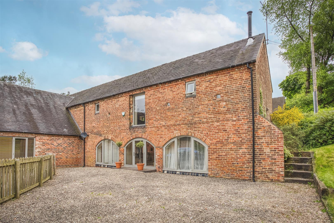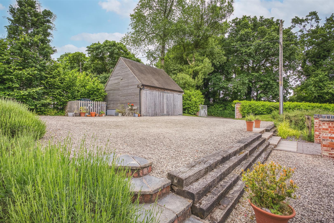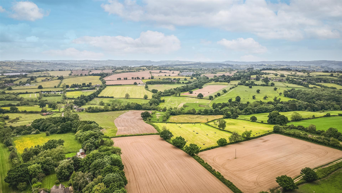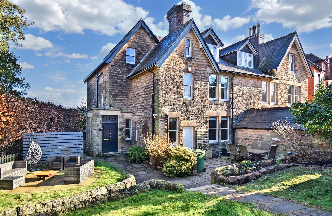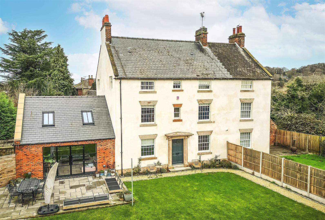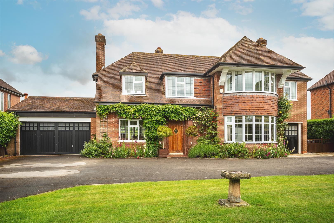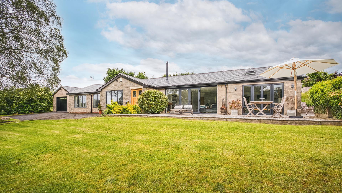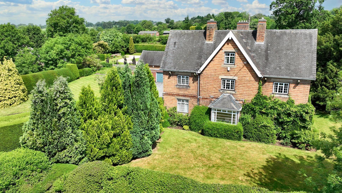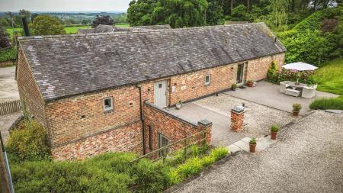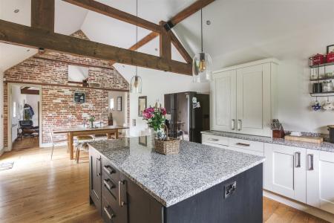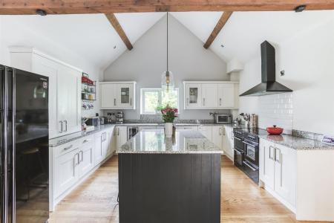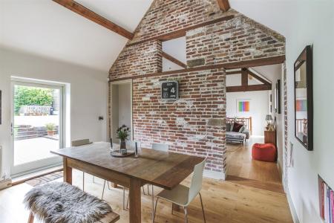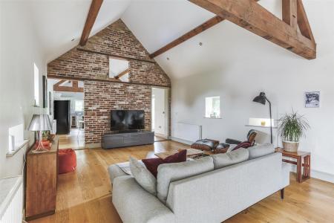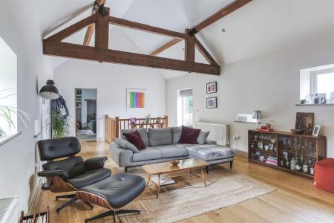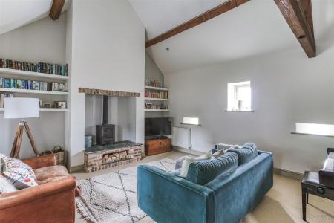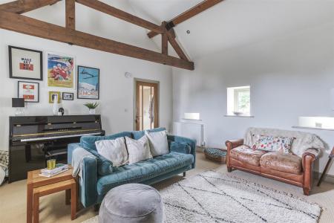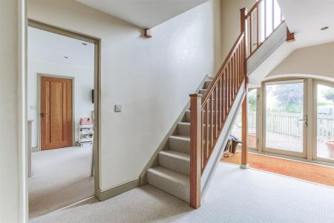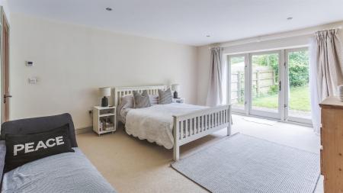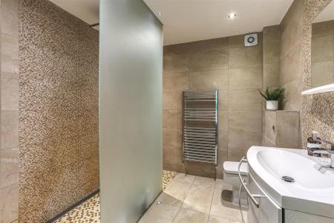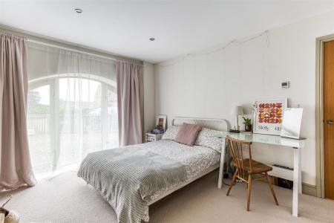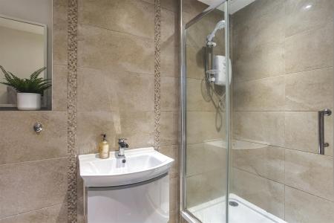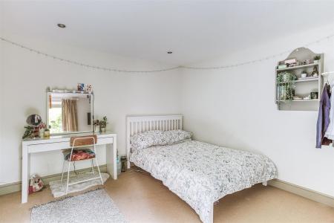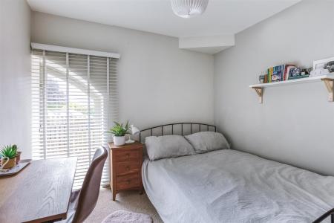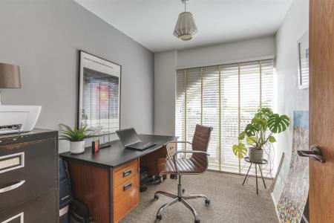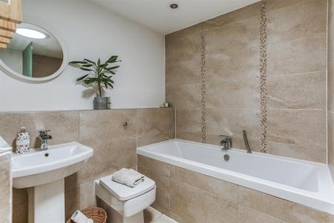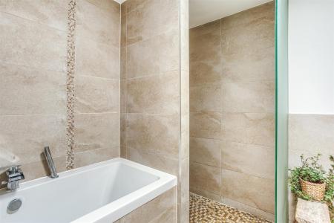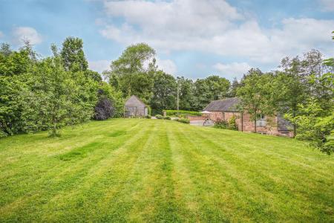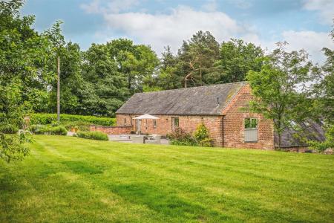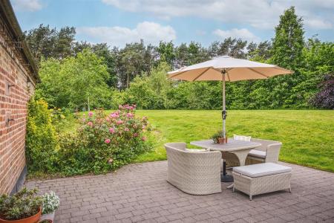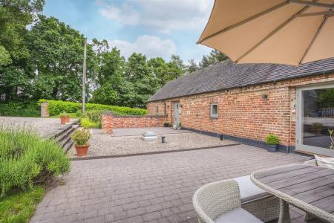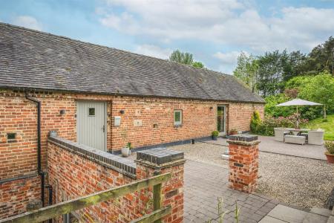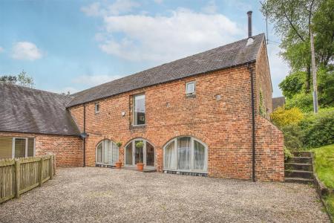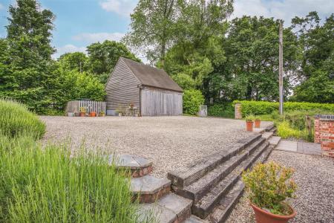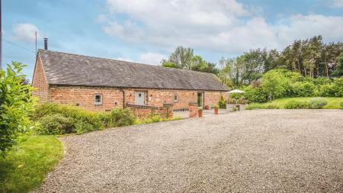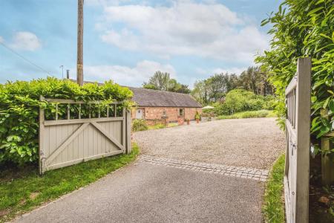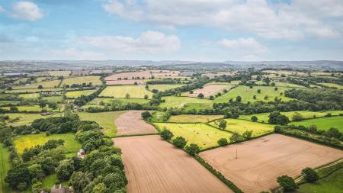- Beautiful ' Reverse Living ' Barn Conversion
- Tranquil Location
- Lounge/Family Room & Snug with Log Burner
- Living Fitted Kitchen/Dining Room
- Five Bedrooms
- Three Bathrooms
- Private Generous Gardens
- Large Sweeping Driveway
- Double Garage
- Ashbourne 4 Miles, Belper 8 Miles, Derby 10 Miles
5 Bedroom Barn Conversion for sale in Ashbourne
BANCROFT BARN - An opportunity to acquire a unique five bedroomed home of charm and character that takes advantage of the magnificent garden with its large, open plan living on the first floor. Located in a stunning semi-rural location on the edge of the hamlet of Bradley surrounded by delightful open Derbyshire countryside.
The Location - Bradley Village has a noted school, hall and small church and is approximately 4 miles from the famous market town of Ashbourne providing an excellent range of facilities and known as the gateway to the Peak District National Park comprising Britain's oldest park which provides some stunning and beautiful scenery. The city of Derby is approximately 10 miles distant. The A50 dual carriageway is some 8 miles to the south of Ashbourne providing swift onward connection to Stoke on Trent and the M6 motorway to the west and other east midland centres, East Midlands International Airport and the M1 motorway to the east. Local recreational facilities include Carsington Water with its sailing and trout fishing facilities and there is a golf course at Ashbourne.
Accommodation -
Ground Floor -
Hallway - 4.34 x 2.66 (14'2" x 8'8") - With arched double glazed entrance door with matching arched double glazed windows, large inset doormat, underfloor heating, split-level staircase leading to first floor and spotlights to ceiling.
Bedroom One - 5.06 x 4.32 (16'7" x 14'2") - With underfloor heating, spotlights to ceiling, sealed unit double glazed door opening onto block paved patio with matching side double glazed windows with views across private garden and internal oak veneer door.
Wardrobe Recess Area - 2.81 x 1.61 (9'2" x 5'3") - With space for wardrobes, spotlights to ceiling and underfloor heating.
En-Suite - 2.64 x 2.47 (8'7" x 8'1") - With large double opening walk-in wet room/shower area with concealed drainage and rainfall shower head, fitted washbasin with chrome fittings with fitted base cupboard underneath, low level WC, tiled flooring with underfloor heating, fully tiled walls, wall mounted mirror, spotlights to ceiling, extractor fan, heated chrome towel rail/radiator and internal oak veneer door.
Hallway - 2.66 x 2.56 (8'8" x 8'4") - With underfloor heating, spotlights to ceiling and built-in cupboard housing the Worcester boiler.
Bedroom Two - 4.29 x 3.18 (14'0" x 10'5") - With underfloor heating, spotlights to ceiling, arched sealed unit double glazed window and internal oak veneer door.
Walk-In Wardrobe Recess - 1.59 x 1.53 (5'2" x 5'0") - With underfloor heating.
En-Suite - 2.68 x 1.23 (8'9" x 4'0") - With double shower cubicle with electric shower, fitted washbasin with fitted base cupboard underneath, low level WC, tiled splash-backs, tiled floor with underfloor heating, heated chrome towel rail/radiator, spotlights to ceiling, extractor fan and internal oak veneer door.
Bedroom Three - 3.55 x 3.26 (11'7" x 10'8") - With underfloor heating, spotlights to ceiling, sealed unit double glazed door opening onto block paved patio and internal oak veneer door.
Bedroom Four - 3.03 x 2.79 (9'11" x 9'1") - With underfloor heating, character semi-arched sealed unit double glazed window and internal oak veneer door.
Bedroom Five - 2.97 x 2.23 (9'8" x 7'3") - With underfloor heating, arched sealed unit double glazed window and internal oak veneer door.
Laundry/Utility - With plumbing for automatic washing machine, space for tumble dryer, tiled flooring with underfloor heating, worktop, tiled splashback, wall cupboard, extractor fan, built-in cupboard housing the high efficiency hot water cylinder and internal oak veneer door.
Family Bathroom - 2.59 x 1.99 (8'5" x 6'6") - In white with bath with chrome mixer tap and chrome hand shower attachment, pedestal wash handbasin with chrome fittings, low level WC, walk-in shower enclosure with concealed drainage and rainfall shower head, tiled splash-backs, tiled flooring with underfloor heating, light tunnel, spotlights to ceiling, extractor fan, heated chrome towel rail/radiator and internal oak veneer door.
First Floor -
Entrance Lobby - With entrance door with inset window, solid oak wood flooring, vaulted ceilings, exposed beams and sealed unit double glazed picture window with far-reaching views.
Snug - 4.89 x 4.37 (16'0" x 14'4") - With chimney breast incorporating log burning stove with raised tiled hearth and brick inset log store, vaulted ceilings, exposed beams and truss, fitted book shelving to either side of chimney breast, radiator, sealed unit double glazed window with deep windowsill and far-reaching views, sealed unit double glazed window with deep windowsill overlooking gardens, four character windows with triangular shaped deep windowsills and internal glazed door.
Lounge/Family Room - 7.89 x 4.33 (25'10" x 14'2") - With feature vaulted ceilings, exposed truss and beams, solid oak wood flooring, two radiators, feature exposed brick wall, two open square archways leading into living kitchen/dining room, sealed unit double glazed window with deep windowsill and far-reaching views, additional sealed unit double glazed window with deep windowsill overlooking gardens, two character windows with triangular shaped deep windowsills and staircase leading to ground floor.
Living Kitchen/Dining Room - 8.04 x 4.32 (26'4" x 14'2") -
Dining Area - With solid wood flooring, exposed feature brick wall, vaulted ceilings, exposed beams and truss, two radiators, sealed unit double glazed door opening onto block paved patio and gardens, open space leading into kitchen area and two matching square open archways leading back into the snug/family room.
Kitchen Area - With insert one and a half stainless steel sink unit with chrome mixer tap, wall and base fitted units with attractive matching granite worktops, matching fitted kitchen island, again with matching granite worktops, Belling Range style cooker with extractor hood over, built-in wine cooler, integrated Bosch dishwasher, matching solid wood flooring, vaulted ceilings, exposed beams and truss, spotlights to ceiling, concealed worktop lights, sealed unit double glazed window with deep granite windowsills and views of garden and open space leading into dining area.
Gardens - The property benefits from generous sized gardens including a large level lawned garden complemented by a varied selection of shrubs, plants and block paved patio/terrace area providing a pleasant sitting out and entertaining space with further lawned/gravelled gardens continuing to the side and front of the property.
Large Driveway - Brick pillared gates open onto a sweeping gravelled driveway providing car standing spaces for approximately six vehicles.
Double Garage - 5.62 x 5.37 (18'5" x 17'7") - With concrete base, power, lighting and double opening twin front doors.
Services - Oil-fired central heating, private septic drainage to the property, water and electric.
Council Tax - F - Derbyshire Dales
Property Ref: 10877_33152209
Similar Properties
Castle Hill, Duffield, Belper, Derbyshire
6 Bedroom House | Offers in region of £875,000
ECCLESBOURNE SCHOOL CATCHMENT AREA - Adjacent to Duffield Castle and enjoying far-reaching views over The Derwent Valley...
Burley House, Duffield, Belper, Derbyshire
5 Bedroom House | Offers in region of £865,000
ECCLESBOURNE SCHOOL CATCHMENT AREA - This stunning Georgian extended Grade II listed family home at Burley House offers...
5 Bedroom Farm House | Offers Over £850,000
A fine stone built detached farmhouse believed to date back to circa 1750 and set in the most beautiful mature grounds o...
North Avenue, Ashbourne, Derbyshire
4 Bedroom Detached House | Offers in region of £899,950
GREAT FAMILY HOME & OPEN VIEWS - A traditional four bedroom detached home located on one of the most sought-after roads...
Santa Lucia Barn, Eaton Bank, Duffield, Derbyshire
5 Bedroom Detached House | £900,000
ECCLESBOURNE SCHOOL CATCHMENT AREA - Outstanding five bedroom detached residence set in approximately 0.53 acre enjoying...
The Old Vicarage, Quarndon, Derby
6 Bedroom Detached House | Offers Over £1,000,000
ECCLESBOURNE SCHOOL CATCHMENT AREA - A six bedroom detached residence set in approximately one acre, known as The Old Vi...

Fletcher & Company Estate Agents (Duffield)
Duffield, Derbyshire, DE56 4GD
How much is your home worth?
Use our short form to request a valuation of your property.
Request a Valuation




