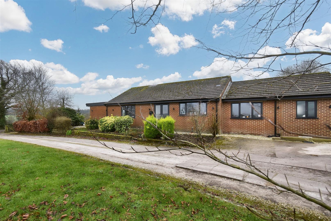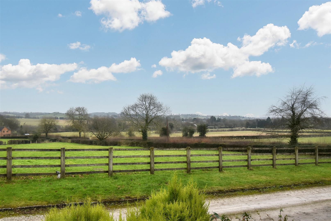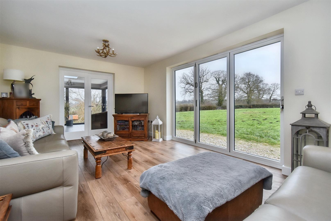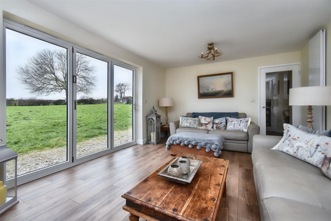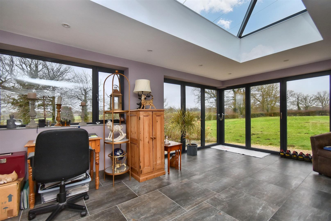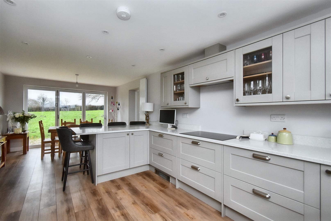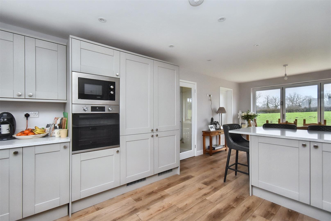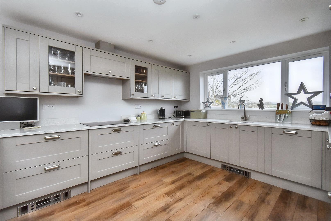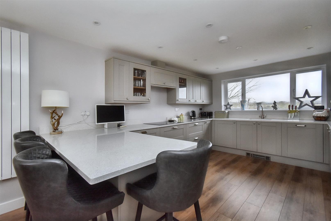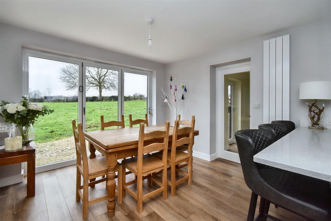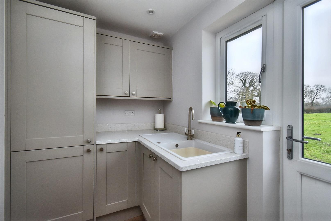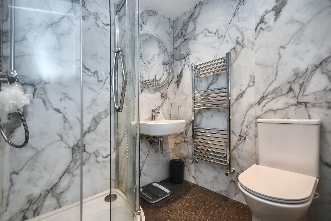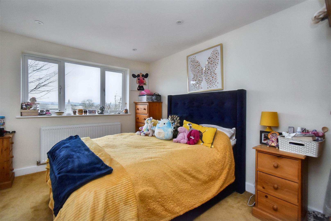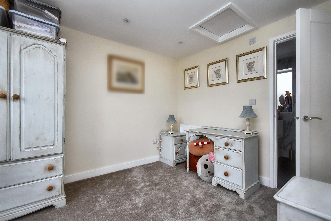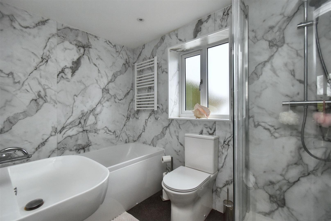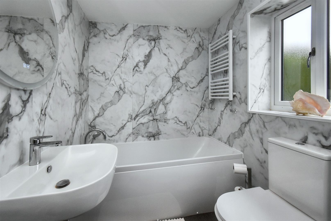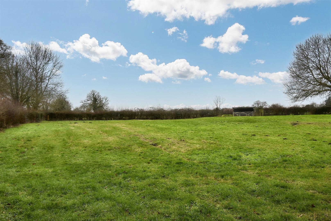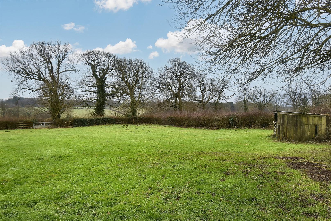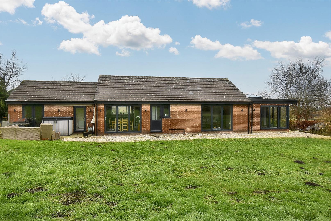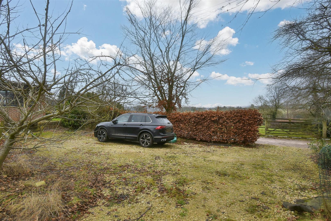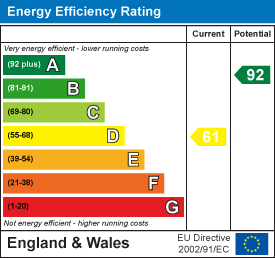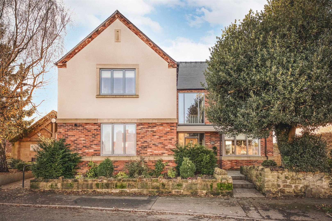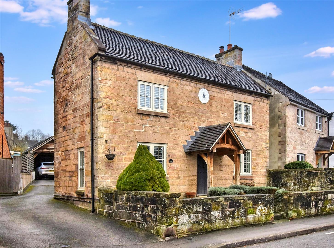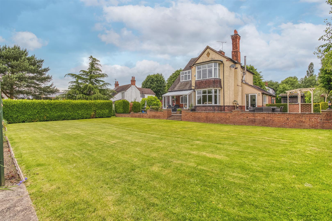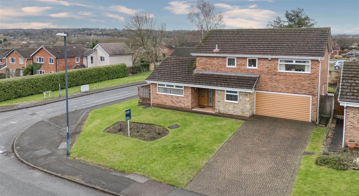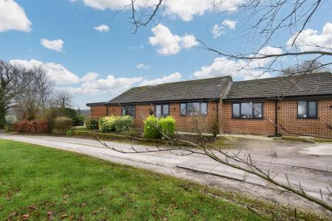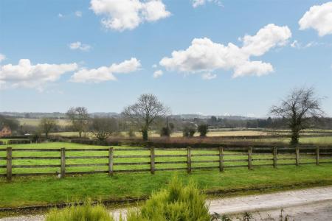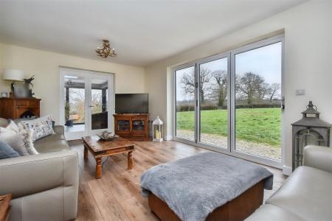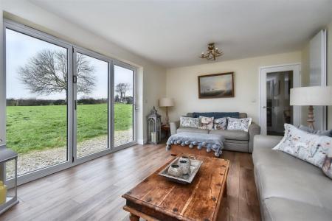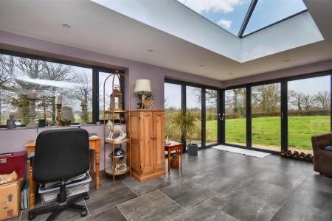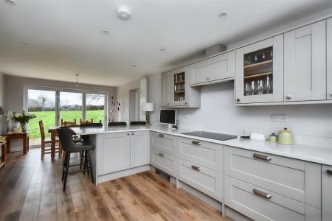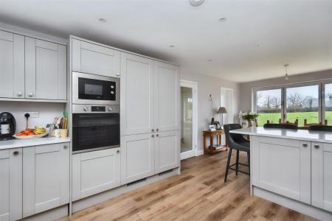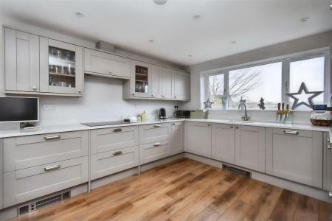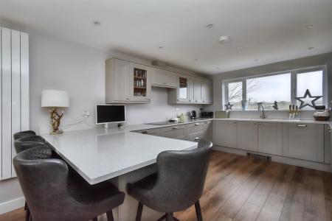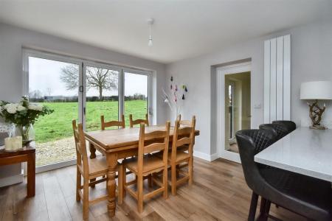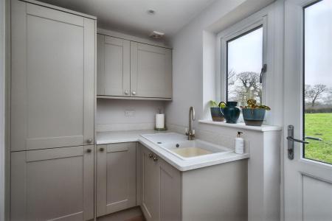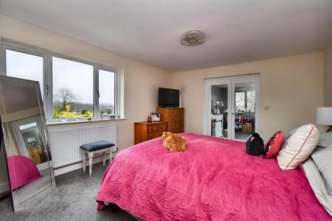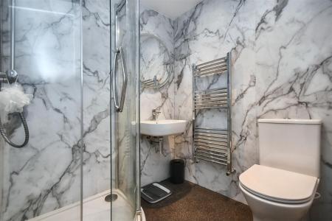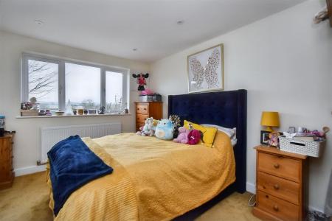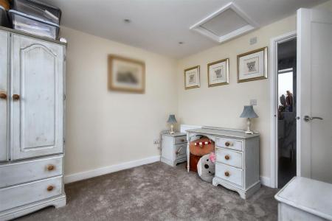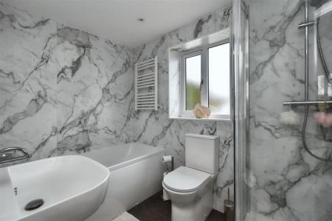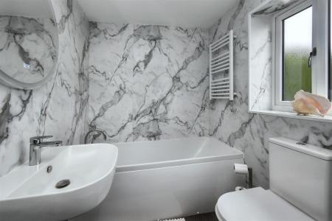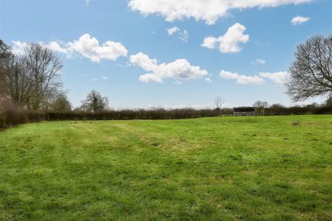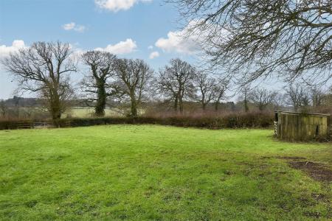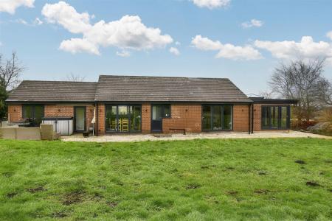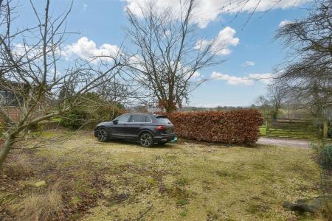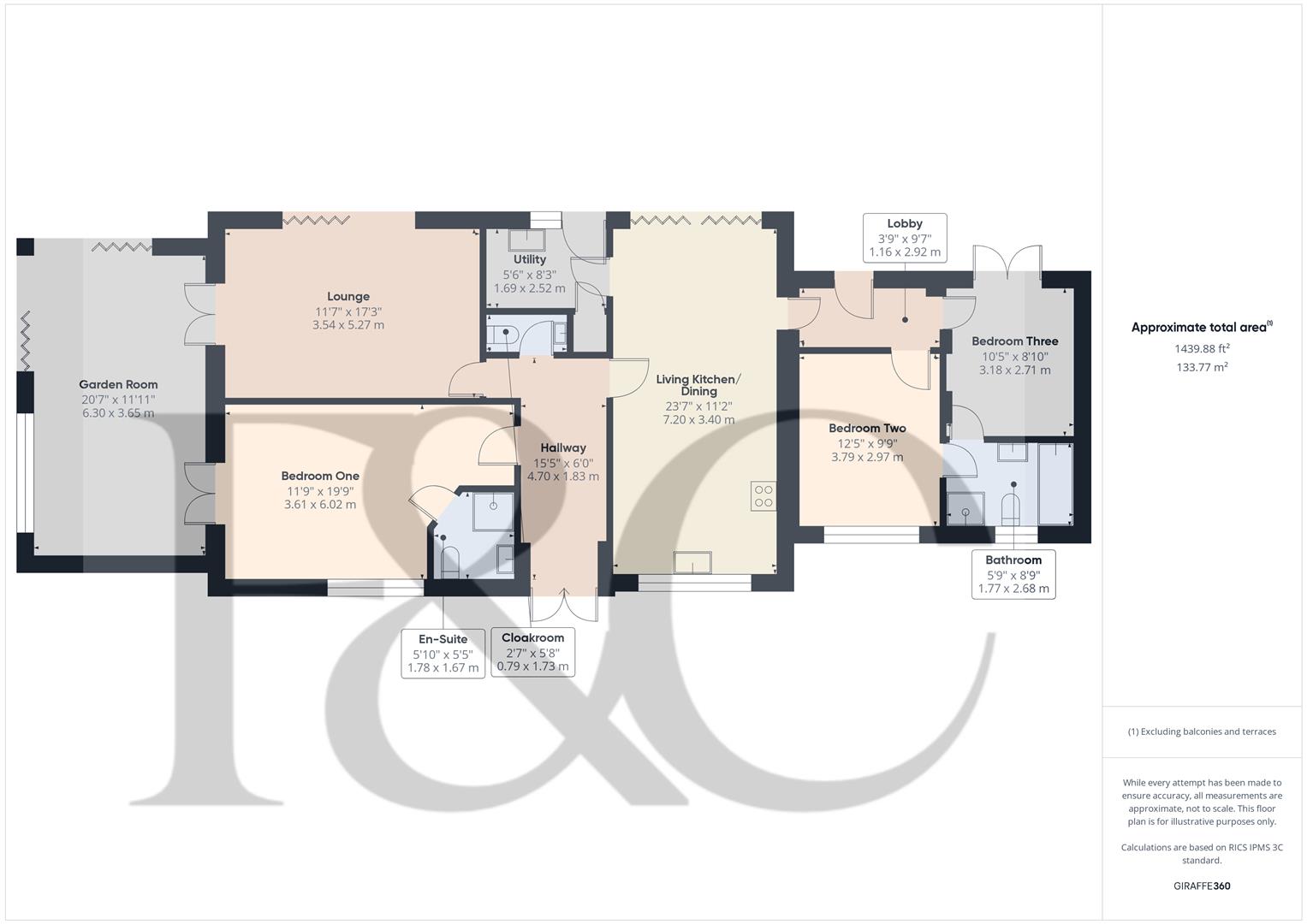- Beautiful Detached Bungalow with Paddock ( 0.71 acre )
- Whole Site Extending to 0.92 acre
- Lovely Rural Location - Countryside Views
- Lounge & Garden Room
- Living Kitchen/Dining Room
- Utility & Cloakroom
- Three Bedrooms & Two Bathrooms
- Large Driveway & Garage Space ( subject to planning permission )
- Located Between Ashbourne ( 6.5 miles ) & Derby ( 9.5 miles )
- Views of Rolling Derbyshire Countryside
3 Bedroom Detached Bungalow for sale in Ashbourne
A rare opportunity to purchase a detached three bedroom bungalow occupying a delightful rural location accompanied by a 0.71 acre paddock with the whole site extending to 0.92 acres in all.
Nestled in the picturesque village of Brailsford, Ashbourne, this stunning detached bungalow on Carper Lane offers a perfect blend of comfort and rural charm. Spanning an impressive 1,440 square feet, the property boasts three well-proportioned bedrooms and two modern bathrooms, making it an ideal home for families or those seeking a peaceful retreat.
The spacious layout includes two inviting reception rooms, perfect for entertaining guests or enjoying quiet evenings with family. The property is set within a generous site extending to 0.92 acres.
For those with a passion for outdoor living, the bungalow comes with its own paddock (0.71 acre), offering a unique opportunity for gardening, keeping pets, or simply enjoying the serene landscape.
Additionally, the property offers garage space ( subject to planning permission ) and parking for three/four vehicles, ensuring convenience for residents and visitors alike.
Situated conveniently between Ashbourne and Derby, this lovely bungalow allows for easy access to local amenities while still providing a tranquil rural lifestyle.
The Location - Properties such as this rarely come to the market in this specific locality providing easy access to Brailsford Village which offers a comprehensive range of village amenities from village shop, charming church, primary school, public house and golf club.
Accommodation -
Entrance Hall - 4.70 x 1.83 (15'5" x 6'0") - Entrance door with double opening entrance doors, tiled effect flooring, radiator, spotlights to ceiling and access to roof space.
Cloakroom - 1.73 x 0.79 (5'8" x 2'7") - With low level WC, fitted wash basin, tiled effect flooring, tile splashbacks, wall mounted illuminated mirror, heated chrome towel rail/radiator, spotlights to ceiling, extractor fan and internal door with chrome fittings.
Lounge - 5.27 x 3.54 (17'3" x 11'7") - With tiled effect flooring, two radiators, double opening glazed doors opening into garden room, double glazed bi-folding doors opening onto garden and internal glazed door with chrome fittings.
Garden Room - 6.30 x 3.65 (20'8" x 11'11") - With tile flooring with underfloor heating, featured lantern window, spotlights to ceiling, double glazed window and featured corner double glazed bi-folding doors opening onto garden.
Living Kitchen/Dining Room - 7.20 x 3.40 (23'7" x 11'1") -
Dining Area - With tiled effect flooring, radiator, double glazed bi-folding doors opening onto garden, open space leading to kitchen area and internal glazed door.
Kitchen Area - With one and a half sink unit with mixer tap, wall and base fitted units with attractive matching worktops, built-in five ring induction hob with extractor hood over, two wall mounted china display cabinets, built-in electric fan assisted oven, built-in microwave, integrated full length fridge, integrated full length freezer, integrated dishwasher, matching tiled effect flooring, spotlights to ceiling, continuation of the attractive workshops forming a useful breakfast bar area, two plinth floor heaters, double glazed window and open space leading to dining area.
Utility - 2.52 x 1.69 (8'3" x 5'6") - With single sink unit with mixer tap, wall and base fitted units with attractive matching worktops, concealed space for automatic washing machine, concealed space for tumble dryer, matching tile flooring, spotlights to ceiling, radiator, double glazed window, extractor fan, useful built-in storage cupboard and double glazed rear access door.
Lobby - 2.92 x 1.16 (9'6" x 3'9") - With matching tiled effect flooring, radiator, spotlights to ceiling and double glazed rear access door.
Bedroom One - 6.02 x 3.61 (19'9" x 11'10") - With radiator, double glazed window and internal door with chrome fittings.
En-Suite - 1.78 x 1.67 (5'10" x 5'5") - With corner shower cubicle with chrome fittings including shower, fitted wash basin, low level WC, circular wall mounted illuminated mirror, spotlights to ceiling and internal door with chrome fittings.
Bedroom Two - 3.79 x 2.97 (12'5" x 9'8") - With radiator, spotlights to ceiling, double glazed window and internal door with chrome fittings.
Bedroom Three - 3.18 x 2.71 (10'5" x 8'10") - With radiator, spotlights to ceiling, double glazed French doors opening onto garden and internal door with chrome fittings.
Bathroom - 2.68 x 1.77 (8'9" x 5'9") - With bath with chrome fittings, fitted wash basin with chrome fittings, low level WC, corner shower cubicle with chrome fittings including shower, spotlights to ceiling, heated towel rail/radiator, circular wall mounted illuminated mirror, extractor fan, double glazed obscure window and internal door with chrome fittings.
Gardens & Grounds - The overall plot size is in the region of 0.92 acres. Grass paddock to the rear of the property with separate roadside access from Carper Lane. There is a storage shelter within the paddock which is bordered by hedgerow and post and rail fencing divides from the property curtilage. This land is a real feature and provides control of the outlook to this aspect. The paddock extends to 0.71acres.
Paddock - The paddock extends to 0.72 of an acre.
Driveway - A driveway provides car standing spaces for several cars.
Garage Space - Garage spaced subject to planning permission.
Services - Oil fired central heating. Private drainage. Electric and water.
Council Tax Band D -
Directions - From Ashbourne - Proceed out of Ashbourne towards Derby on the A52 and continue for approximately 6 miles and on entering the Village of Brailsford take the left hand turn onto Luke Lane. Continue past the new Primary school on your left and as the road turns to the right take the left turn onto North Lane. Continue down the lane and take the first right turn onto Carper Lane where the property is located on the left hand side,
Property Ref: 10877_33623593
Similar Properties
Flamstead House, Denby Village, Derbyshire
4 Bedroom Detached House | Offers in region of £595,000
CHARMING AND COUNTRY - Detached, three storey, former farmhouse residence occupying very pleasant, semi-rural location w...
Holly House, Horsley Village, Derby
4 Bedroom Detached House | Offers in region of £595,000
Welcome to Holly House in the charming Horsley Village, Derbyshire. This stunning 2020 built detached house offers a per...
Yew Tree Cottage, Tamworth Street, Duffield, Belper
3 Bedroom Detached House | Offers in region of £595,000
ECCLESBOURNE SCHOOL CATCHMENT AREA - Welcome to Yew Tree Cottage, a charming detached stone cottage nestled on Tamworth...
The Gables, Marehay, Derbyshire
5 Bedroom Detached House | Offers in region of £599,950
GREAT FAMILY HOME - A well presented and generously proportioned four/five bedroom detached property located on a south...
5 Bedroom Detached House | Offers in region of £599,950
ECCLESBOURNE SCHOOL CATCHMENT AREA - SPACIOUS FIVE-BEDROOM FAMILY HOME IN A HIGHLY DESIRABLE LOCATIONSituated in the sou...
Wallef Road, Brailsford, Ashbourne
5 Bedroom Detached House | Offers in region of £600,000
Fabulous five bedroom modern detached residence, greatly enhanced by the current vendors to provide extremely stylish li...

Fletcher & Company Estate Agents (Duffield)
Duffield, Derbyshire, DE56 4GD
How much is your home worth?
Use our short form to request a valuation of your property.
Request a Valuation
