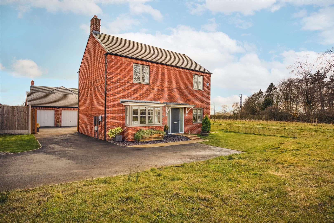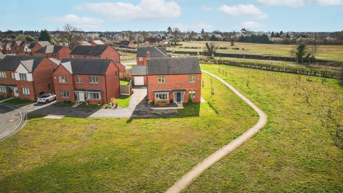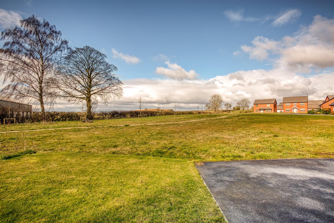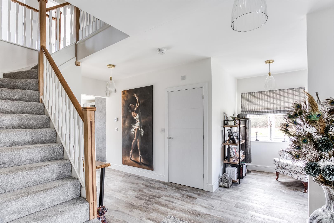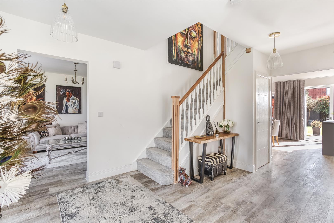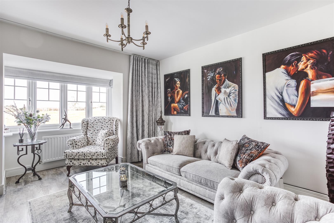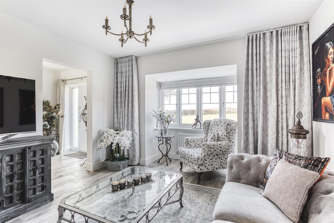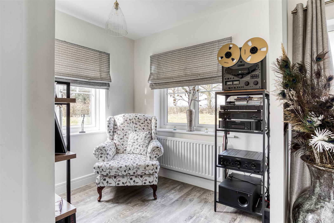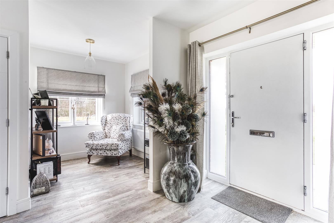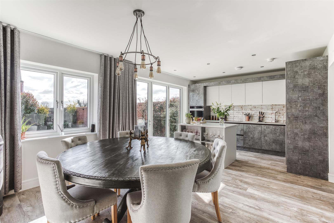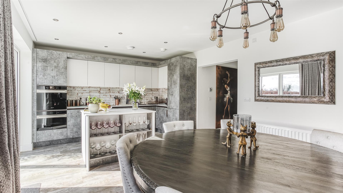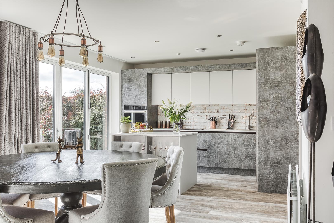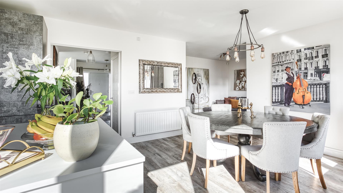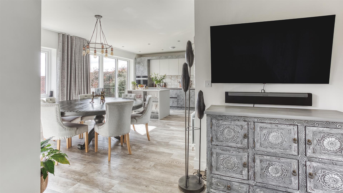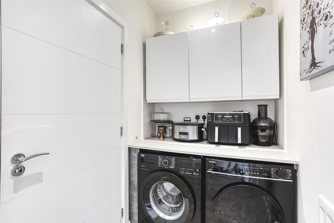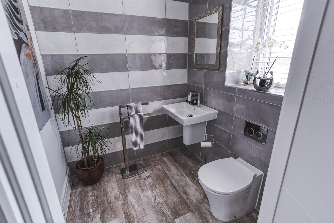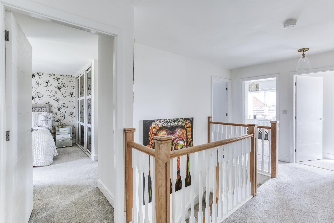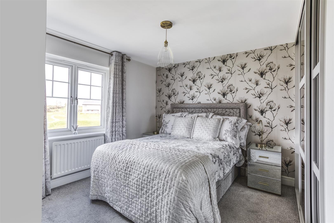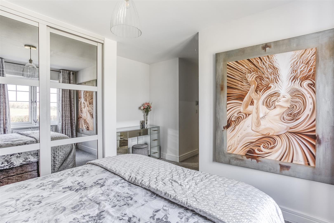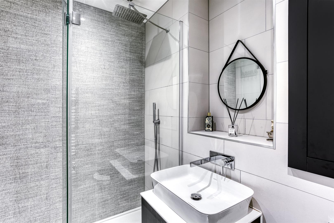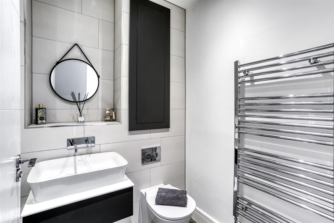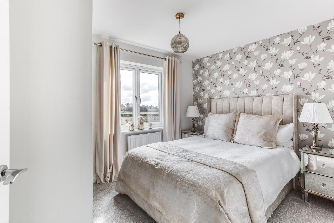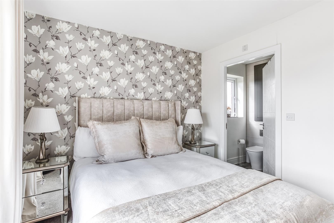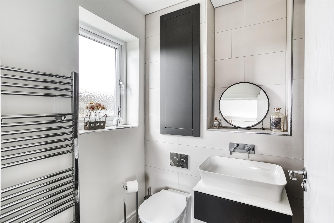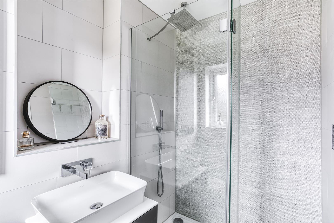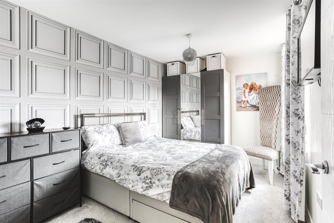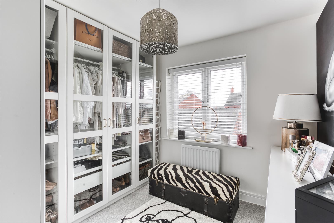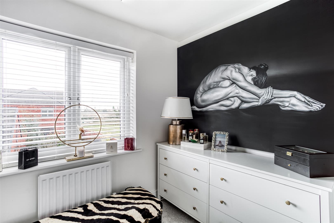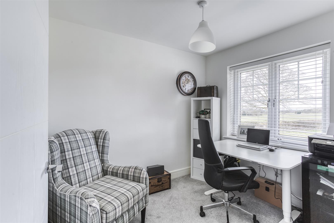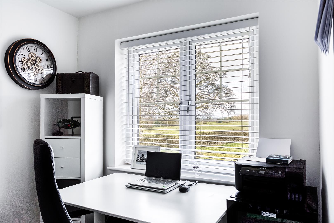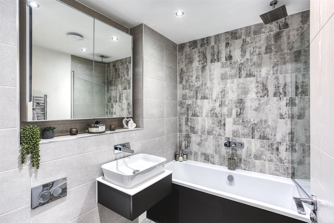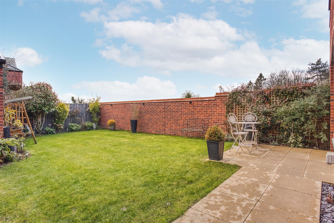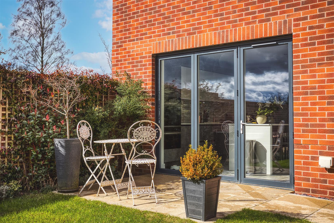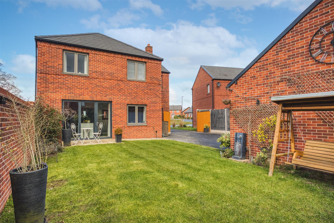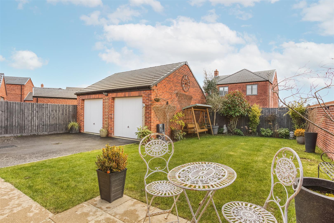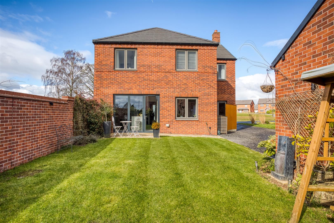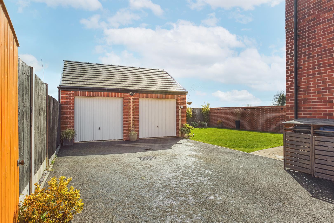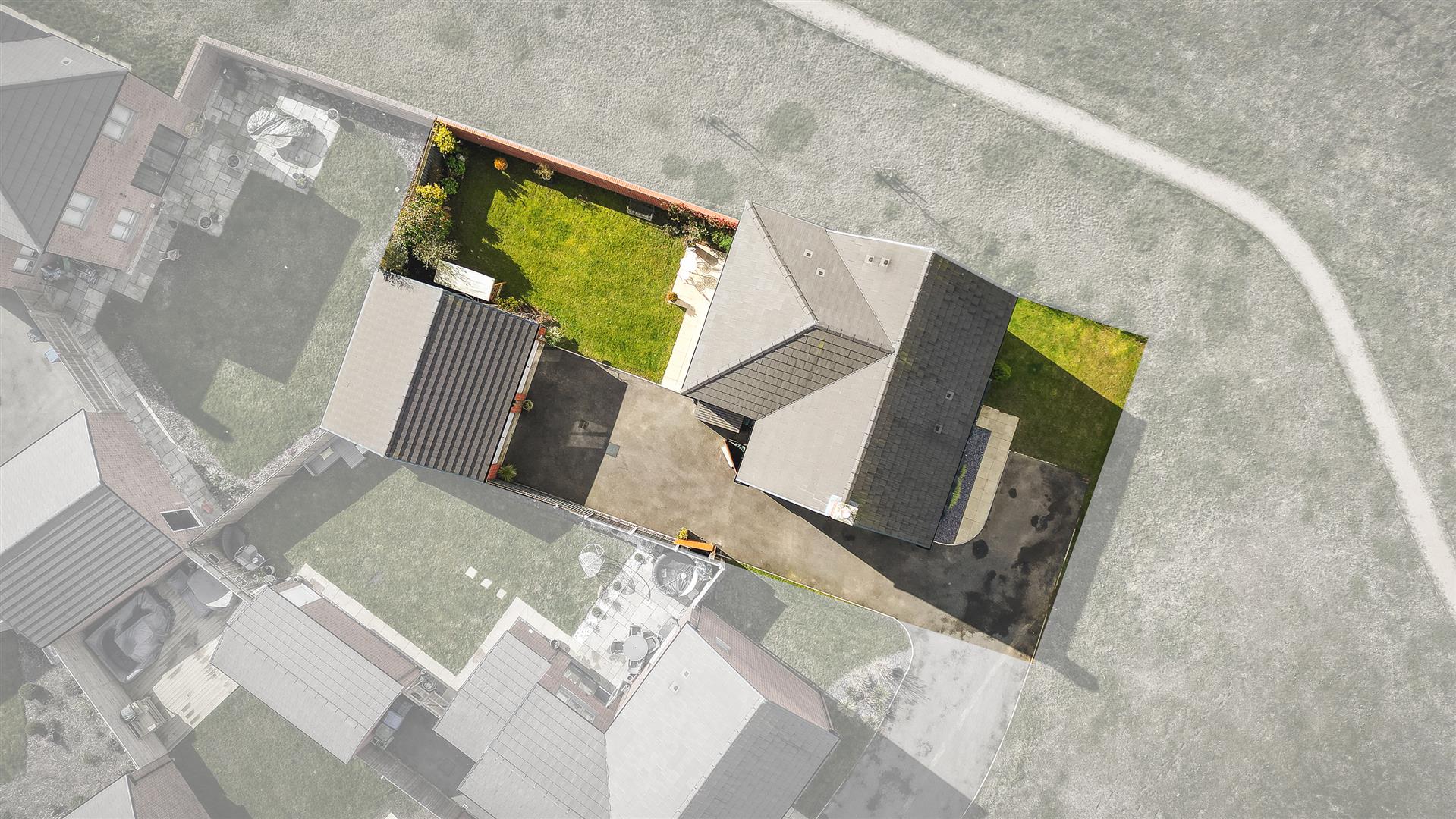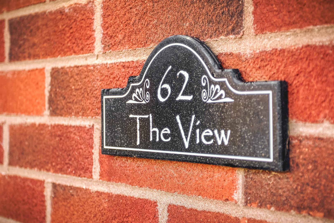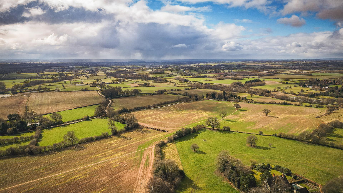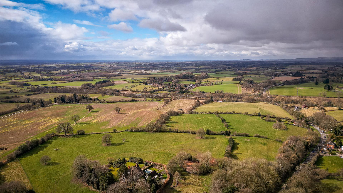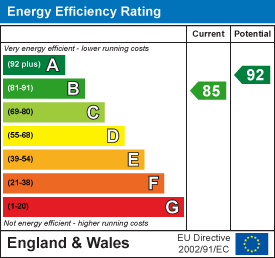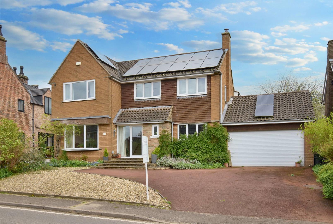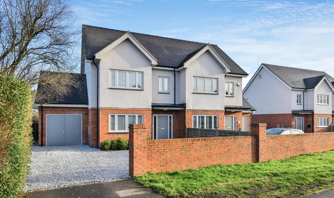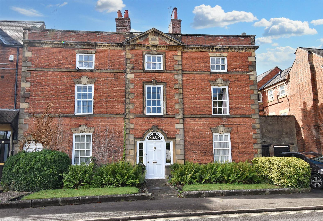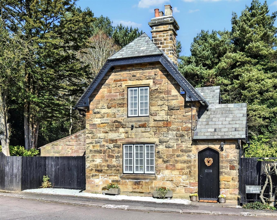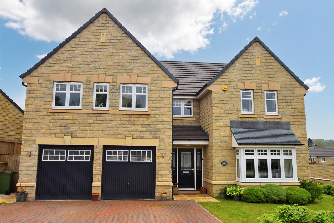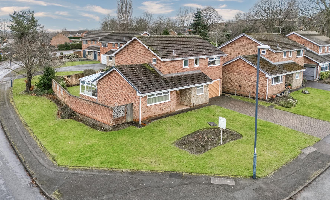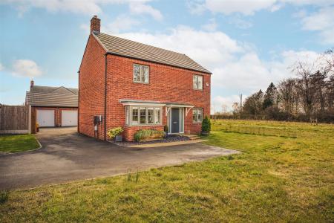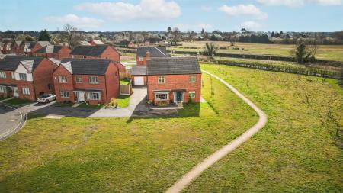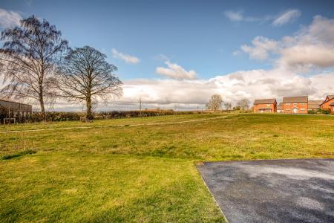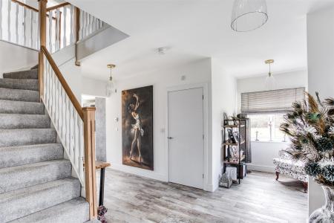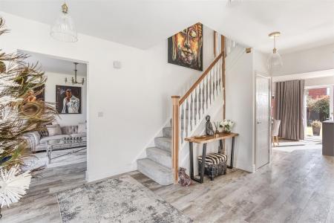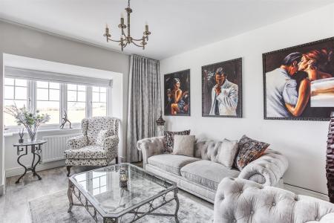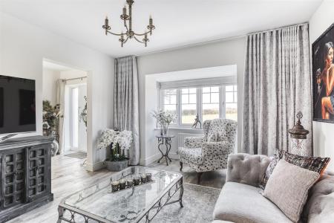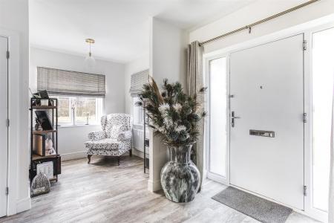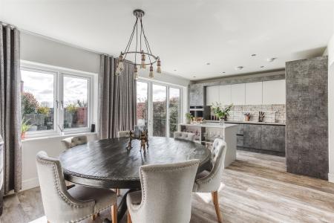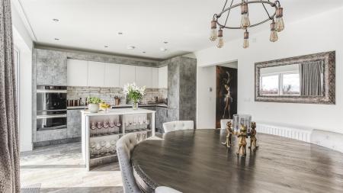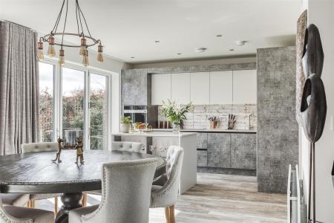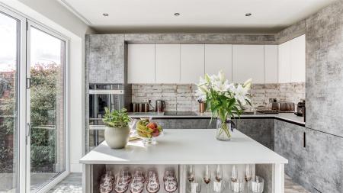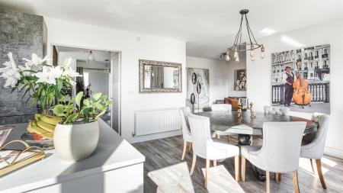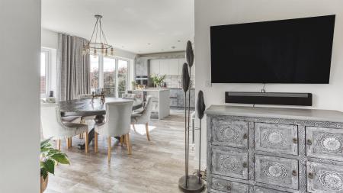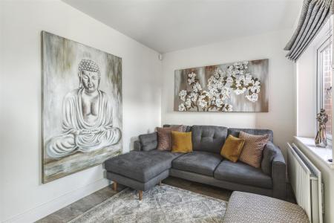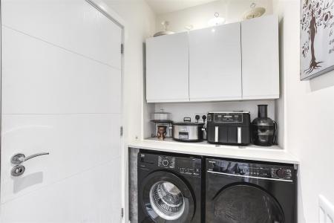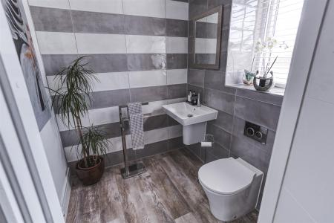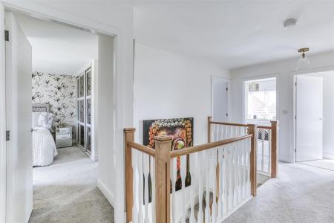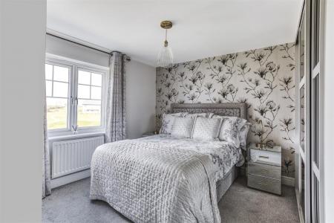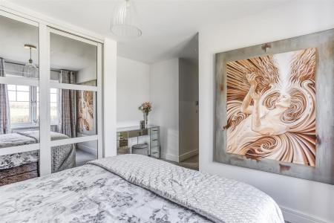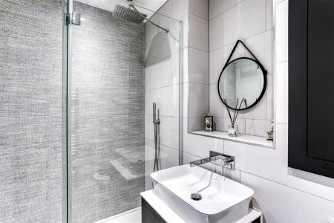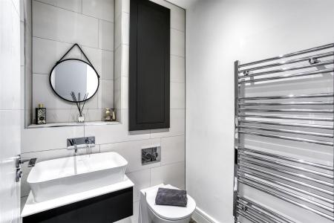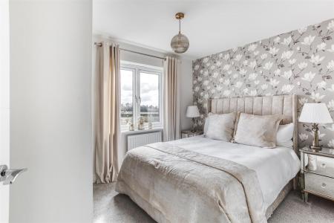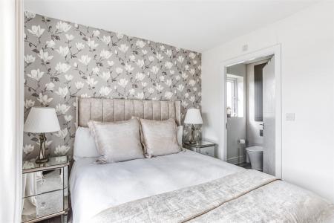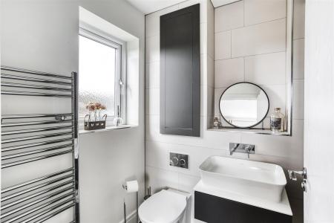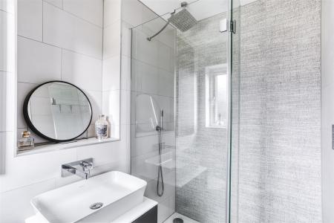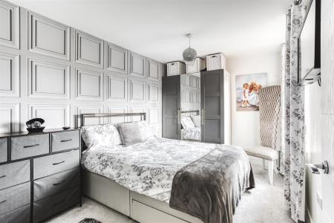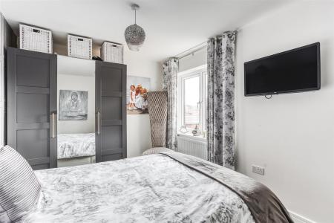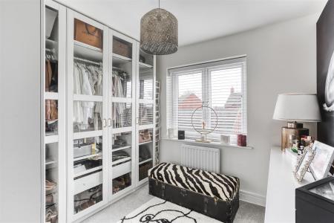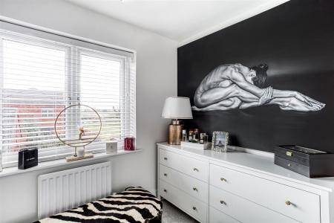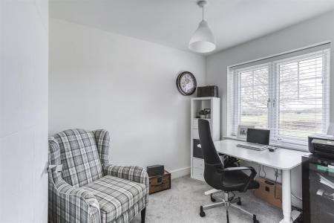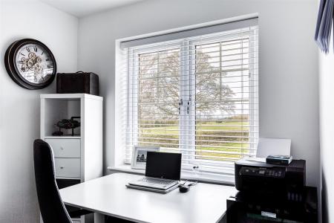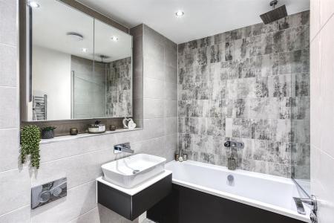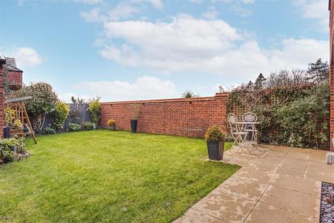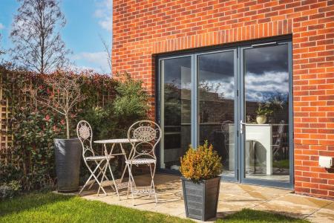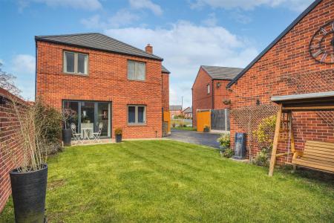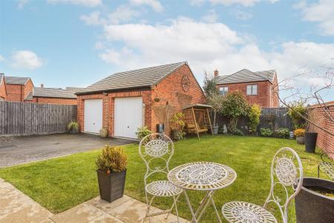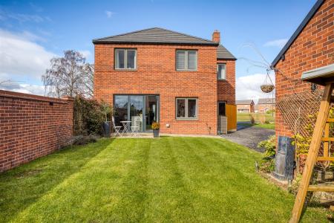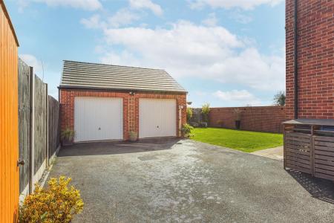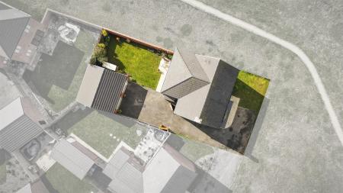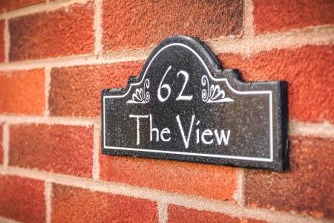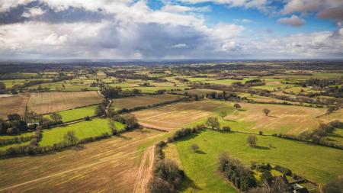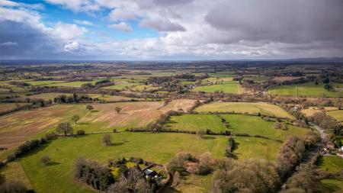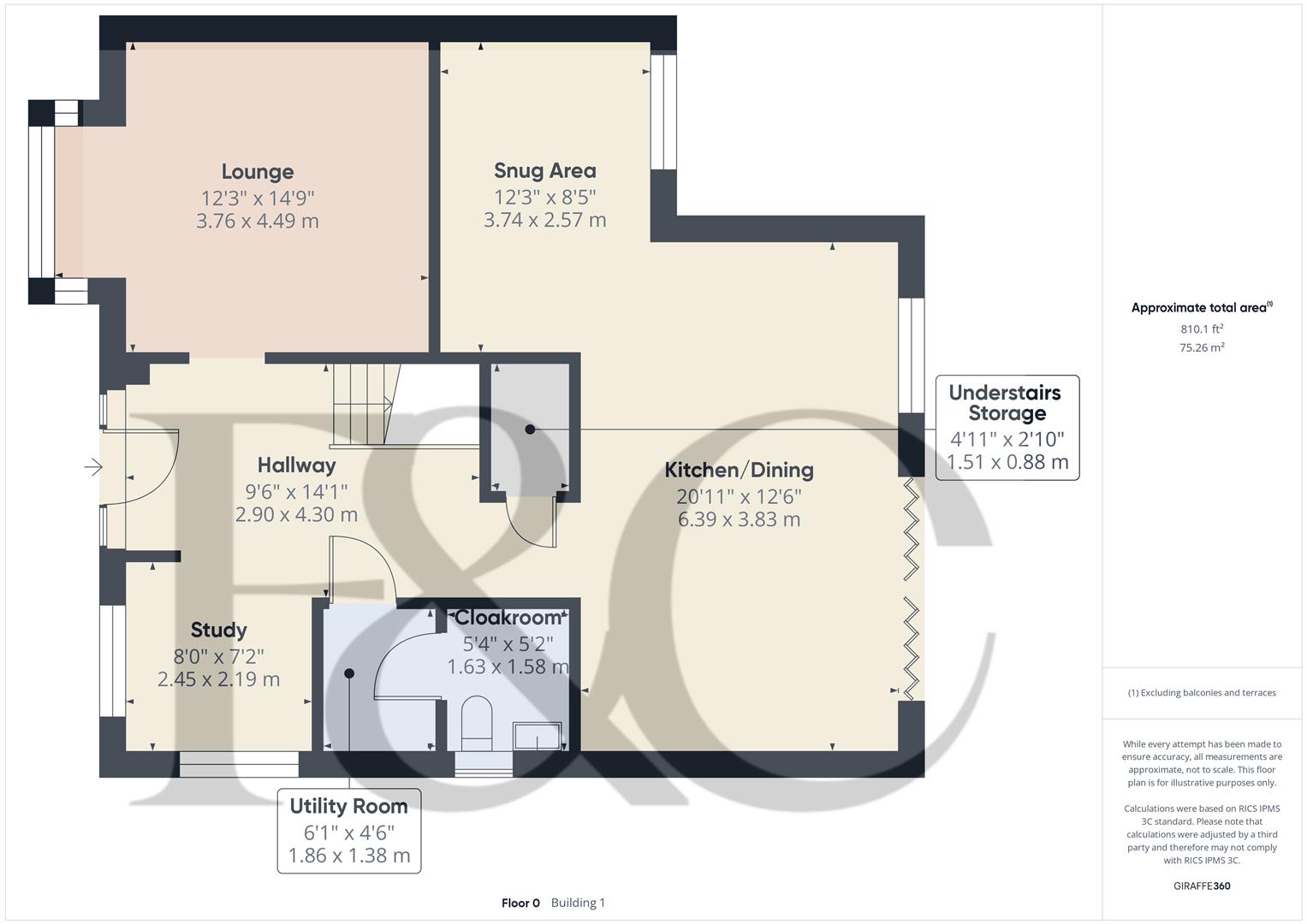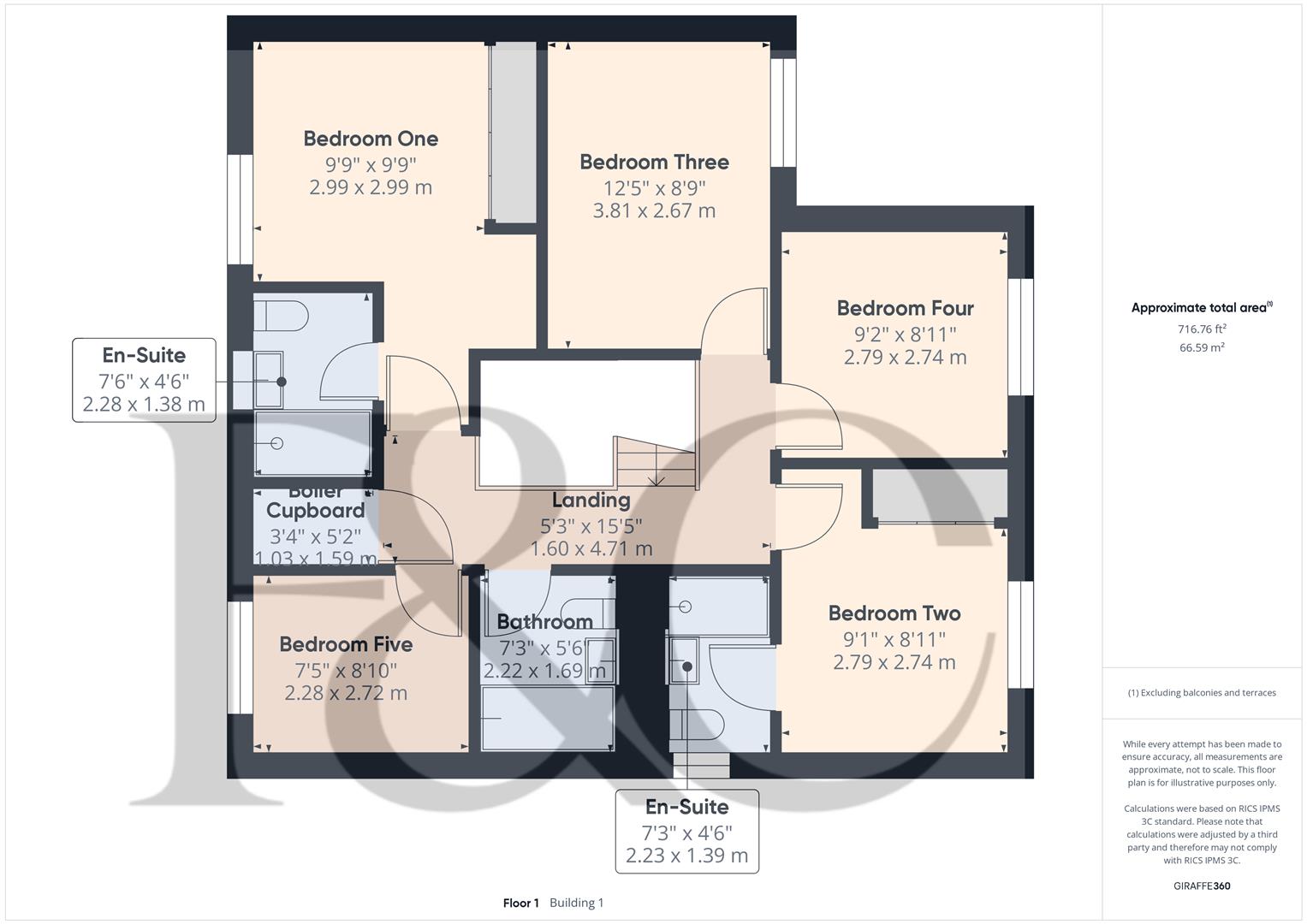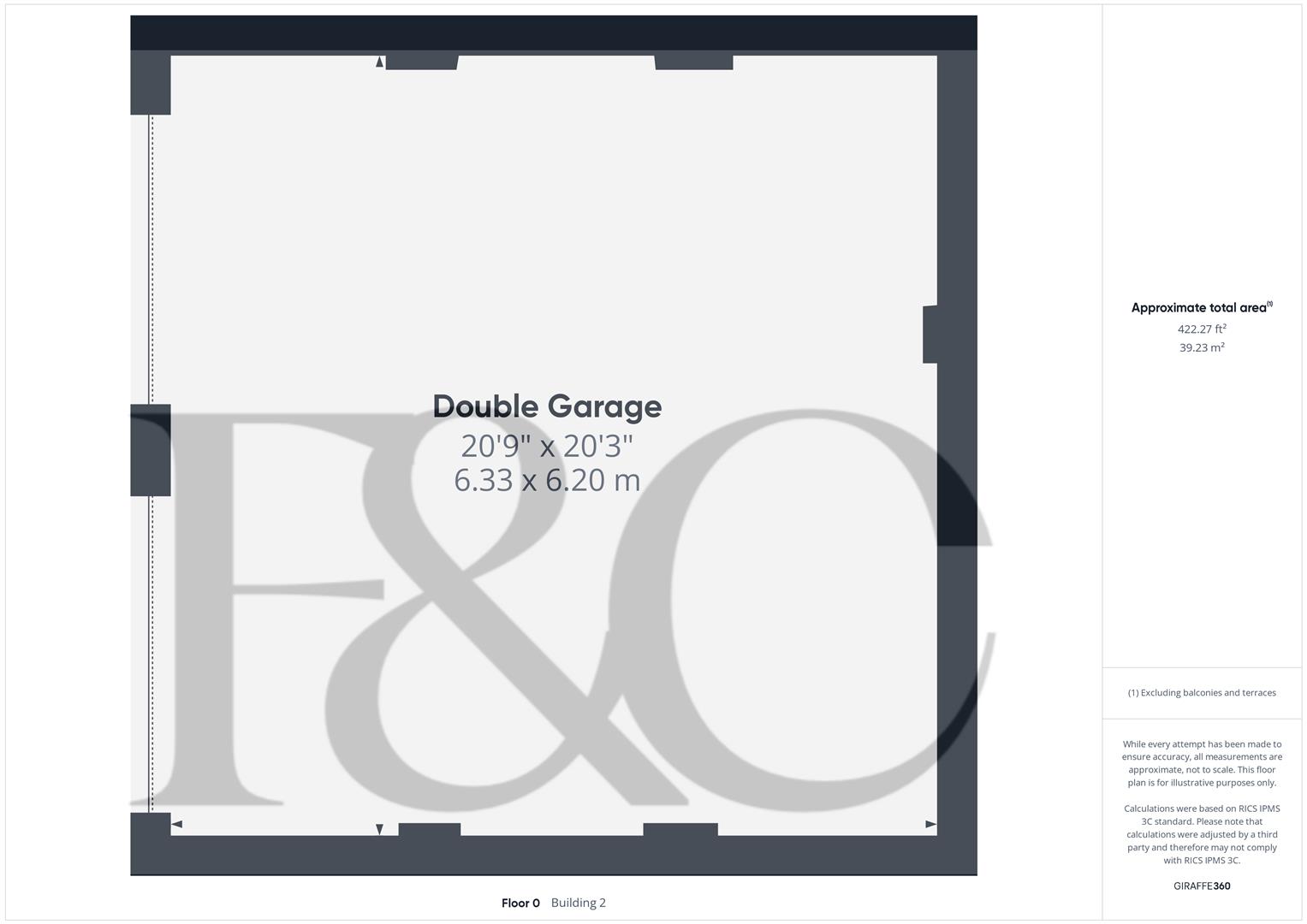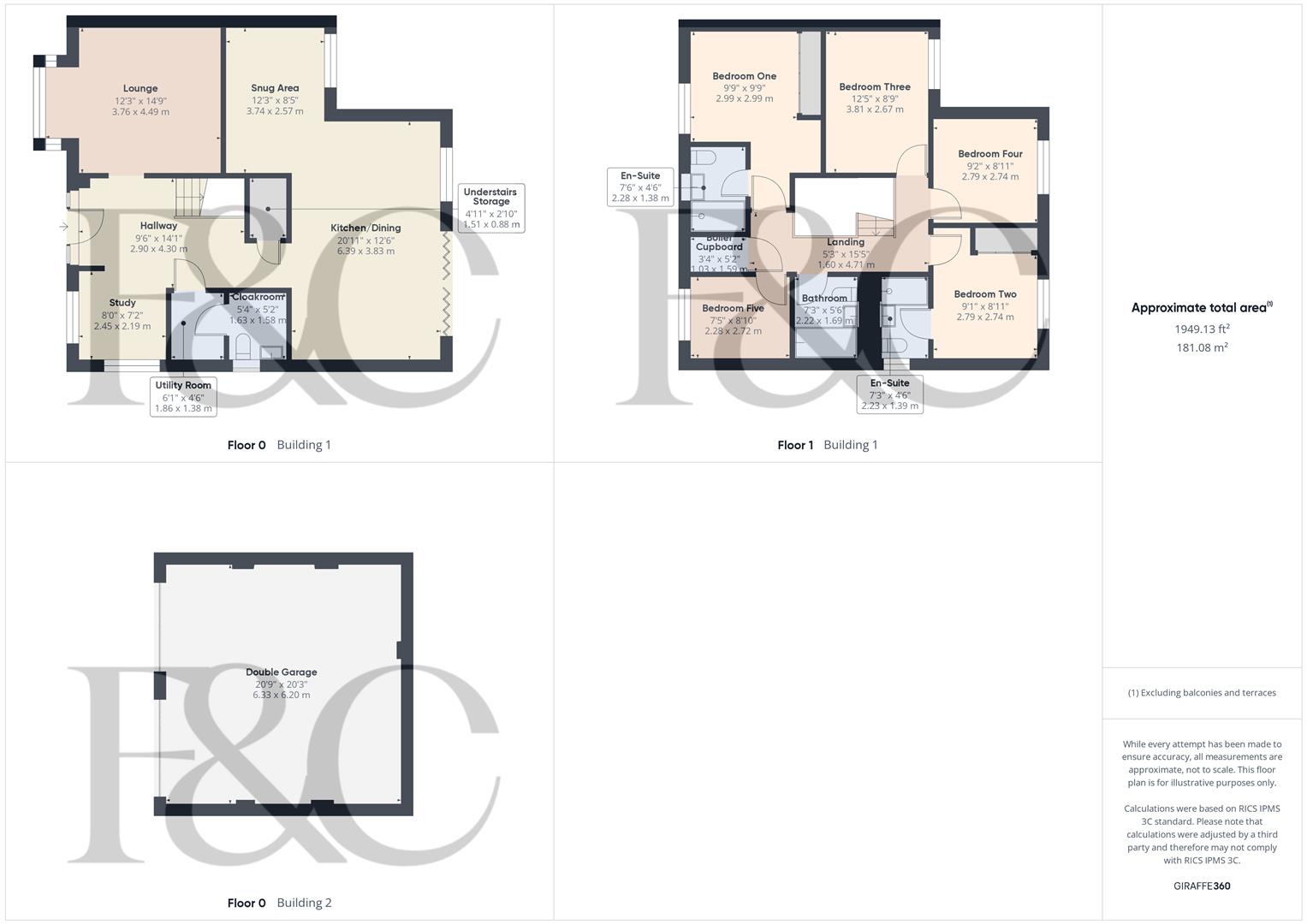- Beautifully Presented Detached Property
- Located on the Edge of the Development - Open Views
- Lounge & Study Area
- Living Kitchen/Dining/Snug with Bifold Doors to South Facing Garden
- Utility Room & Cloakroom
- Five Bedrooms & Three Bathrooms
- South Facing Garden
- Large Driveway for Approximately Six Cars
- Double Garage with Power & Lighting
- Prime Position Within the Development - Viewing Essential
5 Bedroom Detached House for sale in Ashbourne
This beautifully presented detached house offers an exceptional living experience. The property boasts five bedrooms and three well-appointed bathrooms, making it ideal for families or those seeking ample space.
The heart of the home is undoubtedly the superb living kitchen, which features a dining area and snug, all designed with modern living in mind. The bifold doors seamlessly connect this space to the south-facing garden, allowing natural light to flood in and creating a wonderful indoor-outdoor flow.
The garden itself is perfect for enjoying sunny days and hosting gatherings. The property is situated on the edge of the development, offering open views that enhance the sense of tranquillity and privacy.
For those with multiple vehicles, the large driveway accommodates approximately six cars, complemented by a double garage equipped with power, providing both convenience and security.
The Location - Derby 8 miles - Ashbourne 6 miles. Brailsford provides an excellent village store/post office, noted primary school, fine dining, car garage and village inn. Local private education includes Foremarke and Smallwood Manor Preparatory Schools, Repton School, Derby High School, Derby Grammar School for Boys, Trent College, Abbotsholme and Denstone College. Additional leisure facilities include golf courses at Brailsford, Ashbourne and Derby. Carsington Water provides water sports and fishing facilities and hunting is with the Meynell and South Staffs.
Accommodation -
Ground Floor -
Storm Porch - With entrance door opening into entrance hall.
Entrance Hall - 4.30 x 2.90 (14'1" x 9'6") - With deep skirting boards and architraves, high ceiling and staircase leading to first floor with attractive balustrade.
Understairs Storage - 1.51 x 0.88 (4'11" x 2'10") - With shelving.
Lounge - 4.49 x 3.76 (14'8" x 12'4") - With deep skirting boards and architraves, high ceiling, radiator, open views to front, double glazed bay window and open square archway.
Study - 2.45 x 2.19 (8'0" x 7'2") - With deep skirting boards and architraves, high ceiling, radiator, open views and two double glazed windows.
Living Kitchen/Dining/Snug -
Kitchen Area - 6.39 x 3.83 (20'11" x 12'6") - With inset stainless steel sink unit with mixer tap, wall and base fitted units with matching worktops, built-in four ring electric hob with concealed extractor hood, built-in double electric fan assisted oven, integrated microwave, integrated dishwasher, integrated fridge/freezer, concealed worktop lights, fitted matching kitchen island with fitted base cupboards underneath, deep skirting boards and architraves, high ceiling, spotlights to ceiling, open space leading to dining and snug area and featured double glazed bifolding doors opening onto sun patio and rear garden.
Dining Area - With deep skirting boards and architraves, high ceiling, radiator, double glazed window, open space leading to kitchen area and snug area.
Snug Area - 3.74 x 2.57 (12'3" x 8'5") - With deep skirting boards and architraves, high ceiling, radiator and double glazed window to rear.
Utility - 1.86 x 1.38 (6'1" x 4'6") - With radiator, plumbing for automatic washing machine, wall cupboard, space for tumble dryer, worktop, deep skirting boards and architraves, high ceiling, spotlights to ceiling, extractor fan and internal door with chrome fittings.
Cloakroom - 1.63 x 1.58 (5'4" x 5'2") - With deep skirting boards and architraves, high ceiling, spotlights to ceiling, extractor fan, low level WC, fitted wash basin with chrome fittings, radiator, tile splashbacks, double glazed window with fitted blind and internal door with chrome fittings.
First Floor Landing - 4.71 x 1.60 (15'5" x 5'2") - With continuation of the attractive balustrade, deep skirting boards and architraves, high ceiling and access to roof space.
Boiler Cupboard - 1.59 x 1.03 (5'2" x 3'4") - Housing the high efficiency hot water boiler with central heating boiler and also providing storage.
Bedroom One - 2.99 x 2.99 (9'9" x 9'9") - With fitted double wardrobes with sliding doors, deep skirting boards and architraves, high ceiling, radiator, open views, double glazed window to rear and internal door with chrome fittings.
En-Suite - 2.28 x 1.38 (7'5" x 4'6") - With double shower cubicle with chrome fittings including shower, fitted wash basin with fitted base cupboard underneath, low level WC, tile splashbacks, tiled effect flooring, built-in bathroom cabinet, heated chrome towel rail/radiator, deep skirting boards and architraves, high ceiling, spotlights to ceiling, extractor fan, double glazed window and internal door with chrome fittings.
Bedroom Two - 2.79 x 2.74 (9'1" x 8'11") - With built-in wardrobes with sliding doors, deep skirting boards and architraves, high ceiling, radiator, open views, double glazed window to front and internal door with chrome fittings.
En-Suite - 2.23 x 1.39 (7'3" x 4'6") - With double shower cubicle with chrome fittings including shower, fitted wash basin with chrome fittings with fitted base cupboard underneath, low level WC, tile splashbacks, tiled effect flooring, deep skirting boards and architraves, high ceiling, spotlights to ceiling, extractor fan, built-in bathroom cabinet, heated chrome towel rail/radiator and internal door with chrome fittings.
Bedroom Three - 3.81 x 2.67 (12'5" x 8'9") - With deep skirting boards and architraves, high ceiling, radiator, double glazed window to rear and internal door with chrome fittings.
Bedroom Four - 2.79 x 2.74 (9'1" x 8'11") - With deep skirting boards and architraves, high ceiling, radiator, open views, double glazed window to front with fitted blinds and internal door with chrome fittings.
Bedroom Five - 2.72 x 2.28 (8'11" x 7'5") - With wardrobes, deep skirting boards and architraves, high ceiling, radiator, open views, double glazed window with fitted blind to rear and internal door with chrome fittings.
Family Bathroom - 2.22 x 1.69 (7'3" x 5'6") - With bath with shower over with shower screen door, fitted wash basin with fitted base cupboard underneath, low level WC, tile splashbacks, deep skirting boards and architraves, high ceiling, spotlights to ceiling, extractor fan, tiled effect flooring, heated chrome towel rail/radiator and internal door with chrome fittings.
Front Garden - The property is set back behind a lawned fore-garden with paved pathway leading to the entrance door complemented by plum slate chippings.
Rear Garden - A pleasant south facing, level, enclosed garden with fencing and brick walling. The garden is laid to lawn with flower beds and sun patio. Outside lights. Cold water tap and outside power.
Large Driveway - This particular property benefits from a large tarmac driveway providing car standing spaces for approximately six cars and benefits from side double opening gates. There is an electric car charging point.
Double Garage - 6.33 x 6.20 (20'9" x 20'4") - With power and lighting and two up and over front doors.
Council Tax Band - F - Derbyshire Dales
Property Ref: 10877_33744016
Similar Properties
Bullhurst Lane, Weston Underwood, Ashbourne
4 Bedroom Detached House | Offers in region of £550,000
ECCLESBOURNE SCHOOL CATCHMENT AREA - This four bedroom detached property with double garage is set along a pleasant coun...
Derby Road, Duffield, Belper, Derbyshire
4 Bedroom House | Offers in region of £550,000
ECCLESBOURNE SCHOOL CATCHMENT AREA - this stunning extended family home offers a perfect blend of space, comfort, and mo...
The Ferns, Town Street, Duffield, Belper, Derbyshire
6 Bedroom House | Offers in region of £550,000
ECCLESBOURNE SCHOOL CATCHMENT AREA - This much loved home has unfortunately fallen into disrepair and now offers a great...
Burley Lodge, Allestree Park, Derby
3 Bedroom Detached House | Offers in region of £575,000
A sumptuous Grade II* Listed, detached stone built, former lodge with great views and a generous plot. Superbly located...
Coalburn Crescent, Crich, Belper, Derbyshire
6 Bedroom Detached House | £575,000
Attractive stone built six bedroom detached residence occupying an exclusive estate in the pretty village of Crich in De...
5 Bedroom Detached House | Offers in region of £575,000
ECCLESBOURNE SCHOOL CATCHMENT AREA - SPACIOUS FIVE-BEDROOM FAMILY HOME IN A HIGHLY DESIRABLE LOCATIONSituated in the sou...

Fletcher & Company Estate Agents (Duffield)
Duffield, Derbyshire, DE56 4GD
How much is your home worth?
Use our short form to request a valuation of your property.
Request a Valuation
