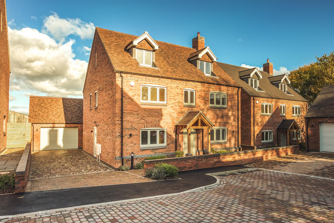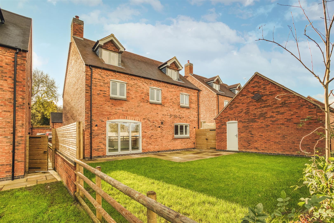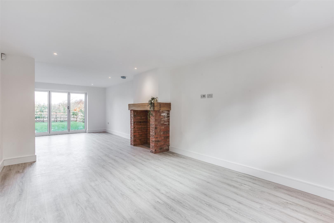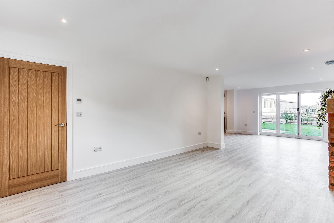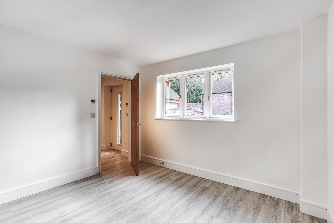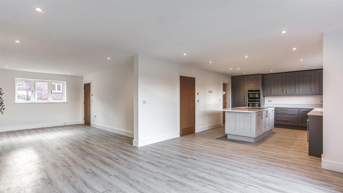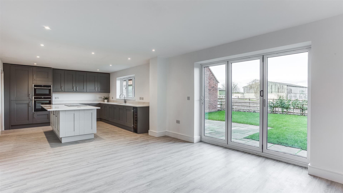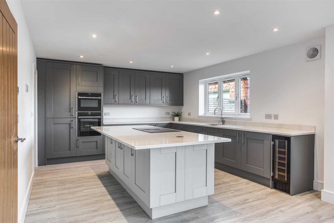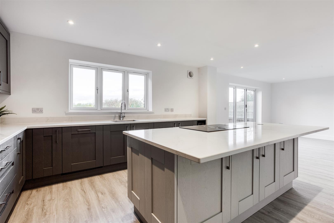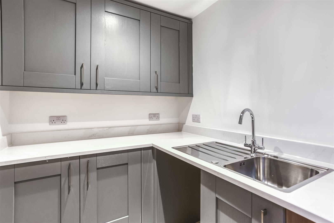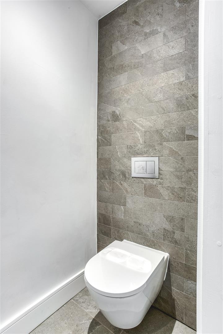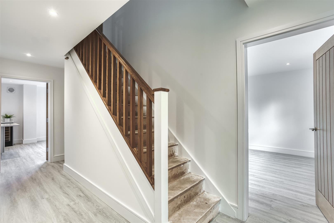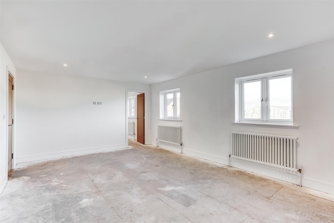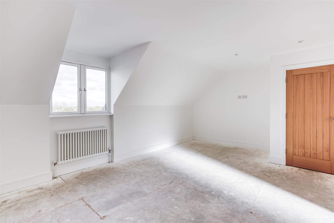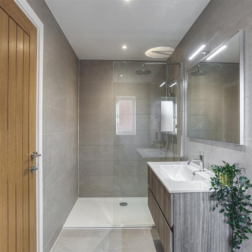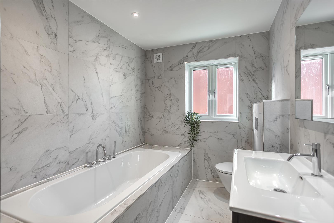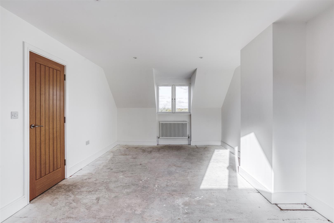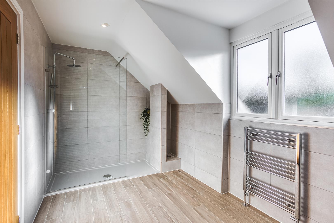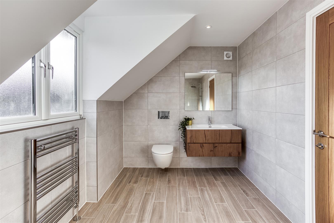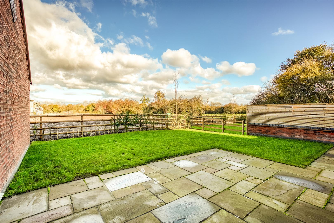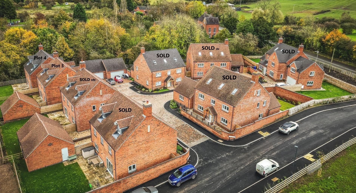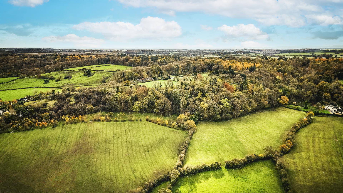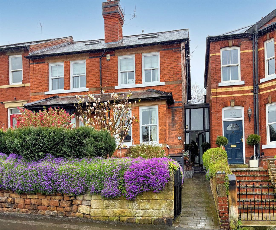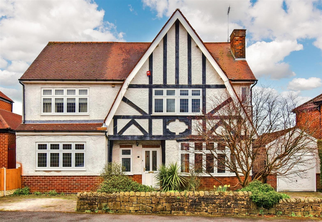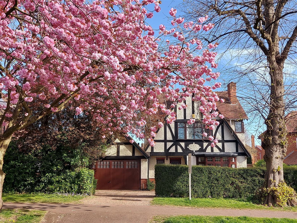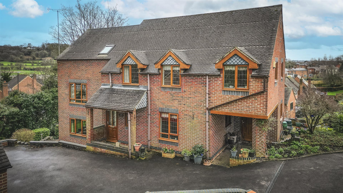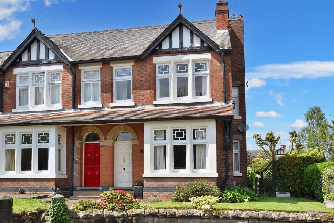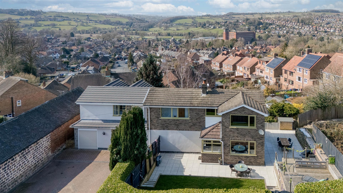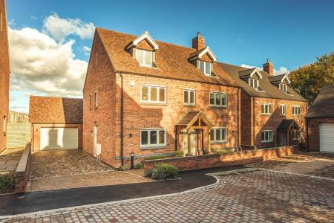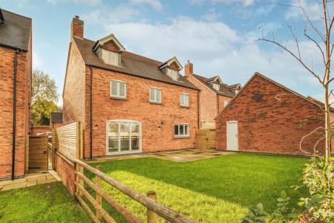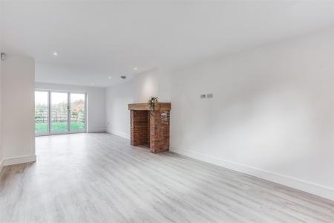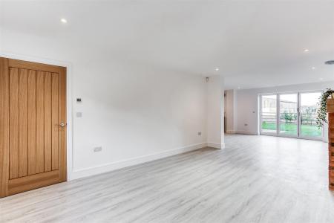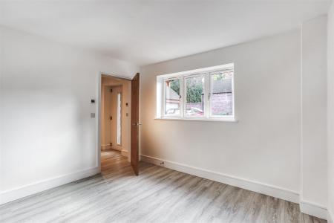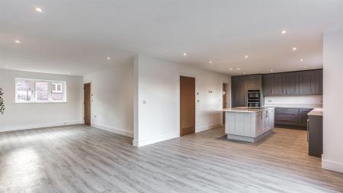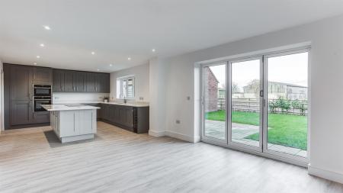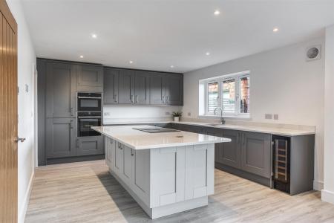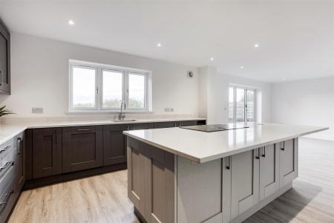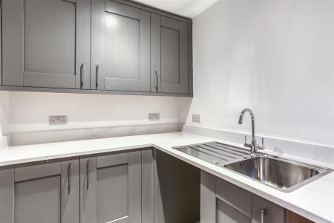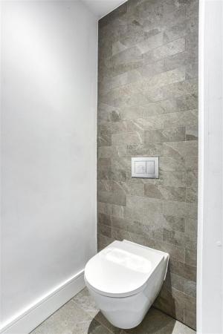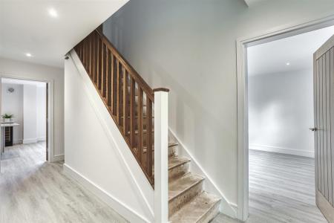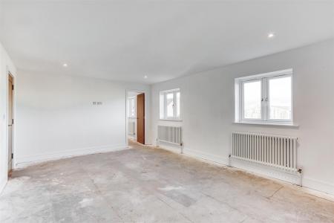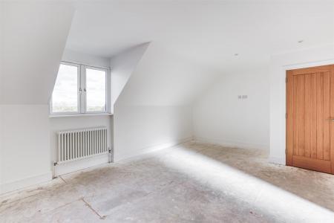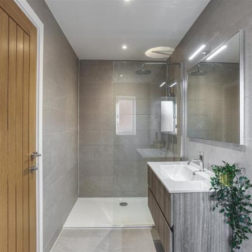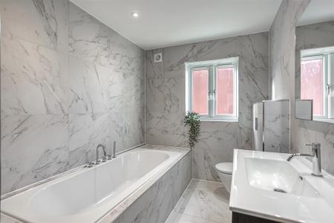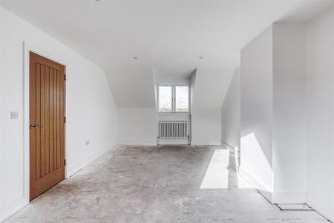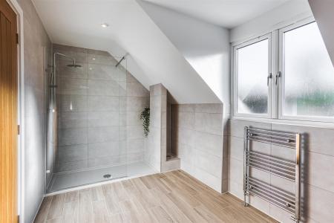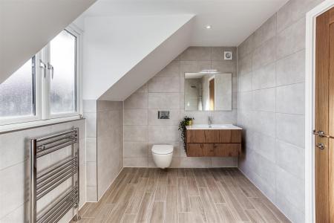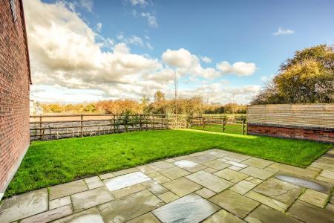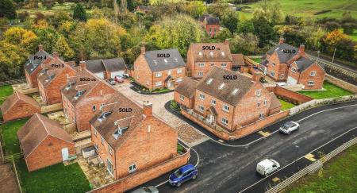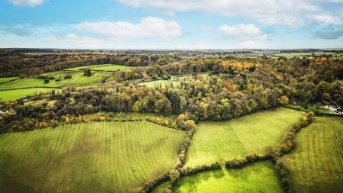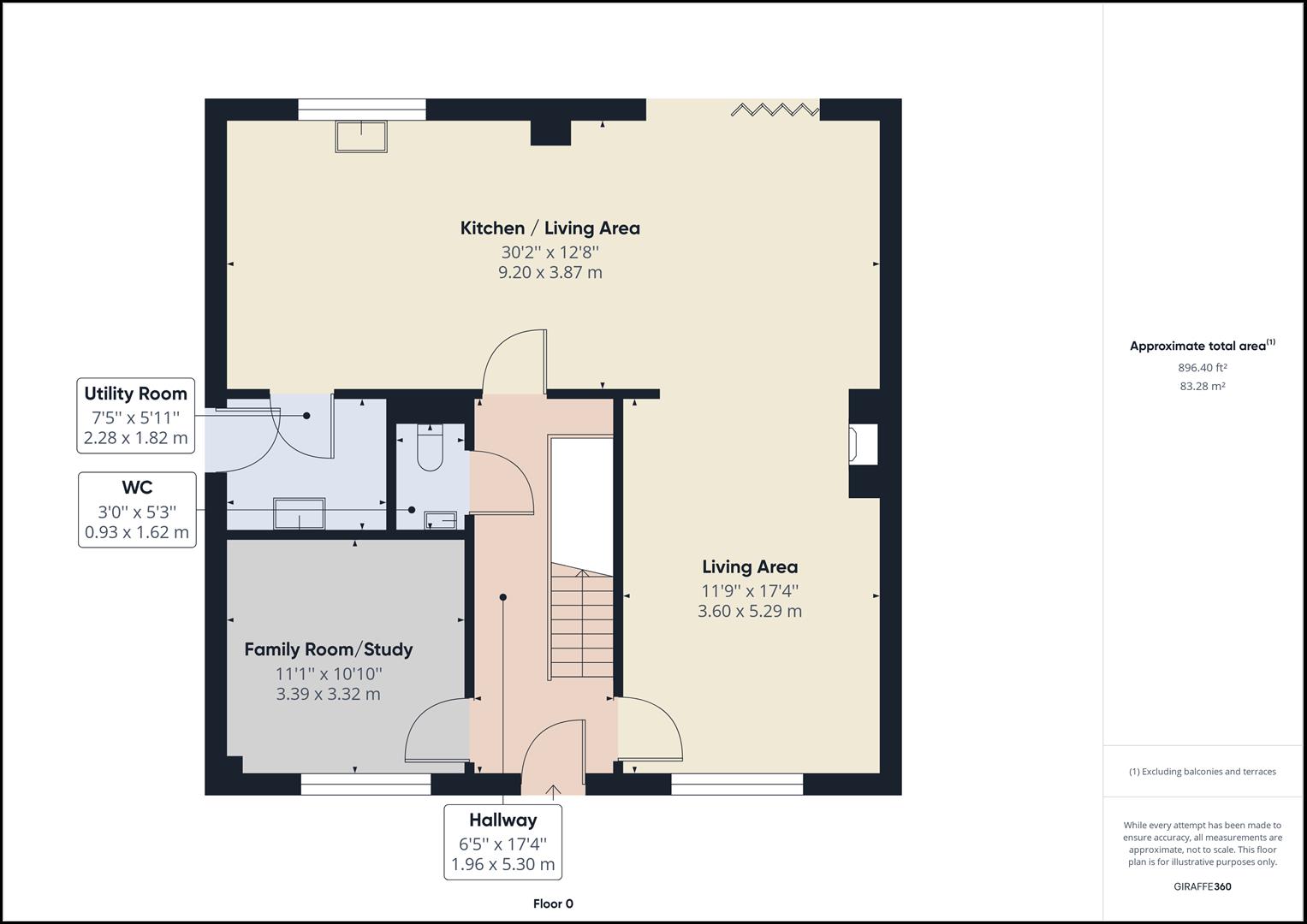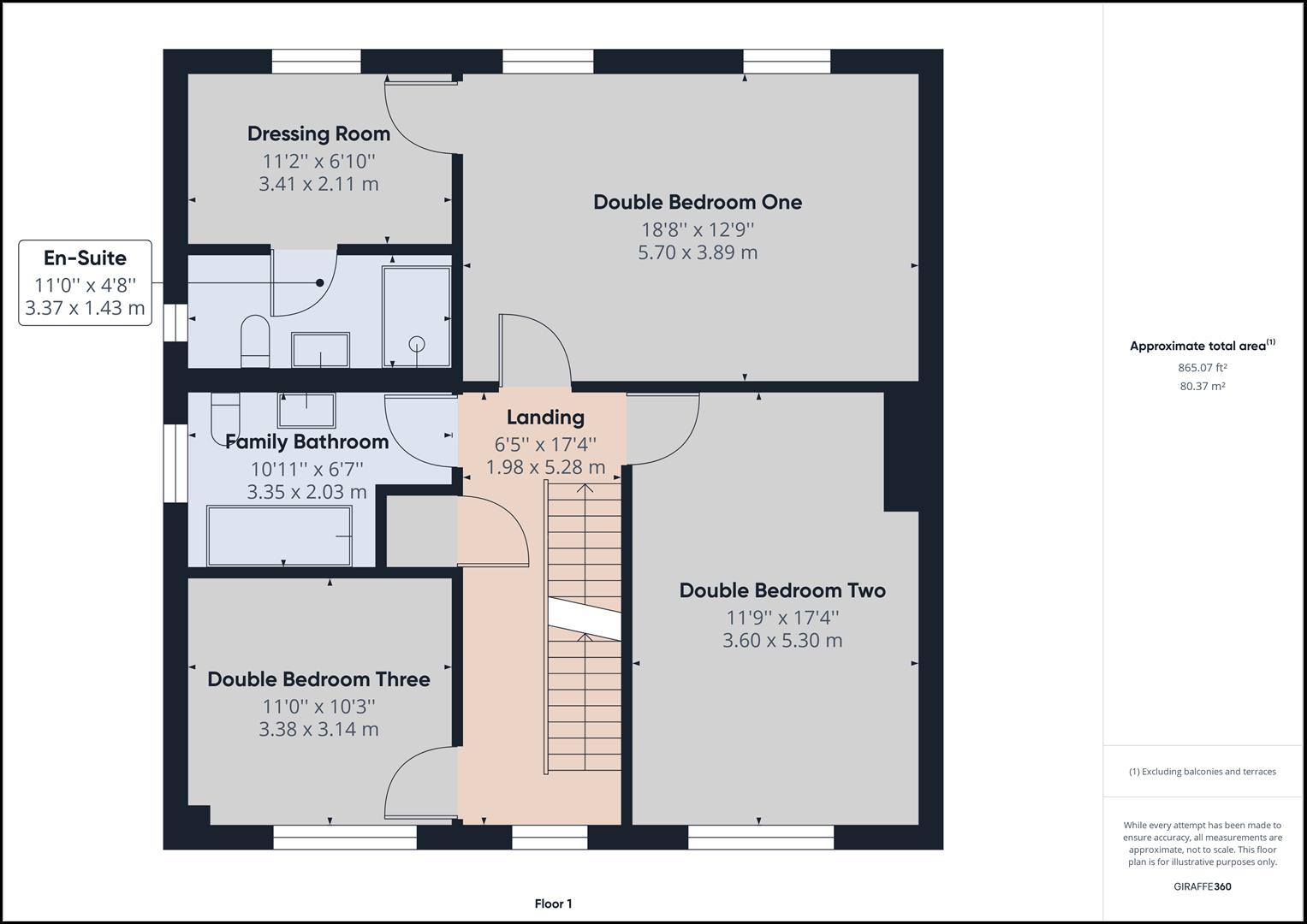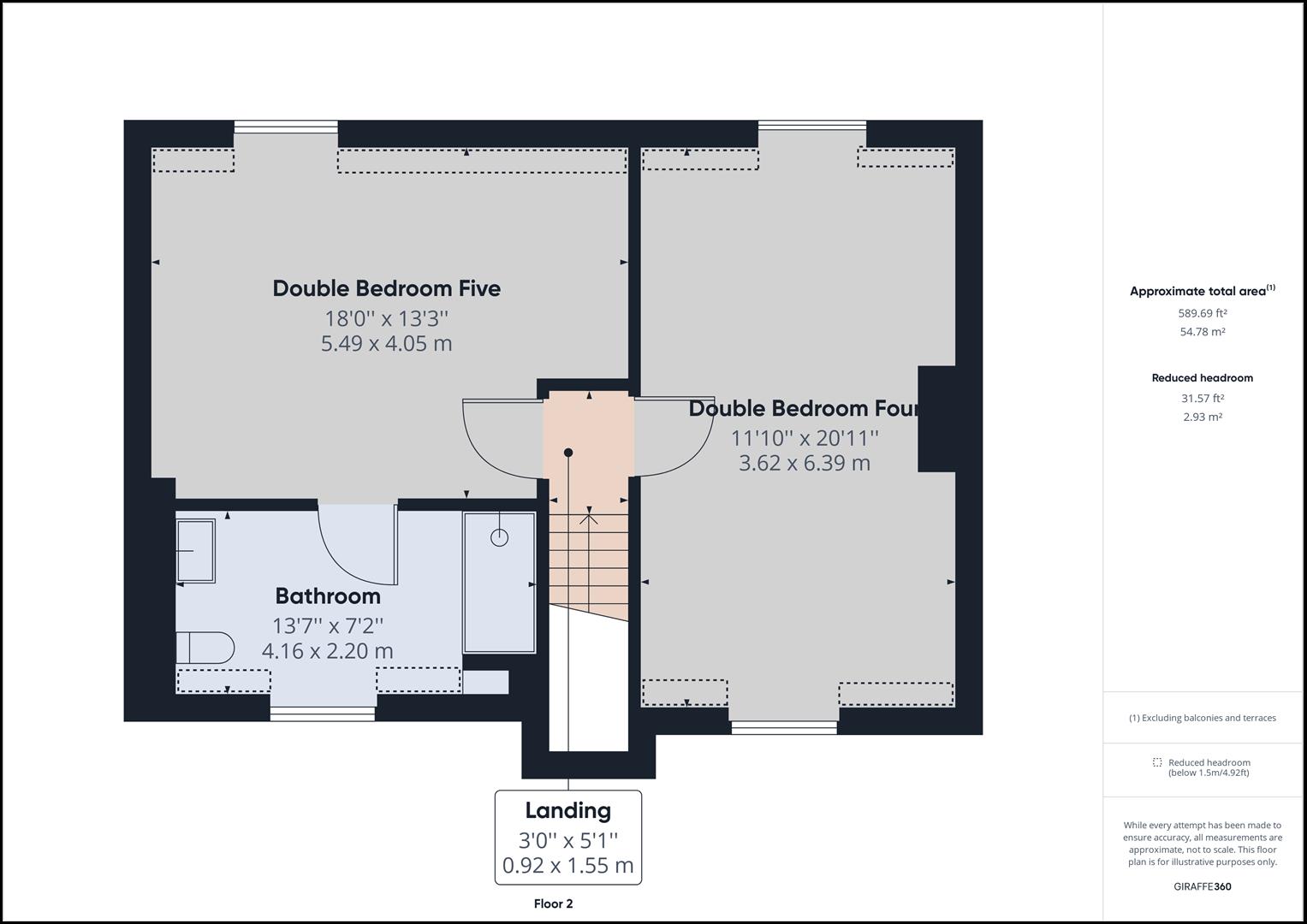- Beautiful New Build Home
- Two Reception Rooms
- Living Kitchen/Dining Room
- Five Double Bedrooms
- Three Bathrooms
- Landscaped Garden
- Large Driveway & Large Garage
- Ten Year Warranty
- High Speed Fibre
5 Bedroom Detached House for sale in Ashbourne
PLOT 3 - Brand new five bedroom, three bathroom detached executive home with double garage located in a private development. Constructed to the highest quality, these homes have been designed for contemporary spacious living. A stunning development of 8 beautiful homes set in the Staffordshire village of Draycott-In-The-Clay.
Ashbourne 13 miles, Derby 16 miles, Nottingham 32 miles, Birmingham 33 miles
The Location - Draycott in the Clay gives easy access to local amenities including schooling, shops and pleasant walks in the surrounding open countryside. The property is a short drive away from the quaint village of Marchington and also the A50 which provides swift onward travel to other regional centres and the main motorway networks. Nearby places of interest include the impressive Sudbury Hall.
The Accommodation -
Ground Floor -
Entrance Hall - With staircase leading to the first floor.
Cloakroom -
Lounge - 5.17 x 3.51 (16'11" x 11'6") -
Family Room/Study - 3.28 x 3.24 (10'9" x 10'7") -
Living Kitchen/Dining Room - 9.20 x 3.77 (30'2" x 12'4") -
Utility Room - 2.17 x 1.67 (7'1" x 5'5") -
First Floor -
Landing -
Double Bedroom One - 5.62 x 3.78 (18'5" x 12'4") -
Dressing Room - 3.30 x 1.99 (10'9" x 6'6") -
En-Suite - 3.30 x 1.32 (10'9" x 4'3") -
Double Bedroom Two - 5.21 x 3.50 (17'1" x 11'5") -
Double Bedroom Three - 3.31 x 3.03 (10'10" x 9'11") -
Family Bathroom - 3.29 x 1.93 (10'9" x 6'3") -
Second Floor -
Landing -
Double Bedroom Four - 5.40 x 3.94 (17'8" x 12'11") -
En-Suite Two - 4.10 x 2.21 (13'5" x 7'3") -
Double Bedroom Five - 6.54 x 3.52 (21'5" x 11'6") -
Garden - Enclosed garden with lawn and patio.
Driveway - A block paved driveway provides car standing spaces for three cars.
Good Sized Brick Detached Garage - 5.91 x 4.42 (19'4" x 14'6") -
Property Ref: 10877_31483557
Similar Properties
King Street, Duffield, Belper, Derbyshire
5 Bedroom House | Offers in region of £625,000
ECCLESBOURNE SCHOOL CATCHMENT AREA - This outstanding home offers an impressive 2,353 square feet of living space, perfe...
Windley Crescent, Darley Abbey, Derby
4 Bedroom Detached House | Offers in region of £625,000
ECCLESBOURNE SCHOOL CATCHMENT AREA - This detached house on Windley Crescent offers an ideal family home with ample spac...
Darley Park Drive, Darley Abbey, Derby
4 Bedroom Detached House | Offers in region of £600,000
ECCLESBOURNE SCHOOL CATCHMENT AREA - This delightful detached home offers a perfect blend of character and modern living...
St. Alkmunds Way, Duffield, Belper, Derbyshire
5 Bedroom Detached House | Offers in region of £635,000
ECCLESBOURNE SCHOOL CATCHMENT AREA - Attractive five bedroom family detached home with double garage occupying a private...
Chadfield Road, Duffield, Belper, Derbyshire
4 Bedroom Semi-Detached House | Offers in region of £645,000
ECCLESBOURNE SCHOOL CATCHMENT AREA - Located in the charming cul-de-sac of Chadfield Road, Duffield, this delightful Edw...
Chesterfield Road, Belper, Derbyshire
4 Bedroom Detached House | £645,000
Nestled on Chesterfield Road in the charming town of Belper, this skilfully extended detached family home offers a perfe...

Fletcher & Company Estate Agents (Duffield)
Duffield, Derbyshire, DE56 4GD
How much is your home worth?
Use our short form to request a valuation of your property.
Request a Valuation
