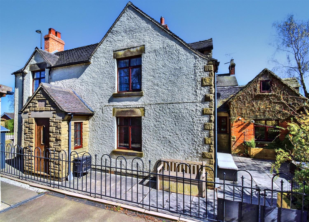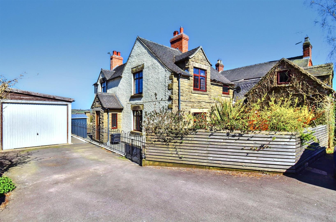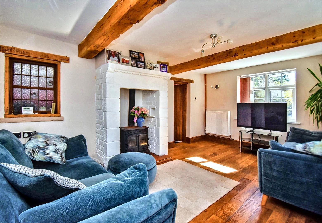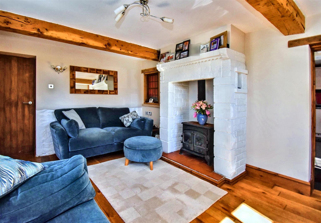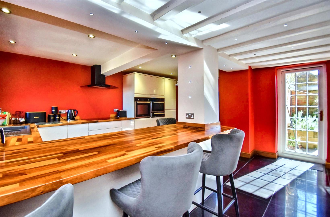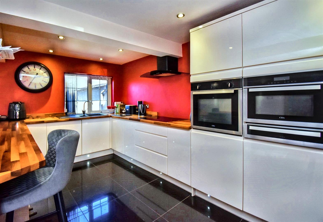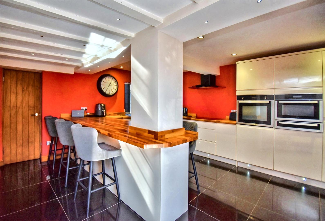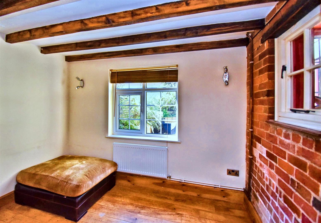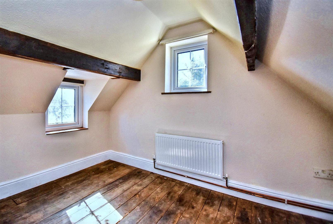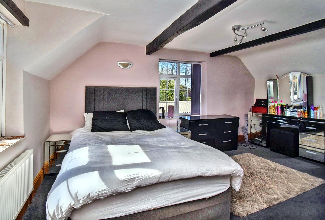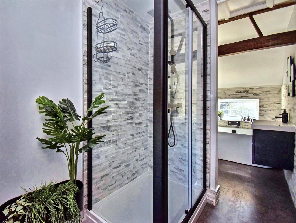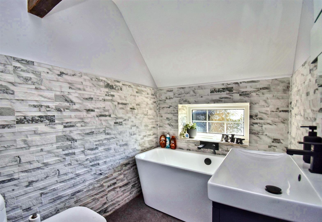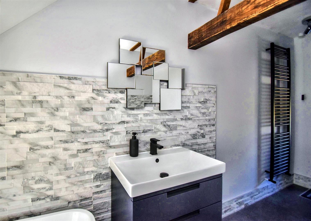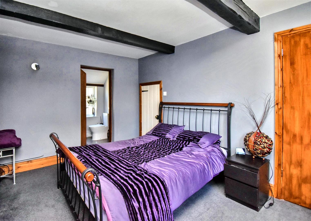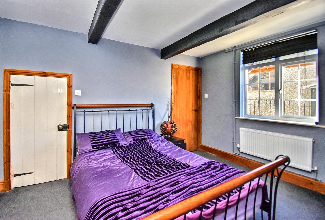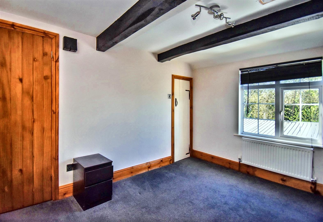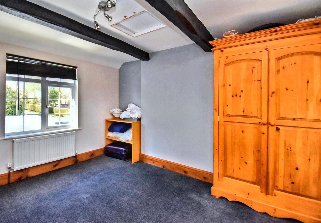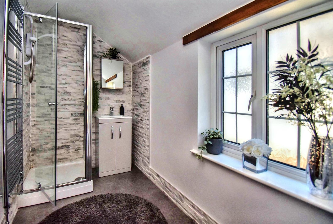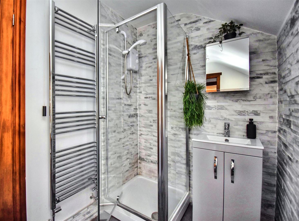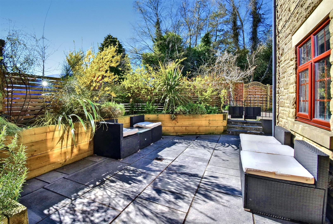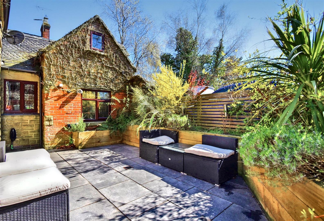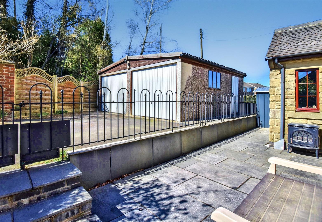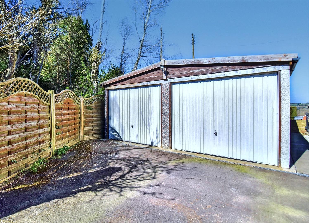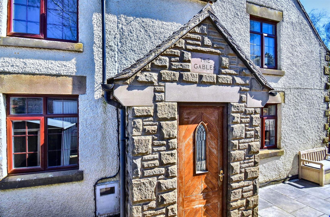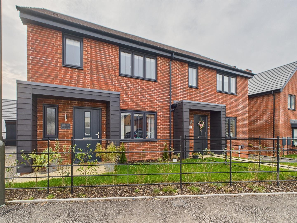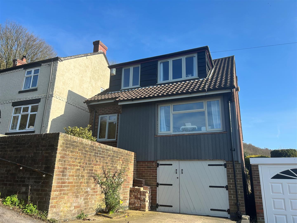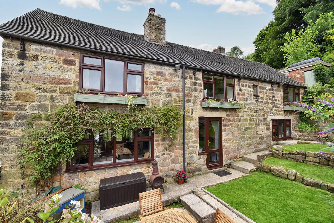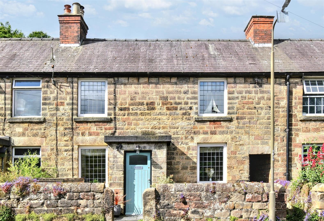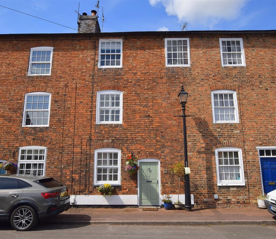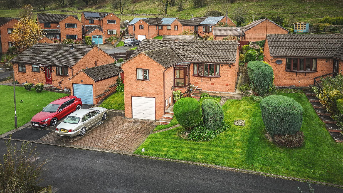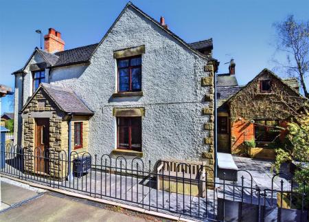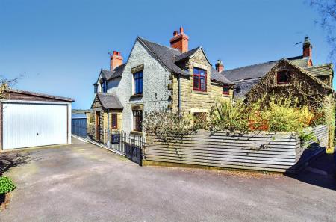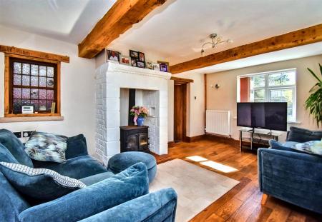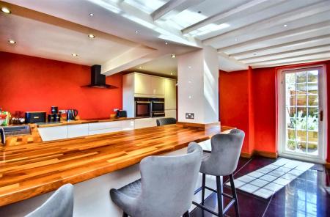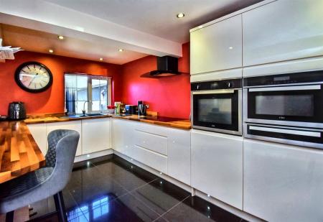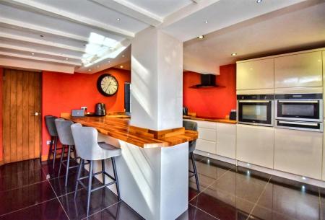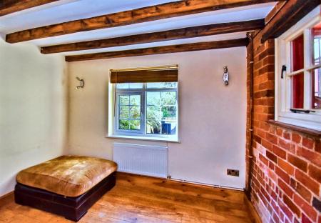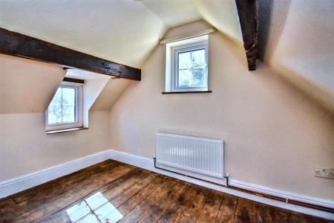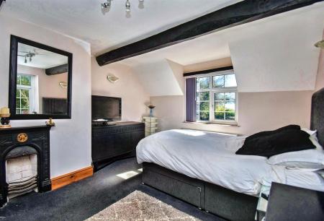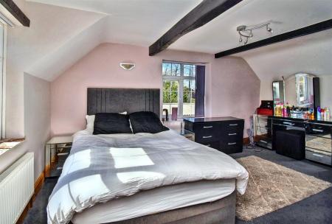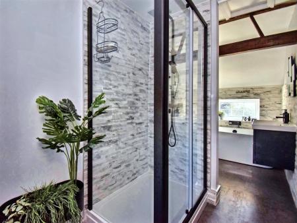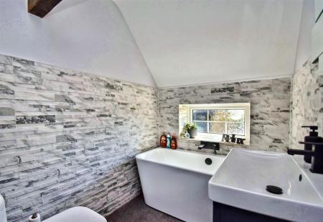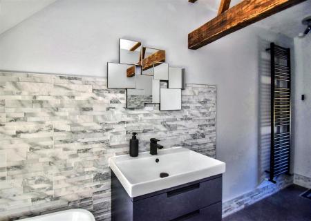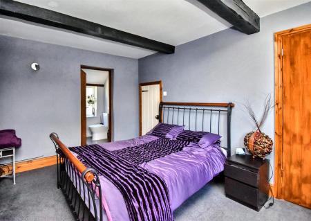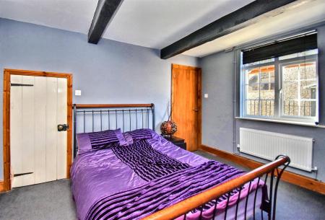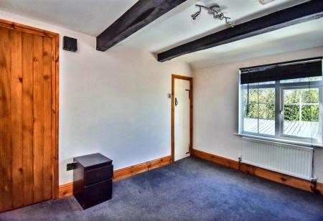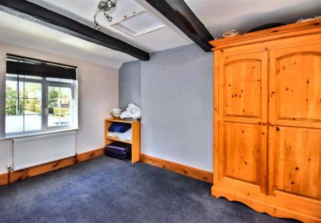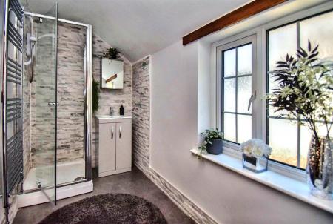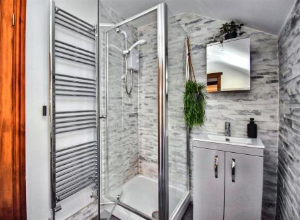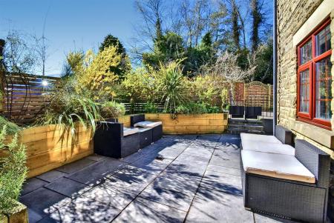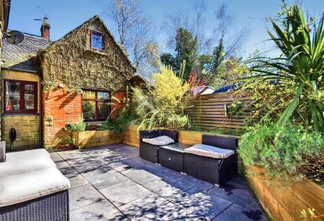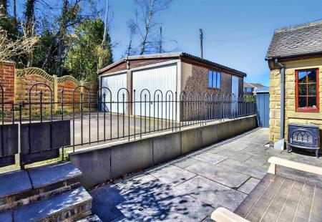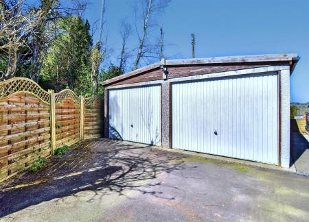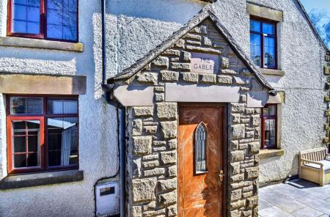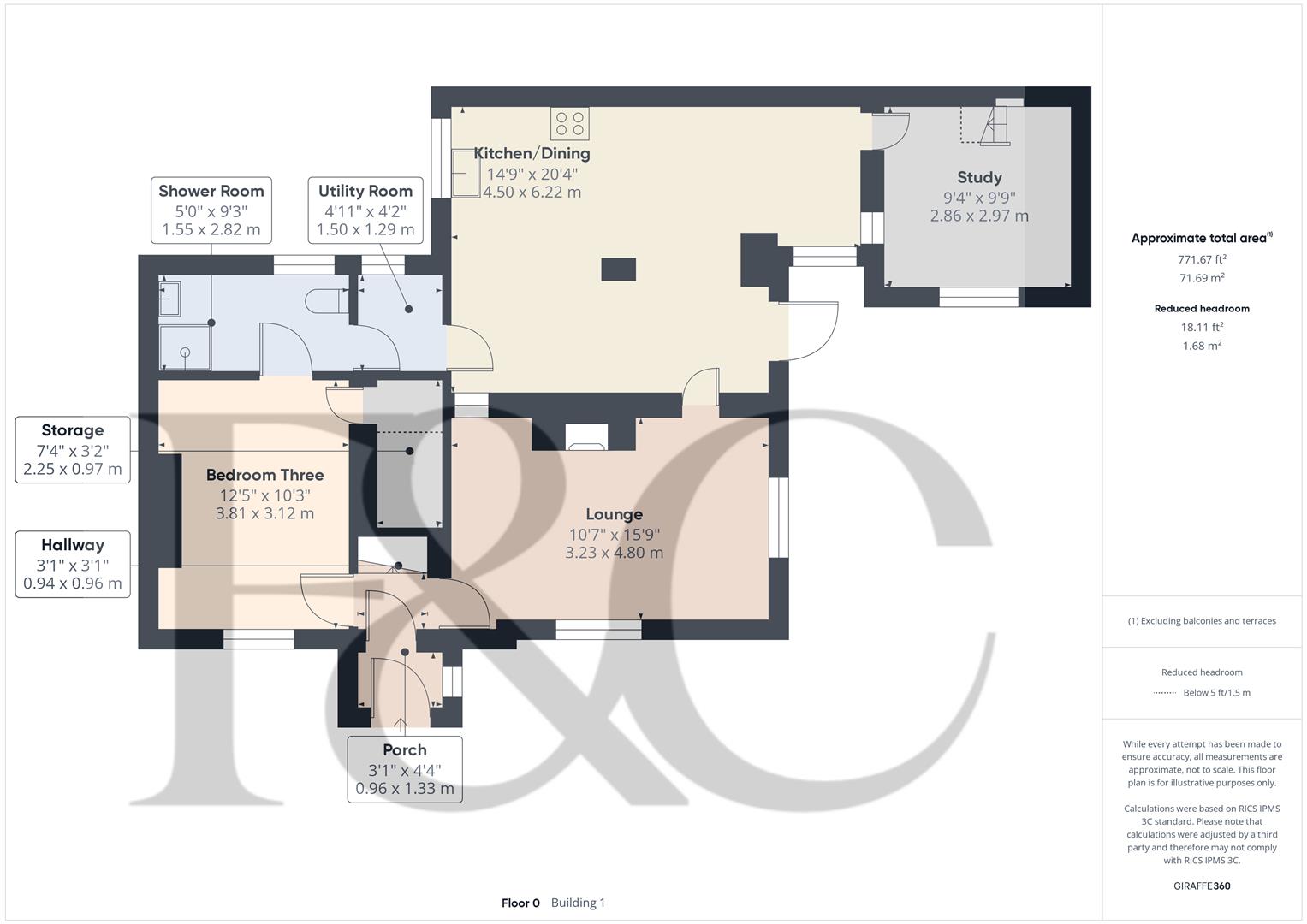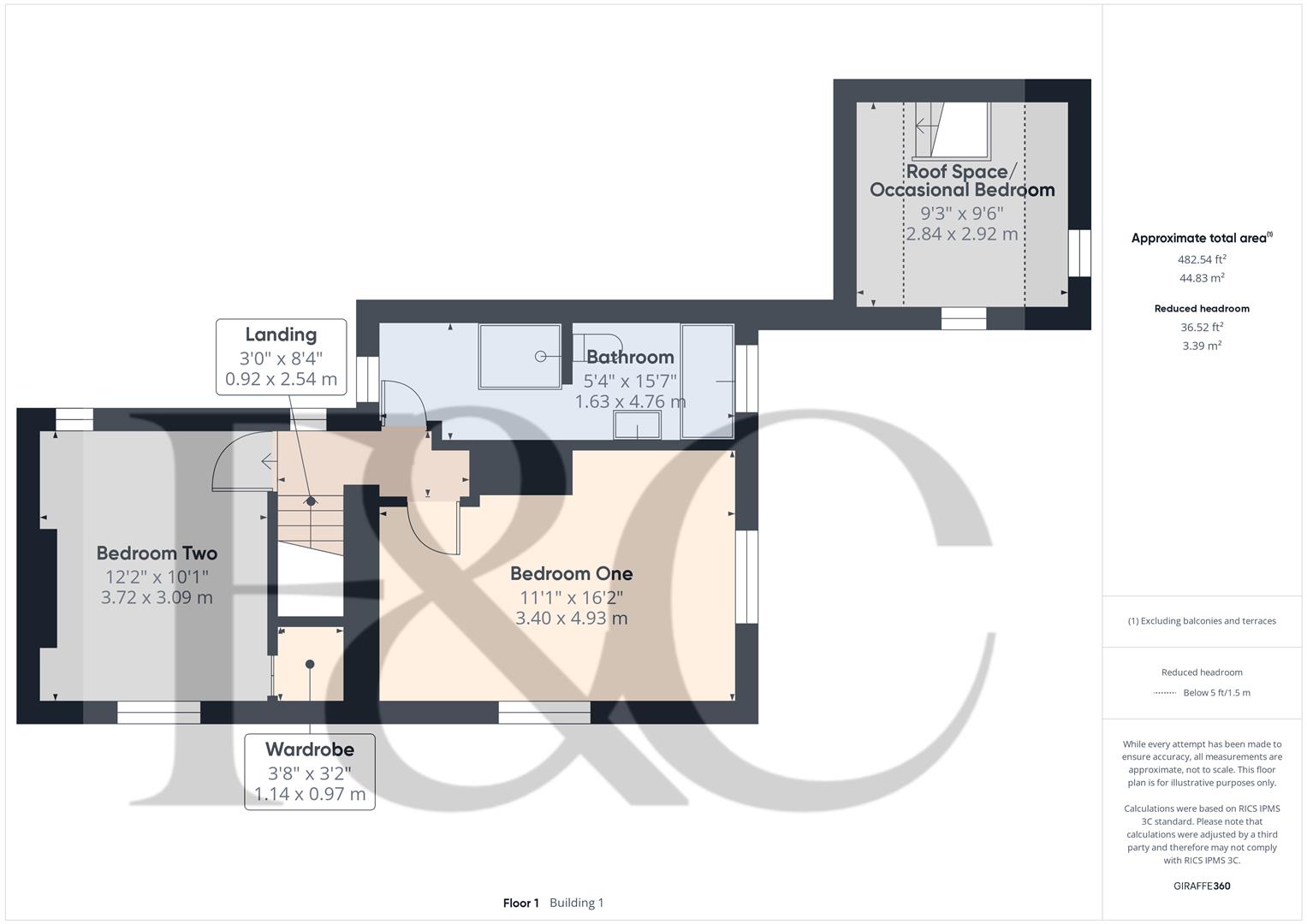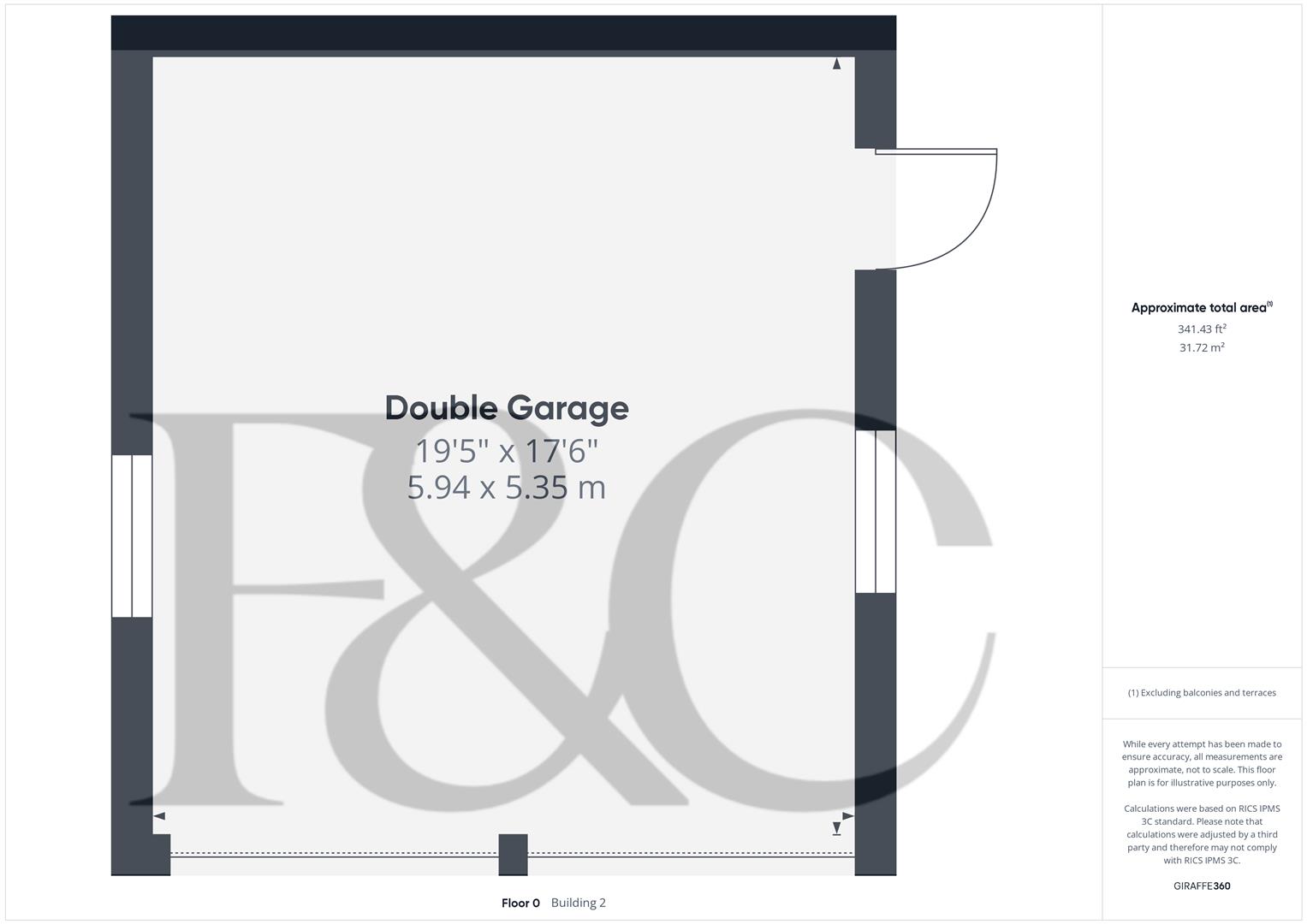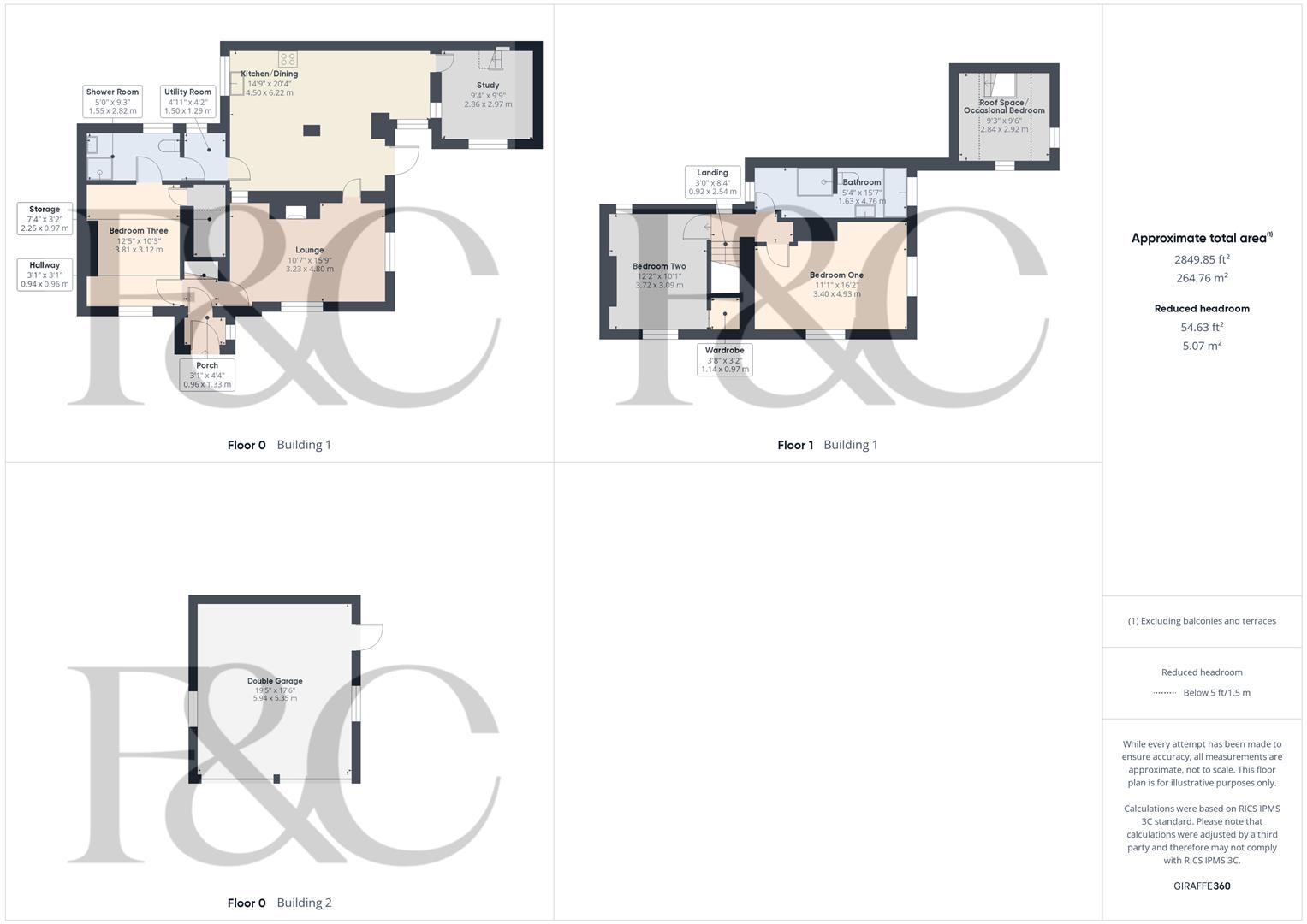- Double Fronted Link-Detached Cottage
- Gas Central Heating & Double Glazing
- Lounge & Study
- Fitted Kitchen/Dining Room & Utility
- Three Double Bedrooms & Fitted Two Bathrooms
- South Facing Low Maintenance Gardens
- Large Driveway for Three/Four Vehicles
- Double Garage
- Character Features
- Located in the Heart of Hulland Ward - Easy Access to Ashbourne, Belper & Duffield
3 Bedroom Link Detached House for sale in Ashbourne
Nestled in the charming village of Hulland Ward, this delightful double fronted link-detached cottage offers a perfect blend of comfort and convenience. The property boasts two reception rooms, fitted kitchen/dining room, three well-proportioned bedrooms and two modern bathrooms.
The south-facing low maintenance gardens provide a serene outdoor retreat, allowing you to enjoy the sunshine without the burden of extensive upkeep.
The large driveway accommodates three to four vehicles, complemented by a double garage, ensuring ample parking for residents and guests alike.
Situated in the heart of Hulland Ward, this property offers easy access to the nearby towns of Ashbourne and Belper, making it an excellent choice for those who appreciate both rural charm and urban amenities.
The Location - Hulland Ward is a popular village offering amenities including a primary school, pub and beautiful walks in the surrounding open countryside. Easy access to the market town of Ashbourne is available with a selection of cafes, restaurants and shops. The property is also within close proximity of the beautiful Carsington Water and also offers easy access to Derby city centre and major transport links. Ashbourne 5 miles. Belper 7 miles. Wirksworth 7 miles. Derby 11 miles.
Accommodation -
Ground Floor -
Porch - 1.33 x 0.96 (4'4" x 3'1") - With entrance door with inset gothic style window with leaded finish, double glazed window and internal door giving access to hallway.
Hallway - 0.96 x 0.94 (3'1" x 3'1") - With staircase leading to first floor.
Lounge - 4.80 x 3.23 (15'8" x 10'7") - With fireplace with gas burning stove with raised quarry tiled hearth, solid wood flooring, two character beams to ceiling, internal character leaded window, radiator, two double glazed windows and internal door with chrome handles.
Kitchen/Dining Room - 6.22 x 4.50 (20'4" x 14'9") - With one and a half sink unit with chrome mixer tap, a good range fitted base cupboards with drawers, matching solid wood worktops, also the solid wood worktops forming a useful breakfast bar area, built-in wine rack, kickboard lighting, integrated dishwasher, four ring electric hob with extractor hood over, built-in double electric fan assisted oven, built-in combination microwave oven with warming plate drawer underneath, integrated fridge/freezer, porcelain tile flooring, spotlights to ceiling, decorative beams to ceiling, radiator, double glazed door giving access to south facing garden and double glazed window with fitted blind.
Utility - 1.50 x 1.29 (4'11" x 4'2") - With plumbing for automatic washing machine, space for tumble dryer, tile flooring, wall mounted Worcester central heating boiler, double glazed obscure window and internal wood door with chrome handles.
Study - 2.97 x 2.86 (9'8" x 9'4") - With wood flooring, exposed brick wall, display alcove with stone sills, radiator, decorative beams to ceiling, wooden staircase leading to boarded roof space/occasional bedroom, double glazed window and internal wood door with chrome fittings.
Boarded Roof Space/Occasional Bedroom - 2.92 x 2.84 (9'6" x 9'3") - With radiator, two beams to ceiling and two double glazed windows.
Double Bedroom Three - 3.81 x 3.12 (12'5" x 10'2") - With two beams to ceiling, radiator, built-in storage cupboard, double glazed window and internal door with chrome fittings.
Shower Room - 2.82 x 1.55 (9'3" x 5'1") - With separate shower cubicle with electric shower, fitted wash basin with fitted base cupboard underneath, low level WC, tile flooring, tile splashbacks, large heated chrome towel rail/radiator, wall mounted mirror medicine cabinet, double glazed obscure window and internal wood door with chrome handles.
First Floor Landing - 2.54 x 0.92 (8'3" x 3'0") - With beam to ceiling and double glazed window.
Double Bedroom One - 4.93 x 3.40 (16'2" x 11'1") - With decorative period style cast iron fireplace, two beams to ceiling, access to roof space, radiator, two double glazed windows and internal wood door with chrome fittings.
Double Bedroom Two - 3.72 x 3.09 (12'2" x 10'1") - With built-in cupboard, two beams to ceiling, radiator, access to roof space, two double glazed windows and internal wood door with chrome fittings.
Bathroom - 4.76 x 1.63 (15'7" x 5'4") - With bath, fitted wash basin with fitted base cupboard underneath, low level WC, double shower cubicle with shower, tile splashbacks, tile flooring, heated towel rail/radiator, extractor fan, exposed beams, access to roof space, two double glazed windows both having tiled sills and internal wood door with chrome fittings.
Garden - A low maintenance, south facing, terraced garden offers privacy with attractive raised beds with sleepers and metal garden shed. Outside power, lighting and cold water tap.
Driveway - A large driveway provides car standing spaces for three/four cars.
Double Garage - 5.94 x 5.35 (19'5" x 17'6") - With concrete floor, power, lighting, side personnel door, side window and two up and over doors.
Council Tax Band D -
Property Ref: 10877_33809457
Similar Properties
Vicar Wood Way, Kedleston Grange, Allestree, Derby
3 Bedroom Semi-Detached House | Offers Over £350,000
ECCLESBOURNE SCHOOL CATCHMENT AREA - A stylish three bedroom, en-suite semi-detached property with garage benefiting fro...
Eden Bank, Ambergate, Belper, Derbyshire
3 Bedroom Detached House | Offers in region of £350,000
A superbly presented and modernised detached house enjoying an elevated position with countryside views.The flexible and...
Well Lane, Milford, Belper, Derbyshire
3 Bedroom Cottage | Offers in region of £350,000
CLOSE TO THE CHEVIN - PRIVATE GARDEN - VIEWS - A most desirable stone cottage located within the highly sought-after con...
Bank Buildings, Milford, Belper, Derbyshire
2 Bedroom Cottage | Offers in region of £359,950
Nestled in the charming area of Bank Buildings, Milford, this beautiful period two/three bedroom stone cottage offers a...
Brick Row, Darley Abbey, Derby
3 Bedroom Cottage | £359,950
Close to Darley Park & Darley Abbey Mills. This charming and spacious Grade II listed cottage offers a delightful blend...
Yokecliffe Hill, Wirksworth, Matlock, Derbyshire
3 Bedroom Detached Bungalow | Guide Price £375,000
Ideally located in a quiet cul-de-sac on the popular Yokecliffe residential estate within easy reach of all the faciliti...

Fletcher & Company Estate Agents (Duffield)
Duffield, Derbyshire, DE56 4GD
How much is your home worth?
Use our short form to request a valuation of your property.
Request a Valuation
