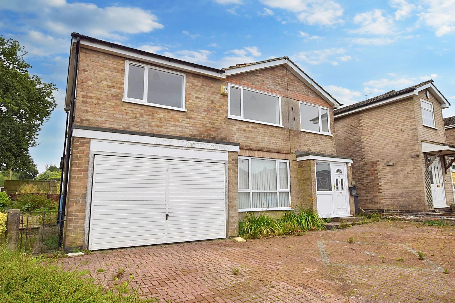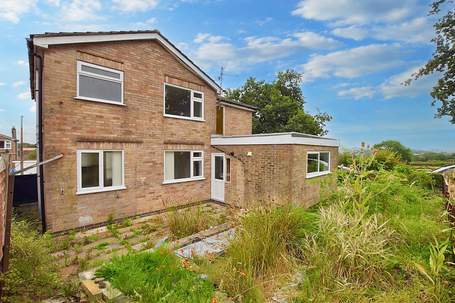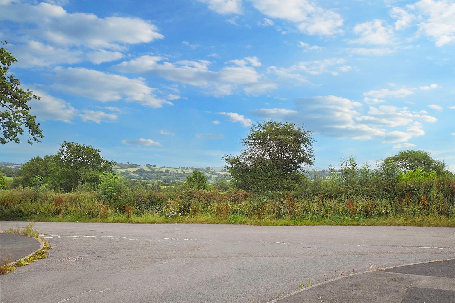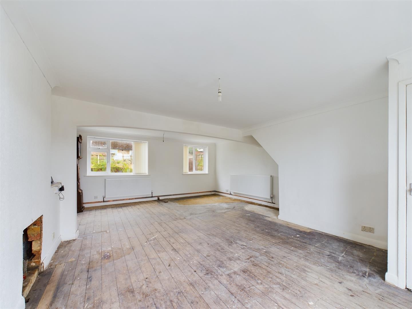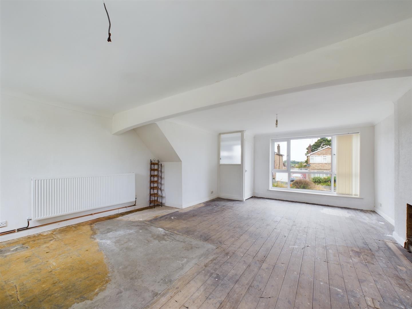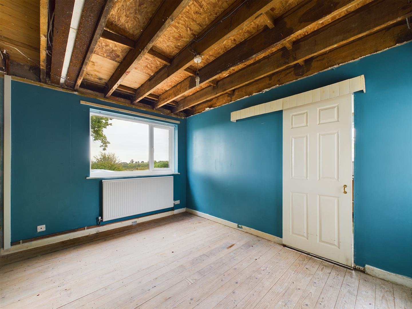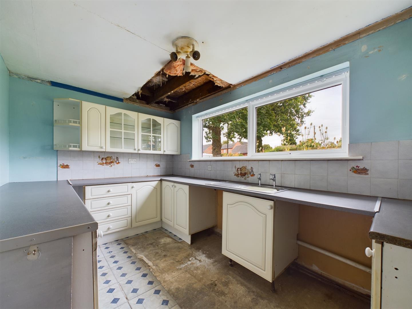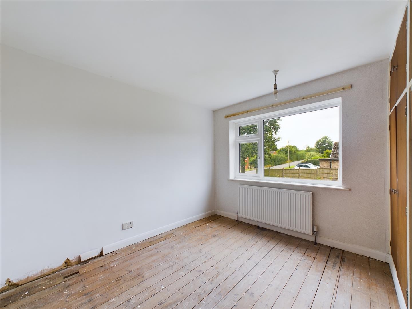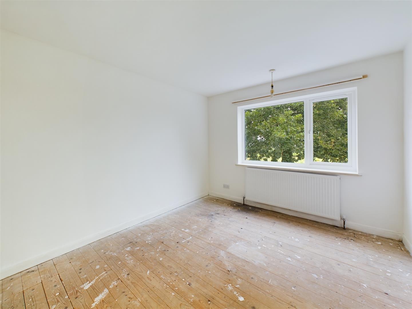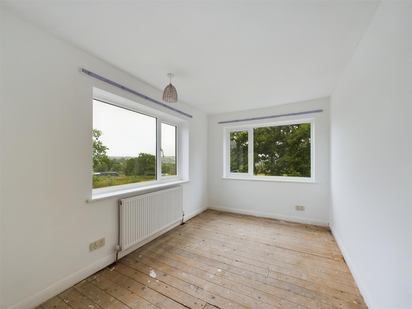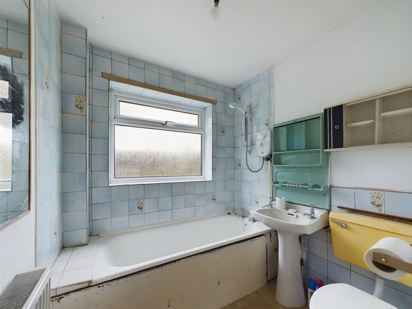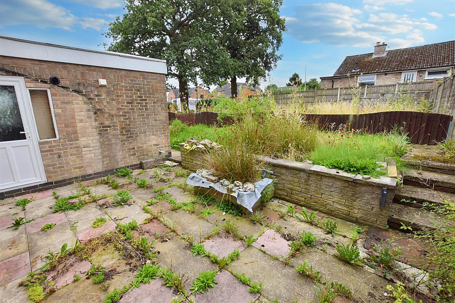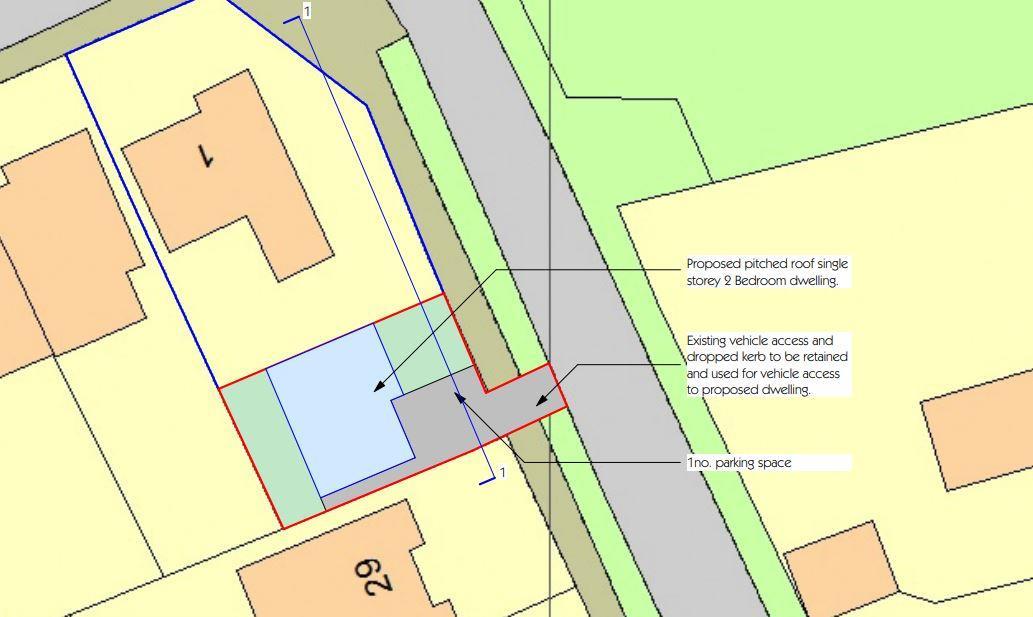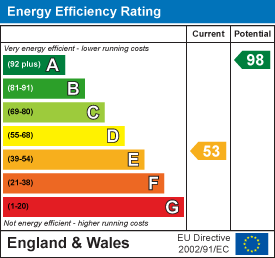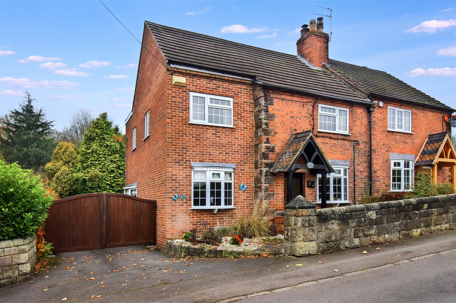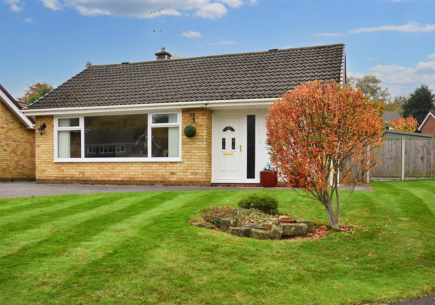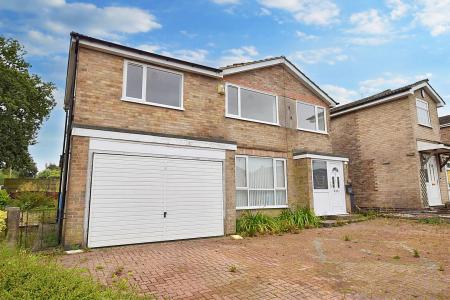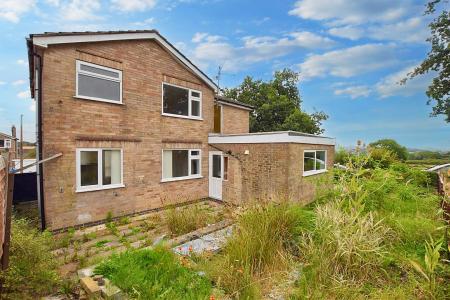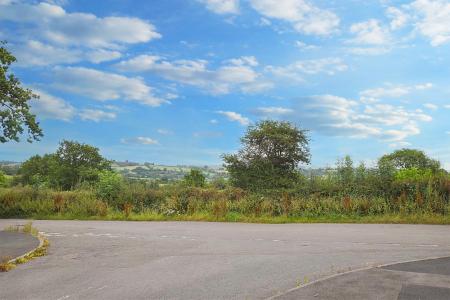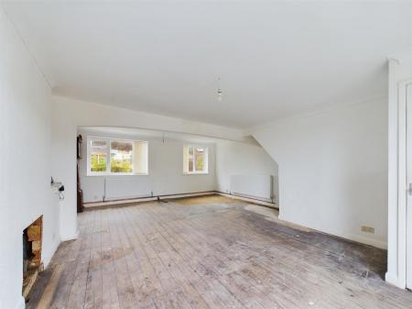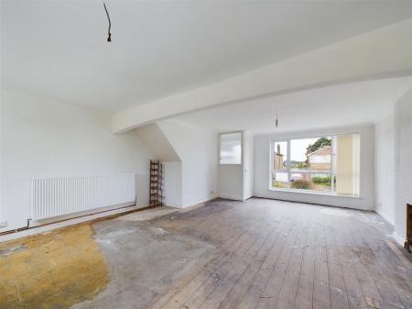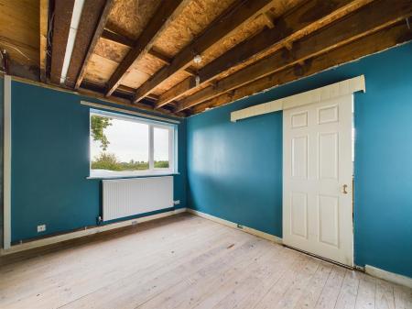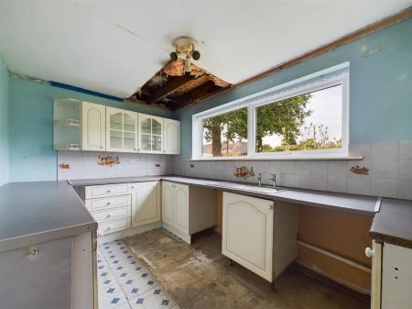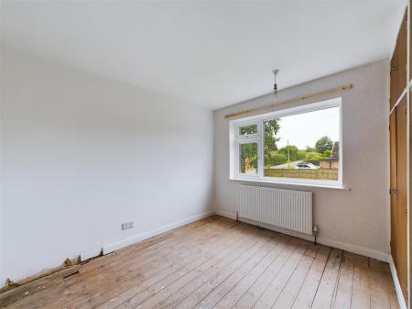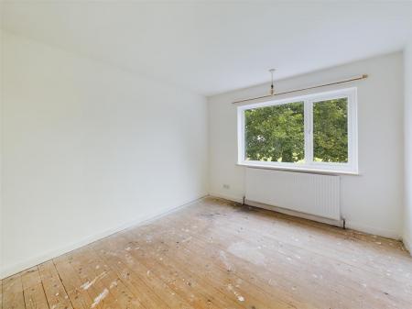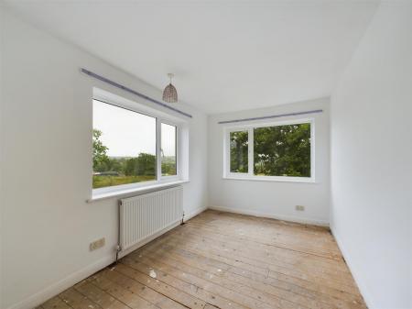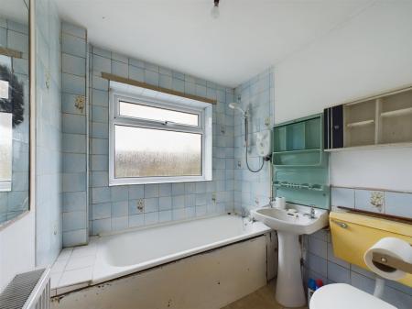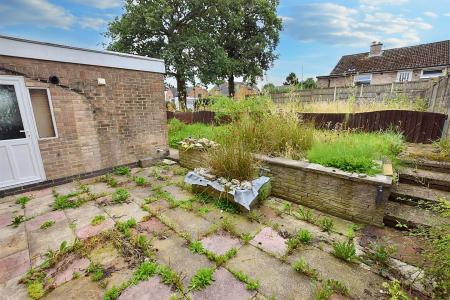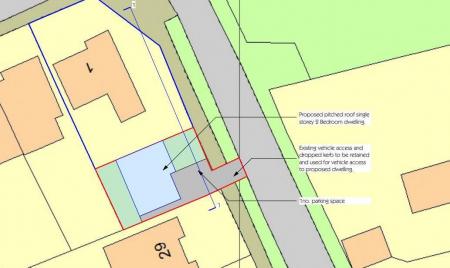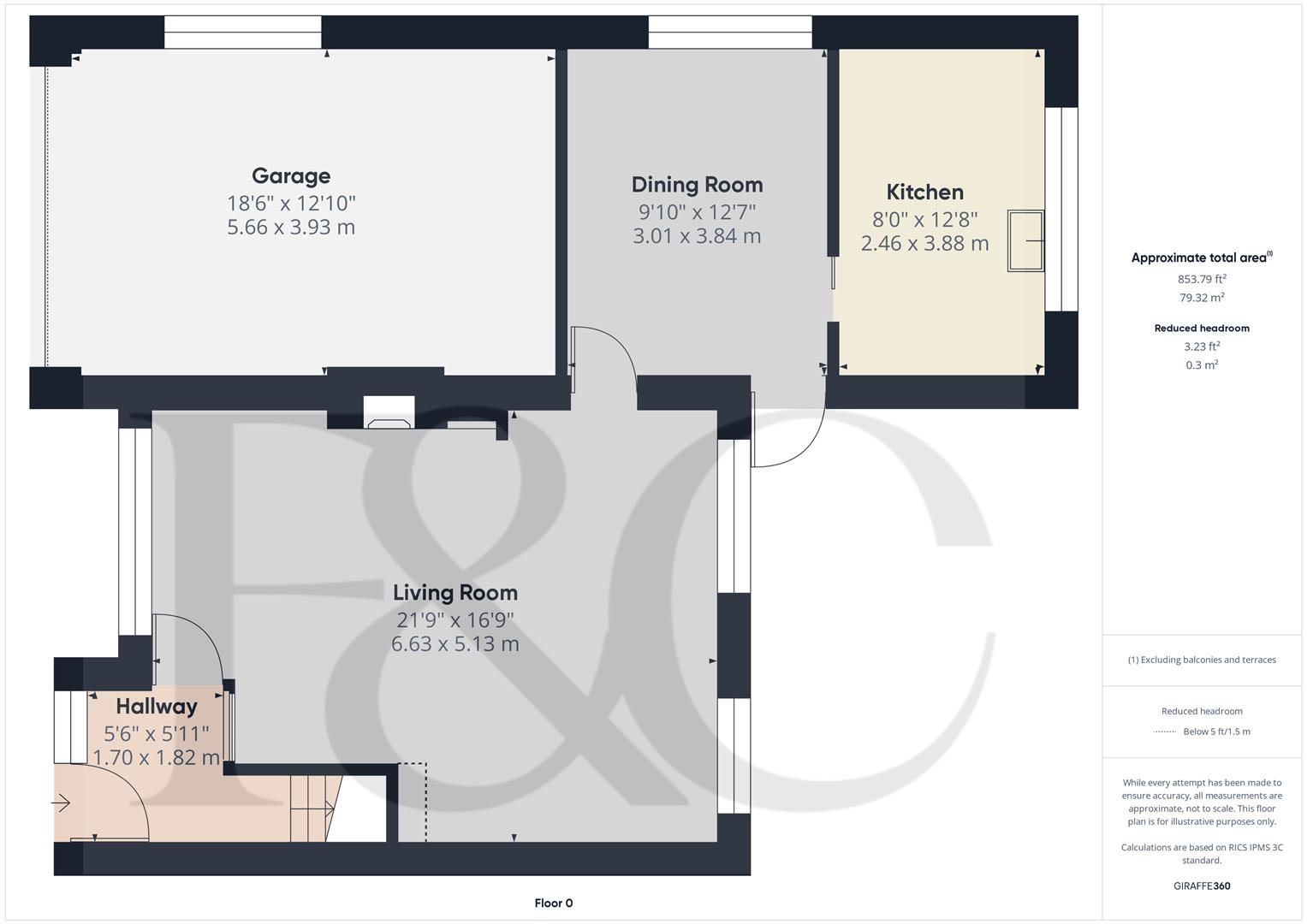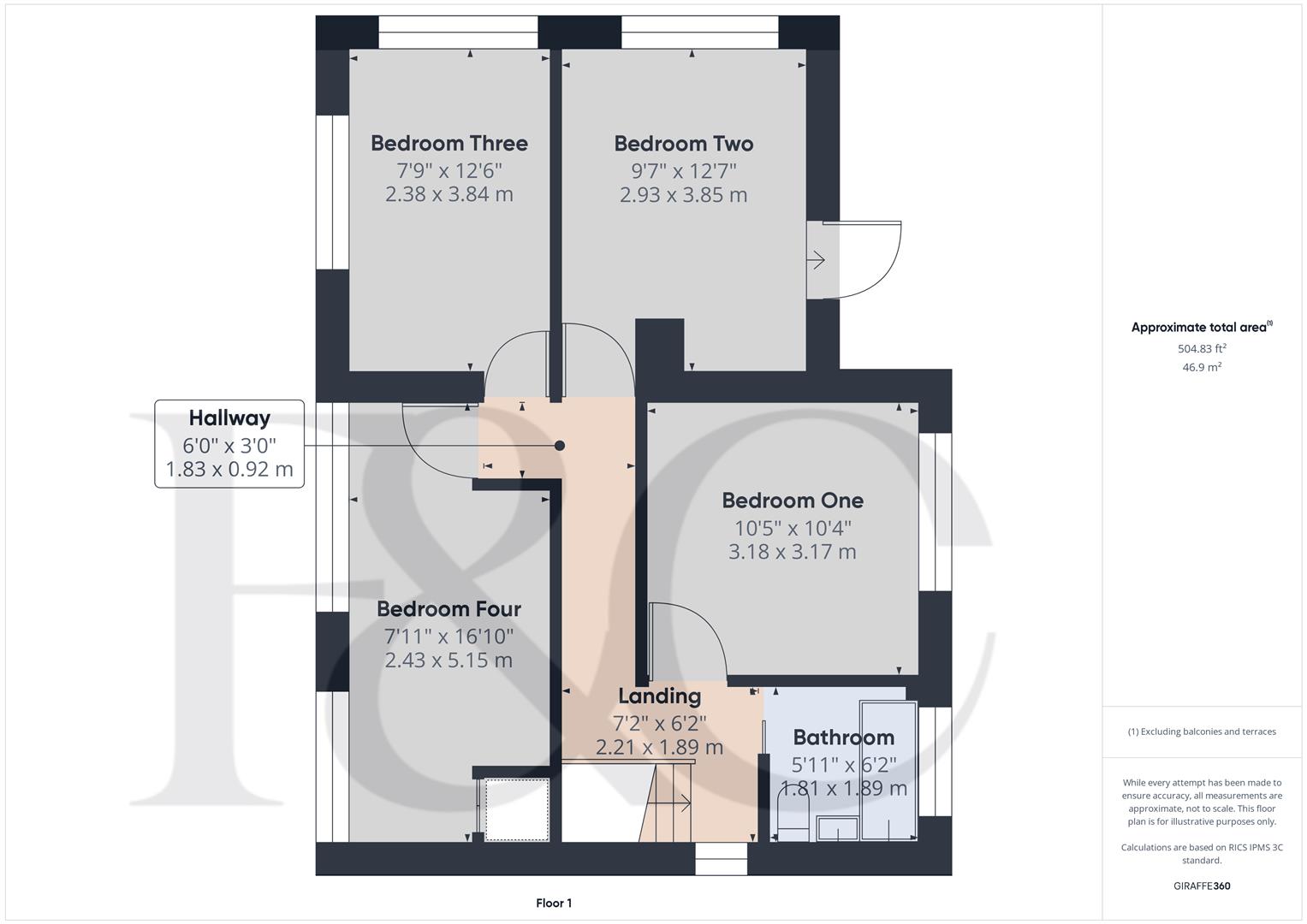- No Upper Chain
- Plot with PLANNING PERMISSION for the erection of a TWO BEDROOM SINGLE STOREY DWELLING
- Requires Modernisation
- Spacious Throughout
- Corner Plot
- Views over Neighbouring Field
- Excellent Potential
4 Bedroom Detached House for sale in Ashbourne
A well positioned, four bedroom, detached residence in the sought after location of Hulland Ward. To the rear of the property is a PLOT OF LAND WITH PLANNING PERMISSION for the erection of a TWO BEDROOM SINGLE STOREY DWELLING.
This is a spacious, four bedroom, detached residence occupying a particularly pleasant location on the corner of Alport Heights bordering open countryside.
Requiring modernisation the property offers potential to create a spacious family home in a sought after village location. The property is sold with no upper chain and features, hallway, large living room, dining room and kitchen. The first floor landing leads to four bedrooms and a bathroom. The property benefits from a good size driveway, integral garage and compact rear garden.
The Location - Hulland Ward is a popular village with amenities including, pub, primary school and fabulous walks in the surrounding open countryside. A short drive away is the gateway to the Peak District and the market town of Ashbourne, with a varied selection of shops and facilities including Queen Elizabeth Grammar Secondary school, bustling marketplace, cafes, restaurants, supermarkets and retail park to name a few.
Accommodation -
Ground Floor -
Entrance Hall - 1.82 x 1.70 (5'11" x 5'6") - A UPVC double glazed entrance door with matching sidelight provides access to hall with central heating radiator and staircase to first floor.
Living Room - 6.63 x 5.13 (21'9" x 16'9") - With two central heating radiators, decorative coving, double glazed window to front and two further double glazed windows to the rear.
Dining - 3.84 x 3.01 (12'7" x 9'10") - With central heating radiator, double glazed door to rear garden, double glazed window to side offering impressive views over rolling countryside and sliding door to kitchen.
Kitchen - 3.88 x 2.46 (12'8" x 8'0") - With granite effect worktops, tiled surrounds, inset stainless steel sink unit, fitted base cupboards and drawers, complimentary wall mounted cupboards, appliance spaces suitable for free standing cooker, fridge, freezer and dishwasher, wall mounted gas boiler and double glazed window to rear.
First Floor Landing - 2.21 x 1.89 (7'3" x 6'2") - With double glazed window to side.
Bedroom One - 3.18 x 3.17 (10'5" x 10'4") - With central heating radiator, access to loft space and double glazed window to rear.
Bedroom Two - 3.85 x 2.93 (12'7" x 9'7") - With central heating radiator and double glazed window to side.
Bedroom Three - 3.84 x 2.38 (12'7" x 7'9") - With central heating radiator, double glazed window to side with impressive views and double glazed window to front.
Bedroom Four - 5.15 x 2.43 (16'10" x 7'11") - With central heating radiator, storage cupboard and two double glazed windows to front.
Bathroom - 1.89 x 1.81 (6'2" x 5'11") - Suite with low flush WC, pedestal wash handbasin, bath with shower over, central heating radiator and double glazed window to rear.
Outside - The property occupies a corner plot set back from the road behind a good sized block paved driveway, providing off road parking and access to the garage. The gardens continue around the side of the property with patio to the rear and a further lower level patio area, raised border, ornamental pond and views to the side of the property which are particularly impressive over neighbouring open countryside.
Land - To the rear of the property is a plot of land with planning permission for the erection of a two bedroom, single storey dwelling. Planning ref Derbyshire Dales district planning 22/00773/OUT
Council Tax Band D -
Important information
Property Ref: 10877_33386884
Similar Properties
Derby Road, Duffield, Belper, Derbyshire
4 Bedroom Semi-Detached House | Offers in region of £425,000
ECCLESBOURNE SCHOOL CATCHMENT AREA, this delightful four-bedroom semi-detached family home on Derby Road offers a perfec...
Drovers Way, Ambergate, Belper, Derbyshire
3 Bedroom Detached Bungalow | Offers in region of £425,000
Perfect Refurbishment Project - A highly appealing, three bedroom detached bungalow, occupying a secluded and private po...
Priory Cottages, Moor Road, Morley, Derbyshire
4 Bedroom Cottage | Offers in region of £425,000
A highly popular semi-detached cottage located adjacent to Breadsall Priory Country Club and Golf Course, situated in th...
Rowan House, Top Lane, Whatstandwell, Matlock
3 Bedroom Detached House | Offers in region of £450,000
OPEN VIEWS - This sale offers a rare opportunity for the discerning purchaser to acquire this most charming stone detach...
Hall Farm Road, Duffield, Belper, Derbyshire
2 Bedroom Detached Bungalow | Offers in region of £450,000
A highly appealing, two bedroom detached bungalow with private garden located on the corner of Hall Farm Road and Gilber...
Windley Crescent, Darley Abbey, Derby
4 Bedroom Semi-Detached House | Offers in region of £455,000
ECCLESBOURNE SCHOOL CATCHMENT AREA - CLOSE TO DARLEY PARK - A four bedroom, two bathroom family extended semi-detached p...

Fletcher & Company Estate Agents (Duffield)
Duffield, Derbyshire, DE56 4GD
How much is your home worth?
Use our short form to request a valuation of your property.
Request a Valuation
