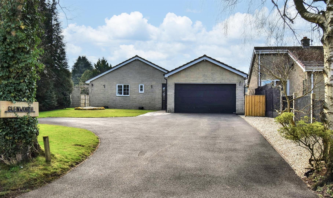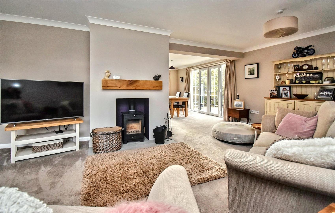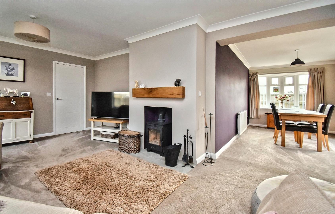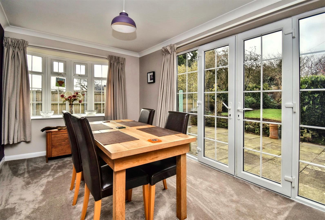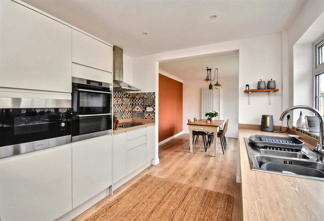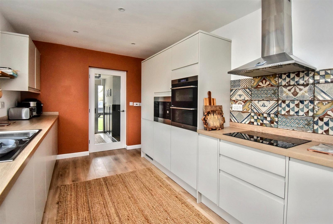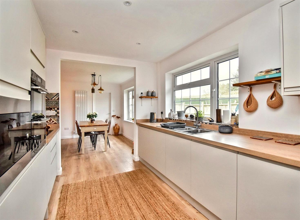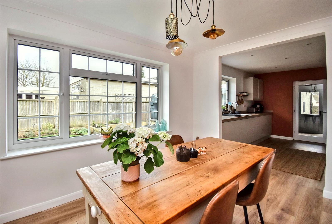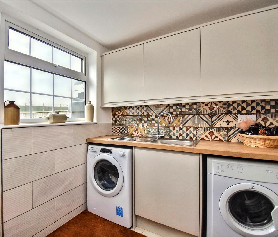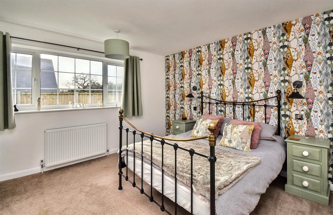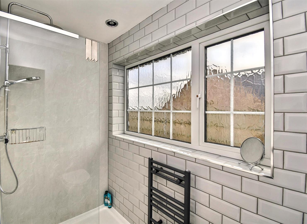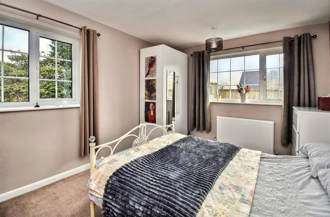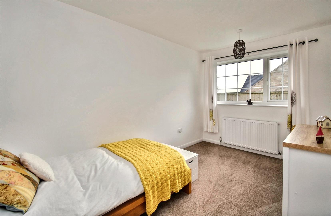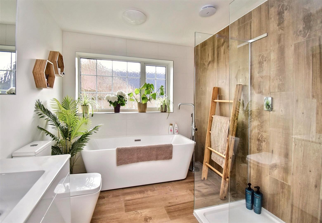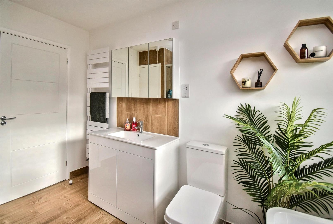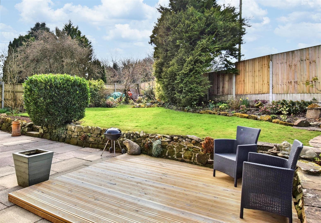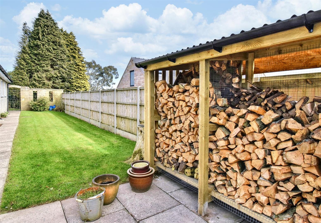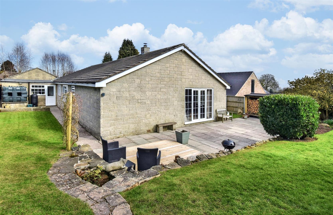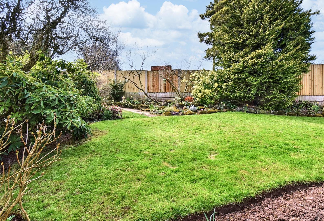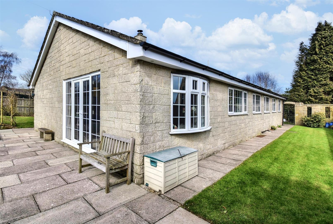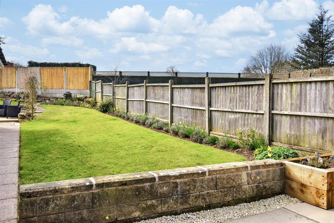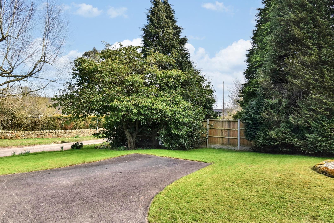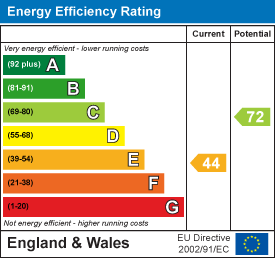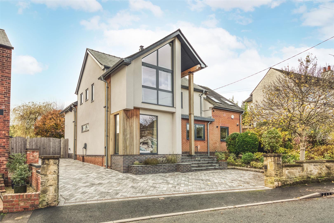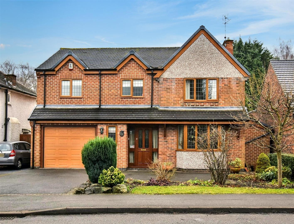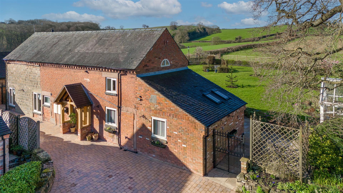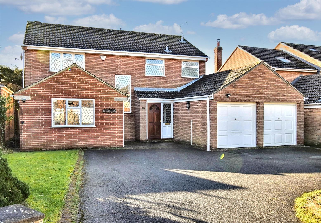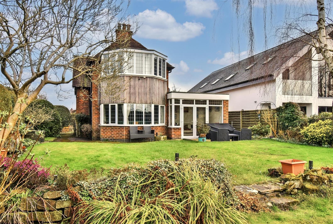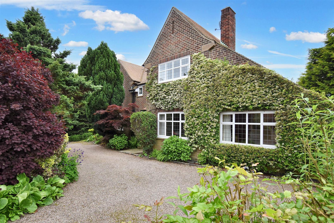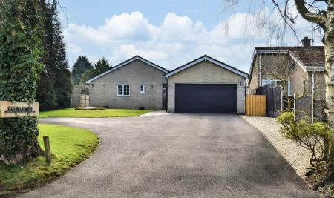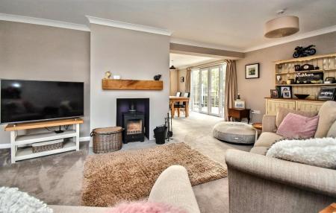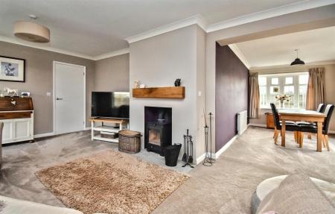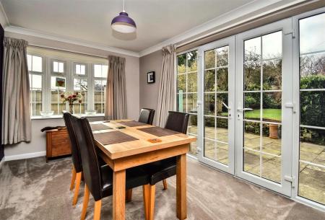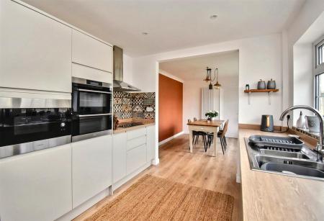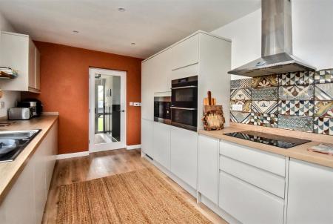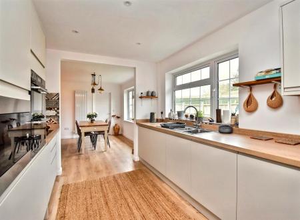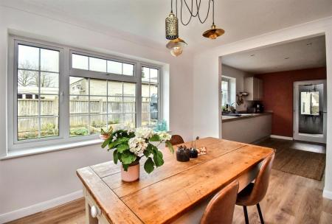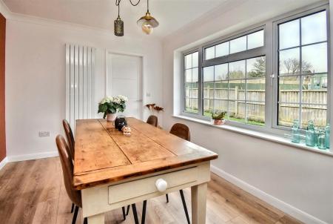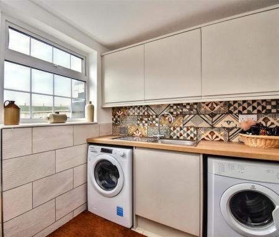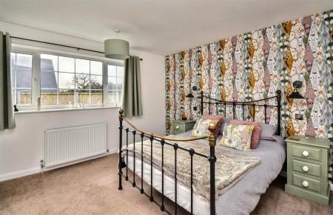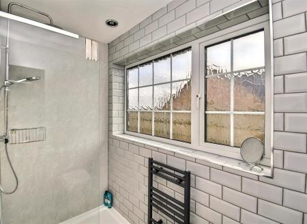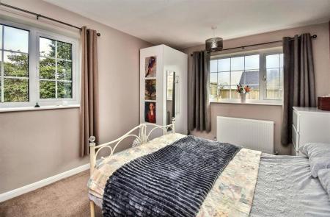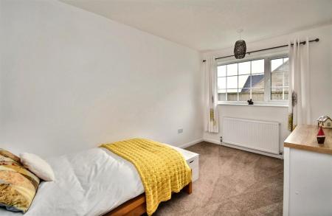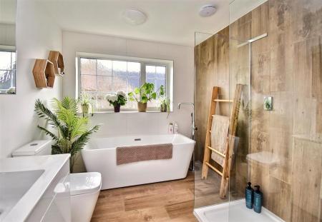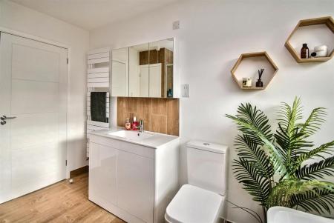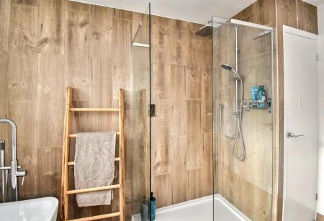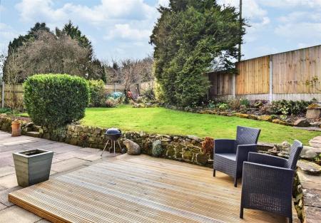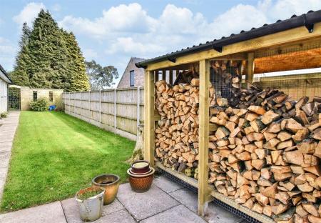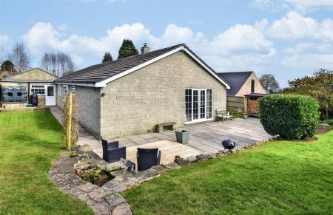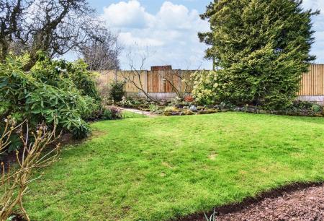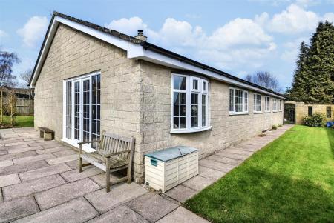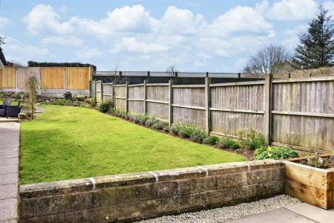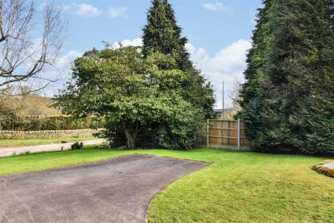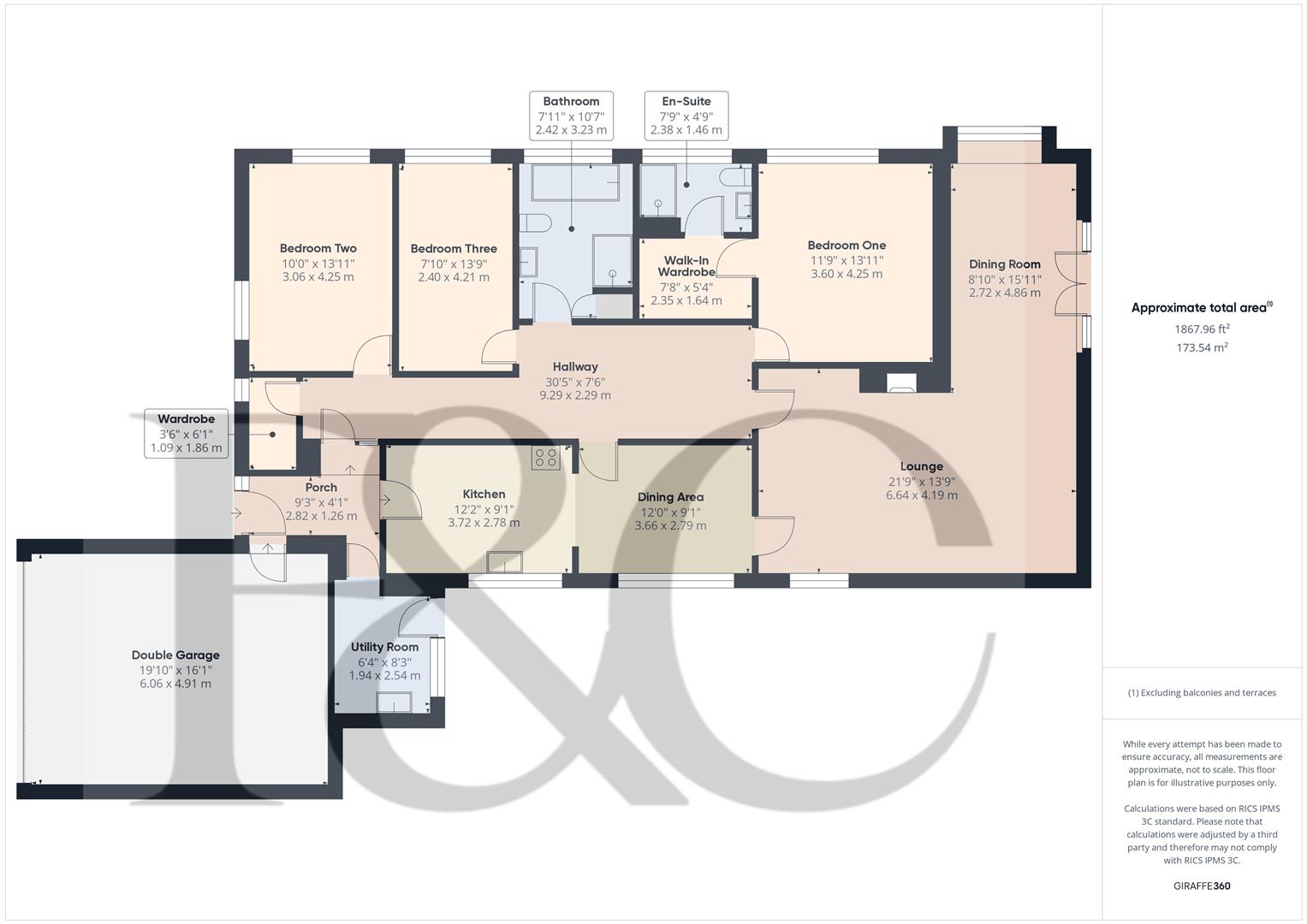- High Quality Detached Bungalow
- Spacious Lounge with Log Burner
- Dining Area with French Doors Opening onto Private Garden
- Stunning Living Kitchen/Dining Room
- Utility Room & Walk-In Storage Cupboard
- Three Double Bedrooms & Two Bathrooms
- Private Garden Plot
- Large Tarmac Driveway
- Double Garage with Electric Door
- Beautifully Presented Throughout
3 Bedroom Detached Bungalow for sale in Ashbourne
Nestled in the charming village of Kirk Ireton, Ashbourne, this exquisite home offers a perfect blend of comfort and elegance.
With its high-quality finish and thoughtful design, this single-storey property is ideal for those seeking a peaceful retreat.
The property boasts two reception rooms, providing ample space for relaxation and entertaining. The heart of the home is the inviting living kitchen/dining room, where family and friends can gather to enjoy meals and create lasting memories. With three well-proportioned bedrooms, there is plenty of room for family or guests, while the two modern bathrooms ensure convenience and privacy.
Outside, the property features a private garden, perfect for enjoying the fresh air or hosting summer barbecues.
The extensive driveway offers parking for up to five vehicles, complemented by a double garage with electric door, making it an excellent choice for families or those with multiple vehicles.
The Location - Kirk Ireton is a popular and highly convenient village location having a pub, church, village inn and noted Church of England primary school. Located nearby are the market towns of Ashbourne and Wirksworth, which in turn provide a broader range of local amenities. Also located nearby is Carsington Water noted for its leisure facilities and water sports. Derby is located some ten miles to the south and fast access to the A38, A52 or A50.
Accommodation -
Entrance Porch - 2.82 x 1.26 (9'3" x 4'1") - With double glazed entrance door, side double glazed window, half panelling to walls and wood effect flooring.
Hallway - 9.29 x 2.29 (30'5" x 7'6") - With wood effect flooring, coving to ceiling, two radiators and access to roof space.
Walk-In Storage Cupboard - 1.86 x 1.09 (6'1" x 3'6") - With matching wood effect flooring, double glazed window and internal door with chrome fittings.
Lounge - 6.64 x 4.19 (21'9" x 13'8") - With multi-burner stove with stone hearth and oak lintel, coving to ceiling, two radiators, double glazed window, internal door with chrome fittings and open square archway leading to dining room.
Dining Room - 4.86 x 2.72 (15'11" x 8'11") - With radiator, coving to ceiling, double glazed bow window with deep window sill to side, open square archway leading into lounge and double glazed French doors opening onto sun patio and private rear garden.
Living Kitchen/Dining Room -
Dining Area - 3.66 x 2.79 (12'0" x 9'1") - With matching wood effect flooring, radiator, coving to ceiling, double glazed window and internal glazed door.
Kitchen Area - 3.72 x 2.78 (12'2" x 9'1") - With one and a half stainless steel sink unit with mixer tap, wall and base fitted units with attractive matching worktops, built-in four ring electric hob with stainless steel extractor hood over, built-in microwave, built-in double electric fan assisted oven, integrated fridge/freezer, spotlights to ceiling, wood effect flooring, open square archway leading to dining area, double glazed window and internal glazed door.
Utility Room - 2.54 x 1.94 (8'3" x 6'4") - With single stainless steel sink unit with mixer tap, wall and base cupboards with matching worktops, tile splashbacks, plumbing for automatic washing machine, vent for tumble dryer, tile flooring, radiator, double glazed window and double glazed door giving access to garden.
Double Bedroom One - 4.25 x 3.60 (13'11" x 11'9") - With featured wallpaper wall, radiator, double glazed window and internal door with chrome fittings.
Walk-In Wardrobe - 2.35 x 1.64 (7'8" x 5'4") - With wood effect flooring, shelving, clothes rails, radiator, spotlights to ceiling and internal door with chrome fittings.
En-Suite - 2.38 x 1.46 (7'9" x 4'9") - With walk-in shower with chrome fittings including shower, fitted wash basin with chrome fittings with fitted cupboard underneath, low level WC, tile splashbacks, tile flooring, heated towel rail/radiator, extractor fan, double glazed window and internal door with chrome fittings.
Double Bedroom Two - 4.25 x 3.06 (13'11" x 10'0") - With radiator, double glazed window with aspect to front, double glazed window with aspect to side and internal door with chrome fittings.
Double Bedroom Three - 4.21 x 2.40 (13'9" x 7'10") - With radiator, double glazed window and internal door with chrome fittings.
Bathroom - 3.23 x 2.42 (10'7" x 7'11") - With bath with chrome fittings including mixer tap/hand shower attachment, fitted wash basin with chrome fittings with fitted base cupboard underneath, low level WC, double shower cubicle with chrome fittings including high quality electric chrome shower, tile splashbacks, tile flooring, shaver point, wall mounted mirror bathroom cabinet, radiator, extractor fan, airing cupboard with heater and internal door with chrome fittings.
Front Garden - The property is set nicely back, laid to lawn, complemented by a varied selection of trees (small conifers) and has a pleasant open aspect across the attractive country lane.
Side Garden - To the side of the property is a lawned garden with paved pathway.
Rear Garden - To the rear of the property is a private, sunny, enclosed, rear garden laid to lawn with sun patio, flower beds and fencing with concrete posts and raised decking area providing a pleasant sitting out entertaining space. Log store. The rear garden offers a high degree of privacy and is not overlooked.
Driveway - A tarmac driveway provides car standing spaces for approximately four/five vehicles.
Double Garage - 6.06 x 4.91 (19'10" x 16'1") - With concrete floor, power, lighting, boiler, double stainless steel sink unit with hot and cold tap, fitted base cupboard, side personnel door, access to a boarded roof space via a loft ladder and electric front door.
Council Tax - G - Derbyshire Dales
Property Ref: 10877_33758316
Similar Properties
Shop Lane, Nether Heage, Belper, Derbyshire
5 Bedroom Detached House | Offers in region of £695,000
A skillfully and thoughtfully extended detached family home offering spacious and versatile accommodation with a contemp...
Wirksworth Road, Duffield, Belper, Derbyshire
4 Bedroom Detached House | Offers in region of £695,000
ECCLESBOURNE SCHOOL CATCHMENT AREA - this splendid detached house with three-car garages and bike store offers a perfect...
The Barn, Blackbrook, Belper, Derbyshire
3 Bedroom Detached House | Offers in region of £695,000
THE BARN - This beautiful detached barn offers a unique blend of rustic elegance and modern comfort.The heart of the hom...
Woodlands Lane, Quarndon, Derby
4 Bedroom Detached House | Offers Over £699,950
ECCLESBOURNE SCHOOL CATCHMENT AREA - A highly appealing four bedroom detached property benefiting from a private souther...
Highfield, Lime Avenue, Duffield, Belper, Derbyshire
3 Bedroom Detached House | Offers Over £699,950
ECCLESBOURNE SCHOOL CATCHMENT AREA - A rare opportunity to acquire a character family detached property fronting Hazelwo...
Queens Drive, Belper, Derbyshire
5 Bedroom Detached House | Offers in region of £699,950
PRIME LOCATION - This beautiful home enjoys a fantastic location situated in one of Belper's most sought after locations...

Fletcher & Company Estate Agents (Duffield)
Duffield, Derbyshire, DE56 4GD
How much is your home worth?
Use our short form to request a valuation of your property.
Request a Valuation
