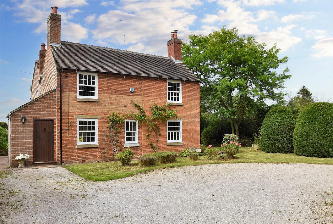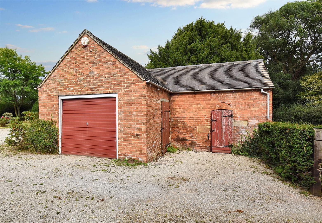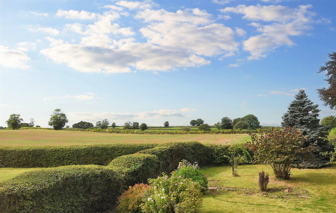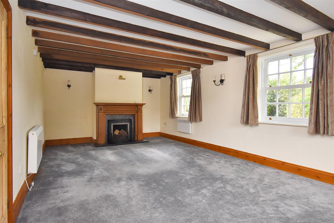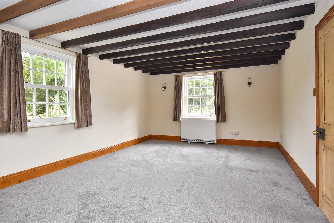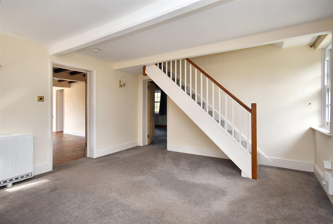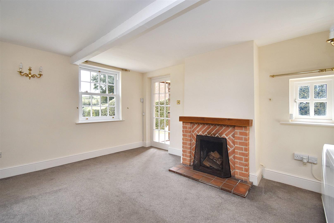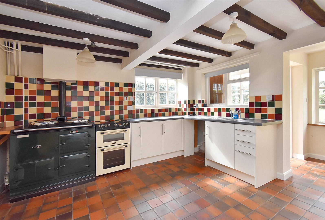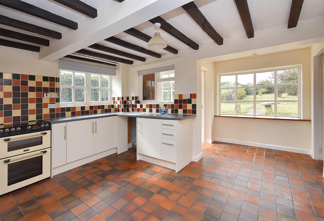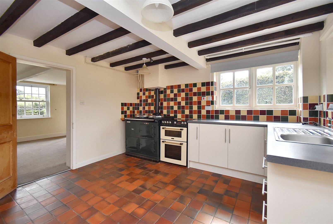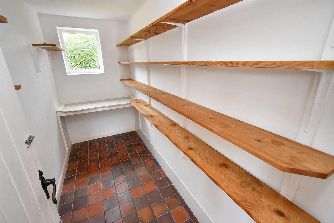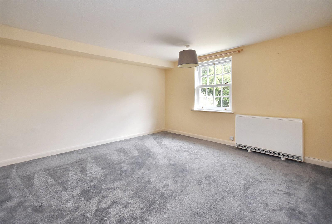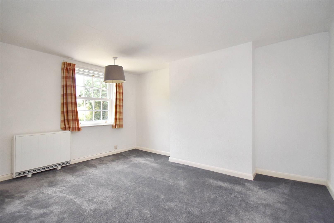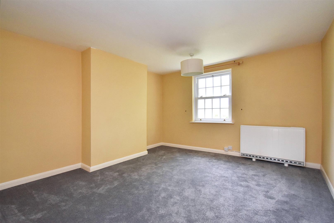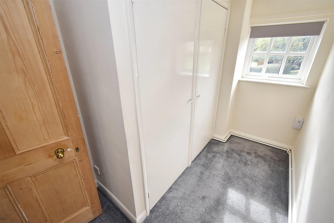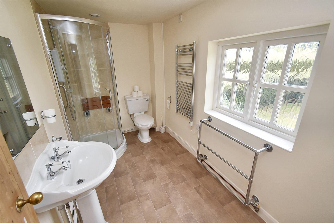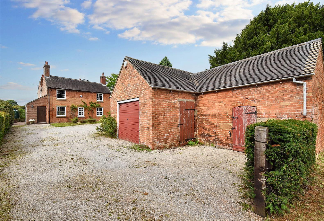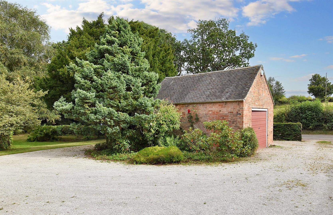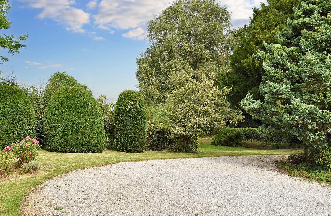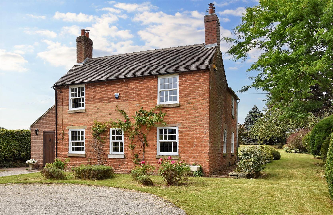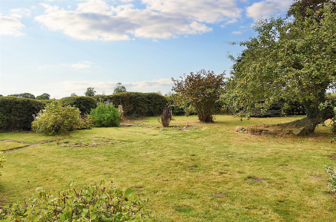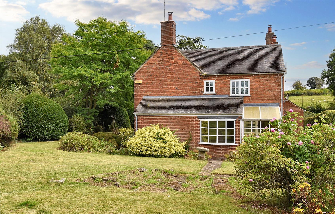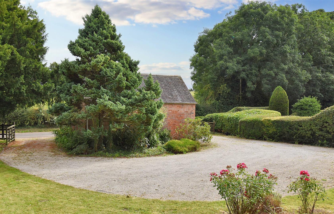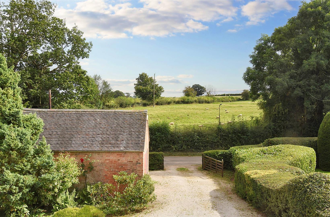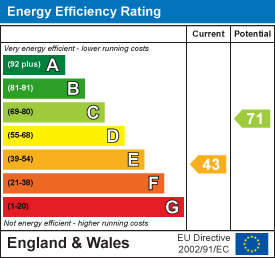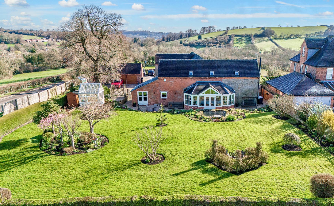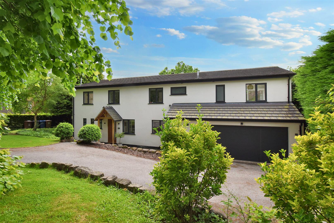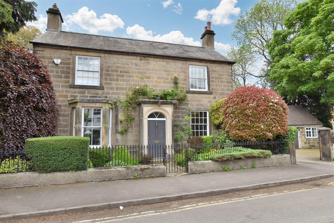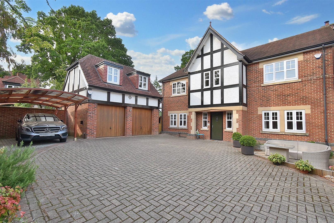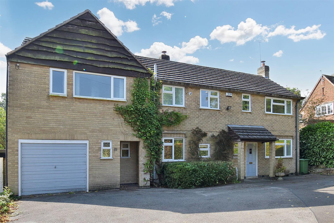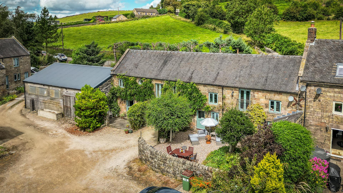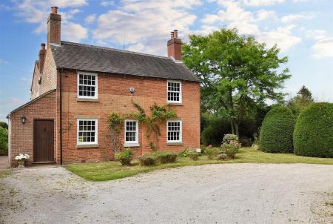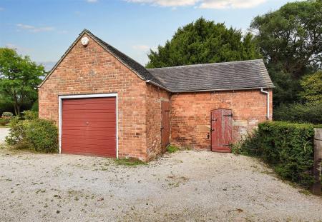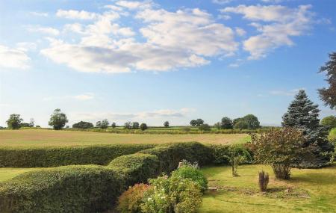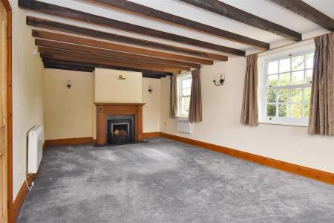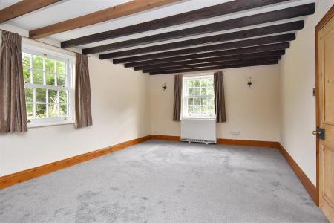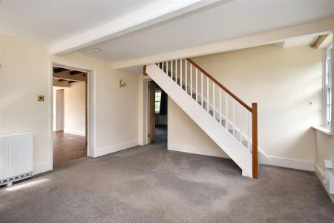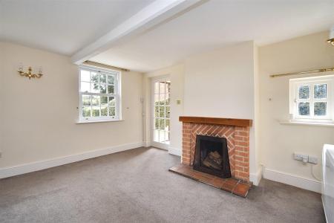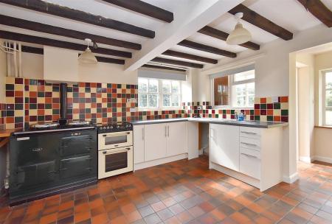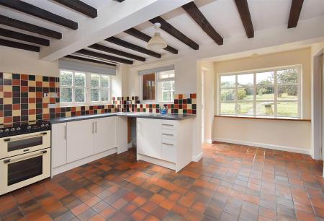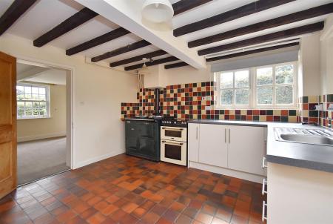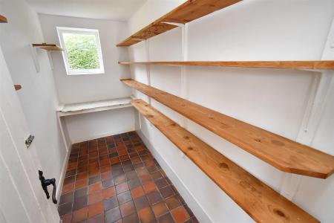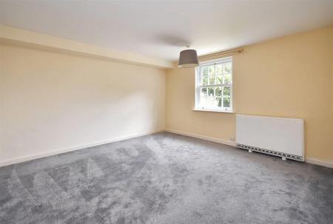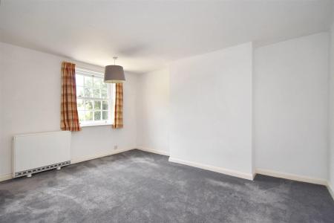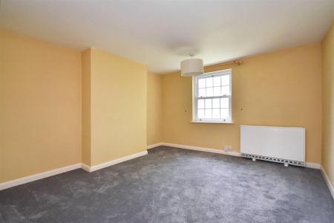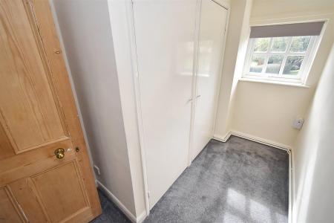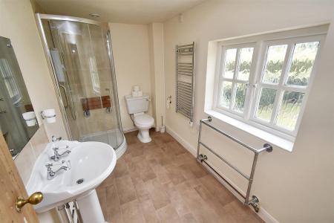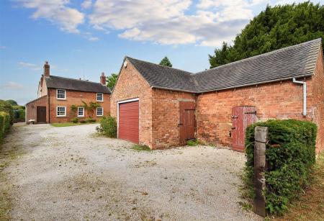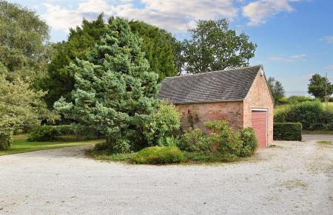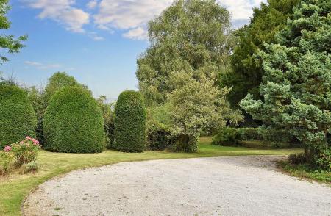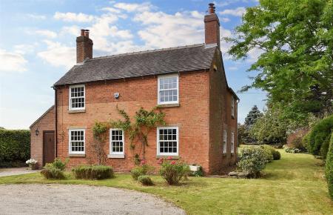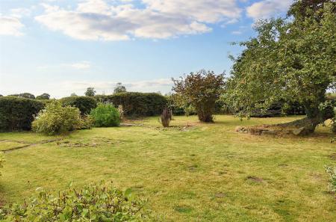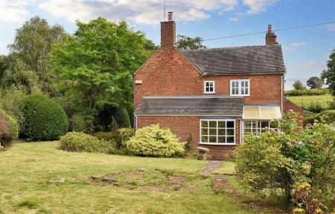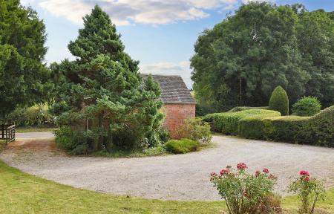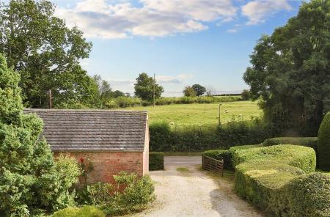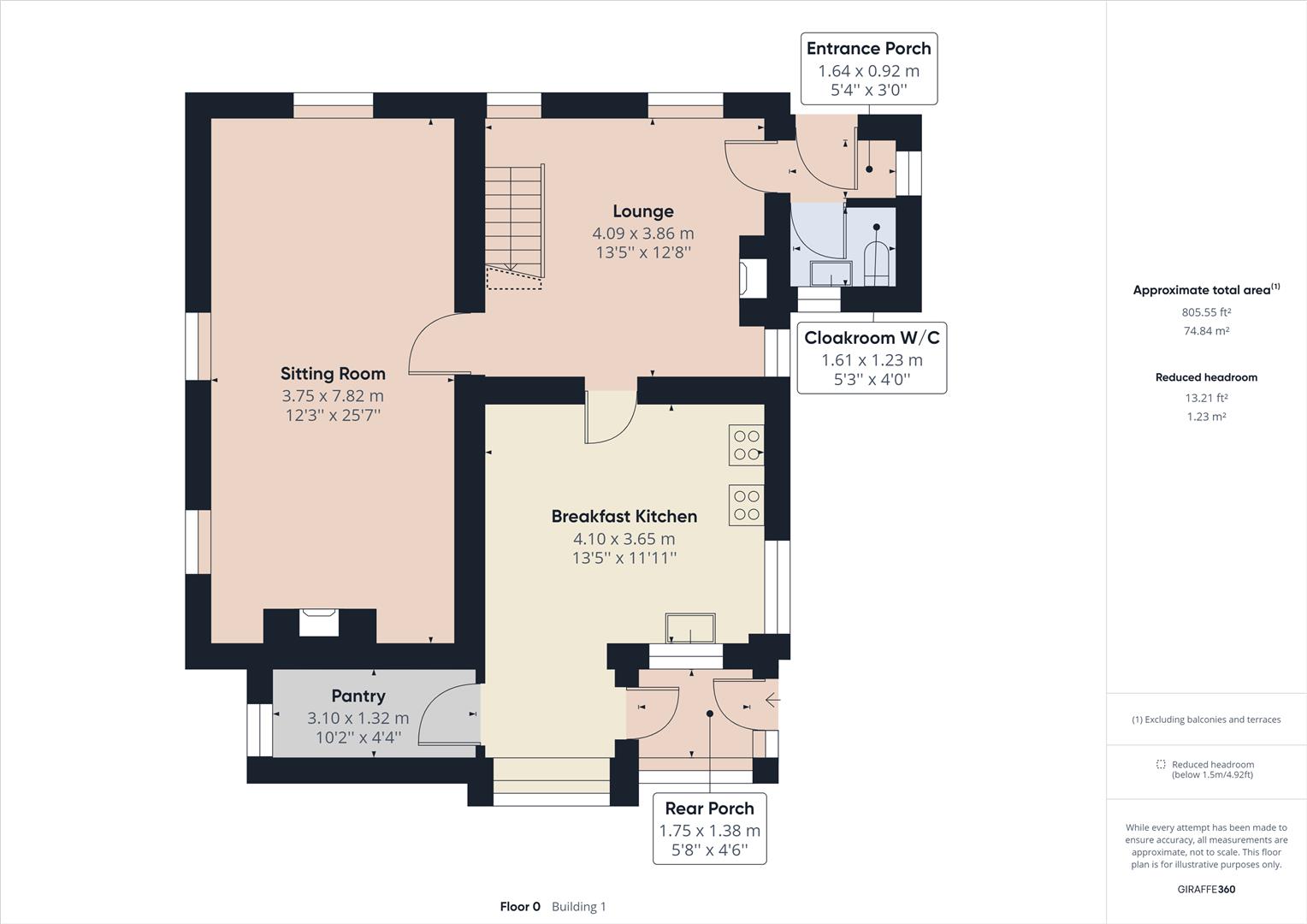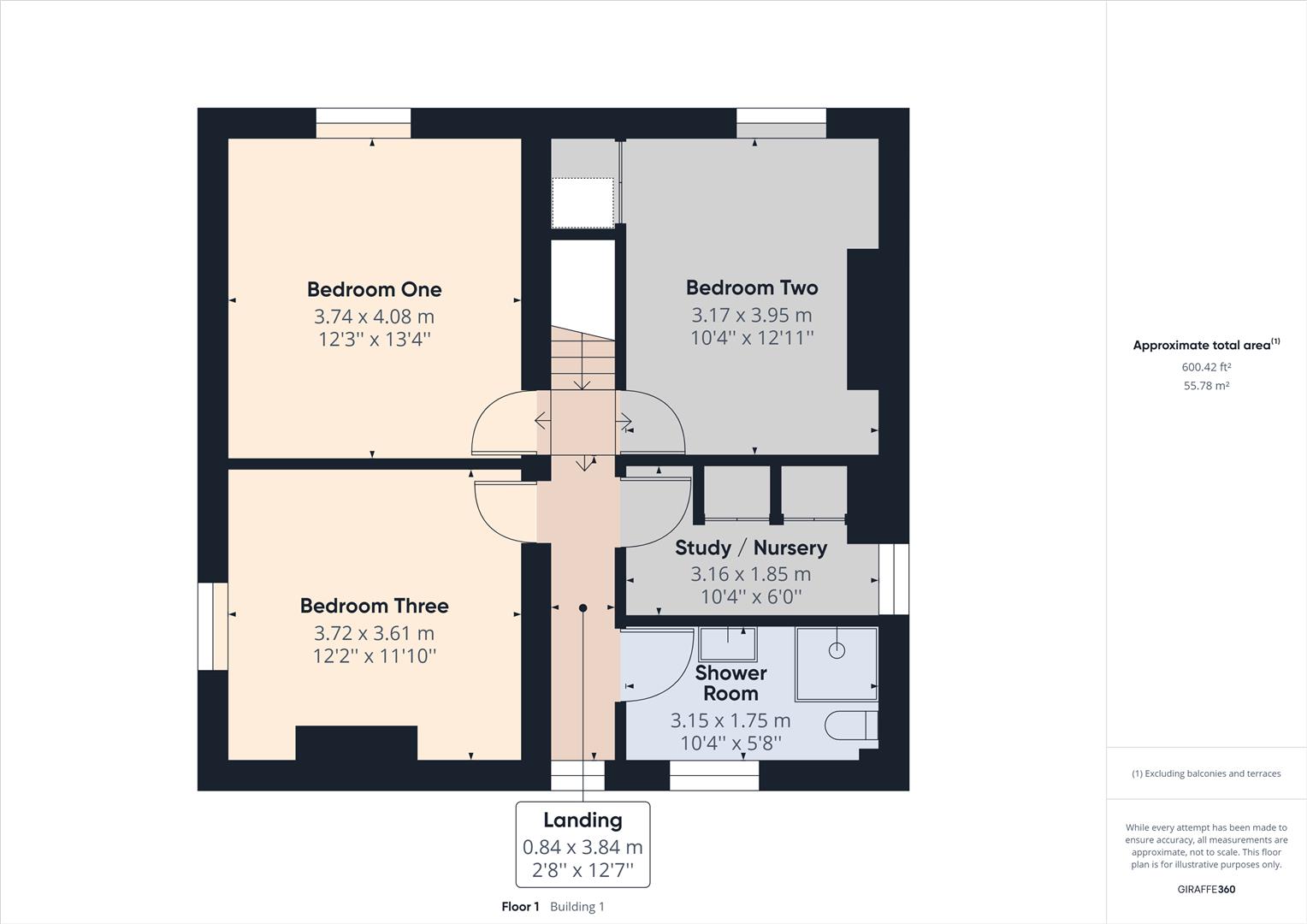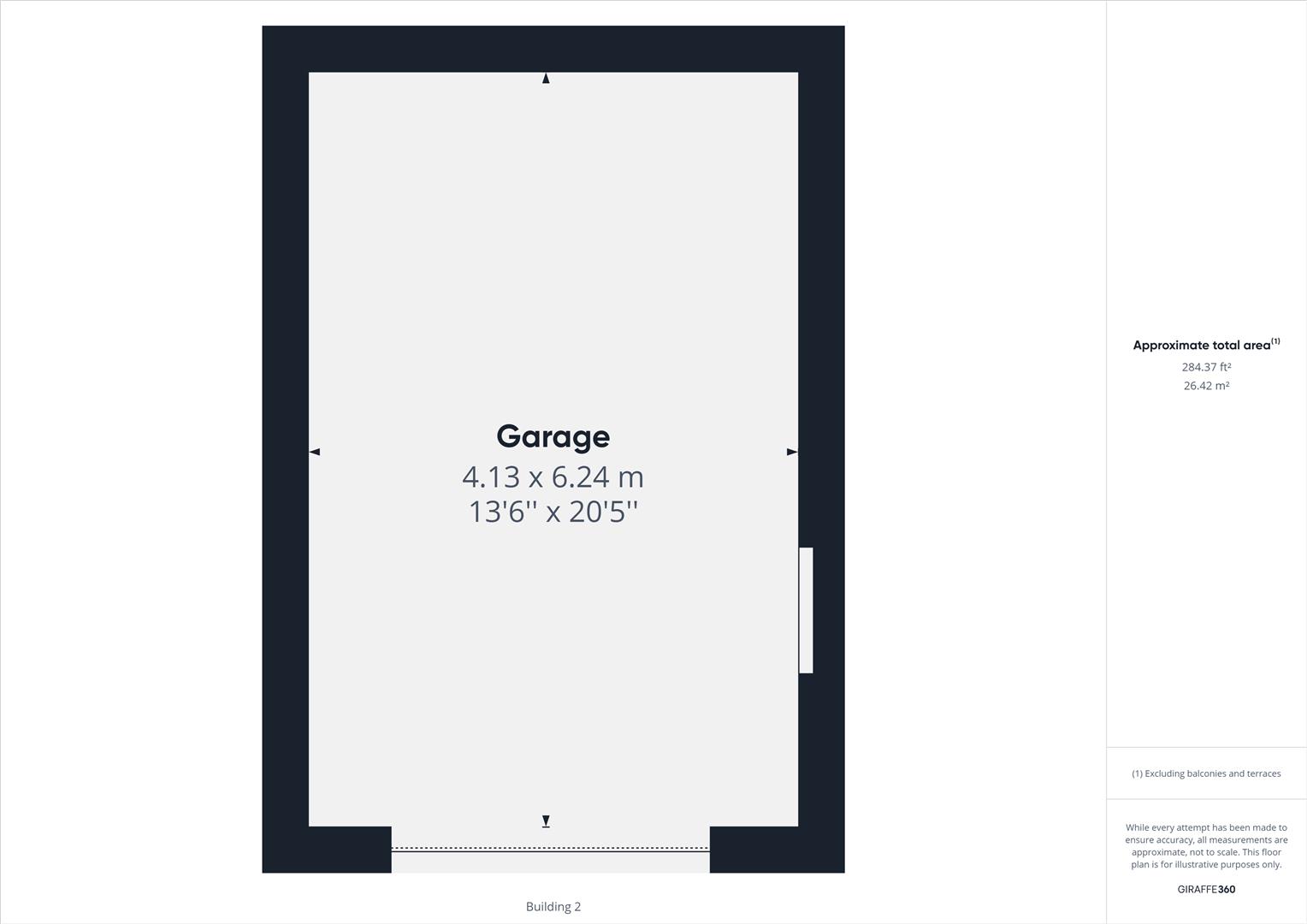- Charming Detached Cottage
- Ecclesbourne School Catchment Area
- Potential To Extend - ( subject to planning permission )
- Countryside Views
- Two Reception Rooms
- Breakfast Kitchen with Pantry
- Three/Four Bedrooms
- Private Gardens - 0.37 Acre
- Sweeping Driveway
- Brick Garage with Store
3 Bedroom Detached House for sale in Ashbourne
ECCLESBOURNE SCHOOL CATCHMENT AREA - A CHARMING DETACHED COTTAGE with POTENTIAL TO EXTEND - MATURE GARDENS - COUNTRYSIDE VIEWS
Field Gate occupies a superb rural setting, offering stunning open views to both front and rear. It sits on a mature plot that extends to around 0.37 of an acre, offering excellent potential for further development ( subject to the necessary planning consents ).
The property is set well back from the road and has a sizeable horseshoe driveway with two access points, which in turn leads to a large garage and coal store/workshop.
In brief the living accommodation comprises of; entrance porch, cloakroom, sitting room, dining/lounge, breakfast kitchen with pantry and rear porch. The first floor landing leads to three double bedrooms, study/potential fourth bedroom and family bathroom/shower room.
Outside, there are mature gardens that extend to 0.37 acre to the front, side and rear of the property.
The Location - The village of Kirk Langley is situated approximately 4 miles from Derby City centre and 9 miles from the famous market town of Ashbourne, known as the gateway to Dovedale and the famous Peak District National Park, which provides stunning scenery.
Kirk Langley offers a highly rated primary school and is also within the catchment area for the noted Ecclesbourne Secondary School within Duffield. There are a range of nearby village pubs and regular bus services to Derby Fast access to the A38, A50, leading to the M1 motorway and other East Midlands centres, together with East Midlands International Airport.
The Accommodation -
Ground Floor -
Entrance Porch - 1.64 x 0.92 (5'4" x 3'0") - With solid wood door to the front elevation, tiled flooring, double glazed window with aspect to the side and doors giving access to:
Cloakroom/Wc - 1.61 x 1.23 (5'3" x 4'0") - Fitted with a low level WC, wash hand basin, tiled flooring, tiled splash-backs and double glazed window.
Sitting Room - 7.82 x 3.75 (25'7" x 12'3") - With double glazed sash windows to the front and side elevations overlooking the gardens, feature open fireplace with tiled hearth ceiling beams, parquet flooring and countryside views.
Dining/Lounge - 4.09 x 3.86 (13'5" x 12'7") - Comprises of two feature double glazed sash windows to the front elevation overlooking the front garden and adjacent fields with countryside views, open plan staircase leading to the first floor, open fireplace with tiled hearth, ceiling beams and a further double glazed window to the side elevation. Door giving access to:-
Breakfast Kitchen - 4.10 x 3.65 (13'5" x 11'11") - Fitted with a range of matching base units, roll edge work surfaces, tiled splash-backs, stainless steel single bowl sink drainer unit, electric cooker point, Aga, ceiling beams, tiled flooring, tiled splash-backs, double glazed windows with aspect to the side and rear elevations and door giving access to:
Pantry - 3.10 x 1.32 (10'2" x 4'3") - Having tiled flooring, obscure glazed window and providing useful storage space with shelving.
Rear Porch - 1.75 x 1.38 (5'8" x 4'6") -
First Floor -
Landing - 3.84 x 0.84 (12'7" x 2'9") - With access to the loft space, double glazed window and doors leading to:
Bedroom One - 4.08 x 3.74 (13'4" x 12'3") - With double glazed sash window to the front elevation with countryside views.
Bedroom Two - 3.95 x 3.17 (12'11" x 10'4") - With double glazed sash window to the front elevation with countryside views.
Bedroom Three - 3.72 x 3.61 (12'2" x 11'10") - With double glazed sash window to the side elevation and countryside views.
Study/Small Bedroom Four - 3.16 x 1.85 (10'4" x 6'0") - With double glazed window to the side elevation and airing cupboard housing the hot water cylinder with shelving.
Family Bathroom - 3.15 x 1.75 (10'4" x 5'8") - Fitted with a three-piece suite comprising of a shower cubicle with electric shower and tiled walls, low level WC, wash hand basin with tiled splash-back, fitted wall mirror, wall mounted heated towel radiator and obscure double glazed window to rear elevation.
Large Driveway With Garage & Store - The property occupies a mature, generous sized plot and is is set well back from the road. It has a sizeable gravel drive on/off horseshoe driveway, that provides parking for many vehicles. This provides access to a brick built garage with up and over doors and a further coal store/workshop.
Private Mature Gardens - 0.37 Acre. - A truly impressive feature of the property is the mature plot sitting on 0.37 of an acre, offering superb countryside views to both the front and rear elevation.
Garage - 6.24 x 4.13 (20'5" x 13'6") -
Council Tax - Band F - Amber Vallay
Important information
This is not a Shared Ownership Property
Property Ref: 10877_33312819
Similar Properties
Ashbourne Road, Blackbrook, Belper, Derbyshire
3 Bedroom Detached House | Offers in region of £785,000
CHARMING BARN & COUNTRY - Occupying a convenient countryside position, this beautiful three bedroom detached stone and b...
Rohan, Vicarage Lane, Little Eaton, Derby
5 Bedroom Detached House | £785,000
ECCLESBOURNE SCHOOL CATCHMENT AREA - Architect-designed four/five bedroom family detached home, enjoying a fabulous loca...
Chapel Street, Duffield, Belper, Derbyshire
4 Bedroom Detached House | Offers in region of £775,000
ECCLESBOURNE SCHOOL CATCHMENT AREA - Charming four double bedroom family detached home with double garage and private ga...
The Limes, Duffield, Belper, Derbyshire
5 Bedroom Detached House | Offers in region of £799,950
ECCLESBOURNE SCHOOL CATCHMENT AREA - A five bedroom, three bathroom detached property with double garage located in a pr...
Springfield, Broadway, Duffield, Belper, Derbyshire
4 Bedroom Detached House | Offers in region of £799,950
BEST & FINAL OFFER WEDNESDAY 18th SEPTEMBER 2024 at 12 NOON - ECCLESBOURNE SCHOOL CATCHMENT AREA - A Perfect Refurbishme...
6 Bedroom House | £799,950
A Great Home with Holiday Business and Potential to Add Value ! - A beautiful country home with splendid views offering...

Fletcher & Company Estate Agents (Duffield)
Duffield, Derbyshire, DE56 4GD
How much is your home worth?
Use our short form to request a valuation of your property.
Request a Valuation


