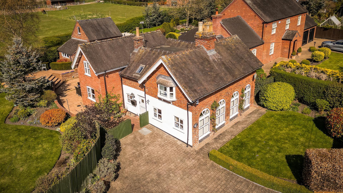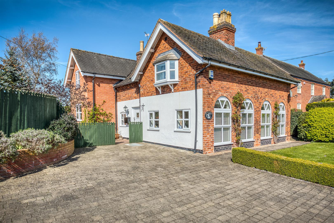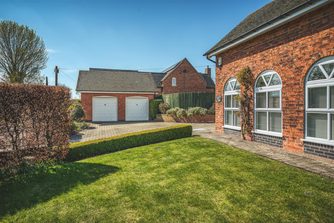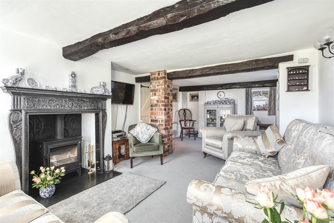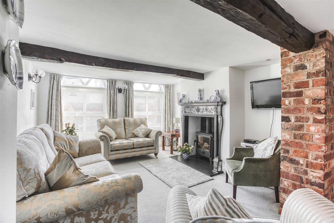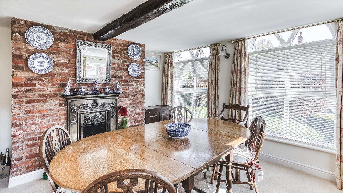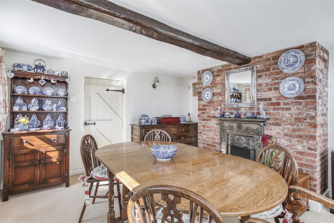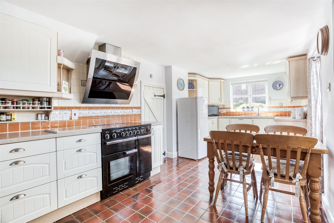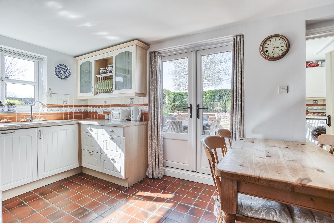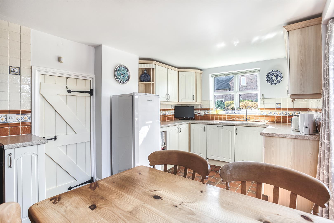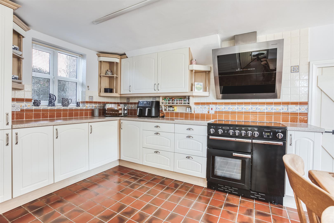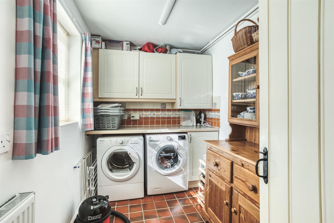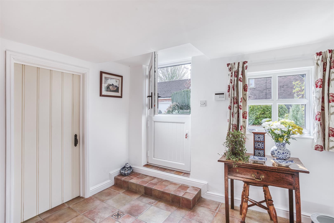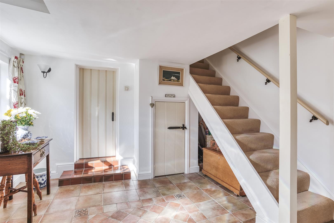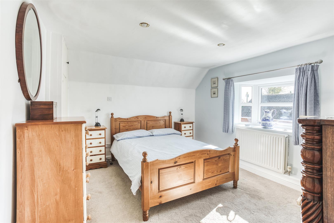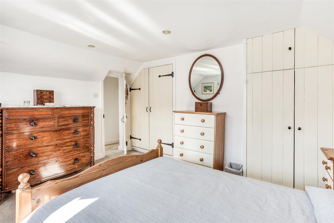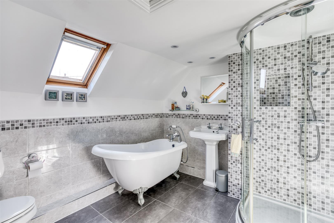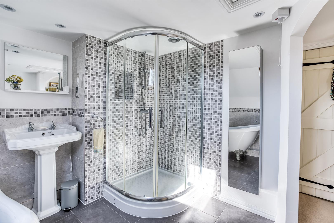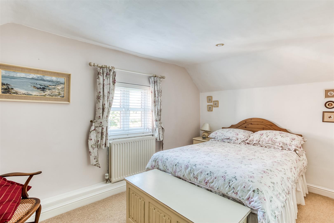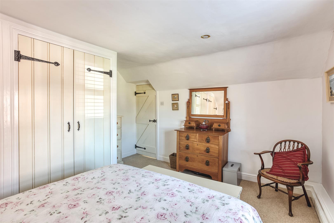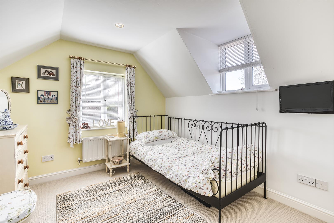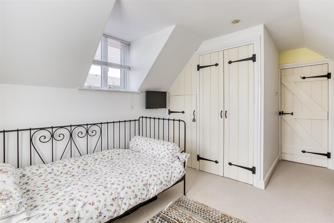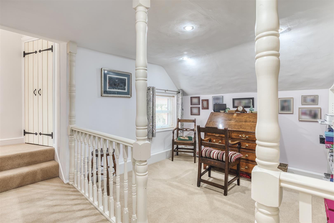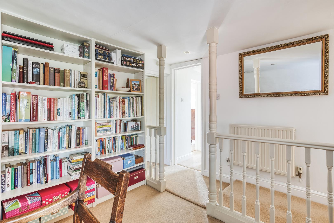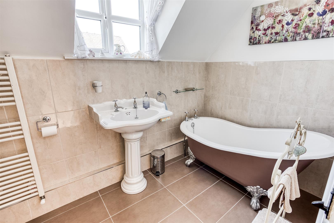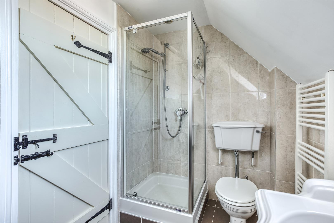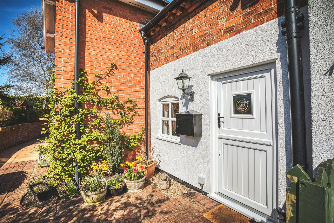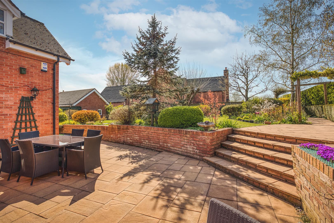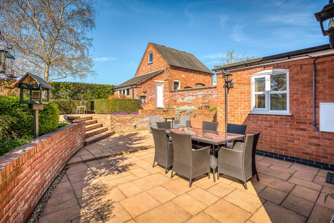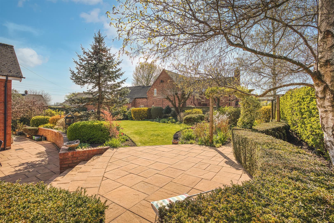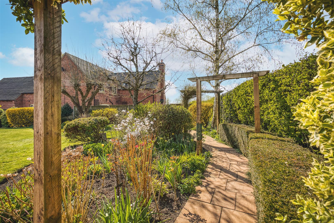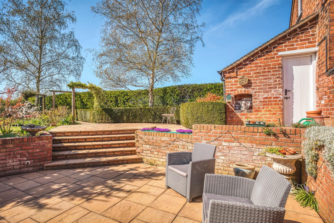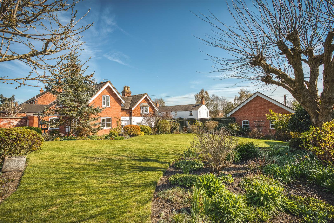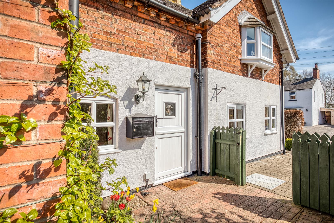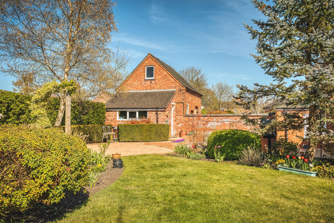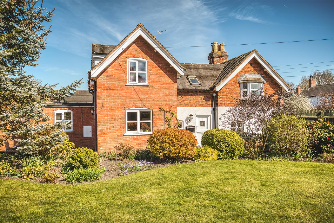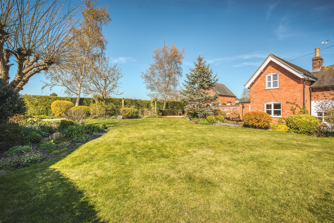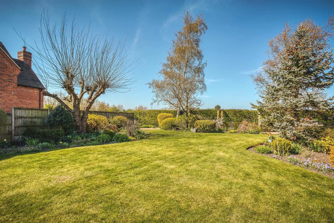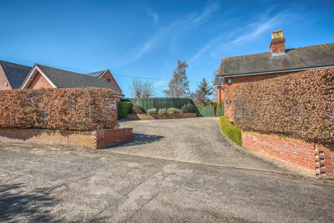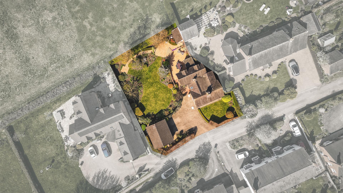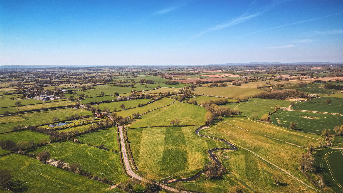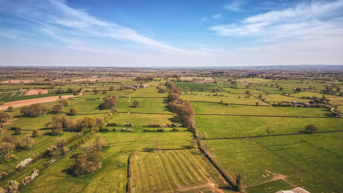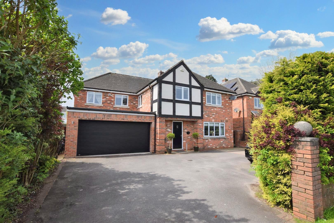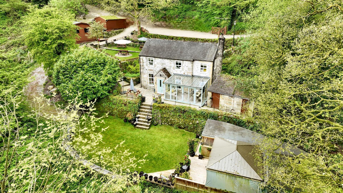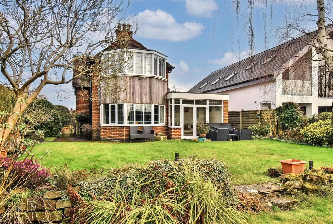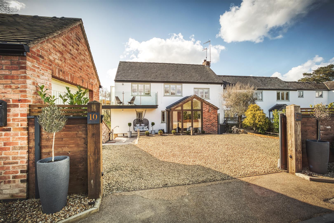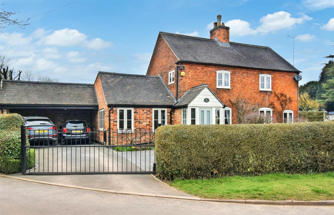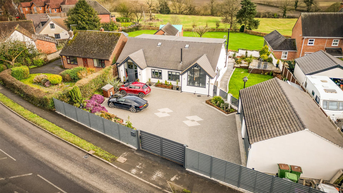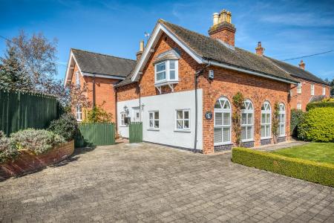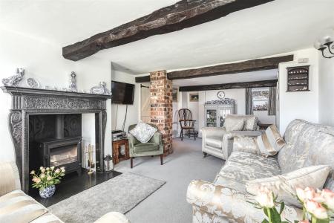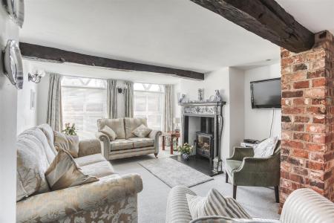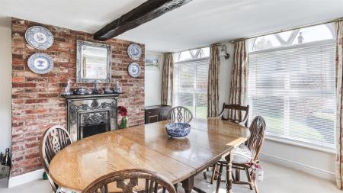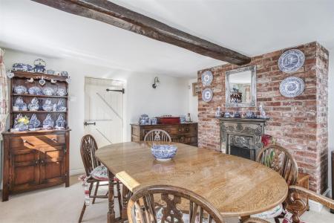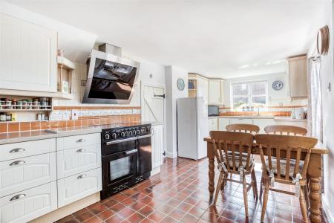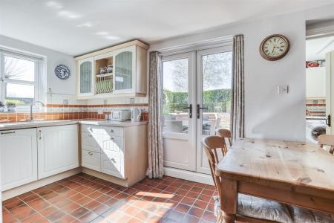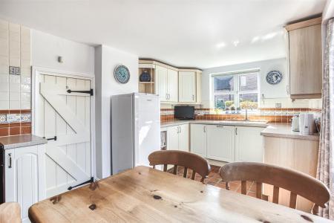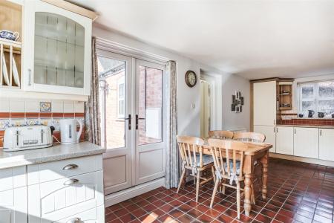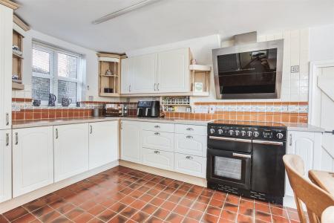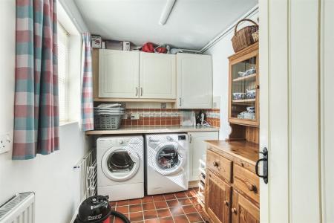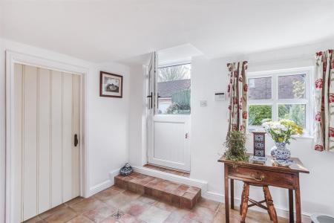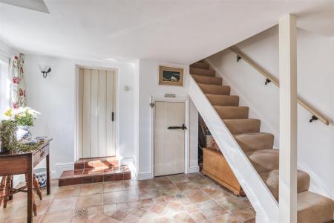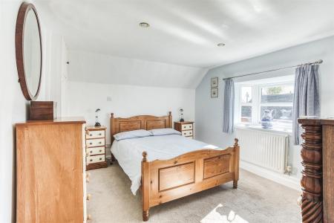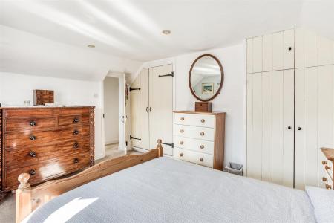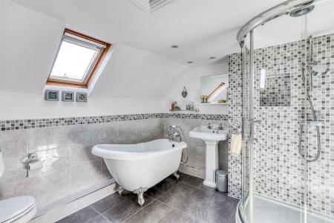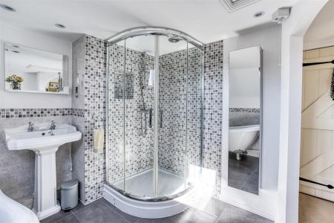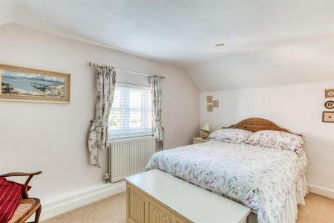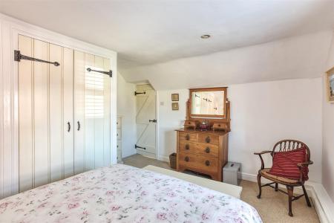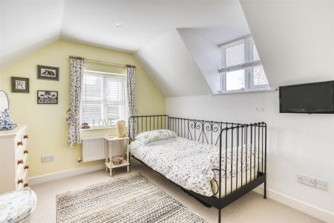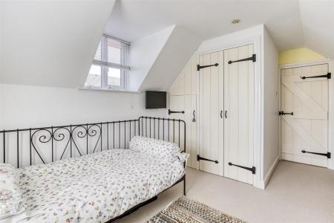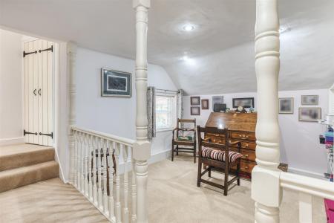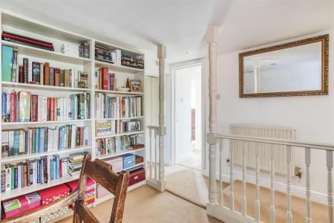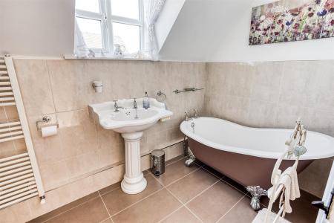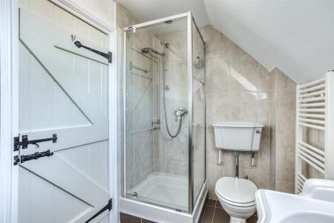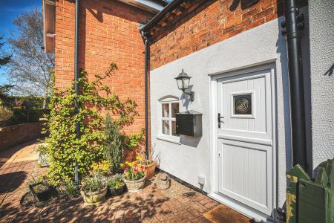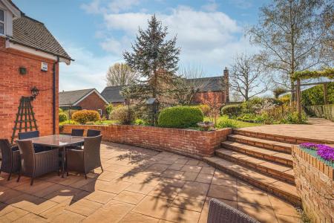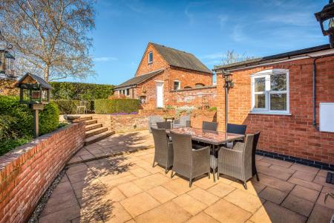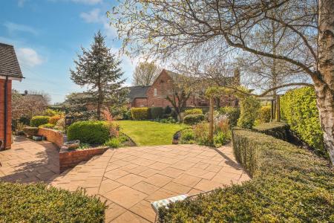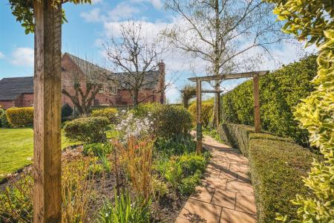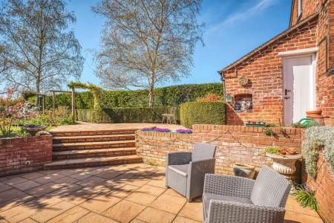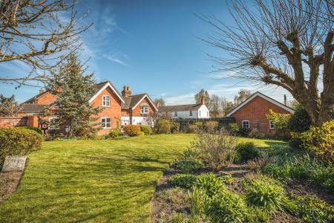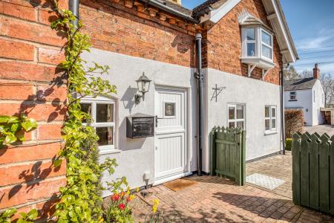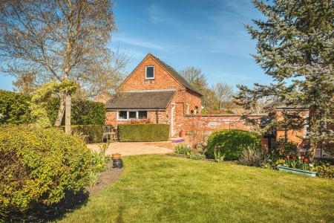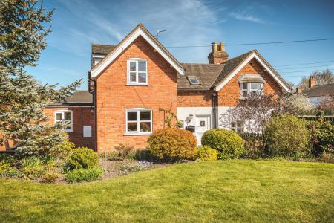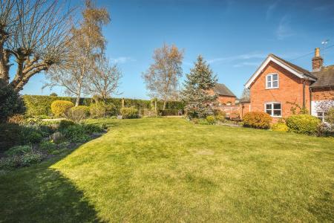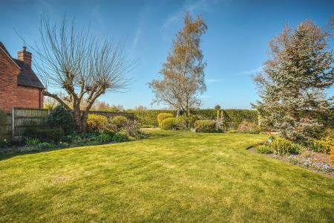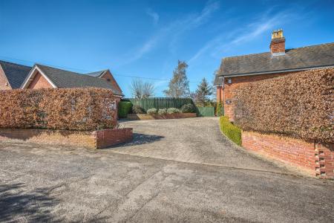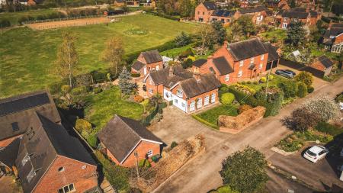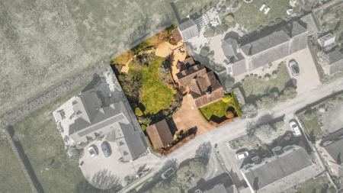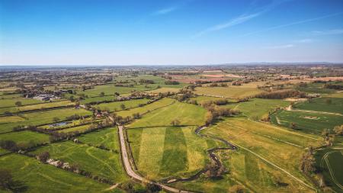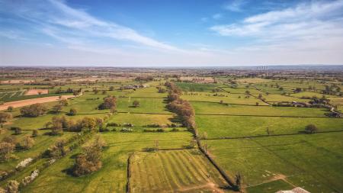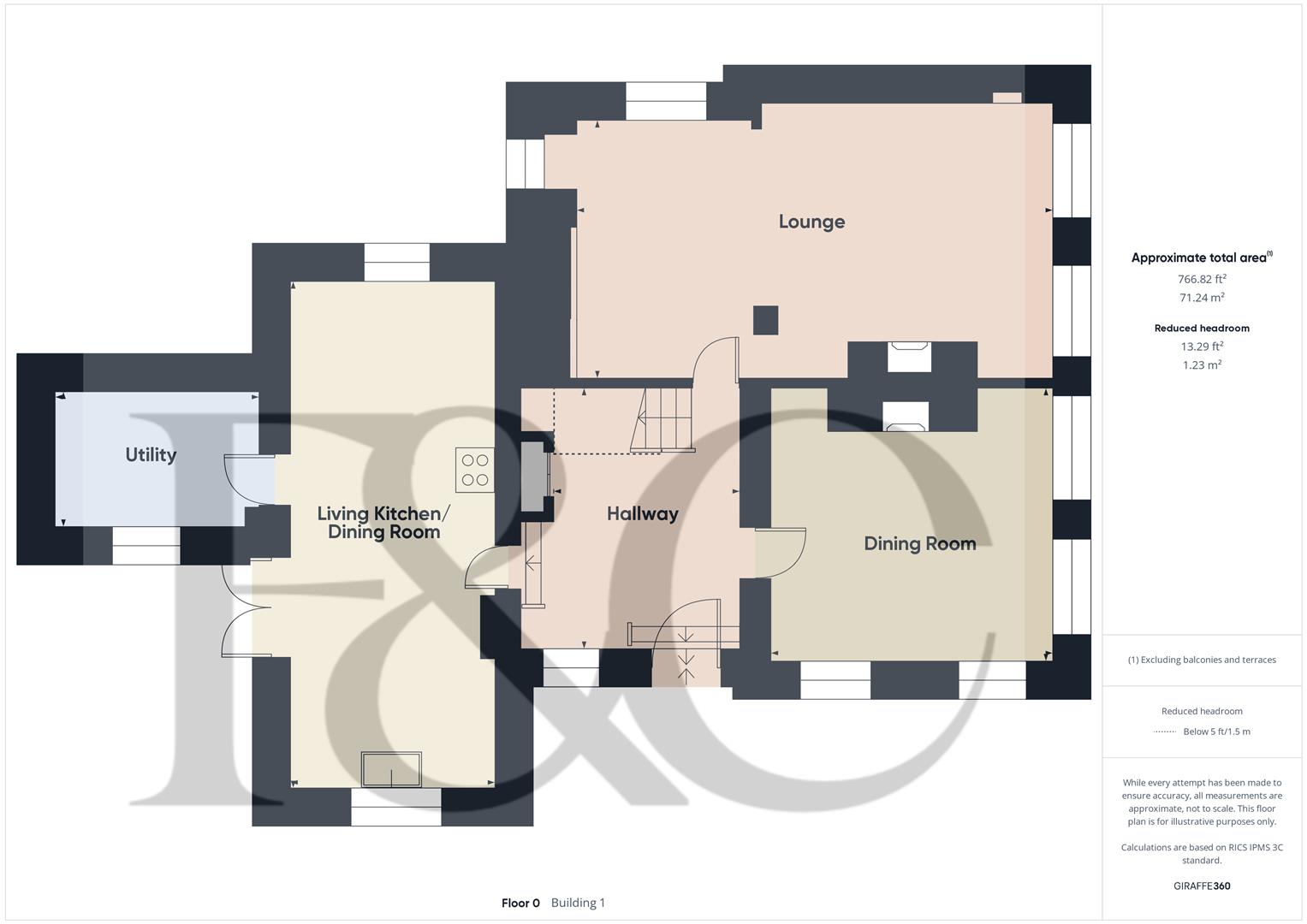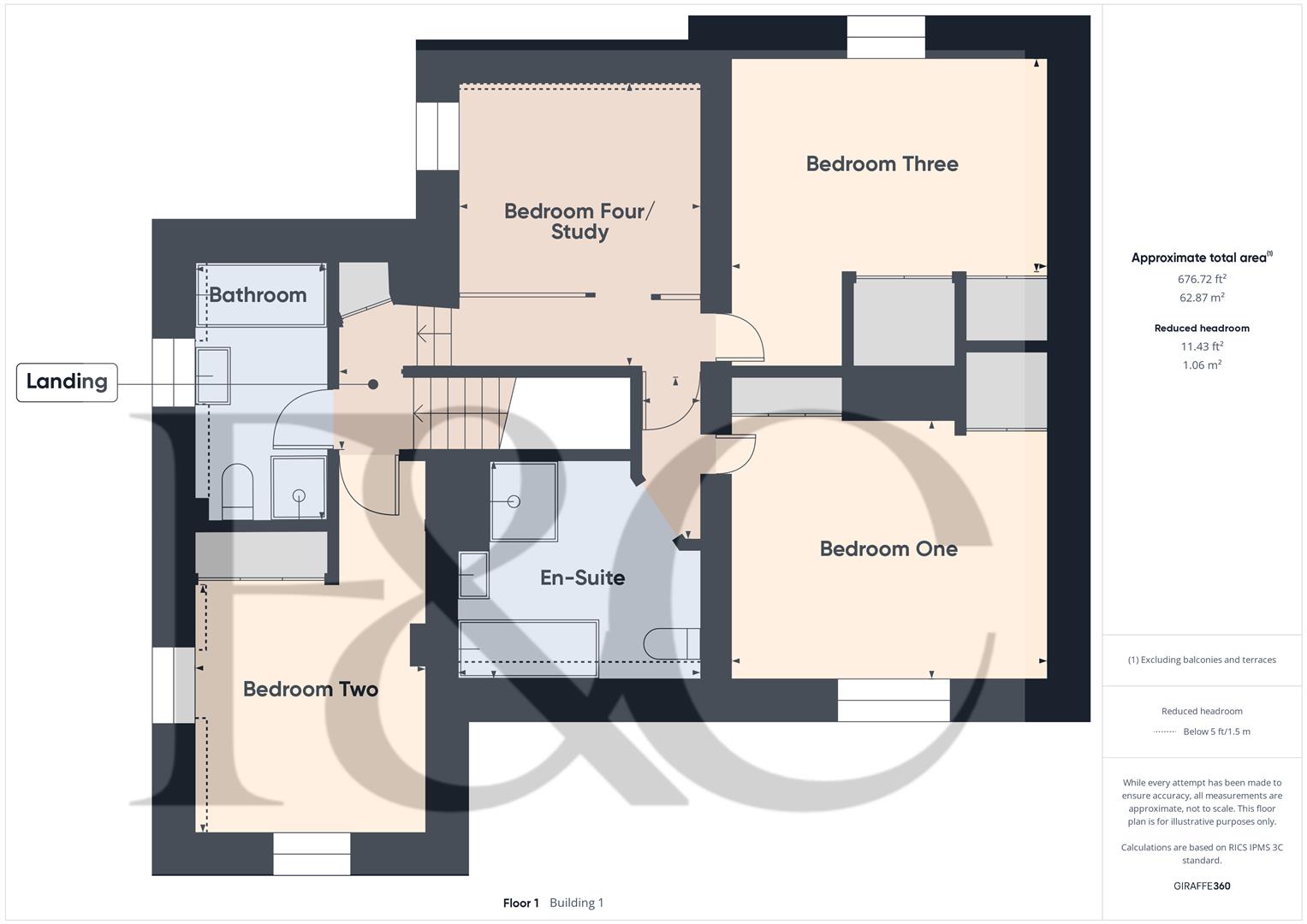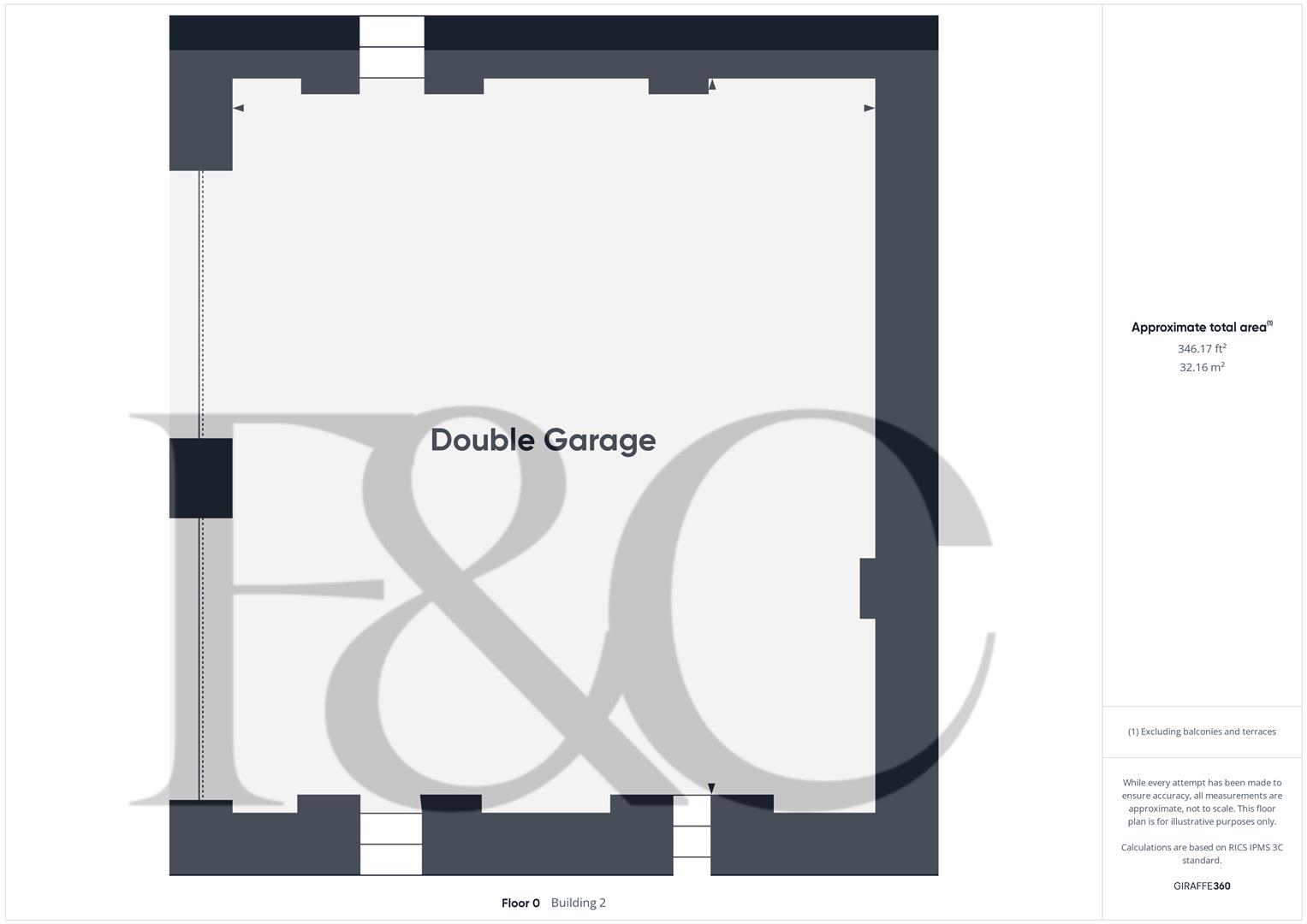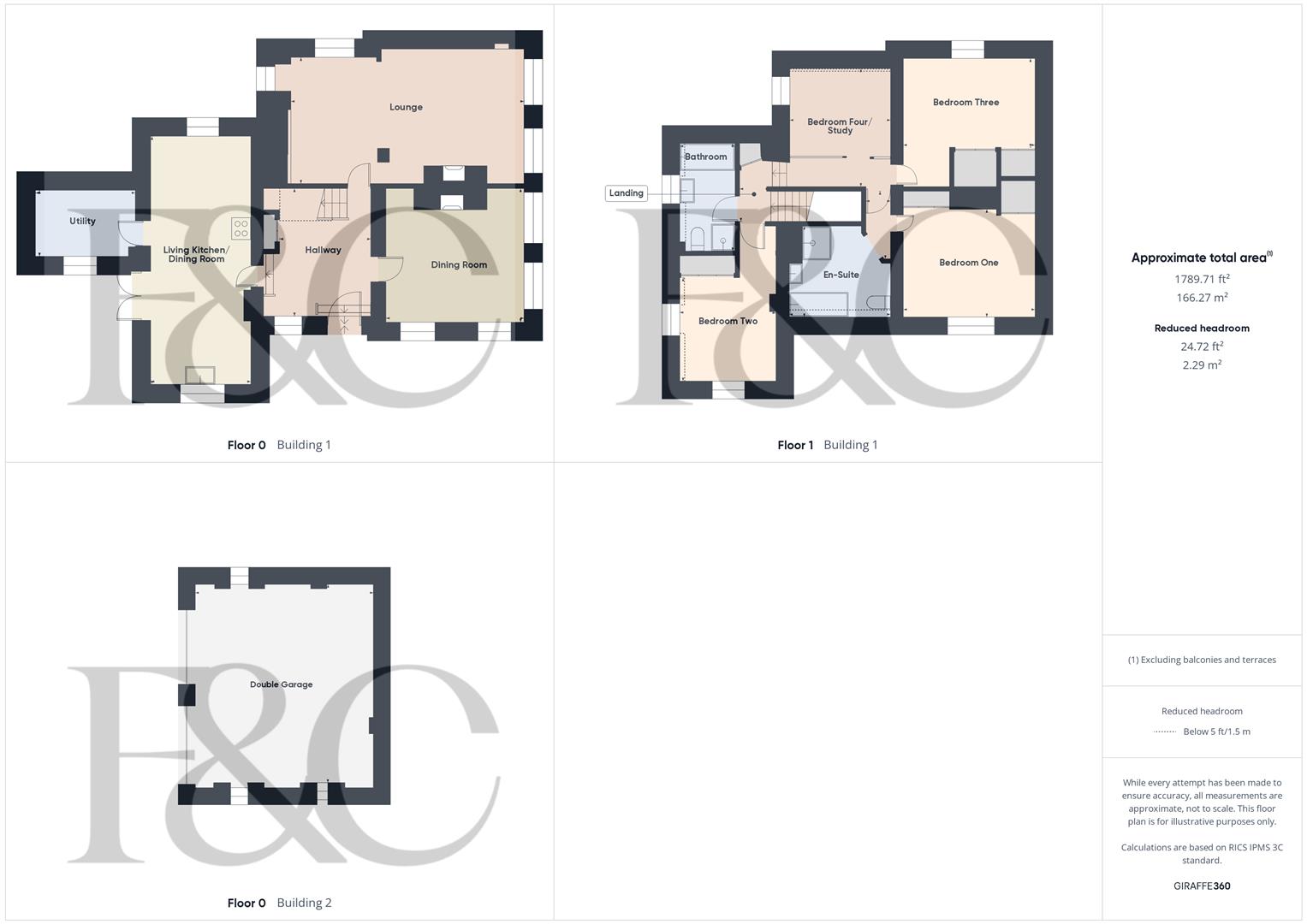- Beautiful Detached Country Home
- Warm Southerly Aspect with Countryside Views
- Lounge & Dining Room
- Living Fitted Kitchen/Dining Room & Utility
- Four Bedrooms (Bedroom Four/Study)
- Two Fitted Bathrooms
- Well-Kept South Facing Generous Gardens
- Large Block Paved Driveway
- Detached Brick & Tile Double Garage
- Attractive Non-Through Road - A Real Must See !
4 Bedroom Detached House for sale in Ashbourne
Nestled in the charming village of Sutton-On-The-Hill, this beautiful detached country home offers a perfect blend of comfort and elegance. The property boasts a warm southerly aspect, allowing for an abundance of natural light and stunning countryside views that can be enjoyed from various vantage points throughout the home.
The home features lounge with log burner stove, dining room, fitted kitchen/dining room with utility room, four bedrooms ( bedroom four/study ) and two fitted bathrooms.
Set on a generous plot, the well-kept south-facing gardens provide a tranquil outdoor space, perfect for relaxation or outdoor activities. The large block-paved driveway offers parking for up to four vehicles, leading to a double garage that adds to the practicality of this delightful home.
Situated on an attractive non-through road, this property enjoys a peaceful setting while remaining conveniently close to local amenities.
The Location - Sutton on the Hill is a charming rural village within ease of access to facilities in Mickleover and Etwall and further afield with swift access to Derby, Burton, Uttoxeter and Ashbourne. Private education at Foremarke Hall and Repton School. The home is located within easy reach of major roads link via the A50 and A38 giving access to the M1, M6 and M42, major airports of Manchester and East Midlands International.
Accommodation -
Ground Floor -
Entrance Hall - 3.51 x 2.56 (11'6" x 8'4") - With stable door, tile flooring, storage cupboard, radiator, wall lights, staircase leading to first floor and double glazed window.
Lounge - 6.88m x 3.58m (22'7" x 11'9") - With chimney breast incorporating characterful fireplace with log burning stove with raised slate hearth, beams to ceiling, exposed brick pillar, two radiators, wall lights, two additional double glazed windows, two double glazed arch windows to front and internal latch door.
Dining Room - 3.82 x 3.69 (12'6" x 12'1") - With exposed brick chimney breast incorporating cast iron fireplace with raised tile hearth, principle beam to ceiling, two radiators, two side double glazed windows, two double glazed arch windows to front, wall lights and internal latch door.
Living Kitchen/Dining Room - 6.79 x 2.78 (22'3" x 9'1") - With single sink unit with chrome mixer tap, wall and base fitted units with attractive matching worktops, wall mounted plate rack, Rangemaster cooker with Rangemaster extractor hood over, quarry tile flooring, radiator, three double glazed windows with tiled sills, integrated dishwasher, double glazed French doors opening onto sun patio and garden and internal latched door.
Utility - 2.83 x 1.93 (9'3" x 6'3") - With wall and base cupboards, fitted worktops, plumbing for automatic washing machine, space for tumble dryer, concealed central heating boiler, tile splashbacks, quarry tile flooring, radiator, double glazed window and internal latch door.
First Floor Landing - 1.48 x 0.82 (4'10" x 2'8") - With corner storage cupboard and spotlights to ceiling.
Bedroom One - 3.83 x 3.19 (12'6" x 10'5") - With two built-in wardrobes, spotlights to ceiling, radiator, double glazed bow window with deep window sill and internal latch door.
En-Suite Bathroom - 2.97 x 2.55 (9'8" x 8'4") - With roll edge top slipper bath with mixer tap/hand shower attachment and claw feet, pedestal wash handbasin, low level WC, corner shower cubicle with chrome fittings including shower, tile splashbacks, tile flooring, radiator, spotlights to ceiling, double glazed Velux window, open archway and internal latch door.
Bedroom Two - 3.84m x 3.71m (12'7" x 12'2") - With two built-in wardrobes, spotlights to ceiling, radiator, double glazed window and internal latch door.
Bedroom Three - 3.84 x 2.58 (12'7" x 8'5") - With built-in wardrobes and cupboards, spotlights to ceiling, radiator, two double glazed windows and internal latch door.
Bedroom Four/Study - 2.92m x 2.59m (9'7" x 8'6") - With radiator, spotlights to ceiling and double glazed window.
Family Bathroom - 3.11 x 1.63 (10'2" x 5'4") - With roll edge top slipper bath with claw feet, pedestal wash handbasin, low level WC, separate shower cubicle with shower, tile splashbacks, tile flooring, spotlights to ceiling, heated towel rail/radiator, double glazed window and internal latch door.
Gardens - The property is complemented by a south facing garden and is extremely well-kept enjoying shaped lawns, a varied selection of shrubs, plants, electricity socket for garden equipment, and large patio/terrace area providing a pleasant sitting out entertaining space.
Driveway - A double width block paved driveway provides car standing spaces for approximately four cars.
Brick & Tile Detached Double Garage - 5.99 x 5.29 (19'7" x 17'4") - With power, lighting, three side windows and two up and over front doors.
Brick Shed - 3.15 x 1.76 (10'4" x 5'9") - Which could also be used as a potting shed housing the oil tank, additional power points, light and window.
Council Tax Band E -
Property Ref: 10877_33818166
Similar Properties
Church View, Duffield, Belper, Derbyshire
5 Bedroom Detached House | Offers in region of £735,000
ECCLESBOURNE SCHOOL CATCHMENT AREA - Large five bedroom, four bathroom family detached residence occupying a convenient...
St. Johns Road, Matlock Bath, Matlock, Derbyshire
3 Bedroom Cottage | Offers in region of £725,000
Charming stone-built, three bedroom detached cottage set within approx. eight acres of woodland - Tea Room/Cafe Popular...
Highfield, Lime Avenue, Duffield, Belper, Derbyshire
3 Bedroom Detached House | Offers Over £699,950
ECCLESBOURNE SCHOOL CATCHMENT AREA - A rare opportunity to acquire a character family detached property fronting Hazelwo...
Bridle Lane, Lower Hartshay, Derbyshire
5 Bedroom House | Offers in region of £750,000
THE MILL HOUSE is a remarkable contemporary home with attractive holiday cottage offers a perfect blend of modern living...
Southernwood Cottage, Church Lane, Kirk Langley, Ashbourne
3 Bedroom Detached House | Offers Over £750,000
AN IMMACULATELY PRESENTED VILLAGE HOUSE & RURAL VIEWS - This beautiful detached house on Church Lane offers a perfect bl...
Main Road, Smalley, Derbyshire
3 Bedroom Detached Bungalow | Guide Price £755,000
A stunning, completely remodelled, three/four bedroom, detached residence occupying a prominent location on Main Road in...

Fletcher & Company Estate Agents (Duffield)
Duffield, Derbyshire, DE56 4GD
How much is your home worth?
Use our short form to request a valuation of your property.
Request a Valuation
