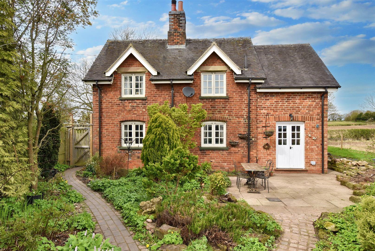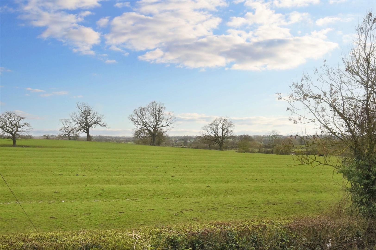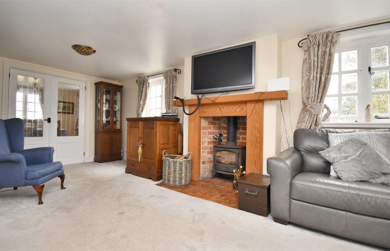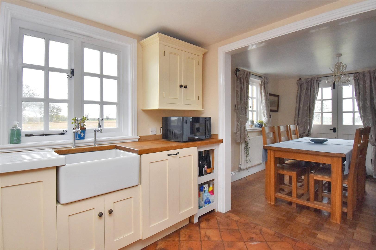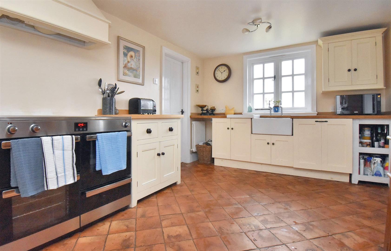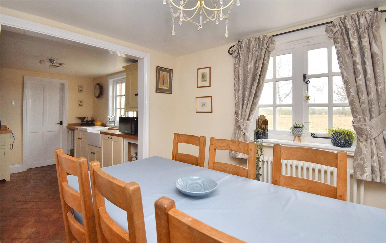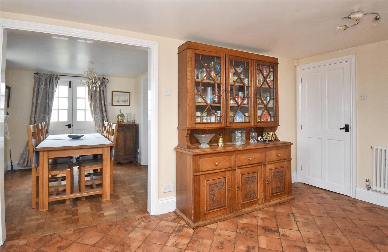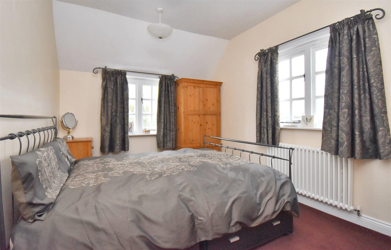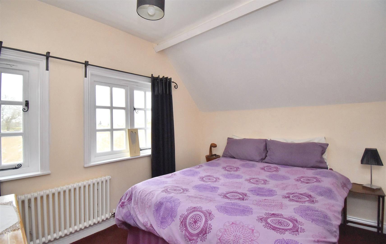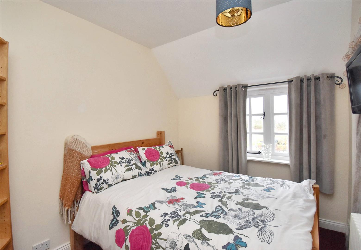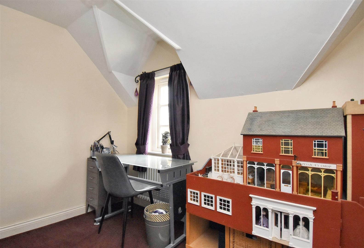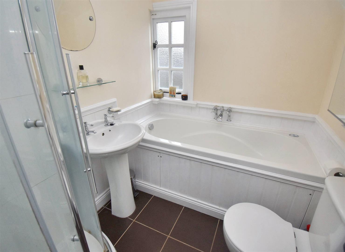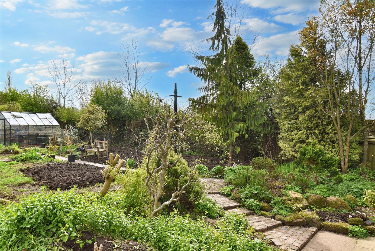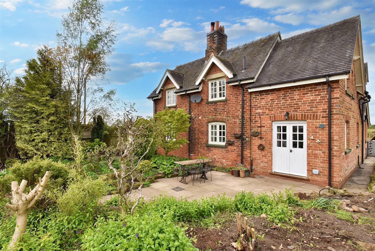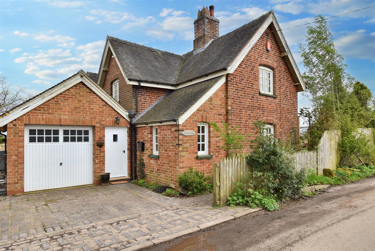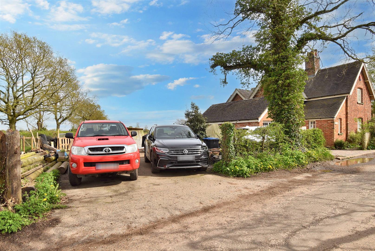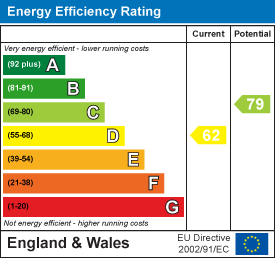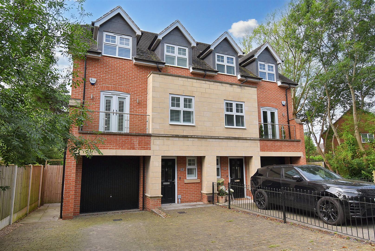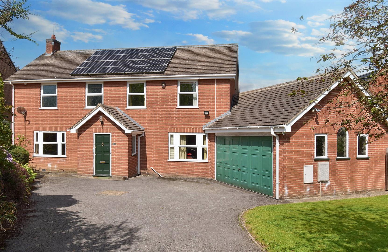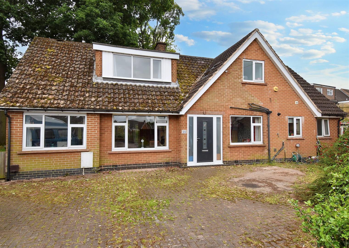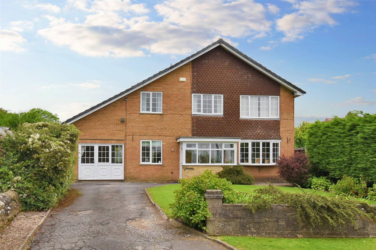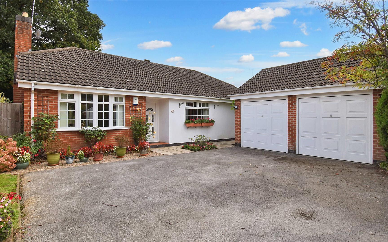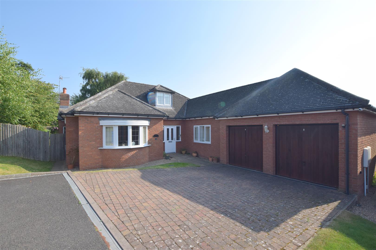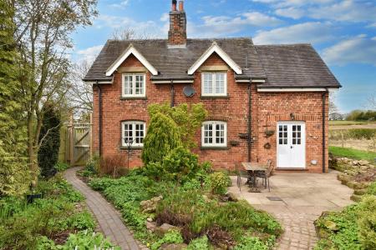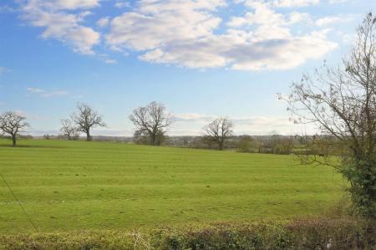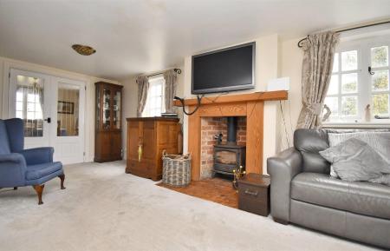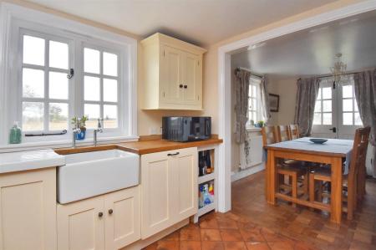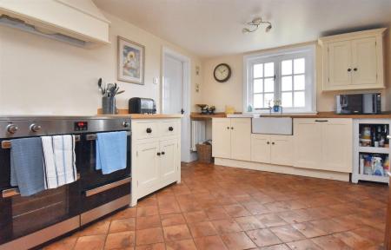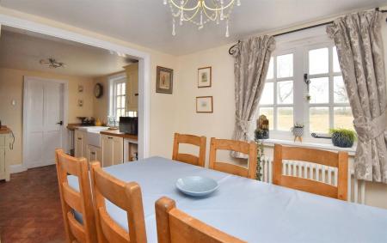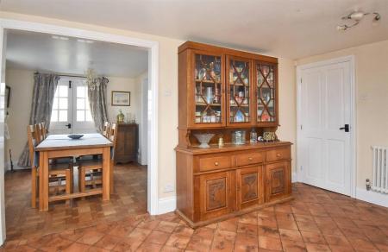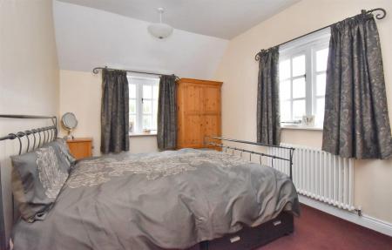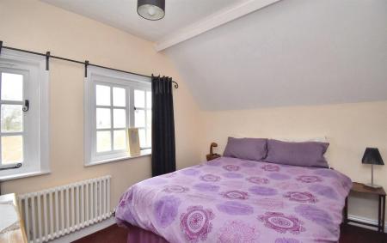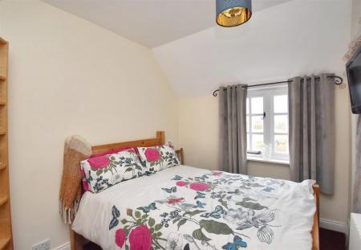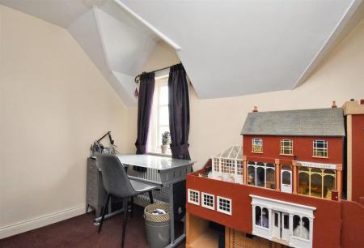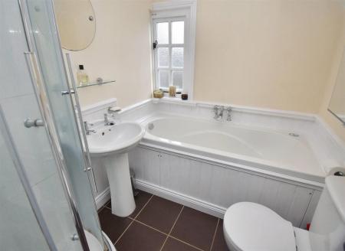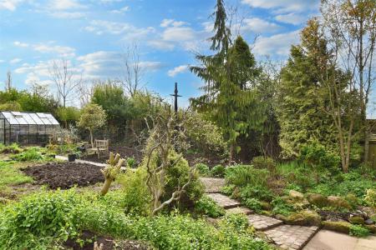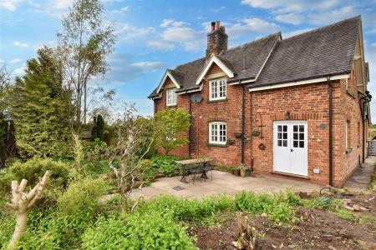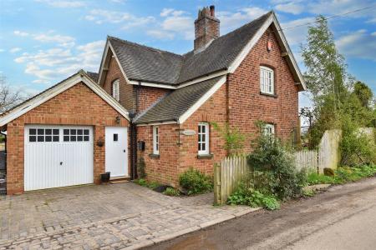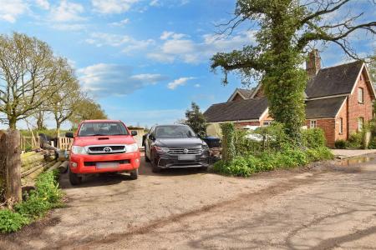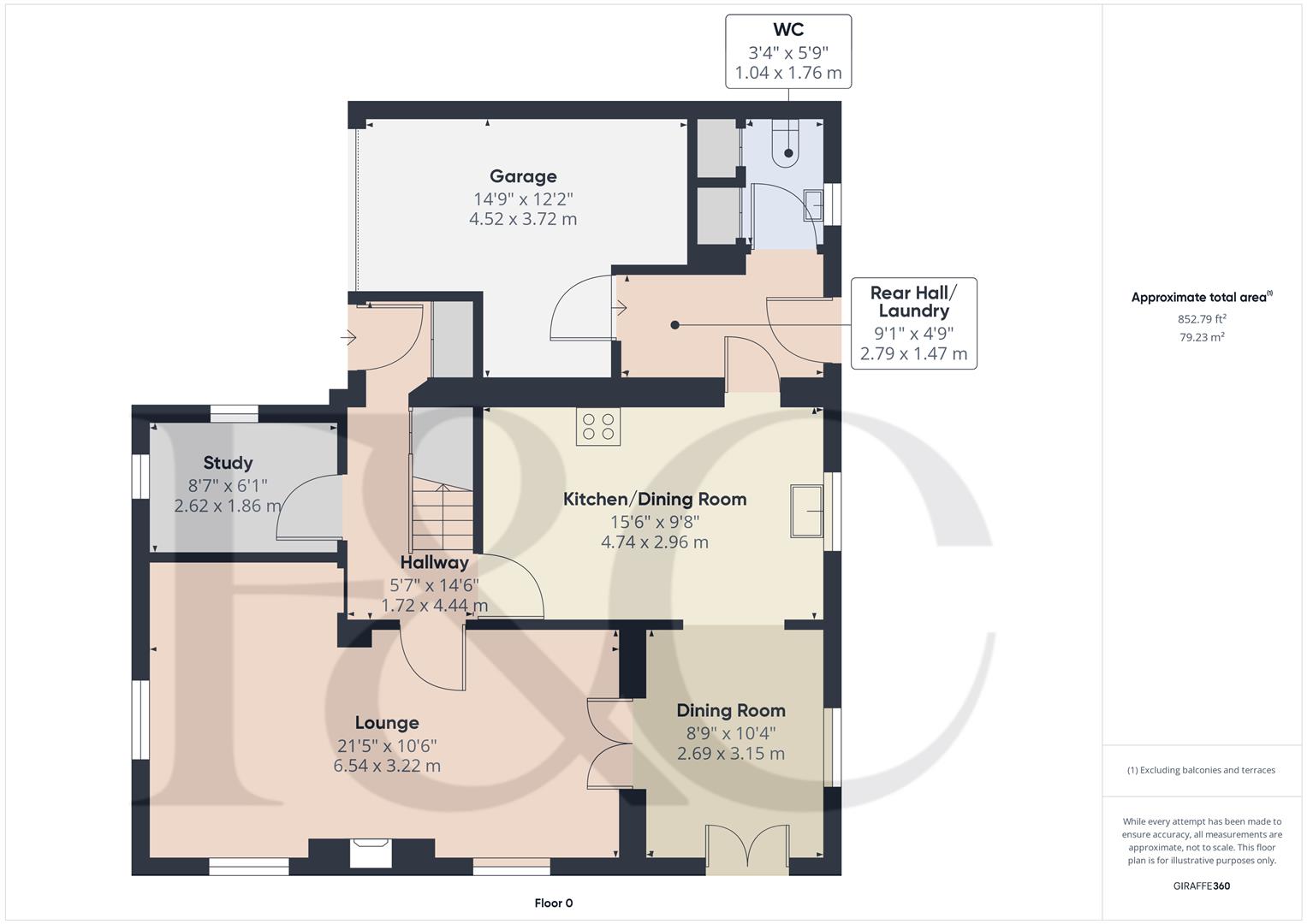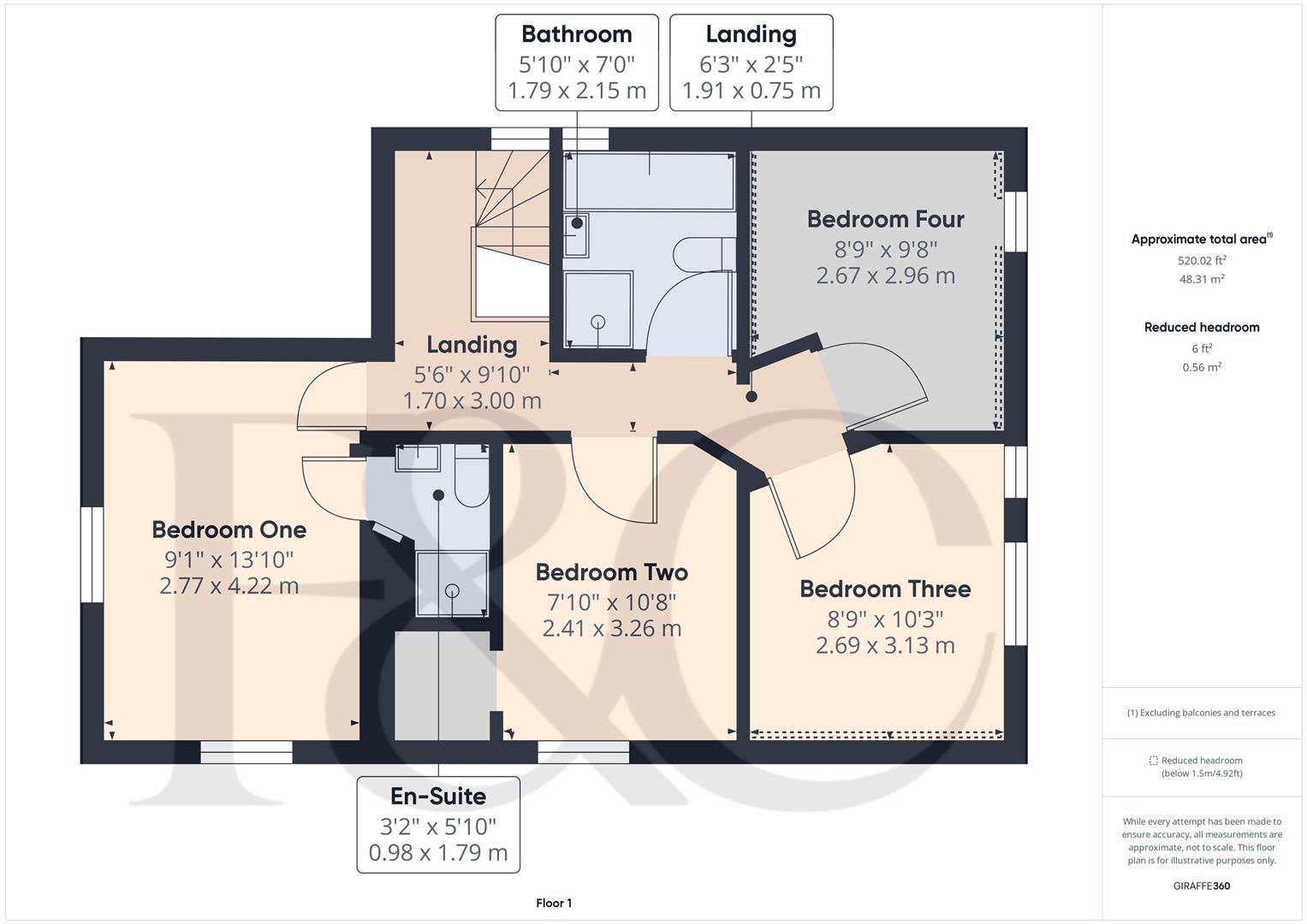- Charming Detached Cottage of Style & Character
- Countryside Views
- Lounge with Log Burner
- Study
- Living Kitchen/Dining Room
- Four Bedrooms
- En-Suite & Family Bathroom
- South-Facing Gardens
- Large Driveway & Garage
- Greenhouse & Large Storage Barn
4 Bedroom Detached House for sale in Ashbourne
CHARMING COTTAGE & COUNTRY - Occupying a fine countryside position, a detached cottage of style and character with south facing garden and garage.
The property and plot offer excellent potential for further extension/development ( subject to planning permission )
It is situated in the popular village of Sutton on the Hill, midway between the beautiful town of Ashbourne and the vibrant city of Derby, right in the middle of the so called Golden Triangle of prestigious Derbyshire villages, yet close to the A50 for easy commuting.
The Location - Sutton on the Hill is a charming rural village within ease of access to facilities in Mickleover and Etwall and further afield with swift access to Derby, Burton, Uttoxeter and Ashbourne. Private education at Foremarke Hall and Repton School. The home is located within easy reach of major roads link via the A50 and A38 giving access to the M1, M6 and M42, major airports of Manchester and East Midlands International.
Accommodation -
Ground Floor -
Entrance Hall - 4.44 x 1.72 (14'6" x 5'7") - With panelled entrance door with inset window, countryside views to front, built-in double storage cupboard with clothes rail and shoe rack, inset doormat, charming quarry tiled flooring, column style radiator, staircase leading to first floor with attractive balustrade and useful under-stairs storage cupboard with latched door.
Lounge - 6.54 x 3.22 (21'5" x 10'6") - With feature fireplace incorporating log burning stove and tiled hearth, countryside views, two column style radiators, three sealed unit double glazed multipaned character windows with views across private garden, internal French glazed doors opening into dining kitchen and internal panelled door.
Study - 2.62 x 1.86 (8'7" x 6'1") - With herringbone solid wood flooring, countryside views, column style radiator, two sealed unit double glazed multipaned character windows, fitted shelving, fitted wall cupboard and internal panelled door.
Kitchen/Dining Room - 4.74 x 2.96 (15'6" x 9'8") - A handcrafted kitchen with Belfast style sink with hot and cold taps, wall and base fitted units with solid wood worktops, integrated dishwasher, Belling electric Range style cooker (included in the sale), two column style radiators, charming quarry tiled flooring, countryside views, open square archway leading into dining area, sealed unit double glazed multipaned character window and internal panelled door.
Dining Room - 3.15 x 2.69 (10'4" x 8'9") - With solid wood parquet flooring, internal French glazed doors opening into lounge, French doors opening onto south-facing garden, column style radiator, sealed unit double glazed multipaned window, open square archway leading into kitchen and countryside views.
Rear Entrance/Laundry - 2.79 x 1.47 (9'1" x 4'9") - With rear access door with inset window, countryside views, column style radiator, integral door giving access to garage, space for large American style fridge/freezer (included in the sale), shelving, column style radiator, matching charming quarry tiled flooring and access to roof space with loft ladder and boards providing storage.
Cloakroom - 1.76 x 1.04 (5'9" x 3'4") - With low level WC, pedestal wash handbasin, charming matching quarry tiled flooring, column style radiator, two built-in storage cupboards, sealed unit double glazed obscure character multipaned window and internal panelled door.
First Floor -
Landing - With column style radiator, attractive balustrade, sealed unit double glazed character multipaned window, countryside views, smoke alarm and access to roof space.
Bedroom One - 4.22 x 2.77 (13'10" x 9'1") - With column style radiator, character ceilings, access to roof space, two sealed unit double glazed character multipaned windows with countryside views and internal panelled door.
En-Suite - 1.79 x 0.98 (5'10" x 3'2") - With separate shower cubicle with shower, low level WC, pedestal wash handbasin, column style radiator, exposed wood floor, shelving, wall mounted mirrored medicine cabinet and internal panelled door.
Bedroom Two - 3.26 x 2.41 (10'8" x 7'10") - With character ceilings, column style radiator, walk-in wardrobe, sealed unit double glazed character multipaned window with countryside views and internal panelled door.
Bedroom Three - 3.13 x 2.69 (10'3" x 8'9") - With character style ceiling, beam to ceiling, access to roof space, column style radiator, two sealed unit double glazed character multipaned windows with countryside views and internal panelled door.
Bedroom Four - 2.67 x 2.96 (8'9" x 9'8") - With character ceilings, column style radiator, sealed unit double glazed character multipaned window with countryside views and internal panelled door.
Family Bathroom - 2.15 x 1.79 (7'0" x 5'10") - With bath with chrome fittings, pedestal wash handbasin, low level WC, separate corner shower cubicle with shower, tiled splash-backs, tiled flooring, column style radiator, character ceilings, wall mounted mirrored medicine cabinet, sealed unit double glazed character multipaned window and internal panelled door.
Gardens - The cottage enjoys a generous south-facing garden laid to lawn with countryside views.
Greenhouse -
Large Timber Framed Vehicle Shelter/Store - 12.14m x 5.03m (39'9" x 16'6" ) - Further drive access and off road parking is afforded to the side of the property and leads to Large Timber Framed Vehicle Shelter/Store with enclosed workshop/storage space.
Large Driveway - Excellent spaces for several vehicles and also offers further garage space ( subject to planning permission )
Attached Garage - 4.52 x 3.72 (14'9" x 12'2") - With power and lighting, integral door giving access to the property, plumbing for automatic washing machine and manually operated front door.
Services - Mains water and electricity are connected to the property. Private Drainage. Oil fired central heating.
Council Tax Band D - Derbyshire Dales -
Important information
This is not a Shared Ownership Property
Property Ref: 10877_33023161
Similar Properties
The Croft, Duffield, Belper, Derbyshire
4 Bedroom Semi-Detached House | Offers in region of £589,950
ECCLESBOURNE SCHOOL CATCHMENT AREA - A four bedroom, three bathroom home set in a popular cul-de-sac location within wal...
Ashbourne Road, Turnditch, Belper, Derbyshire
4 Bedroom Detached House | Offers in region of £589,950
A highly appealing four bedroom detached property with double garage set on a mature garden plot enjoying beautiful coun...
Broom Close, Duffield, Belper, Derbyshire
5 Bedroom Detached House | Offers in region of £575,000
ECCLESBOURNE SCHOOL CATCHMENT AREA - A skilfully extended four/five bedroom family detached property located in a popula...
Shaw Lane, Holbrook, Belper, Derbyshire
3 Bedroom Detached House | Offers in region of £599,950
DETACHED HOME - LARGE GARDEN - COUNTRYSIDE VIEWS - VILLAGE LOCATION - A highly appealing detached property set in privat...
Eaton Court, Duffield, Belper, Derbyshire
2 Bedroom Detached Bungalow | Offers in region of £625,000
An extremely popular, two bedroom, detached bungalow with double garage located in a very pleasant cul-de-sac location,...
Ashberry Court, Allestree, Derby
4 Bedroom Detached Bungalow | Offers in region of £625,000
A well positioned, spacious and versatile, four bedroomed, detached dormer bungalow occupying a fabulous location in a q...

Fletcher & Company Estate Agents (Duffield)
Duffield, Derbyshire, DE56 4GD
How much is your home worth?
Use our short form to request a valuation of your property.
Request a Valuation


