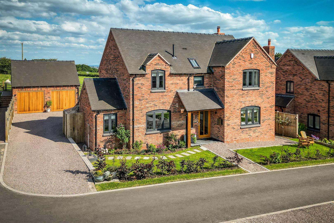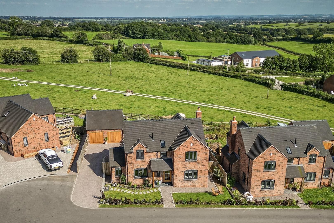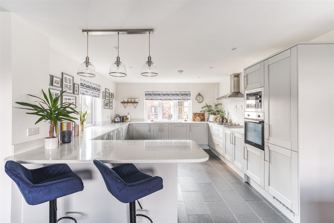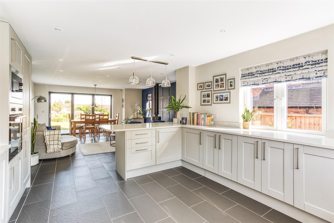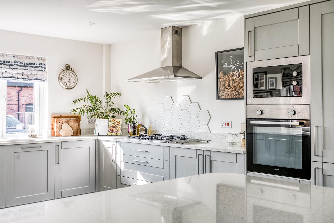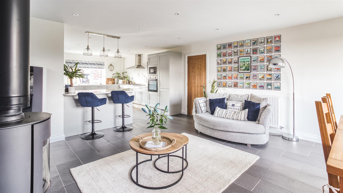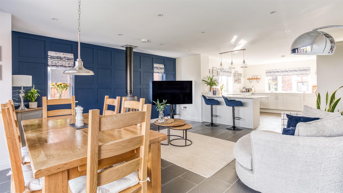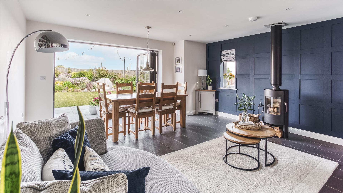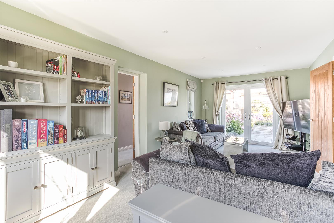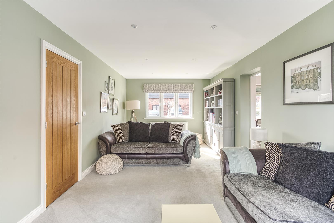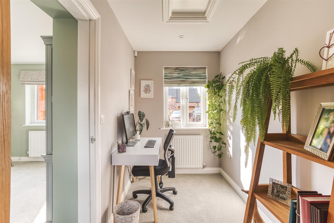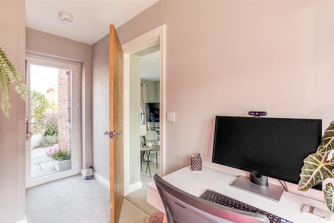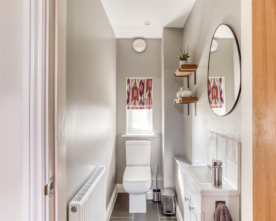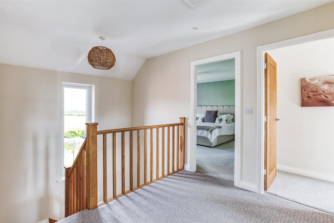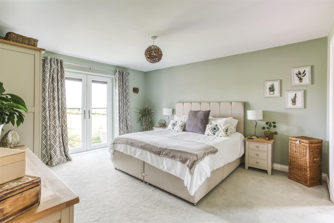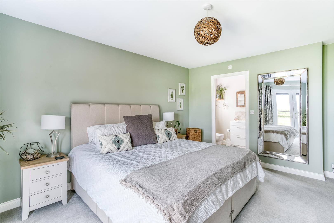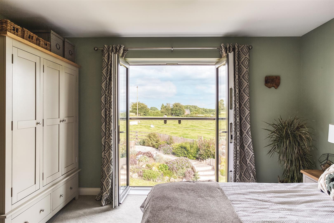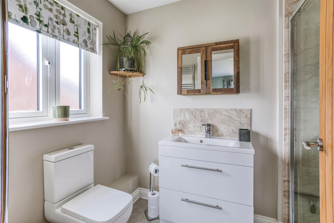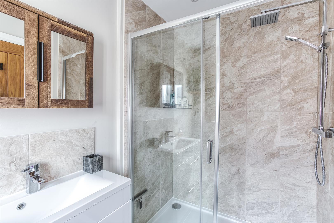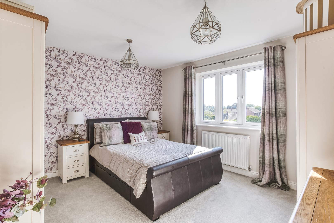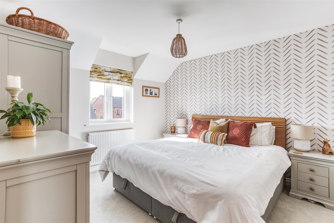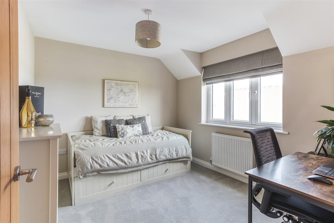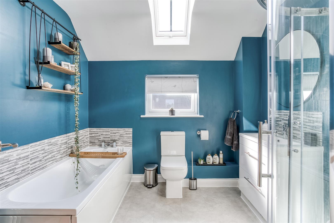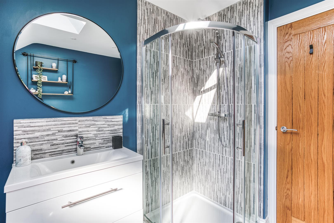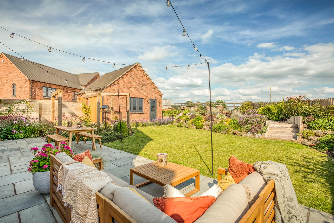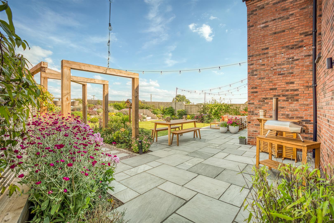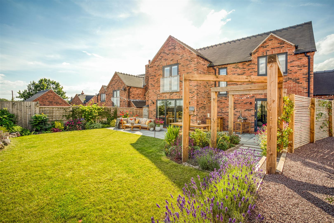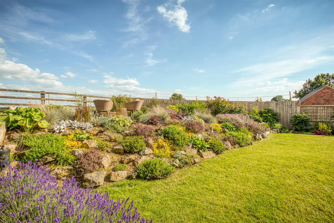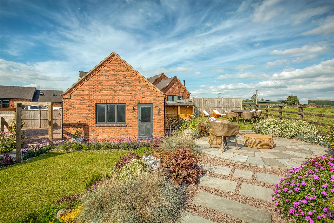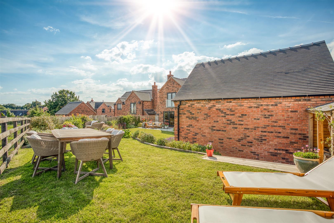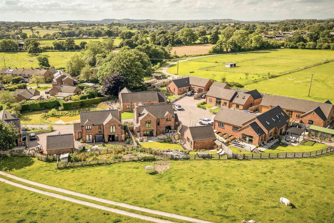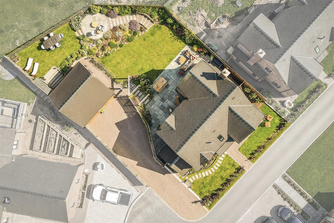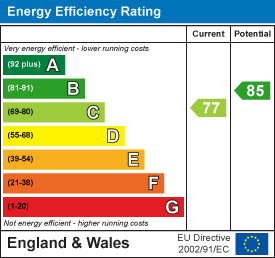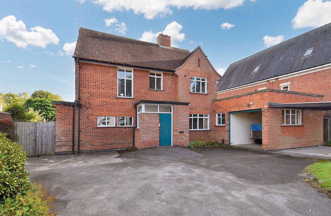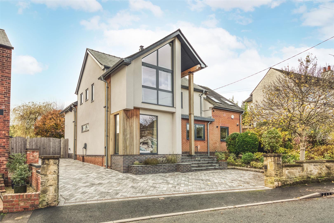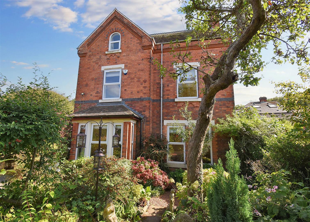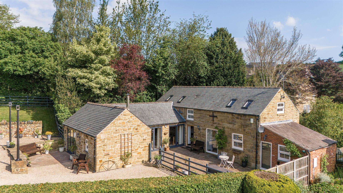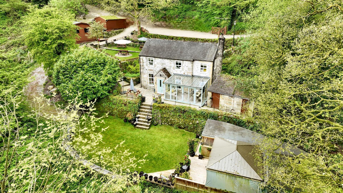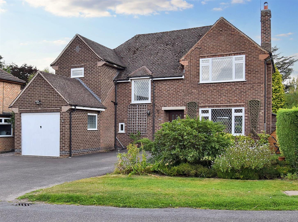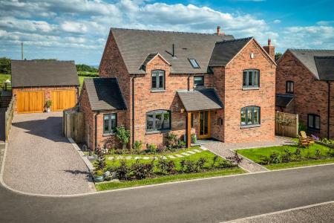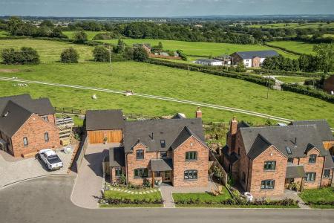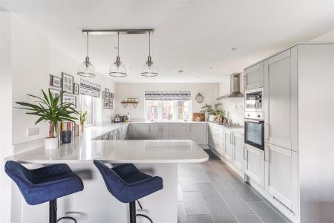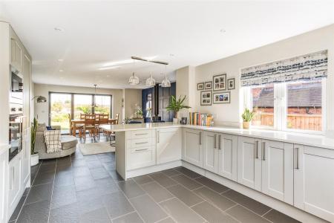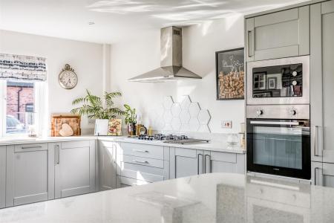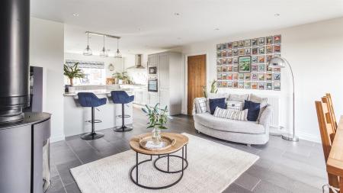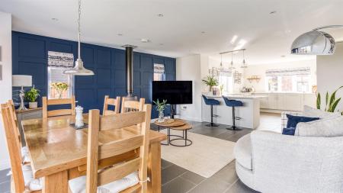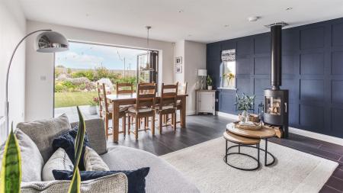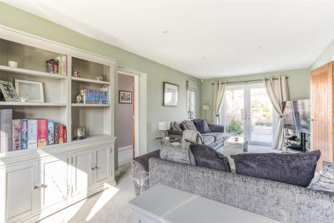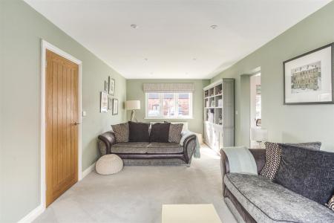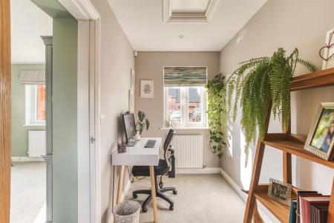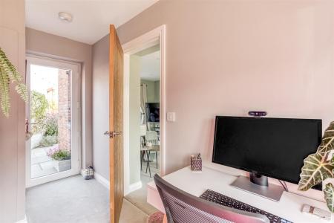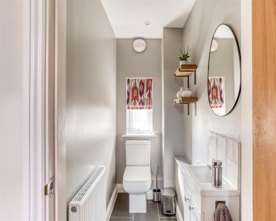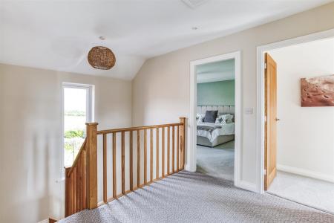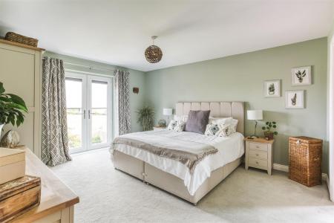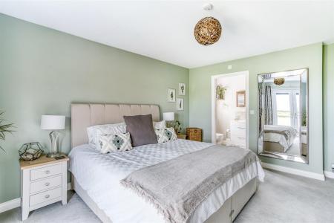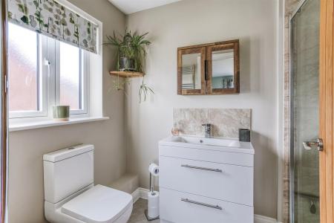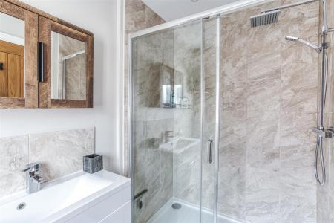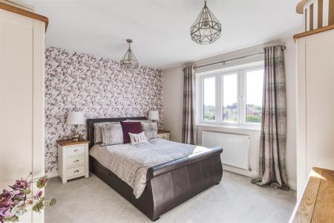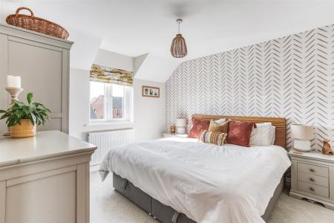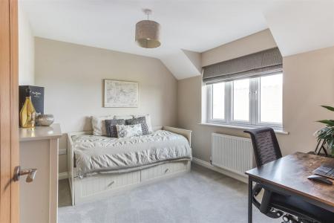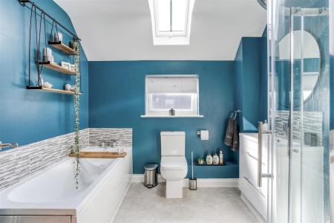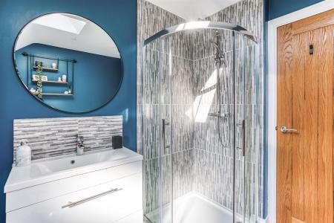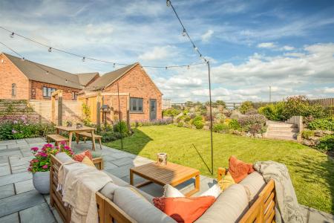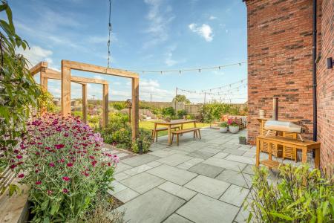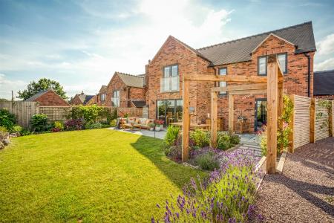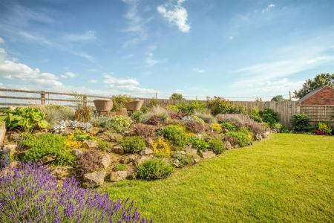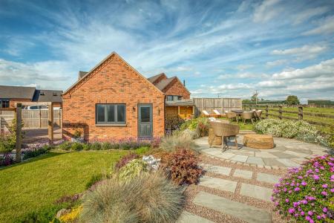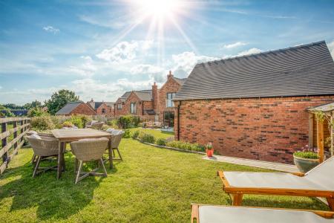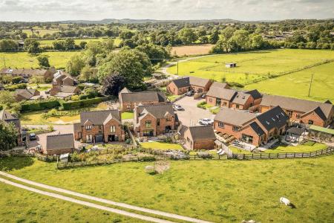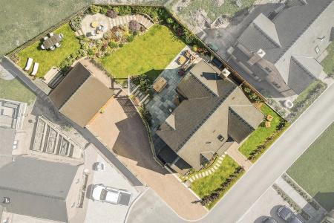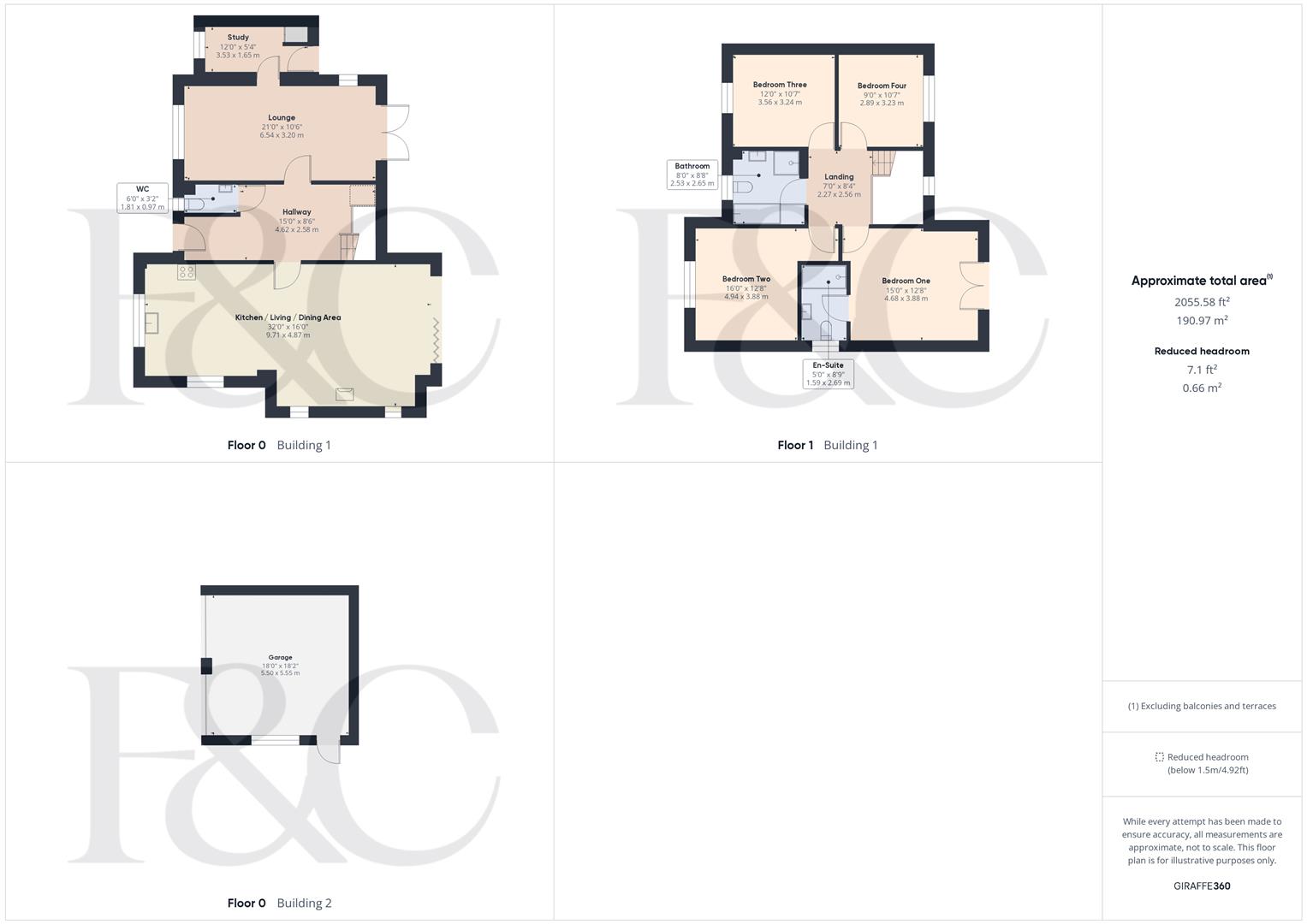- Recently Constructed Four Bedroom High-Specification Executive Residence
- Beautiful Semi-Rural Location
- Built by Well Regarded Local Developers
- NHBC/Architect Certificate Remaining
- Superbly Presented Accommodation Throughout
- LPG Central Heating & Double Glazing
- Professionally Designed Landscaped Gardens
- Double Detached Garage with Extensive Driveway
- Quiet Cul-de-sac Location
- Spacious Open-Plan Kitchen, Dining & Living Area Featuring a Cosy Log Burner
4 Bedroom Detached House for sale in Ashbourne
Recently constructed, high-specification four double bedroom detached residence forming a part of an exclusive new cul-de-sac of properties in the quiet village of Yeaveley.
This is a rare and exciting opportunity to acquire this executive detached residence forming part of a handful of properties on the edge of the sought-after village of Yeaveley. Due to the property's position within the cul-de-sac, this affords beautiful views to the rear over open fields/countryside.
Externally, the property has been further upgraded with professionally designed landscaped gardens, which must be seen to be fully appreciated. The property also benefits from an extensive driveway and detached double garage with remote doors.
Internally, the property is double glazed and LPG centrally heated with an impressive entrance hall, fitted guest cloakroom, large triple-aspect living kitchen with lounge/dining area and cosy log burner, having bi-fold doors opening onto the garden and a quality fitted kitchen with Quartz worktops and full range of built-in appliances, separate lounge and study. The spacious first floor landing leads to a master bedroom with en-suite shower room, three further double bedrooms and beautifully appointed bathroom.
The Location - Yeaveley is a desirable semi-rural village location set within attractive open countryside and benefits from a popular village pub at the heart of the community, and lies approximately 5 miles south of the market town of Ashbourne which offers a comprehensive range of amenities including supermarkets, restaurants, bars and antique shops. Also known as the gateway to the Peak District National Park and as such is close to some beautiful walks. Excellent schooling in Ashbourne itself offers the Queen Elizabeth's Grammar School with Yeaveley's surrounding villages also offering some popular primary schools. Carsington Water is also within easy reach which is a large reservoir providing water sports, cycle hire and a visitor centre.
Accommodation -
Ground Floor -
Storm Porch -
Entrance Hall - 4.62 x 2.58 (15'1" x 8'5") - Fully glazed door provides access into the spacious entrance hall with central heating radiator, oak flooring, recessed ceiling spotlighting and staircase leading to the first floor landing with a useful under-stairs storage cupboard.
Fitted Guest Cloakroom - 1.81 x 0.97 (5'11" x 3'2") - With low flush WC, vanity unit with wash handbasin and cupboard beneath and double glazed window to the front.
Large Triple Aspect Living Kitchen/Dining - 9.71 x 4.87 (31'10" x 15'11") -
Kitchen Area - A fabulous open plan triple aspect living space featuring windows to the front and side as well as bi-fold doors to the rear creating a lovely, bright and light environment with the high-specification fitted kitchen to the front featuring an extensive range of Quartz worktops extending to a breakfast bar area with matching upstand, inset sink unit with mixer tap, a stylish range of fitted base cupboards and drawers, inset five plate gas hob with feature tiled splashback and extractor hood over, built-in oven and grill, microwave, fridge/freezer, washing machine, tumble dryer and recessed ceiling spotlighting.
Living Area - The living area boasts a feature wood panelled wall with the centre piece being a floor-to-ceiling log burner which sits between two double glazed side windows.
Dining Area - A spacious dining area with central heating radiator, recessed ceiling spotlighting and the fore-mentioned bi-fold doors overlooking the beautifully designed rear garden.
Lounge - 6.54 x 3.20 (21'5" x 10'5") - With central heating radiator, double glazed windows to the front and side with matching French doors opening onto the rear garden and door to the study.
Study - 3.53 x 1.65 (11'6" x 5'4") - With central heating radiator, cupboard housing the hot water cylinder, access to loft space where the Worcester Bosch three year old boiler is in situ with a 10 year warranty, double glazed window to the front and matching French door opening onto the rear garden.
First Floor -
Landing - Semi-galleried landing with oak balustrade, picture window to the rear, central heating radiator, access to loft space and doors to four bedrooms and bathroom.
Bedroom One - 4.68 x 3.88 (15'4" x 12'8") - With central heating radiator, double glazed French doors with Juliette balcony offering stunning views over the garden and fields beyond and door to the en-suite shower room.
Superbly Appointed En-Suite - 2.69 x 1.59 (8'9" x 5'2") - Superbly appointed with low flush WC, vanity unit with wash handbasin, large walk-in shower cubicle, chrome towel radiator, recessed ceiling spotlighting and double glazed window to the side.
Bedroom Two - 4.94 x 3.88 (16'2" x 12'8") - With central heating radiator and double glazed window to the front.
Bedroom Three - 3.56 x 3.24 (11'8" x 10'7") - With central heating radiator and double glazed window to the front.
Bedroom Four - 3.23 x 2.89 (10'7" x 9'5") - With central heating radiator and double glazed window to the rear with views.
Principal Bathroom - 2.65 x 2.53 (8'8" x 8'3") - With a four-piece in white comprising low flush WC, vanity unit with wash handbasin, separate shower cubicle, chrome towel radiator, double glazed window to the front and a Velux window.
Outside -
Front Garden - The front of the property features lawned sections, a cobbled-edged gravelled pathway and an attractive wood-framed pitched roof storm porch with tiled flooring creating the first impression to this beautiful home.
Rear Garden - A true feature of this sale is the greatly enhanced gardens which have been professionally designed and now feature an extensive stone terrace immediately off the living space, lawned sections, beautifully stocked herbaceous/rockery borders and two upper-level seating/patio areas with direct views over the fields, wood store and herb bed. A cleverly designed horizontal trellis provides a high degree of privacy. Please note there is a selection of outdoor lighting.
Driveway - A gravelled driveway provides ample off road parking and leads to a detached double garage.
Double Detached Garage - 5.55 x 5.50 (18'2" x 18'0") - With remote up and over doors, power, lighting attic/storage space, side window and door.
Council Tax Band F - Derbyshire Dales -
Property Ref: 10877_33277180
Similar Properties
Wirksworth Road, Duffield, Belper, Derbyshire
5 Bedroom Detached House | Offers in region of £695,000
ECCLESBOURNE SCHOOL CATCHMENT AREA - A rare opportunity to acquire a fabulous detached home occupying a prime central po...
Shop Lane, Nether Heage, Belper, Derbyshire
5 Bedroom Detached House | Offers in region of £695,000
A skillfully and thoughtfully extended detached family home offering spacious and versatile accommodation with a contemp...
The Limes, Alfreton Road, Little Eaton, Derby
4 Bedroom Detached House | £695,000
ECCLESBOURNE SCHOOL CATCHMENT AREA - Most attractive and charming late Victorian family detached property located in the...
Field View Barn, Wingfield Park, South Wingfield, Derbyshire
3 Bedroom Detached House | £725,000
CHARMING BARN & COUNTRY - Occupying a fine countryside position, this beautiful three bedroom detached stone barn set in...
St. Johns Road, Matlock Bath, Matlock, Derbyshire
3 Bedroom Cottage | Offers in region of £725,000
Charming stone-built, three bedroom detached cottage set within approx. eight acres of woodland - Tea Room/Cafe Popular...
Woodlands Lane, Quarndon, Derby
4 Bedroom Detached House | Offers in region of £750,000
ECCLESBOURNE SCHOOL CATCHMENT AREA - A highly appealing four bedroom detached property benefiting from a large private g...

Fletcher & Company Estate Agents (Duffield)
Duffield, Derbyshire, DE56 4GD
How much is your home worth?
Use our short form to request a valuation of your property.
Request a Valuation
