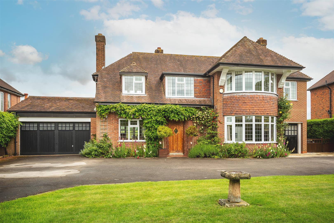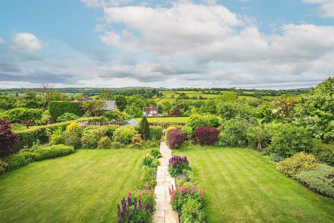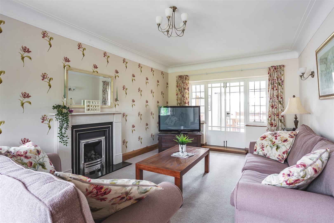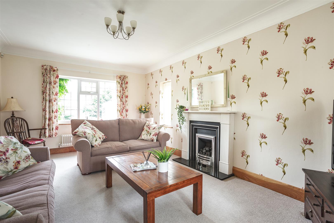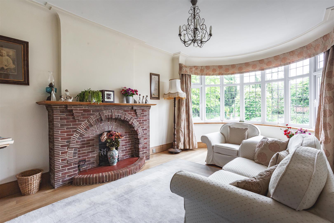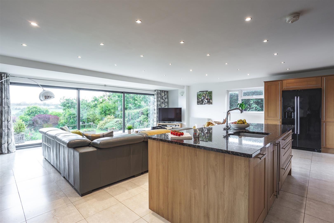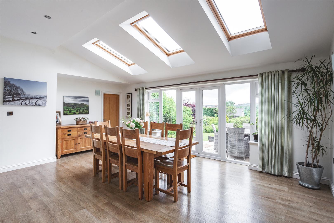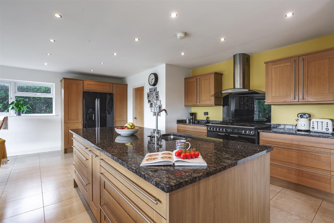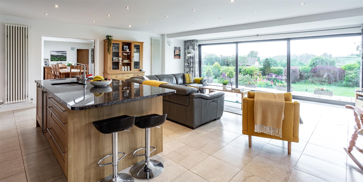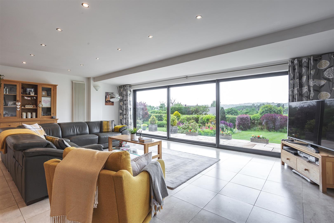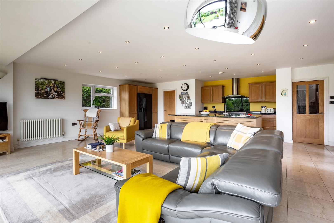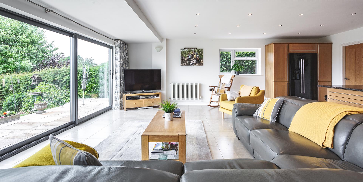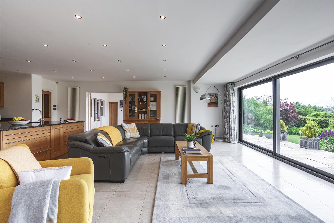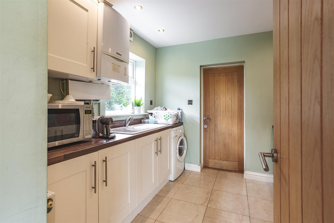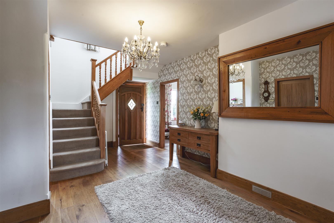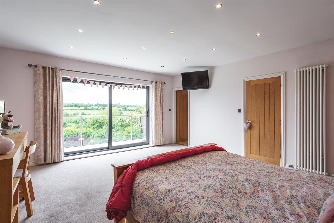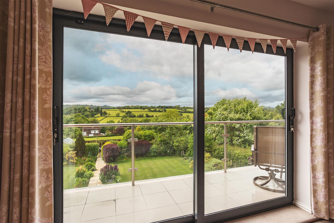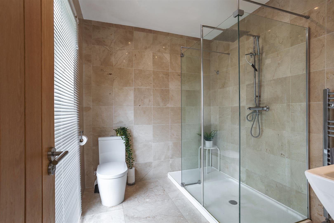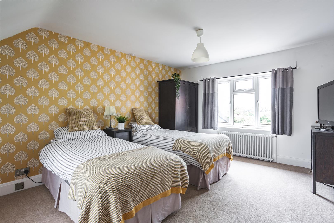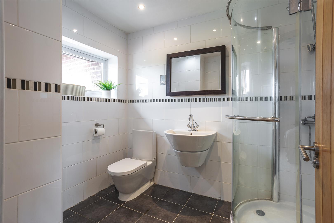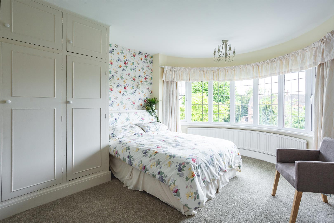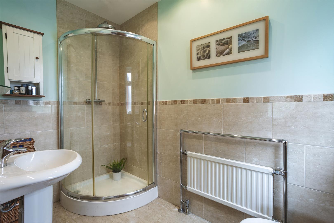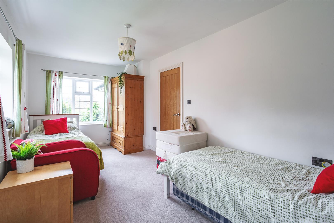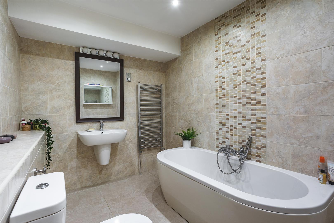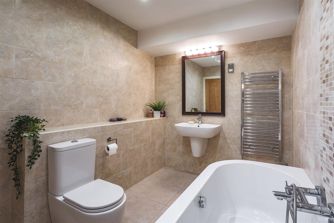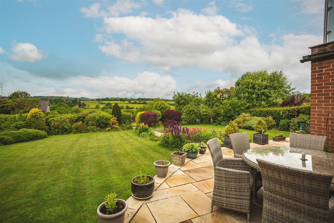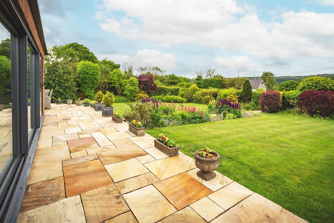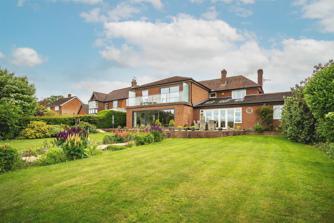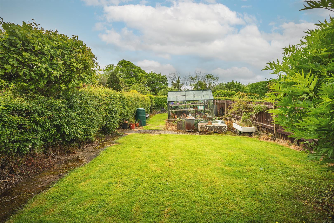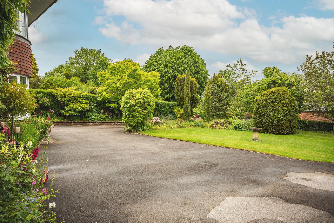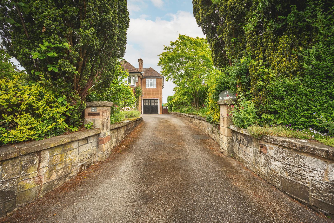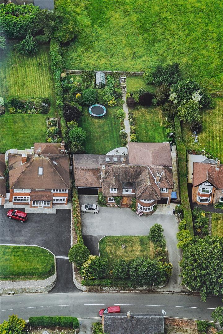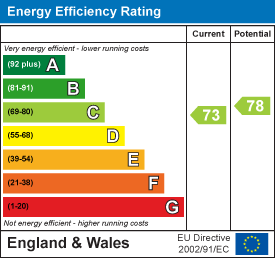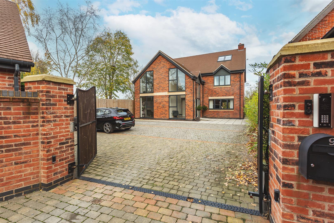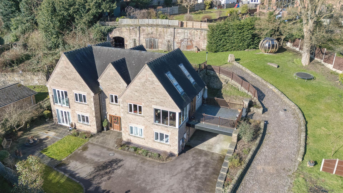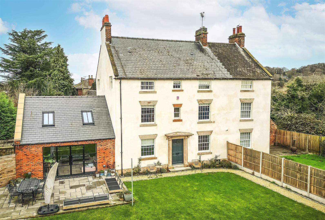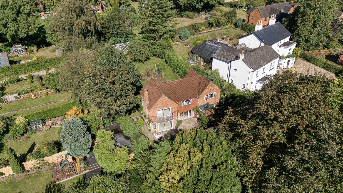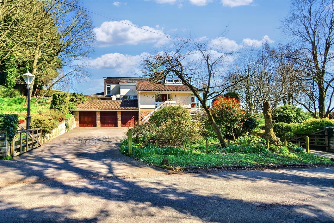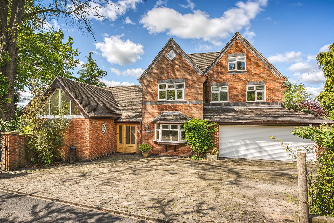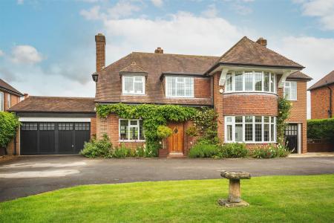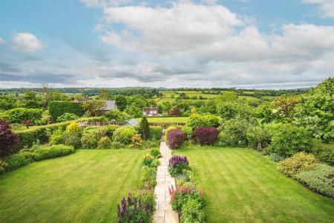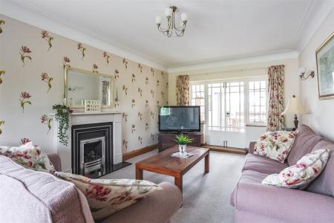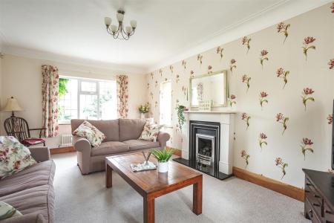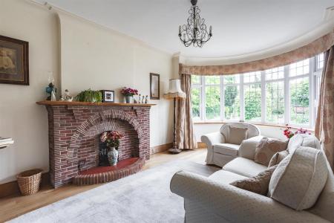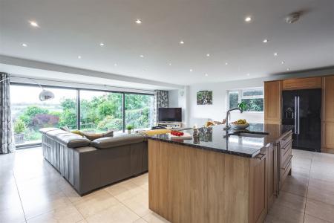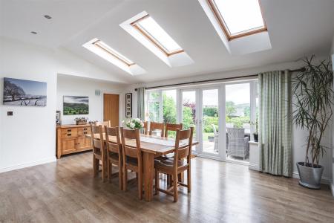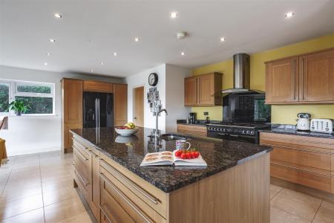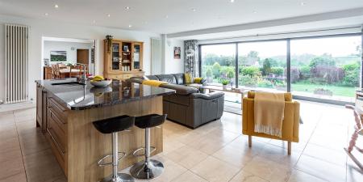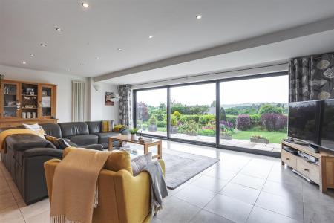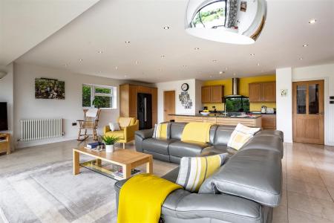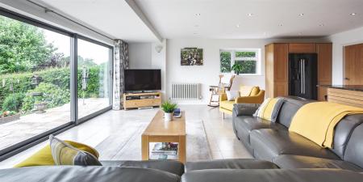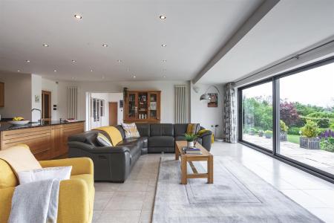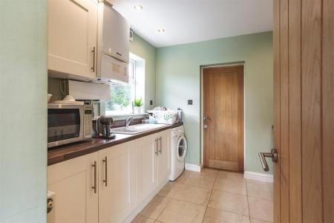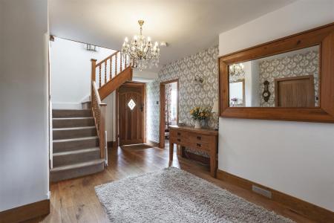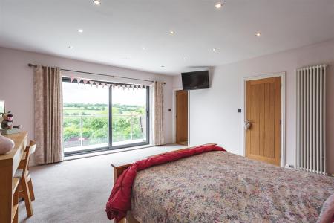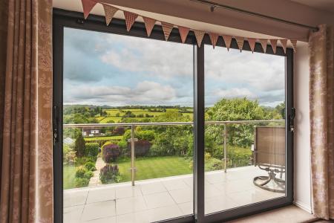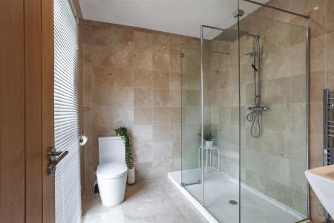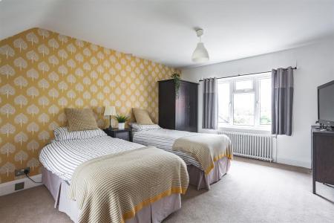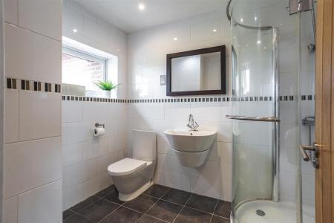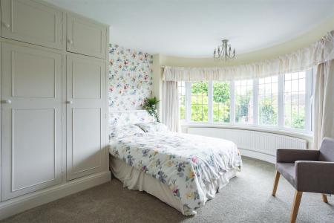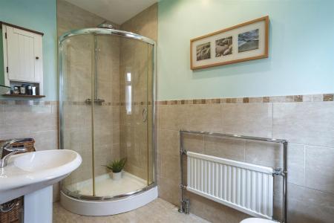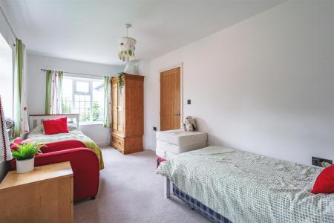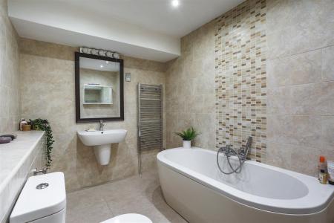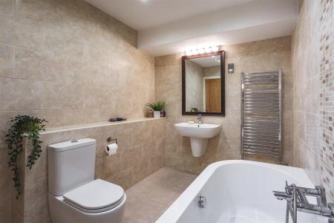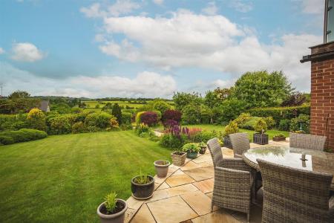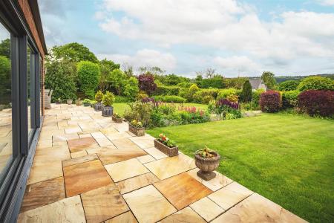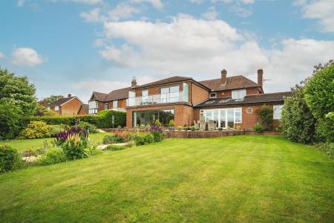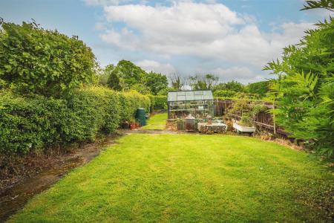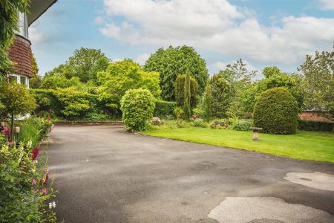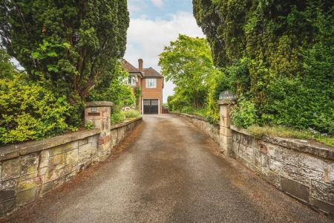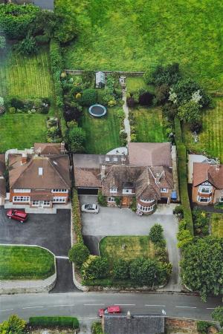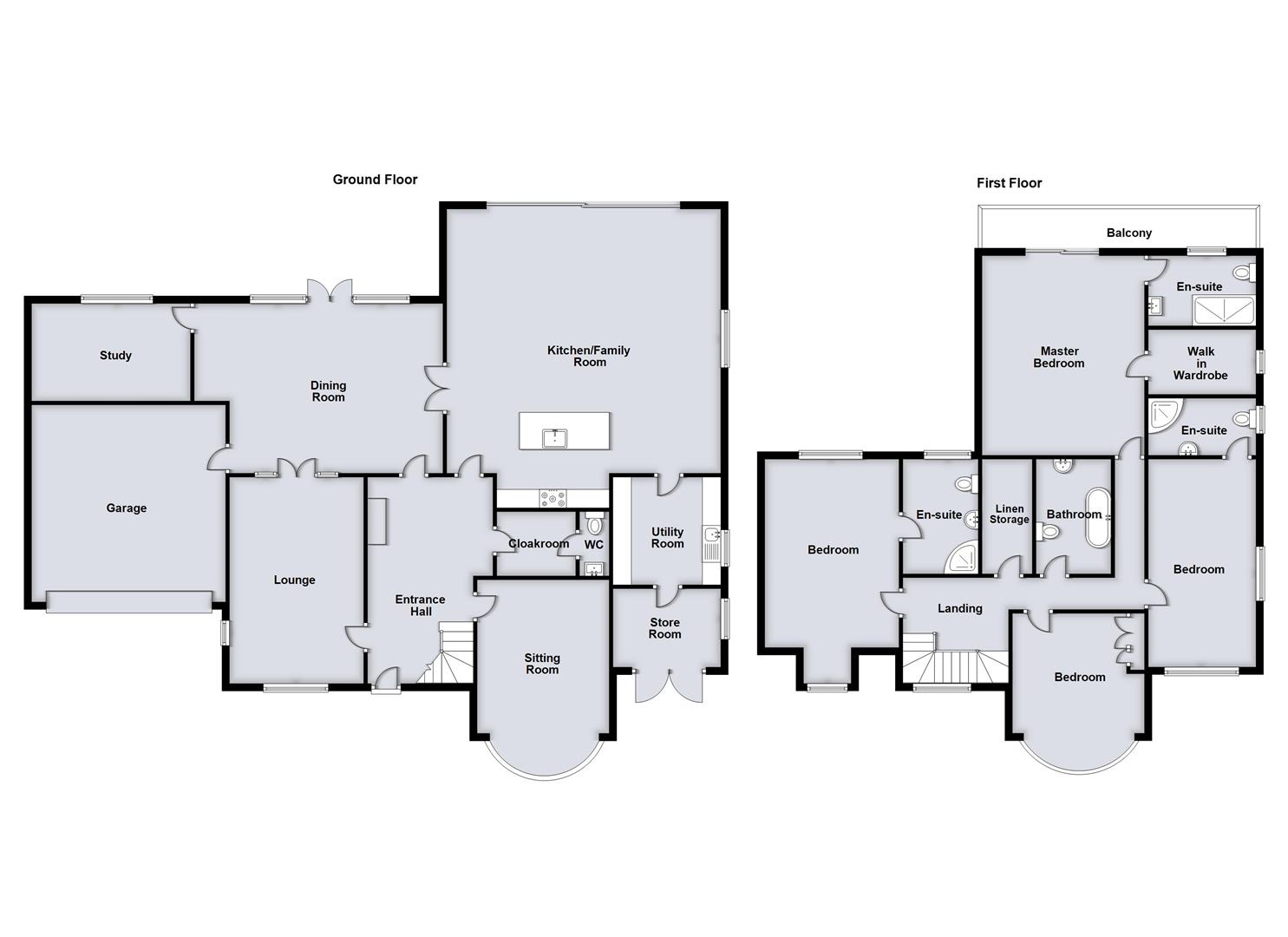- Magnificent Traditional Family Home
- Superb Countryside Views
- Walking Distance To Ashbourne Town Centre
- Lounge, Sitting Room, Office & Dining Room
- Stunning Spacious Living Kitchen & Utility Room
- Four Double Bedrooms & Four Bathrooms
- Private Large Gardens with Views
- Large Driveway and Double Garage
- Beautifully Presented
- Many Character Features - Must Be Viewed !
4 Bedroom Detached House for sale in Ashbourne
GREAT FAMILY HOME & OPEN VIEWS - A traditional four bedroom detached home located on one of the most sought-after roads in Ashbourne enjoying magnificent open views.
The property is within walking distance of the market town known as the Gateway to Dovedale and the Peak District National Park which provides some of Britain's greatest countryside walks and scenery. There is a most interesting range of period architecture, shops, schooling and leisure activities.
Nearby Places of Interest - Tissington Trail Only 0.25 miles - Dovedale Stepping Stones - 4 miles - Carsington Water 7 miles - Peak District National Park - Only 2 miles
Derby 12 miles - Nottingham 28 miles - Sheffield 34 miles - Birmingham 45 miles - Manchester 48 miles
The Accommodation -
Ground Floor -
Entrance Hall - 5.68 x 3.44 (18'7" x 11'3") - With solid oak entrance door with inset window with leaded finish, inset doormat, solid oak flooring, oak skirting boards and architraves, high ceiling, two cast iron period style radiators, under-stairs storage cupboard and split level staircase leading to the first floor with oak balustrade.
Coats Store - 2.27 x 1.57 (7'5" x 5'1") - With tiled flooring, shelving, radiator, rail, built-in storage cupboards with drawers and internal oak veneer door with chrome fittings.
Cloakroom - 1.86 x 0.8 (6'1" x 2'7") - With WC, fitted wash basin, matching tiled flooring, tiled splash-backs, heated chrome towel rail/radiator, spotlights to ceiling, extractor fan and internal oak veneer door with chrome fittings.
Lounge - 5.71 x 3.63 (18'8" x 11'10") - With feature fireplace with surrounds with inset Living Flame gas fire and raised hearth, feature wall papered wall, deep oak skirting boards and architraves, high ceiling, coving to ceiling, charming internal old French doors with matching side leaded windows opening into the dining room, double glazed window with leaded finish and aspect to the front, radiator, double glazed window to side and internal oak veneer door with chrome fittings.
Sitting Room - 5.14 into bay x 3.60 (16'10" into bay x 11'9") - With magnificent brick fireplace with raised quarry tiled hearth, solid wood flooring, high ceiling, deep oak skirting boards and architraves, radiator, large double glazed bay window with leaded finish and aspect to the front, fitted wall lights and internal oak veneer door with chrome fittings.
Office - 4.64 x 2.58 (15'2" x 8'5") - With oak effect laminated flooring, radiator, delightful far reaching views to the rear, double glazed window and internal oak veneer door with chrome fittings.
Dining Room - 6.23 x 4.60 (20'5" x 15'1") - With oak effect wood flooring, magnificent far reaching views to the rear, double glazed French doors opening onto Indian stone paved patio and private rear garden, radiator, feature high ceiling, three matching double glazed Velux windows and double opening half glazed internal doors giving access to the superb living kitchen.
Superb Living Kitchen - 8.12 x 7.42 (26'7" x 24'4") - Enjoying magnificent views across the countryside and beyond, tiled flooring, three radiators spotlights to ceiling, feature sliding double glazed doors opening onto raised Indian stone paved patio and private garden and double glazed window to the side.
Kitchen Area - With fitted island incorporating a one and a half bowl inset stainless steel sink unit with chrome mixer tap, base units with drawer and cupboard fronts, wall cupboards, granite worktops matching the granite worktops on the island, Rangemaster cooker with glass splash-back and stainless steel extractor hood over, integrated Siemens dishwasher, Siemens American style fridge/freezer with drinks dispenser, matching tiled flooring and magnificent far reaching views.
Utility Room - 2.79 x 2.69 (9'1" x 8'9") - With one and a half bowl porcelain sink unit with mixer tap, fitted wall and base units with matching worktops, tiled flooring, radiator, spotlights to ceiling, extractor fan, wall mounted Vaillant boiler, double glazed window to side, plumbing for automatic washing machine and internal oak veneer door with chrome fittings.
Store - 2.49 x 2.10 (8'2" x 6'10") - With quarry tiled flooring, double glazed window to side, integral door giving access to the utility room and double opening front doors giving access to the driveway and the front of the property.
First Floor -
Landing - With radiator, double glazed window with leaded finish and aspect to the front, matching oak balustrade, spotlights to ceiling and access to the roof space.
Double Bedroom One - 5.33 x 4.59 (17'5" x 15'0") - With high ceiling, spotlights to ceiling, two radiators, magnificent far reaching views, double glazed sliding doors opening onto balcony and internal oak veneer door with chrome fittings.
Walk-In Wardrobe - 2.73 x 1.8 (8'11" x 5'10") - With radiator and internal oak veneer door with chrome fittings.
Balcony - 7.71 x 1.30 (25'3" x 4'3") - With tiled flooring, chrome handrail with glass insets and magnificent countryside views.
En-Suite - 2.60 x 2.18 (8'6" x 7'1") - With double shower enclosure with chrome shower, fitted wash basin, low level WC, fully tiled walls with matching tiled flooring, heated chrome towel rail/radiator, spotlights to ceiling, double glazed window, delightful countryside views and internal oak veneer door with chrome fittings.
Double Bedroom Two - 5.29 x 2.65 (17'4" x 8'8") - Enjoying a dual aspect with feature wall papered wall, storage into the eaves, double glazed Dorma window with leaded finish and aspect to the front, cast iron period style radiator, double glazed window with aspect to the rear, delightful countryside views and internal oak veneer door with chrome fittings.
En-Suite Two - 2.71 x 1.50 (8'10" x 4'11") - With separate corner shower cubicle with chrome shower, pedestal wash hand basin, low level WC, fully tiled splash-backs, tiled flooring, shaver point, fitted mirror, spotlights to ceiling, radiator, double glazed obscure window and internal oak veneer door with chrome fittings.
Double Bedroom Three - 4.46 into bay x 3.62 (14'7" into bay x 11'10") - With fitted wardrobes with cupboard above, deep skirting boards and architraves, high ceiling, bay radiator, large double glazed bay window with leaded finish and aspect to the front and internal oak veneer door with chrome fittings.
Double Bedroom Four - 5.61 x 3.64 (18'4" x 11'11") - With radiator, double glazed window to side, double glazed window with leaded finish and aspect to the front and internal oak veneer door with chrome fittings.
En-Suite Three - 2.61 x 1.93 (8'6" x 6'3") - With separate curved shower cubicle with shower, fitted wash basin, low level WC, half tiled walls, tiled flooring, spotlights to ceiling, heated chrome towel rail/radiator, double glazed window, delightful far reaching views and internal oak veneer door with chrome fittings.
Family Bathroom - 3.21 x 2.14 (10'6" x 7'0") - With bath with chrome mixer tap/hand shower attachment, fitted wash basin, low level WC, fully tiled walls with matching tiled flooring, shaver point, heated chrome towel rail/radiator, spotlights to ceiling, extractor fan and internal oak veneer door with chrome fittings.
Walk-In Airing Cupboard - 2.70 x 1.35 (8'10" x 4'5") - With hot water cylinder and internal oak veneer door with chrome fittings.
Front Garden - The property stands well back from the pavement edge behind a deep lawned fore garden with a varied selection of shrubs, plants and trees.
Rear Garden - Being of a major asset to the sale of this particular property is its delightful, sunny, private rear garden enjoying magnificent countryside views to the rear. The garden is laid to lawn with a varied selection of shrubs, plants and a large Indian stone terrace/patio area providing a pleasant sitting out and entertaining space. Vegetable plot with greenhouse.
Driveway - A large tarmac driveway provides car standing spaces for approximately six to eight cars and also has hard standing space for a motorhome/caravan.
Attached Double Garage - 5.28 x 5.16 (17'3" x 16'11") - With concrete floor, power, lighting, roof space for storage, integral door giving access to the property and electric up and over front door.
Council Tax - F - Derbyshire Dales
Property Ref: 10877_33439226
Similar Properties
5 Bedroom Detached House | £899,950
ECCLESBOURNE SCHOOL CATCHMENT AREA - Stylish five bedroom, four bathroom detached property with double garage located on...
Bridge House Hill, Lodge Drive, Belper
6 Bedroom Detached House | Offers Over £899,950
Bridge House Hill - A family detached residence enjoying an elevated position with stunning panoramic views across Belpe...
Burley House, Duffield, Belper, Derbyshire
5 Bedroom House | Offers in region of £865,000
ECCLESBOURNE SCHOOL CATCHMENT AREA - This stunning Georgian extended Grade II listed family home at Burley House offers...
3 Bedroom Detached House | Offers in region of £950,000
ECCLESBOURNE SCHOOL CATCHMENT AREA - This impressive private detached house set well back from Burley Lane offers a uniq...
Ecclesbourne House, Windley, Belper, Derbyshire
4 Bedroom Detached House | Offers in region of £995,000
Welcome to Ecclesbourne House, a magnificent detached property nestled in the picturesque hamlet of Windley. This stunni...
Vicarage Lane, Little Eaton, Derby
5 Bedroom Detached House | Offers Over £1,000,000
ECCLESBOURNE SCHOOL CATCHMENT AREA - Architect-designed home, enjoying a fabulous location set within the Old Vicarage g...

Fletcher & Company Estate Agents (Duffield)
Duffield, Derbyshire, DE56 4GD
How much is your home worth?
Use our short form to request a valuation of your property.
Request a Valuation
