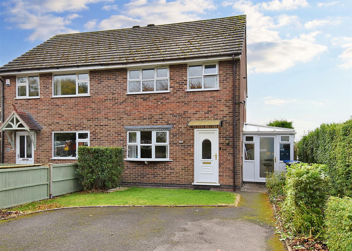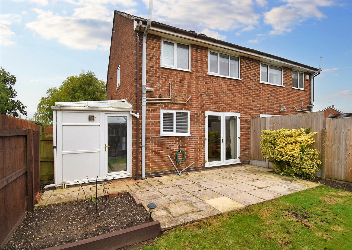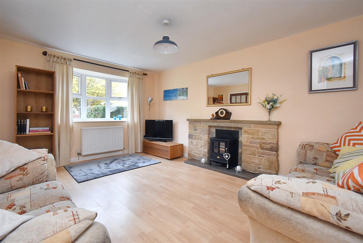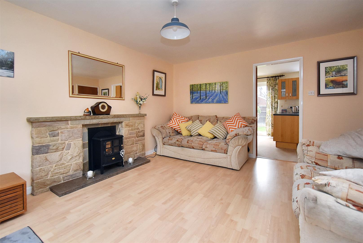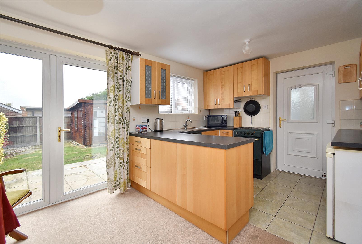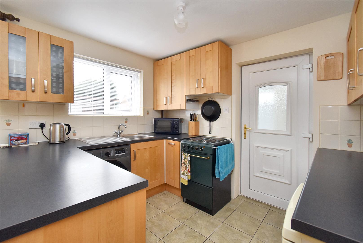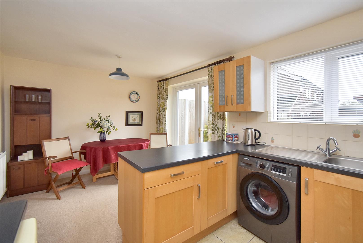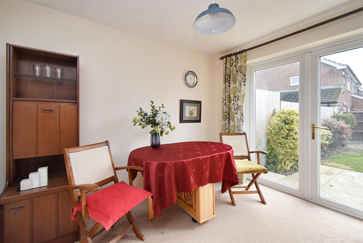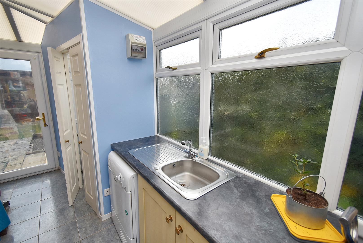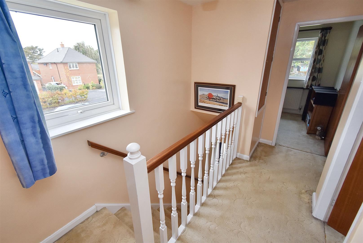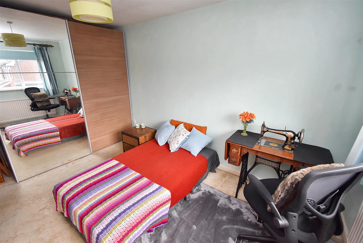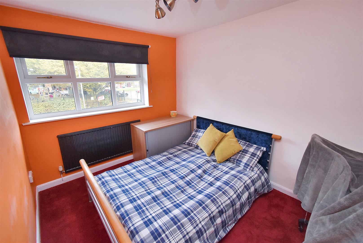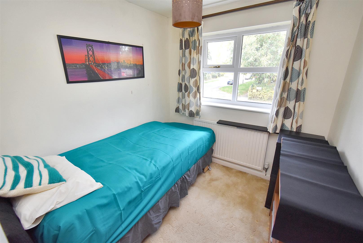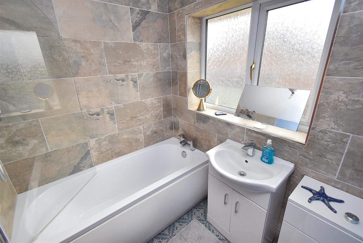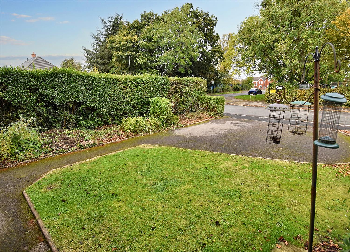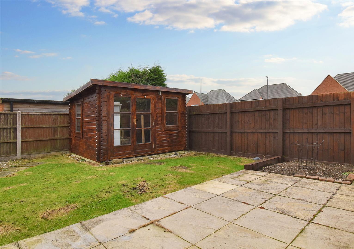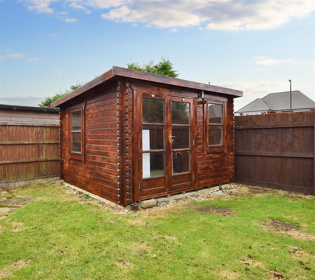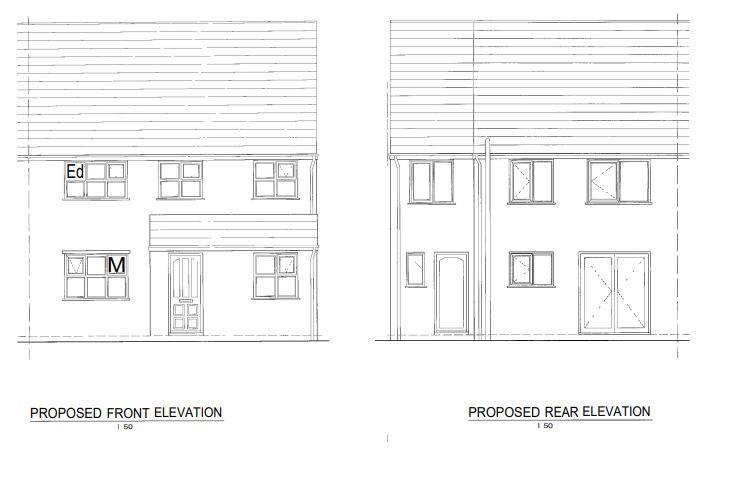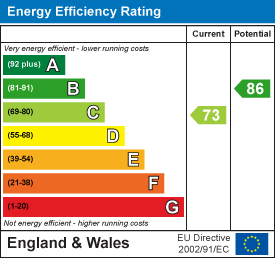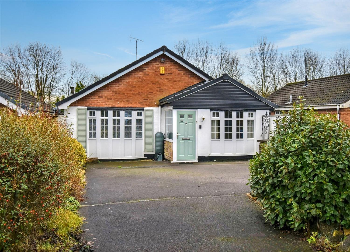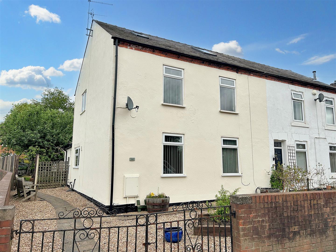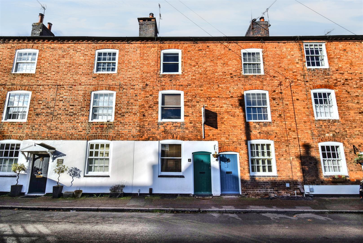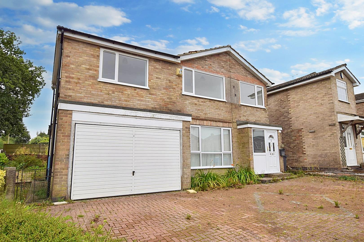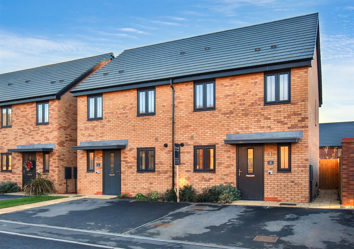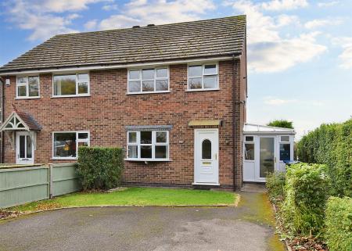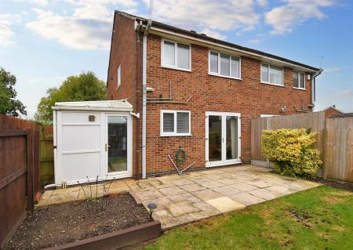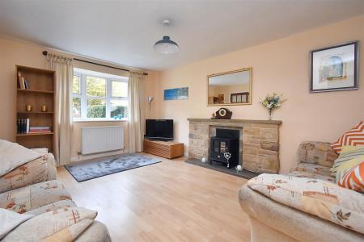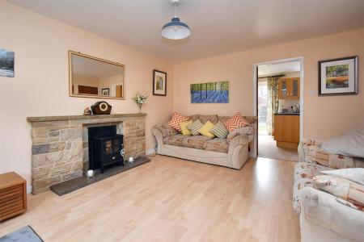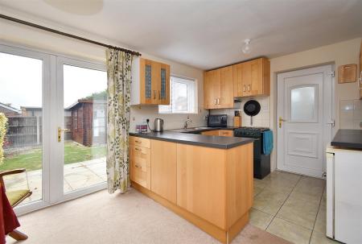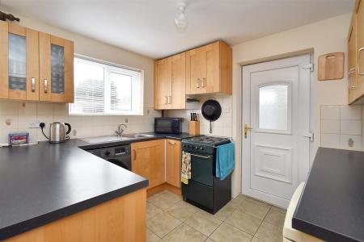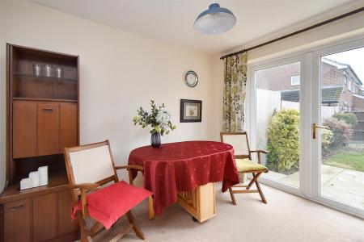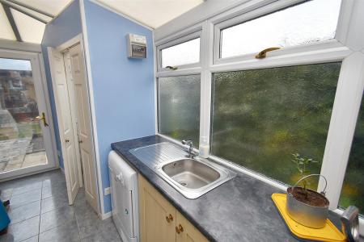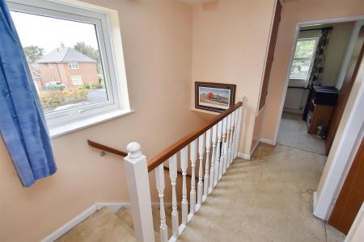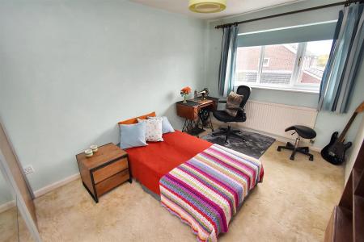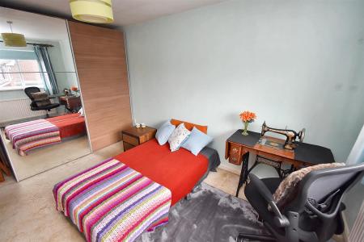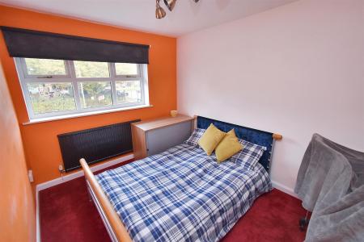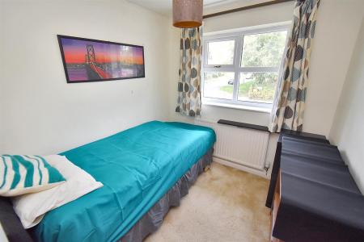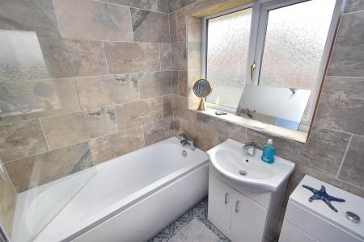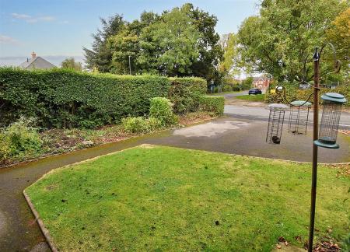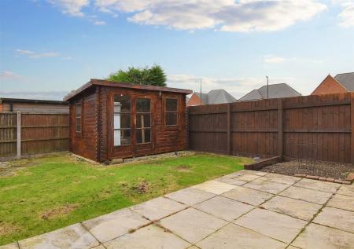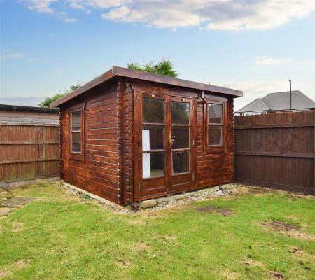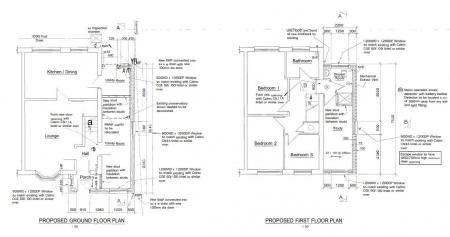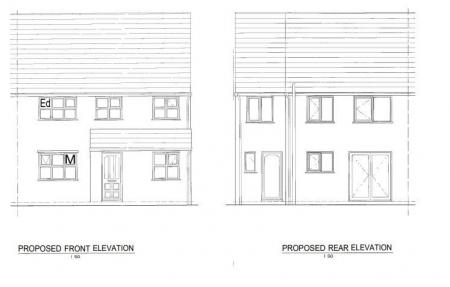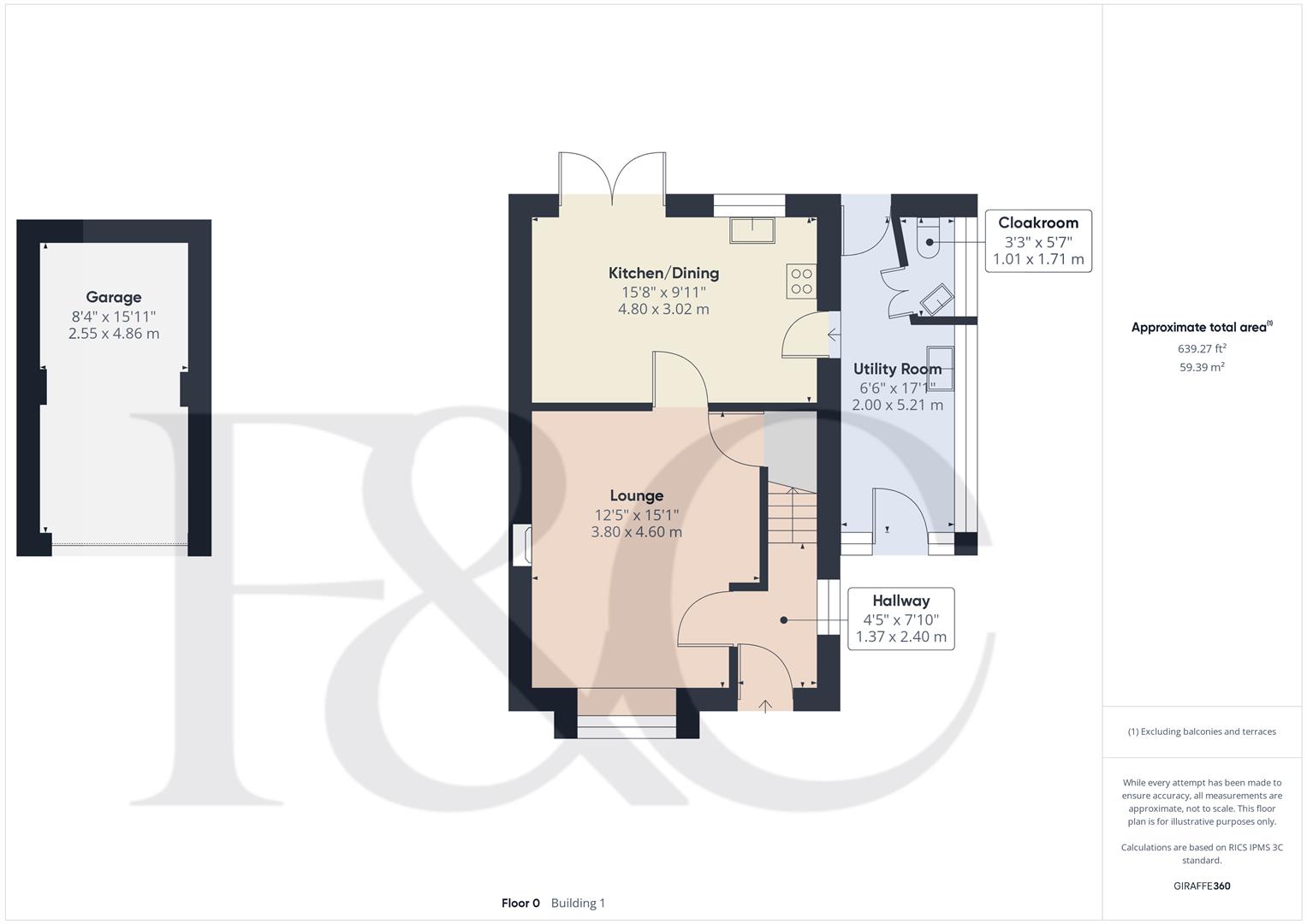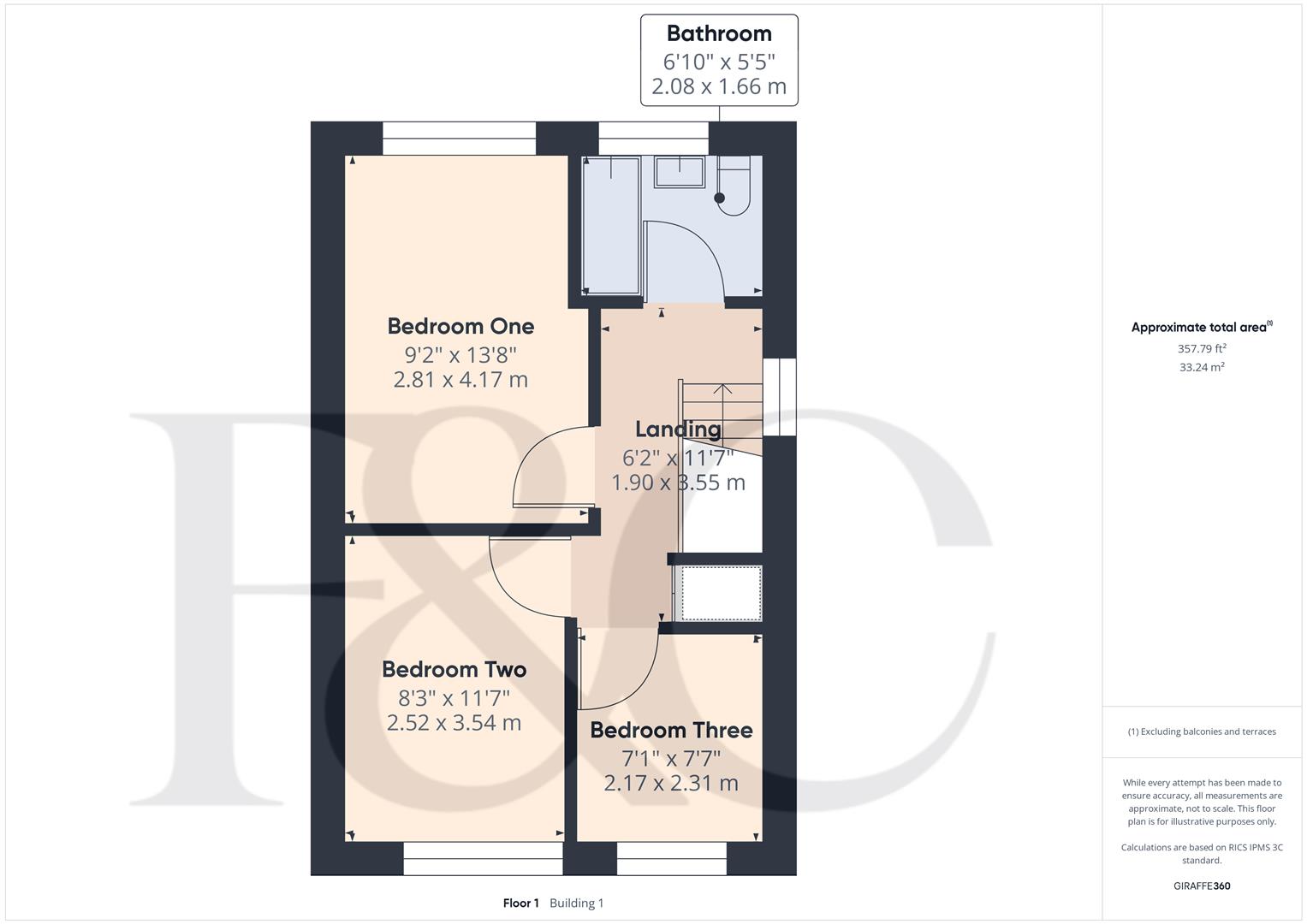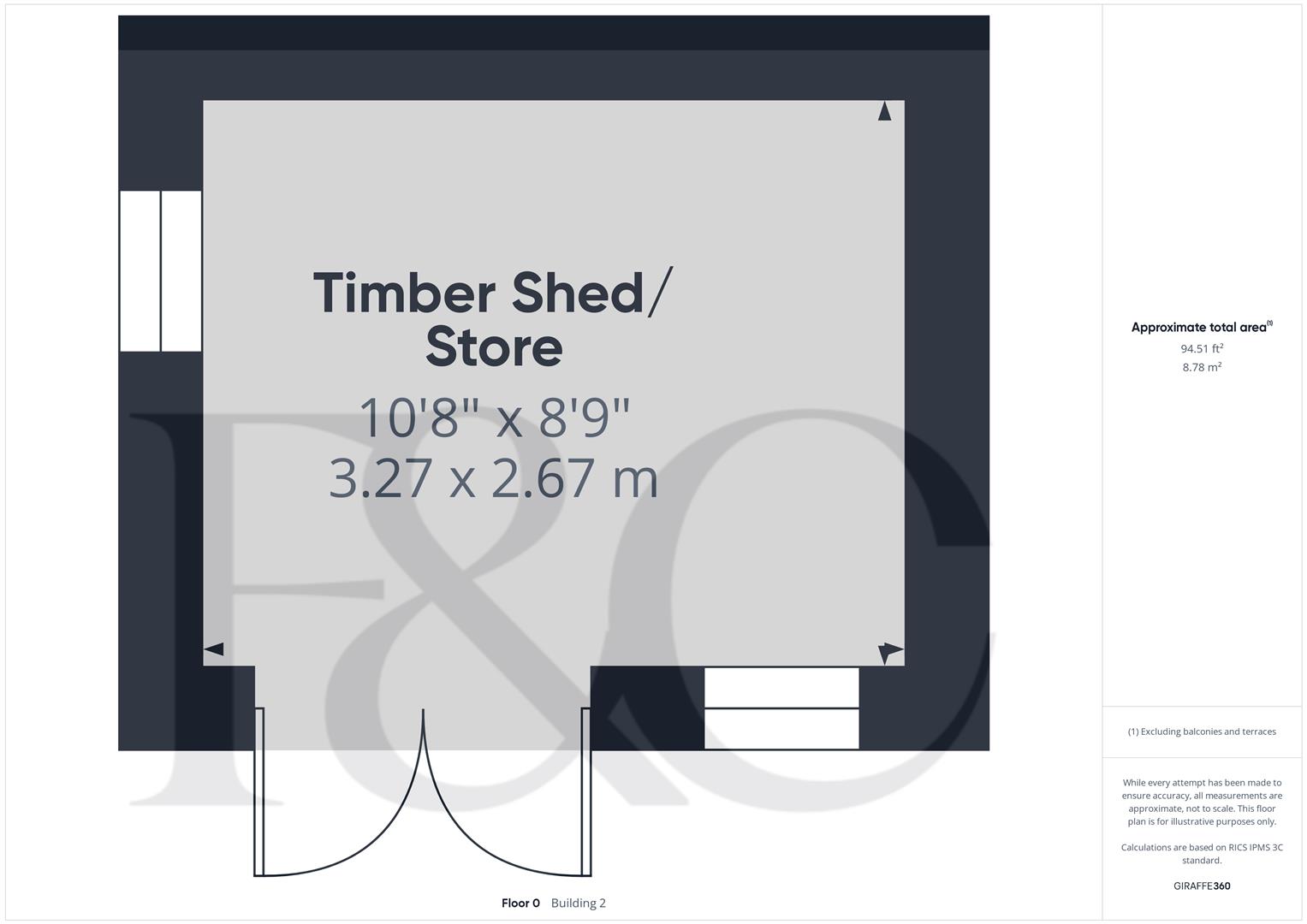- Highly Appealing Semi-Detached Home
- Pleasant Open Aspect - Corner Position
- Lounge
- Living Kitchen/Dining Room
- Utility & Cloakroom/WC
- Three Bedrooms & Family Bathroom
- South Facing Garden
- Double Width Driveway for Two Cars
- Additional Driveway Leading to Single Garage
- Planning Permission to Extend ( now lapsed )
3 Bedroom Semi-Detached House for sale in Ashbourne
A highly appealing, three bedroom, semi-detached property with garage and south facing garden located on the outskirts of the popular market town of Ashbourne.
The Location - The market town of Ashbourne is known as the Gateway to Dovedale and the Peak District National Park which provides some of Britain's greatest countryside walks and scenery. There is a most interesting range of period architecture, shops, excellent schooling and leisure activities. Places of interest are Tissington Trail 1 miles - Dovedale Stepping Stones - 4 miles - Carsington Water 7 miles - Peak District National Park - 17 miles
Accommodation -
Ground Floor -
Entrance Hall - 2.40 x 1.37 (7'10" x 4'5") - With double glazed entrance door with inset window with leaded finish, laminated flooring, radiator, double glazed window to side and staircase leading to first floor.
Lounge - 4.60 x 3.80 (15'1" x 12'5") - With stone fireplace, matching laminated flooring, radiator, telephone point, understairs storage cupboard, double glazed bay window with deep window sill with aspect to front and glazed internal door.
Kitchen/Dining Room - 4.80 x 3.02 (15'8" x 9'10") -
Dining Area - With radiator, double glazed French doors opening onto paved patio and south facing rear garden and open space leading into kitchen area.
Kitchen Area - With single stainless steel sink unit with mixer tap, wall and base fitted units with matching worktops, plumbing for automatic washing machine, electric cooker point, tile floor, double glazed window with fitted blind to rear, open space leading to dining area, space for fridge and space for freezer, tile splashbacks and double glazed door giving access to utility room and cloakroom.
Utility Room - 5.21 x 2.00 (17'1" x 6'6") - With single stainless steel sink unit with mixer tap, fitted worktop, fitted base cupboard, space for tumble dryer, tile flooring, double glazed obscure windows, double glazed front and back access doors, power and lighting.
Cloakroom - 1.71 x 1.01 (5'7" x 3'3") - With low flush WC, corner wash basin and tile flooring.
First Floor Landing - 3.55 x 1.90 (11'7" x 6'2") - With telephone point, built-in cupboard housing the central heating boiler, double glazed window to side and access to roof space with ladder and boards for storage.
Double Bedroom One - 4.17 x 2.81 (13'8" x 9'2") - With double wardrobe, radiator and double glazed window with fitted blind to rear .
Double Bedroom Two - 3.54 x 2.52 (11'7" x 8'3") - With radiator and double glazed window with fitted blind to front.
Single Bedroom Three - 2.31 x 2.17 (7'6" x 7'1") - With radiator and double glazed window to front.
Family Bathroom - 2.08 x 1.66 (6'9" x 5'5") - With bath with chrome fittings and chrome shower over with shower screen door, fitted wash basin with fitted base cupboard underneath, low level WC, tile splashbacks, tiled effect flooring, heated chrome towel rail/radiator, and double glazed obscure window.
Roof Space - With loft ladder, light, insulation and boards for storage.
Front Garden - The property is set back from the pavement edge behind a lawned fore-garden with neatly kept hedgerow.
Rear Garden - A south facing, enclosed, manageable rear garden laid to lawn with flower beds and sun patio. Side access gate.
Driveway - To the front of the property is a double width, tarmac driveway providing car standing space for two cars.
Timber Studio/Store - 3.27 x 2.67 (10'8" x 8'9") - With power and lighting, double opening front doors and two windows.
Additional Driveway - Leading to garage.
Garage - 4.86 x 2.55 (15'11" x 8'4") - With power and lighting.
Planning Permission - There was planning permission to extend the property to the side which has now lapsed. See vendor for further details.
Council Tax Band - C - Derbyshire Dales
Property Ref: 10877_33441798
Similar Properties
Wharfedale Close, Allestree, Derby
2 Bedroom Detached Bungalow | Offers in region of £265,000
A two bedroom detached bungalow on Wharfedale Close offers a wonderful opportunity for those looking to downsize. Spanni...
Main Street, Horsley Woodhouse, Derbyshire
3 Bedroom Semi-Detached House | Offers in region of £259,950
Located within the popular village of Horsley Woodhouse is this deceptively spacious three bedroom semi-detached house w...
Brick Row, Darley Abbey, Derby
2 Bedroom Cottage | Offers in region of £259,950
CLOSE TO DARLEY PARK - Charming two double bedroom Grade II Listed cottage of style and character located in the heart o...
Alport Close, Hulland Ward, Ashbourne
4 Bedroom Detached House | Offers in region of £275,000
A well positioned, four bedroom, detached residence in the sought after location of Hulland Ward. This is a spacious, fo...
Slack Lane, Nether Heage, Belper, Derbyshire
3 Bedroom Cottage | Offers in region of £279,950
A delightful stone detached cottage located within the sought after village of Nether Heage approximately two miles from...
Brettingham Drive, Kedleston Grange, Alestree
3 Bedroom Semi-Detached House | £279,950
LOCATED ON THE EDGE OF THE DEVELOPMENT - A beautiful, three bedroom, en-suite, semi-detached property located in the pop...

Fletcher & Company Estate Agents (Duffield)
Duffield, Derbyshire, DE56 4GD
How much is your home worth?
Use our short form to request a valuation of your property.
Request a Valuation
