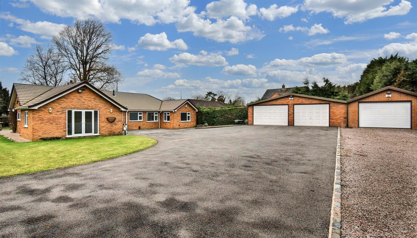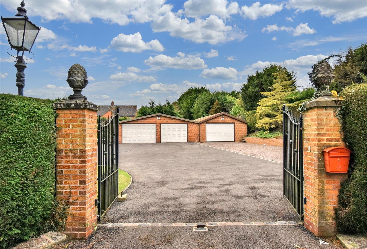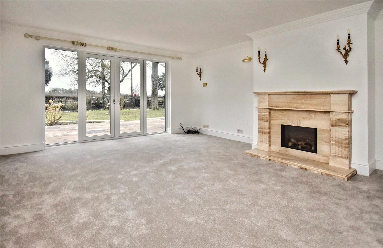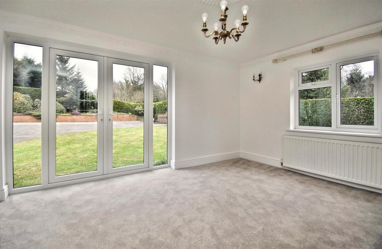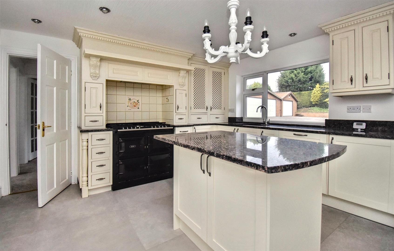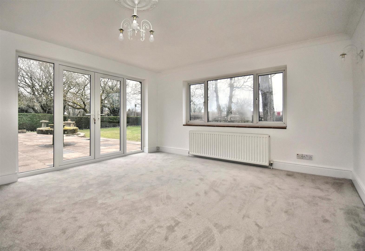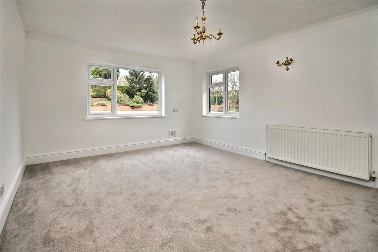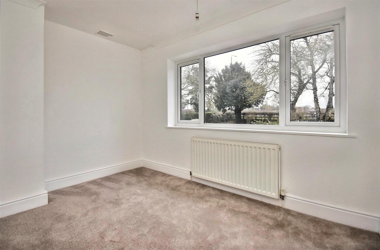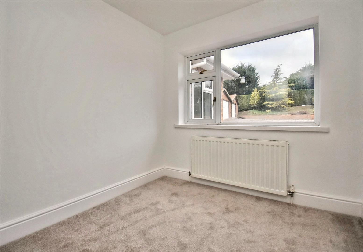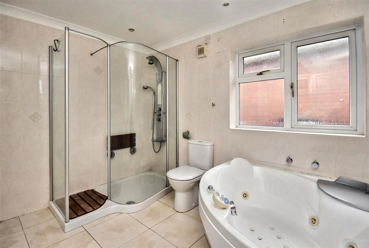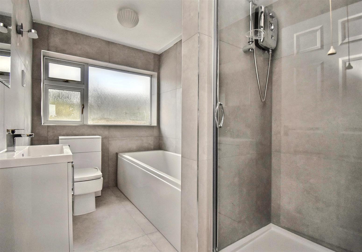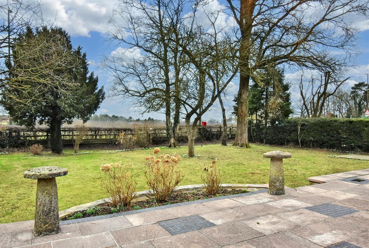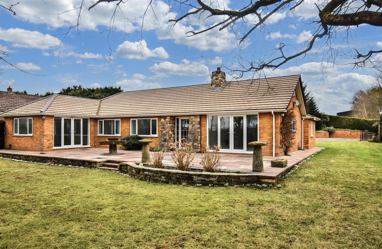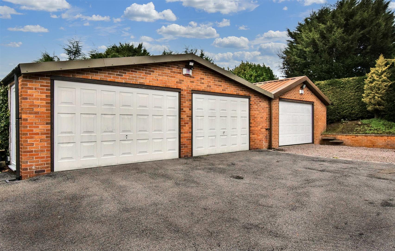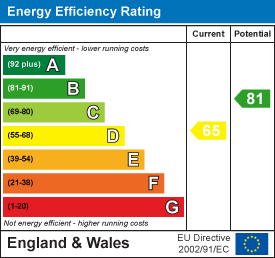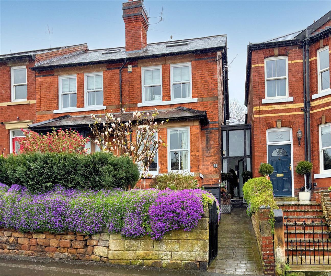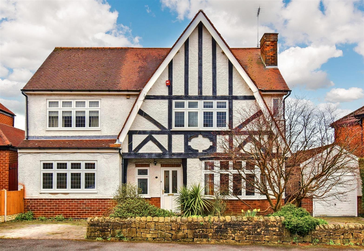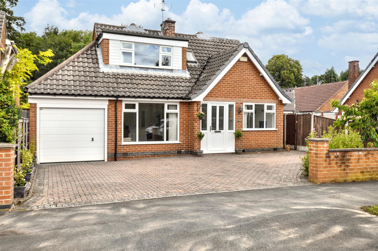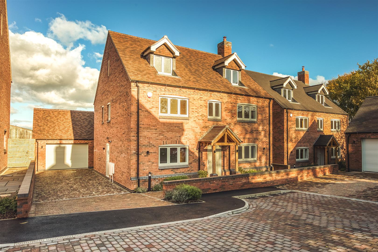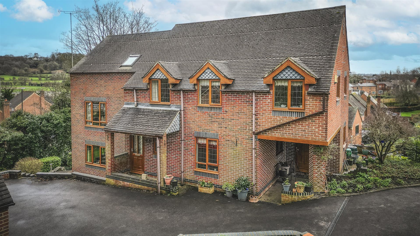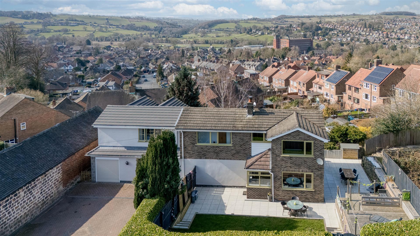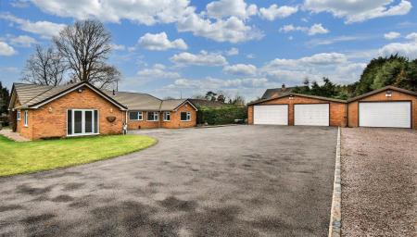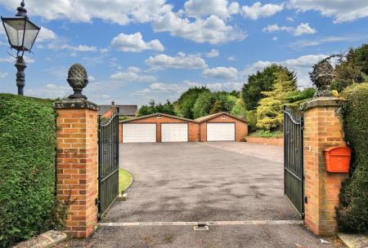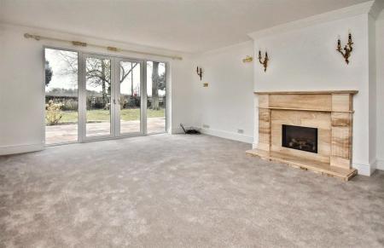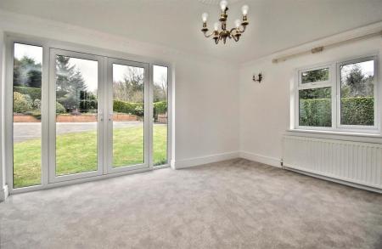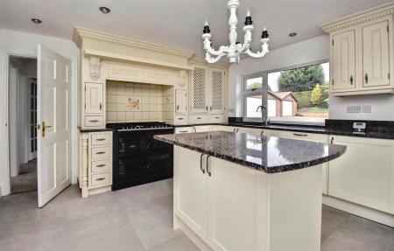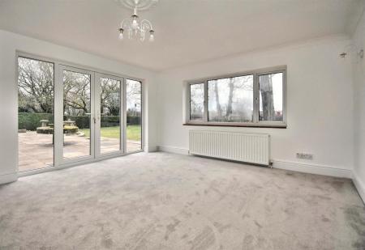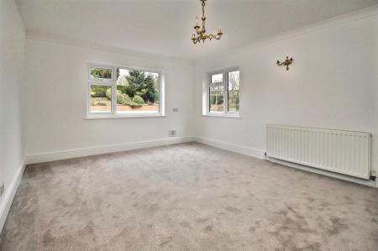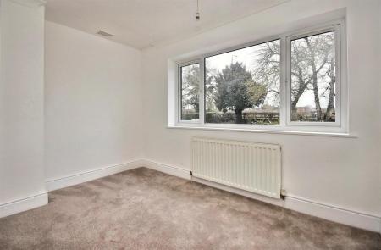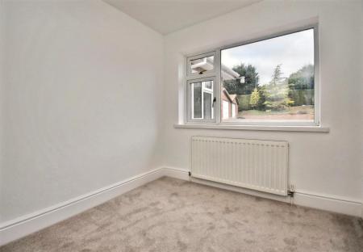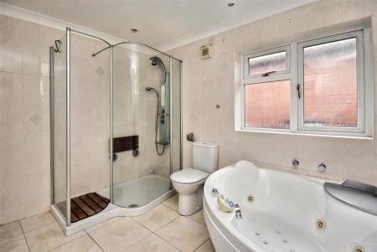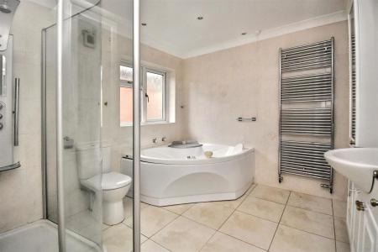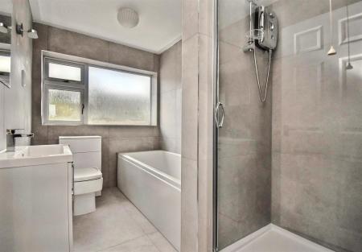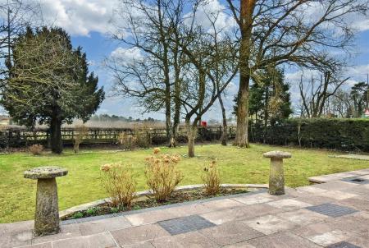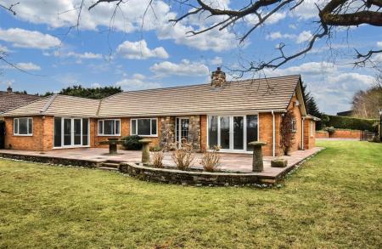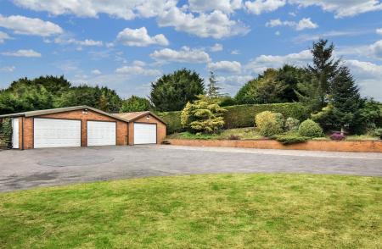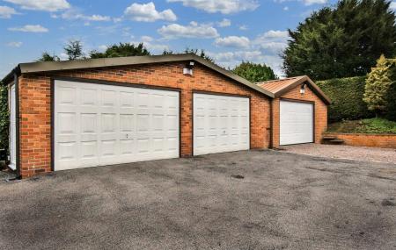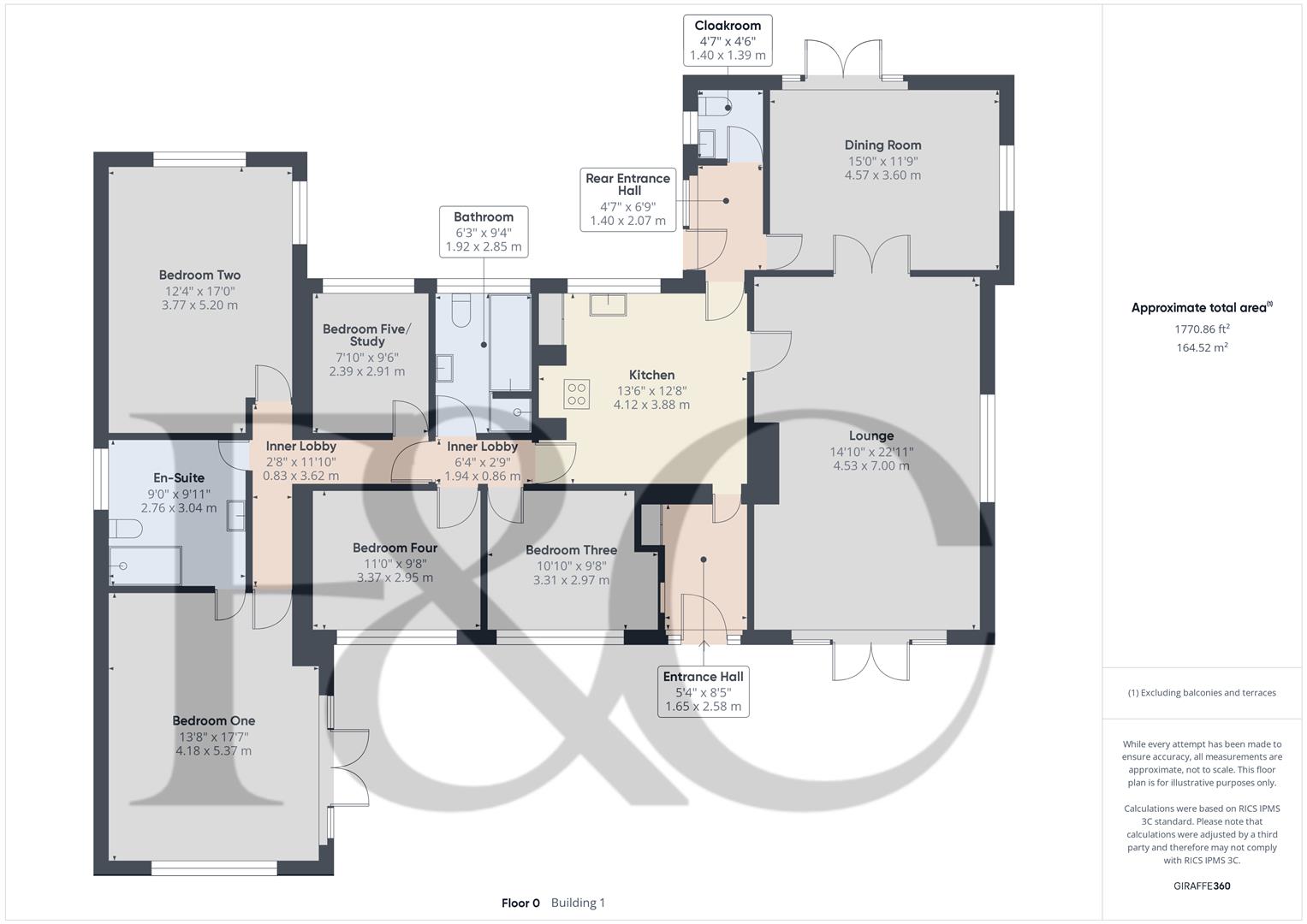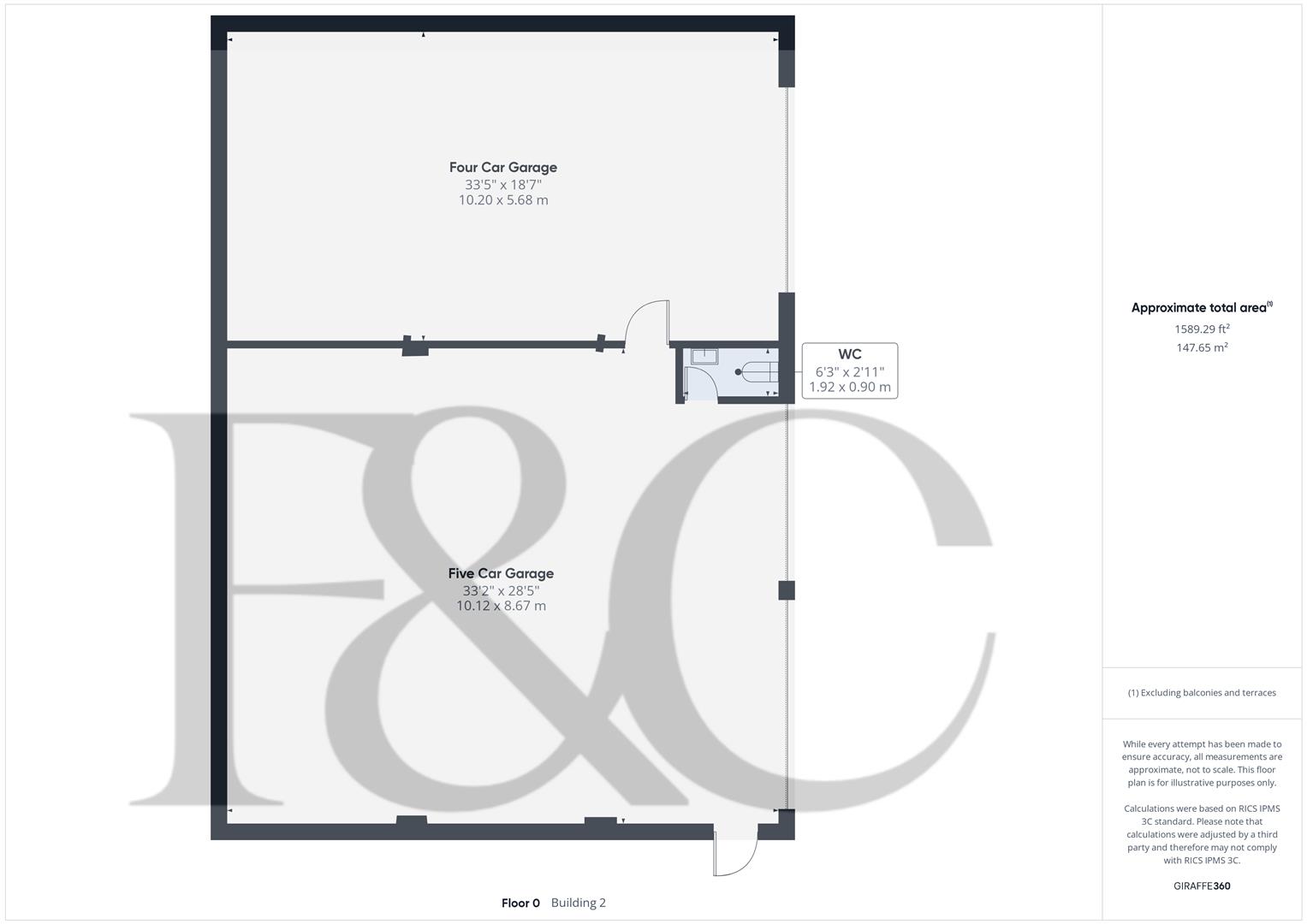- Large Detached Bungalow Close To Ashbourne
- Lounge, Dining Room, Kitchen
- Five Bedrooms & Two Bathrooms
- Generous Garden Plot
- Large Driveway - 10 Vehicles
- OUTBUILDINGS - Five Car Garage & Four Car Garage
- Gated Entry
- No Chain Involved
5 Bedroom Detached Bungalow for sale in Ashbourne
This impressive detached bungalow offers a unique opportunity for those seeking spacious living located on the edge of Ashbourne. Spanning an expansive 3,360 square feet in total, the property boasts five generously sized bedrooms, making it ideal for families or those who enjoy hosting guests.
The bungalow features two reception rooms, providing ample space for relaxation and entertainment. The layout is thoughtfully designed to ensure comfort and convenience, with two modern bathrooms catering to the needs of a busy household.
One of the standout features of this property is its large garden plot. The extensive driveway offers parking for up to 10 vehicles, making it an excellent choice for those with multiple cars or for hosting gatherings. Additionally, the property benefits from both a five-car garage and a four-car garage, providing abundant storage and parking options.
With no chain involved, this bungalow is ready for immediate occupancy, allowing you to settle in without delay.
The Location - The market town of Ashbourne is known as the Gateway to Dovedale and the Peak District National Park which provides some of Britain's greatest countryside walks and scenery. There is a most interesting range of period architecture, shops, schooling and leisure activities.
Accommodation -
Entrance Hall - 2.58 x 1.65 (8'5" x 5'4") - With double glazed entrance door, inset door mat, radiator, tile flooring, exposed brick wall with arched alcove, built-in storage cupboard with sliding doors and internal glazed door.
Cloakroom - 1.40 x 1.39 (4'7" x 4'6") - With low level WC, fitted wash basin with fitted base cupboard underneath, tile flooring, coving to ceiling, double glazed obscure window and internal panelled door.
Lounge - 7.00 x 4.53 (22'11" x 14'10") - With fireplace incorporating gas fire, radiator, coving to ceiling with centre rose, double glazed window, double glazed French doors with side matching double glazed windows opening onto paved patio and gardens and internal panelled door.
Dining Room - 4.57 x 3.60 (14'11" x 11'9") - With coving to ceiling with centre rose, radiator, double glazed window, internal double opening glazed doors opening into lounge, double glazed French doors opening onto garden and internal panelled door.
Kitchen - 4.12 x 3.88 (13'6" x 12'8") - With one and a half stainless steel sink unit with chrome mixer tap, wall and base units with granite worktops, Aga cooker, integrated dishwasher, tile flooring, spotlights to ceiling, radiator, double glazed window, integrated washing machine, fitted kitchen island with matching granite worktop and fitted base cupboard underneath, double glazed window and internal glazed door.
Rear Entrance Hall - 2.07 x 1.40 (6'9" x 4'7") - With half glazed door, side double glazed window, tile flooring and radiator.
Inner Lobby - 1.94 x 0.86 (6'4" x 2'9") - With access to roof space.
Bedroom One - 5.37 x 4.18 (17'7" x 13'8") - With coving to ceiling with centre rose, radiator, double glazed window with quarry tiled sill, double glazed french doors opening onto sun patio and side matching double glazed windows and internal glazed door.
En-Suite Bathroom - 3.04 x 2.76 (9'11" x 9'0") - With corner spa bath, fitted wash basin with fitted base cupboard underneath, low level WC, separate shower cubical with shower, fully tiled walls, tiled flooring, coving to ceiling, heated chrome towel rail/radiator, double glazed obscure window and internal panelled door.
Bedroom Two - 5.20 x 3.77 (17'0" x 12'4") - With radiator, coving to ceiling, two double glazed windows and internal panelled door.
Inner Lobby - 3.62 x 0.83 (11'10" x 2'8") - With coving to ceiling, radiator and wall lights.
Bedroom Three - 3.31 x 2.97 (10'10" x 9'8") - With radiator, coving to ceiling, double glazed window and internal glazed door.
Bedroom Four - 3.37 x 2.95 (11'0" x 9'8") - With radiator, coving to ceiling, double glazed window and internal glazed door.
Bedroom Five/Study - 2.91 x 2.39 (9'6" x 7'10") - With radiator, double glazed window and internal panelled door.
Family Bathroom - 2.85 x 1.92 (9'4" x 6'3") - With bath with chrome fittings, fitted wash basin with fitted base cupboard underneath, low level WC, a separate shower cubicle with electric shower, fully tiled walls, matching tiled flooring, radiator, shaver point, double glazed obscure window and internal panelled door.
Gardens - The property enjoys a large garden plot laid to lawn with a varied selection of shrubs, plants and trees and large patio area.
Large Driveway - This particular property benefits from an extensive, large driveway providing multiple car parking spaces for approximately ten vehicles.
Five Car Garage - 10.12 x 8.67 (33'2" x 28'5") - With concrete floor, power, lighting, WC, side personnel door and two electric doors.
Four Car Garage - 10.20 x 5.68 (33'5" x 18'7") - With concrete floor, power, lighting and electric front door.
Council Tax Band F -
Property Ref: 10877_33680416
Similar Properties
King Street, Duffield, Belper, Derbyshire
5 Bedroom House | Offers in region of £625,000
ECCLESBOURNE SCHOOL CATCHMENT AREA - This outstanding home offers an impressive 2,353 square feet of living space, perfe...
Windley Crescent, Darley Abbey, Derby
4 Bedroom Detached House | Offers in region of £625,000
ECCLESBOURNE SCHOOL CATCHMENT AREA - This detached house on Windley Crescent offers an ideal family home with ample spac...
Park Road, Duffield, Belper, Derbyshire
4 Bedroom Detached House | £599,950
ECCLESBOURNE SCHOOL CATHCMENT AREA - A four bedroom detached property with superb large private garden - IDEAL FAMILY HO...
Chestnut Close, Draycott-In-The-Clay, Ashbourne
5 Bedroom Detached House | £629,950
PLOT 3 - Brand new five bedroom, three bathroom detached executive home with double garage located in a private developm...
St. Alkmunds Way, Duffield, Belper, Derbyshire
5 Bedroom Detached House | Offers in region of £635,000
ECCLESBOURNE SCHOOL CATCHMENT AREA - Attractive five bedroom family detached home with double garage occupying a private...
Chesterfield Road, Belper, Derbyshire
4 Bedroom Detached House | £645,000
Nestled on Chesterfield Road in the charming town of Belper, this skilfully extended detached family home offers a perfe...

Fletcher & Company Estate Agents (Duffield)
Duffield, Derbyshire, DE56 4GD
How much is your home worth?
Use our short form to request a valuation of your property.
Request a Valuation
