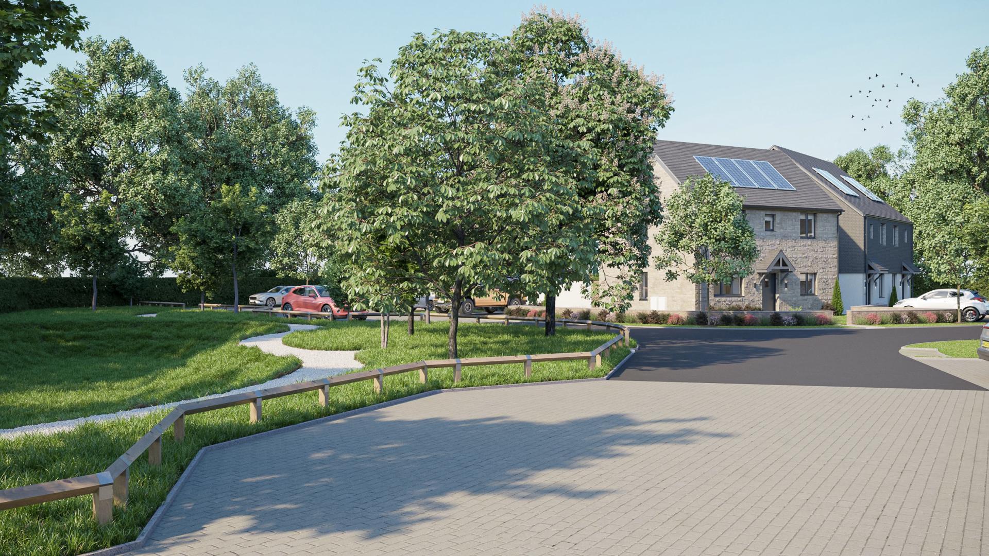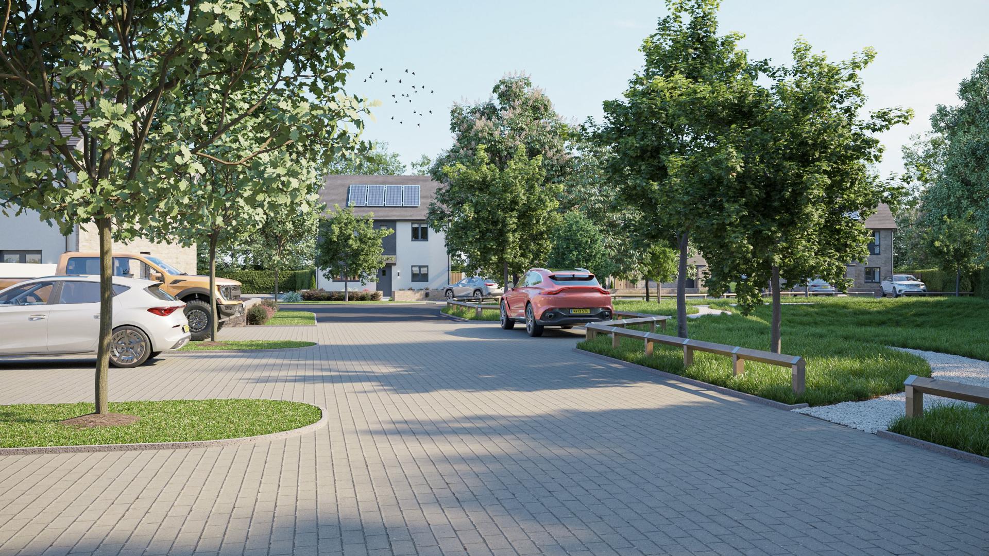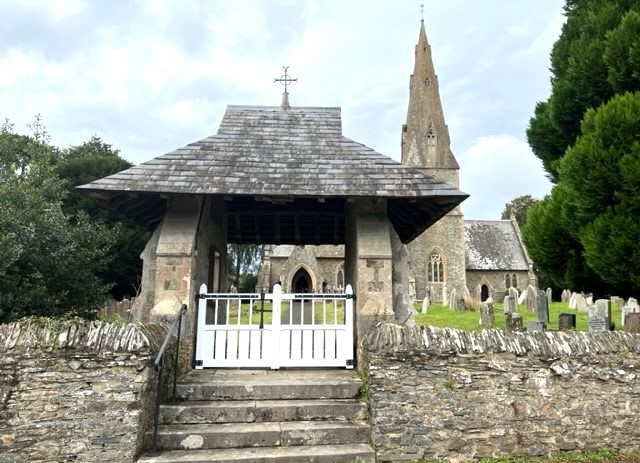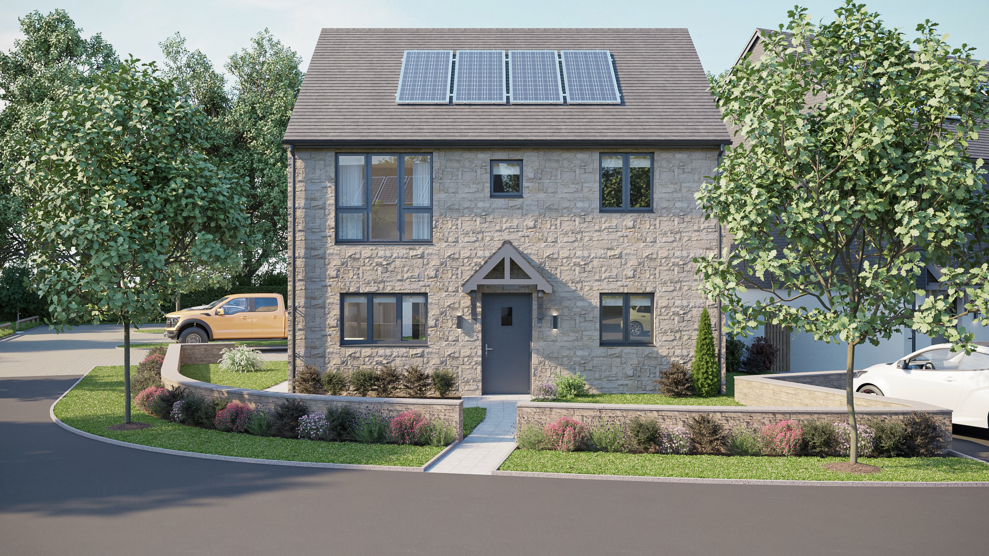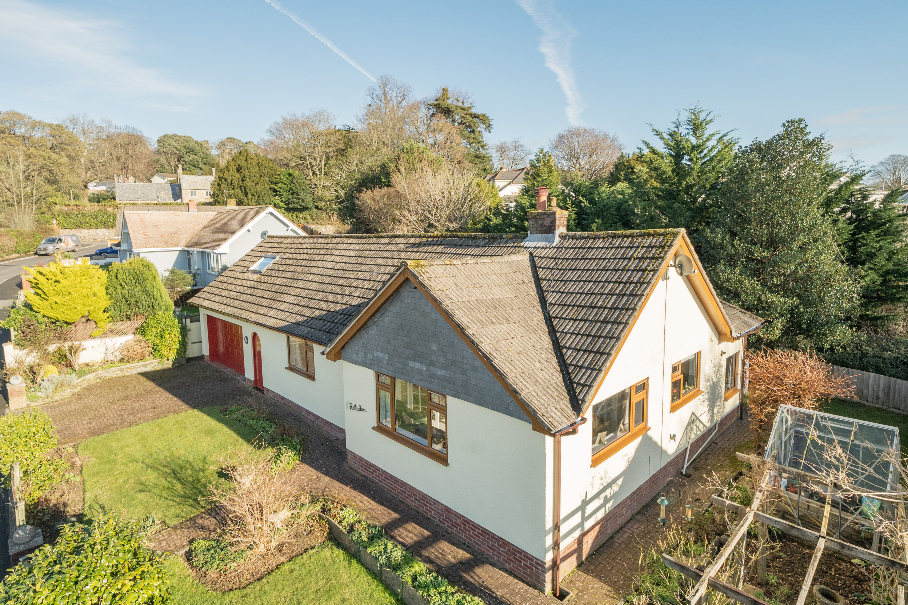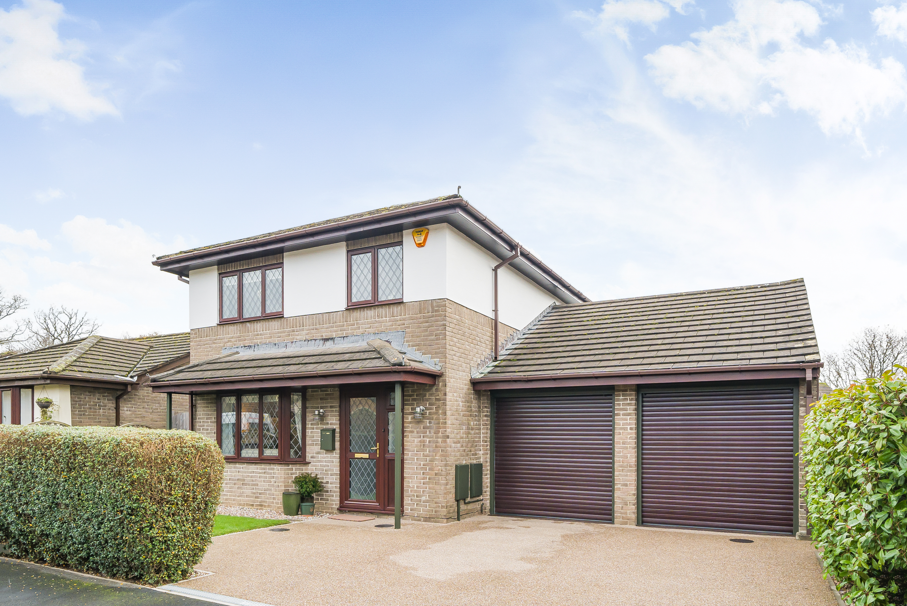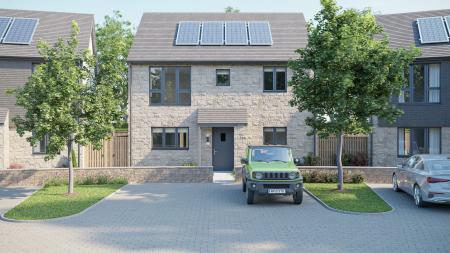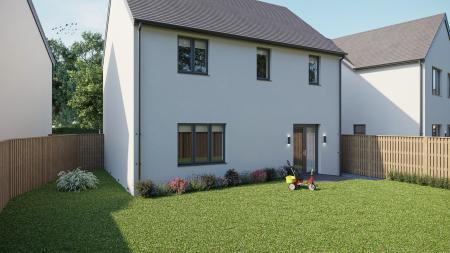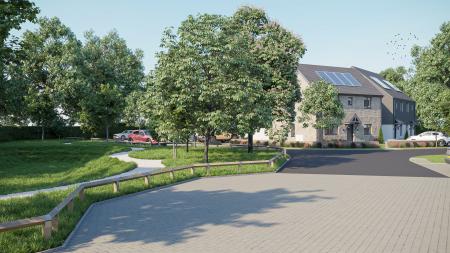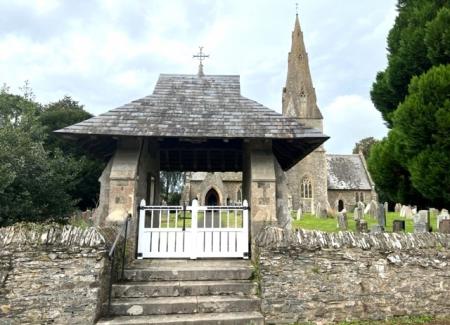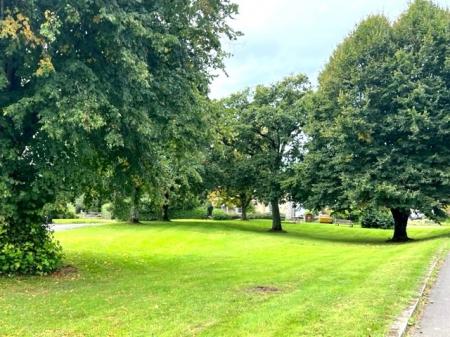- Three bedroom detached eco home
- Underfloor heating to the ground floor
- Heated via Air Source Heat Pump
- Off-road parking for two cars
- Finished to a superior specification throughout
- En suite to principle bedroom
- Fully fitted kitchen
- Enclosed rear garden
- Countryside views
- Situated within the village of Landscove
3 Bedroom Detached House for sale in Ashburton
Discover your dream eco-conscious living in the heart of Landscove, Ashburton, with our exclusive new development: Woolston Green. This bespoke collection of just 14 homes offers a rare opportunity to own a meticulously designed three-bedroom eco home, blending modern luxuries with sustainable living.
Step inside and be greeted by a spacious, open-plan kitchen and dining area, illuminated by natural light streaming through elegant French Doors that open directly onto a beautifully enclosed rear garden. This expansive space is perfect for entertaining or enjoying peaceful moment, with uninterrupted countryside views that promise serenity and privacy.
The separate living room provides a cozy retreat for relaxing evenings, designed with comfort and style in mind. Upstairs, three well
appointed bedrooms await, including a principle bedroom boasting its own en suite shower room for added luxury and convenience. A modern family bathroom serves the additional bedrooms, ensuring ample space for family and guests alike.
Outside, the eco home is as impressive as it is within. The enclosed rear garden is an idyllic backdrop for outdoor living, offering a tranquil space to enjoy the surrounding natural beauty. Off-road parking for two cars adds to the convenience, ensuring a seamless blend of rural charm and modern living.
Situated in the picturesque village of Landscove, Ashburton, this small development promises a community feel while offering the privacy exclusivity of detached living. Embrace the best of both worlds with this eco-friendly home that doesn't compromise on luxury or location.
Make the move to a sustainable future today, and experience the perfect blend of countryside tranquility and modern convenience in this exceptional eco home.
Tenure: Freehold
Council tax band: To be confirmed
EPC rating: Predicted B
Utilities: Mains water, electric, telephone & broadband
Drainage: Treatment plant
Heating: Air source heat pump (option to add solar PV's)
Please note: The images shown are for illustrative purposes only and are computer generated. Please speak to a member of our team for further information.
Property Ref: 58762_101182022038
Similar Properties
3 Bedroom Detached House | Guide Price £495,000
NOW AVAILABLE TO VIEW! | a brand-new three bedroom detached, eco-friendly home set within an exclusive collection of jus...
3 Bedroom Detached House | £495,000
A spacious three bedroom detached family home situated within an exclusive collection of just 14 homes within Landscove....
3 Bedroom Detached Bungalow | Guide Price £490,000
A detached bungalow set in an enviable location with views across the town, to countryside and Dartmoor beyond, three be...
4 Bedroom Terraced Bungalow | Guide Price £525,000
This delightful 3/4 bedroom bungalow has been extended by the current owners to provide light, spacious and versatile ac...
2 Bedroom Detached Bungalow | Guide Price £525,000
An exciting individually designed detached bungalow just five years old. Built by a master craftsman using quality mater...
4 Bedroom Detached House | Guide Price £525,000
A beautifully maintained and presented four-bedroom home with light and spacious accommodation set on the outskirts of t...

Complete Estate Agents (Bovey Tracey)
Fore Street, Bovey Tracey, Devon, TQ13 9AD
How much is your home worth?
Use our short form to request a valuation of your property.
Request a Valuation


