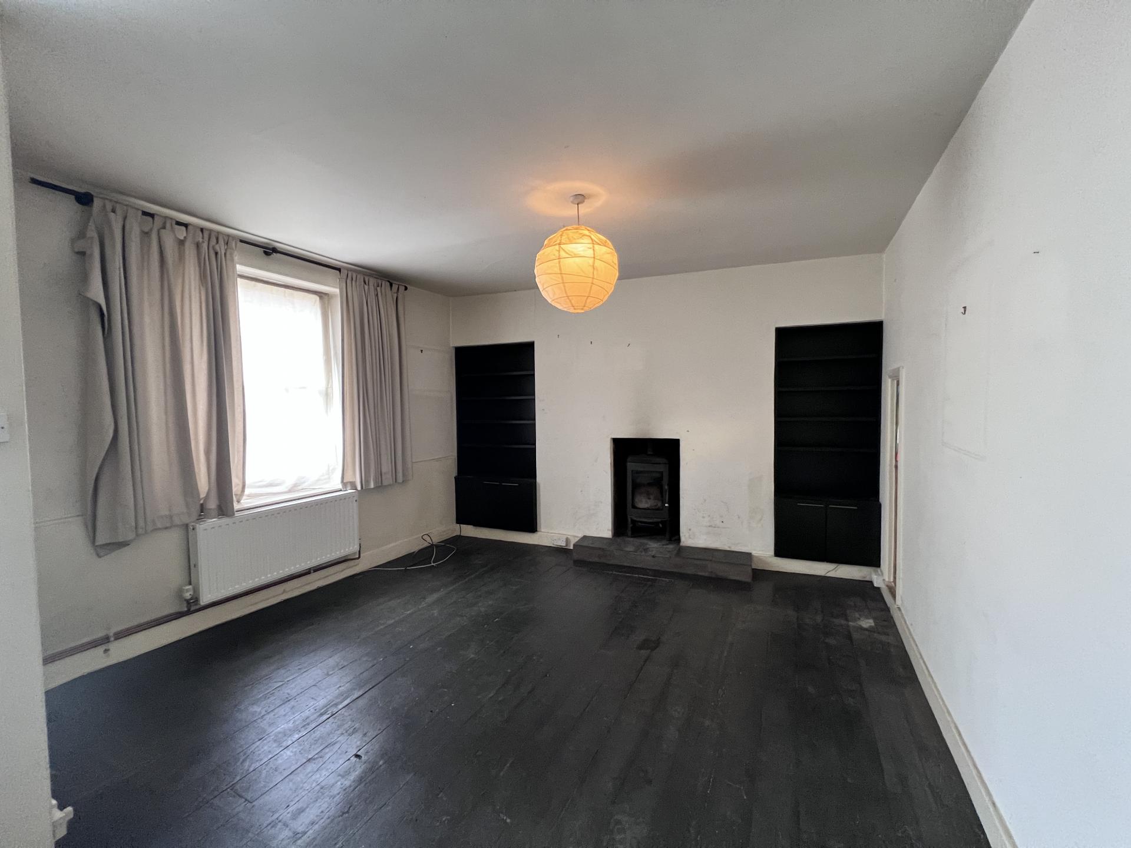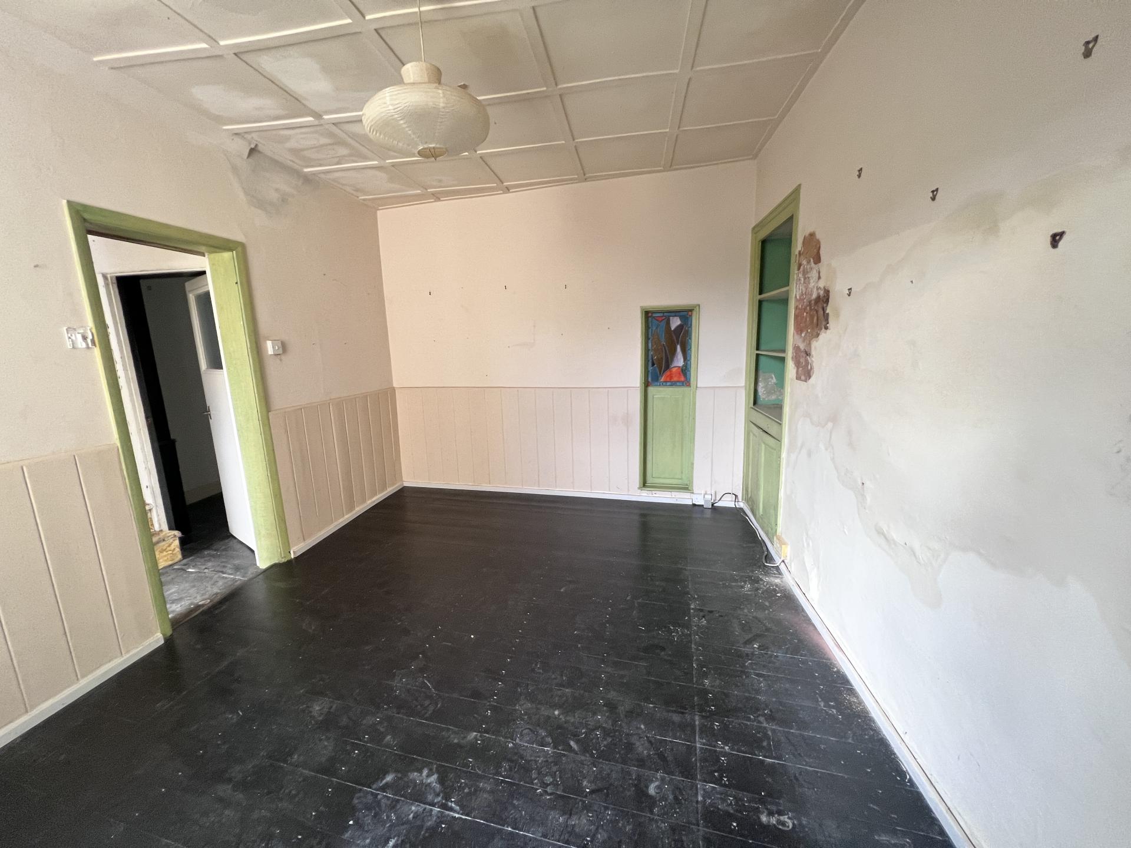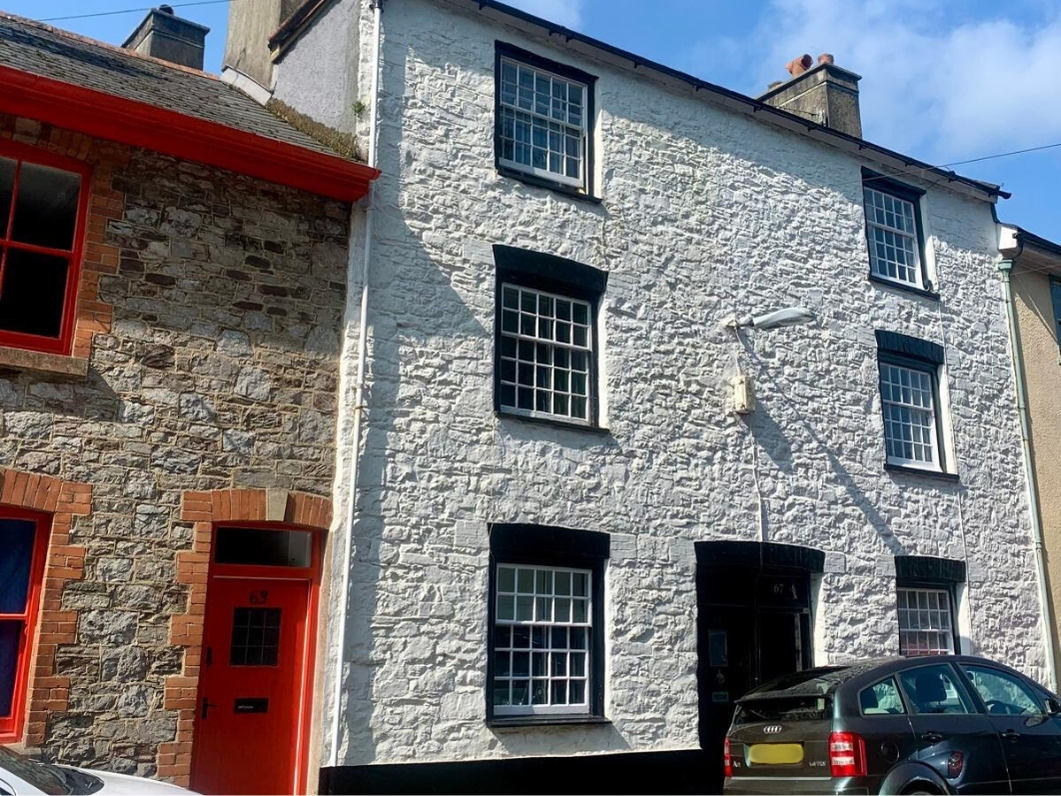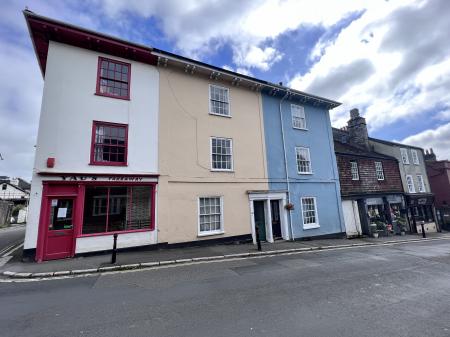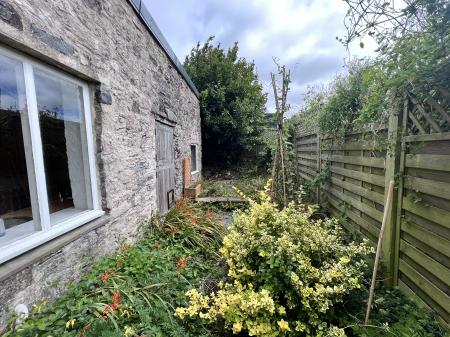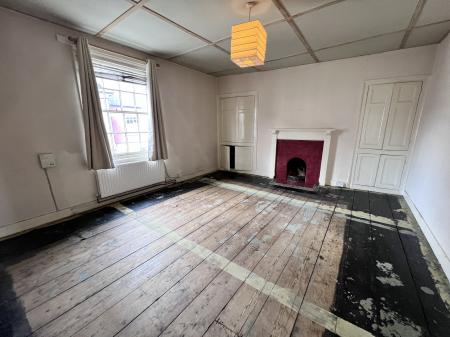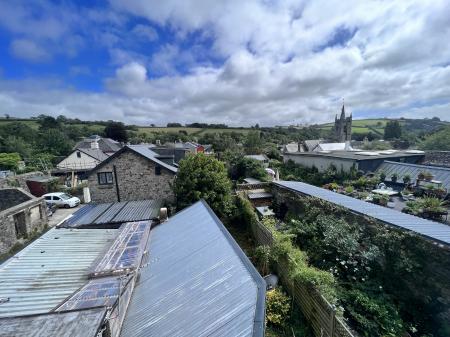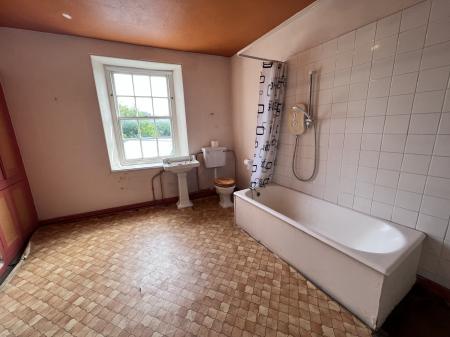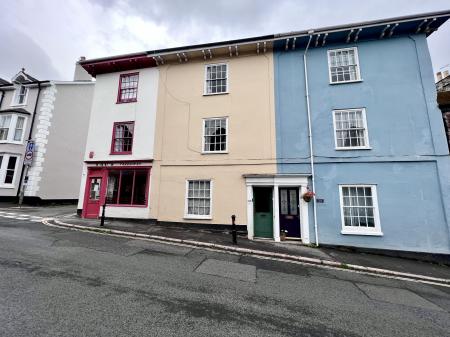- Mid Terraced Town House
- Wood Burner
- Garden
- No onward chain
3 Bedroom Townhouse for sale in Ashburton
LOCATION Ashburton sits within Dartmoor National park and is a beautiful town with a superb range of shopping facilities, including independent shops offering vintage goods, antiques, a family-run ironmonger's, delicatessen, an artisan bakery, a fish deli and the renowned Ashburton Cookery School. There is also a primary school and South Dartmoor Community College. Dartmoor National Park is easily accessible and offers superb facilities for riding, walking, fishing and golf, including the popular Stover Golf Club. Ashburton is a thriving all right on the doorstep.
The market town of Newton Abbot, about 7 ½ miles away, has a mainline train station and easy access to the A38 and M5. It also has many other amenities; including the highly regarded independent day and boarding Stover School, supermarkets and recreational activities.
The property is within 10 minutes of the open moor and within 40 minutes of the coast. There is plenty to see and do both in Ashburton itself, close by, and further afield. Ashburton is within 30 miles of Exeter/Exeter airport and 40 minutes to Plymouth. From Totnes there are also plenty of buses and a mainline train service from London to Penzance.
ACCOMMODATION For clarification we wish to inform prospective purchasers that we have prepared these sales particulars as a general guide. We have not carried out a detailed survey, nor tested the services, appliances and specific fittings. Items shown in photographs are not necessarily included. Room sizes should not be relied upon for carpets and furnishings, if there are important matters which are likely to affect your decision to buy, please contact us before viewing the property.
GROUND FLOOR From the front ENTRANCE PORCH a door opens in to the LOUNGE with window to the front elevation. There is a fireplace with recently serviced wood burner set on a slate tiled hearth with open shelving to either side. An inner lobby leads to the DINING ROOM with open display shelving and sash window to the rear elevation. There is a door off the lobby leading to the CELLAR.
KITCHEN Steps from the Dining Room lead in to the KITCHEN. There is a single glazed window overlooking the side elevation, double sink set in to a timber work surface and the space is fitted with a range of floor and wall mounted cupboard and stable door to outside.
STONE STORE The roof has recently been updated and replaced which would lead to the far end is a door leading in to a STONE STORE offering further storage space.
FIRST FLOOR Stairs rise to the FIRST FLOOR and open to a large BEDROOM to the front elevation. There is a capped fireplace with open hearth and tiled surround and storage to either side of the chimney breast. There is a large BATHROOM with bath and electric shower over, WC and pedestal wash hand basin and built-in storage.
SECOND FLOOR Rising to the SECOND FLOOR the space leads to TWO FURTHER BEDROOMS. One with a sash window to the front elevation with capped cast iron fireplace and timber surround and the other overlooking the rear elevation, again with cast iron fireplace and pedestal wash hand basin.
OUTSIDE There is a private rear garden and GARDEN STORE. There is a shared rear access which gives access through to Woodland Road.
VIEWINGS Strictly by appointment with the award winning estate agents, Sawdye & Harris, at Dartmoor Office - 01364 652652 Email - ashburton@sawdyeandharris.co.uk
If there is any point, which is of particular importance to you with regard to this property then we advise you to contact us to check this and the availability and make an appointment to view before travelling any distance/
PLEASE NOTE - The property is in need of modernisation and renovation from roof to basement, to include a new kitchen, bathroom, central heating and rewire as part of any works.
.
KEY FACTS FOR BUYER TENURE
Freehold.
COUNCIL TAX - Band D
EPC - D
SERVICES
The property has all mains services connected and Gas fired central heating which has recent checks completed in the last 6 months with relevant certificates.
BROADBAND
Superfast Broadband is available but for more information please click on the following link -Open Reach Broadband
MOBILE COVERAGE
Check the mobile coverage at the property here - Mobile Phone Checker
MORE INFORMATION FOR BUYERS
For more information on this property, please click the link below..
Property Report - Key Facts for Buyers
You can see the title deed, plot size, square footage, aerial view, broadband speeds, and lots of other information relating to this property including school information and transport links.
Important information
This is not a Shared Ownership Property
Property Ref: 57870_100500005355
Similar Properties
3 Bedroom Townhouse | £315,000
Experience modern living in this stylish, contemporary townhouse, thoughtfully designed with spacious accommodation over...
2 Bedroom Terraced House | Guide Price £285,000
CHAIN FREE - A striking, mid-terrace cottage with a modern design, converted by Exeter Developments Ltd in late 2022. Po...
2 Bedroom Terraced House | Guide Price £285,000
A charming and character filled family home, offering modern convenience and traditional features across three floors. L...
2 Bedroom Semi-Detached House | Guide Price £350,000
Dandelion House comprises a character filled, Grade II Listed semi-detached property set in a small hamlet on the edge o...
Land | Guide Price £350,000
An exciting opportunity to acquire a well-located barn with permitted development to create a three bedroom dwelling. Wi...
4 Bedroom Terraced House | £375,000
A charming Grade II listed, three storey, four bedroom townhouse near the outskirts of the sought after town of Ashburto...

Sawdye & Harris (Ashburton)
19 East Street, Ashburton, Devon, TQ13 7AF
How much is your home worth?
Use our short form to request a valuation of your property.
Request a Valuation



