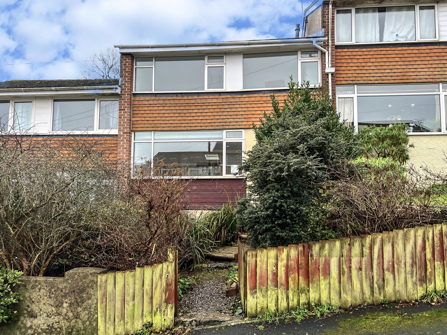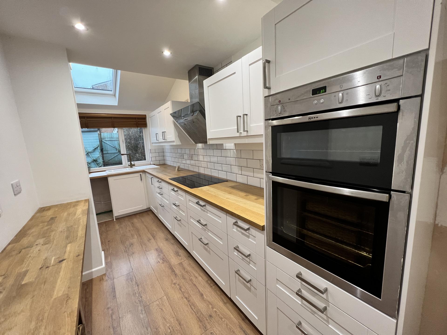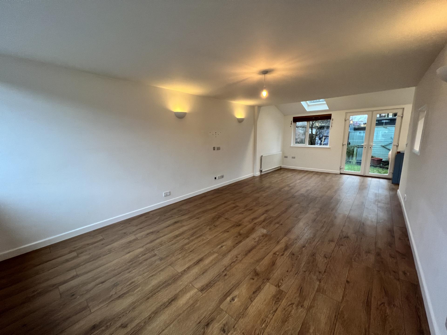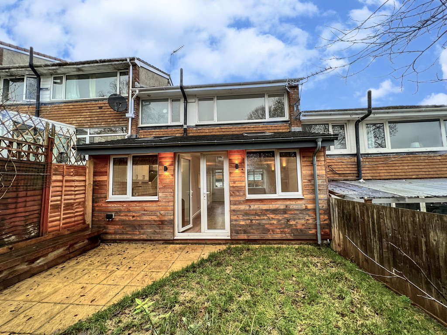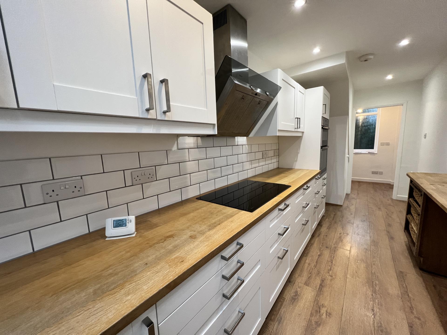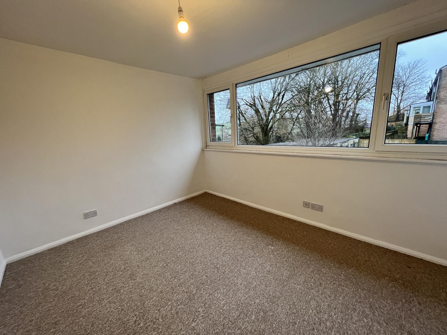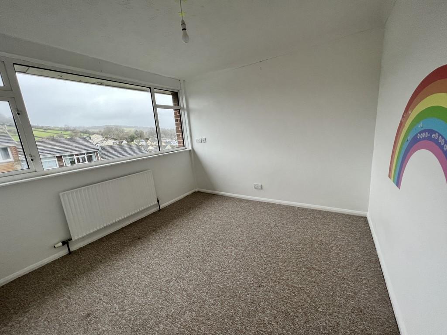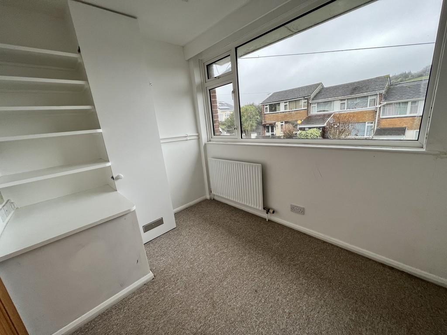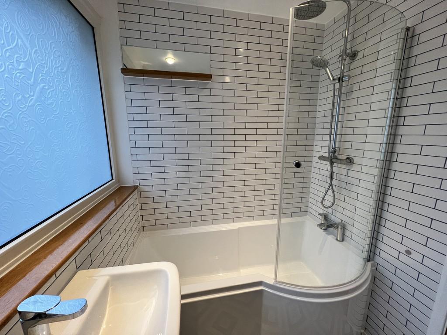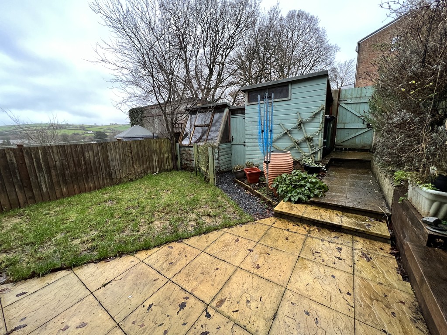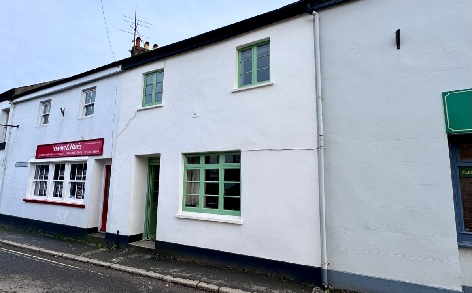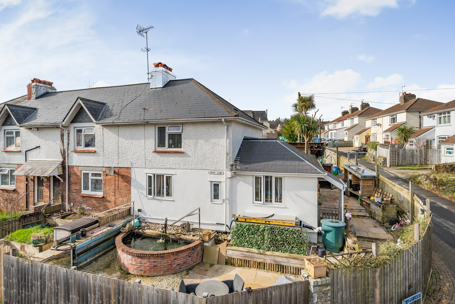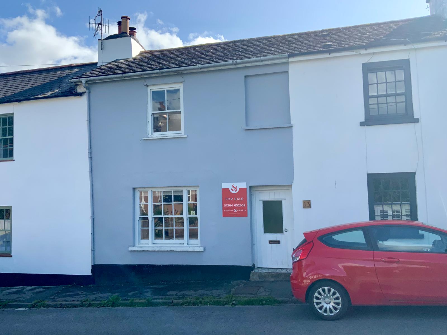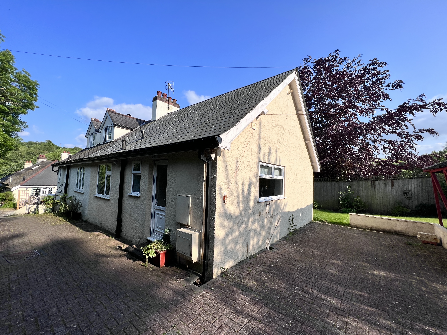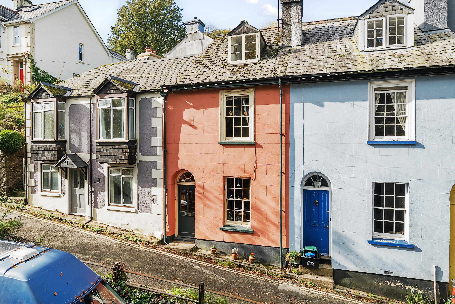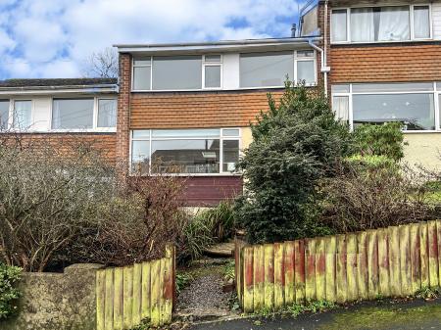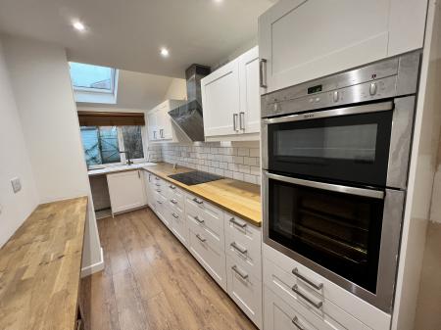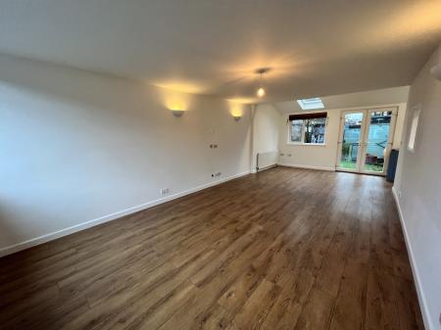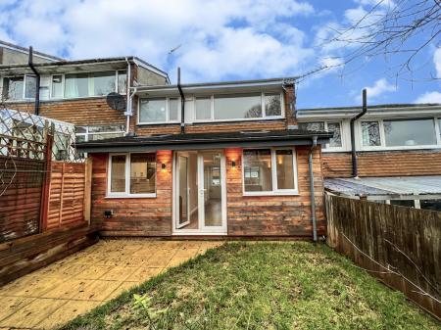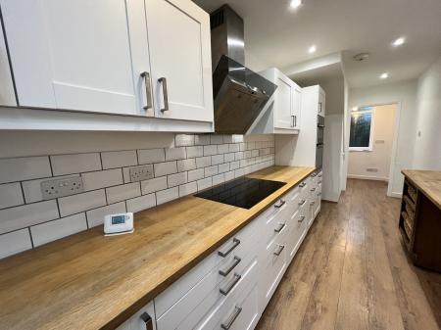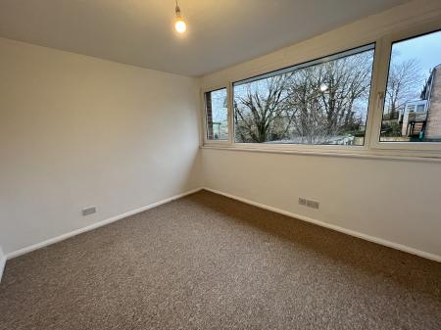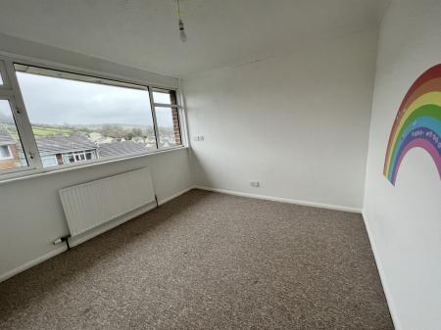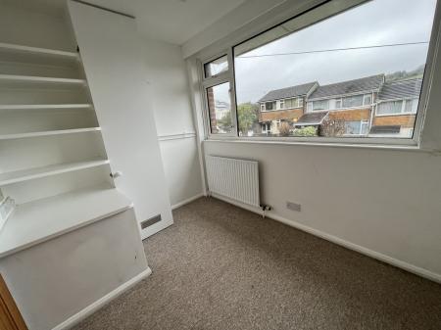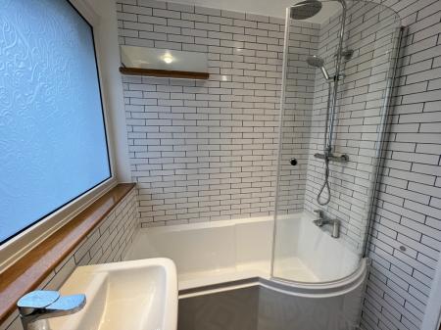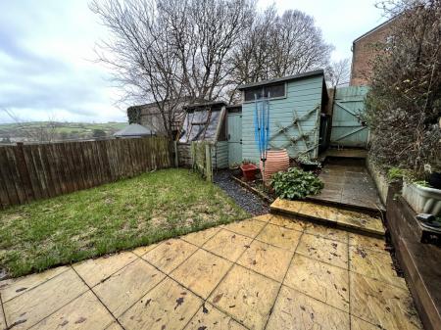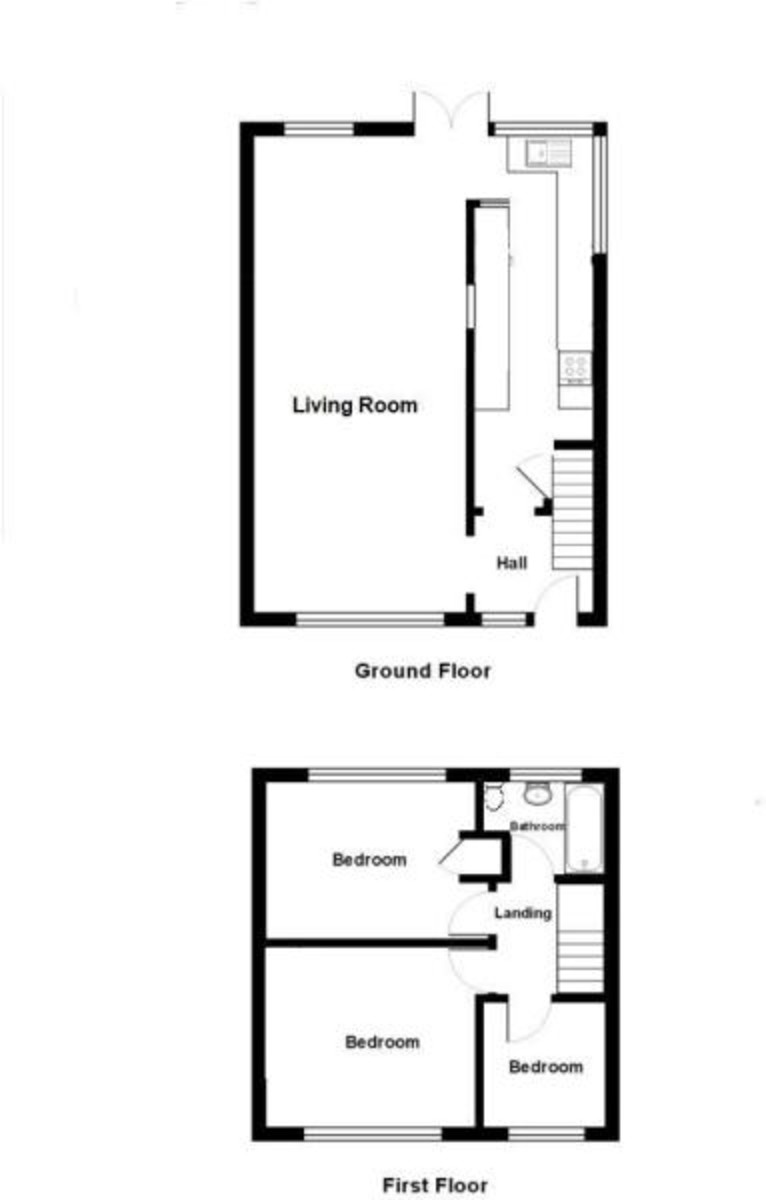- Large Living Space
- Modern Kitchen
- Three Bedrooms
- Bathroom
- Garden with Store
- Chain Free
3 Bedroom Terraced House for sale in Ashburton
DESCRIPTION Beverley Gardens is a family-friendly location in Ashburton, blending convenience with the appeal of the countryside. With its spacious, well-lit living area, semi-open kitchen, and modern decor, Number 8 is perfect for families. The nearby amenities, schools, and views make it an ideal choice for those seeking both comfort and a community vibe. The south-facing garden is also a great feature, offering a private outdoor space to enjoy, ideal for relaxing or entertaining. The option to buy with the current tenant in place, making it an excellent choice for investors.
LOCATION Ashburton sits within Dartmoor National park and is a beautiful town with a superb range of shopping facilities, including independent shops offering vintage goods, antiques, a family-run ironmonger's, delicatessen, an artisan bakery, a fish deli and the renowned Ashburton Cookery School. There is also a primary school and South Dartmoor Community College. Dartmoor National Park is easily accessible and offers superb facilities for riding, walking, fishing and golf, including the popular Stover Golf Club. Ashburton is a thriving all right on the doorstep.
The market town of Newton Abbot, about 7 ½ miles away, has a mainline train station and easy access to the A38 and M5. It also has many other amenities; including the highly regarded independent day and boarding Stover School, supermarkets and recreational activities.
The property is within 10 minutes of the open moor and within 40 minutes of the coast. There is plenty to see and do both in Ashburton itself, close by, and further afield. Ashburton is within 30 miles of Exeter/Exeter airport and 40 minutes to Plymouth. From Totnes there are also plenty of buses and a mainline train service from London to Penzance.
ACCOMMODATION For clarification we wish to inform prospective purchasers that we have prepared these sales particulars as a general guide. We have not carried out a detailed survey, nor tested the services, appliances and specific fittings. Items shown in photographs are not necessarily included. Room sizes should not be relied upon for carpets and furnishings, if there are important matters which are likely to affect your decision to buy, please contact us before viewing the property.
A double glazed front door leads you in to the ENTRANCE HALL with stairs rising to the FIRST FLOOR. Two entrances lead off to the KITCHEN and LOUNGE.
The large LOUNGE has wood-finish laminate flooring adding a warm and inviting touch, creating a cohesive look with the open-plan layout and connecting it visually with the kitchen through the serving hatch. If you're looking to decorate or furnish, the open layout and these features provide plenty of flexibility for various setups, whether you're aiming for a cosy sitting area, a dining space, or a mix of both.
The KITCHEN is bright and modern with a clean, minimalist style. The white cabinets and subway tile backsplash add a classic touch, while the wooden countertops bring warmth to the space. The skylight and window by the sink bring in natural light, making the room feel open and inviting.
Built-in Neff double eye level electric oven and electric hob with filter hood over. Built-in dishwasher. Recessed ceiling spotlights. Useful understairs cupboard with plumbing for washing machine.
On the FIRST FLOOR there are three bedrooms and a family bathroom.
BEDROOM ONE is positioned at the front of the property, featuring a large window that provides a view over nearby rooftops and stretches towards scenic green hillsides. This setup allows for plenty of natural light and a picturesque outlook.
BEDROOM TWO features a large rear-facing window that offers distant views of the hillside. The room includes a built-in wardrobe for convenient storage.
BEDROOM THREE has a front-facing window with a similar view to BEDROOM ONE, overlooking rooftops and extending toward green hillsides. The room includes a cupboard housing a Worcester gas boiler. Note: the stairwell projects slightly into one corner of the room.
The bathroom features a modern white suite, including a bath with an overhead rain shower, WC, and basin. It has a stylish wood-finish window sill and is attractively tiled on both the walls and floor. A towel radiator is mounted on the wall, and an obscure double-glazed window provides privacy while allowing natural light.
OUTSIDE The property boasts a well-stocked front reception garden, featuring numerous shrubs and a path leading to the front entrance door.
At the rear, there is a south-facing garden that combines paved and lawned areas, creating a safe, enclosed space ideal for children and pets. Additional features include a covered bin store, a shed equipped with light and power, an exterior garden power socket, and a gate providing rear pedestrian access.
KEY FACTS FOR BUYERS TENURE - Freehold.
COUNCIL TAX BAND - B
EPC - C
SERVICES
The property has all mains services connected and Gas fired central heating.
BROADBAND
Superfast Broadband is available but for more information please click on the following link -Open Reach Broadband
MOBILE COVERAGE
Check the mobile coverage at the property here - Mobile Phone Checker
MORE INFORMATION FOR BUYERS
For more information on this property, please click the link below..
Property Report - Key Facts for Buyers
You can see the title deed, plot size, square footage, aerial view, broadband speeds, and lots of other information relating to this property including school information and transport links.
VIEWINGS
Strictly by appointment with the award winning estate agents, Sawdye & Harris, at Dartmoor Office - 01364 652652 Email - hello@sawdyeandharris.co.uk
If there is any point, which is of particular importance to you with regard to this property then we advise you to contact us to check this and the availability and make an appointment to view before travelling any distance.
The option to buy with the current tenant in place, making it an excellent choice for investors.
VIEWINGS Strictly by appointment with the award winning estate agents, Sawdye & Harris, at their Dartmoor Office - 01364 652652
Email - ashburton@sawdyeandharris.co.uk
If there is any point, which is of particular importance to you with regard to this property then we advise you to contact us to check this and the availability and make an appointment to view before travelling any distance.
PLEASE NOTE Prior to a sale being agreed and solicitors instructed, prospective purchasers will be required to produce identification documents to comply with Money Laundering regulations.
We may refer buyers and sellers through our conveyancing panel. It is your decision whether you choose to use this service. Should you decide to use any of these services that we may receive an average referral fee of £100 for recommending you to them. As we provide a regular supply of work, you benefit from a competitive price on a no purchase, no fee basis. (excluding disbursements).
We also refer buyers and sellers to our mortgage broker. It is your decision whether you choose to use their services. Should you decide to use any of their services you should be aware that we would receive an average referral fee of up £250 from them for recommending you to them.
You are not under any obligation to use the services of any of the recommended providers, though should you accept our recommendation the provider is expected to pay us the corresponding Referral Fee.
Property Ref: 57870_100500005873
Similar Properties
3 Bedroom Terraced House | Guide Price £275,000
A delightful three-bedroom cottage in Moretonhampstead, Dartmoor, combining character and comfort. Featuring a cosy livi...
3 Bedroom End of Terrace House | Guide Price £265,000
A well-presented end-of-terrace home in Buckfastleigh, offering three bedrooms, spacious living areas, and a large outbu...
2 Bedroom Terraced House | Guide Price £255,000
*** STAMP DUTY PAID BY VENDOR*** Terms and Conditions apply, A beautifully presented Grade II Listed cottage situated wi...
2 Bedroom Semi-Detached Bungalow | Guide Price £280,000
***NO ONWARDS CHAIN *** A two-bedroom semi-detached bungalow tucked away on the edge of town. This property presents an...
2 Bedroom Terraced House | Guide Price £285,000
CHAIN FREE - A striking, mid-terrace cottage with a modern design, converted by Exeter Developments Ltd in late 2022. Po...
2 Bedroom Terraced House | Guide Price £285,000
A charming Grade 2 listed character filled family home, offering modern convenience and traditional features across thre...
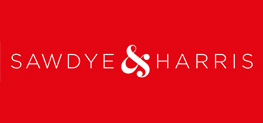
Sawdye & Harris (Ashburton)
19 East Street, Ashburton, Devon, TQ13 7AF
How much is your home worth?
Use our short form to request a valuation of your property.
Request a Valuation
