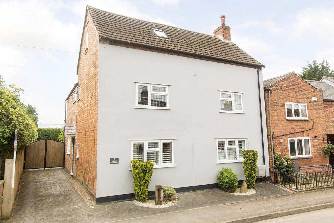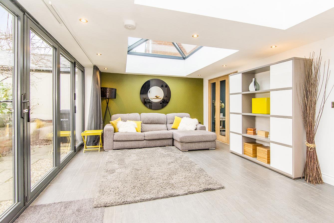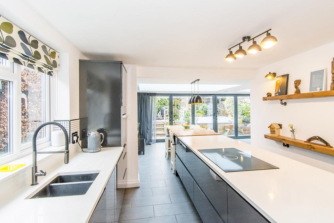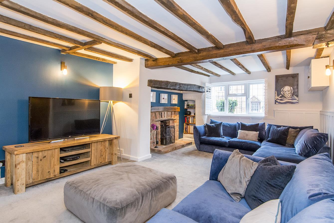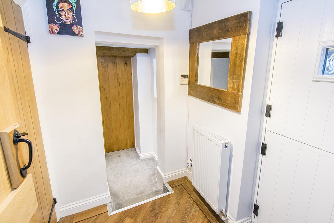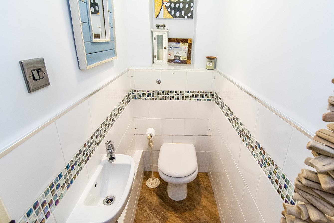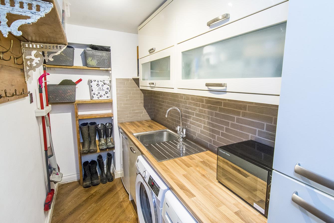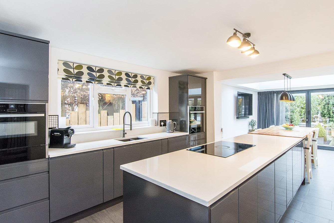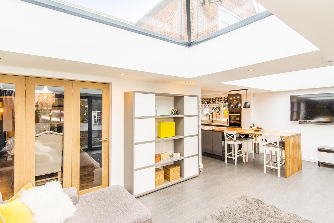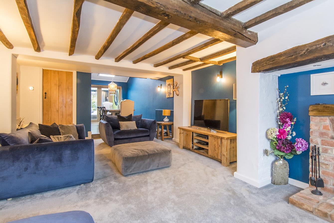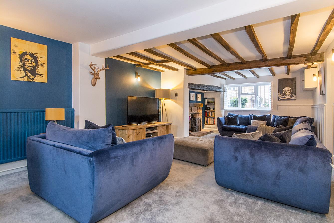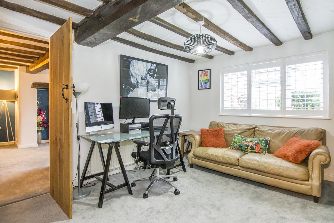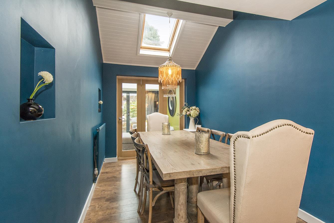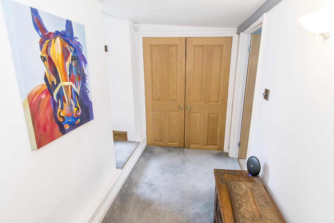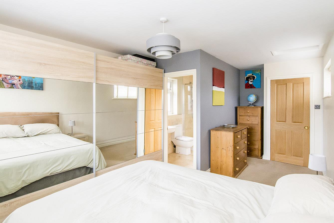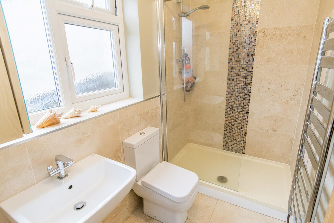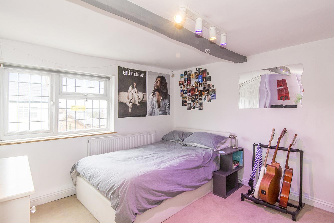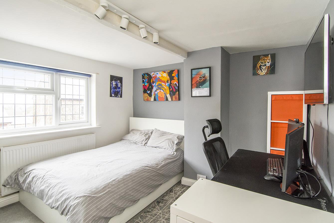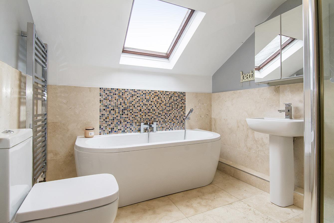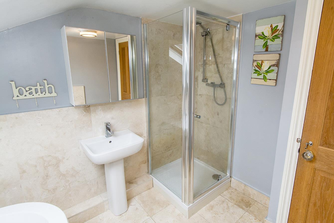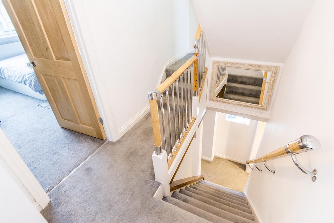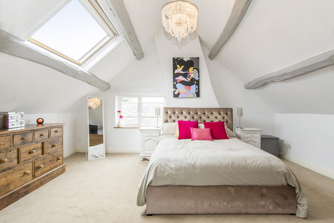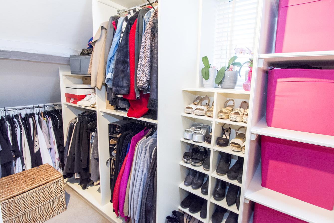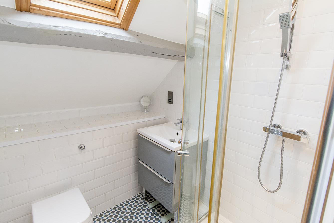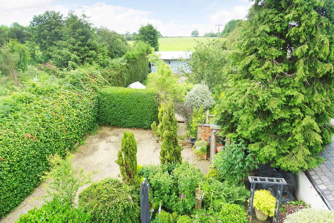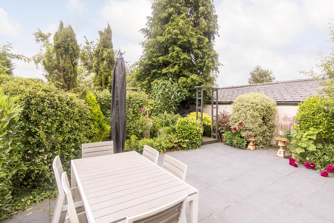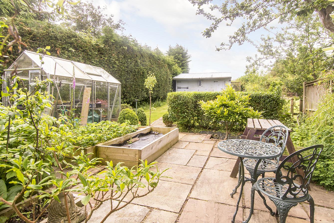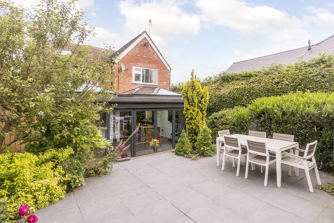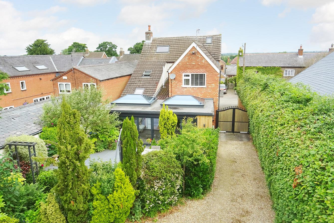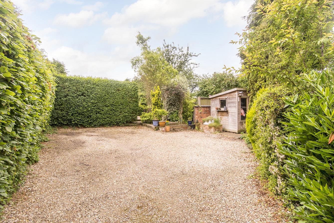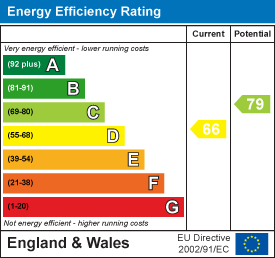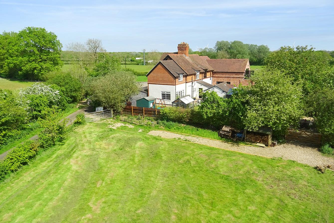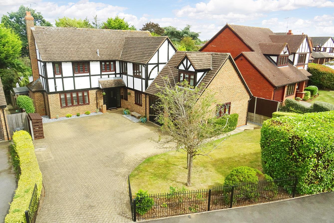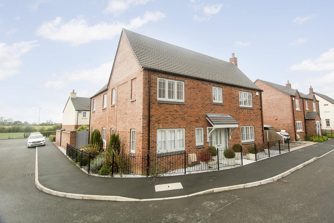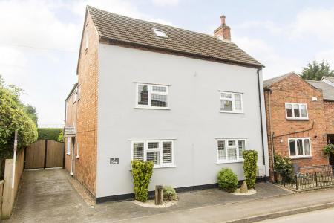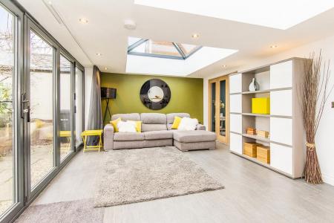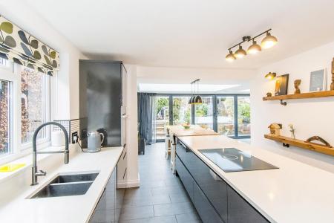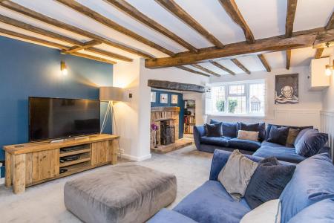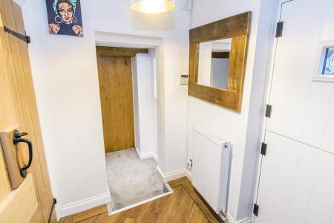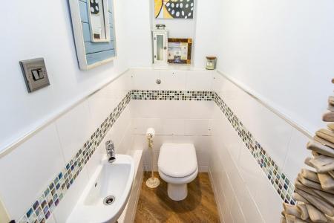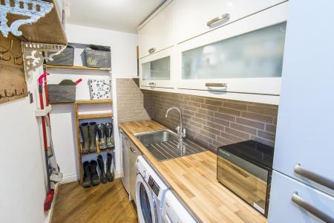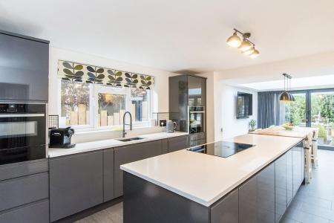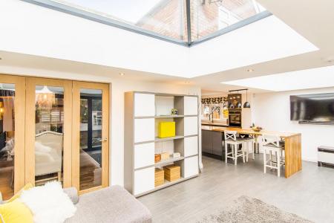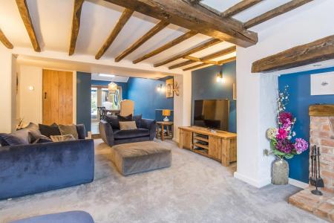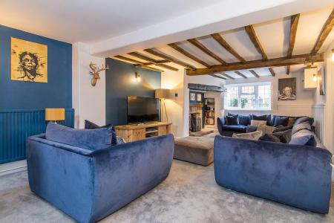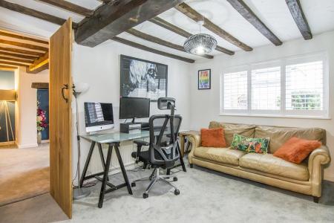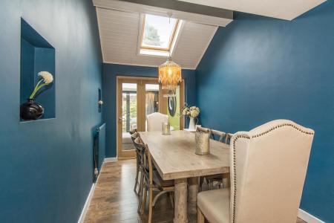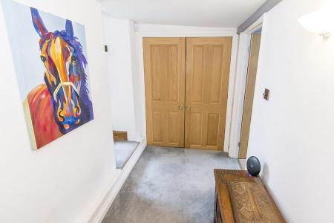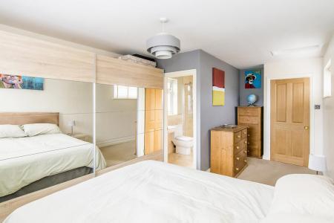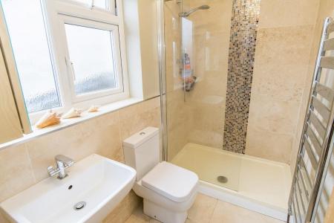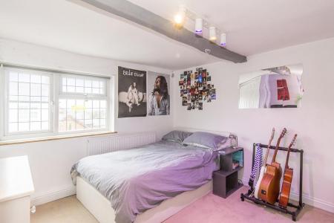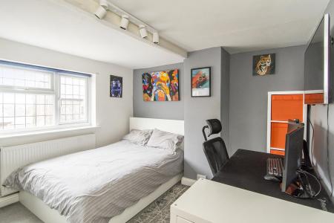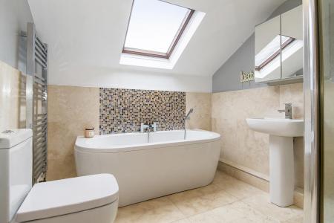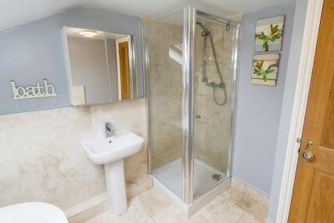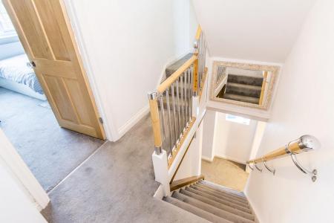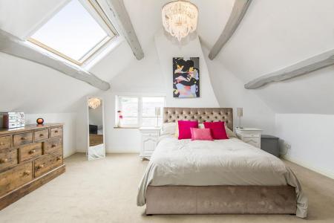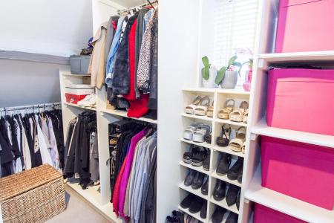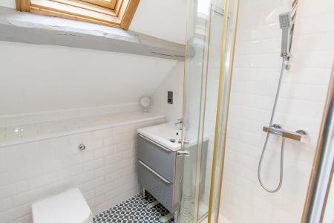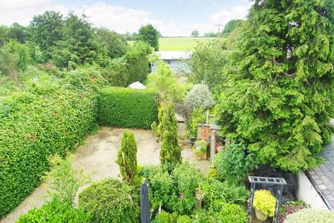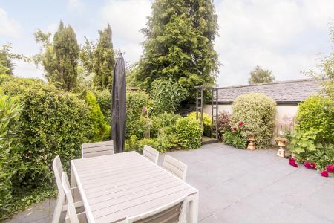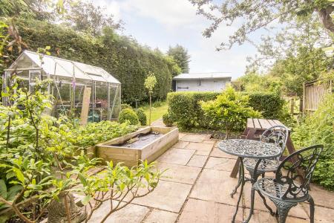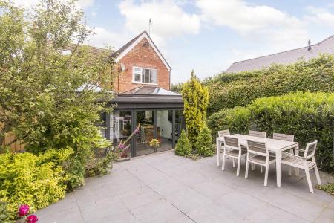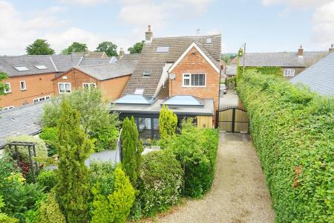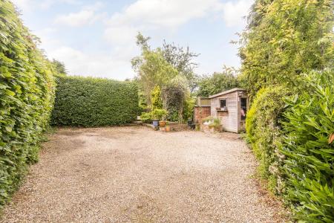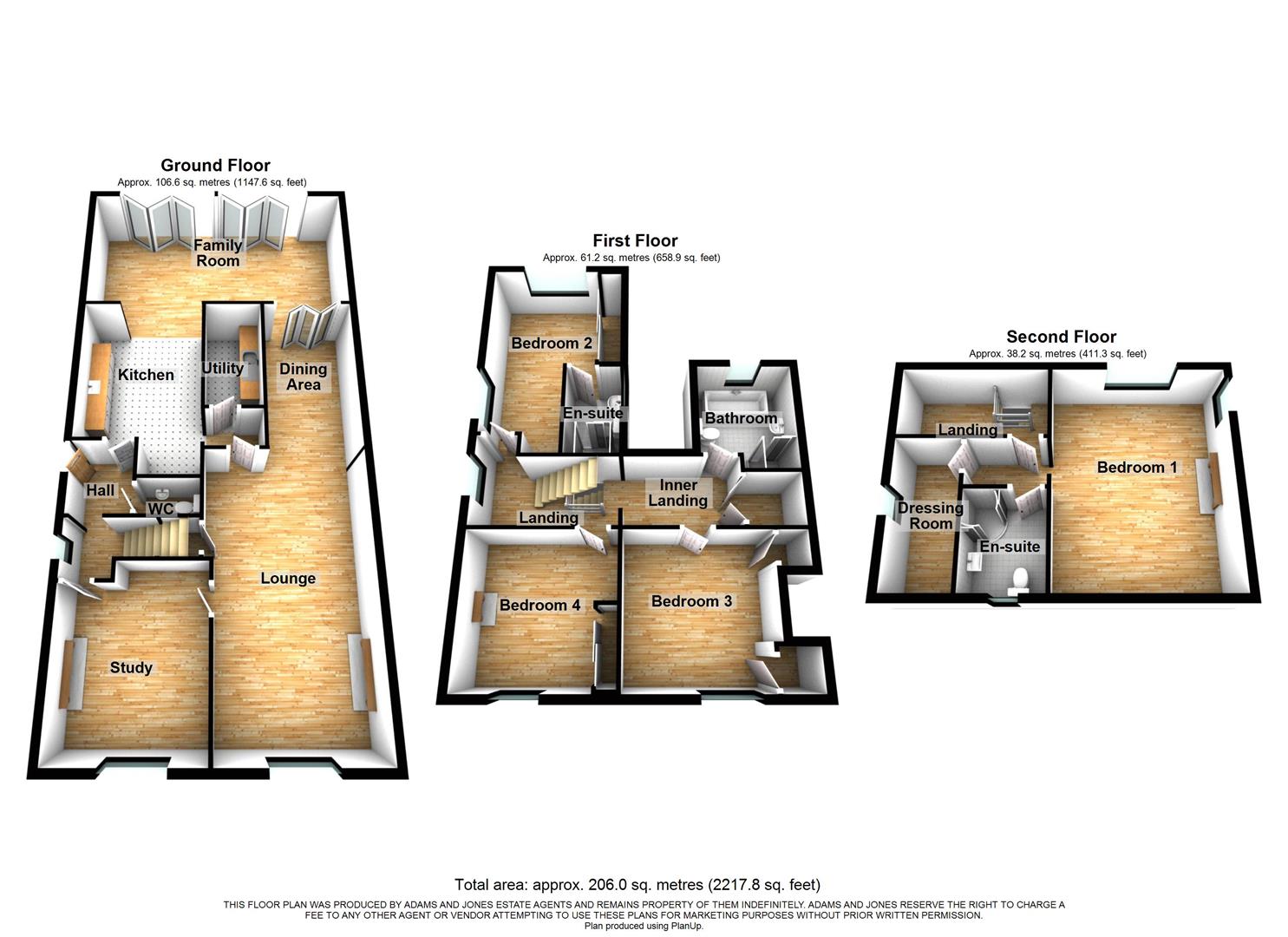- Period Four bedroom detached cottage
- Stunning modern extension
4 Bedroom Cottage for sale in Ashby Magna
Adams & Jones are delighted to offer for sale this beautiful four bedroom period cottage that is situated in the sought after village of Ashby Magna retaining a wealth of charm and character. This home has been extended by the current owners providing a stunning open-plan breakfast kitchen and dining family room with bi-folding doors that open into the garden. The accommodation comprises: Entrance hall, cloakroom, utility room open-plan breakfast kitchen & family dining room, snug/ work from home office, lounge open fire & dining area. On the first floor there is a guest bedroom with en-suite, two further double bedrooms and a family bathroom with separate shower. On the second floor is the principal bedroom which has a dressing room and an en-suite. Outside you will a set of electronic metal & wooden gates that lead to the gravel drive which provides ample off road parking, the extensive rear garden is private with paved patio terraces, vegetable plots and a stable block which is ideal for storage. Early viewing is advised to avoid disappointment.
Entrance Hall - Enter via a canopied side composite stable door into the entrance hall. Karndean flooring. Radiator. The stairs rise to the first floor accommodation.
Cloakroom Wc - 1.52m x 0.84m (5' x 2'09") - Fitted with a concealed WC. Wash hand basin. Half height ceramic wall tiles. Karndean flooring.
Open-Plan Kitchen - 3.73m x 3.30m (12'03" x 10'10") - The stunning open-plan kitchen is fitted with a wide range of modern grey gloss cabinets with quartz surfaces. Bowl and a half undermounted sink with mixer taps. Neff built in oven & combination microwave. Bosch integral dishwasher. The central island has quartz surfaces an induction hob with built-in extractor and also extends out to a solid oak breakfast bar seating for four. The American fridge -freezer is set into built-in storage cabinets.
Breakfast Kitchen( Photo Two) -
Open-Plan Family & Dining - 7.01m x 3.66m (23' x 12') - Opening from the kitchen this beautiful modern family dining room has two roof lanterns, ceramic tiled electric under-floor heating and a set of bi-folding doors open into the garden.
Family Dining ( Photo Two -
Utility Room - 3.02m x 1.52m (9'11" x 5') - Fitted with wall units, stainless steel sink unit, space for washing machine, tumble dryer & fridge. There is a fitted boot rack and ample room to hang your outdoor coats. Karndean flooring.
Lounge - 5.18m x 3.96m (17' x 13') - The lounge has the original timber ceiling beams and a window to the front aspect fitted with attractive shutters. Half height painted wall panelling. Inglenook brick fireplace houses an open fire. Under stairs storage cupboard. Two radiators.
Dining Room - 5.49m x 2.31m (18' x 7'07") - Opening from the lounge the dining room has a Velux roof window. Karndean flooring.Radtiator. A set of bi-folding doors open into the family dining room.
Snug / Work From Home Office - 3.35m x 3.96m (11' x 13') - The snug has the original timber ceiling beams and a window to the front aspect fitted with attractive shutters. Radiator.
First Floor Landing - 2.69m x 1.52m (8'10" x 5') - The spacious first floor landing has a generous airing cupboard that houses the gas central heating boiler, hot water cylinder and ample linen storage shelving.
Guest Bedroom - 5.18m (max) x 3.30m (max) (17' (max) x 10'10" (max - A double bedroom with a window overlooking the garden and a radiator. A door opens into the en-suite.
Guest En-Suite - 2.31m x 1.40m (7'07" x 4'07") - Fitted with a low level WC. Pedestal wash hand basin. Walk-in shower with glass partition screen. Chrome heated towel rail. Travertine wall and floor tiles. Obscure glazed window to the side aspect.
Bedroom Two - 3.35m x 3.35m (11' x 11') - A double bedroom with a window to the front aspect with two built in storage cupboards and a radiator.
Bedroom Three - 3.30m x 3.35m (10'10" x 11') - A double bedroom with a window to the front aspect and a radiator.
Family Bathroom - 2.44m x 2.13m (8' x 7') - Fitted with a low level WC. Pedestal Wash hand basin. A standalone bath with shower attachment taps. A separate corner shower cubicle. Chrome heated towel rail. Travertine wall and floor tiles. Velux roof window.
Second Floor Landing - The landing gives access to the Master suite.
Principal Bedroom - 4.88m x 3.91m (16' x 12'10") - A double bedroom with exposed timber beams, a window to the side aspect and a Velux roof window. Vertical radiator. A door opens into the en-suite and dressing room.
Principal En-Suite - 2.13m x 1.75m (7' x 5'09") - Fitted with a concealed cistern WC. Wash hand basin set onto a drawer unit. Chrome heated towel rail. Corner shower cubicle. Ceramic wall and floor tiles. Velux roof window.
Dressing Room - 3.25m x 1.42m (10'08" x 4'08" ) - Fitted to provide ample room to hang all you clothes with shelving to store shoes.
Garden - The landscaped rear garden is of generous size and is private. There is a paved patio terrace which is the ideal spot to entertain in the summer months. There is a a second seating area with a summer house, raised vegetable plots and a greenhouse. Towards the top of the garden you will find a stable block which is ideal for storage.
Garden ( Photo Two) -
Garden (Photo Three) -
Outside & Parking - Externally this home has a graveled drive to the side which is accessed via a set of electronic metal & wooden gates and provides ample parking.
Rear Aspect -
Important information
This is not a Shared Ownership Property
Property Ref: 777588_32835852
Similar Properties
Shawell Lane, Cotesbach, Lutterworth
4 Bedroom Semi-Detached House | £585,000
Adams & Jones are delighted to offer for sale this beautiful three/ four double bedroom semi-detached home which dates b...
Knighton Close, Broughton Astley, Leicester
4 Bedroom Detached House | £575,000
Nestled in the popular Knighton Close of Broughton Astley, this detached family home is a true gem waiting to be discove...
North Road, South Kilworth, Lutterworth
4 Bedroom Detached House | £535,000
Adams & Jones are delighted to offer for sale this beautifully presented four double bedroom detached family home which...
4 Bedroom Detached House | £635,000
Welcome to this stunning detached house located on Main Street in the popular village of Claybrooke Parva. As you step i...
Knighton Close, Broughton Astley, LEICESTER
5 Bedroom Detached House | £645,000
Situated in the popular village of Broughton Astley, this exquisite five-bedroom detached executive house is a true gem...
4 Bedroom Detached House | £645,000
Situated on Gilden Drive in Gilmorton, this exquisite four-bedroom detached house is a true gem waiting to be discovered...

Adams & Jones Estate Agents (Lutterworth)
Lutterworth, Leicestershire, LE17 4AP
How much is your home worth?
Use our short form to request a valuation of your property.
Request a Valuation
