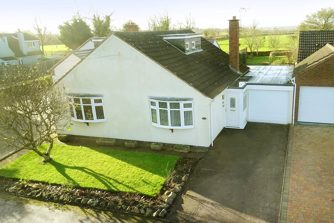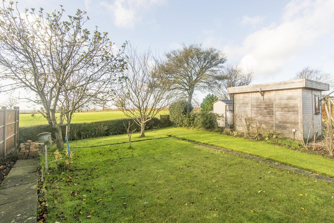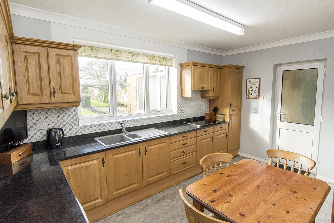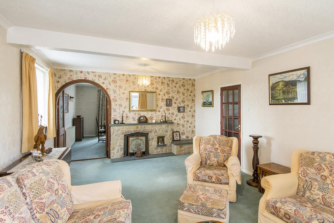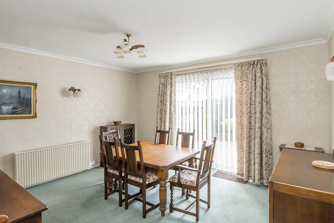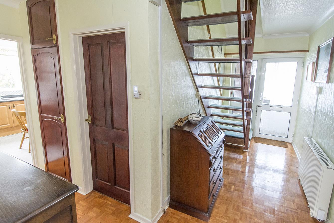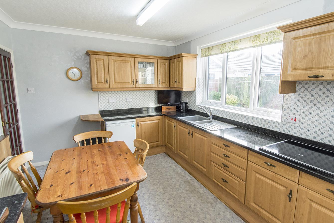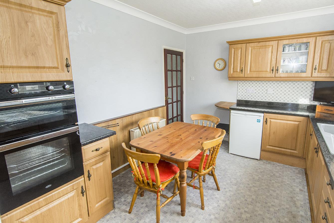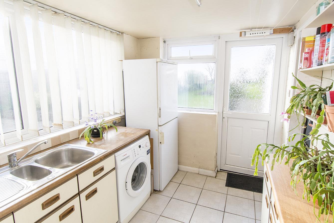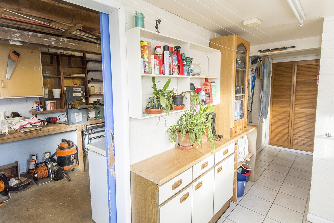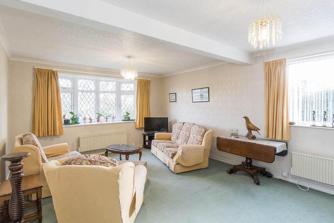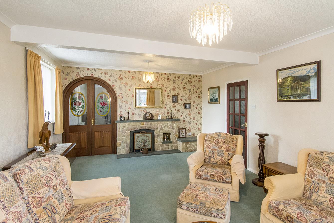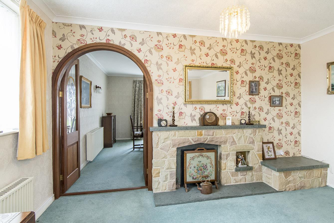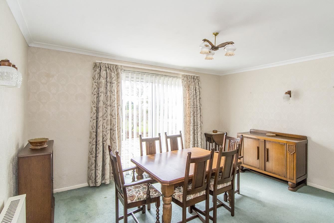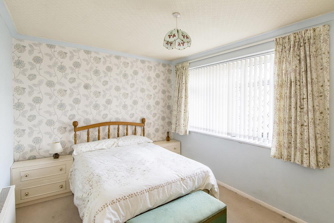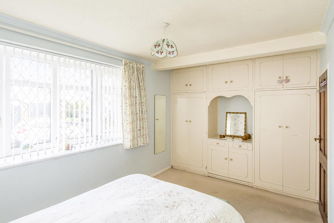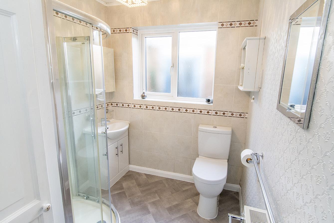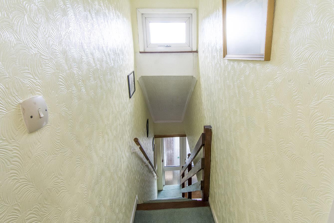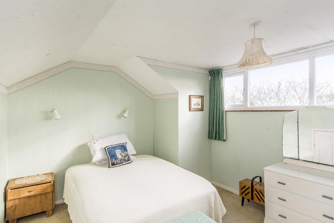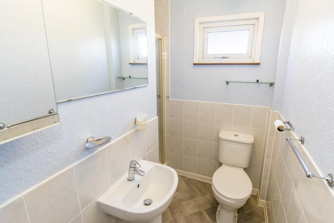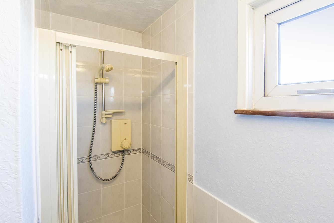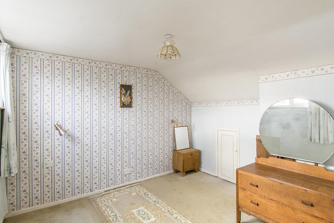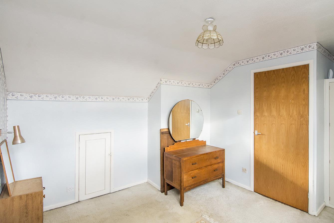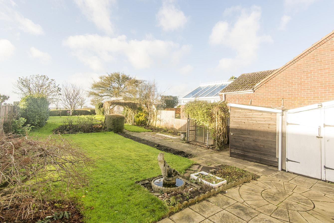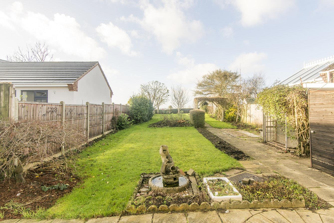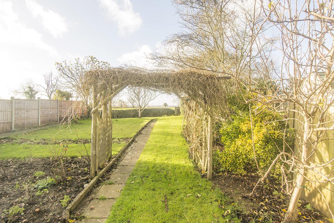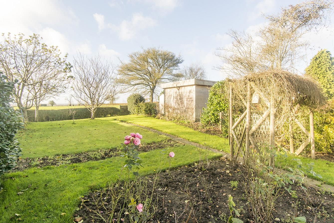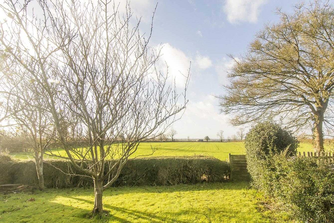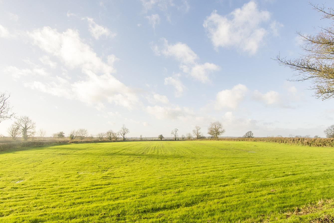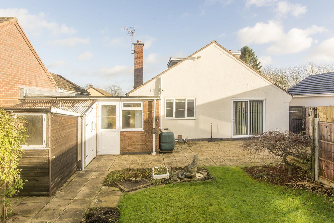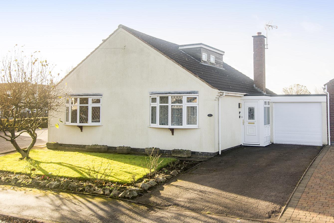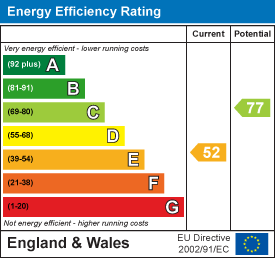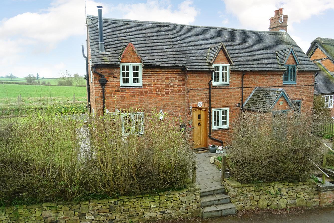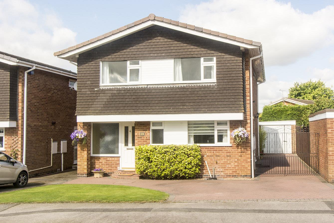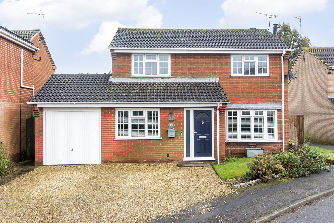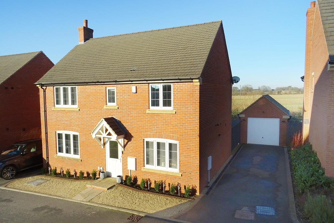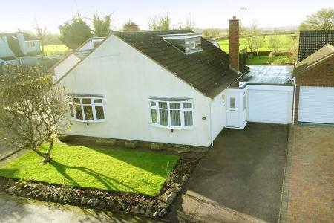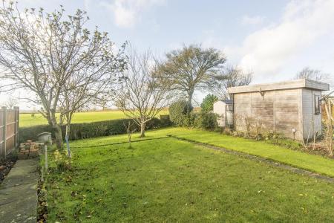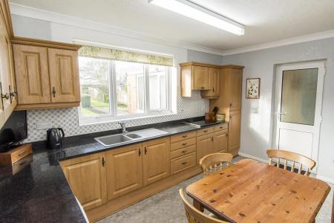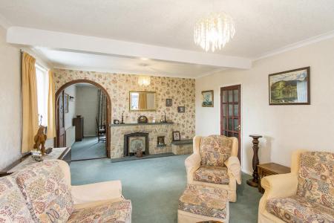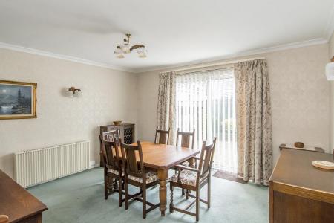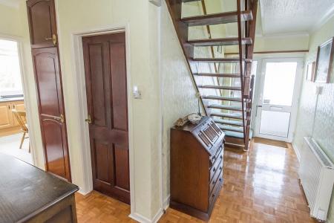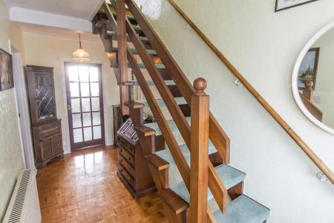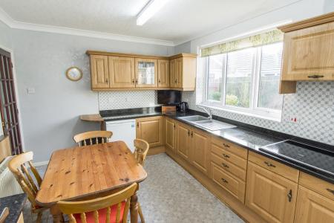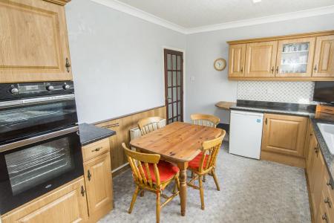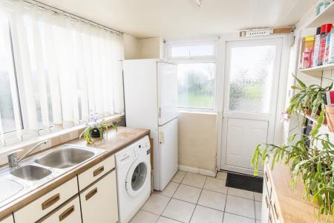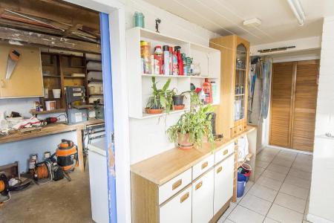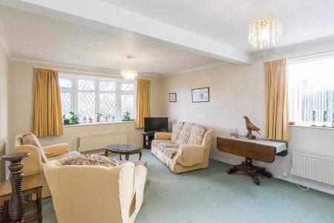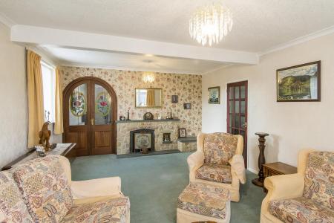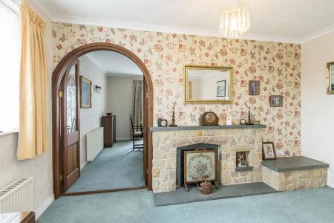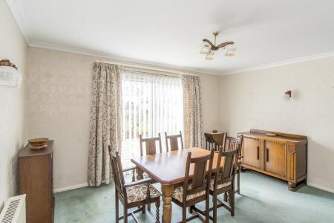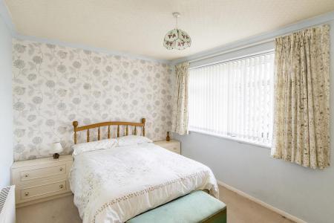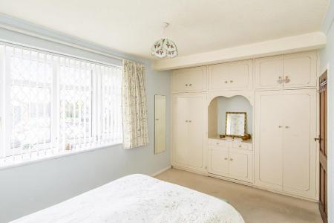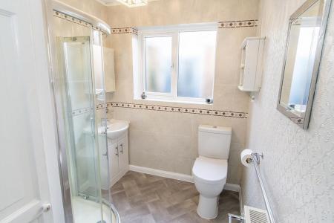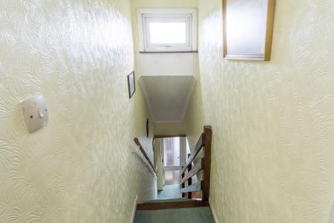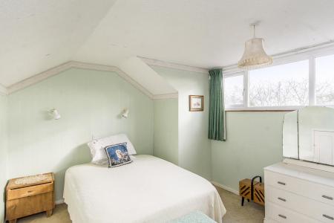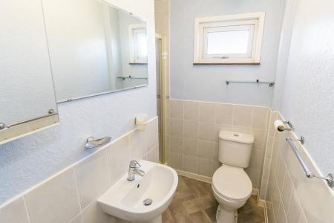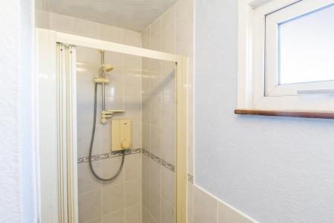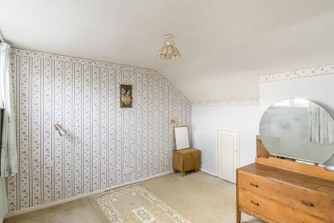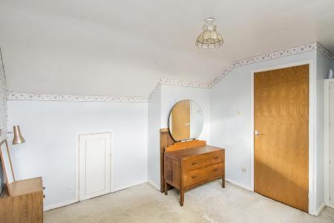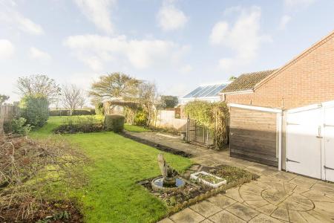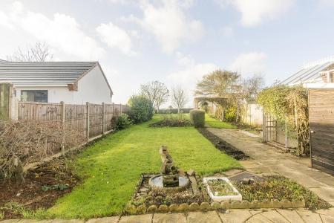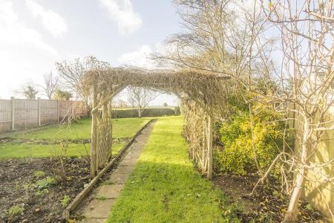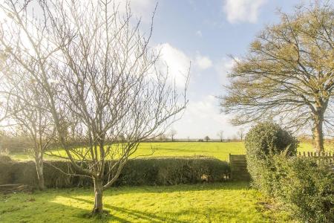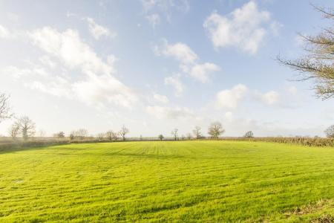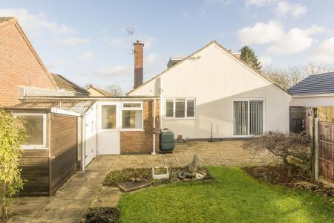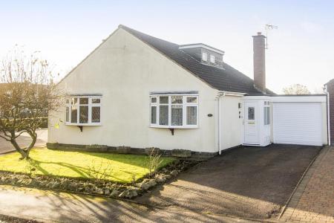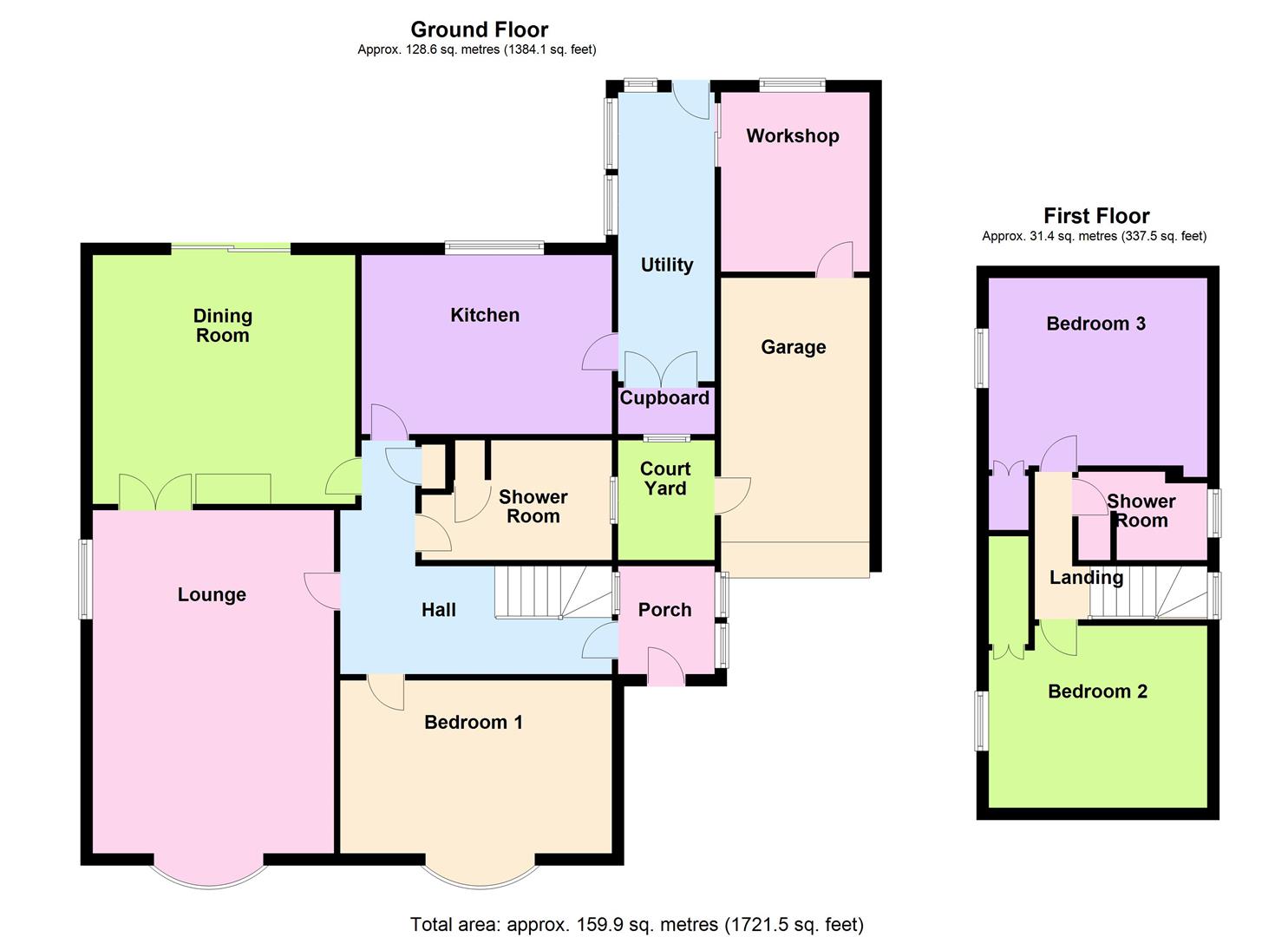- Three double bedroom detached chalet bungalow
- Set in a quiet cul-de-sac location
- South facing garden with rural views
- Garage with electric roller door & off road parking
- Bay-fronted lounge & separate dining room
- Breakfast kitchen & utilty
- Ground floor bedroom & shower room
- Two bedrooms & shower room on the first floor
- Solar Panels
- No upward chain
3 Bedroom Detached Bungalow for sale in Ashby Parva
Nestled in the popular village of Ashby Parva, this charming detached chalet bungalow on Lammas Close is waiting to be discovered. Boasting three spacious double bedrooms, this property offers ample space for a growing family or those who love to entertain guests. As you step inside, you are greeted by a welcoming porch that leads into a well-appointed hall, setting the tone for the elegance that awaits within. The bay-fronted lounge exudes warmth and character, while the separate dining room provides the perfect setting for intimate dinners or lively gatherings. The heart of the home lies in the breakfast kitchen, where culinary delights are waiting to be created. For added convenience, a utility room is also at your disposal. The ground floor bedroom and shower room offer flexibility and convenience, catering to various lifestyle needs. Venture upstairs to discover two more double bedrooms and another shower room, ensuring that comfort and privacy are paramount in this delightful abode. The south-facing mature garden offers a tranquil retreat, where you can unwind while enjoying far-reaching rural views. Parking is a breeze with a tandem garage featuring an electric roller door, complemented by a driveway that provides ample space for your vehicles. The absence of an upward chain means that your dream home could become a reality sooner than you think. Don't miss this opportunity to own a piece of countryside paradise in a sought-after location. Book your viewing today and let the allure of Lammas Close captivate you.
Porch - 1.04m x 1.75m (3'05" x 5'09") - Upvc door, side windows and ceramic tiled flooring. Door to the hall.
Hall - Parquet flooring, radiator and a storage cupboard. The stairs rise to the first floor accommodation.
Lounge - 5.74m x 4.04m (18'10" x 13'03") - The spacious bay-fronted lounge has coving to the ceiling, radiator and a stone fireplace. An attractive set of double doors open into the dining room.
Lounge Photo Two -
Dining Room - 4.39m x 4.17m (14'05" x 13'08") - The perfect space to entertain friends and family. Coving to the ceiling, radiator and a set of sliding patio doors open into the garden.
Breakfast Kitchen - 4.22m x 3.00m (13'10" x 9'10") - With a window overlooking the garden the kitchen is fitted with a range of base & wall cabinets with complimenting surfaces. Stainless steel bowl and half sink unit with mixer taps. Eye-level double oven. Induction hob with extractor hood. Space for a dishwasher and fridge. A door opens into the utility.
Breakfast Kitchen Photo Two -
Utility - 2.90m x 2.18m (9'06" x 7'02") - Stainless steel sink unit with mixer taps. Base units. Space for a washing machine and fridge-freezer. Storage cupboard. A door gives access to the garage and also to the garden.
Bedroom One - 4.55m x 2.90m (14'11" x 9'06") - A double bedroom with a bay window to the front aspect with built in wardrobes and a radiator.
Bedroom One Photo Two -
Shower Room - 1.83m x 3.05m (6' x 10') - Fitted with a low level WC, hand wash basin set onto a vanity unit and a corner shower cubicle. Ceramic wall tiles and vinyl flooring. Opaque window and a radiator.
Landing - With a window to the side aspect. Communicating doors to the bedrooms and shower room.
Bedroom Two - 3.66m x 3.05m (12' x 10') - A double bedroom with a window to the side aspect, built-in wardrobes and under eaves storage.
Bedroom Three - 3.35m x 3.05m (11' x 10' ) - A double bedroom with a window to the side aspect, built-in wardrobes and under eaves storage.
Shower Room - 1.93m x 1.02m (6'04" x 3'04") - Fitted with a low level WC, pedestal hand wash basin, separate shower ,ceramic wall tiles and vinyl flooring. Opaque window to the side aspect.
Shower Room Photo One -
Garden - The stunning south facing garden enjoys far reaching rural field views to the rear which is mainly laid to lawn with shrub borders and an extensive paved patio. Garden shed and gated side access.
Garden Photo Two -
Rural Views -
Garage & Parking - 8.84m x 2.51m (29' x 8'03") - The tandem garage has power and light connected. Part of the garage is divided into a workshop. Electric roller door to the front and a personal door opening into the utility. The solar panel inverter can be found in the garage.
Property Ref: 777588_33538943
Similar Properties
3 Bedroom Cottage | £400,000
Located on Lutterworth Road in the charming village of Shawell, this delightful semi-detached period cottage offers a un...
Manor Road, Bitteswell, Lutterworth
3 Bedroom Cottage | £395,000
Nestled on Manor Road in the charming village of Bitteswell, this period cottage is a true gem waiting to be discovered....
3 Bedroom Detached House | £395,000
Situated on Tennyson Road in Lutterworth, this delightful three-bedroom detached house is a true gem waiting to be disco...
4 Bedroom Detached House | £410,000
Situated in the charming Market Town of Lutterworth, Marylebone Drive presents a splendid opportunity to acquire a moder...
4 Bedroom Detached House | £410,000
Situated on the popular Buttercup Close, this exquisite four-bedroom detached family home, built by the esteemed William...
4 Bedroom Detached House | £410,000
Situated in a tucked-away position on Leaders Way, this splendid detached house offers an ideal family home. Boasting fo...

Adams & Jones Estate Agents (Lutterworth)
Lutterworth, Leicestershire, LE17 4AP
How much is your home worth?
Use our short form to request a valuation of your property.
Request a Valuation
