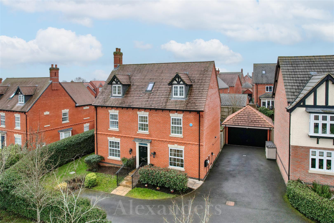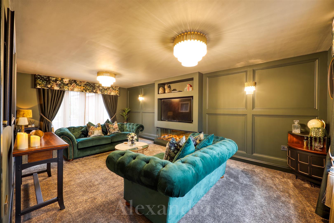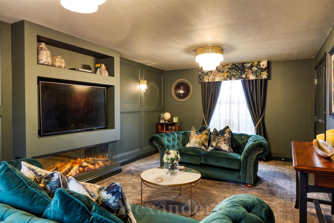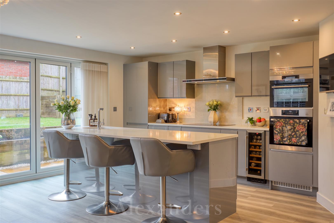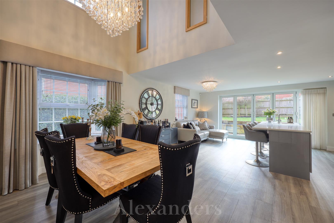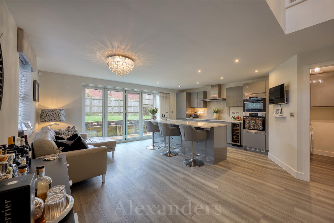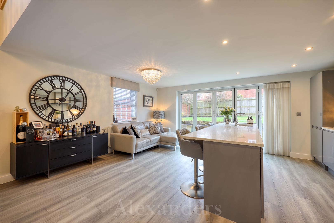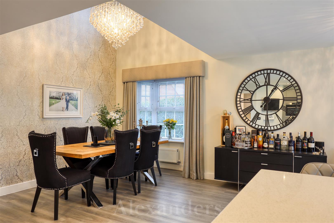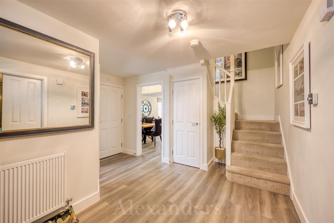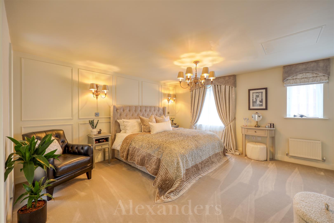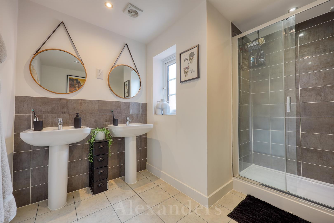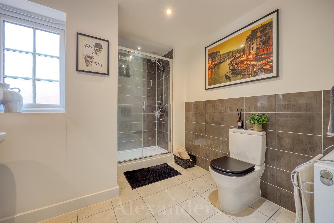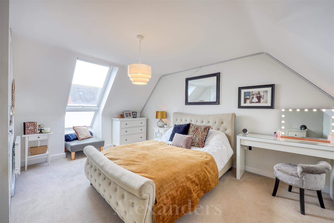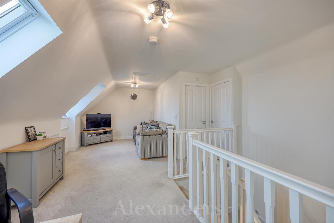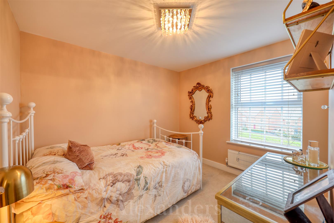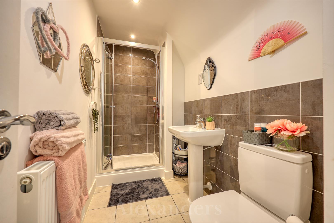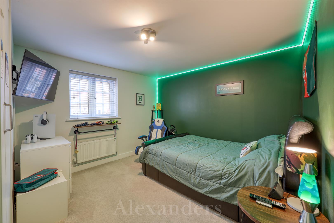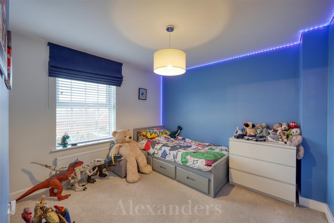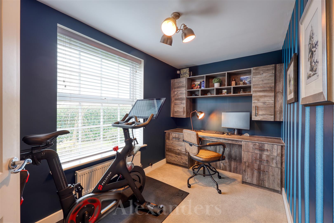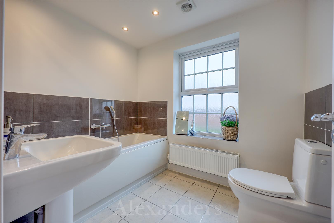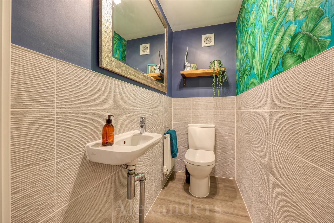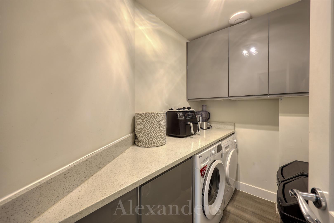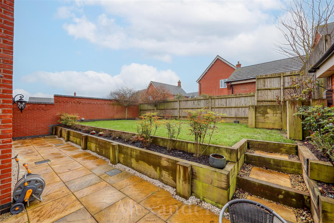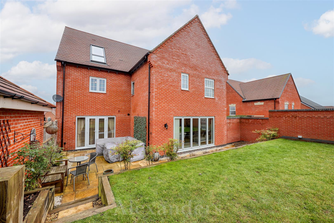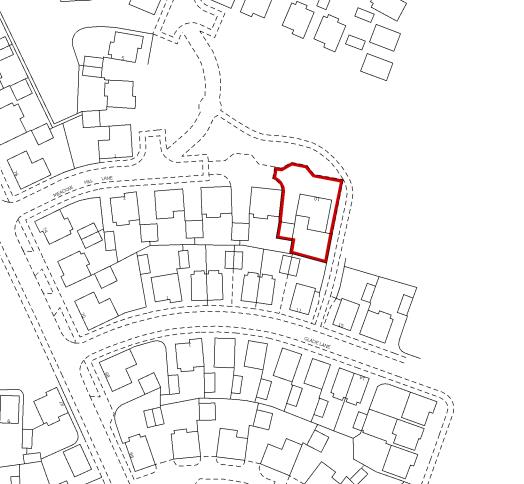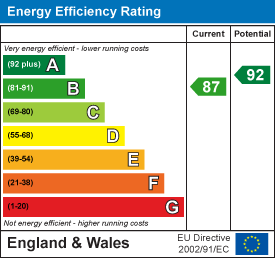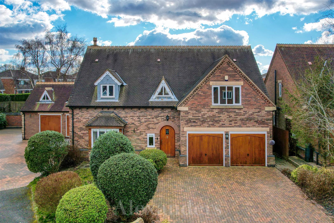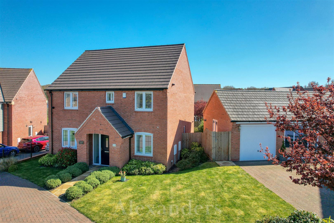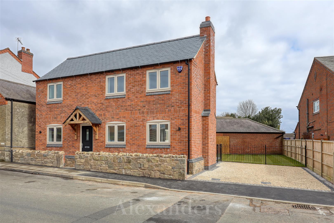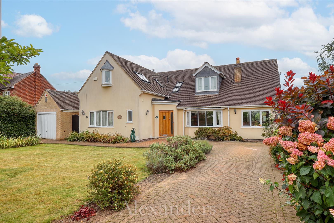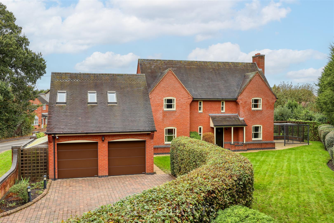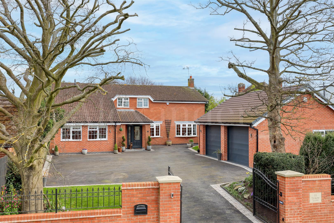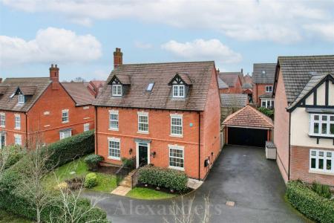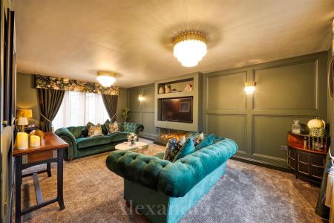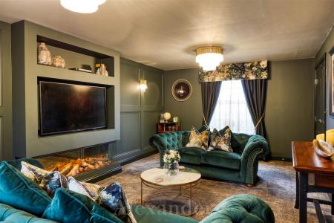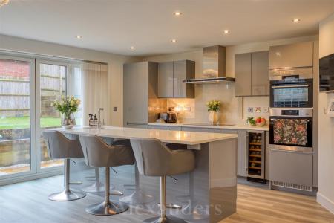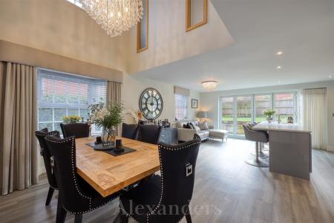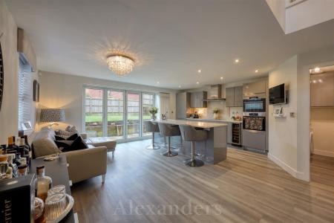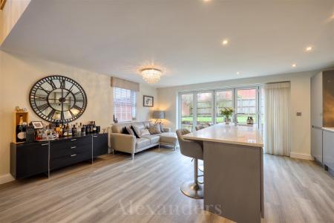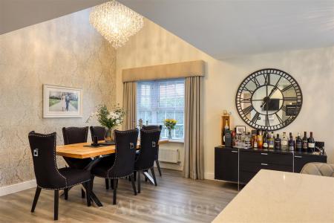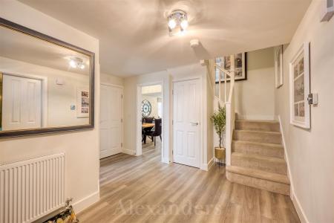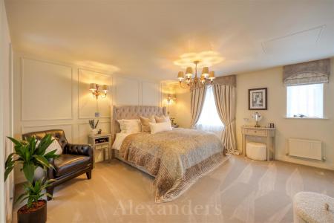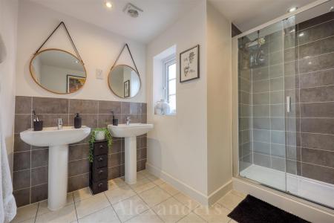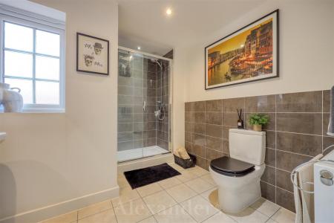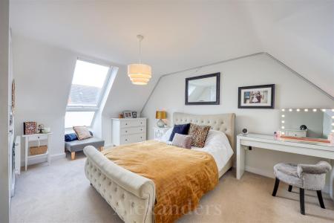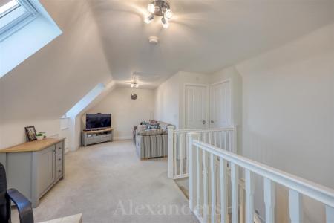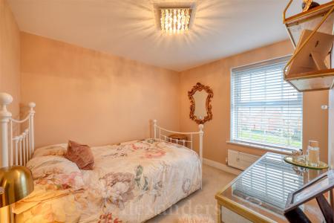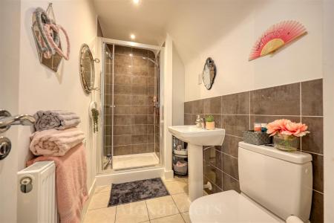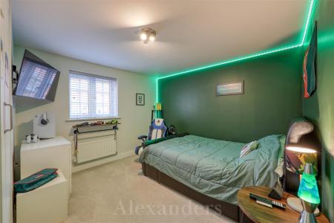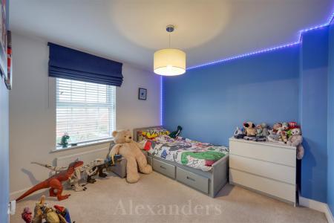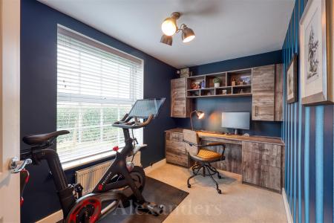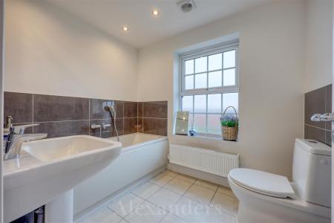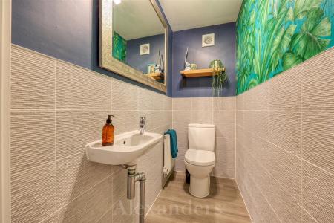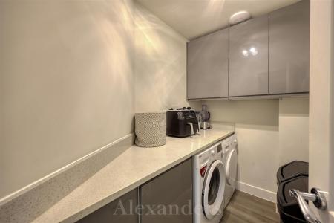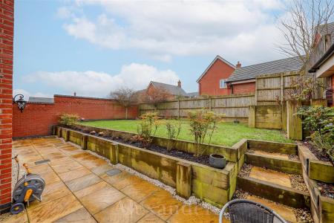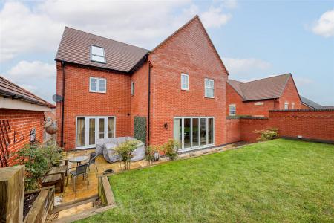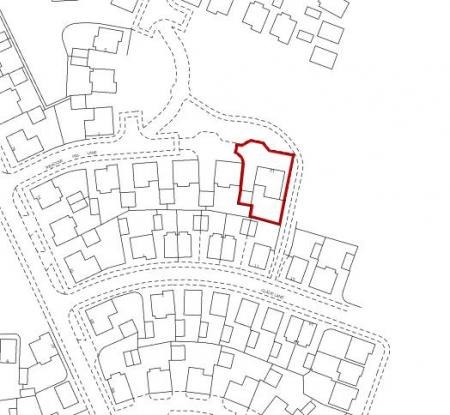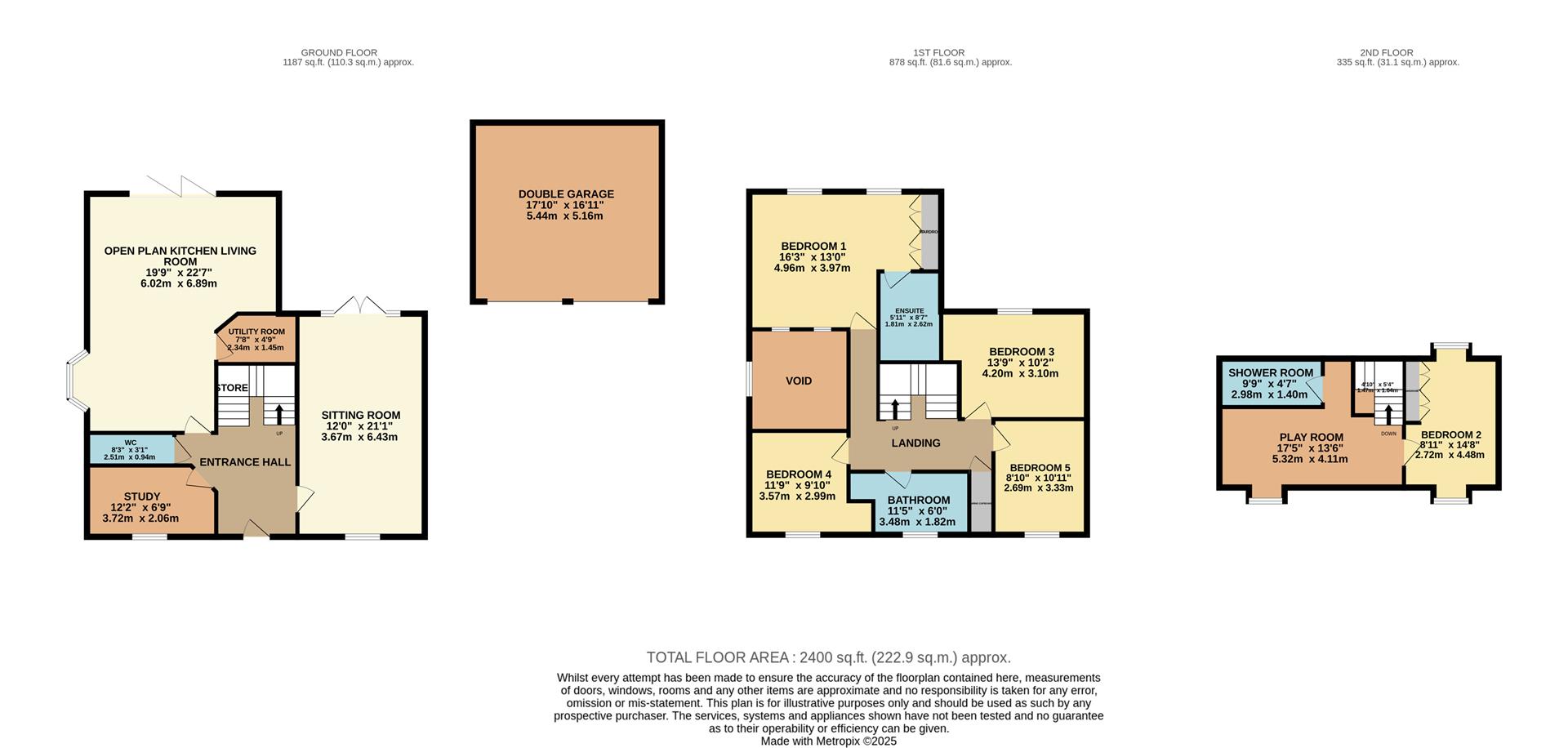- "The Newstead" Design by Davidsons Homes
- 10 year NHBC warranty remainder
- Impressive open plan kitchen living room
- Large dual aspect living room
- Five bedrooms, three family bathrooms
- Landscaped front and rear gardens
- Open aspect over green space
- Ample off road parking with double garage
- EPC Rating B/ Council Tax Band F/ Freehold
5 Bedroom Detached House for sale in Ashby-De-La-Zouch
A superb nearly new five double bedroom executive family home constructed by Davidsons Homes built to the popular "The Newstead" design, boasting a generous plot with an open aspect to the front and expansive front and side driveway with a double garage.
Agents Note - Built in 2019, the property boasts the remainder of the 10 year NHBC warranty, and since owned has been extensively upgraded with stylish interiors and beautifully landscaped gardens. Throughout, the house has double glazed windows, central heating, and high level pre-wired HDMI cabling and TV points.
Location - Ashby-de-la-Zouch is a widely regarded market town with a host of amenities to include a variety of independent shops and well known restaurants and bars. With easy access to Nottingham and Birmingham via the M42/M1/M6 road network.
Accomodation Summary - Enter through the feature canopy above the front door which boasts partial cladding and timber detailing into a large entrance hall which gives access to a dual aspect sitting room with panelled walls and, feature media wall with an inset flame effect fireplace. There is a good sized office leading from the hall, further WC and door through to the main hub of the house. As you enter the kitchen living room, expect to find a double height vaulted ceiling over the dining table and a bay window overlooking the side gardens, beyond is the living area leading through to the kitchen area. The kitchen features a central island with quartz worktops, a range of eye and base kitchen units and integrated appliances including an oven and extractor fan, microwave dishwasher and fridge freezer. Bi-folding doors to the rear lead to the enclosed rear garden.
The main bedroom is reached by a balcony overlooking the dining area and has been elegantly upgraded with panelled walls, walk in wardrobes, two windows overlooking the garden, and the ensuite includes a double shower, WC, double wash basin and Porcelanosa tiles. There are three further double bedrooms on the first floor with the family bathroom again having a designer suite which has a bath and separate shower. Stairs rise further to the top floor to an impressive landing utilised currently as an additional living area leading to the second bedroom and shower room.
The property boasts an imposing position within the development with views over a communal green area, set at the end of a private drive the property boasts off road parking for up to 8 vehicles and access to the detached double garage. The front gardens are well stocked and wrap around the side of the property, with the rear garden split level with a paved seating terrace directly to the rear of the property, steps up to the lawned area.
Viewings - Viewing strictly by appointment only via sole selling agent, Alexanders of Ashby-de-la-Zouch (01530) 413126.
Tenure - Freehold.
Services - We are advised that mains gas, electricity, water, and drainage are connected.
Local Authority - Northwest Leicestershire District Council, Council Offices, Coalville, Leics, LE67 3FJ (Tel: 01530 454545). Council Tax Band F.
Measurements - Every care has been taken to reflect the true dimensions of this property, but they should be treated as approximate and for general guidance only.
Money Laundering - Where an offer is successfully put forward, we are obliged by law to ask the prospective purchaser for confirmation of their identity. This will include production of their passport or driving licence and recent utility bill to prove residence. Prospective purchasers will also be required to have an AML search conducted at their cost. This evidence and search will be required prior to solicitors being instructed.
Property Ref: 59602_33685074
Similar Properties
Henry Dane Way, Newbold Coleorton
4 Bedroom Detached House | Guide Price £525,000
This impressive detached family home has four double bedrooms and three bathrooms. It is set within a private enclave an...
4 Bedroom Detached House | Offers Over £435,000
An impeccably presented spacious family home with uninterrupted views across the rolling fields wrapping around Shepshed...
3 Bedroom Detached House | Offers Over £400,000
This stunning new build in the heart of Markfield, combining modern living with peaceful village life.
5 Bedroom House | Guide Price £695,000
A beautiful five bedroom detached family home in sought after village of Packington. The property occupies an impressive...
6 Bedroom House | Offers Over £700,000
This magnificent detached family home occupying grounds of 1/3rd of an acre with superb wrap-around gardens, is located...
5 Bedroom Detached House | Guide Price £775,000
A rare opportunity to acquire this detached five-bedroom property situated on a plot circa 1/3 of an acre in this prime,...

Alexanders (Ashby-de-la-Zouch)
22 Market Street, Ashby-de-la-Zouch, Leicestershire, LE65 1AL
How much is your home worth?
Use our short form to request a valuation of your property.
Request a Valuation
