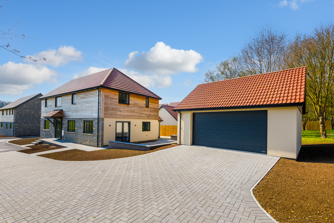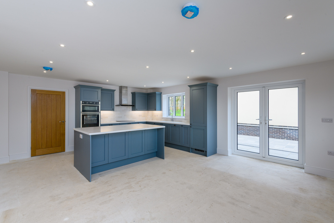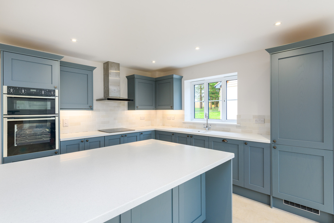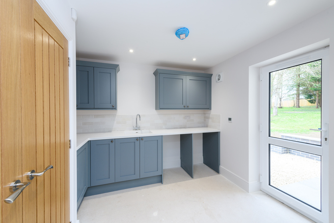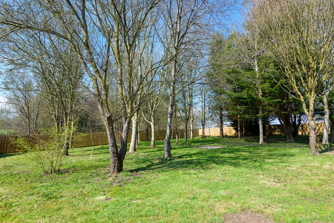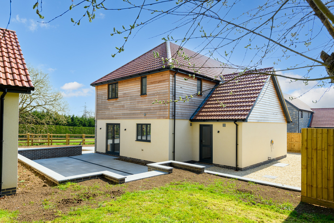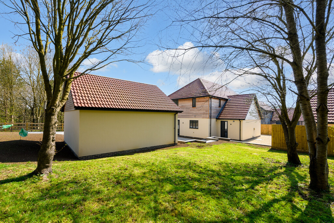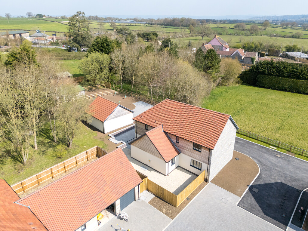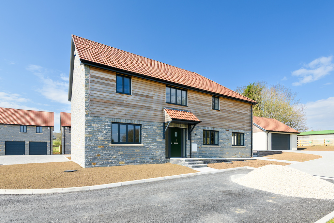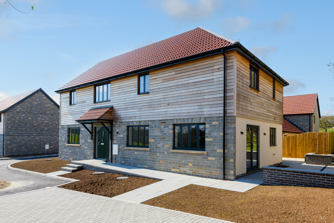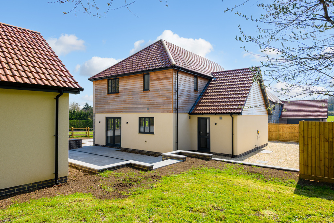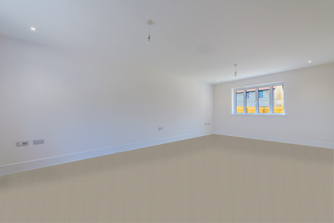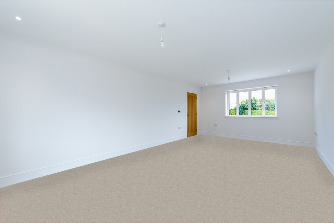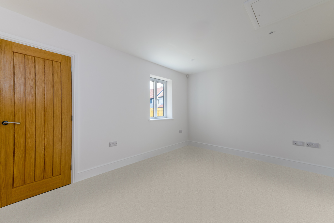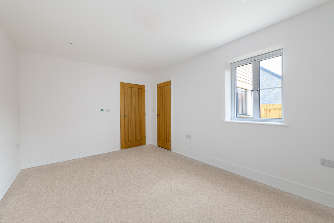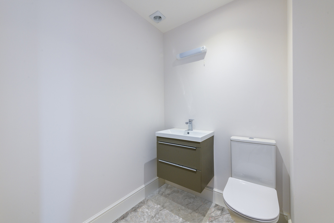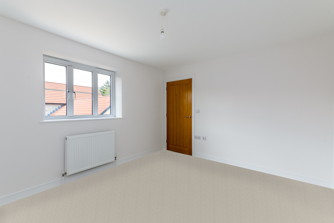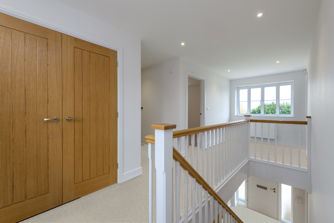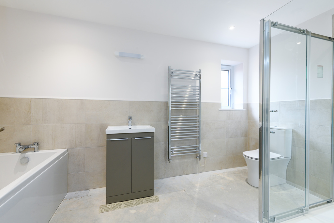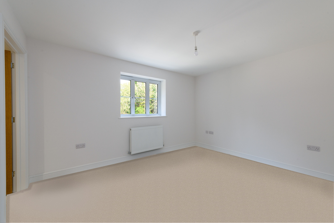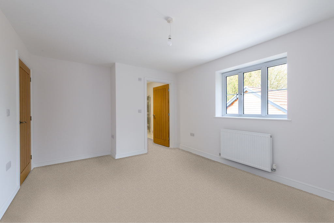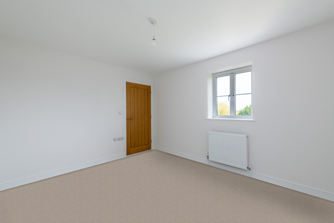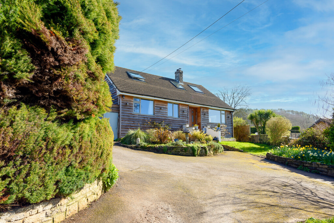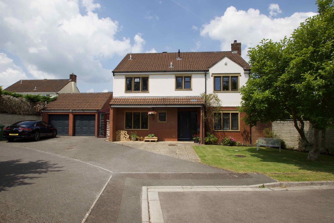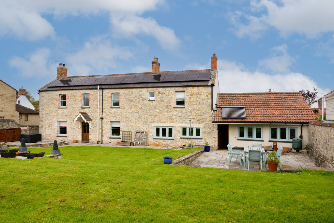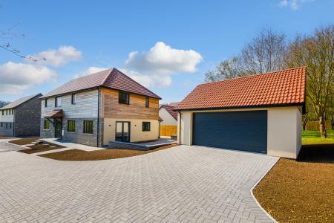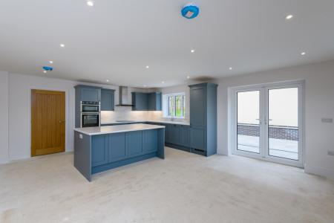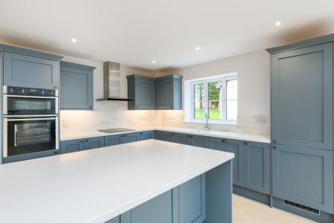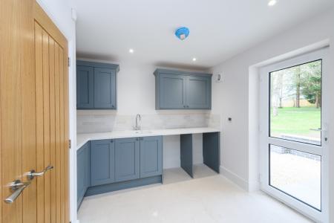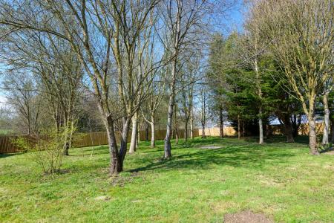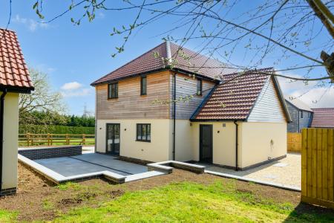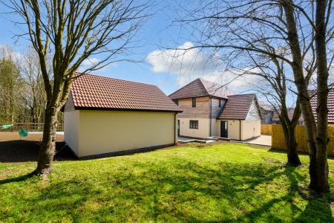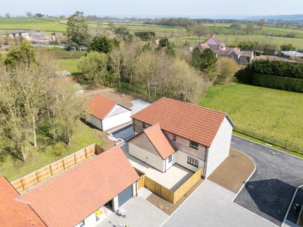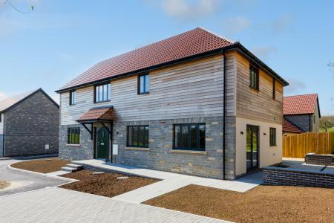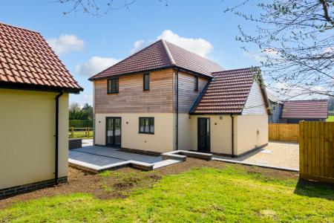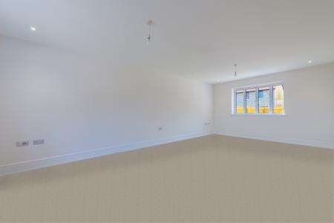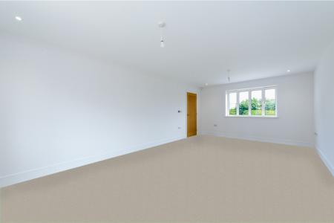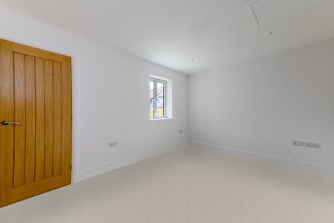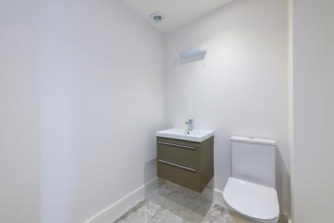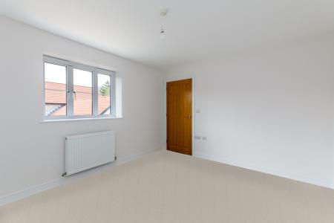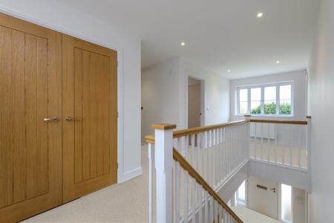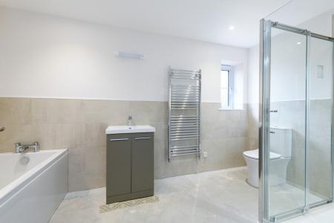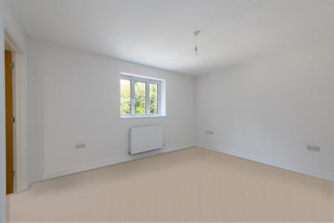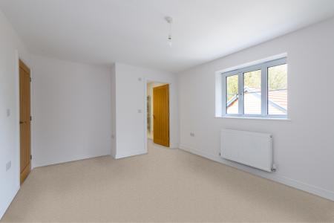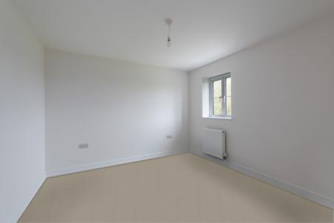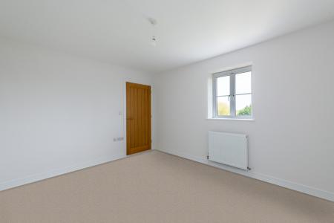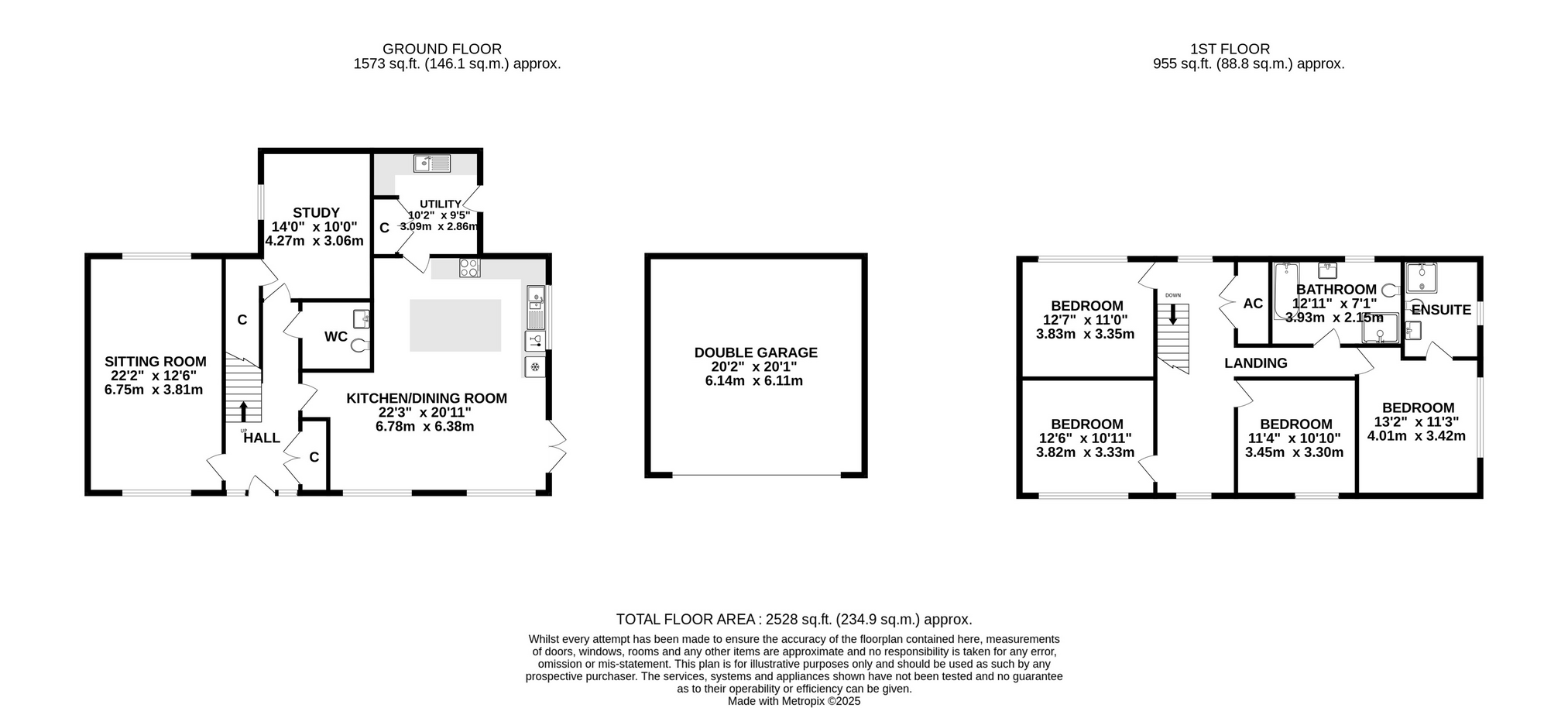- This spectacular courtyard development of new homes is absolutely perfect for growing families who desire space and versatility in an an individually crafted home
- Exceptionally finished kitchens with matching utility/boot rooms, appointed with solid work surfaces and branded integrated appliances
- Boasting spacious reception space throughout the ground floor to include a generous living room, separate study/home office and a large open plan kitchen/family room
- Four generously proportioned double bedrooms are complimented by stylishly appointed bathrooms, including a master bedroom suite with adjoining shower room
- Beautifully landscaped garden and additional copse extending to near half an acre in total, with ample off road parking on the lead up to a detached garage
- Superbly designed and built for 21st century living, benefitting from air sourced heat pumps and Ultrafast fibre broadband availability
- Affording a wonderful lifestyle opportunity to purchasers who can enjoy the tranquil and exclusive setting of this Pipers Farm development, yet still enjoy all the advantages of amenities close by
- Enjoy peace of mind with a comprehensive 10-year build warranty
4 Bedroom Detached House for sale in Ashcott
Hazel Copse boasts a truly remarkable setting, coupled with beautifully crafted accommodation throughout and all forming part of an attractive courtyard development of just five individual new homes at Pipers Farm, nestled on the very outskirts of the desirable village of Ashcott. This particular plot generously stretches to circa 0.45 acres of combined garden and light woodland, a true rarity for a new home.
Accommodation
Hazel Copse is brimming with gorgeous features and has been tastefully appointed to provide the perfect lifestyle choice for families, professionals and active retired buyers alike.
The house comprises a statement kitchen/dining space that becomes a sociable hub to the home, warmed by underfloor heating throughout the entire ground floor and giving direct access onto the side patio terrace and garden. This heart of the home room is a relaxed space that draws everyone together. Keen cooks will be impressed by the vast worktop space, focal centre island and premium integrated appliances. A bespoke utility and laundry room is fitted to match. The theme of space continues with a generous reception hallway linking seamlessly to the study/home office, cloakroom and particularly well proportioned main living room. This bright room enjoys a dual aspect with views to the front over adjoining farmland and a similarly pleasant outlook over the garden to the rear.
To the first floor is a dual aspect galleried landing, master bedroom complimented by a well appointed en suite shower room, three further double bedrooms which enjoy an outlook over surrounding countryside. Spacious and beautifully appointed main bathroom.
The double garage has been designed to generous standards and is one large open space with pitched roof, ample overhead storage and an insulated remote operated roller door has been fitted.
Outside
Without hesitation, Hazel Copse greatest attribute is its wonderful 0.45 acre garden which includes a light woodland, something of a rarity in the new homes market and in this instance, perfectly complementary to its already expansive interior accommodation. The approach is via a private road, ensuring passing traffic is minimal, and turning onto a private driveway entrance. A generous depth and full width patio stretches the side elevation of the house to provide a farmhouse terrace that is genuinely capable of seating the whole family! It makes for a wonderful private spot to enjoy a barbecue, and immediately steps onto an enclosed lawned garden and in turn providing access to your own private copse/small woodland.
Location
The property is situated on the very outskirts of Ashcott and takes its access from a road leading to the nearby towns of Street and Somerton. The delightful village of Ashcott (population c.1186) sits part way along the Polden ridge, having wonderful rural views of the Somerset Levels and its various tributaries, all situated some 5 miles south-west of Glastonbury. At its heart is the historic Church of All Saints, an early 15th century building, forming part of a group of six churches known as the Polden Wheel. Ashcott is particularly well known locally for its superb village community and benefits from a highly regarded Primary School, sports playing fields, The Ashcott Inn, and active village hall.
Directions
From Street proceed towards Bridgwater on the A39 passing through the village of Walton. Upon entering Ashcott turn immediately left at the former Pipers Inn, into Berhill. Pipers Farm is located a mere 200 yards further on your right hand side.
Material Information
All available property information can be provided upon request from Holland & Odam. For confirmation of mobile phone and broadband coverage, please visit checker.ofcom.org.uk
Important Information
- This is a Shared Ownership Property
- This is a Freehold property.
Property Ref: 5689999_SCJ798822
Similar Properties
5 Bedroom Detached House | £695,000
This substantial detached family home is offered for sale following a top to bottom refurbishment by our clients. Incorp...
4 Bedroom Detached House | £685,000
Superbly presented detached family house, situated in a sought after part of Street, close to Millfield School and enjoy...
4 Bedroom Detached House | £665,000
A beautiful detached village period property of character in parts dating back to 1750. Boasting four reception rooms, a...
4 Bedroom Bungalow | £965,000
This exceptional four-bedroom detached bungalow, which has been finished to a high standard, boasts a stunning open-plan...
5 Bedroom Barn Conversion | £1,400,000
Nestled in the heart of Stawell, amidst the rolling Somerset hills, this spectacular former dairy farm has been thoughtf...
How much is your home worth?
Use our short form to request a valuation of your property.
Request a Valuation

