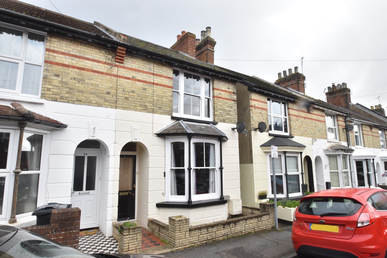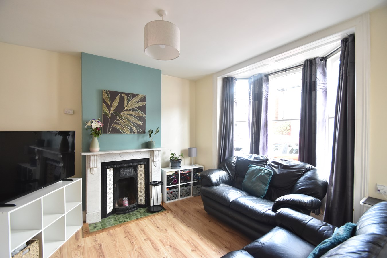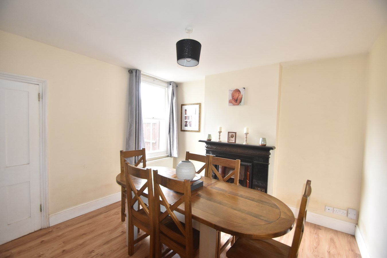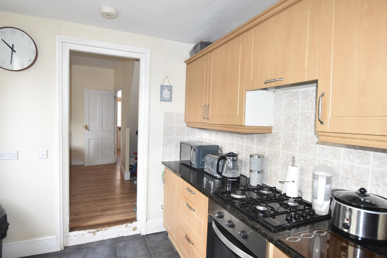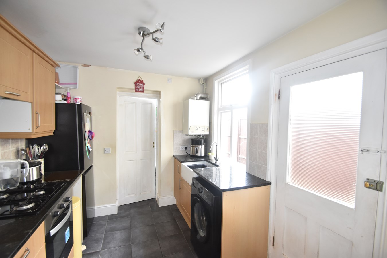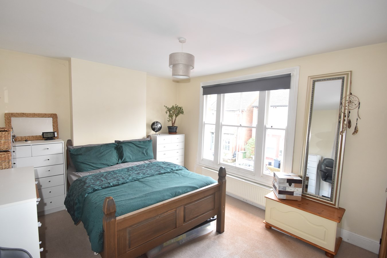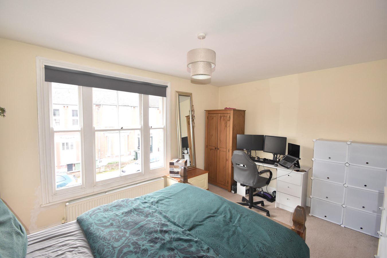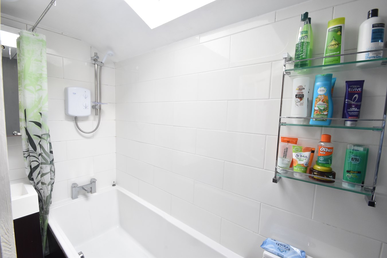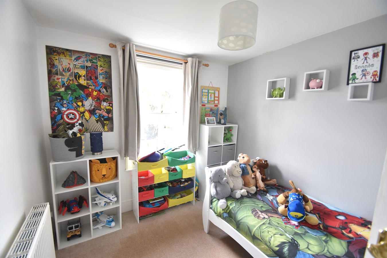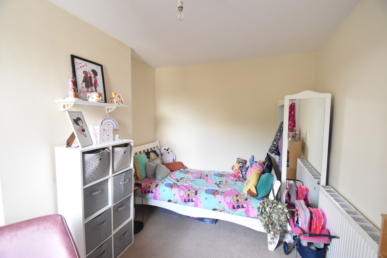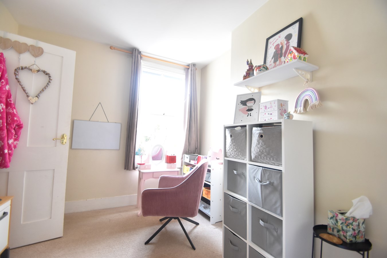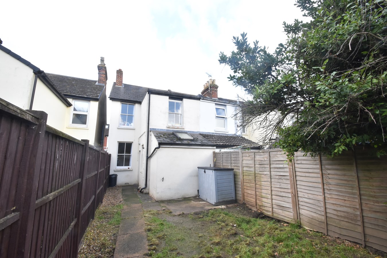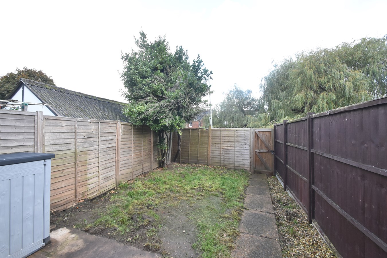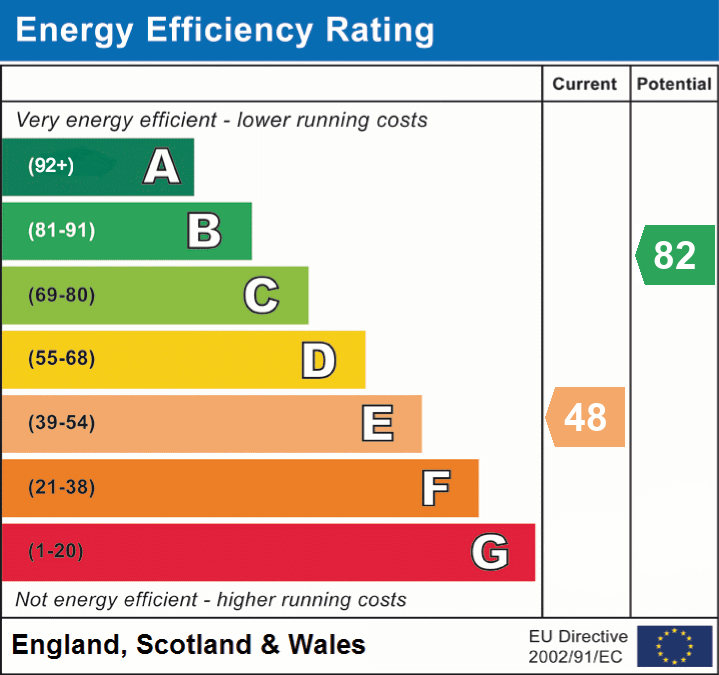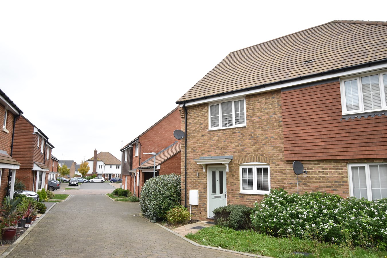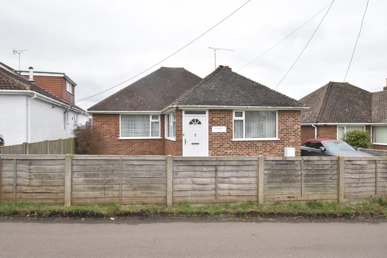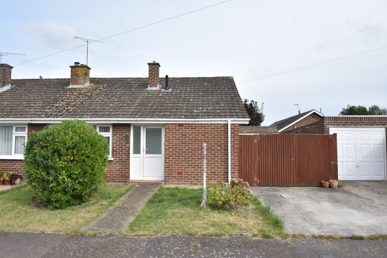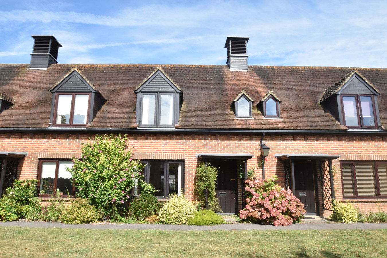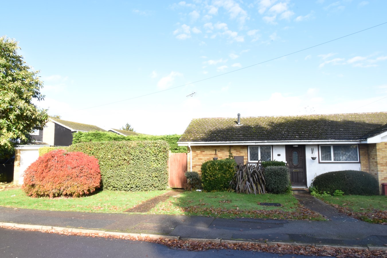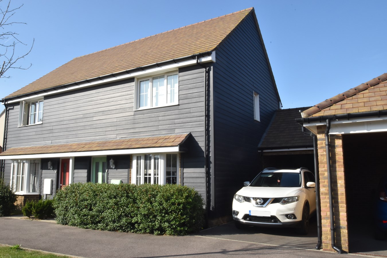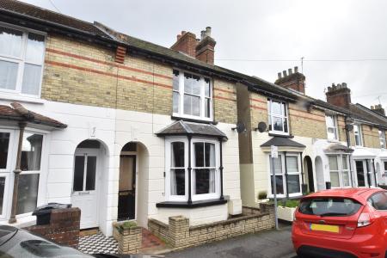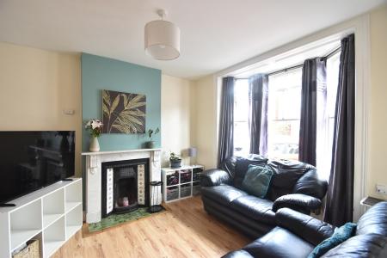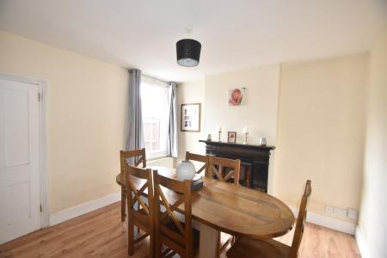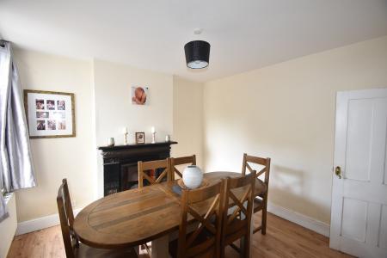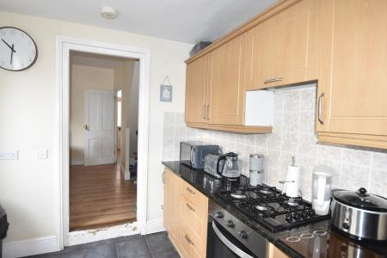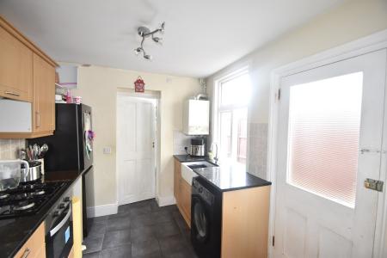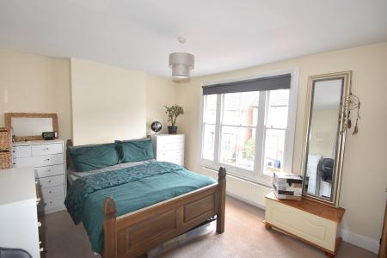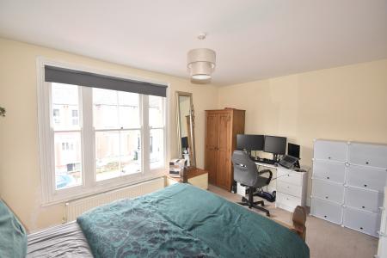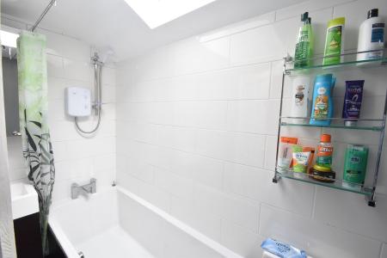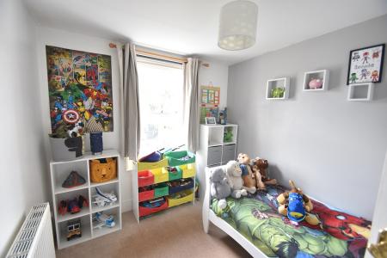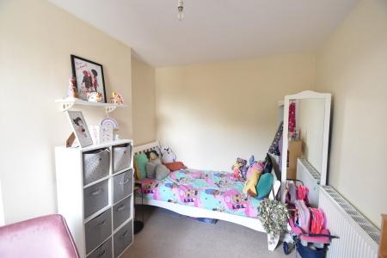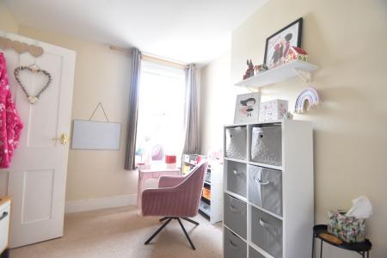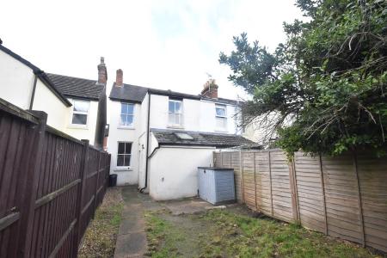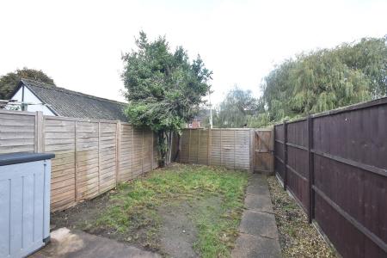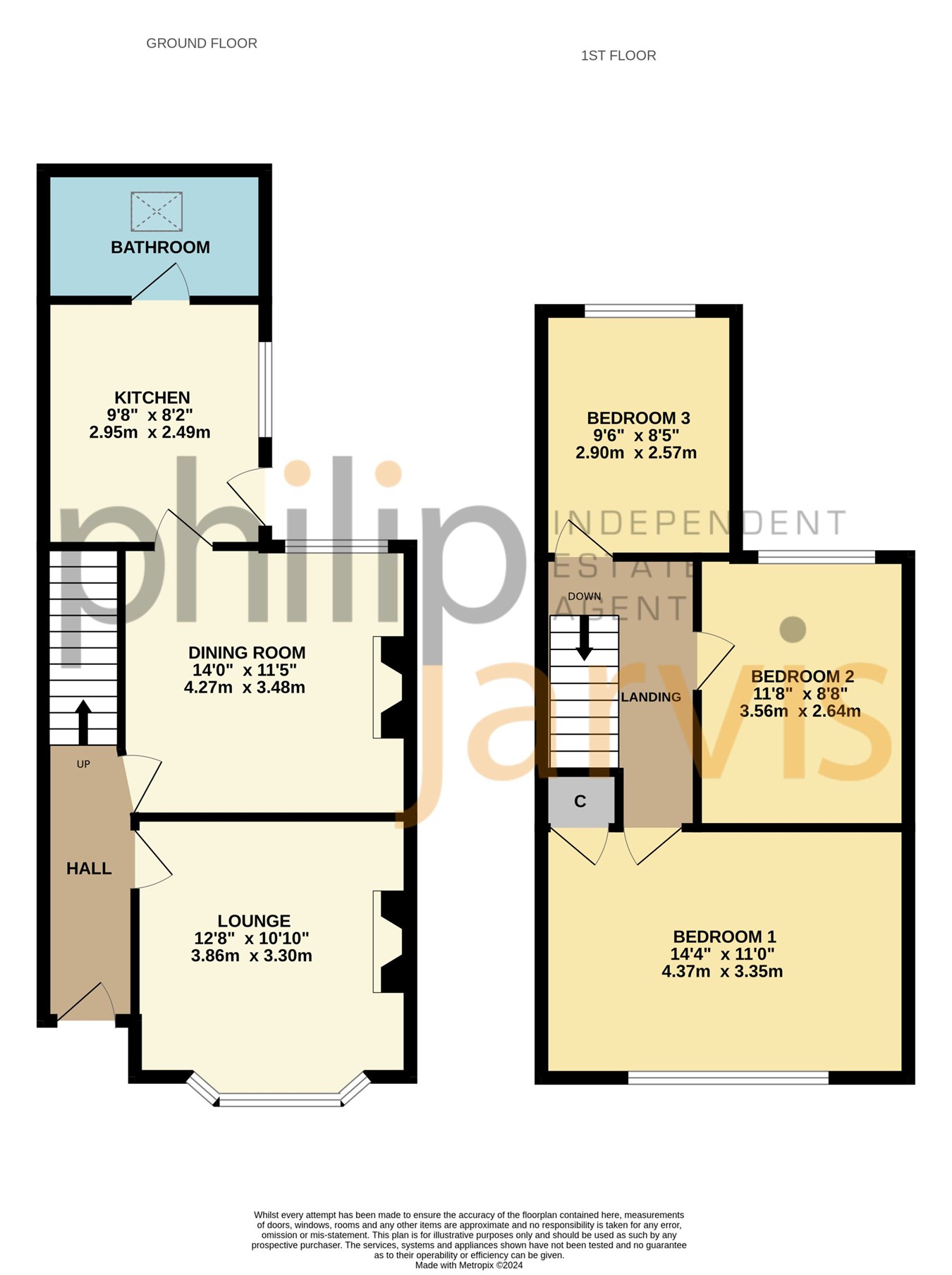- Character Three Bedroom End Of Terrace House
- Walking Distance of Town Centre
- Two Separate Reception Rooms
- Modern Kitchen & Bathroom
- Enclosed Rear Garden
- Gas Central Heating
- Popular Residential Area
- EPC Rating: E
- Council Tax Band B
3 Bedroom End of Terrace House for sale in Ashford
"I really like the position of this character three bedroom house found within walking distance of the town centre and railway station". - Philip Jarvis, Director.
A three bedroom end of terraced Victorian property found in ever popular Sussex Avenue in Ashford.
Both the sitting room and dining room boast feature ornate fireplaces and sash windows. There is a modern kitchen and contemporary bathroom.
Upstairs are the three bedrooms. There is an enclosed garden with pedestrian access to the rear.
The town centre is only a short walk away, as also is the railway station with access to London. The M20 motorway is also only a short driveway.
An early viewing comes most recommended to fully appreciate this property.
Ground Floor
Entrance Door To:
Hall
Stairs to first floor. Radiator. Laminate floor. Door to:
Sitting Room
12' 8" x 10' 10" (3.86m x 3.30m) Sash bay window to front. Marble fireplace with tiled inserts. Radiator. Laminate floor.
Dining Room
14' 0" into understairs space x 11' 5" (4.27m x 3.48m) Sash window to rear. Feature fireplace. Radiator. Laminate floor. Door to:
Kitchen
2.95m x 2.49m (9' 8" x 8' 2") Window and door to side. Range of base and wall units. Butler sink. Built in electric oven and gas hob with extractor over. Granite worktops. Tiled floor. Wall mounted Worcester boiler. Plumbing for washing machine and space for fridge. Door to:
Bathroom
Double glazed skylight to rear. Modern contemporary suite of white low level wc, rectangle hand basin and rectangle bath. Separate shower unit. White towel rail. Tiled floor. Extractor.
First Floor:
Landing
Access to loft. Radiator.
Bedroom One
14' 4" x 11' 0" (4.37m x 3.35m) Sash window to front. Radiator. Cupboard.
Bedroom Two
11' 8" x 8' 8" (3.56m x 2.64m) Sash window to rear. Radiator.
Bedroom Three
9' 6" x 8' 5" (2.90m x 2.57m) Sash window to rear. Radiator.
Exterior:
Front
Small area to front with brick wall.
Rear Garden
Approximately 20ft in length. Small patio area. Shrub beds. Garden shed. Path leading to pedestrian gate at the bottom of the garden.
Agents Note
In accordance with The Estate Agents Act 1979, we hereby declare that the owners of this property are employees of Philip Jarvis Estate Agent Ltd.
Important information
This is not a Shared Ownership Property
This is a Freehold property.
Property Ref: 10888203_28243400
Similar Properties
Nuthatch Drive, Finberry, Ashford, TN25
2 Bedroom Semi-Detached House | £295,000
"These two bedroom houses are so well proportioned and the Finberry Park development remains so popular". - Philip Jarvi...
13 Heath Road, Langley Heath , Langley , ME17
2 Bedroom Semi-Detached House | £295,000
" The potential on offer with this bungalow is fantastic. It may need fully renovating but this could be a really excit...
College Way, Wingham, Canterbury, CT3
3 Bedroom Bungalow | £290,000
"I believe the comfortable accommodation this bungalow offers will really suit somebody who needs to be close to local a...
2 Bedroom Retirement Property | £300,000
"Incredibly well presented and so spacious. I think this would be a perfect retirement home". - Matthew Gilbert, Branch...
Chestnut Drive, Kingswood, ME17
2 Bedroom Semi-Detached Bungalow | £310,000
"There is so much potential with this two bedroom semi detached bungalow found on a generous sized plot in Kingswood". -...
Pipin Crescent, Finberry, Ashford, TN25
2 Bedroom Semi-Detached House | £315,000
"Crest Nicholson build to a very high standard. I believe this will make a good starter home, on the ever popular Finbe...

Philip Jarvis Estate Agent (Maidstone)
1 The Square, Lenham, Maidstone, Kent, ME17 2PH
How much is your home worth?
Use our short form to request a valuation of your property.
Request a Valuation
