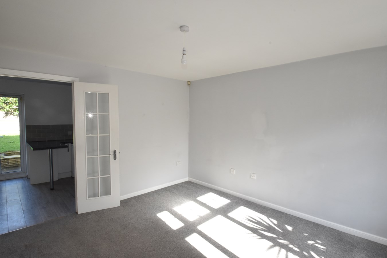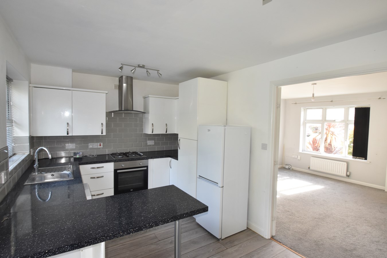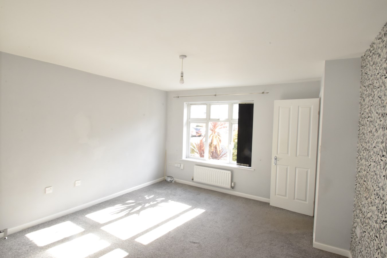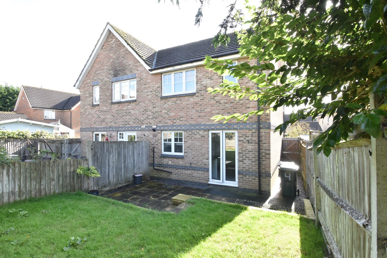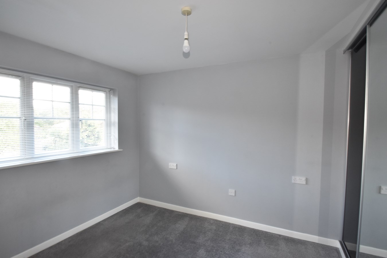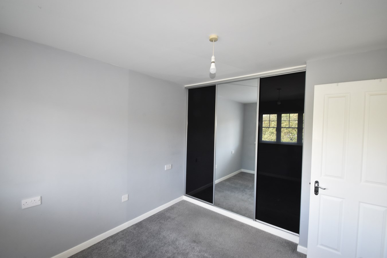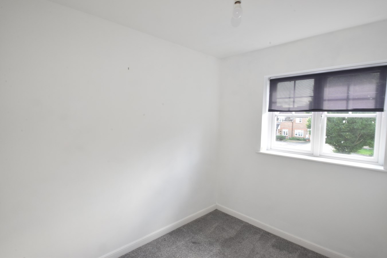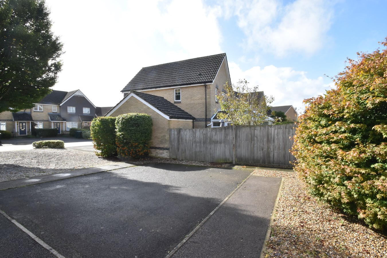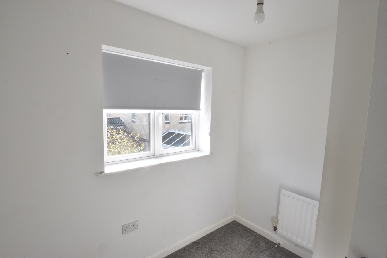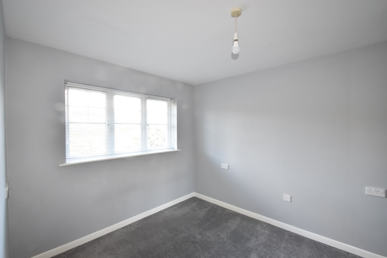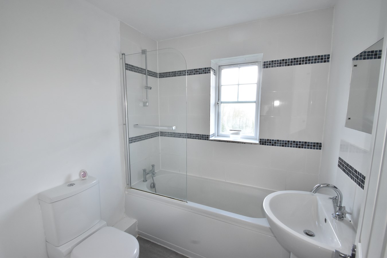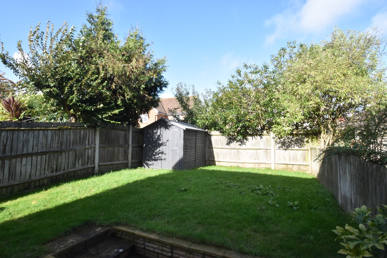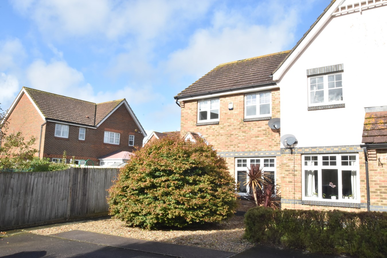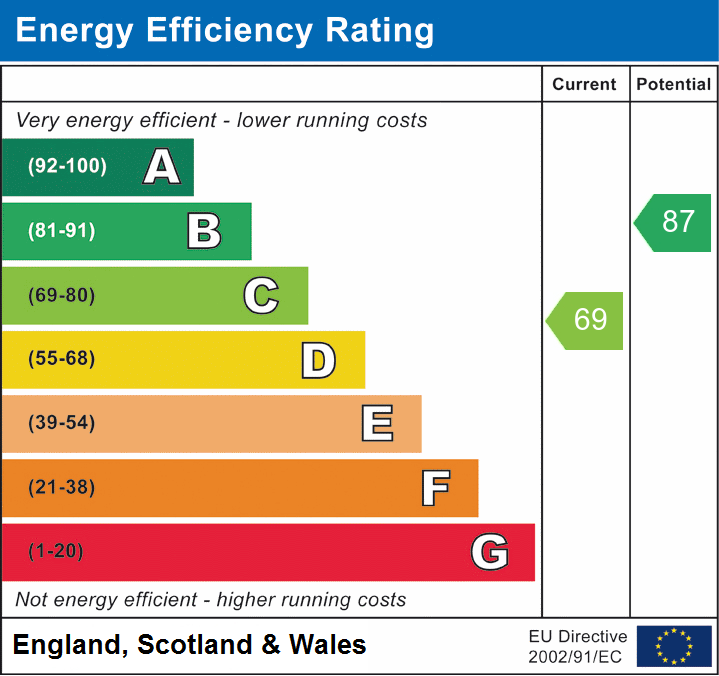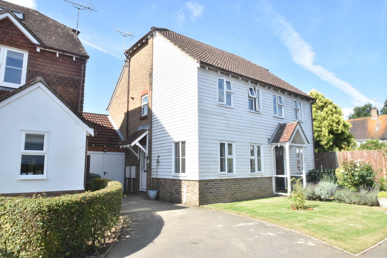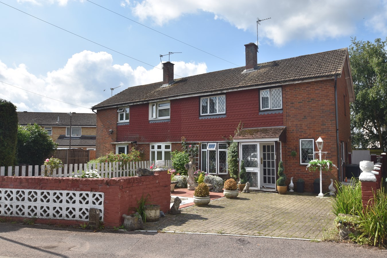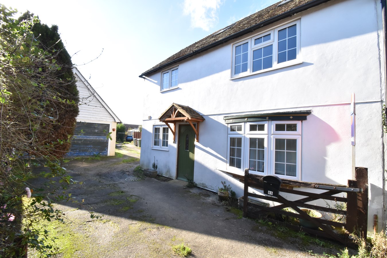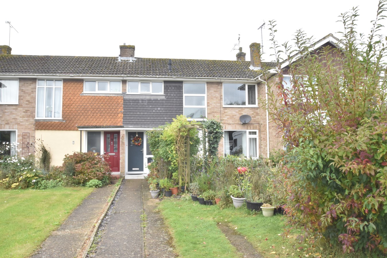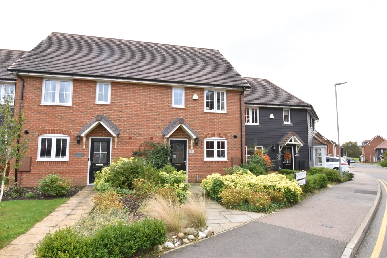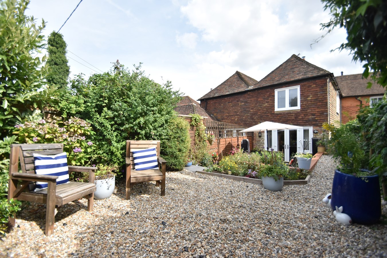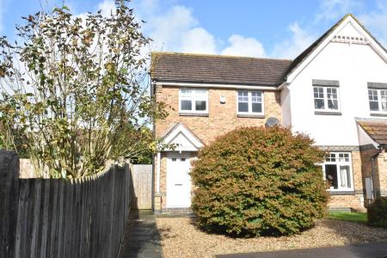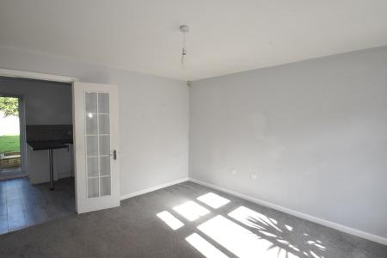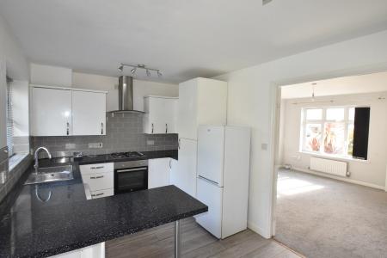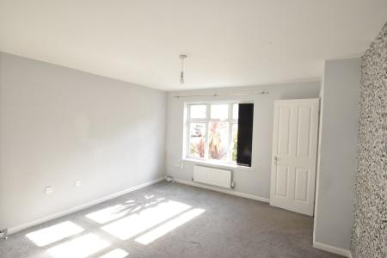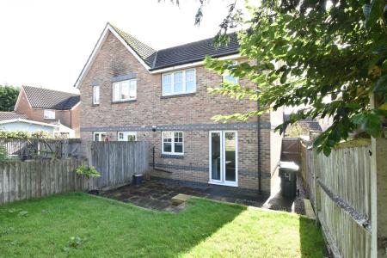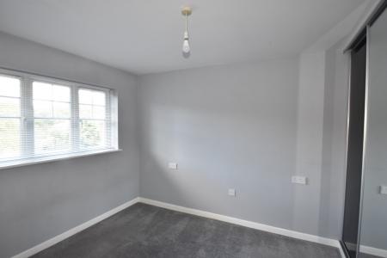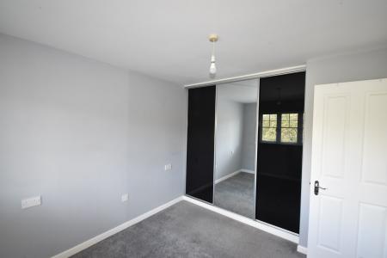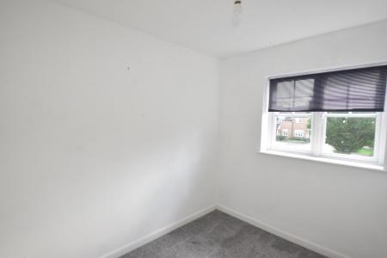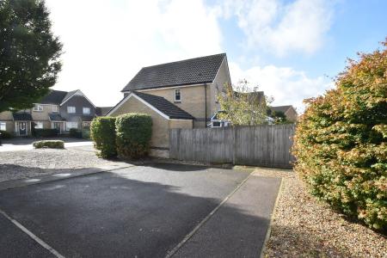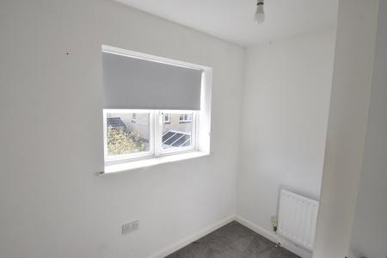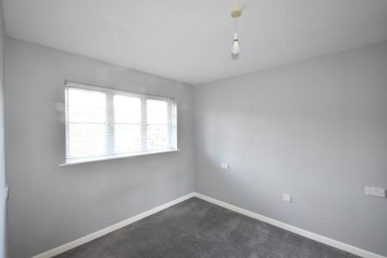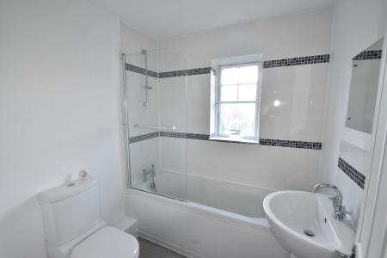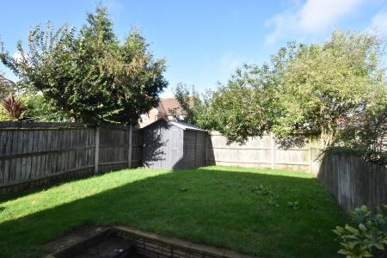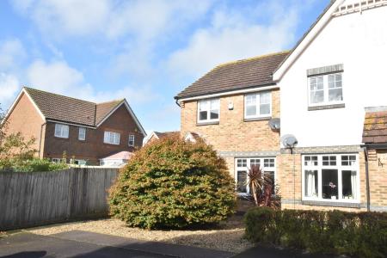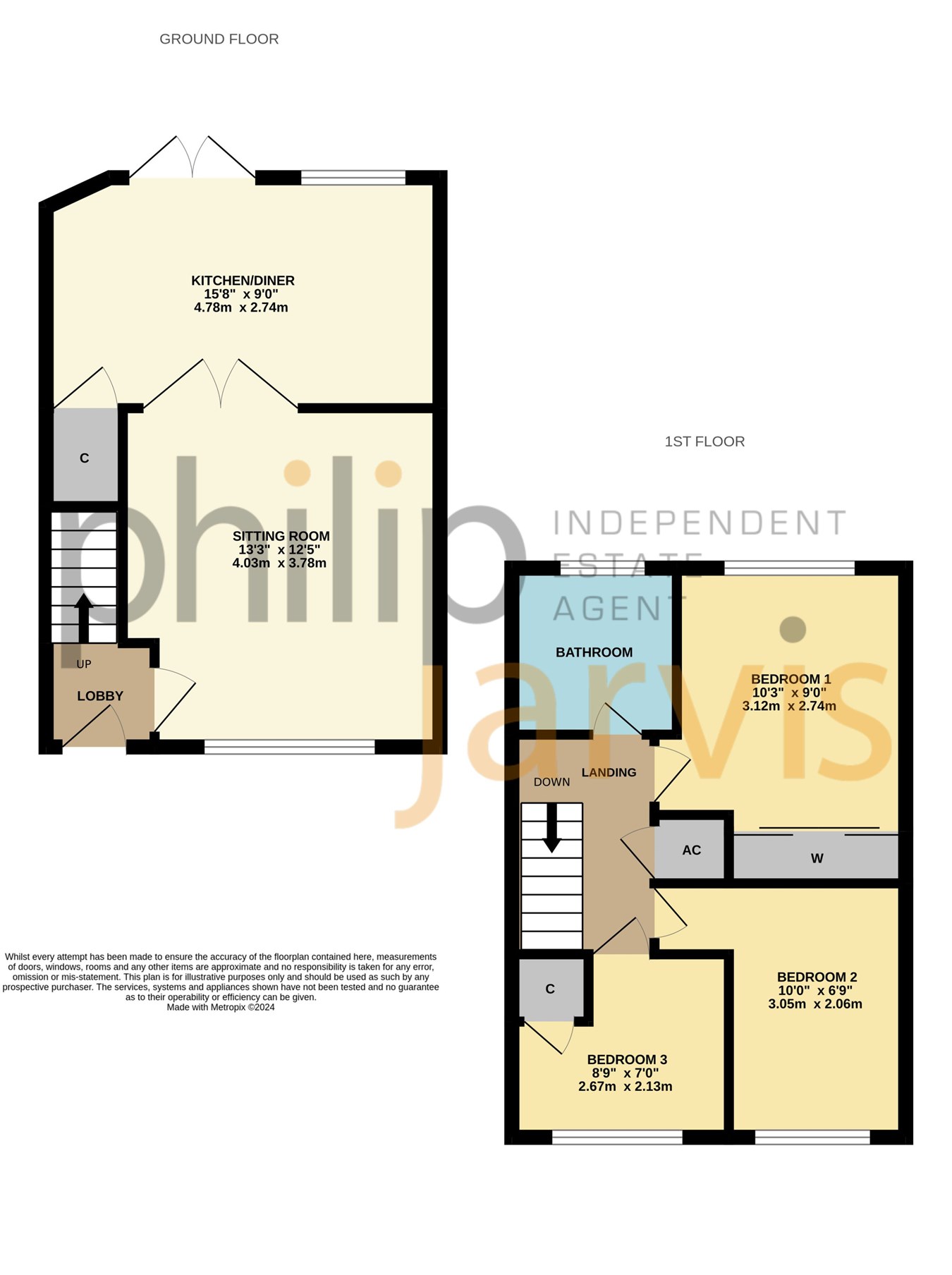- Attractive Three Bedroom Semi-Detached House
- Modern Fitted Kitchen/Diner
- Good Decorative Order
- Double Glazing & Gas Central Heating
- Attractive Enclosed Rear Garden
- Parking For At Least Two Cars
- Popular Residential Area
- Council Tax Band D
- EPC Rating: C
3 Bedroom Semi-Detached House for sale in Ashford
"A well proportioned three bedroom semi-detached house tucked away to one corner of a popular cul-de-sac." - Philip Jarvis, Director.
There is no onward chain with this modern home arranged over two floors. Well presented, an early viewing comes most recommended.
Downstairs there is a sitting room and modern kitchen/diner with double doors onto the rear garden. Upstairs there are the three bedrooms and family bathroom.
The property also benefits from gas central heating and double glazing.
Outside there is an attractive enclosed rear garden and to the front is an extensive parking area for at least two cars.
Well positioned, Ashford town centre is within easy access with the high speed train link to London. The M20 motorway is only a short drive away.
Ground Floor
Entrance Door To
Lobby
Stairs to first floor. Radiator.
Sitting Room
13' 4" x 12' 6" (4.06m x 3.81m) Double glazed window to front. Two radiators. Double casement doors to
Kitchen/Diner
15' 8" x 9' 0" (4.78m x 2.74m) Double glazed window and double glazed doors to rear. Range of modern base and wall units. Stainless steel sink unit. Stainless steel gas hob with extractor over. Stainless steel electric oven. Beko slimline dishwasher. Beko fridge/freezer. Breakfast bar.
First Floor
Landing
Double glazed window to side. Airing cupboard. Access to loft.
Bedroom One
10' 3" x 9' 0" plus doorwell (3.12m x 2.74m) Double glazed window to rear. Radiator. Mirrored doored wardrobes to one wall.
Bedroom Two
10' 0" x 6' 9" plus doorwell (3.05m x 2.06m) Double glazed window to front. Radiator.
Bedroom Three
8' 9" max x 7' 0" (2.67m x 2.13m) Double glazed window to front. Radiator. Storage cupboard.
Bathroom
Double glazed window to rear. White suite of low level WC, pedestal hand basin and panelled bath with shower attachment. Radiator. Part tiled walls.
Exterior
Front
Shingled area to front.
Rear
Laid to lawn with large patio area. Side access. Garden shed.
Parking
There is a parking area to the front of the property for at least two cars. There is an additional pathway to either side of the driveway giving more parking space.
Important information
This is not a Shared Ownership Property
This is a Freehold property.
Property Ref: 10888203_28242676
Similar Properties
Old School Close, Lenham, Maidstone, ME17
2 Bedroom Semi-Detached House | £325,000
"This home has been updated to such a high standard. You really can just move in and enjoy". - Matthew Gilbert, Branch...
Forge Meadow, Harrietsham , ME17
3 Bedroom Semi-Detached House | £325,000
"This will be the first time this property has changed ownership in over 60 years and I can see why, its a great family...
West Street, Harrietsham, Maidstone, ME17
3 Bedroom End of Terrace House | £325,000
"This home is in a tucked away position but the workshop is exceptional for anyone wanting that extra space". - Matthew...
3 Bedroom Terraced House | Guide Price £330,000
"The ground floor extension to this property really adds to the available living space". - Philip Jarvis, Director. A t...
Southfields Way, Harrietsham, ME17
3 Bedroom Terraced House | £339,995
"This great home is so well presented and I love the westerly facing rear garden". - Matthew Gilbert, Branch Manager. A...
Lees Road, Brabourne Lees, Ashford, TN25
2 Bedroom Terraced House | £350,000
"I was very impressed with the improvements the current owner has made to the property. The landscaped cottage garden i...

Philip Jarvis Estate Agent (Maidstone)
1 The Square, Lenham, Maidstone, Kent, ME17 2PH
How much is your home worth?
Use our short form to request a valuation of your property.
Request a Valuation

