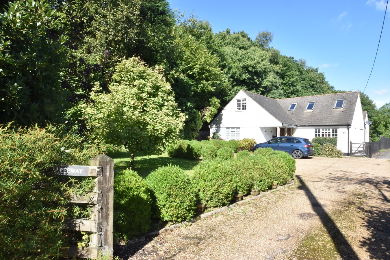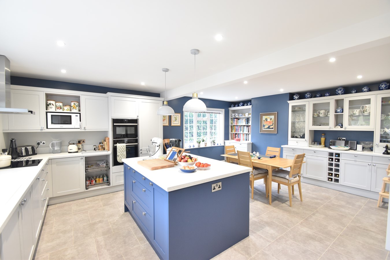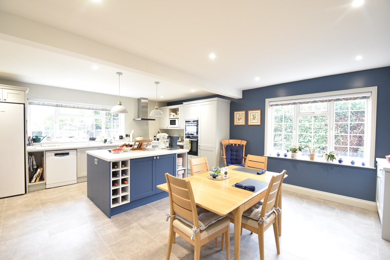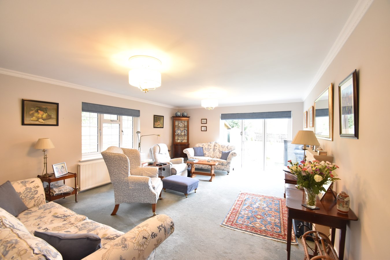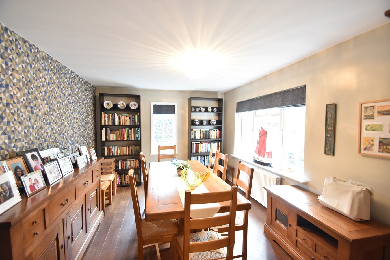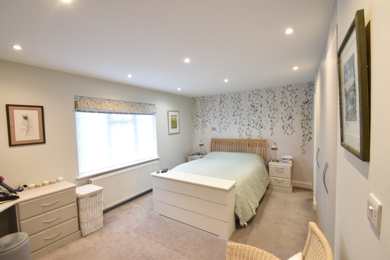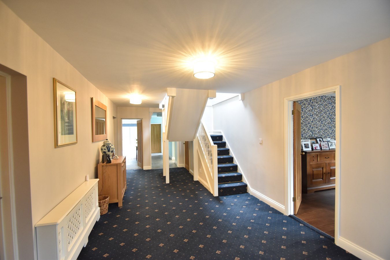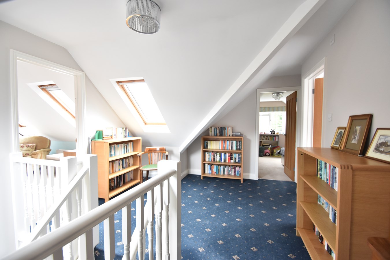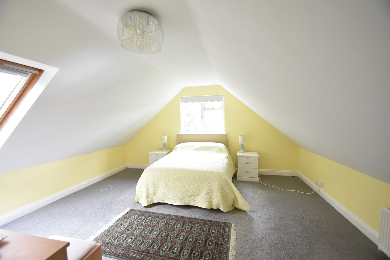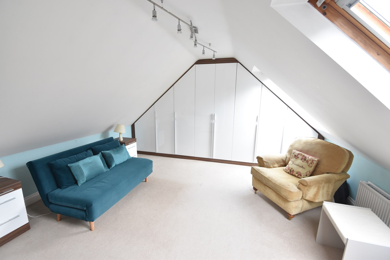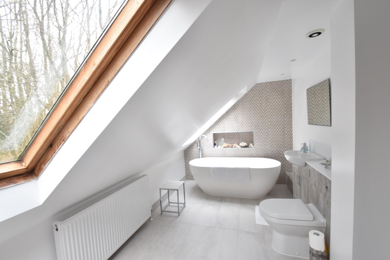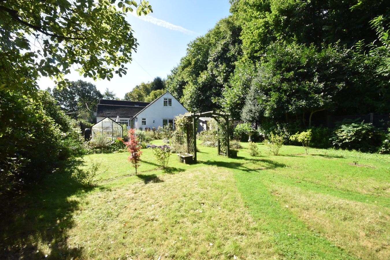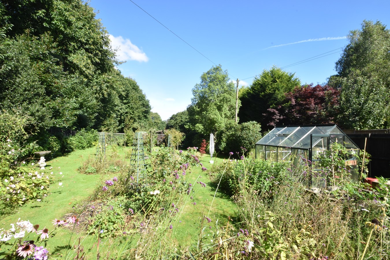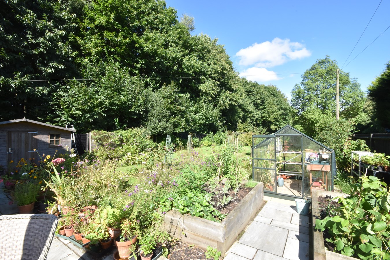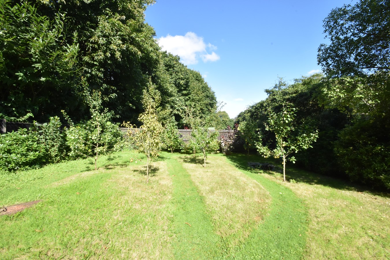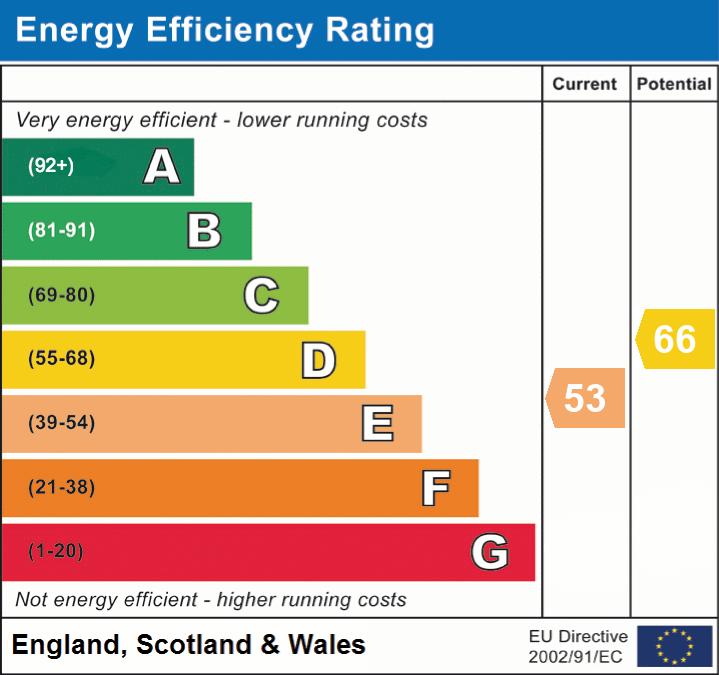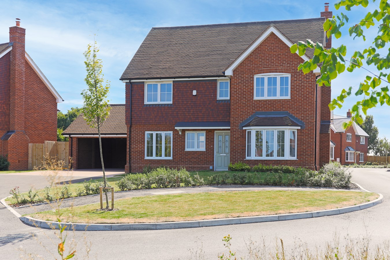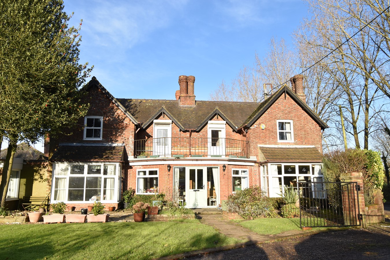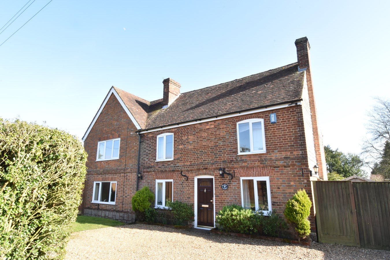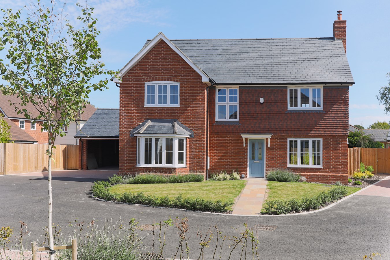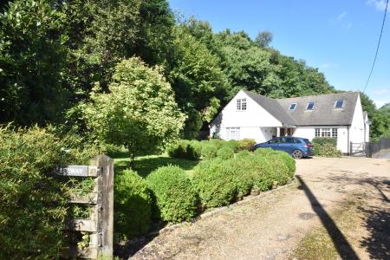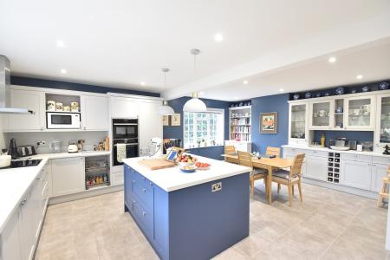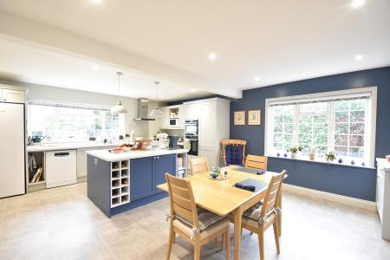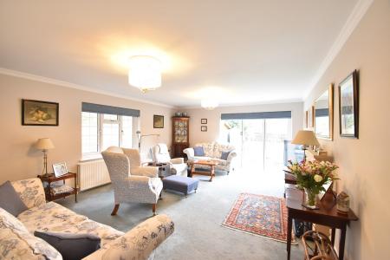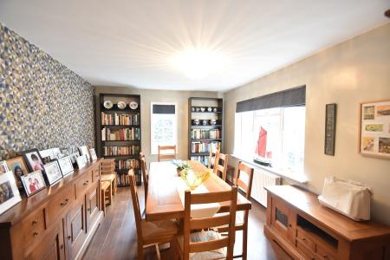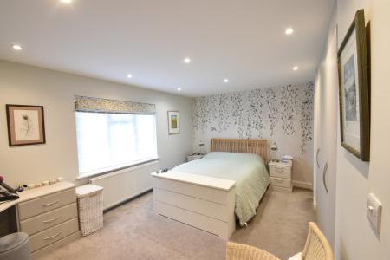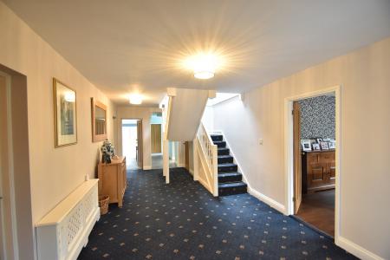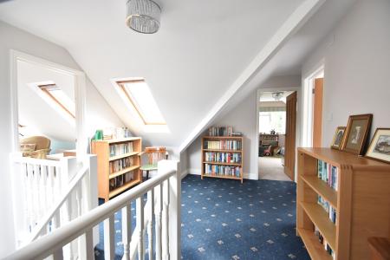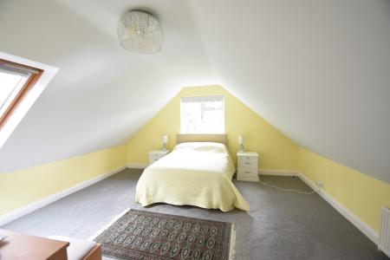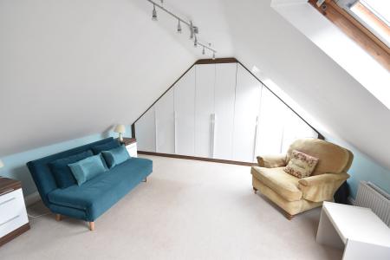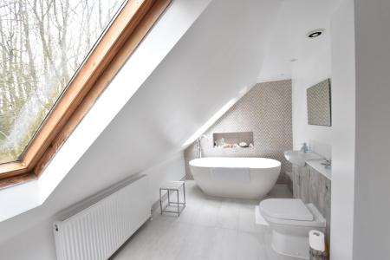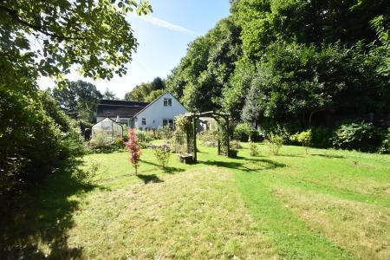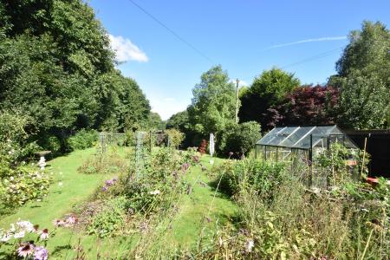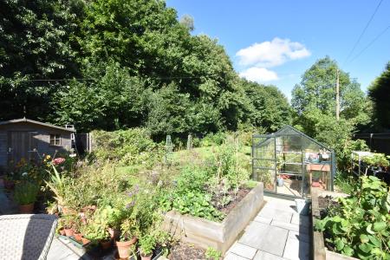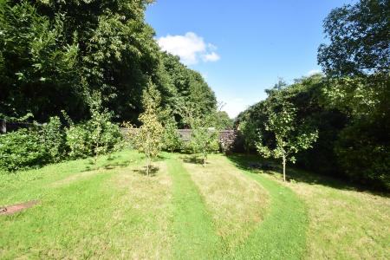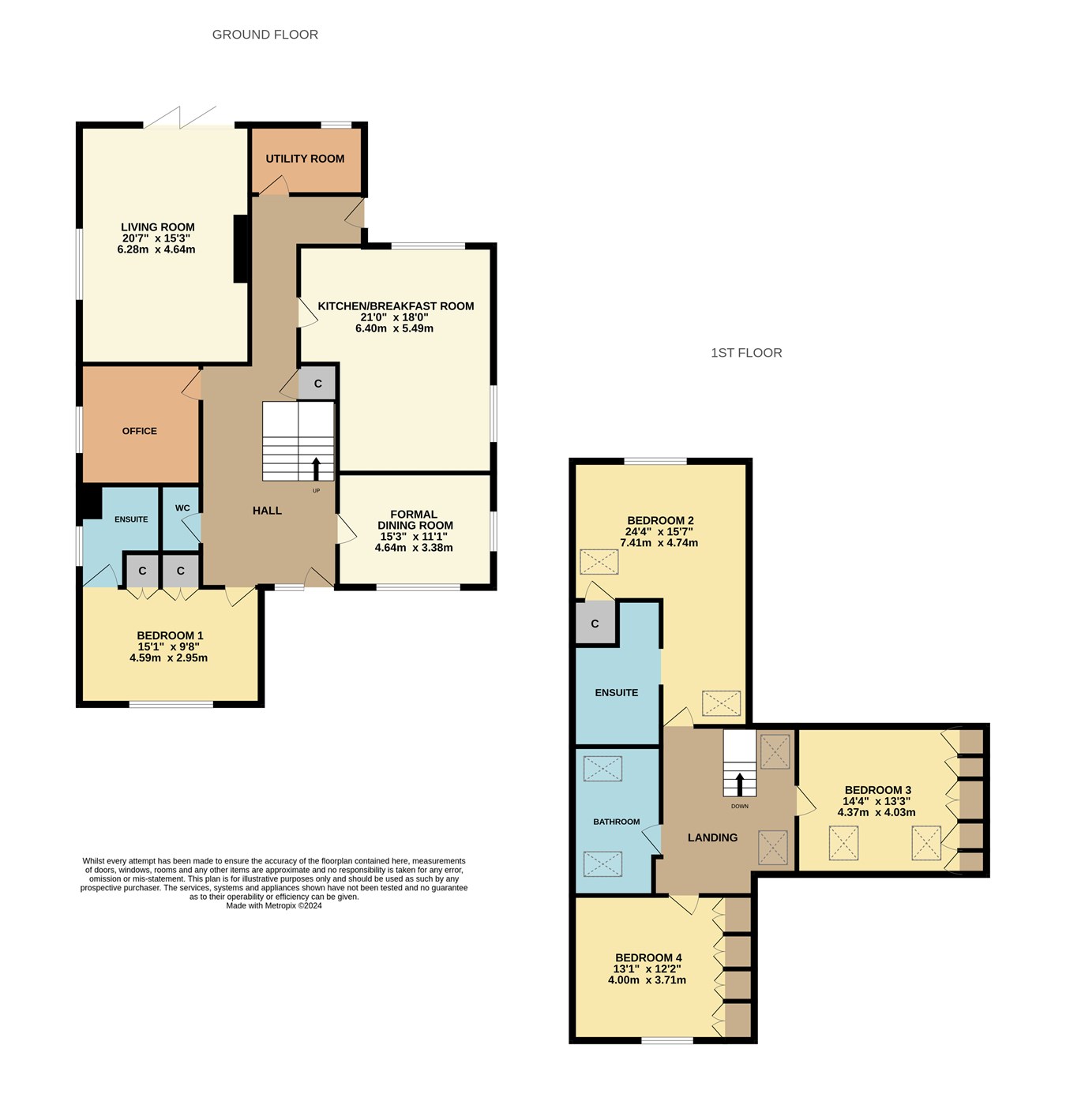- Four Bedroom Detached Chalet Home
- Two Ensuites & Family Bathroom
- Incredibly Well Presented
- Popular Village Location
- Modern Fitted Kitchen
- Woodland Views
- EPC Rating: E
- Council Tax Band F
4 Bedroom Detached House for sale in Ashford
"In my opinion, apart from the great location, the shining star of this home is the beautiful kitchen" - Matthew Gilbert, Branch Manager.
Available to the market is this incredibly versatile accommodation which is currently presented to include a large feature entrance hall, recently renovated kitchen/breakfast room and lounge with bi-fold doors to the rear garden. There is also an office, formal dining room, WC, utility room and master bedroom with built in wardrobes and ensuite shower room.
To the first floor there is a double bedroom with ensuite shower room, two further double bedrooms and a family bathroom.
Externally there are front and rear gardens as well as ample parking.
Set well back from the road this home is located opposite The Lees within Challock. In this village there is a popular primary school, farm shop, church, community hall and public house. For a wider range of amenities and shops Challock is within easy reach of Ashford, Faversham and Canterbury.
To avoid disappointment book a viewing without delay.
Ground FloorCovered Porch Area To
Front Door
Hall
Double glazed obscured window to front. Stairs to first floor. Cupboard underneath. Radiator. BT point.
Kitchen/Breakfast Room
Double glazed window to rear. Double glazed window to side. Modern fitted kitchen to include. Sink and drainer. Wide range of base and wall units with integrated Neff induction hob and stainless steel extractor with splash back, Neff double oven. Space for two fridge/freezers and dishwasher. Large kitchen island with storage and cupboards. Radiator. Separate built in book case and glass cabinet units.
Rear Lobby
Radiator. Double glazed window to side. Double glazed door to rear access.
Utility Room
Double glazed window to rear. Built in cabinet. Space for washing machine and tumble dryer. Water tank. Floor standing oil boiler. Consumer unit.
Lounge
Double glazed window to side. Double glazed bi-folding doors to rear. Radiator. Tv point. Electric fireplace with feature surround.
Formal Dining Room
Double glazed window to side. Double glazed window to front. Radiator.
Office
Double glazed window to side. Radiator. Built in double corner desk unit with storage.
WC
Extractor. Chrome heated towel rail. Low level concealed WC and wash hand basin with splash back tiling.
Bedroom One
Double glazed window to front. Radiator. Two built in double wardrobes. Built in dressing table and drawers.
Ensuite
Double glazed obscured window to side. Fully tiled walls. Extractor. Chrome heated towel rail. Suite comprising of concealed low level WC, wash hand basin and double corner shower cubicle with glass screen and double headed shower.
First Floor
Landing
Double glazed Velux window to front and rear.
Bedroom Two
Double glazed window to rear. Double glazed Velux window to side. One built in cupboard. Door to access the roof space. Radiator.
Ensuite
Suite comprising of low level WC and wash hand basin with cupboard underneath, walk in double shower cubicle with double headed shower. Extractor. Radiator.
Bedroom Three
Double glazed Velux windows to front. radiator. TV point. Built in cabinets and wardrobes to one side.
Bedroom Four
Double glazed window to front. Radiator. Built in wardrobes and shelving cabinet.
Bathroom
Two double glazed Velux windows to side. Suite comprising of concealed low level WC and wash hand basin with cupboard and freestanding double ended bath with floor standing shower attachment. Recess shelving. Built in cupboard. Radiator. Localised tiling.
Exterior
Front Garden
Large 'L' shaped lawned area. Shrubs, plants and trees to borders. Side access. Footpath to front door with outside lights. Power sockets. Post box.
Driveway
Five bar gate with shared shingled access leading to a private parking area for several vehicles.
Rear Garden
Mainly laid to lawn with shrubs plants and fruit trees, raised sleeper vegetable garden. Shed to remain. Oil tank. Nature pond and extensive paved patio area with pedestrian access to both sides. Outside lights. Outside tap.
Important Information
- This is a Freehold property.
Property Ref: 10888203_27242789
Similar Properties
Wildflower Grove, Hopes Meadow, High Halden, TN26
4 Bedroom Detached House | £680,000
Hopes Meadow is an exclusive development found in ever popular High Halden, just a short drive from Tenterden and Ashfor...
Chequers Hill, Doddington, ME9
6 Bedroom Character Property | £675,000
"If you are looking for a home large enough for two families or just plenty of flexible space then Palace Farmhouse has...
Old Ashford Road, Lenham, ME17
4 Bedroom Detached House | £675,000
"This really is a beautiful home, I love the generous living space and open plan layout". - Matthew Gilbert, Branch Mana...
4 Bedroom Detached House | £745,000
"What I really like about this cottage is the flexible arrangement of rooms on offer and the attractive 65ft garden to o...
4 Bedroom Detached House | £775,000
"Homes that can accommodate multiple generations have become increasingly popular in recent years and Pipers Wait certai...
Wildflower Grove, Hopes Meadow, High Halden, TN26
5 Bedroom Detached House | £785,000
Tailored Incentives available with this five bedroom double front house ready to move into straight away. Built by the...

Philip Jarvis Estate Agent (Maidstone)
1 The Square, Lenham, Maidstone, Kent, ME17 2PH
How much is your home worth?
Use our short form to request a valuation of your property.
Request a Valuation
