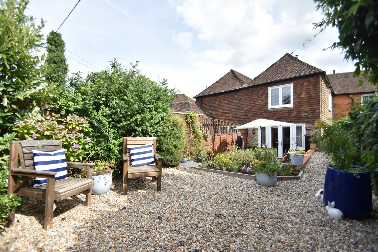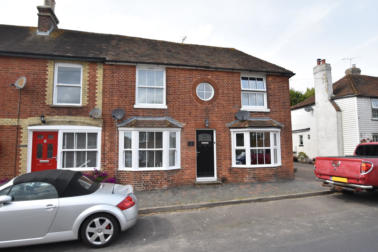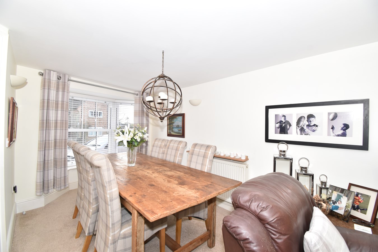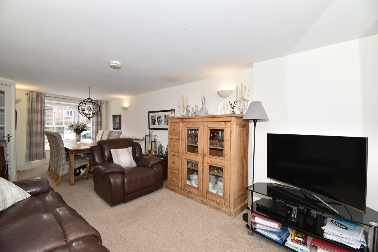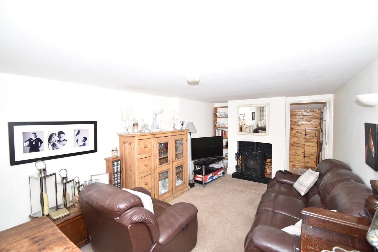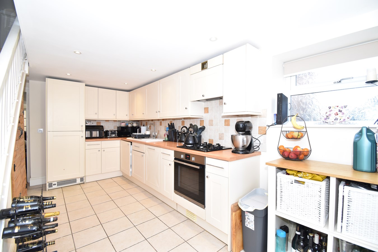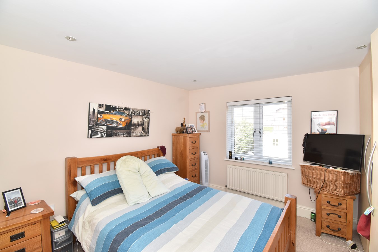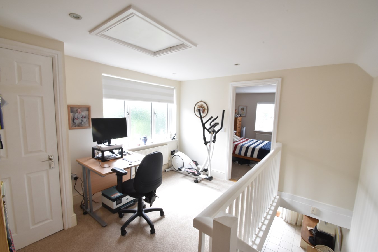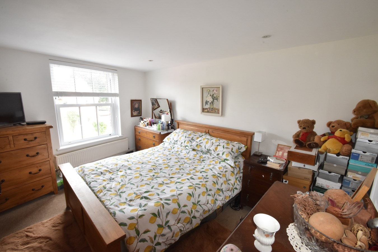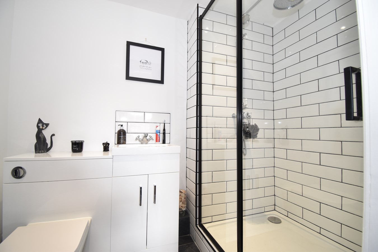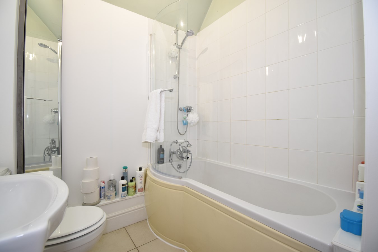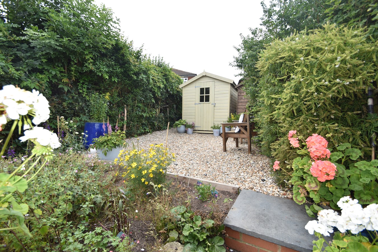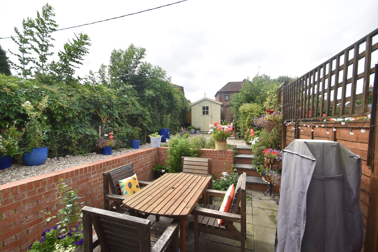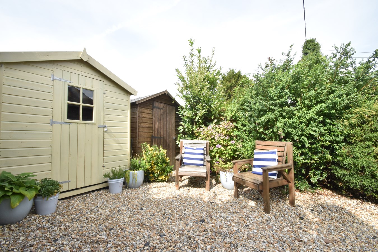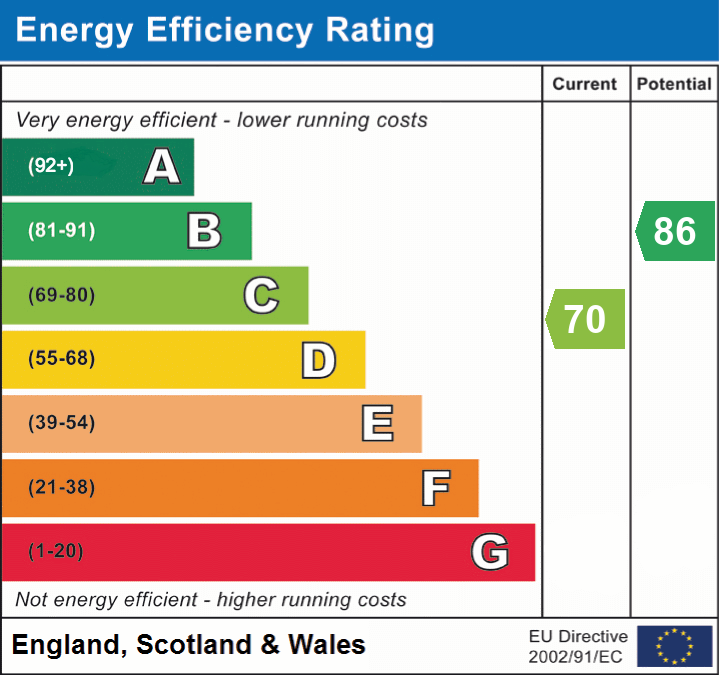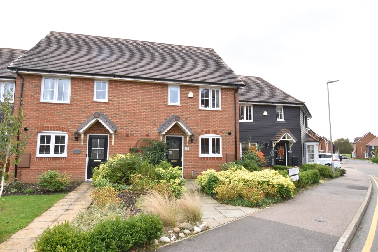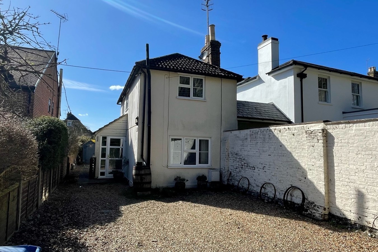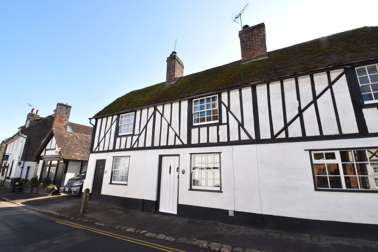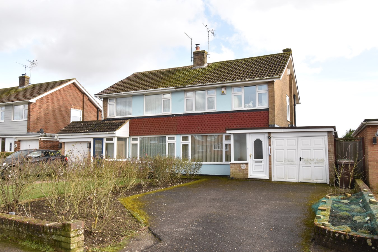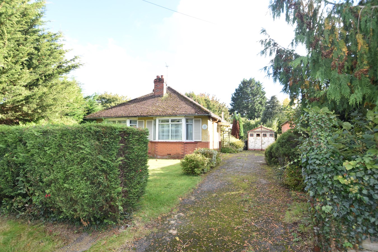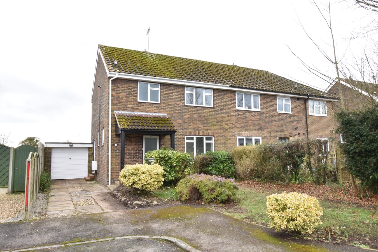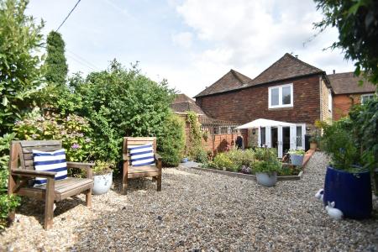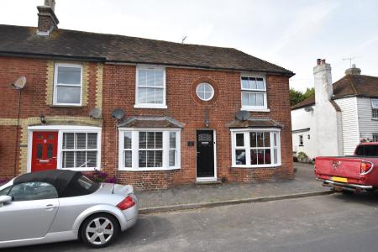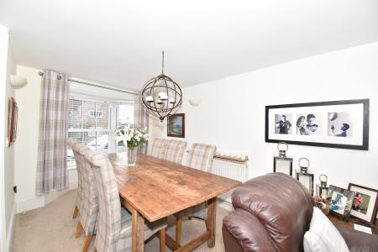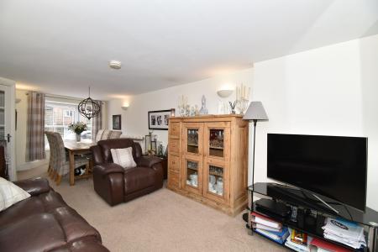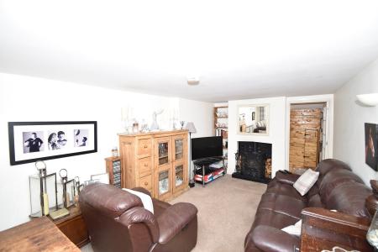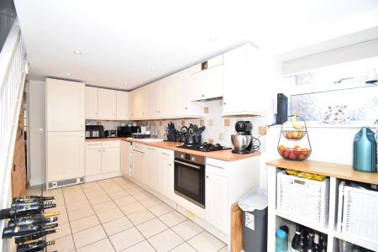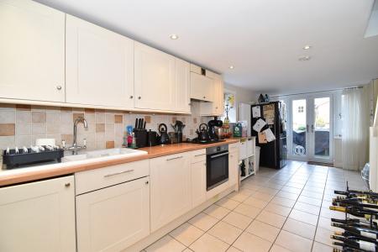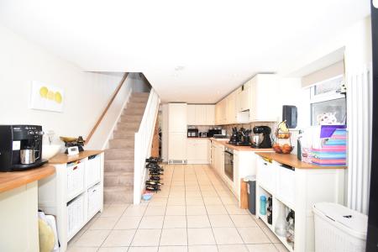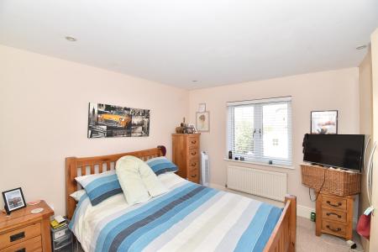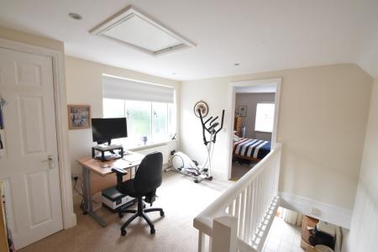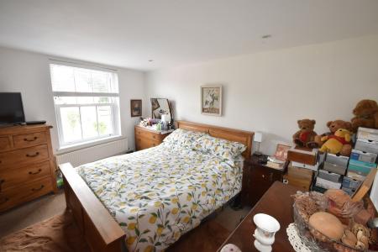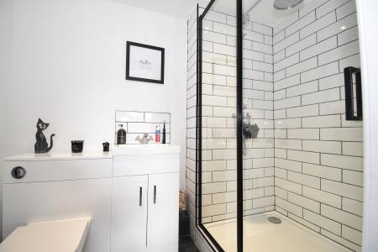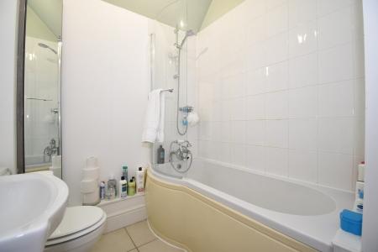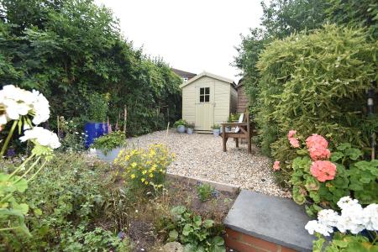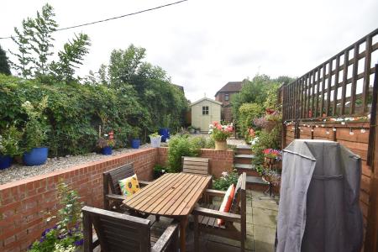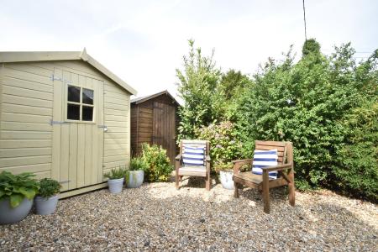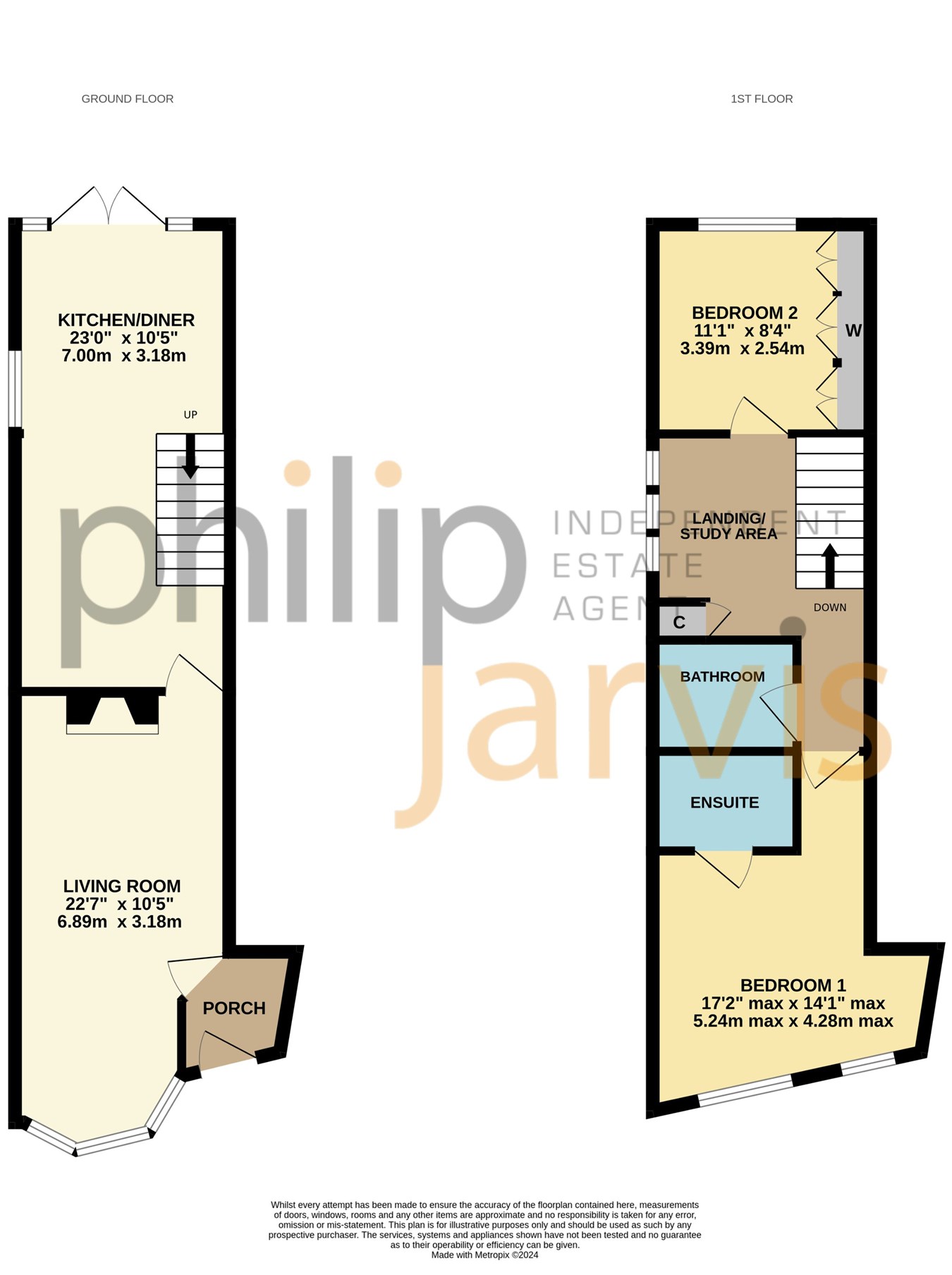- Two Bedroom Terraced Cottage
- 23ft Kitchen/Diner
- Ensuite Shower & Separate Bathroom
- Village Location
- New Windows Throughout
- New Multi Fuel Burner
- Gas Central heating
- EPC Rating: C
- Council Tax Band C
2 Bedroom Terraced House for sale in Ashford
"I was very impressed with the improvements the current owner has made to the property. The landscaped cottage garden is a pleasant space to relax in". - Sam Newman, Senior Sales Executive.
**GUIDE PRICE OF £340,000-£350,000**
We are delighted to market this two bedroom terrace cottage situated on Lees Road in the Brabourne Lees village.
The current owners has extensively improved the property to include redecoration throughout, new carpets, new windows, external doors, new ensuite and recently installed multi fuel burner. Externally the rear garden has been recently landscaped and pebbled for low maintenance.
When entering the property you arrive into a porch area, which leads into a 23ft living room with a multi-fuel burner and a sash bay window to the front. This leads through to the good sized 23ft kitchen/diner with fitted units.
On the first floor there is a generous sized landing which is currently used as a study/office space. There are two double bedrooms to the front and the rear of the property with the master bedroom boasting an ensuite shower room. There is also a separate family bathroom.
The enclosed rear garden is accessed via patio doors to the rear of the property with an ideal patio area for entertaining. The patio area then leads up to a pebbled/stoned area with flower beds, hedges and shrubs which makes the most idyllic cottage garden. There are also two sheds to remain.
The property offers the opportunity to live in the heart of Brabourne Lees village, within short walking distance of a convenience stores, post office and public houses. There is also a primary school nearby in the neighbouring village of Smeeth. Ashford is within close proximity and offers a wider range of amenities to include shops, leisure facilities, school and restaurants. When commuting the international train station and M20 motorway provide good links across the county.
Ground FloorFront Door To
Porch
Wall light. Fitted Coir matting. Door leads to
Living Room
22' 7" x 10' 5" (6.88m x 3.17m) Double glazed sash bay window to front. Feature fireplace. Wall lights. New Mammoth multi-fuel burner. BT point. Mobile thermostat. Newly fitted carpet. Radiator.
Kitchen/Dining Area
23' 0" x 10' 5" (7.01m x 3.17m) Obscured double glazed window to side. Patio doors to rear. Range of base and wall units with wooden worktops. Ceramic butler sink. Neff electric oven. Neff gas hob. Hotpoint integrated dishwasher. Integrated Beko washing machine. Integrated fridge/freezer. Recess lighting. Wall lights Extractor. Tiled flooring. BT & TV point. Vertical radiator. Plinth heater.
First Floor
Landing/Study Area
Double glazed obscured window to side. Cupboard housing boiler. Loft access. Recess lighting. BT & TV point. Newly fitted carpets. Radiator.
Bedroom One
17' 2" max x 14' 1" max (5.23m x 4.29m) Double glazed window to front and feature circular window. BT point. Fitted carpet. Recess lighting. Door to
Ensuite
New ensuite to include ,low level WC, rectangular basin and vanity unit, large shower cubicle with overhead shower and separate shower attachment. Chrome towel rail. Localised white tiling. Tiled floor. Extractor. Recess lighting.
Bedroom Two
11' 1" x 8' 4" (3.38m x 2.54m) Double glazed window to rear. Fitted wardrobes to one wall recess lighting. New carpets. Radiator. BT point.
Bathroom
Velux window to side. White low level WC. Pedestal hand basin. Panelled bath with shower over. Chrome towel rail. Localised tiling. Tiled floor. Extractor. Recess lighting. Access to storage.
Exterior
Rear Garden
Secure rear garden with retaining wall. Patio area. Steps leading to pebbled area. Flower beds. Well established hedging and shrubs. Two sheds to remain. Outside light.
Important Information
- This is a Freehold property.
Property Ref: 10888203_28053388
Similar Properties
Southfields Way, Harrietsham, ME17
3 Bedroom Terraced House | £339,995
"This great home is so well presented and I love the westerly facing rear garden". - Matthew Gilbert, Branch Manager. A...
3 Bedroom Link Detached House | £325,000
"I really like the location of this cottage. Tucked away just off The Street going through Doddington". - Philip Jarvis...
Eyhorne Street, Hollingbourne, Kent, ME17
3 Bedroom Cottage | £325,000
"There are character features throughout this beautiful three storey cottage." - Matthew Gilbert, Branch Manager. An ear...
3 Bedroom Semi-Detached House | £345,000
"I love the rear extension to this home, it really opens up the living space". - Matthew Gilbert, Branch Manager.Availab...
White Horse Lane, Otham, Maidstone, ME15
2 Bedroom Detached Bungalow | £350,000
"The Nest offers so much potential for a buyer looking for a project or development opportunity". A two bedroom detached...
3 Bedroom Semi-Detached House | Offers in excess of £350,000
"I have always loved the views from the rear of these houses on this side of Glebe Gardens, looking our over open countr...

Philip Jarvis Estate Agent (Maidstone)
1 The Square, Lenham, Maidstone, Kent, ME17 2PH
How much is your home worth?
Use our short form to request a valuation of your property.
Request a Valuation
