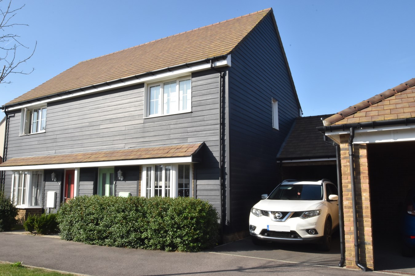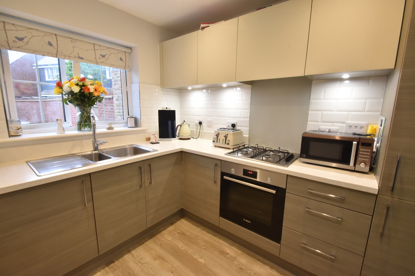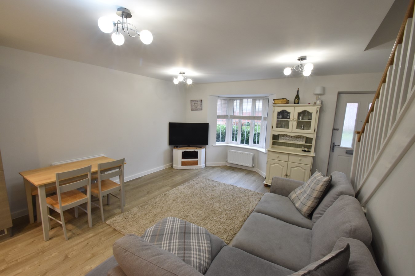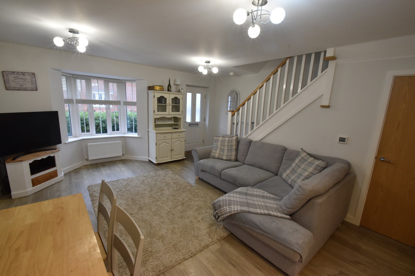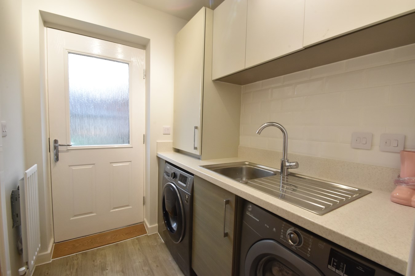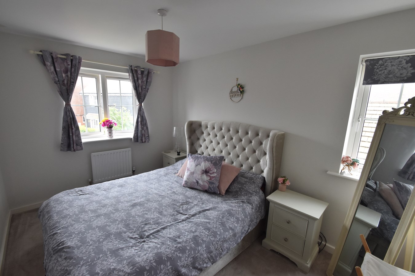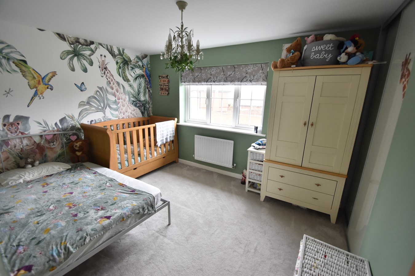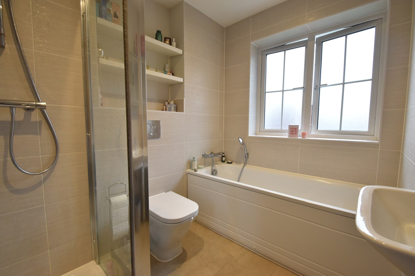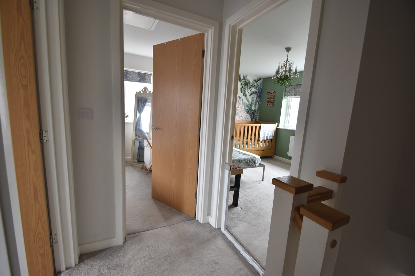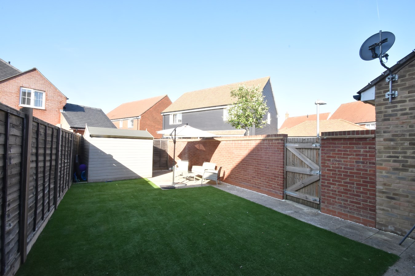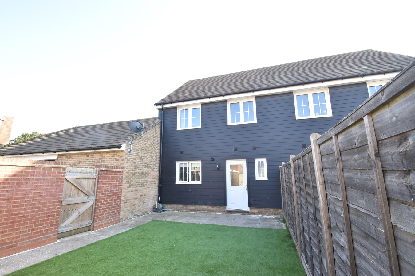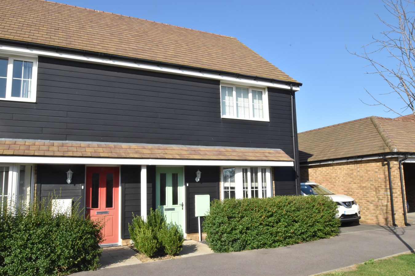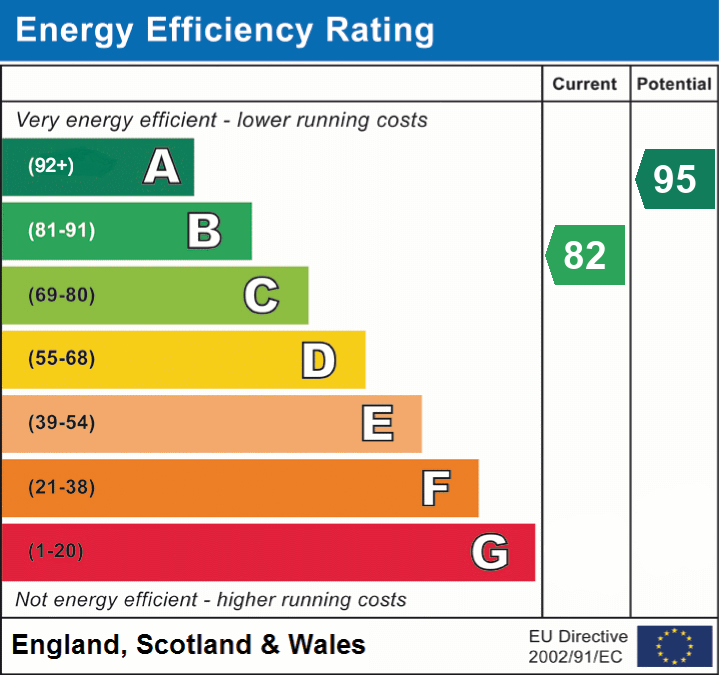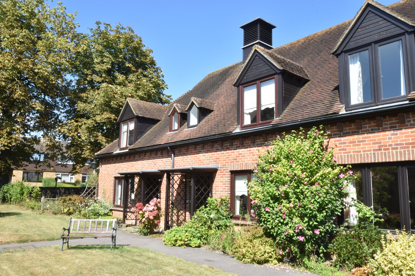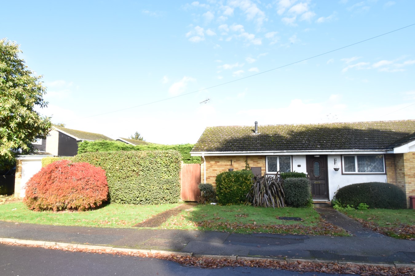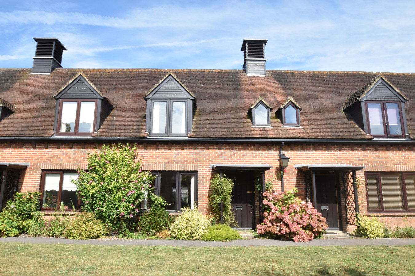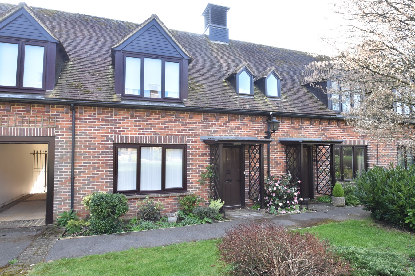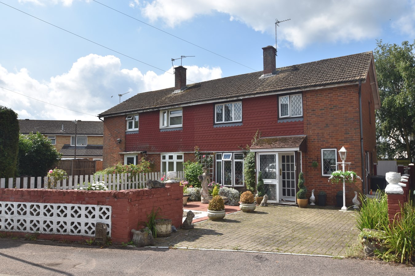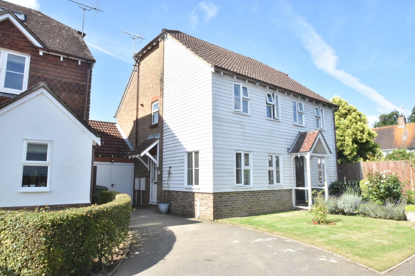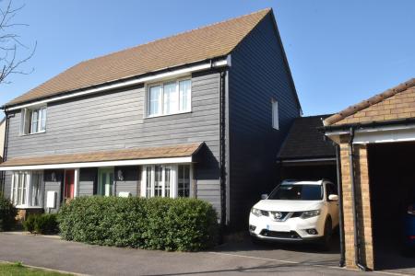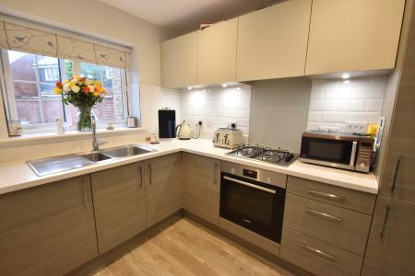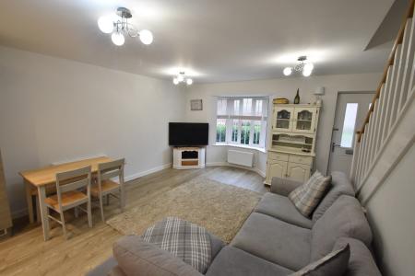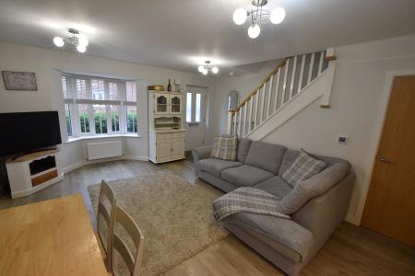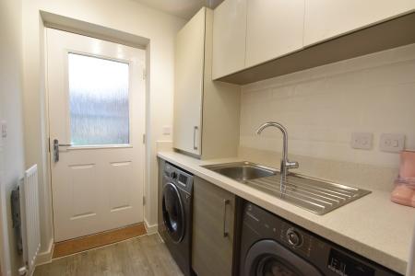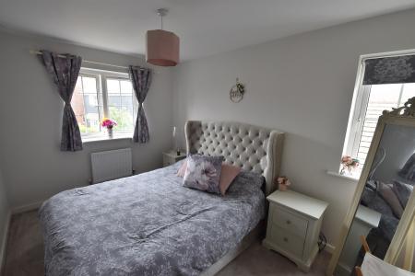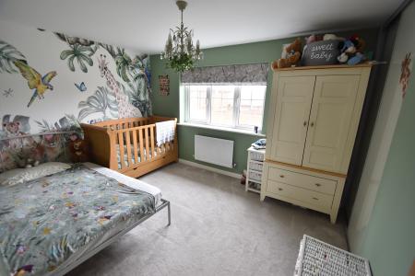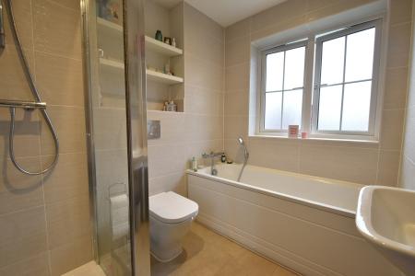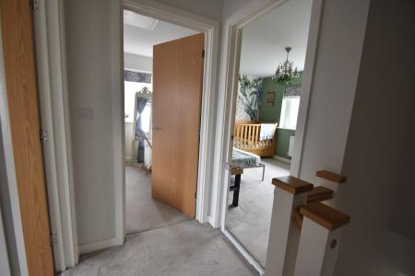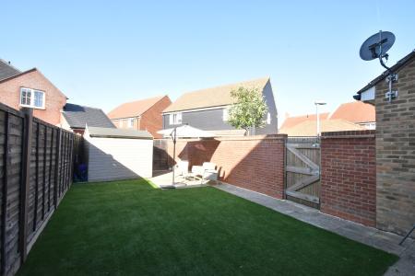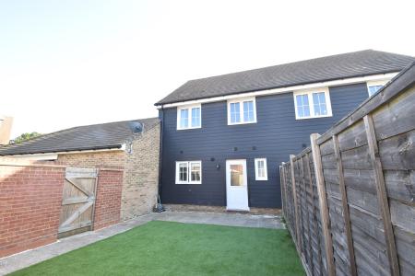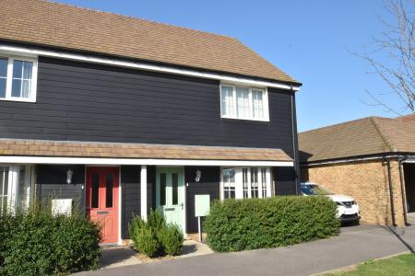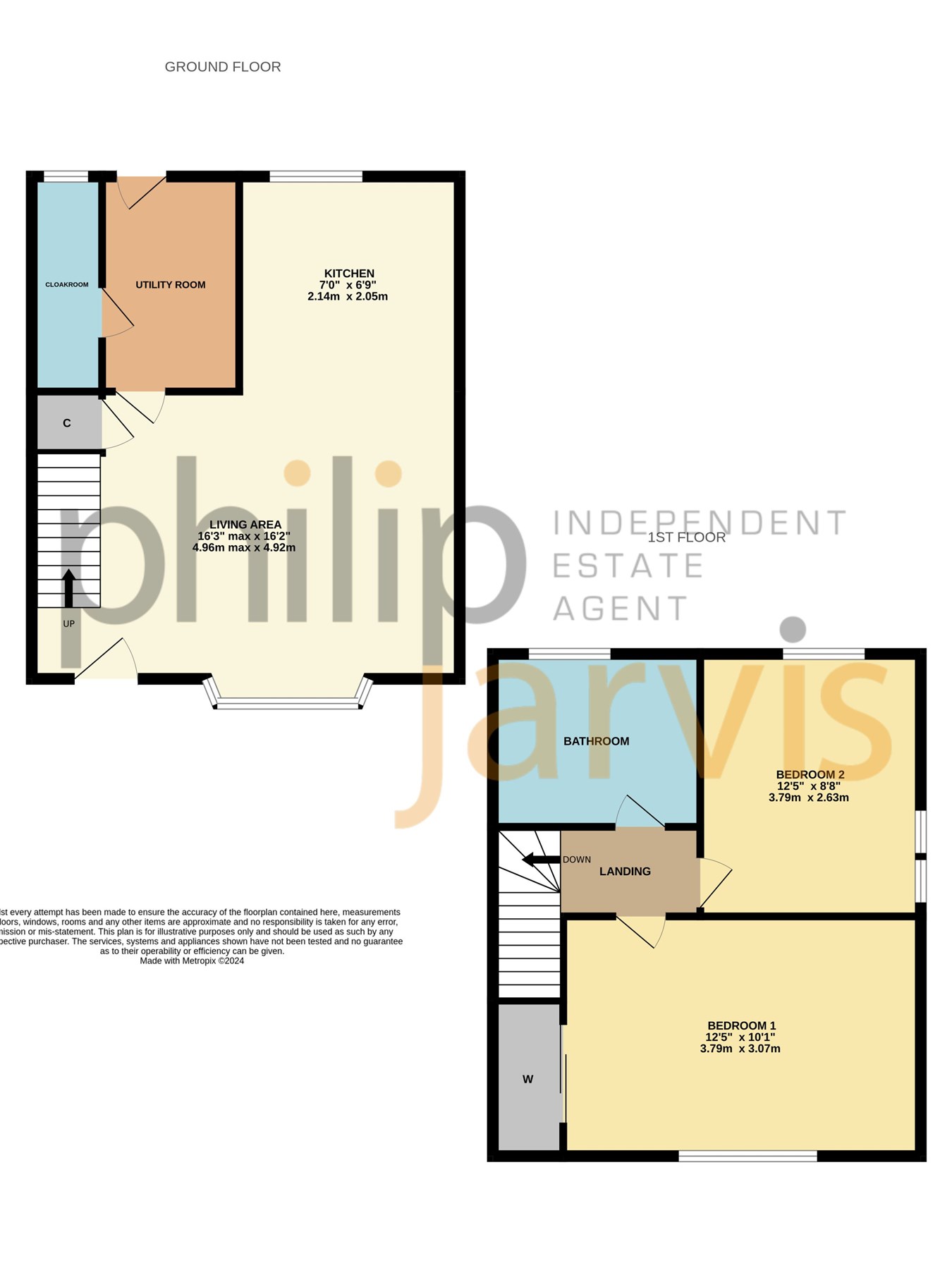- Two Bedroom Semi-Detached House
- 'Thurnham' Design Layout
- Open Plan Living/Kitchen Area
- Two Double Bedrooms
- Utility & Cloakroom
- Carport & Driveway
- Enclosed Rear Garden Laid To Artificial Lawn
- No Forward Chain
- Remainder Of NHBC Warranty
- EPC Rating: B
2 Bedroom Semi-Detached House for sale in Ashford
"Crest Nicholson build to a very high standard. I believe this will make a good starter home, on the ever popular Finberry Development". - Sam Newman, Senior Sales Executive.
This well presented two bedroom semi detached house was built by Crest Nicholson, approximately five years ago meaning it still has the remainder of the NHBC new build warranty.
The 'Thurnham' Design offers open plan accommodation to include a living space with large bay window to the front and a kitchen area. The property also boasts a useful utility space and cloakroom.
Upstairs there are two double bedrooms, the larger of the bedrooms has a built in wardrobe. There is also a large modern bathroom with separate shower cubicle.
Outside there is an enclosed 30ft rear garden laid mainly to artificial lawn with patio running around three sides, with a most useful shed, positioned at the end of the garden.
To the side of the property is a carport and driveway. This provides parking spaces for two vehicles.
Well positioned, the popular Finberry Development provides good access to Ashford town centre, the international railway station and M20 motorway. Also within the development there is Finberry Primary school which has a 'Good' Ofsted Rating.
This property is being sold with no forward chain, so book an appointment today to fully appreciate everything on offer.
Ground Floor
Front Door Leads Into
Living Area
16' 3" max x 16' 2" (4.95m x 4.93m) Double glazed UPVC bay window to front. Thermostat. Two radiators. TV point. Door to cupboard with BT point and consumer unit. Amtico flooring. Open plan living area leads through to
Kitchen Area
7' 0" x 6' 9" (2.13m x 2.06m) Double glazed UPVC window to rear. Range of base and wall units. Stainless steel one and a half sink. Localised tiling. Integrated Bosch fridge/freezer. Integrated dishwasher. Electric Bosch oven with gas hob and extractor over with lights. Splash back. Under counter lights. Recess lighting. Amtico flooring.
Utlity Room
Door to rear garden with obscured glass. Radiator. Range of base and wall units and cupboard housing Potterton boiler. Stainless steel sink. Localised tiling. Space for washing machine and tumble dryer. Extractor. Amtico flooring.
Cloakroom
Double glazed window to rear. Radiator. Concealed low level WC. Wall mounted basin with localised tiling. Extractor. Recess light.
First Floor
Landing
Bedroom One
12' 5" x 10' 1" (3.78m x 3.07m) Double glazed window to front. Radiator. Telephone point. TV point. Thermostat. Built in wardrobe with sliding doors. Fitted carpet.
Bedroom Two
12' 5" x 8' 8" (3.78m x 2.64m) Double glazed window to rear and side. Radiator. Fitted carpet. Loft access with ladder.
Bathroom
Double glazed window to rear with obscured glass. White contemporary four piece suite comprising of low level WC, wall mounted rectangular basin, panelled bath with shower attachment and fully tiled shower unit. Chrome towel rail. Localised tiling. Shaver charger point., Extractor and spotlights.
Exterior
Front
Hedge to front border. Slate decoration. Outside light.
Parking
Carport and driveway for two vehicles. Light and two power points in carport.
Rear Garden
Patio area to rear and side. Artificial lawn. Outside lighting. Outside tap. Rear access. Brick wall to side boundary.
Agents Note
1. There is a service charge of approximately �450.00 per annum.
2. In accordance with The Estate Agents Act 1979, we hereby declare that the owners of this property are employees of Philip Jarvis Estate Agent Ltd.
Important information
This is not a Shared Ownership Property
This is a Freehold property.
Property Ref: 10888203_27995609
Similar Properties
Atwater Court, Lenham, Maidstone, ME17
2 Bedroom Retirement Property | £315,000
"I think these retirement cottages are ideal for those looking for spacious accommodation in a central village location"...
Chestnut Drive, Kingswood, ME17
2 Bedroom Semi-Detached Bungalow | £310,000
"There is so much potential with this two bedroom semi detached bungalow found on a generous sized plot in Kingswood". -...
2 Bedroom Retirement Property | £300,000
"Incredibly well presented and so spacious. I think this would be a perfect retirement home". - Matthew Gilbert, Branch...
Atwater Court, Faversham Road, Lenham, ME17
2 Bedroom Cottage | £320,000
"The real bonus of this retirement cottage is the 24ft master bedroom including a dressing area. Added to this, the hous...
Forge Meadow, Harrietsham , ME17
3 Bedroom Semi-Detached House | £325,000
"This will be the first time this property has changed ownership in over 60 years and I can see why, its a great family...
Old School Close, Lenham, Maidstone, ME17
2 Bedroom Semi-Detached House | £325,000
"This home has been updated to such a high standard. You really can just move in and enjoy". - Matthew Gilbert, Branch...

Philip Jarvis Estate Agent (Maidstone)
1 The Square, Lenham, Maidstone, Kent, ME17 2PH
How much is your home worth?
Use our short form to request a valuation of your property.
Request a Valuation
