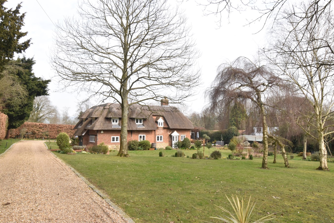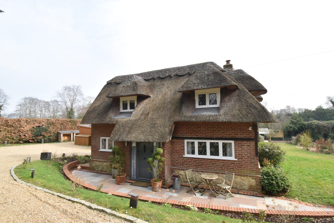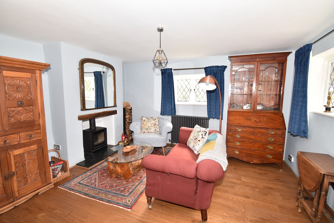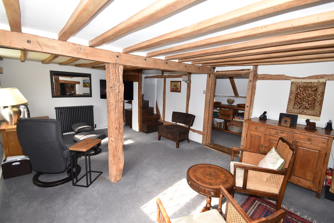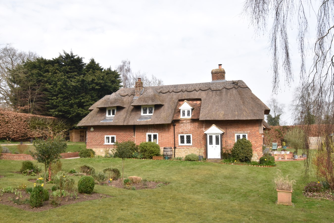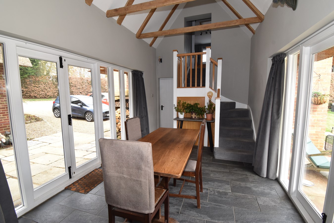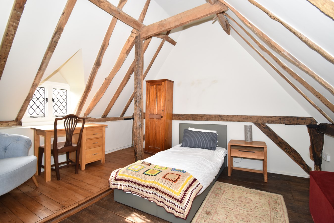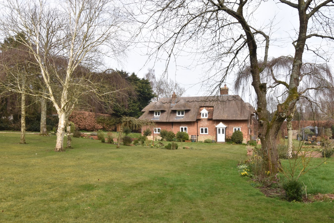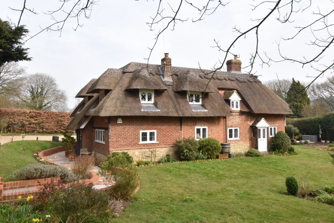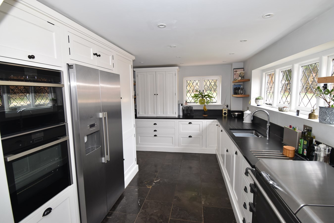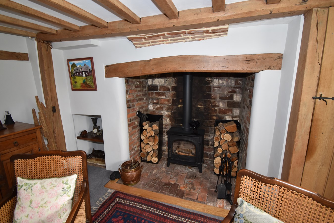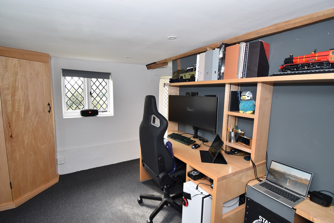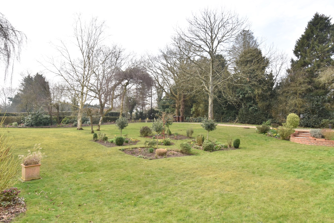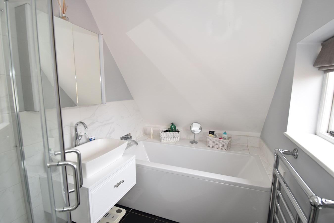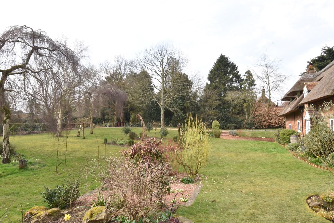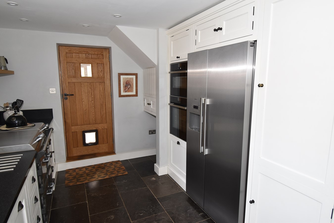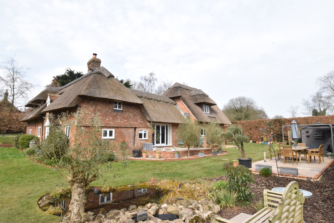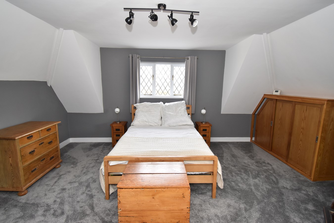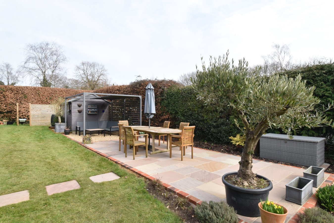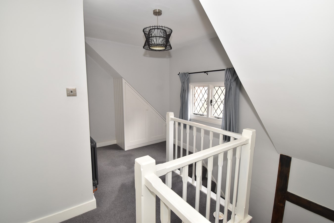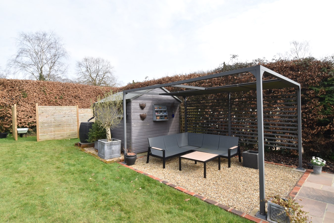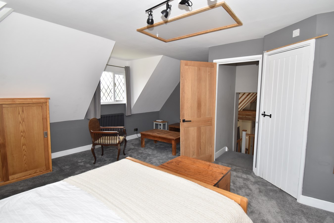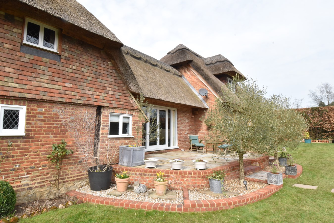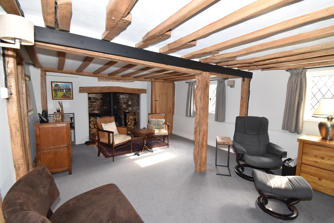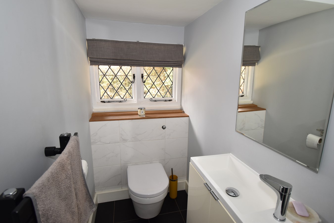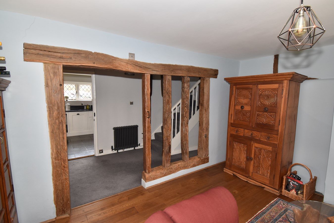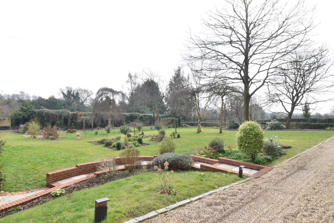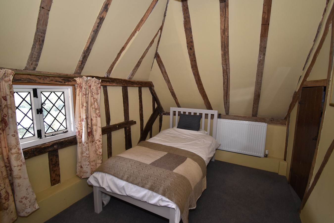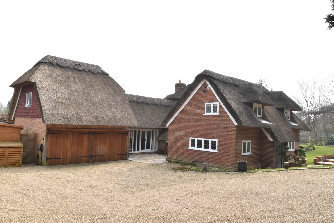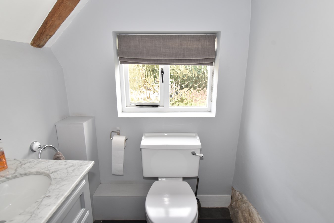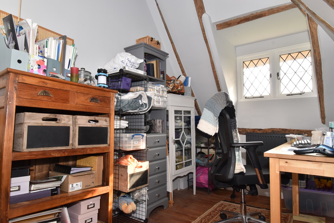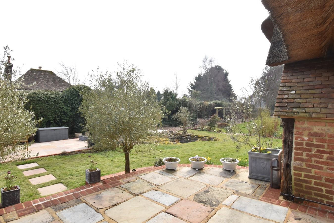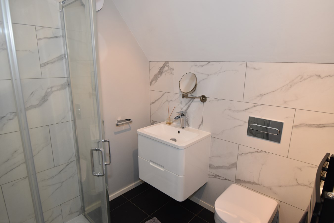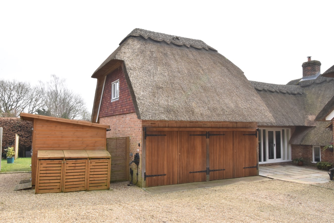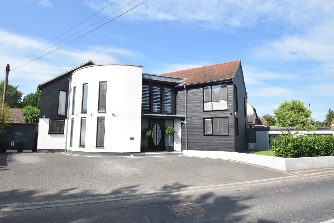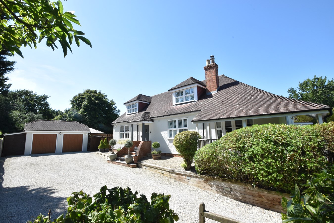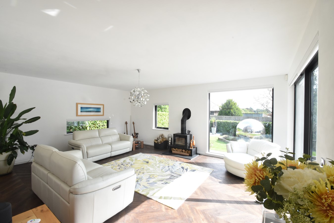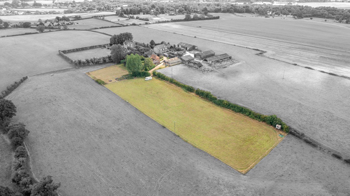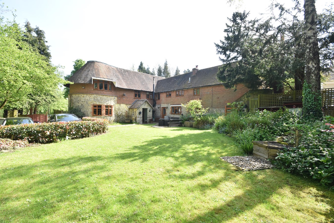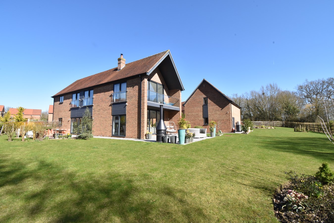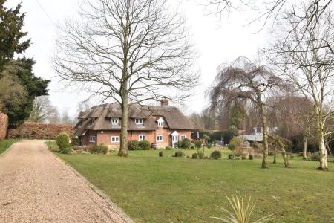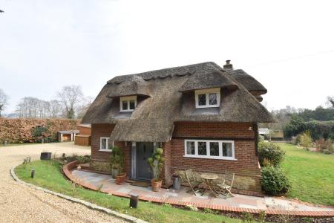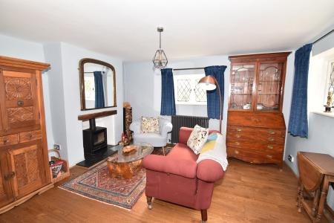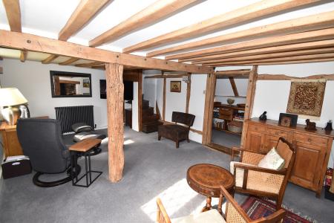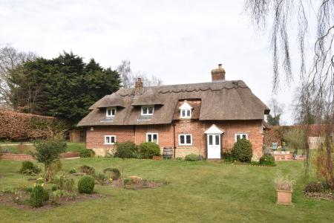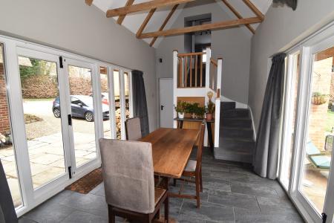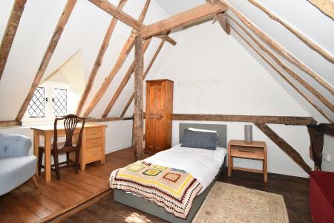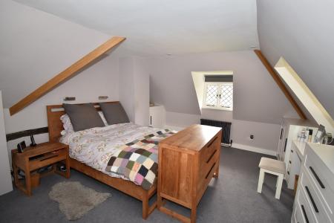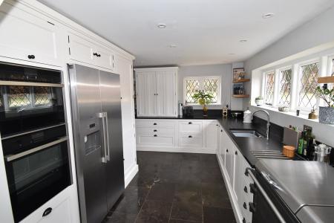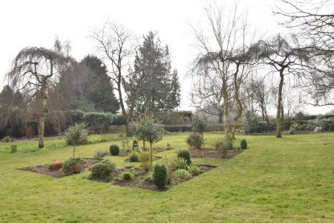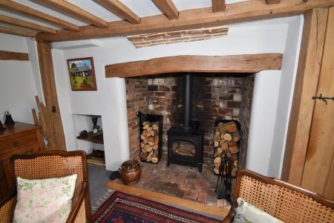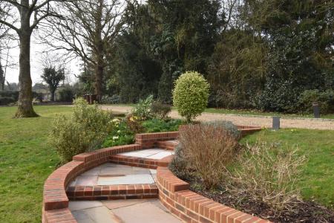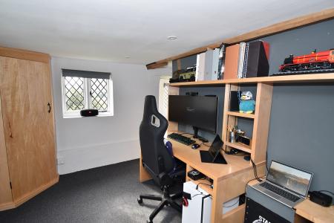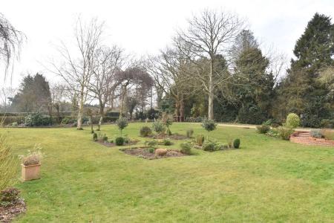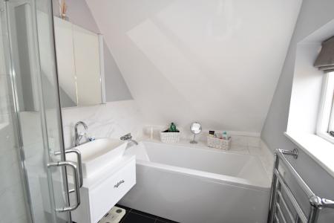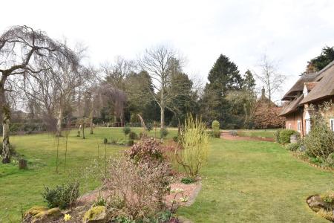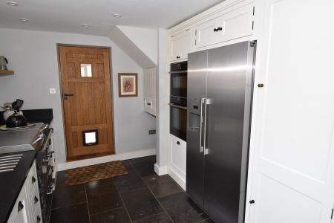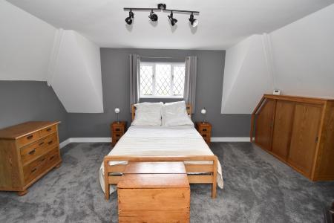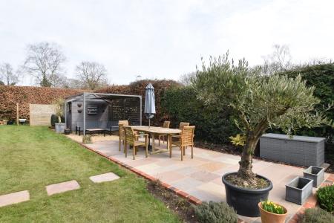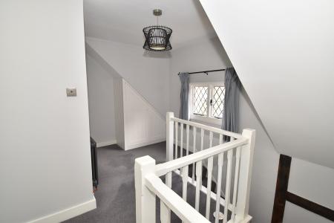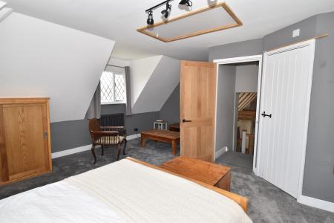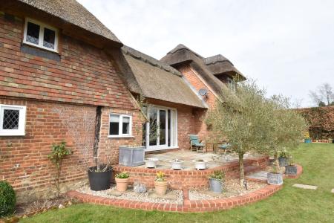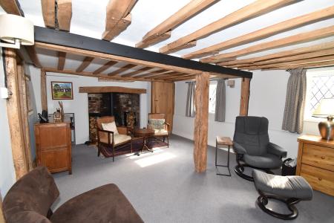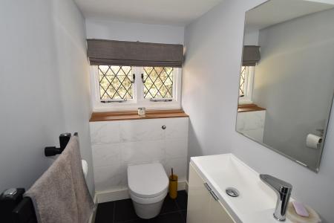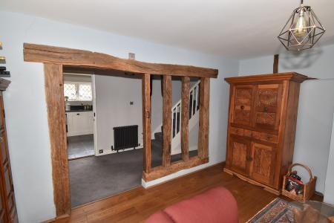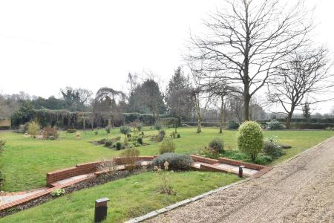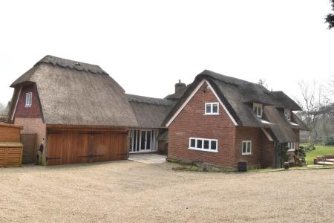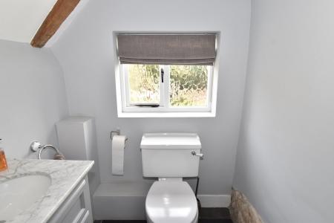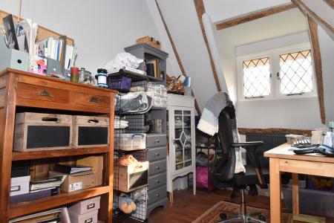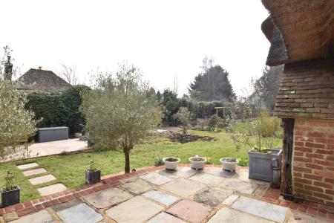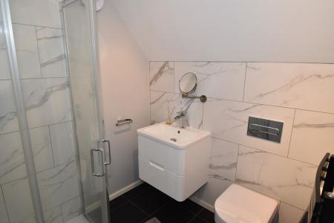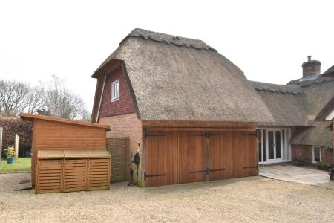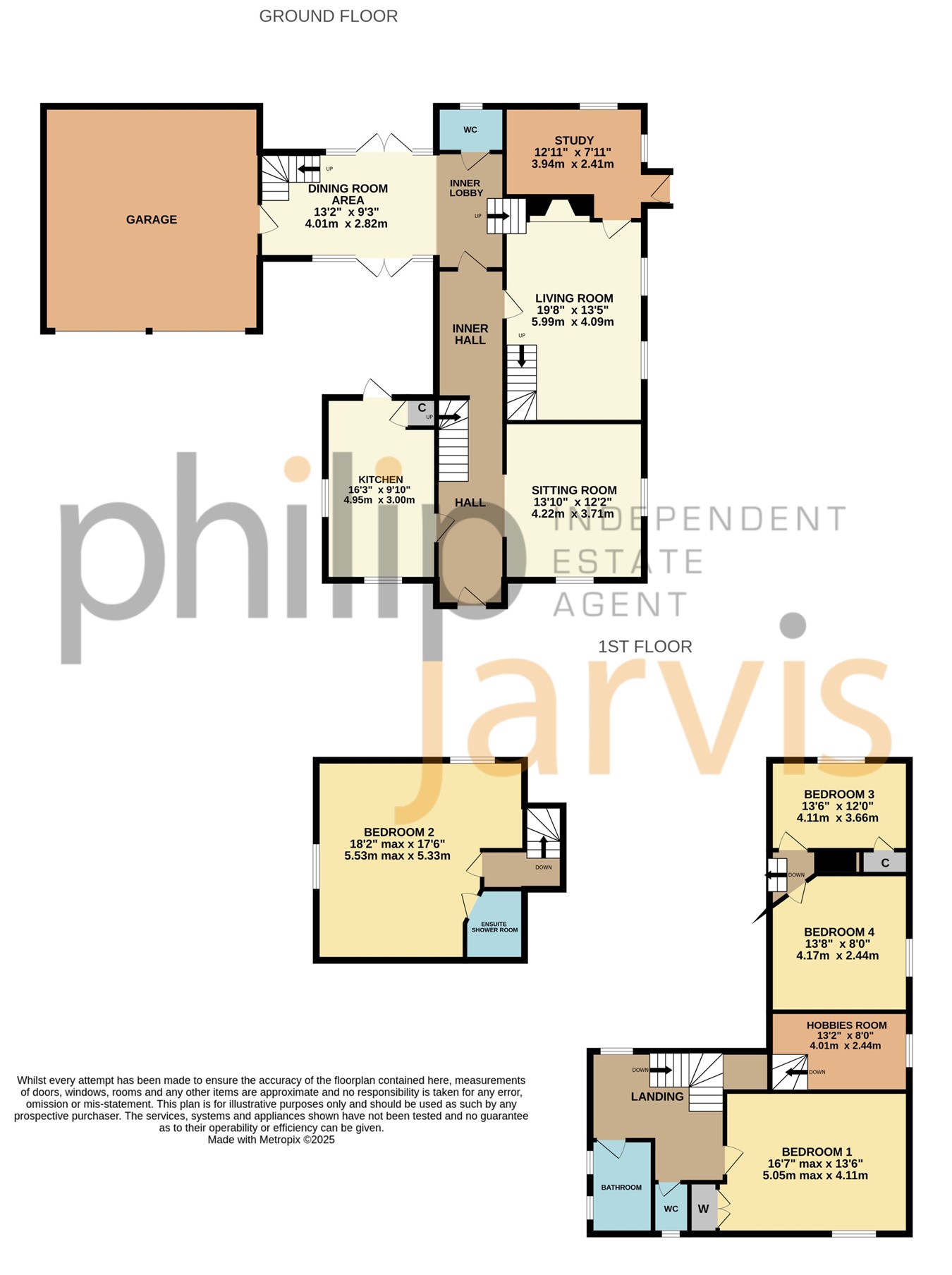- Grade II Listed Thatched Cottage
- Wealth of Character Features
- Immaculately Presented Property
- Four Reception Areas
- Neptune Fitted Kitchen
- Four Bedroom & Hobbies Room
- Bathroom & Ensuite Shower Room
- Double Garage & Extensive Parking
- Generous Plot Of Approximately 3/4 Of Acre
- Rural Location Between Lenham & Charing
4 Bedroom Cottage for sale in Ashford
"This character property has so much to offer. I was so impressed. Immaculately presented, a stunning Neptune fitted kitchen, generous sized plot and versatile accommodation". - Philip Jarvis, Director.
The Thatched Cottage is a Grade II listed detached property found in the rural Hamlet of Charing Heath.
Set back from the road the cottage has been extended on several occasions. The current owners in the ten years they have lived here have added a real feeling of quality having spent much time and effort to creating a most comfortable home. A new thatched roof was added shortly after they moved in.
As expected the cottage boasts a wealth of character features to include exposed beams and brickwork, vaulted ceilings, leaded windows and wood burning stoves.
There are four reception areas. A large living room, sitting room area, dual aspect dining room with vaulted ceilings and a study. The kitchen is a particular feature. A Neptune fitted kitchen with a seamless design and thoughtful detail to include quality cabinets, granite work surfaces, an Everhot range cooker, larder cupboard and dresser unit.
The master bedroom is accessed via one staircase with a bathroom and WC off the landing. The second bedroom is accessed from a staircase in the dining room and has an ensuite shower room . The two further bedrooms are accessed via a separate staircase. Finally a fourth staircase leads to the hobbies room.
The cottage would work for multi generational living and the second bedroom and double garage below, subject to the relevant consents, could make an excellent annexe.
The gardens are predominately to the front and to one side of the cottage. Well maintained and stocked with a balance of shrubs and trees. There are three patio areas to one side, ideal for entertaining.
The long driveway with lighting to either side leads to the large parking area and then the large double garage with double wooden doors to the front. The overall plot measures approximately 3/4 acre.
Charing Heath is a hamlet found between Lenham and Charing. The Parish Church, Red Lion Inn and local playing fields are within walking distance. There are a wider range of amenities in Charing and Lenham. They both have railway stations, primary schools and doctors surgeries. The county town of Maidstone is approximately ten miles away along with the M20 motorway providing access to London.
We would really recommend an early viewing to fully appreciate everything this most attractive and charming home has to offer.
Ground FloorHall
Full length window to both sides of the front door. Attractive tiled floor leading to carpet area. Stairs to first floor. Small understairs cupboard. Exposed beams. Ornate radiator.
Sitting Room
13' 10" x 12' 2" (4.22m x 3.71m) Leaded window to front and side. Feature wood burner. Ornate radiator. Solid wood flooring.
Inner Hall
Two windows to side. Vaulted ceiling. Ornate radiator.
Living Room
19' 8" x 13' 5" (5.99m x 4.09m) Two leaded windows to side. Feature exposed brick fireplace with wood burning stove. Ornate fireplace. Stairs to hobbies room area.
Hobbies Room Area
13' 2" x 8' 0" (4.01m x 2.44m) Leaded window to front. Vaulted ceiling. Wood flooring. Radiator.
Front Lobby
Original front door. Access to study area.
Study
12' 11" x 7' 11" (3.94m x 2.41m) Leaded window to side and rear. Ornate radiator. Downlighting.
Inner Lobby
Stairs to bedroom three and four. Ornate radiator. Tiled floor. Steps up to dining room.
Cloakroom
Frosted window to rear. White suite of low level WC and vanity hand basin. Exposed brickwork. Tiled floor. Underfloor heating.
Dining Room
13' 2" x 9' 3" (4.01m x 2.82m) Double glazed door to front courtyard with full length windows to either side. Further set of double glazed doors with full length windows to side leading to patio area. Vaulted ceiling. Tiled floor. Underfloor heating. Door to garage. Staircase to bedroom two.
Kitchen
16' 3" x 9' 10" (4.95m x 3.00m) Window to front and side. Well fitted Neptune kitchen. Snow white cabinets with Barlow Beehive knobs. Inset stainless steel one and a half bowl sink unit with black granite worktop and Quooker fusion tap. Everhot electric range cooker. Neff electric oven and Neff electric oven/microwave. Neff integrated dishwasher. Neff American style fridge/freezer. Two integrated chopping boards. Integrated bin area. Feature dresser unit. Larder unit with pull out shelving. Small understairs cupboard. Buxton limestone floor tiles with underfloor heating. Solid wooden door to rear. Oak shelving.
First Floor
Landing
Leaded window to rear. Ornate radiator. Storage cupboard.
Bedroom One
16' 7" max x 13' 6" (5.05m x 4.11m) Leaded window to front and side. Bespoke built in wardrobes and cupboards. Ornate radiator. Downlighting.
Bathroom
Leaded window to side. White suite of wall hung vanity hand basin. Large panelled bath. Fully tiled corner shower cubicle. Chrome towel rail. Vanity cupboard with lighting. Part tiled walls. Tiled floor.
Separate WC
Leaded window to front. Concealed wall hung low level WC, vanity hand basin, black towel rail. Tiled floor. Local tiling.
Bedroom Two
18' 2" x 17' 6" (5.54m x 5.33m) Accessed off the dining room. Leaded window to side and rear. Ornate radiator. Built in cupboards. Eaves storage. Access to loft area.
Ensuite Shower Room
Contemporary suite of concealed low level WC, wall hung vanity hand basin and fully tiled corner shower unit. Black towel rail. Extractor. Tiled floor.
Bedroom Three
13' 6" x 12' 0" (4.11m x 3.66m) Bedroom three and four are accessed off the inner lobby. Leaded window to side. Wooden floorboards. Radiator. Ornate fireplace. Vaulted ceiling. Exposed beams.
Bedroom Four
13' 8" x 8' 0" (4.17m x 2.44m) Leaded window to rear. Radiator. Storage cupboard. Vaulted ceiling. Exposed beams.
Exterior
Front Garden
The Thatched Cottage is set well back from the road so the gardens are predominately found to the front offering so much space. There is a small hedge to the front boundary. To the front is an extensive area of lawn with numerous shrub beds. There is also a balanced mix of trees and shrubs. There is a compost area to one side of the front boundary. There is also a feature well within the garden. An attractive path leads from the driveway to the front door.
Side Garden
The deceptive side garden to the far side of the property is an excellent entertaining area. There is an initial patio area off the double doors from the side room plus a further large patio area with metal pergola area with retractable cover. There is a third patio area adjacent to the pond. There is also a garden shed measuring 10' x 8'.
Rear Garden
The shingled parking area is found to the rear of the cottage along with a small lawned area. There is also a wooden workshop with power and lighting measuring 14' x 8' and a useful water storage tank that collects rain water.
Parking
There is a long shingled driveway with attractive side lighting that leads to large parking and turning area. This then leads to the double garage.
Double Garage
19' 10" x 18' 0" (6.05m x 5.49m) Two sets of double wooden doors. Two windows to the rear. Range of kitchen units and sink unit. Plumbing for washing machine. Oil boiler. Hot water cylinder. Pedestrian door to dining room.
Agents Note
1. The property is not on main drainage.
2. The property is Grade II listed.
Important Information
- This is a Freehold property.
Property Ref: 10888203_28820273
Similar Properties
The Pinnock , Pluckley, Ashford, TN27
4 Bedroom Detached House | Offers in excess of £900,000
"The attention to detail is quite fabulous within this individual piece of architecture". - Mathew Gilbert, Branch Mana...
Church Hill, Charing Heath, TN27
5 Bedroom Detached House | £895,000
"It is not often I see a property presented to such a high standard. Heathway will make a really comfortable home for t...
Burgess Fields, Lenham Heath, Maidstone, ME17
4 Bedroom Detached House | Guide Price £880,000
"As I walked around this house, I couldn't help but feel like this was just a special property." - Matthew Gilbert, Bran...
Mount Castle Lane, Lenham Heath, ME17
4 Bedroom Detached House | Guide Price £1,000,000
"This property offers fantastic space and flexibility for different family dynamics. The scope being offered here, with...
Fairbourne Lane, Harrietsham, ME17
5 Bedroom Detached House | Guide Price £1,050,000
THE VENDORS ARE OFFERING A STAMP DUTY INCENTIVE UP TO £50,000 – Enquire to see how this incentive structure could work f...
Boughton Park, Grafty Green, Maidstone, ME17
4 Bedroom Detached House | £1,125,000
"This is one of the most striking homes I've had the pleasure to market in all my years as a property professional". - M...

Philip Jarvis Estate Agent (Maidstone)
1 The Square, Lenham, Maidstone, Kent, ME17 2PH
How much is your home worth?
Use our short form to request a valuation of your property.
Request a Valuation
