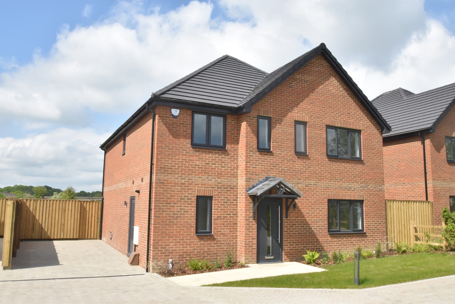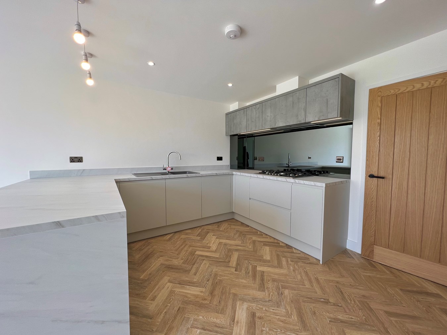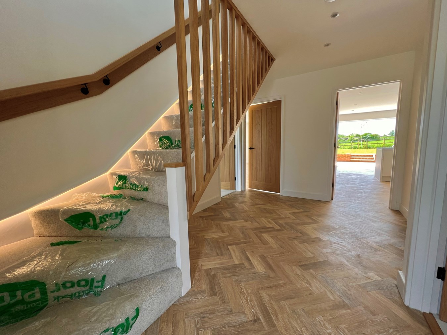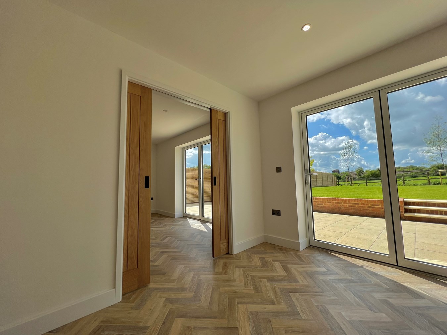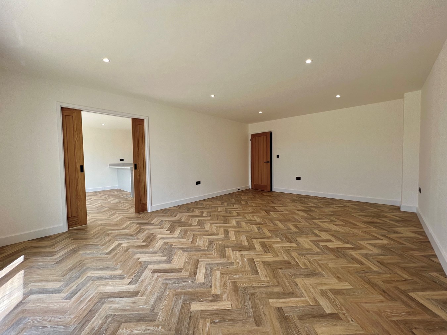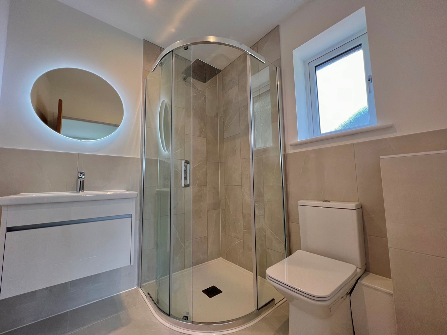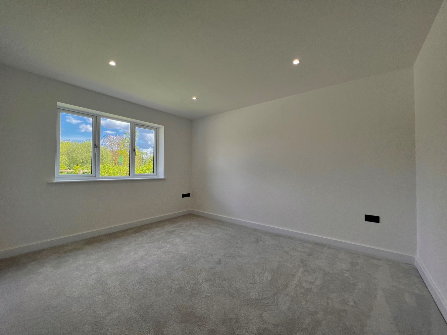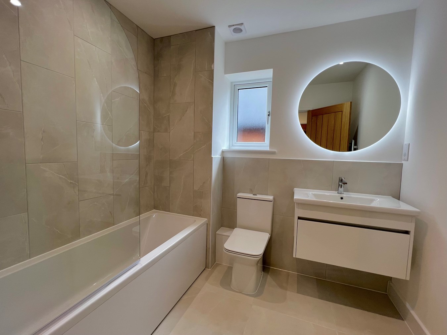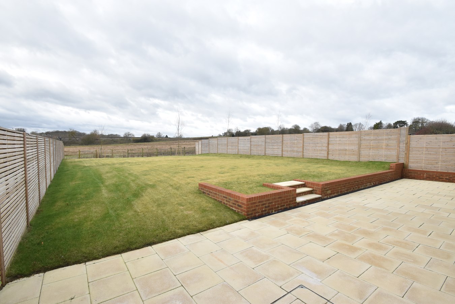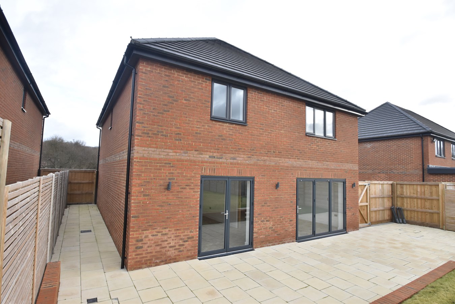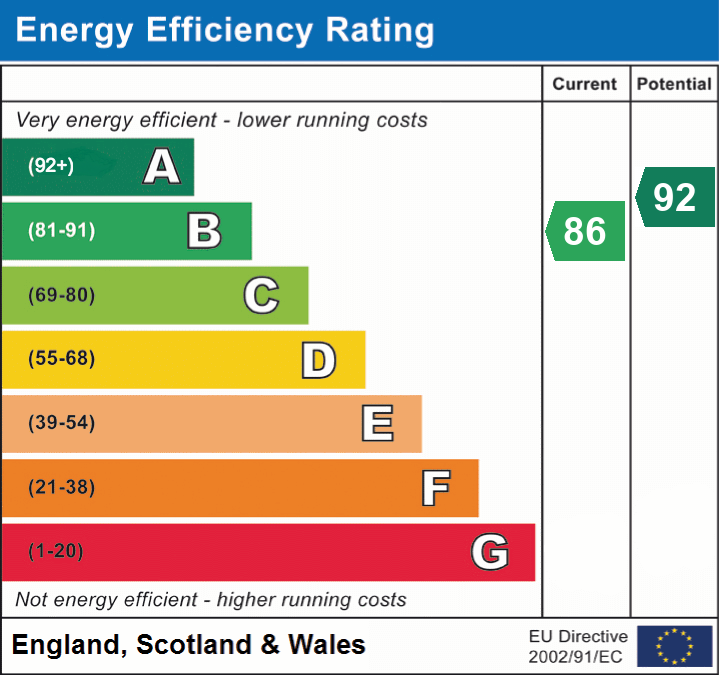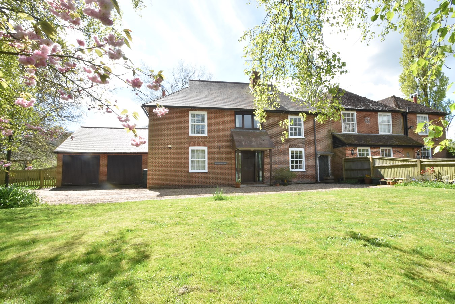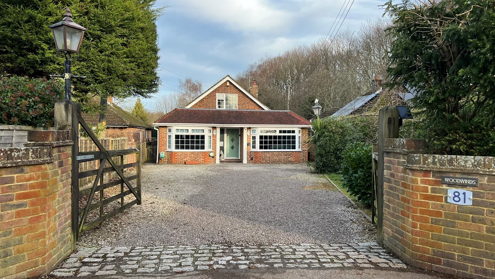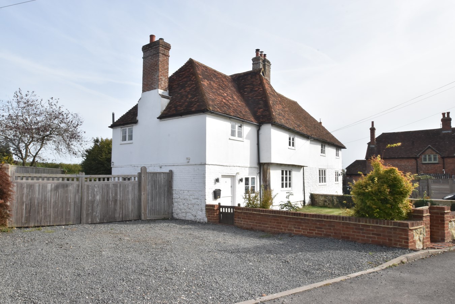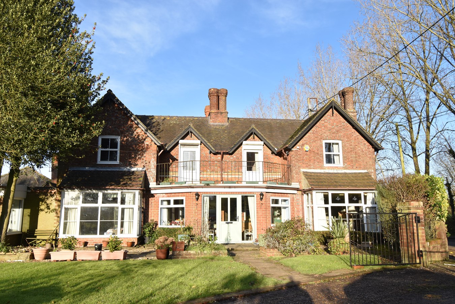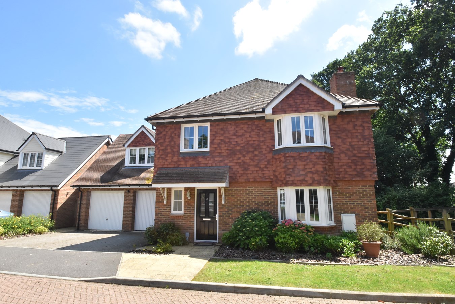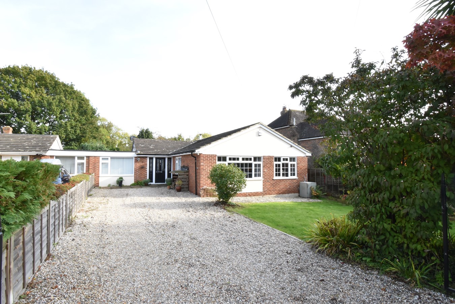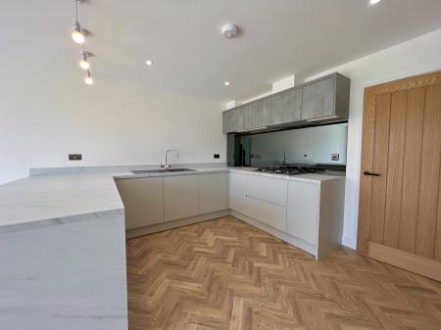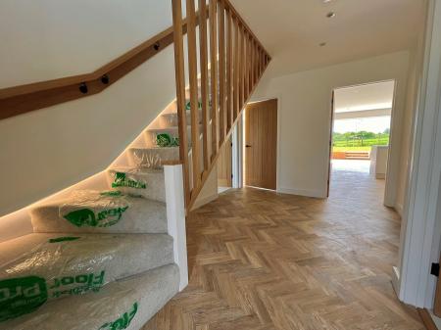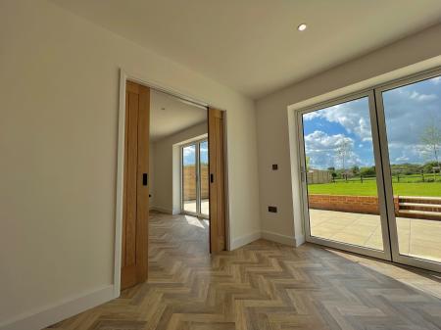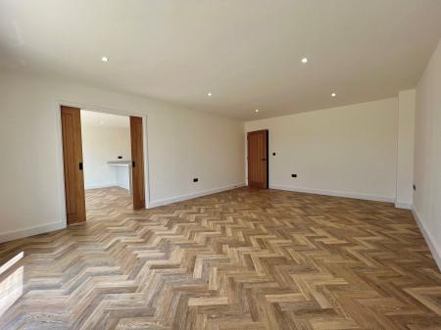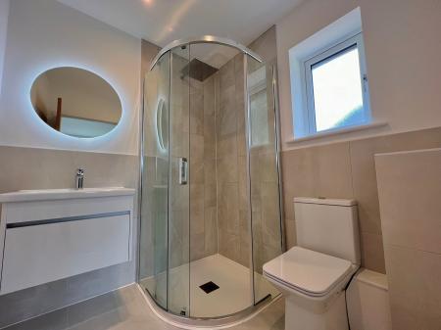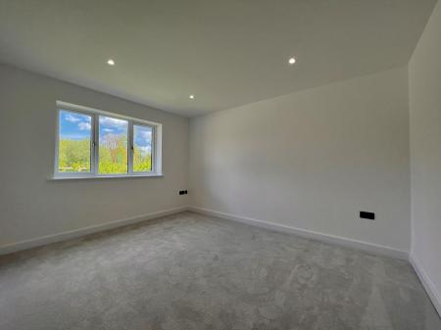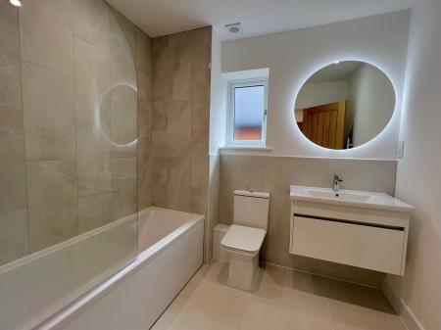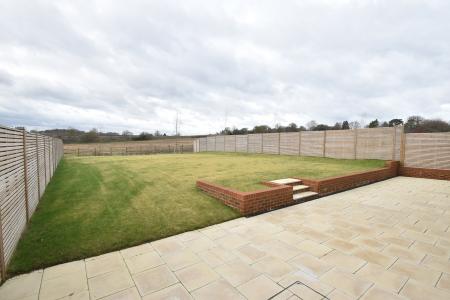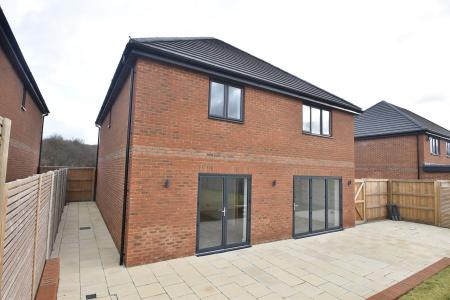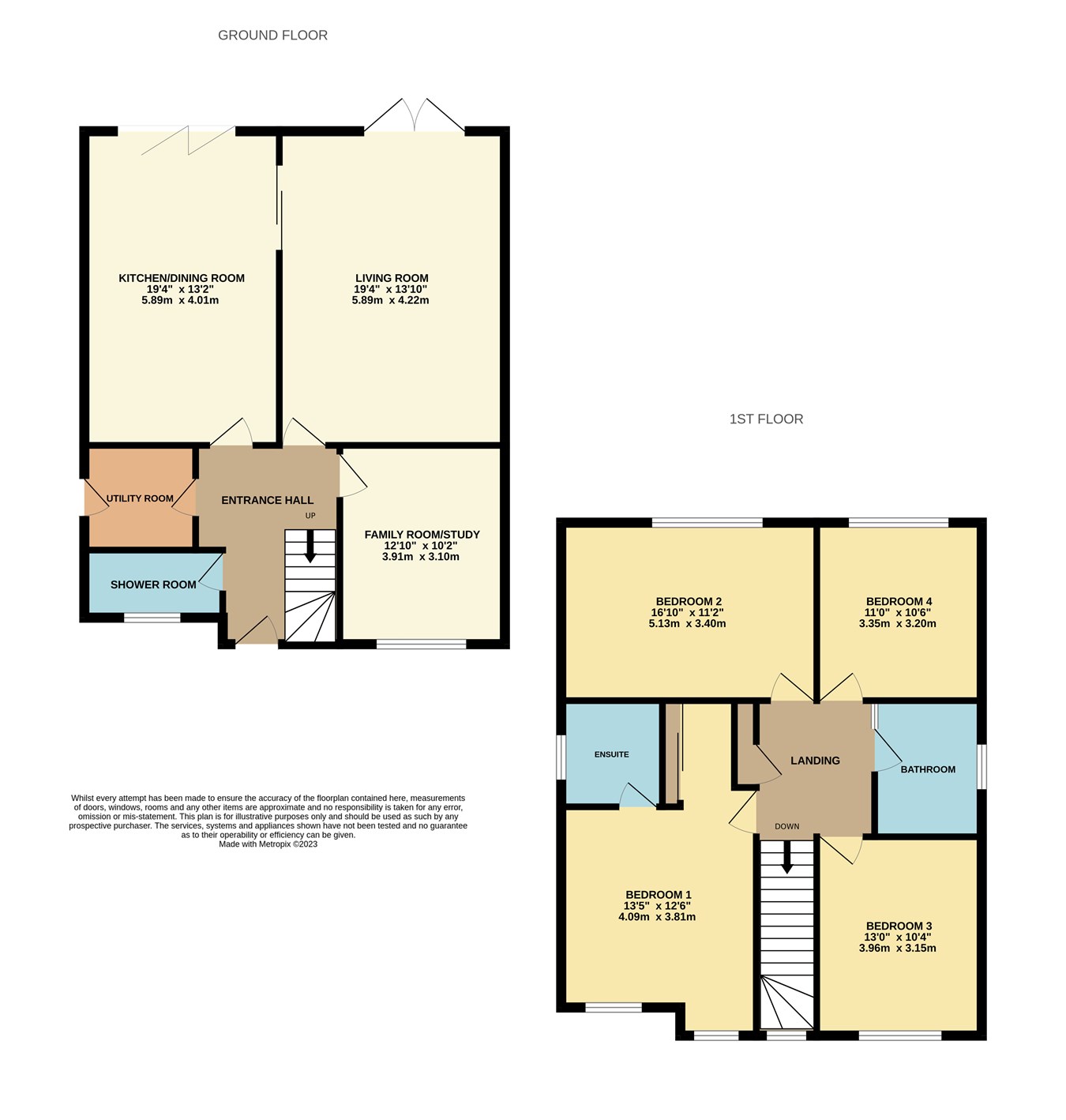- Brand New Four Bedroom Detached House
- Quality High Specification Finish
- Open Plan Kitchen/Diner
- Living Room Overlooking Garden
- Utility & Downstairs Shower Room
- Four Double Bedrooms
- Ensuite Shower Room To Master Bedroom
- Underfloor Heating To Ground Floor
- Sunny Aspect 90ft Garden
- Brick Block Parking & Carport
4 Bedroom Detached House for sale in Ashford
"We love it when we get the chance to sell a brand new property. Ready to move straight into with quality fittings and waiting for the purchaser to put their own mark on their new home". - Philip Jarvis, Director.
A brand new four bedroom detached house built by Jakob James Designer Homes in Charing. Millstone Meadow is a small select development of just four houses found on the fringes of the village.
The specification includes natural oak carpentry, high quality flooring throughout and underfloor heating to the ground floor. Each property features a Roma kitchen with Neff appliances from the firm based in Ashford.
The accommodation is arranged downstairs to include a living room with French doors onto the garden. There is a well proportioned kitchen/dining room with quality appliances and bifolds onto the garden. There is a third reception room that would make an ideal family room or study. There is also a useful utility room and shower room.
Upstairs there are four double bedrooms with the master bedroom having an ensuite shower room plus a family bathroom.
Sitting on a generous sized plot there is an enclosed garden with large patio and laid to lawn measuring to a maximum approximately 90ft in length. To the front there is a brick block parking area and a driveway leading to the carport.
In our opinion, the development is finished to a high standard and benefits from a ten year Advantage warranty.
Well positioned, Millstone Meadow is found between the county town of Maidstone and market town of Ashford. There is also goods access to Canterbury and London. Charing has a railway station with access to London via London Victoria. Pluckley, a short drive provides rail access to London Bridge. Ashford international station offers a high speed service to London St Pancras. The M20 motorway is accessed at Leeds Castle approximately ten miles away.
An internal viewing comes most recommend to fully appreciate everything this new home has to offer.
Ground FloorHall
Stairs to first floor. Oak detailing to staircase. Lighting to staircase. Understairs space. LVT flooring.
Living Room
19' 4" x 13' 10" (5.89m x 4.22m) Double glazed doors to rear garden. Downlighting. Underfloor heating. LVT flooring. Pocket doors to
Kitchen/Dining Room
19' 4" x 13' 2" (5.89m x 4.01m) Double glazed bifolds to garden. Roma kitchen with a range of base and wall units. Grey one and a half bowl sink unit with Qettle boiling tap. Neff double electric oven. Neff combination oven/microwave. Neff five ring gas hob with extractor over. Neff integrated fridge/freezer. Neff integrated dishwasher. Breakfast bar area. Downlighting. Underfloor heating. LVT flooring.
Family Room/Study
12' 10" x 10' 2" (3.91m x 3.10m) Double glazed window to front. Underfloor heating. Fitted carpet. Downlighting.
Utility Room
Door to side of house. Range of units. Stainless steel sink and wall boiler. Space for washing machine. Underfloor heating. Downlighting. LVT flooring.
Shower Room
Double glazed frosted window to front. White suite of low level WC, wall hung hand basin with large fully tiled shower cubicle with rainfall shower. Local tiling. Tiled floor. Underfloor heating. Downlighting. Extractor.
First Floor
Landing
Double glazed window to front. Access to loft. Airing cupboard. Downlighting. Fitted carpet.
Master Bedroom
13' 5" x 12' 6" plus (4.09m x 3.81m) Two double glazed windows to front. Double mirrored doored wardrobe cupboard,. Radiator. Fitted carpet.
Ensuite Shower Room
Double glazed frosted window to side. White suite of low level WC, wall hung hand basin and fully tiled shower cubicle with rainfall shower. Chrome towel rail. Local tiling. Tiled floor. Downlighting. Extractor.
Bedroom Two
16' 10" x 11' 2" (5.13m x 3.40m) Double glazed window to rear. Radiator. Fitted carpet.
Bedroom Three
13' 0" x 10' 4" (3.96m x 3.15m) Double glazed window to front. Radiator. Fitted carpet.
Bedroom Four
11' 0" x 10' 6" (3.35m x 3.20m) Double glazed window to rear. Radiator. Fitted carpet.
Bathroom
Double glazed frosted window to side. White suite of low level WC, wall hung vanity hand basin. Panelled bath with separate shower unit with rainfall shower and hand held attachment. Local tiling. Tiled floor. Downlighting. Extractor.
Exterior
Front Garden
Area to lawn with fence and hedging to the front. Brick block driveway with additional parking and turning area to one side. Driveway leads to the carport area to one side of the property. There is also attractive lighting to the front of the property.
Parking
Brick block area to front and driveway to the side of the house.
Rear Garden
Approximately 90ft in length. Sunny aspect overlooking countryside. Large patio area with three steps up to the main body of garden laid to lawn. Hedging to the end of the garden and two silver birch trees. Useful storage area to one side. Pedestrian access to the other side of the house.
Agents Note
1. It is planned for a car port to be erected to the side of the property.
2. The internal photos and garden shown are for 3 Millstone Meadow (The Detling). It is the same house but handed the opposite way.
Important Information
- This is a Freehold property.
Property Ref: 10888203_27075530
Similar Properties
Lenham Heath Road, Lenham Heath, Maidstone, ME17
5 Bedroom Cottage | £625,000
"This really is quite a striking property to admire, a grand family home in a semi rural spot". - Matthew Gilbert, Branc...
Charlesford Avenue, Kingswood, ME17
4 Bedroom Detached House | £600,000
"This home is so deceptively spacious and I just love the plot size". - Matthew Gilbert, Branch Manager. Book now to vi...
Jennings Farm Cottage, Pluckley, Ashford, TN27
3 Bedroom Semi-Detached House | £600,000
"This really is a charming cottage. It is bursting with character throughout and is situated in an idyllic spot". - Mat...
Chequers Hill, Doddington, ME9
6 Bedroom Character Property | £675,000
"If you are looking for a home large enough for two families or just plenty of flexible space then Palace Farmhouse has...
Bobbin Close, Headcorn, Ashford, TN27
5 Bedroom Detached House | Guide Price £675,000
**GUIDE PRICE OF £675,000-£700,000**"This house is tucked away in one of my favourite developments in Headcorn. It offer...
Headcorn Road, Grafty Green, ME17
3 Bedroom Bungalow | £675,000
'I was so taken by the size and space of this three bedroom bungalow. What is more, it is found set back from the road...

Philip Jarvis Estate Agent (Maidstone)
1 The Square, Lenham, Maidstone, Kent, ME17 2PH
How much is your home worth?
Use our short form to request a valuation of your property.
Request a Valuation
