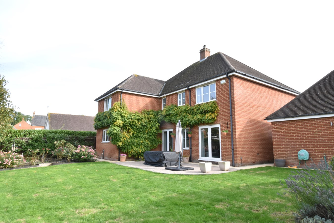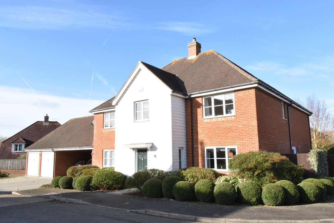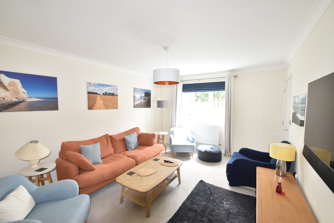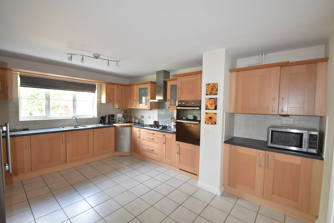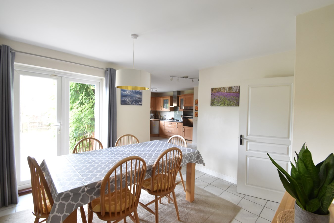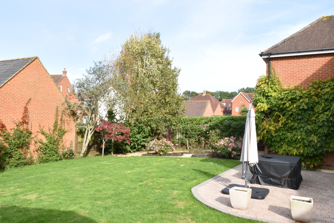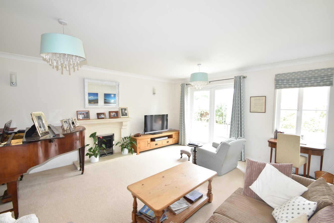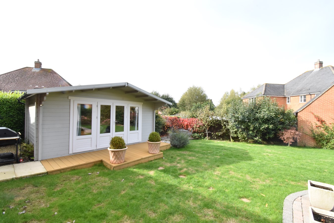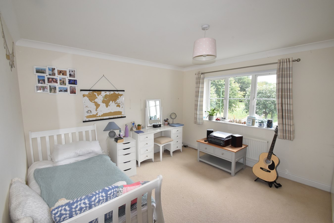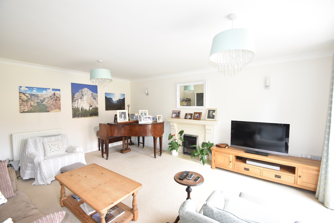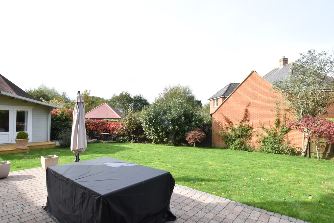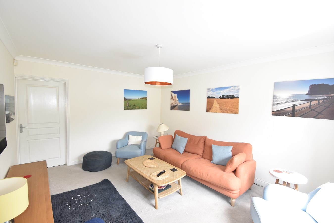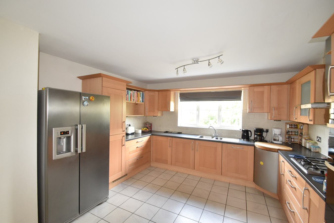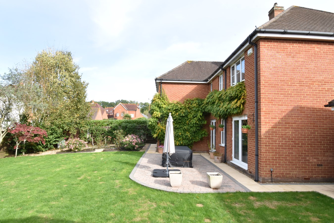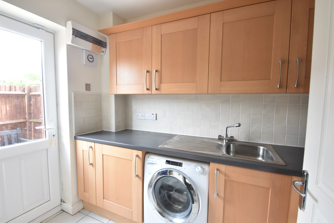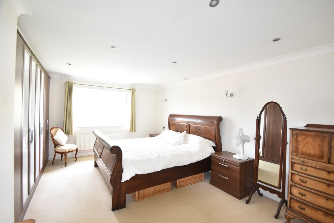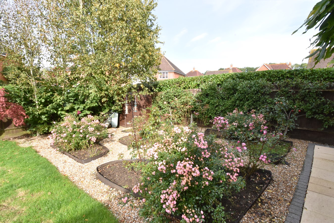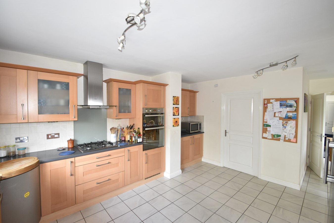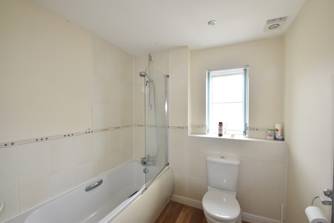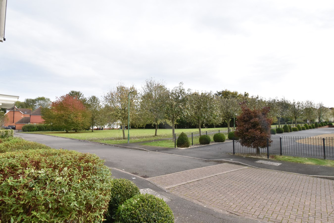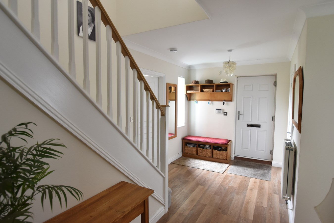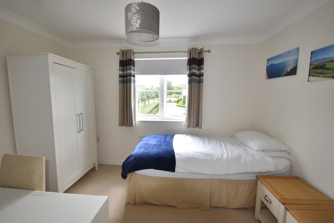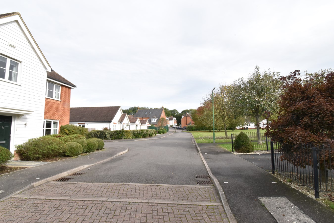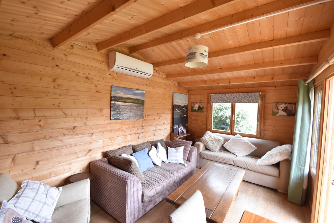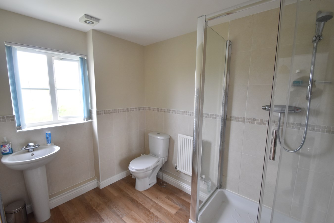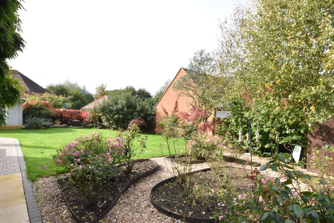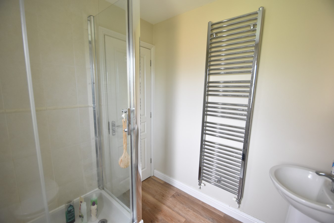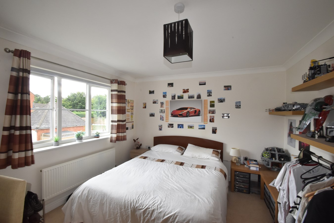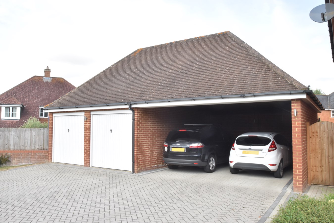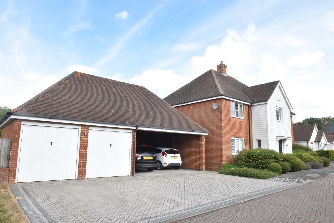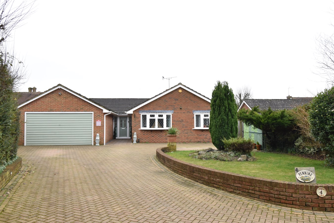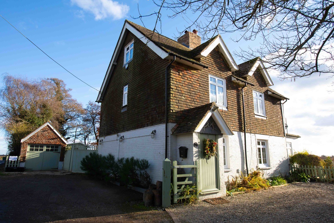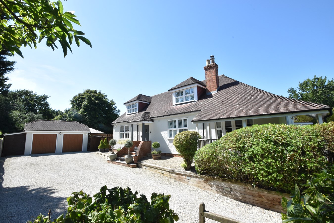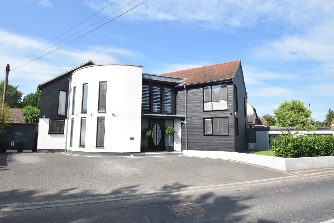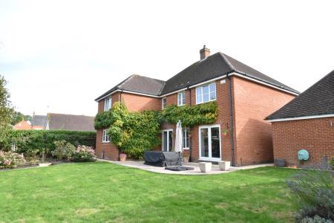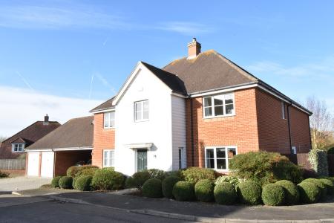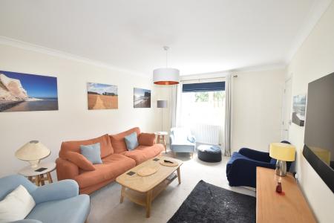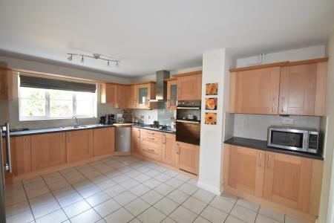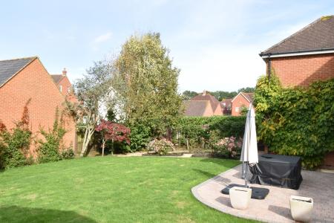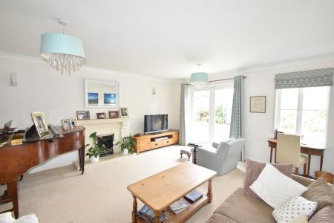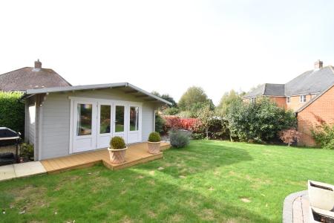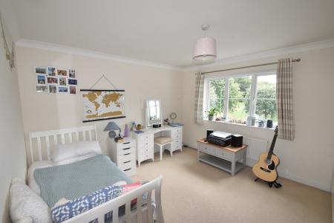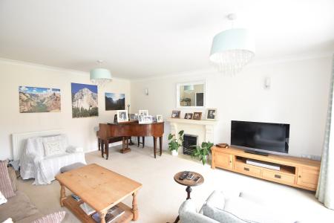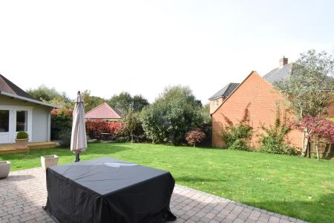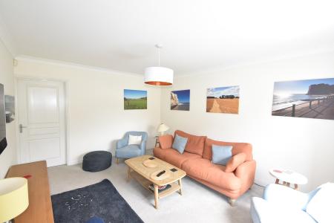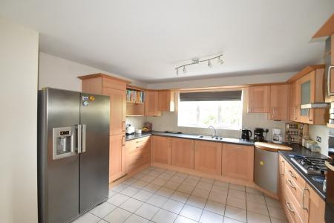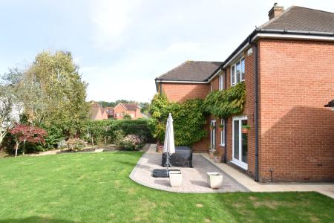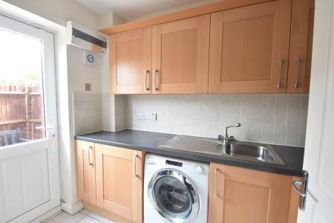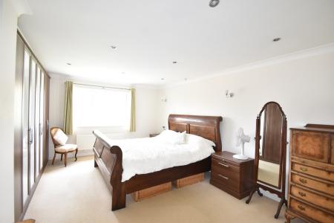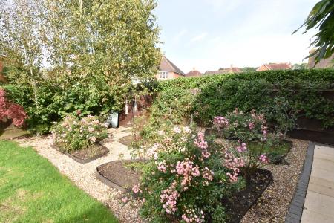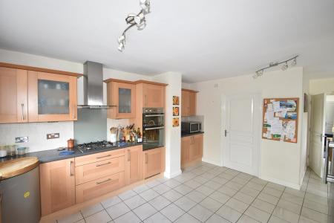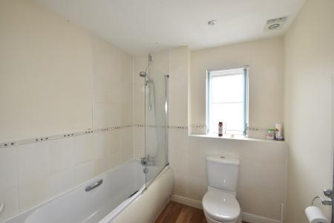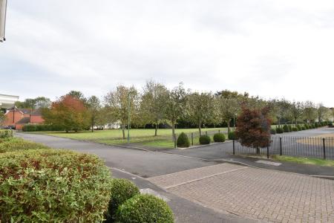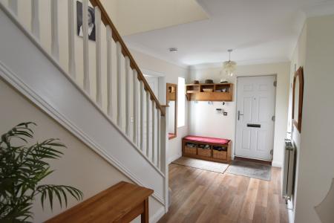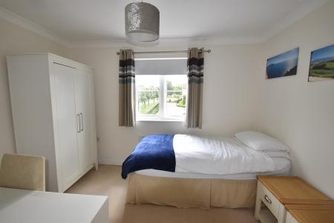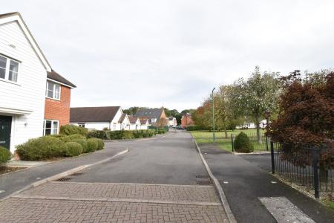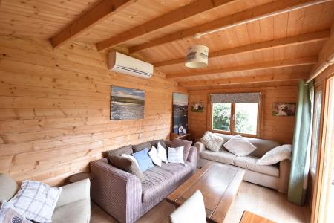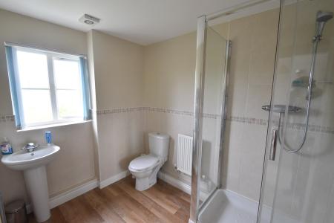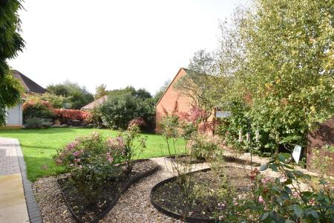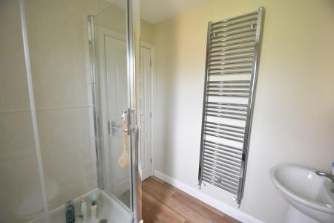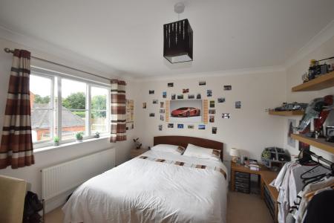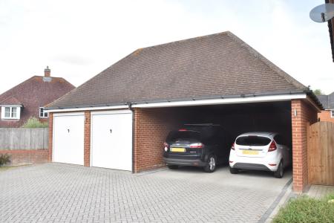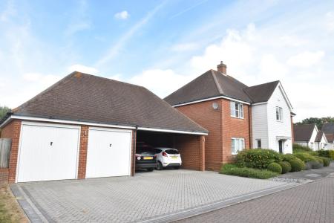- Five Bedroom Detached House
- Well Proportioned & Arranged Accommodation
- Four Reception Areas
- Fitted Kitchen & Utility Room
- Ensuite To Two Bedrooms
- 18ft Master Bedroom
- Double Garage & Carport
- 75ft x 50ft Mature Garden With Westerly Aspect
- Useful Summerhouse
- Desirable Plot Towards The Bottom Of The Popular Development
5 Bedroom Detached House for sale in Ashford
"I think the position of this modern house really does gives it the edge. It is the largest of the two storey five bedroom style houses on this popular development in Charing and has the bonus of a double carport as well as the double garage". - Philip Jarvis, Director.
Although built nearly twenty years ago, this house still retains a modern feel and offers well proportioned and arranged accommodation, ideal for a growing family or purchaser looking for space.
A particular feature of this house is the position within Ellen Close. It is found towards the bottom of the Development with an open aspect to one side of the front over a green space and a generous westerly facing garden to the rear.
The accommodation is arranged downstairs with a large reception hall and cloakroom. There is a sitting room overlooking the garden and a large separate dining room which the current owners use as a second sitting room. There is also a well fitted and extensive kitchen with a breakfast room area and useful utility room. The large study overlooking the front of the house completes the ground floor.
Upstairs there are five bedrooms. The master bedroom is 18ft long and has three double and a single built in wardrobe cupboard to one wall plus an ensuite shower room. The second bedroom also has an ensuite shower room and there are three further bedrooms and a family bathroom.
The mature rear garden measures 50ft by 75ft with an extensive brick block patio area. The garden is laid mainly to lawn with a rose garden to one side. Within the garden is a large wooden summerhouse. The summerhouse is ideal for relaxing in or as alternative home office.
In addition to the double garage to one side of the home is a double carport which in effect with the wide brick block driveway creates eight parking spaces.
Charing is an ever popular village offering a wide range of amenities to include two village shops, a public library and Charing medical practice and pharmacy. Within walking distance, there is a primary school along with a railway station providing access to London Victoria and Ashford International station and then to London St Pancras via the High Speed service. Junction eight of the M20 motorway is approximately ten miles away providing access to London by road.
Ground FloorEntrance Door To
Hall
Double glazed window to side. Stairs to first floor. Understairs space. Karndean wood effect flooring. Radiator. Cloaks cupboard. Understairs cupboard.
Cloakroom
Double glazed frosted window to side. White suite of low level WC and pedestal hand basin. Radiator. Karndean wood effect flooring.
Study
11' 6" x 7' 5" (3.51m x 2.26m) Double glazed window to front with shutters. Radiator.
Sitting Room
17' 10" x 13' 5" (5.44m x 4.09m) Double glazed doors to rear. Double glazed window to rear. Fireplace with coal effect fire. Two radiators.
Dining Room
15' 2" x 12' 0" (4.62m x 3.66m) The current owners use this as a second sitting room. Double glazed window to front. Radiator.
Kitchen/Breakfast Room
Breakfast Room Area - 12' 11" x 11' 1" (3.94m x 3.38m) Kitchen Area - 15' 8" x 12' 10" (4.78m x 3.91m) Double glazed doors to garden and double glazed window to rear. Range of base and wall units. Stainless stell one and a half bowl sink unit. Hotpoint double electric oven Bosch four ring gas hob with Siemens extractor hood over. Integrated dishwasher. Corner carousel unit. Space for American style fridge/freezer. Shelving. Under unit lighting. Tiled floor. Cupboard housing gas central heating boiler. Radiator.
Utility Room
8' 10" x 5' 8" (2.69m x 1.73m) Double glazed doors to side. Range of base and wall units. Stainless steel sink unit. Plumbing for washing machine. Radiator. Tiled floor.
First Floor
Landing
Airing cupboard. Radiator. Access to loft.
Bedroom One
18' 5" x 11' 4" to wardrobe door (5.61m x 3.45m) Double glazed window to rear. Three built in double wardrobe cupboards and one single wardrobe cupboard. Radiator.
Ensuite
Double glazed frosted window to rear. White suite of low level WC, pedestal hand basin. Double fully tiled shower cubicle. Karndean flooring. Part tiled walls. Radiator. Chrome towel rail.
Bedroom Two
15' 6" into doorwell x 14' 8" (4.72m x 4.47m) Double glazed window to rear. Radiator.
Ensuite Shower Room
Double glazed frosted window to rear. Suite of low level WC, pedestal hand basin and fully tiled shower cubicle. Radiator. Chrome towel rail. Karndean flooring. Downlighting. Extractor.
Bedroom Three
12' 3" x 11' 7" (3.73m x 3.53m) Double glazed window to front. Radiator.
Bedroom Four
15' 2" into doorwell x 11' 0" (4.62m x 3.35m) Double glazed window to front. Radiator.
Bedroom Five
11' 0" x 8' 10" (3.35m x 2.69m) Double glazed window to front. Radiator.
Bathroom
Double glazed frosted window to side. White suite of low level WC, pedestal hand basin and panelled bath with screen. Local tiling. Radiator. Chrome towel rail. Karndean flooring. Downlighting. Extractor.
Exterior
Front
Small area to front with row of laurel bushes. Brick block path with lavender bushes to either side.
Rear Garden
Approximately 50ft and 75ft. Attractive brick block patio area with paths to summerhouse, garaging and side access. The main area of garden is laid to lawn with mature shrubs and trees. There are three raised beds, one used as a small sitting area. There is also a rose garden. To one side of the house is a most useful storage area, with access off the utility room and a gate onto Ellen Close. There is an additional pedestrian side access to the front of the house from the other side of the property.
Summerhouse
The summerhouse measures 15' 6" x 9'. There are double glazed doors to the front and a double glazed window to one side. The summerhouse also has an air conditioning/heating system and laminate floor. This is an ideal room of relaxing or perhaps as a hobbies room or home office. There is also a decking area to the front of it.
Double Garage
A brick block double width driveway leads to the garaging. There are two up and over doors. There is power and lighting. It is also boarded into the roof space and there is a door to the rear garden.
Double Cart Lodge Garage
In addition, to one side of the double garage is an open cart lodge with two further covered parking spaces and a driveway to the front. Subject to the relevant consents, we feel there may be potential to convert this area to further accommodation or an annexe.
Agents Note
1. The property is subject to a service charge as it is part of the Charing Green Development. As of 2024, the current service charge is in the regions of �400 per annum. This includes the maintenance of the green open spaces including the main green to the front of the property along with the green boundary spaces.
2. There is also a further smaller service charge of approximately �100.00 for ten of the residents in Ellen Close for the insurance and maintenance of the close. Speak to the Agent for more information.
Important Information
- This is a Freehold property.
Property Ref: 10888203_28078268
Similar Properties
4 Bedroom Detached Bungalow | £845,000
"There is so much space with this substantial detached bungalow in Harrietsham. A stunning 22ft by 16ft kitchen/dining...
4 Bedroom Detached House | £820,000
"I think this is quite a stunning home. Offering rustic charm, twinned with bright and airy rooms and the most beautiful...
4 Bedroom Detached House | Offers in excess of £800,000
"Homes that can accommodate multiple generations have become increasingly popular in recent years and Pipers Wait certai...
Lenham Heath Road, Lenham Heath, Maidstone, ME17
5 Bedroom Detached House | £850,000
"What I like about Highbank is the comfortable space along with the annexe potential and the real bonus of two paddocks....
Church Hill, Charing Heath, TN27
5 Bedroom Detached House | £895,000
"It is not often I see a property presented to such a high standard. Heathway will make a really comfortable home for t...
The Pinnock , Pluckley, Ashford, TN27
4 Bedroom Detached House | Offers in excess of £900,000
"The attention to detail is quite fabulous within this individual piece of architecture". - Mathew Gilbert, Branch Mana...

Philip Jarvis Estate Agent (Maidstone)
1 The Square, Lenham, Maidstone, Kent, ME17 2PH
How much is your home worth?
Use our short form to request a valuation of your property.
Request a Valuation
