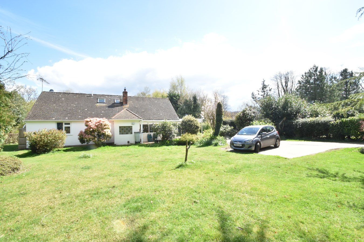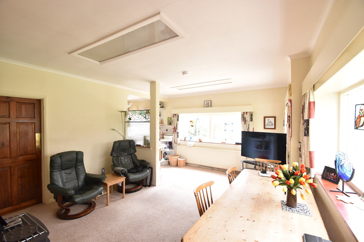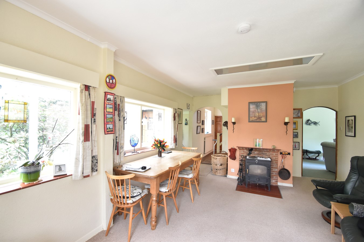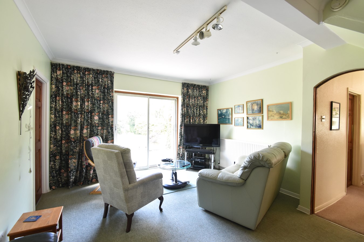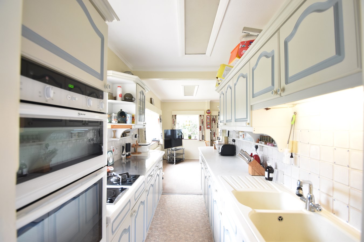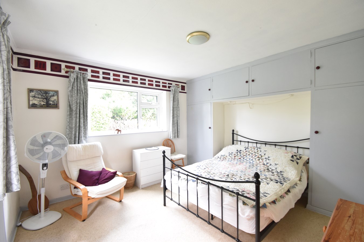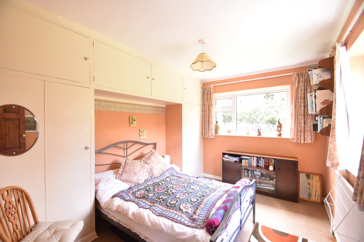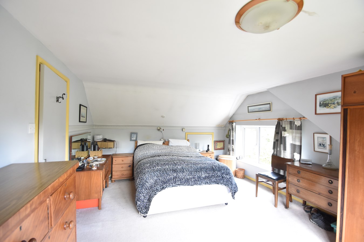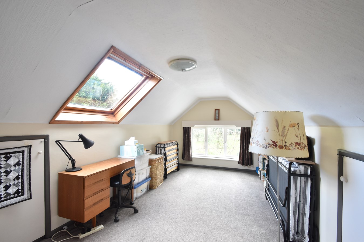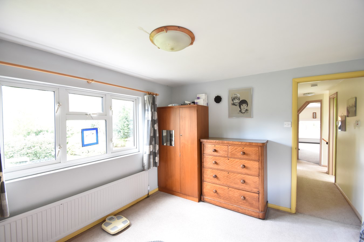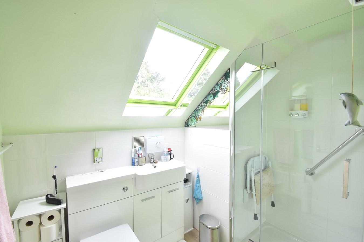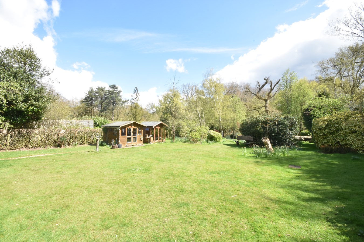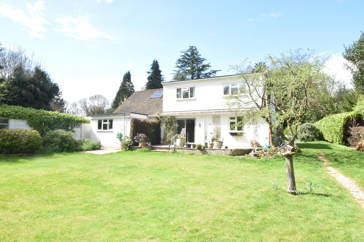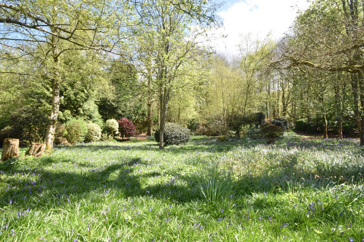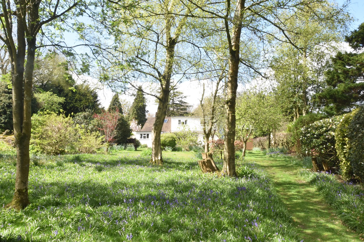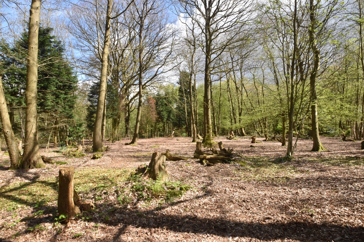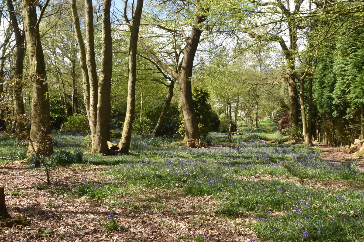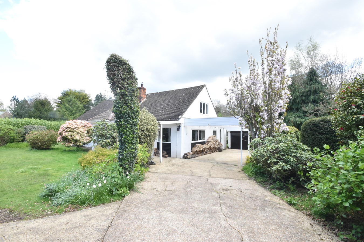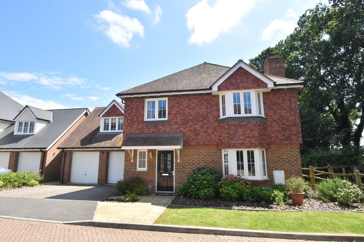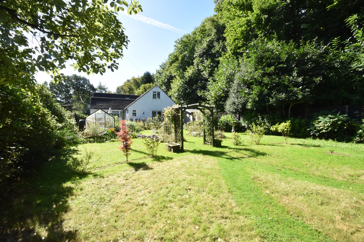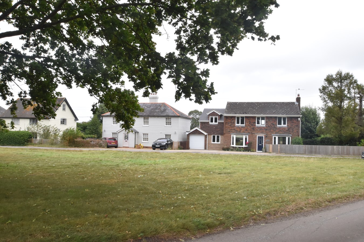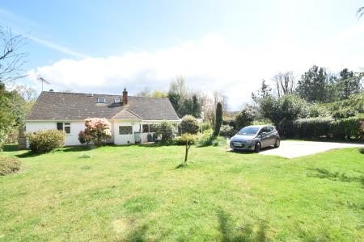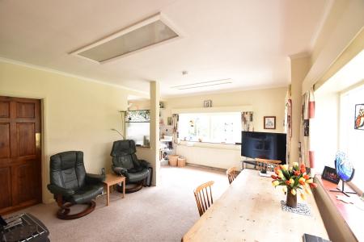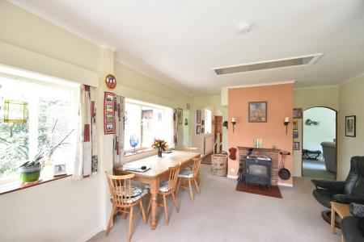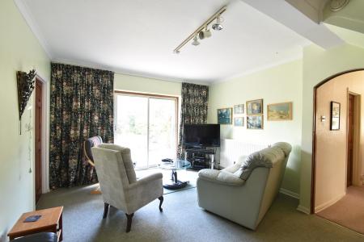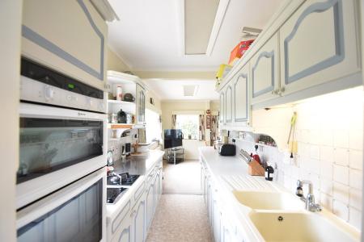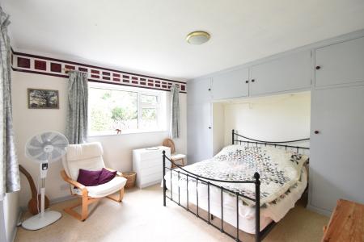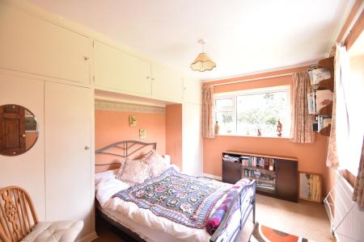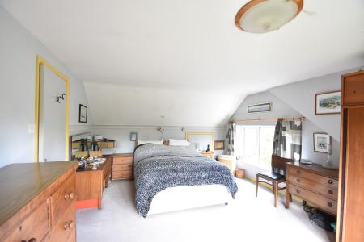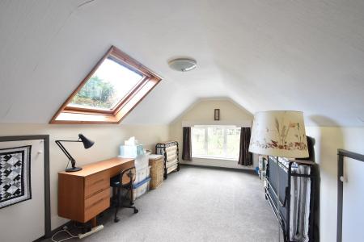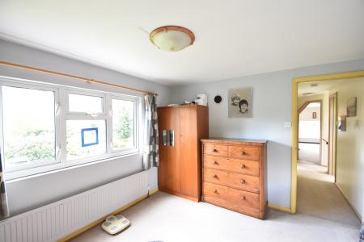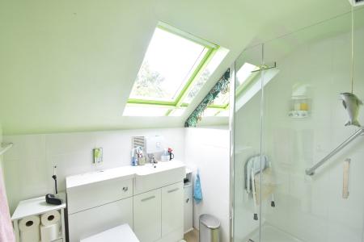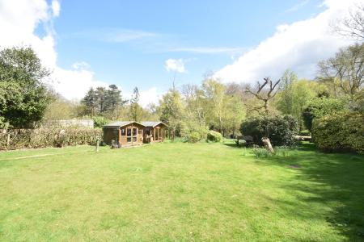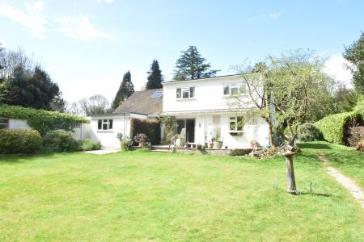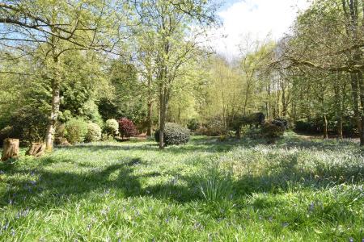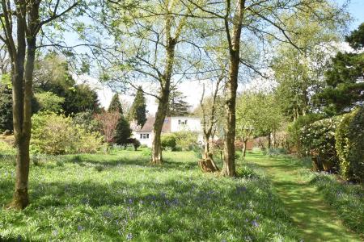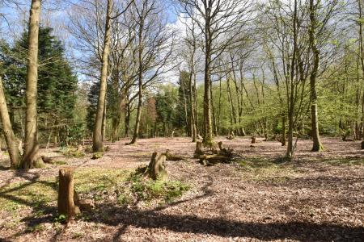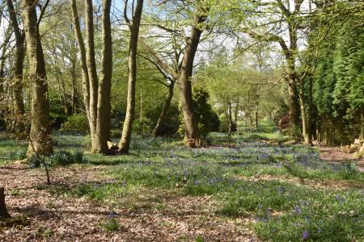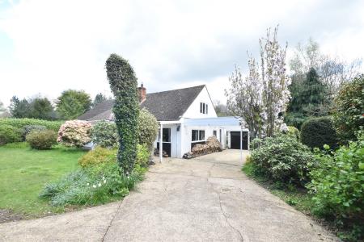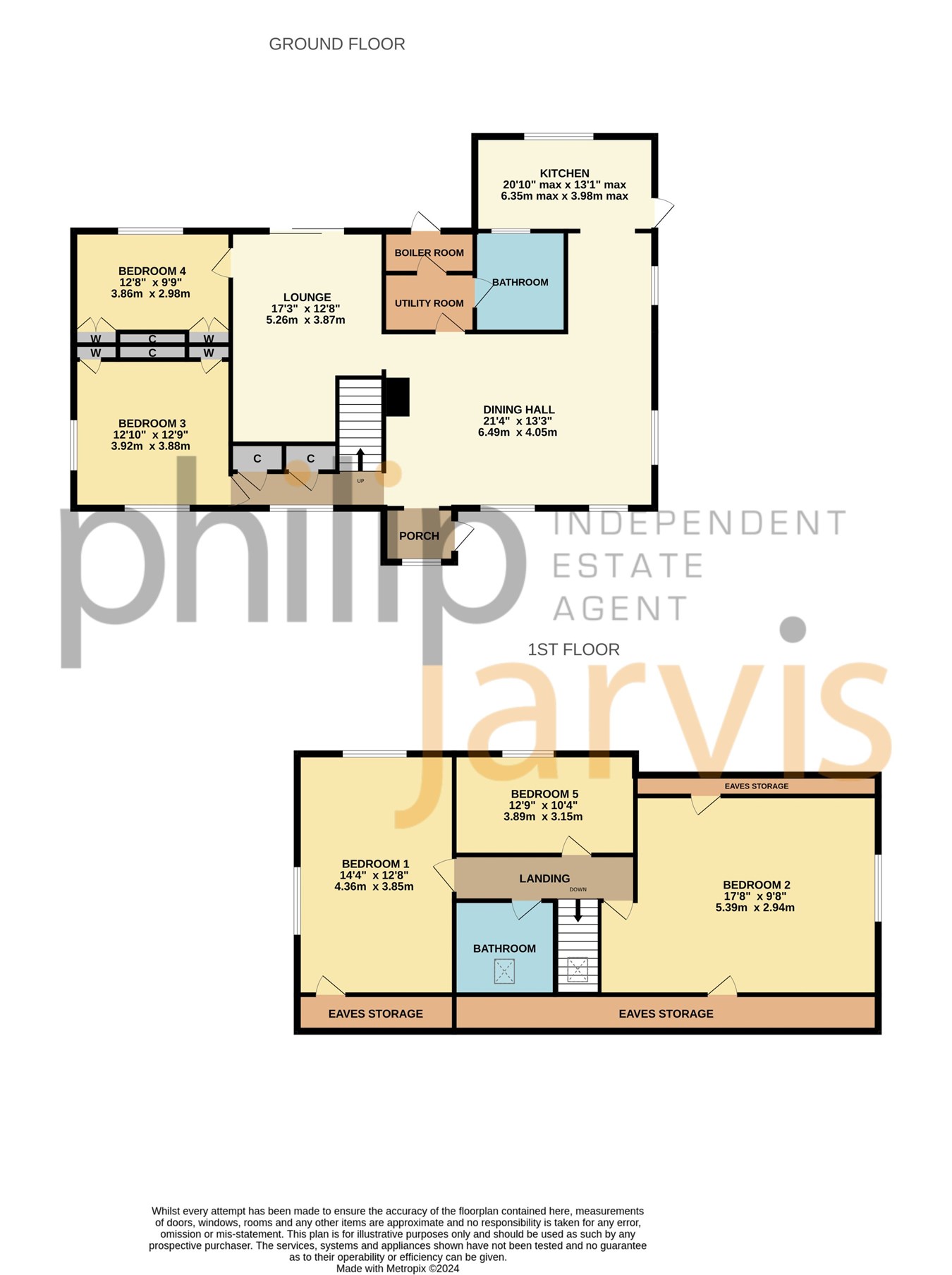- Five Bedroom Detached Chalet Home
- Gardens & Woodland
- Overall Plot of Approximately 1.5 Acres
- Detached Tandem Garage
- Oil Fired Central Heating
- Area Of Outstanding Natural Beauty
- Some Updating Required
- Two Bathrooms
- Council Tax Band F
- EPC Rating: F
5 Bedroom Chalet for sale in Ashford
"I would love to own a little piece of countryside especially with a magical woodland like this". - Matthew Gilbert, Branch Manager.
Proudly presenting to the market for the first time in nearly 40 years is an incredibly well proportioned five bedroom detached chalet home. Glengarry is located in the edge of Charing village in an Area of Outstanding Natural Beauty in the North Downs.
This homes offers a substantial plot of approximately 1.5 acres and comprises of a porch, 'L' shaped kitchen, dining hall with log burner, rear porch with utility area, bathroom separate lounge and two good sized double bedrooms.
To the first floor there are three bedrooms and a separate shower room.
Outside of the home there is a large car port leading to a tandem single with garage and parking for numerous vehicles with its extensive driveway.
This home offers an incredibly picturesque plot with a mix of front and rear gardens with lawned areas, mature tress and side hedging. the rear garden also offers a tool shed and two summerhouses. Beyond this there is a beautiful private bluebell woodland with an enchanting trail.
This property offers oil fired central heating and double glazed windows throughout. Located on the edge of Charing village there is the advantage of local amenities such as primary school, doctors surgery and shops as well as fantastic commuter links with a mainline station and access to the M20 found nearby.
With so much potential this wonderful home needs to be viewed at your earliest convenience.
Ground Floor
Front Door To
Porch
Block windows to front. Wall light.
Inner Hall
Double glazed window to front. Stairs to first floor landing. cupboard housing wall mounted consumer unit. Radiator. Storage cupboard. Second storage cupboard with hanging rail. BT point. Wall lights.
Dining Hall
21' 4" x 13' 3" (6.50m x 4.04m) Two double glazed windows to front. Double glazed windows to side. Log burner. TV point. Two wall hung candle holders.
Kitchen Area
20' 10" max x 13' 1" max (6.35m x 3.99m) Double glazed window to side. Double glazed window to rear. Door to side. Range of base and wall units. Double sink and drainer. Gas hob. Electric hob and double oven. Localised tiling. Shelves. Radiator. Space for dishwasher and tall fridge/freezer.
Rear Hall
Utility Room
Door to rear access. Wall cupboard. Space for washing machine and tumble dryer. Oil boiler. Wall mounted thermostat. Door to
Bathroom
Window to rear. Radiator. Extractor. Localised tiling. Storage cupboard with water tank. Suite comprising of low level WC. Wash hand basin and panelled bath with shower attachment and retractable glass screen.
Lounge
17' 3" x 12' 8" (5.26m x 3.86m) Double glazed sliding doors to rear. Wall lights.
Bedroom Three
12' 10" x 12' 9" (3.91m x 3.89m) Double glazed window to front. Double glazed window to side. Radiator. Built in double wardrobe and storage unit.
Bedroom Four
12' 8" x 9' 9" (3.86m x 2.97m) Double glazed window to rear. Double glazed window to side. Radiator. Built in double wardrobes and storage unit.
First Floor
Landing
Double glazed Velux window to front.
Bedroom One
14' 1" x 12' 8" (4.29m x 3.86m) Double glazed window to side. Double glazed window to rear. radiator. Door to eaves storage.
Bedroom Two
11' 2" x 9' 8" (3.40m x 2.95m) Double glazed window to side. Double glazed Velux window to rear. Radiator. Eaves storage cupboard housing water softener. Second eaves storage area.
Bedroom Five
12' 9" x 10' 4" (3.89m x 3.15m) Double glazed window to rear. Radiator. Built in wardrobe with hanging rail.
Shower Room
Double glazed Velux window to front. Localised tiling. Radiator. Suite comprising of concealed low level WC, wash hand basin and walk in shower cubicle with Triton power shower. Dimplex wall heater.
Exterior
Front garden
Extensive lawned area to both sides of a sweeping driveway. Well established planting and trees. Pond. Security lighting. Porch to front door. Side access to oil tank and water butt.
Parking
Driveway for many vehicles accessed via a five bar gate. Large carport leading to
Tandem Garge
Long single garage. Windows to both sides. Power and lighting.
Rear Garden
Mature shrub, plants and trees, shed and two summerhouses to remain. Extensive rear lawn. Outside tap. Paved patio area. large lawned area with laurel hedging to one side leading to a bluebell private woodland.
Important information
This is not a Shared Ownership Property
This is a Freehold property.
Property Ref: 10888203_27539394
Similar Properties
Old Ashford Road, Lenham, ME17
4 Bedroom Detached House | £699,995
"This really is a beautiful home, I love the generous living space and open plan layout". - Matthew Gilbert, Branch Mana...
Bobbin Close, Headcorn, Ashford, TN27
5 Bedroom Detached House | Guide Price £695,000
**GUIDE PRICE OF £695,000-£725,000**"I really like this development in Headcorn. This house is tucked away and offers am...
Canterbury Road, Challock, Ashford, TN25
4 Bedroom Detached House | £685,000
"In my opinion, apart from the great location, the shining star of this home is the beautiful kitchen" - Matthew Gilbert...
Throwley Forstal, Faversham, ME13
4 Bedroom Detached House | £700,000
"The position of this renovated home is quite beautiful. Such a wonderfully rural spot but offers great access to the c...
Broomfield Road, Kingswood, Maidstone, ME17
3 Bedroom Bungalow | £725,000
"Medusa is a really impressive bungalow. Plenty of space and a large mature plot of over half an acre". - Philip Jarvis...
Broomfield Road, Kingswood, ME17
5 Bedroom Chalet | £725,000
"I was so surprised at the amount of space there is. I found everything was so well proportioned and the plot size was...

Philip Jarvis Estate Agent (Maidstone)
1 The Square, Lenham, Maidstone, Kent, ME17 2PH
How much is your home worth?
Use our short form to request a valuation of your property.
Request a Valuation
