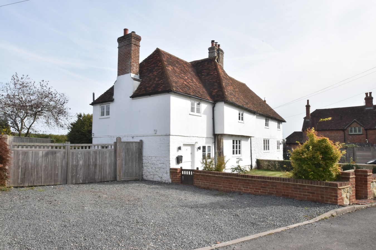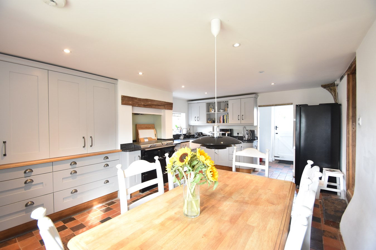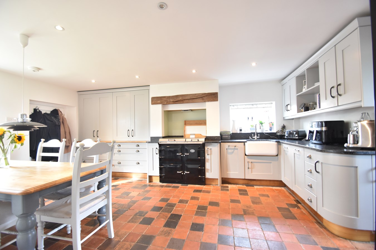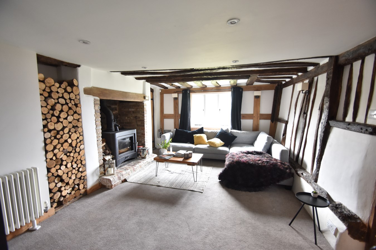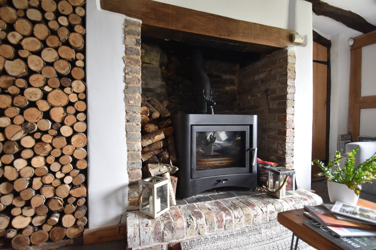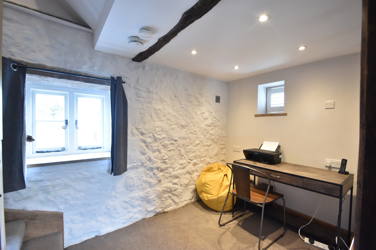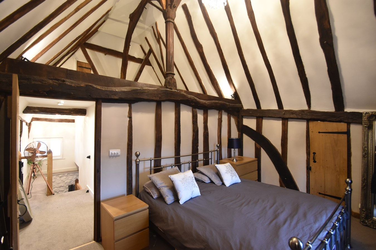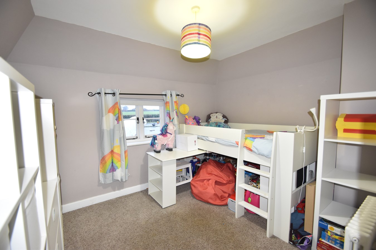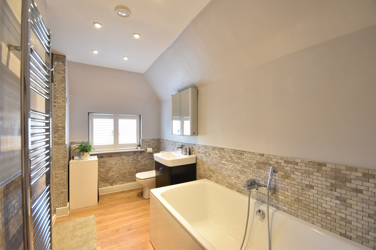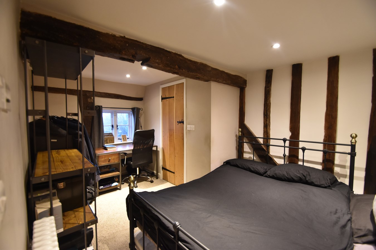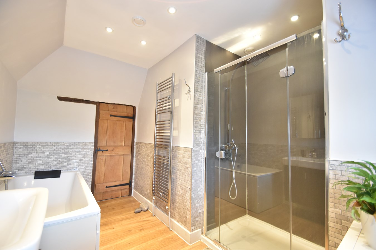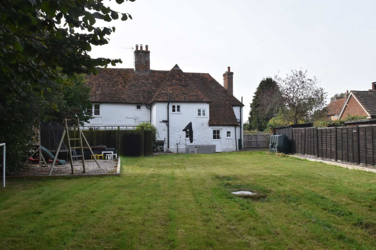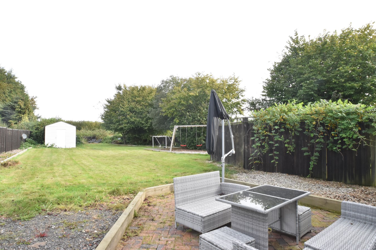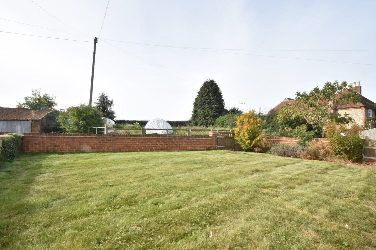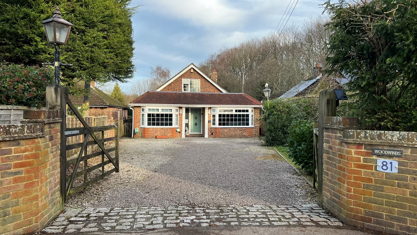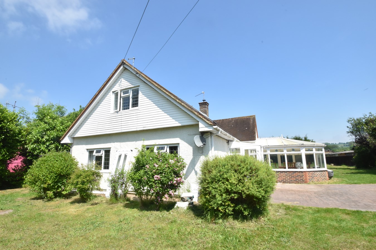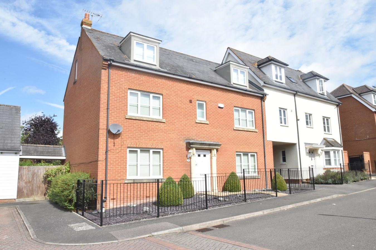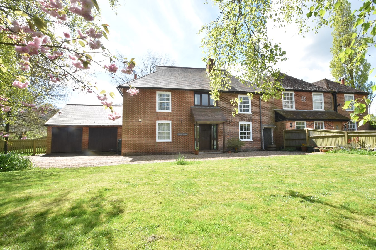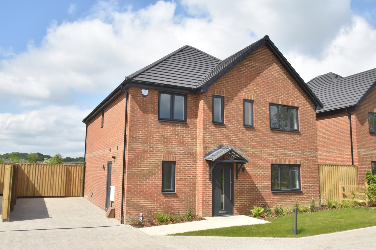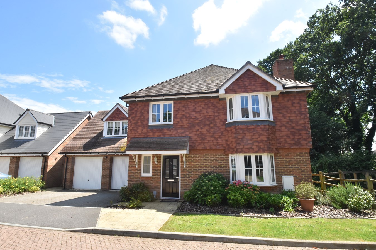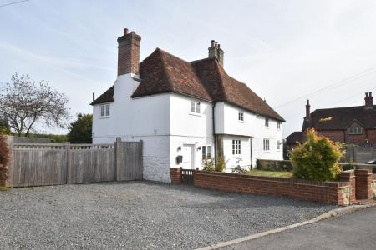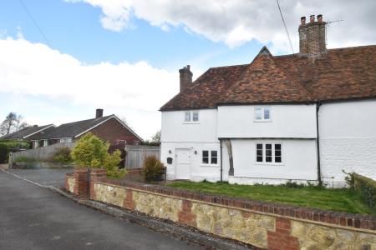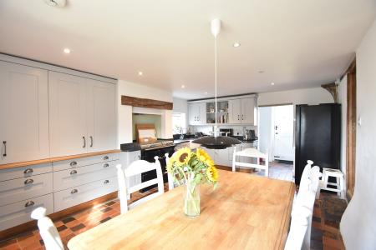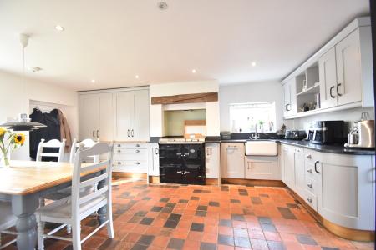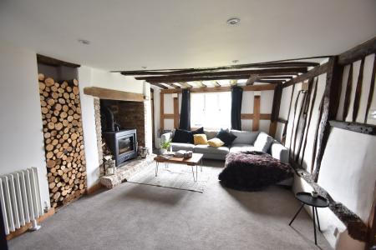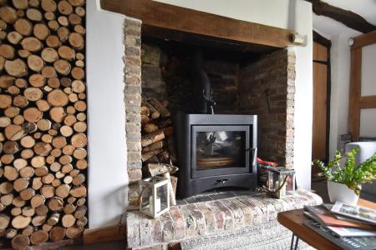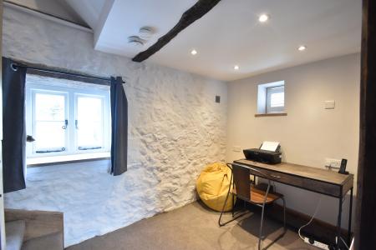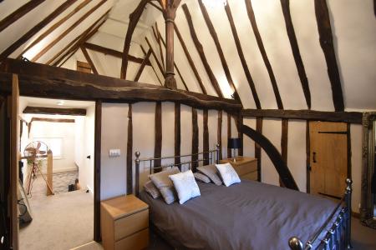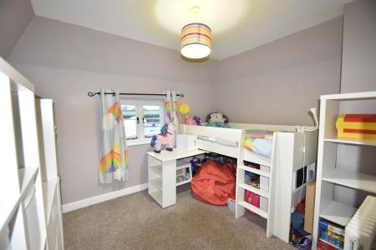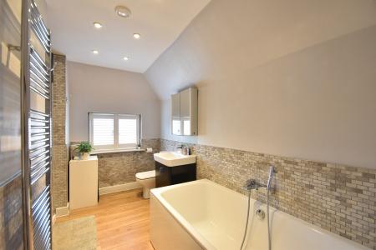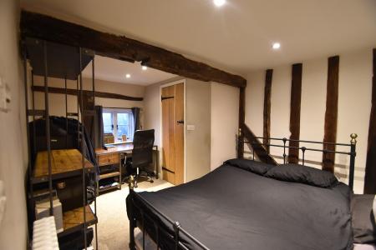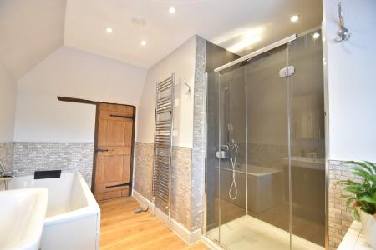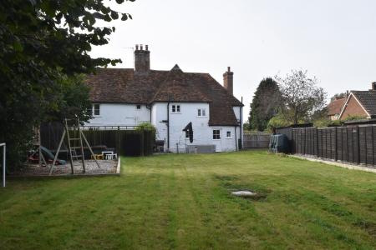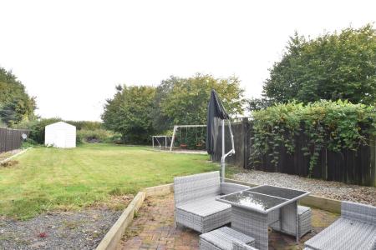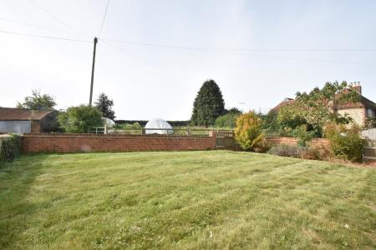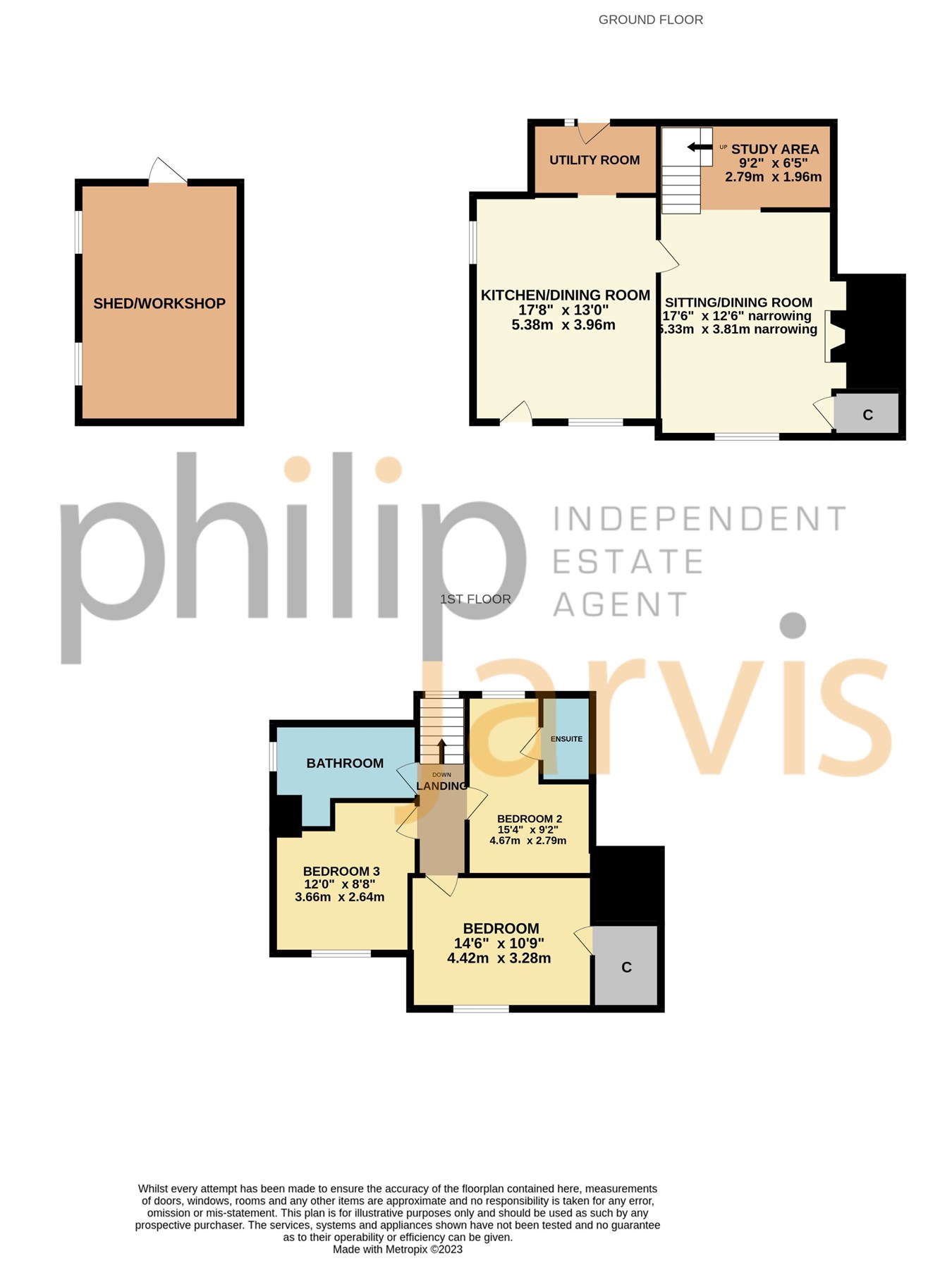- Grade II Listed Cottage
- Character Features Throughout
- Private Road Location
- Well Presented
- Utility Room
- Two Reception Areas
- Large Rear Garden
- Council Tax Band D
- EPC Rating: N/A
3 Bedroom Semi-Detached House for sale in Ashford
"This really is a charming cottage. It is bursting with character throughout and is situated in an idyllic spot". - Matthew Gilbert, Branch Manager.
Available to the market is this beautifully presented Grade II listed cottage. Believed to date back to around 1470-1490. It is bursting with character in every room. 4 Jennings Cottage is situated on an incredibly well proportioned plot on the outskirts of Pluckley village.
The property comprises of a well proportioned kitchen/dining room with a bespoke kitchen, granite worktops and AGA. Leading off the kitchen/dining room is a useful utility with a stable door to the rear garden. There is also a well proportioned lounge with a large dual fuel burner via logs or oil. The burner has the capability of heating your home and your water supply. There is also a separate study area.
To the first floor there is the master bedroom boasting exposed beams and a king post with a mezzanine storage. There are two further bedrooms with one boasting an ensuite and a separate family bathroom.
Externally to the front there is an extensive driveway and cottage style garden. There are large barn style doors that offers vehicular access to a well proportioned rear garden which has a useful shed and paved entertaining area.
Situated on the edge of a retired farm this house is located on a no through road in the edge of Pluckley village. Within the village itself there is a butcher, news agents and public house. There is also a direct rail line to London Bridge. For a wider range of amenities the village of Charing and town of Ashford can be found nearby.
I really think this home has a lot to offer so please book a viewing without delay to avoid disappointment.
Ground FloorStable Door To
Kitchen/Dining Room
17' 8" x 13' 0" (5.38m x 3.96m) Window to front and side. Extensive range of base and wall units with granite worktops. Inset butler sink. Everhot range cooker with extractor over. Slimline integrated dishwasher, Pull out bin unit. Two sets of dresser units. Space for large fridge/freezer. Tiled floor. Downlighting. Victorian style radiator. Opens through to
Utility Area
7' 2" to cupboard door x 4' 4" (2.18m x 1.32m) Stable door to rear. Window to rear. Built in cupboards to one wall and three further wall cupboards. Plumbing for washing machine. Space for small tumble dryer. Tiled floor.
Sitting Room
17' 6" x 12' 6" narrowing to 10' 9" (5.33m x 3.81m) Window to front. Feature brick fireplace and hearth with large wood burner. Walk in cupboard. Log store to one recess. Exposed beams. Downlighting. Victorian style radiator. Leads through to stairs to first floor and study area
Study Area
9' 2" x 6' 5" (2.79m x 1.96m) Window to rear and small frosted window to side. Downlighting. Victorian style radiator. Exposed stonework to one wall.
First Floor
Landing
Window to rear. Exposed beams. Victorian style radiator.
Bedroom One
14' 6" x 10' 9" (4.42m x 3.28m) Window to front. Vaulted ceiling with stunning king post. There is a mezzanine storage area. Airing cupboard with storage space. Victorian style radiator. Further exposed beams.
Bedroom Two
15' 4" x 9' 2" max (4.67m x 2.79m) Window to rear. Victorian style radiator. Exposed beams. Downlighting. Door to
Bedroom Three
11' 0" x 8' 8" plus large doorwell (3.35m x 2.64m) Window to front. Victorian style radiator. Access to loft.
Bathroom
Frosted window to side. Contemporary suite of low level WC. Rectangular designer vanity hand basin. Large panelled bath. Large double shower enclosure. Chrome towel rail. Part tiled walls. Extractor. Downlighting
Exterior
Front Garden
Enclosed front garden laid to lawn.
Driveway
Large driveway to one side of the cottage with double wooden gates leading to a further parking area.
Rear Garden
Approximately 110ft in length. Attractive brick block patio. Garden laid mainly to lawn. Oil tank and boiler. Decking area to the top of the garden.
There is a workshop/shed measuring 14' 0" x 8' 0" with power and lighting. There is also shelving within the shed.
Agents Note
The AGA fridge and freezer currently stored in the workshop are available by separate negotiation.
Important Information
- This is a Freehold property.
Property Ref: 10888203_28473909
Similar Properties
Charlesford Avenue, Kingswood, ME17
4 Bedroom Detached House | £600,000
"This home is so deceptively spacious and I just love the plot size". - Matthew Gilbert, Branch Manager. Book now to vi...
Holm Mill Lane, Harrietsham, Maidstone, ME17
4 Bedroom Chalet | £599,995
"Millfield is a property with real potential. A generous sized plot and plenty of scope for development". - Philip Jarv...
5 Bedroom Detached House | £595,000
"I was so impressed with both the space and arrangement of accommodation in this modern town house found within the ever...
Lenham Heath Road, Lenham Heath, Maidstone, ME17
5 Bedroom Cottage | £625,000
"This really is quite a striking property to admire, a grand family home in a semi rural spot". - Matthew Gilbert, Branc...
Ashford Road, Charing, Ashford, TN27
4 Bedroom Detached House | £650,000
"We love it when we get the chance to sell a brand new property. Ready to move straight into with quality fittings and w...
Bobbin Close, Headcorn, Ashford, TN27
5 Bedroom Detached House | Guide Price £675,000
**GUIDE PRICE OF £675,000-£700,000**"This house is tucked away in one of my favourite developments in Headcorn. It offer...

Philip Jarvis Estate Agent (Maidstone)
1 The Square, Lenham, Maidstone, Kent, ME17 2PH
How much is your home worth?
Use our short form to request a valuation of your property.
Request a Valuation
