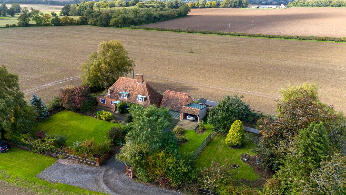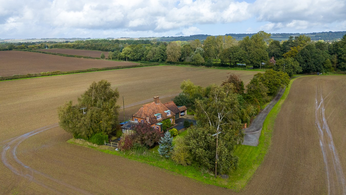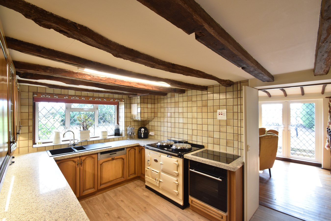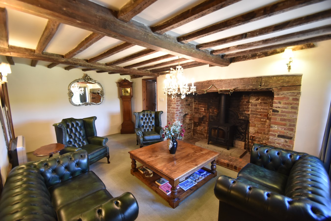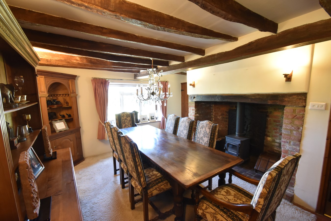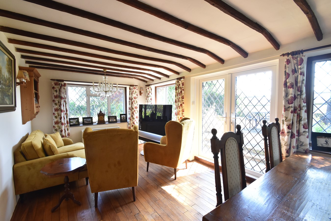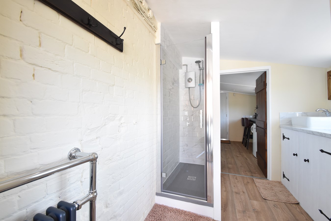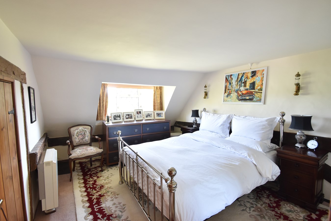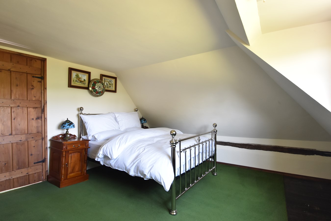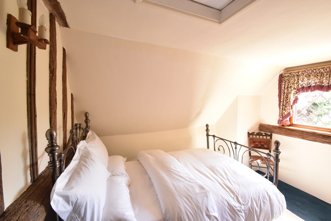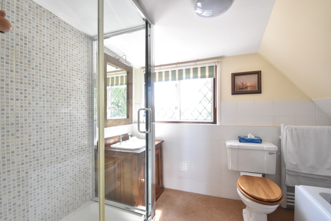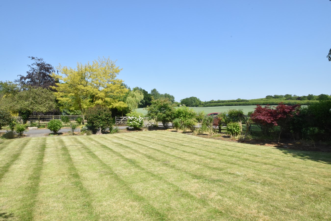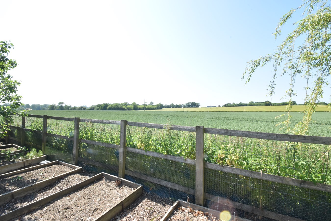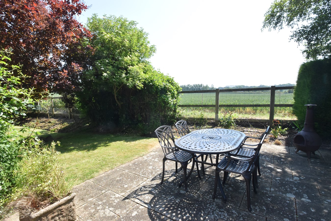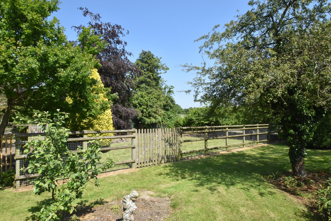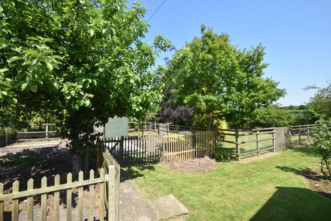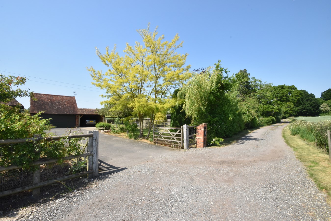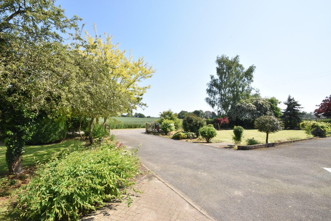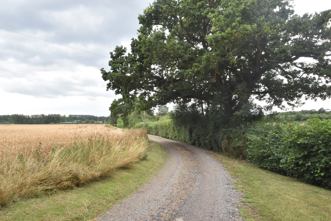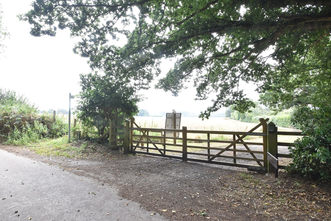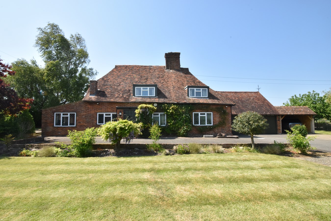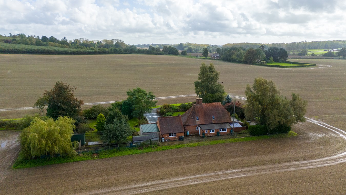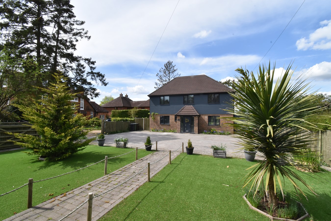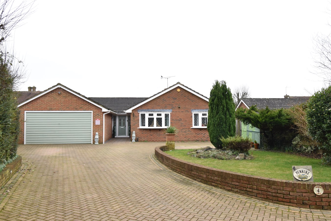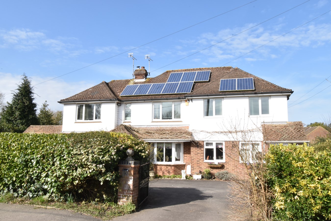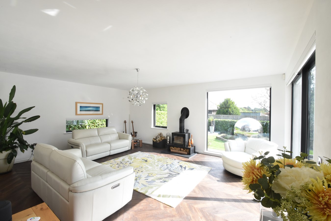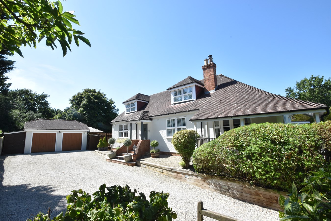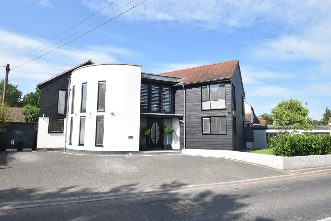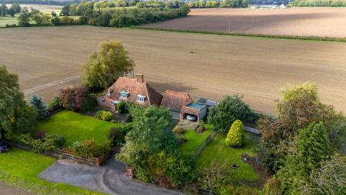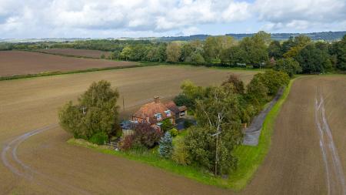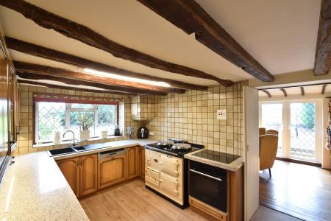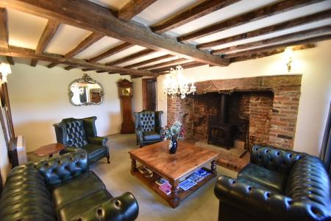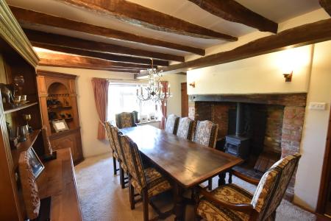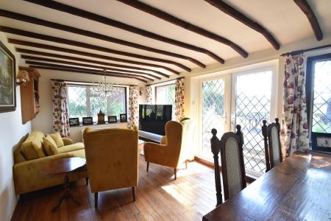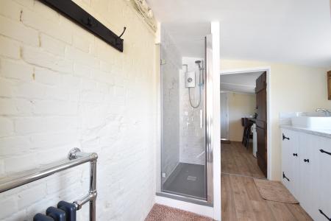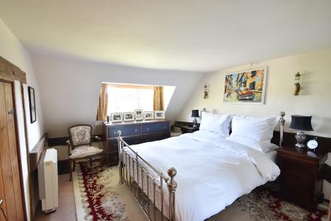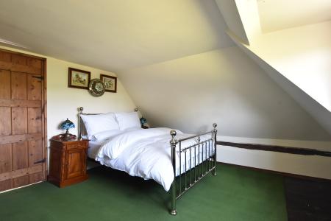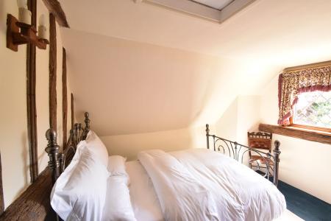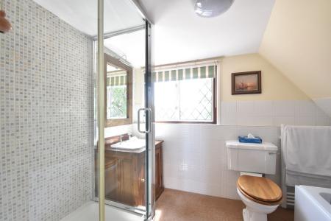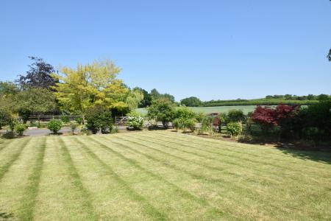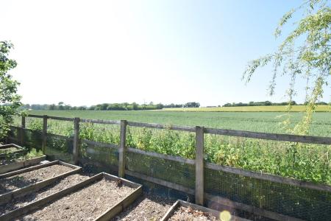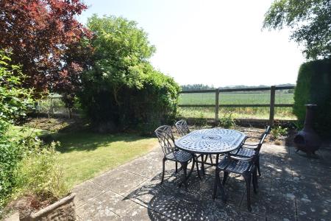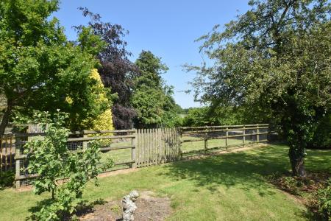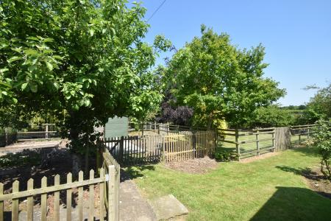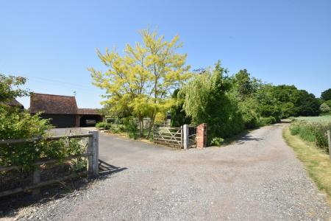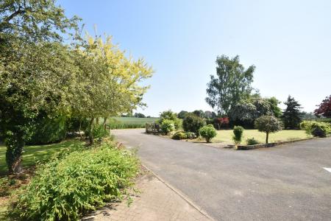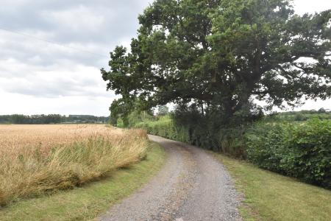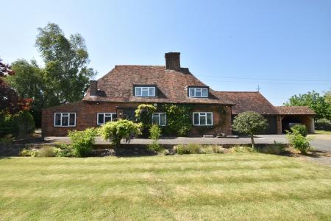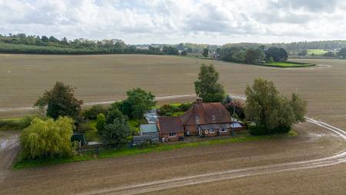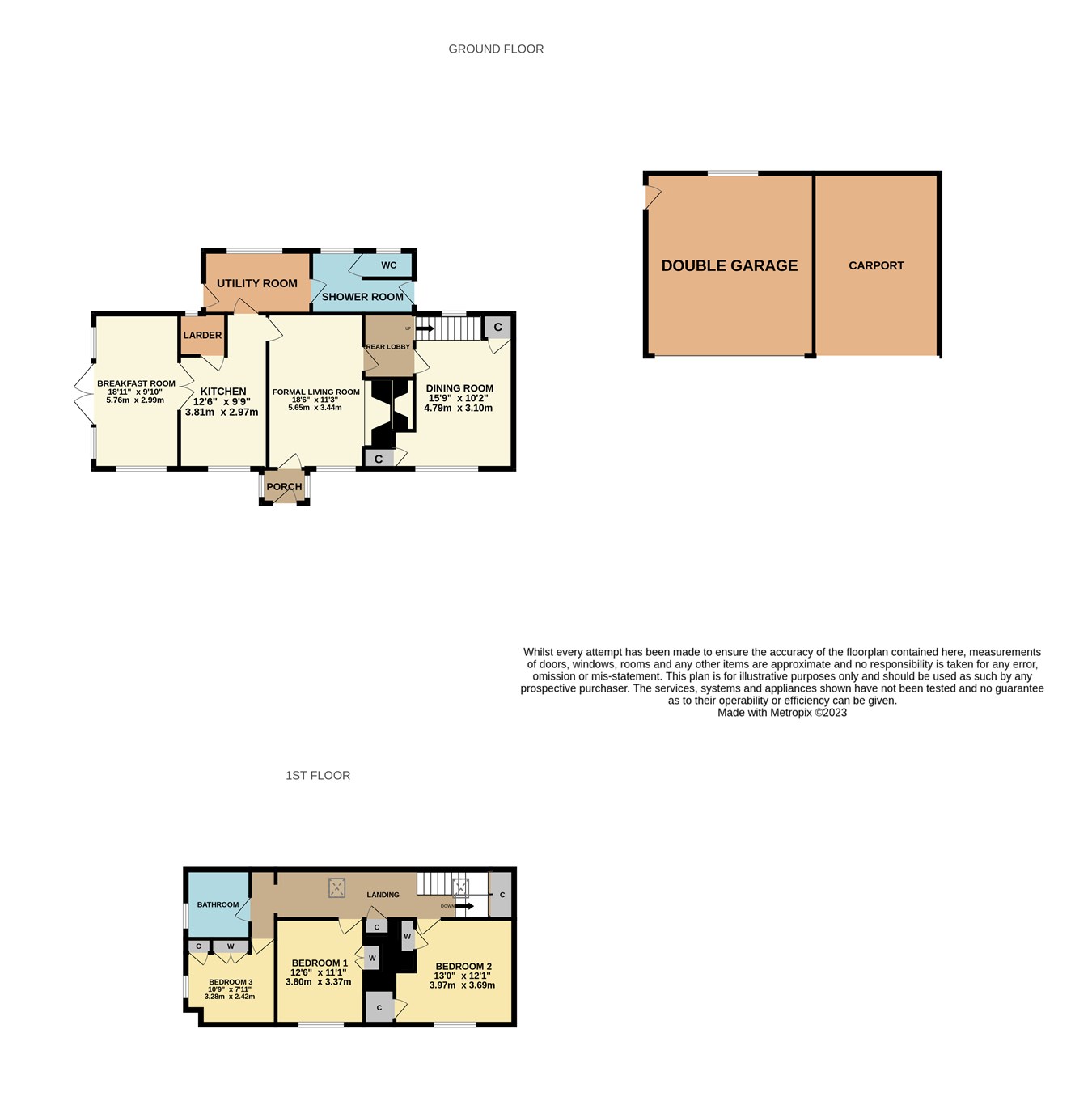- Detached Grade II Listed Cottage
- Drone Tour Available
- Double Garage & Car Barn
- Former Medieval Hall House
- Solar Powered Gated Entrance
- Stunning Presentation
- Beautiful Character Features Throughout
- Stunning Private Position
- EPC Rating: N/A
- Council Tax Band F
3 Bedroom Detached House for sale in ASHFORD
"I absolutely love this cottage. The standard of this home is so high throughout and the secluded position is quite breath-taking. You must watch the drone video to appreciate the stunning location". - Matthew Gilbert, Branch Manager.
Proudly presenting to the property market this Grade II listed cottage which we believe dates back to the 15th century and was a medieval Hall house. Hunger Hatch Cottage is bursting with character throughout with beautiful exposed beams and two large inglenook fireplaces in both the formal living room and dining room.
The cottage to the ground floor is arranged to include an entrance porch, which leads through to the formal lounge area with large inglenook fireplace, smart kitchen with its very own pantry and breakfast room with double aspect views. There is a dining room with an another inglenook fireplace with log burner. Added to this there is also a utility room and separate shower room.
To the first floor there are three good sized double bedrooms, all benefitting from built in wardrobes. Upstairs there is also a four piece bathroom.
Externally the property sits in a plot that is approximately 0.5 acres. From the road there is a solar powered gated entrance that leads along a private track to the cottage. To the front and side there are well maintained and beautiful stocked gardens which leads to a small paddock with stock fencing. There are various sheds that will remain and a beautiful sun terrace with uninterrupted far reaching views. Within the grounds there is also excellent parking with a large double garage offering a substantial storage area above which is fully boarded. There is also an oak car barn and a secure driveway for numerous vehicles.
Located between the villages of Charing & Pluckley this home is able to offer complete tranquillity as well as great accessibility with a mainline station to London from both Charing & Pluckley station. There is also easy access to the M20. The two villages of Lenham and Charing are nearby which host a wide range of amenities.
It is quite rare for a period home to be offered to the market that has so much to offer, so please book a viewing at your earliest convenience.
Ground FloorFront Door To
Porch
Double glazed window to both sides. Exposed brick block floor.
Formal Living Room
18' 6" x 11' 3" (5.64m x 3.43m) Double glazed window to front. Exposed beams. Large inglenook brick fireplace with log burner. Electric wall heater. Wall lights.
Kitchen
12' 6" x 9' 9" (3.81m x 2.97m) Double glazed window to front. Range of base and wall units. Sink and drainer. Integrated appliances to include Neff dishwasher, electric oven, SMEG hob and fridge/freezer. Newly fitted AGA. Localised tiling. Exposed beams.
Pantry
Double glazed window to rear. Shelving and cupboards.
Breakfast Room
18' 11" x 9' 10" (5.77m x 3.00m) Double glazed window to front. Two double glazed windows to side. Double glazed French doors to side. Exposed beams. Electric wall heater. TV point. Electric log burner.
Rear Lobby
Stairs to first floor landing. Exposed beams. Double glazed window to rear. Coat hook.
Dining Room
15' 9" x 10' 2" (4.80m x 3.10m) Double glazed window to front. Understairs cupboard with safe to remain. Exposed beams. Large inglenook fireplace with multi fuel burner. Separate wine cupboard. Electric wall heater.
Utility Room
Double glazed window to rear. Electric wall radiators. Cupboard. Worktops. Fridge. Washing machine.
Localised tiling. Rear access.
Shower Room
Two double glazed windows to rear. Rear access. Base unit with sink. Localised tiling. Door to low level WC, electric towel radiator. Shower cubicle with retractable glass door. Coat hook.
First Floor
Landing
Two Velux windows to rear. Built in wardrobe for eaves storage. Separate built in wardrobe. Exposed beams. BT point. Double radiator.
Bedroom One
12' 6" x 11' 1" (3.81m x 3.38m) Double glazed window to front. Wall lights. Exposed beams. Built in wardrobe. Electric radiator.
Bedroom Two
13' 0" x 12' 1" (3.96m x 3.68m) Double glazed window to front. Exposed beams. Storage cupboard. Built in wardrobe. Electric radiator. Wall light.
Bedroom Three
10' 9" x 7' 11" (3.28m x 2.41m) Double glazed window to side. Cupboard housing water tank. Exposed beams. Hatch to loft access. Built in wardrobe.
Bathroom
Double glazed window to side. Localised tiling. Wash hand basin with cupboard underneath. Low level WC, panelled bath with shower attachment. Separate double shower cubicle with electric MIRA power shower.
Exterior
Front Garden
Five bar solar powered gated entrance to a private lane with access leading to stock fencing and another double five bar gate. Two large lawned areas with mature shrubs, plants and trees to borders. Wall. Side access. Outside lights. security lighting. (CCTV at main entrance)
Side Garden
Stock fenced small paddock with goat stables to remain. Hard standing area. vegetable garden. Shed and log shed to remain. Access to rear courtyard. Shrubs, plants and trees to borders.
Sun terrace
Raised paved patio area. Outside lighting. Rear access to separate covered patio area with outside light and patio heater.
Rear Courtyard
Covered area from rear utility room. Extensive paved patio area. Outside tap. Security lighting. Ceramic wall heater.
Double Garage
Large double garage with parking for two vehicles. Pedestrian side access. Vaulted ceiling allowing for storage area. Power and lighting.
Carport
Oak single car barn. Lighting. Power socket. brick block parking area.
Driveway
Extensive driveway for numerous vehicles.
Important Information
- This is a Freehold property.
Property Ref: 10888203_28100537
Similar Properties
Pluckley Road, Charing, Ashford, TN27
5 Bedroom Detached House | £850,000
"I thought everything about this home was just so impressive. The plot, location and size". - Matthew Gilbert, Branch M...
4 Bedroom Detached Bungalow | £845,000
"There is so much space with this substantial detached bungalow in Harrietsham. A stunning 22ft by 16ft kitchen/dining...
High Street, Lenham, Maidstone, ME17
5 Bedroom Detached House | £825,000
"The annexe to one side of this five bedroom detached house works really well creating the opportunity for multigenerati...
Burgess Fields, Lenham Heath, Maidstone, ME17
4 Bedroom Detached House | Guide Price £880,000
"As I walked around this house, I couldn't help but feel like this was just a special property." - Matthew Gilbert, Bran...
Church Hill, Charing Heath, TN27
5 Bedroom Detached House | £895,000
"It is not often I see a property presented to such a high standard. Heathway will make a really comfortable home for t...
The Pinnock , Pluckley, Ashford, TN27
4 Bedroom Detached House | Offers in excess of £900,000
"The attention to detail is quite fabulous within this individual piece of architecture". - Mathew Gilbert, Branch Mana...

Philip Jarvis Estate Agent (Maidstone)
1 The Square, Lenham, Maidstone, Kent, ME17 2PH
How much is your home worth?
Use our short form to request a valuation of your property.
Request a Valuation
