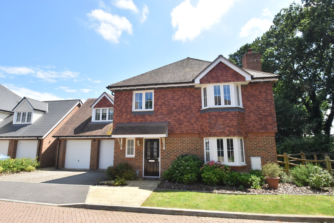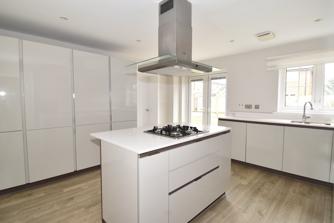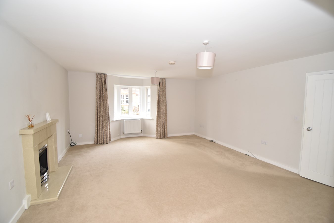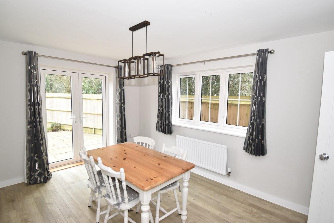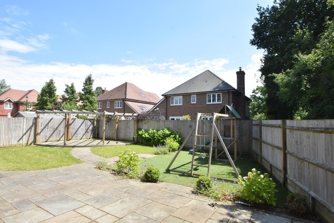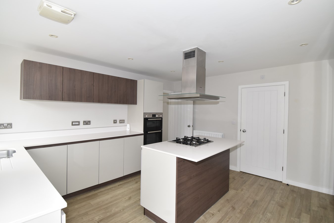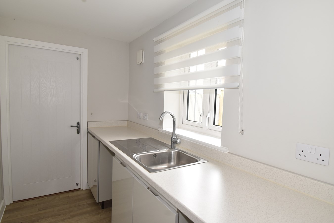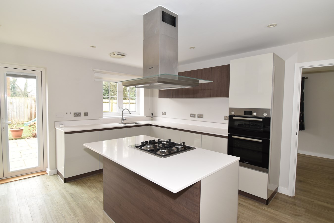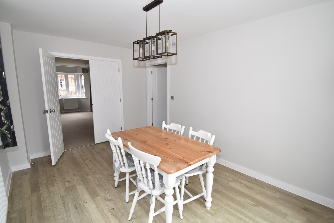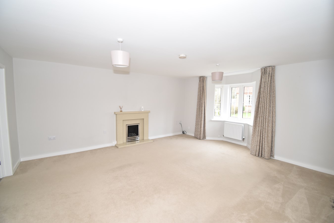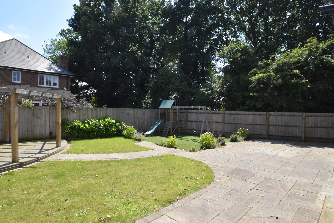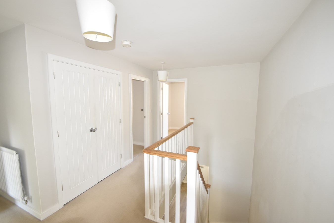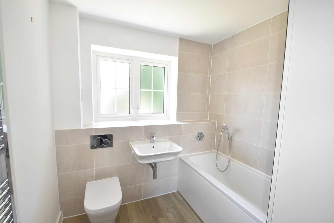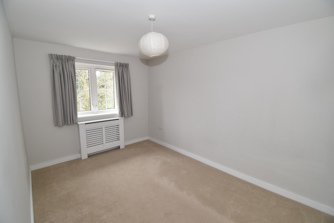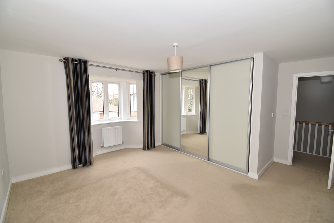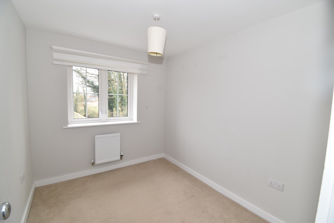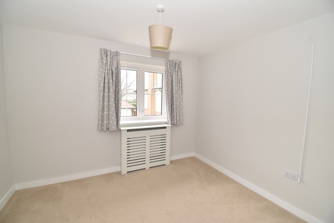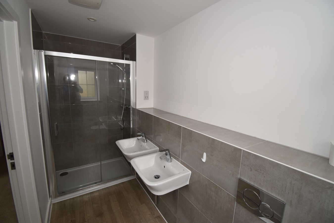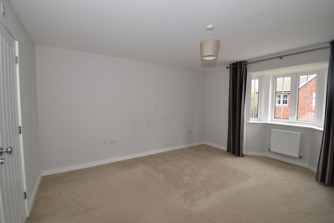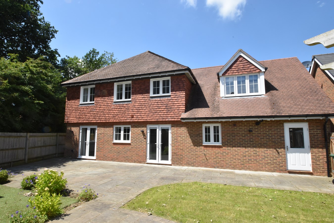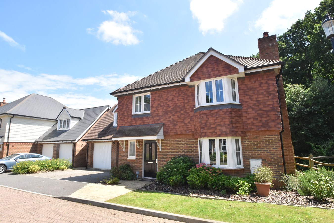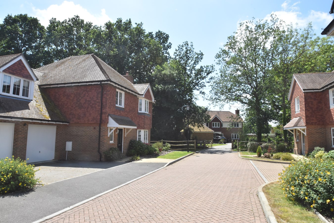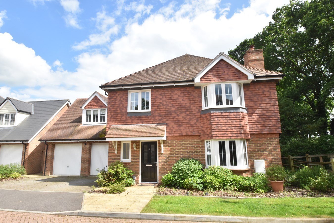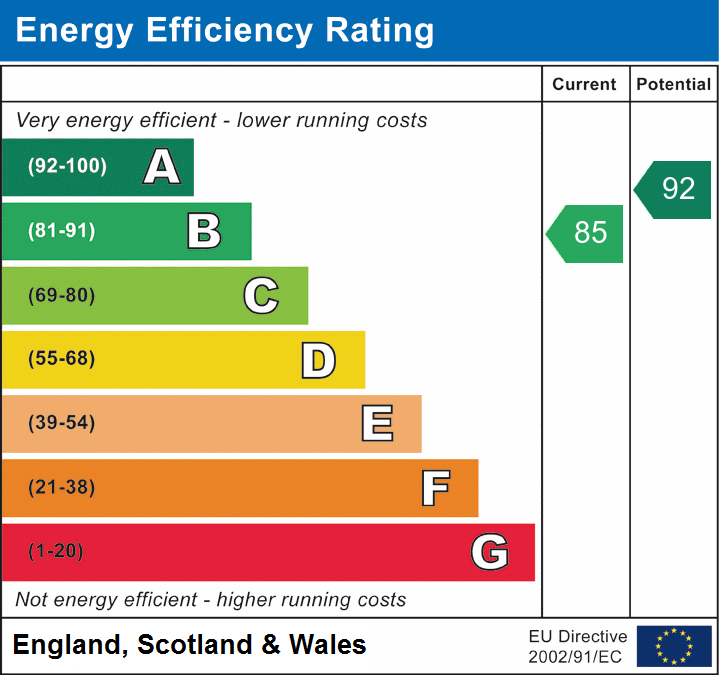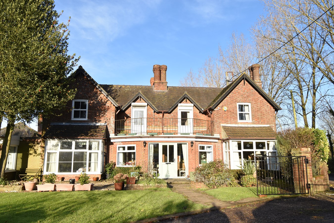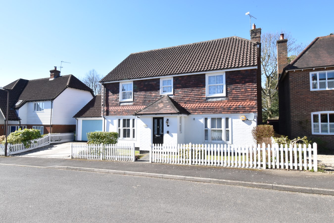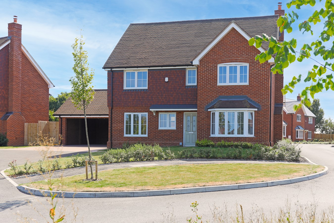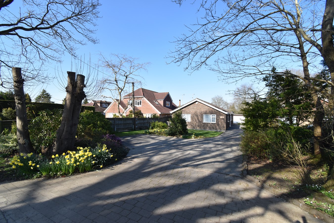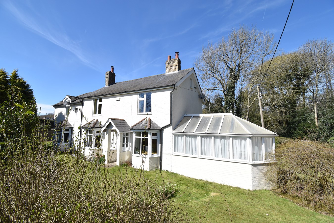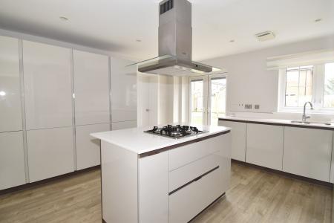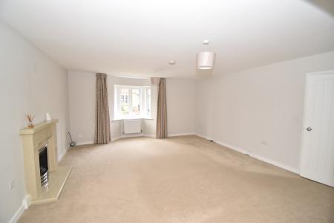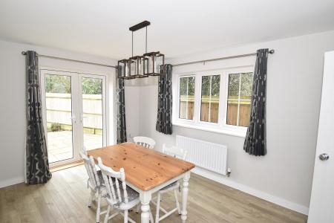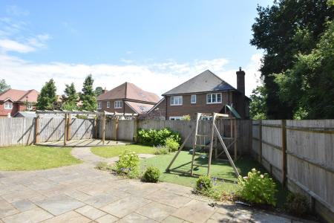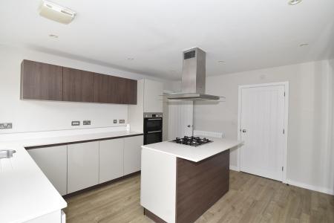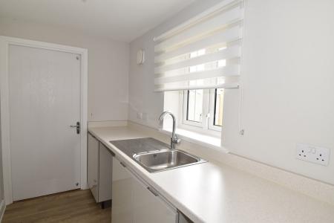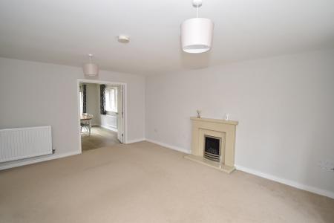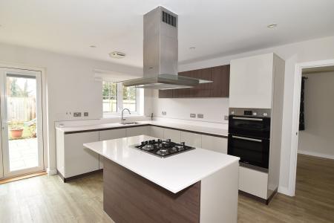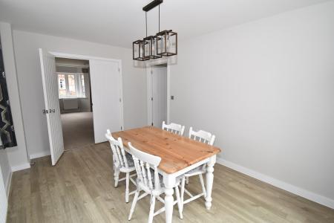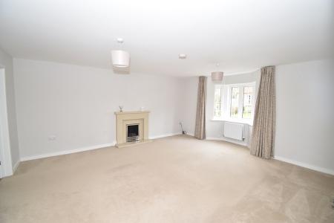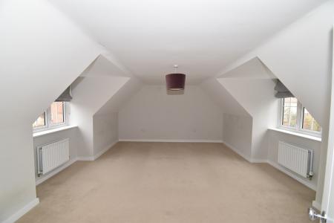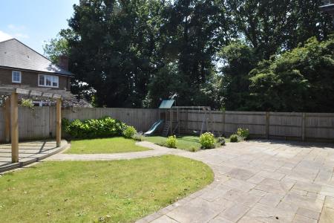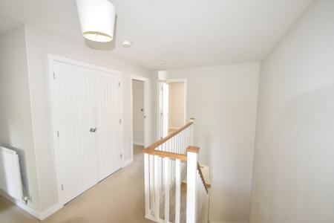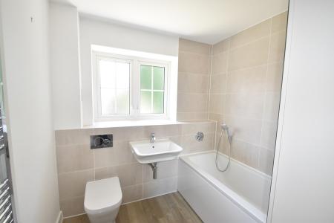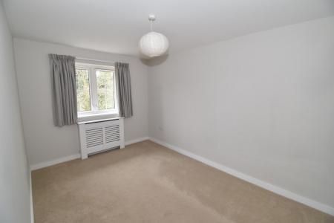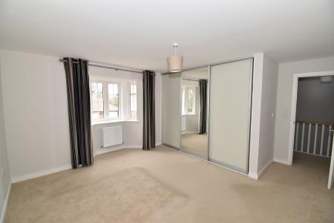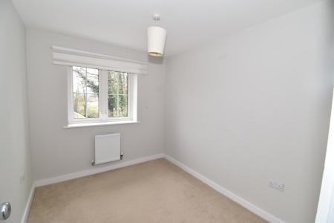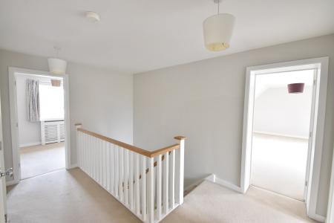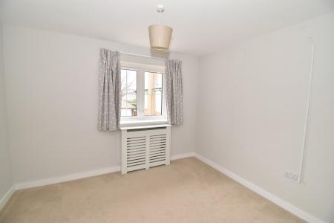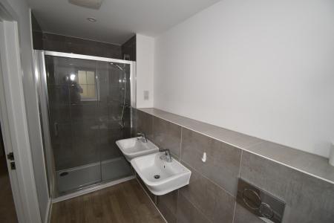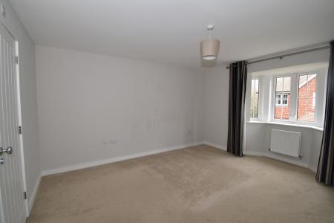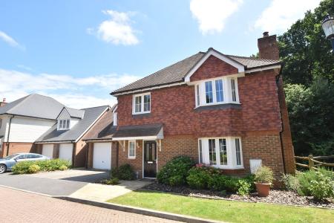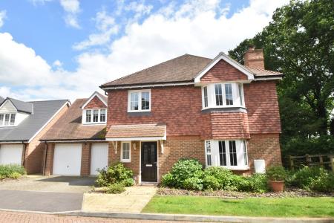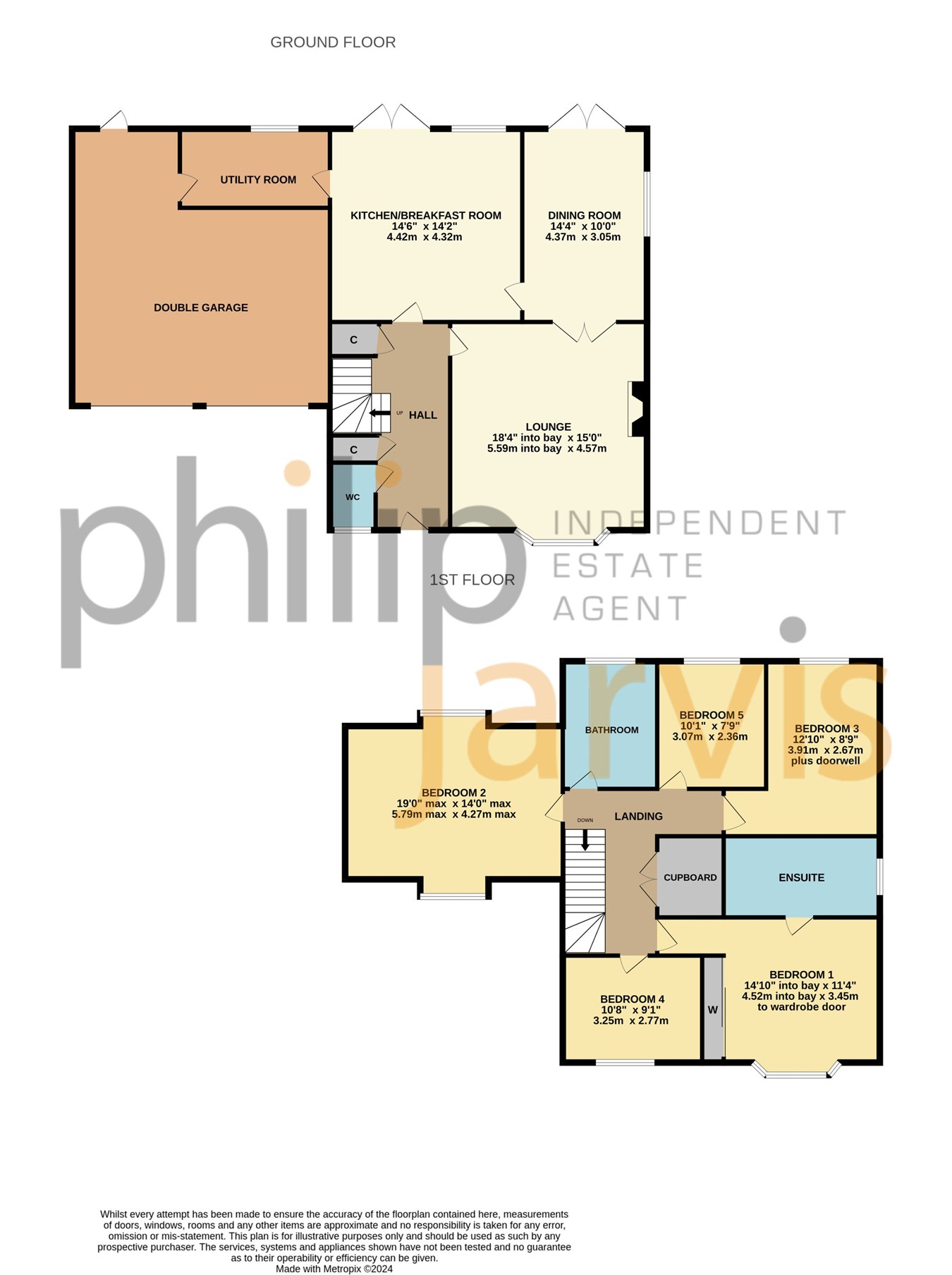- Executive Five Bedroom Detached House
- Two Spacious Reception Rooms
- Kitchen/Breakfast Room with Central Island
- Convenient Utility Room & Downstairs Cloakroom
- Ensuite to Master Bedroom with Fitted Wardrobes
- Landscaped Rear Garden with Patio, Decking & Play Area
- Double Garage & Double-Width Driveway
- Walking Distance of Village Centre
- Situated in a Sought-After Development
- Offered with No Onward Chain
5 Bedroom Detached House for sale in Ashford
**GUIDE PRICE OF £675,000-£700,000**
"This house is tucked away in one of my favourite developments in Headcorn. It offers generous living space and a well landscaped garden."– Philip Jarvis, Director
An impressive five-bedroom executive-style detached home located in a highly sought-after modern development in Headcorn. Built just six years ago, this home still exudes a contemporary feel and boasts well-proportioned accommodation throughout.
The ground floor offers two spacious reception rooms, including a bright sitting room with a gas fireplace and a separate dining room with access to the garden. The modern kitchen/breakfast room features high-end Bosch appliances, quartz countertops, and a central island with a breakfast bar. A utility room and cloakroom complete the downstairs layout.
Upstairs, the master bedroom includes fitted wardrobes and a stylish ensuite shower room. Three additional double bedrooms, a single bedroom, and a family bathroom provide ample space for family and guests.
The rear garden is a standout feature, well landscaped with a patio, decking area, and a play area. A double-width driveway leads to the double garage, which has been partially partitioned by the current owners to create versatile storage or parking options.
Headcorn is a charming village offering an array of shops, amenities, and a well-regarded primary school. The local railway station provides excellent connections to London, with London Bridge just 55 minutes away. Sutton Valence Preparatory School is also a short drive away, making this home ideal for families.
Ground FloorEntrance Door To
Hall
Radiator. Stairs to first floor. Understairs cupboard. Further cupboard. Amtico flooring.
Cloakroom
Double glazed frosted window to front. White suite of low level WC. Wall hung hand basin. Radiator. Local tiling. Amtico flooring.
Sitting Room
18' 4" into bay x 15' 6" (5.59m x 4.72m) Double glazed bay window to front. Two radiators. Fireplace with gas fire. Double doors to
Dining Room
14' 4" x 10' 0" (4.37m x 3.05m) Double glazed window to side. Double glazed doors to rear. Radiator. Amtico flooring.
Kitchen/Breakfast Room
14' 2" x 14' 6" (4.32m x 4.42m) Double glazed window to rear. Double glazed doors to rear. Contemporary range of base and wall units. Bosch double electric oven. Four ring Bosch gas hob with feature extractor over. Inset one and a half bowl sink unit. Quartz worktops. Integrated dishwasher. Integrated fridge/freezer. Central island with breakfast bar. Radiator. Downlighting. Amtico flooring.
Utility Room
Double glazed window to rear. Space for washing machine and tumble dryer. Stainless steel single bowl sink unit. Bose units. Radiator. Amtico flooring. Doors to garage.
First Floor
Landing
Access to loft. Double airing cupboard.
Bedroom One
14' 10" into bay x 11' 4" to wardrobe doors plus recess (4.52m x 3.45m) Double glazed bay window to front. Triple sliding door wardrobe cupboards to one wall. Radiator.
Ensuite Shower Room
Double glazed frosted window to side. White suite of concealed low level WC and twin wall mounted hand basins. Large fully tiled shower unit. Chrome towel rail. Local tiling. Extractor.
Bedroom Two
19' 0" x 14' 0" (5.79m x 4.27m) Double glazed window to front and rear. Two radiators.
Bedroom Three
12' 10" x 8' 9" plus doorwell (3.91m x 2.67m) Double glazed windows to rear. Radiator with decorative cover.
Bedroom Four
10' 8" x 9' 1" (3.25m x 2.77m) Double glazed window to front. Radiator with decorative cover.
Bedroom Five
10' 1" x 7' 9" (3.07m x 2.36m) Double glazed window to rear. Radiator.
Bathroom
Double glazed frosted window to rear. White suite of concealed low level WC. Wall hung hand basin and panelled bath with shower attachment, Separate fully tiled shower cubicle. Chrome towel rail. Extractor. Downlighting. Amtico flooring.
Exterior
Front
Shrubs beds to front. Path to front door. Double width driveway to leading to double garage.
Rear Garden
Approximately 35ft in length by 50ft in width. Landscaped garden with extensive patio area. Path to attractive decking area to bottom of garden. Play area with equipment. Outside lighting.
Double Garage
Up and over doors. Power and lighting. Window and door to rear. Wall mounted central heating boiler.
The current owners have partitioned the garage creating either an area for storage or parking to the left-hand side.
Agents Note
There is a service charge on this development. The vendor has informed us the charge for 2024 was approximately �450.
Important Information
- This is a Freehold property.
Property Ref: 10888203_27383549
Similar Properties
Chequers Hill, Doddington, ME9
6 Bedroom Character Property | £675,000
"If you are looking for a home large enough for two families or just plenty of flexible space then Palace Farmhouse has...
5 Bedroom Detached House | £675,000
"This executive home is so well proportioned and I love the cul-de-sac position". - Matthew Gilbert, Branch Manager. Pr...
Old Ashford Road, Lenham, ME17
4 Bedroom Detached House | £675,000
"This really is a beautiful home, I love the generous living space and open plan layout". - Matthew Gilbert, Branch Mana...
Wildflower Grove, Hopes Meadow, High Halden, TN26
4 Bedroom Detached House | £680,000
Hopes Meadow is an exclusive development found in ever popular High Halden, just a short drive from Tenterden and Ashfor...
Broomfield Road, Kingswood, Maidstone, ME17
4 Bedroom Bungalow | £695,000
"I am so impressed by the size of the rooms and overall condition of this detached bungalow. Added to this there is als...
Green Lane, Challock, Ashford, TN25
4 Bedroom Detached House | Guide Price £700,000
"I love the feature fireplaces in the reception rooms and the stunning views from the bedrooms across the Challock Lees....

Philip Jarvis Estate Agent (Maidstone)
1 The Square, Lenham, Maidstone, Kent, ME17 2PH
How much is your home worth?
Use our short form to request a valuation of your property.
Request a Valuation
