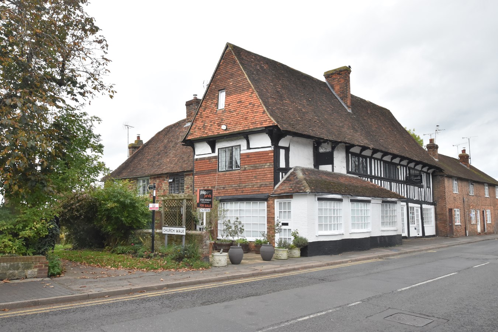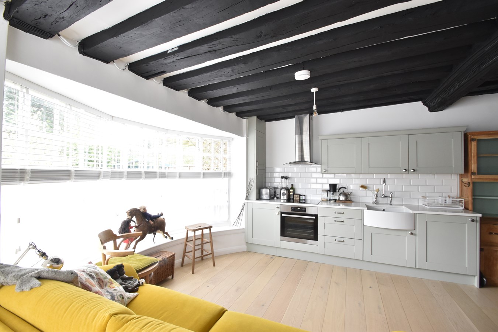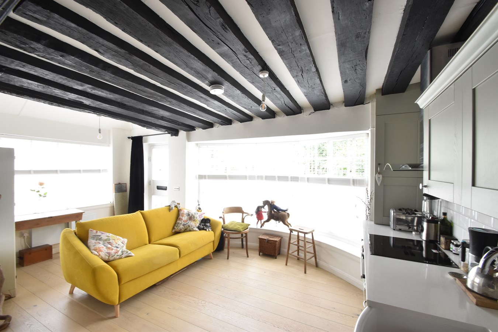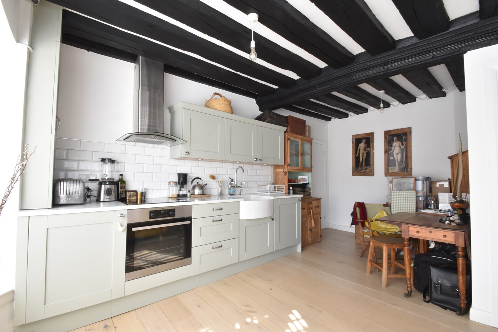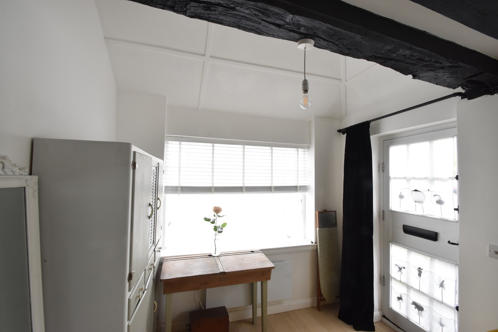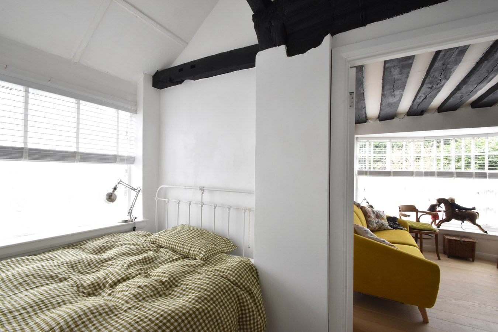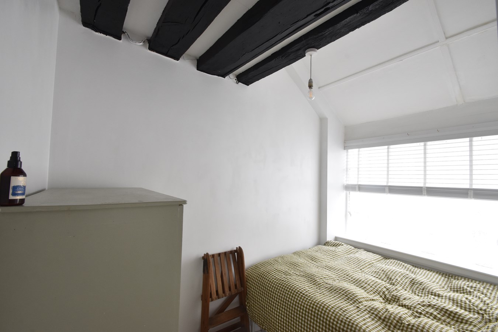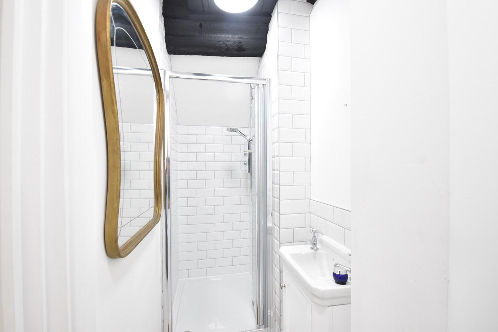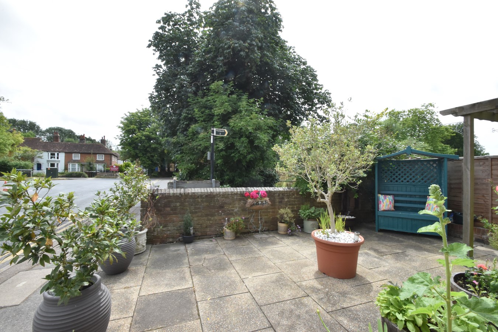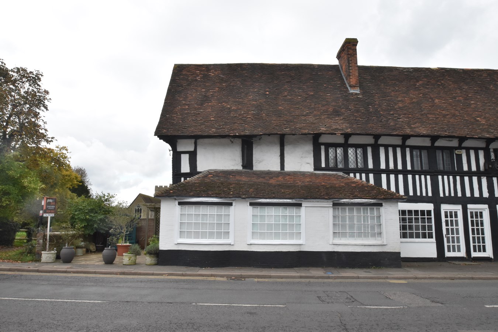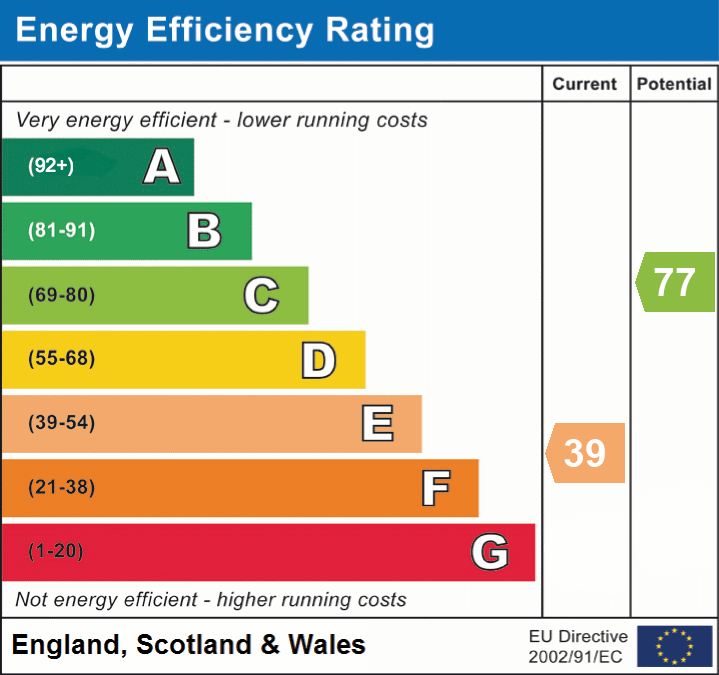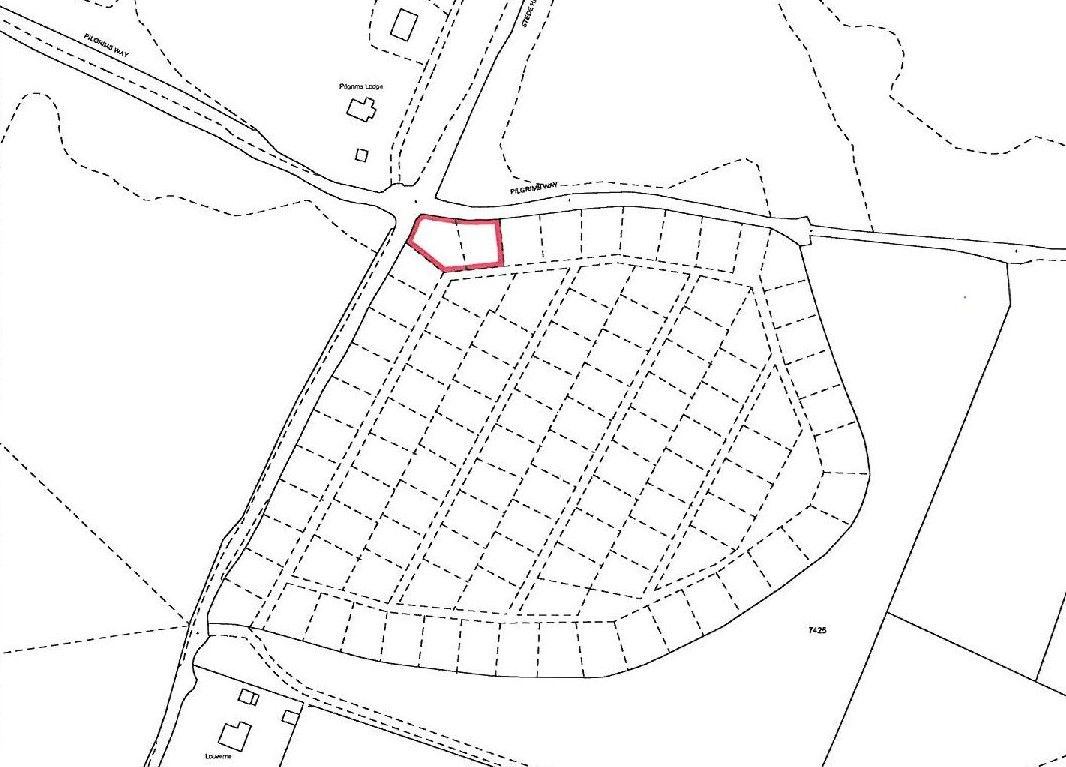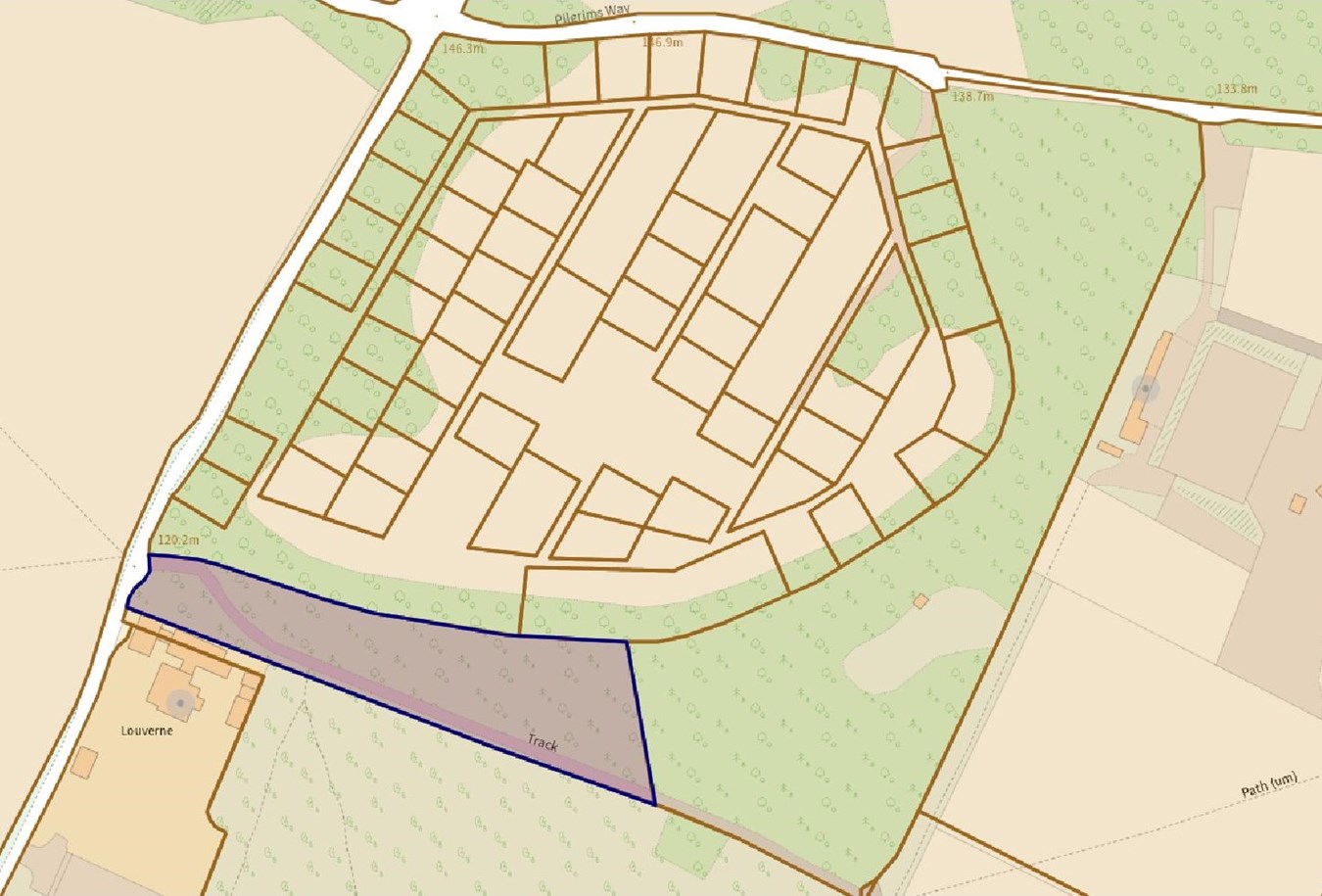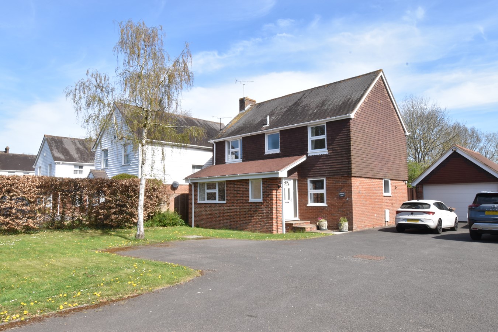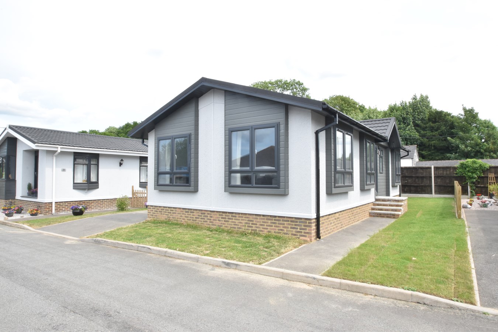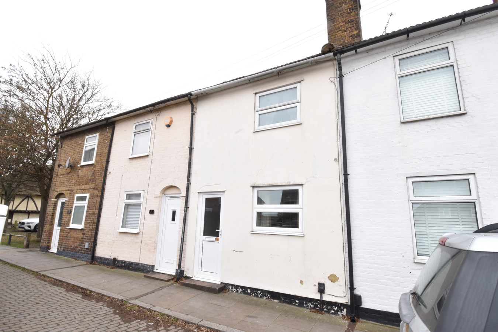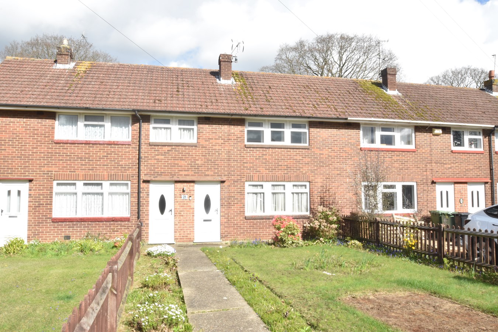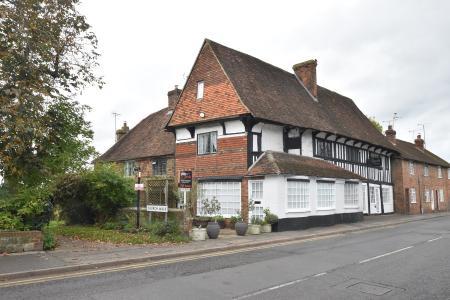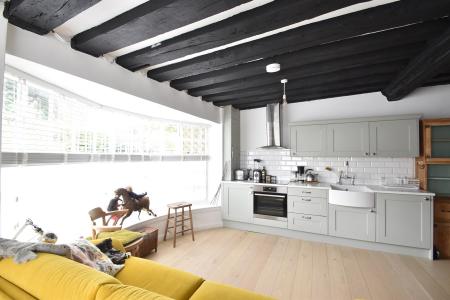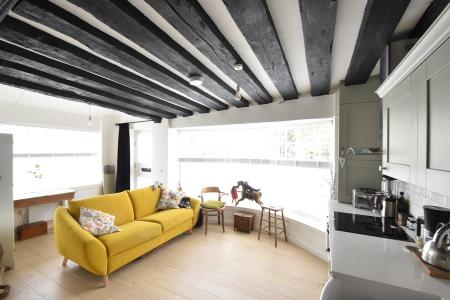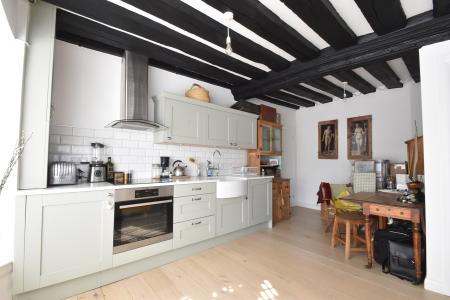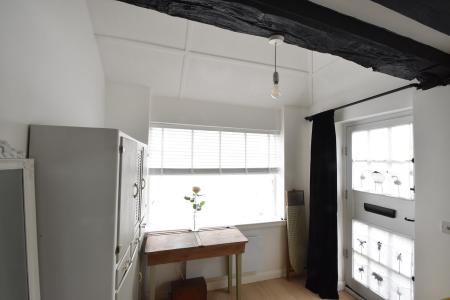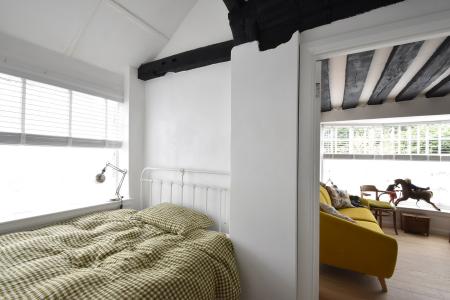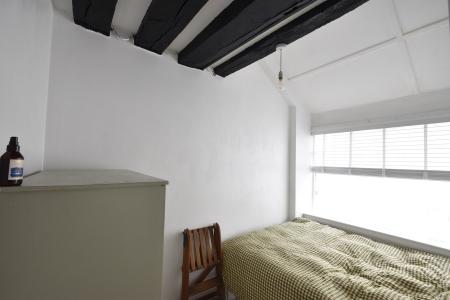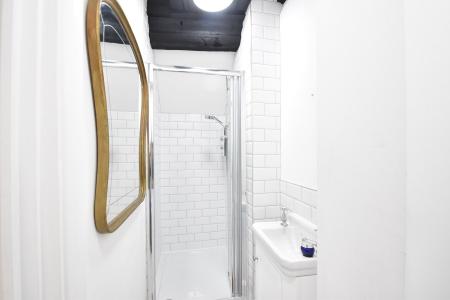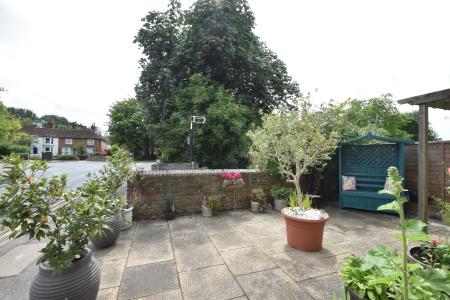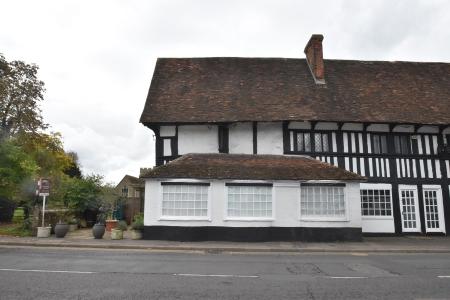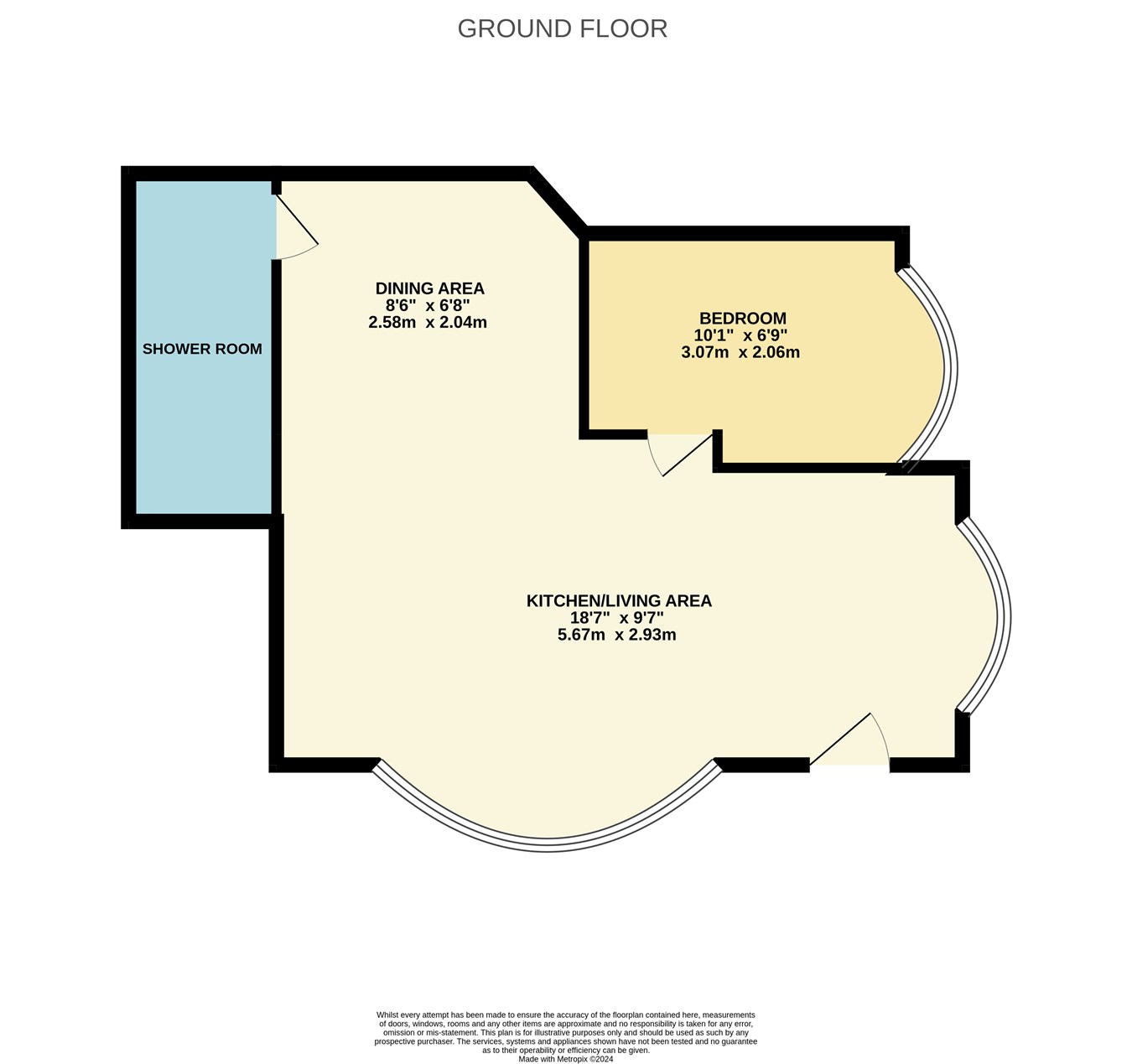- Ground Floor Maisonette
- Highly Motivated Vendor
- Character Features Throughout
- Beautifully Presented
- Village Centre Location
- Shower Room
- Long Lease
- Council Tax Band A
- EPC Rating: E
1 Bedroom Maisonette for sale in Ashford
**GUIDE PRICE OF £125,000-£150,000**
POTENTIAL LENDING RESTRICTIONS DUE TO LACK OF PCC (PROFESSIONAL CONSULTANTS CERTIFICATE). IN ADDITION THIS HOME BENEFITS FROM FULL PLANNING PERMISSION AND RELEVANT BUILDING REGULATION CERTIFICATION.
"I think this unique property would ideal be for a first time buyer or landlord/investor." - Matthew Gilbert, Branch Manager.
Available to the market is this impressive Grade II listed ground floor one bedroom maisonette. The property comprises of an open plan kitchen, living/dining room, bedroom and separate shower room.
Externally to the front there is a shared courtyard area to enjoy with your neighbouring apartment. This maisonette offers a wealth of character with beautiful exposed beams and stunning feature bay windows.
Located in the vibrant village of Headcorn, there is a wide range of shops, eateries and amenities to include a doctors surgery and primary school.
There is also easy access to the M20 and a direct line to London Charing Cross.
I think this home is a great lock up and leave. It is compact and full of character, so please book a viewing without delay.
Ground FloorFront Door To
Kitchen/Living Area
18' 7" x 9' 7" (5.66m x 2.92m) Feature bay window to front and side. Range of base and wall units. Localised tiling. Quartz worktops. Butler style sink. Integrated appliances include AEG electric oven, AEG induction hob, under counter fridge/freezer and washer dryer. Cupboard housing consumer unit. Exposed timbers. Electric panel heater.
Dining Area
8' 6" x 6' 8" (2.59m x 2.03m) Exposed beams. Electric panel heater.
Bedroom
10' 1" x 6' 9" (3.07m x 2.06m) Feature bay window to side. Exposed timbers.
Shower Room
Exposed timbers. Suite comprising of low level WC, wash hand basin with cupboard underneath and shower cubicle with Mira electric shower and retractable glass screen. Localised tiling. Under floor electric heating.
Exterior
Front Garden
Communal courtyard area for apartment 1 and 2. Feature brick wall. Paved patio area.
Important Information
- This is a Leasehold property.
Property Ref: 10888203_27900046
Similar Properties
Plot | £60,000
Available is this piece of land which is located in a very favourable position on the corner of Stede Hill and Pilgrims...
Plot | £40,000
Located on the base of an Area of Outstanding Natural Beauty found in Harrietsham is this parcel of woodland. Available...
Mill Bank, Headcorn, Ashford, TN27
4 Bedroom Detached House | £1,950pcm
"What I really like about this house is the light and airy feel of each of the rooms and how closely positioned it is fo...
Dover Road, Barham, Canterbury, CT4
2 Bedroom Lodge | £185,000
"I was really impressed by the layout throughout. I also thought the development was superbly positioned for transport...
Cross Lane, Milton, Sittingbourne, ME10
2 Bedroom Terraced House | £199,950
"This two bedroom house is just waiting for a purchaser to put their own stamp on it." - Philip Jarvis, Director. A two...
Cheshire Road, Maidstone, ME15
3 Bedroom Terraced House | Guide Price £200,000
**GUIDE PRICE OF £200,000-£225,000**EXPLICITLY CASH BUYERS ONLY AS THIS HOME IS OF A STEEL FRAME CONSTRUCTION WITH A BRI...

Philip Jarvis Estate Agent (Maidstone)
1 The Square, Lenham, Maidstone, Kent, ME17 2PH
How much is your home worth?
Use our short form to request a valuation of your property.
Request a Valuation
