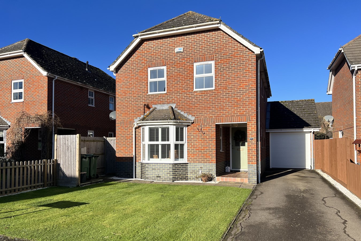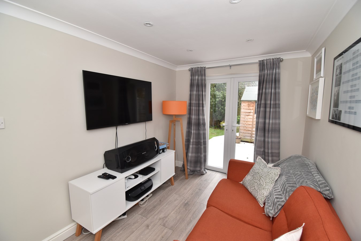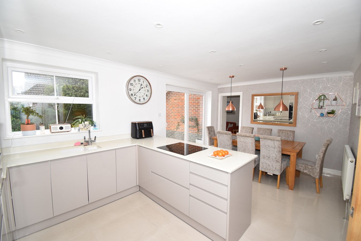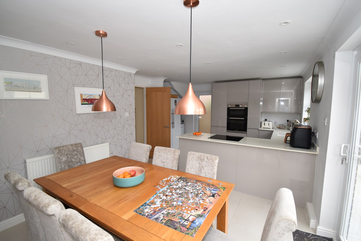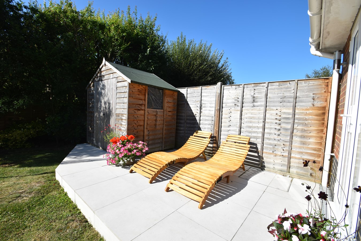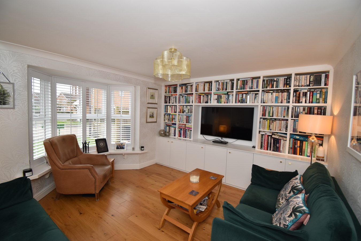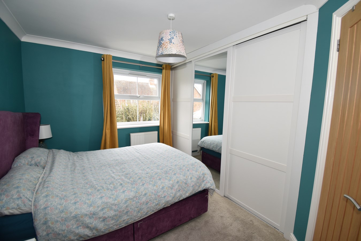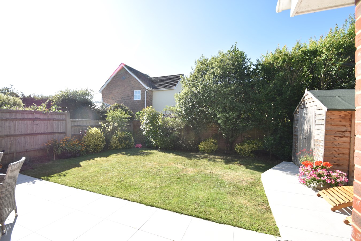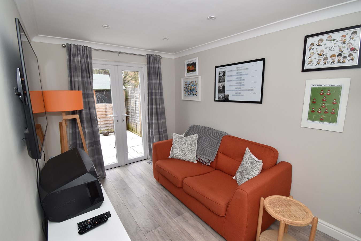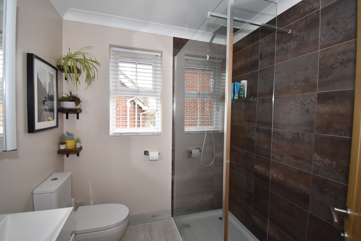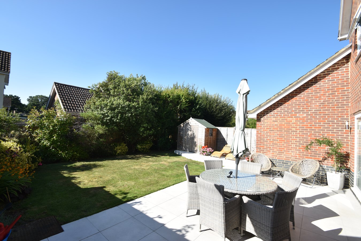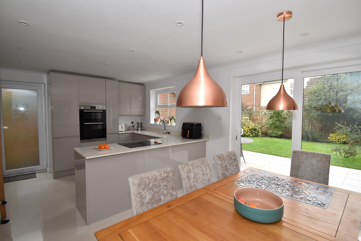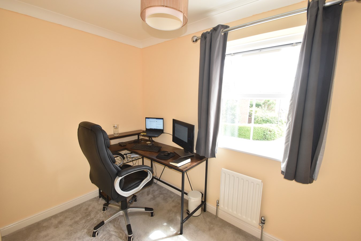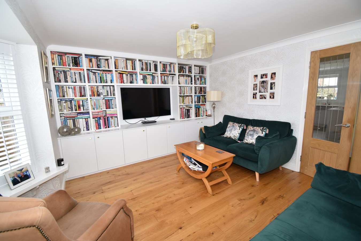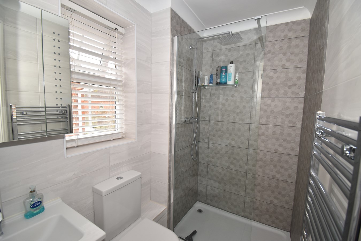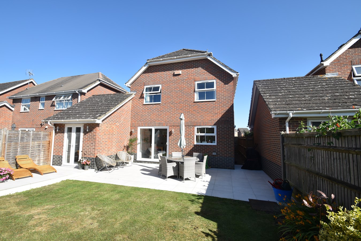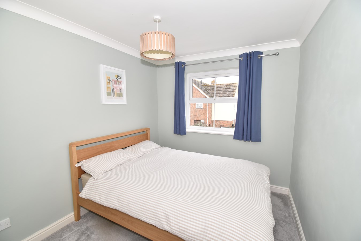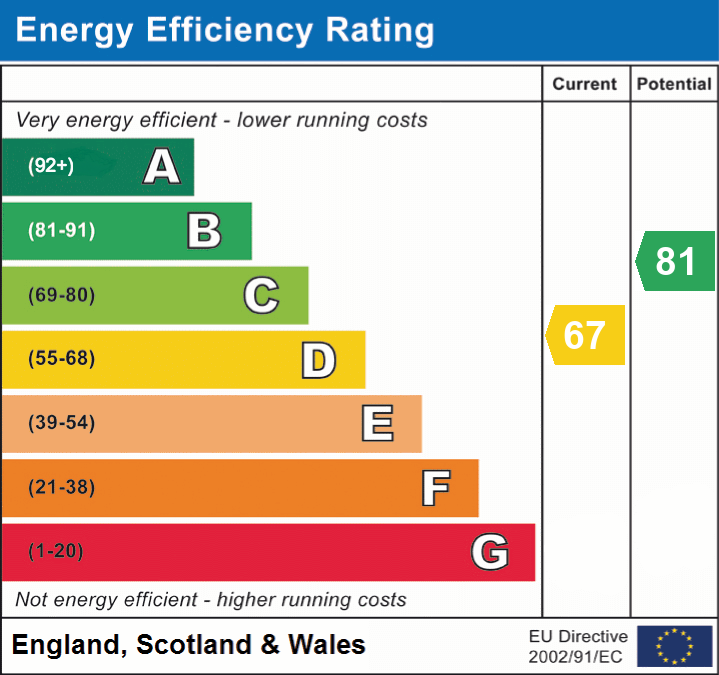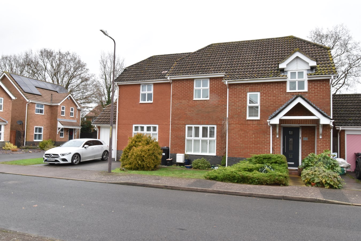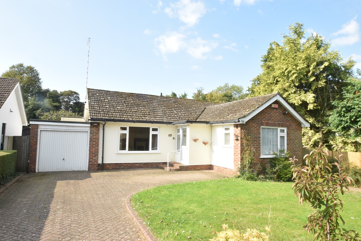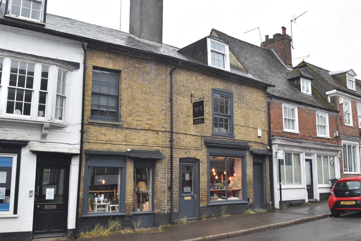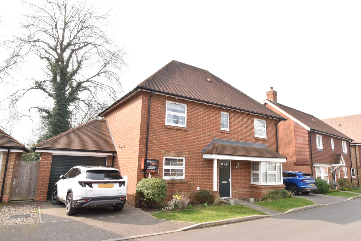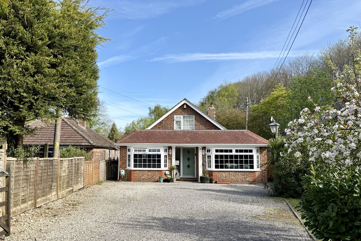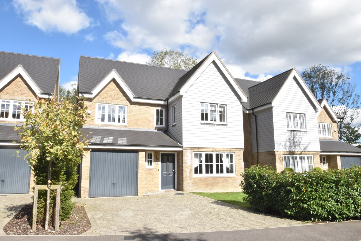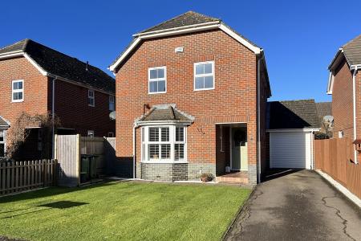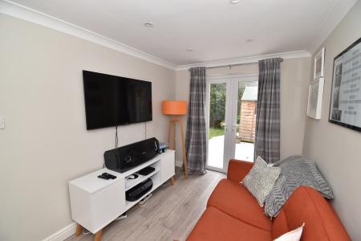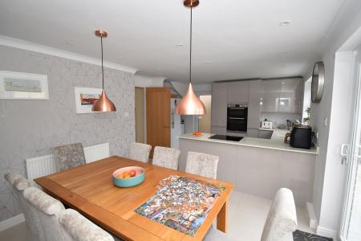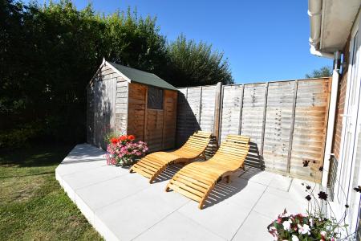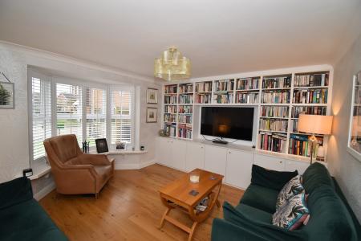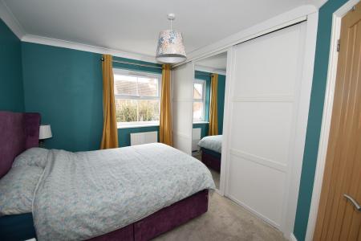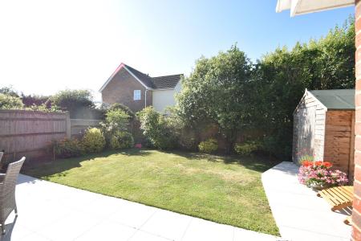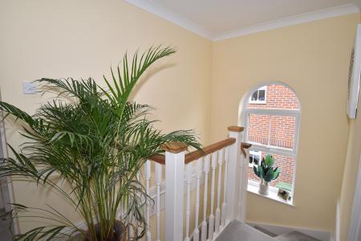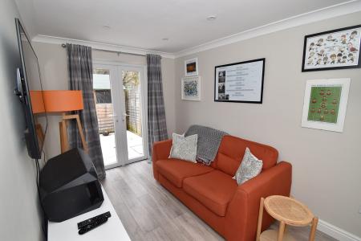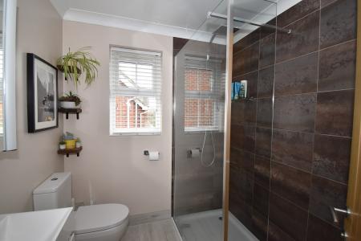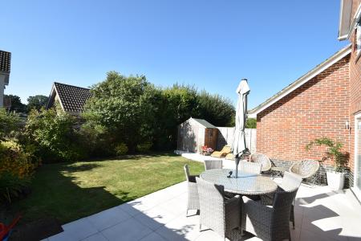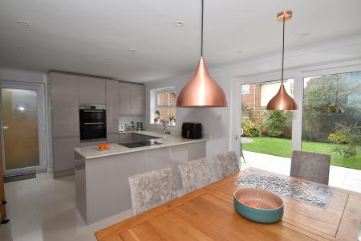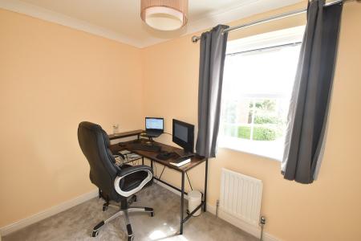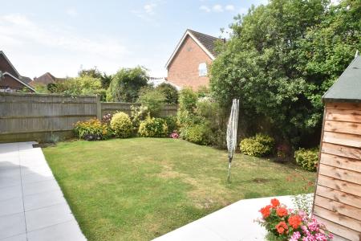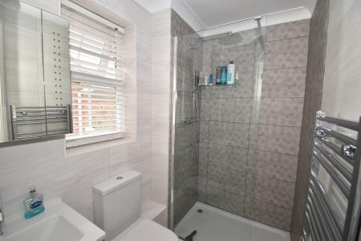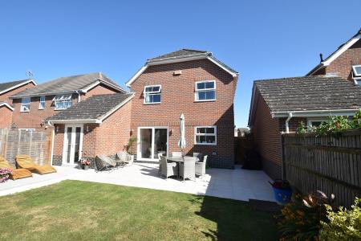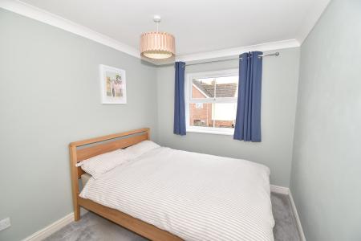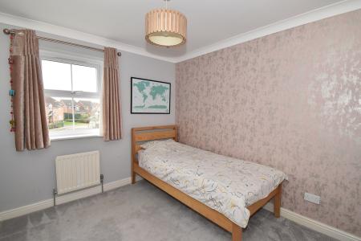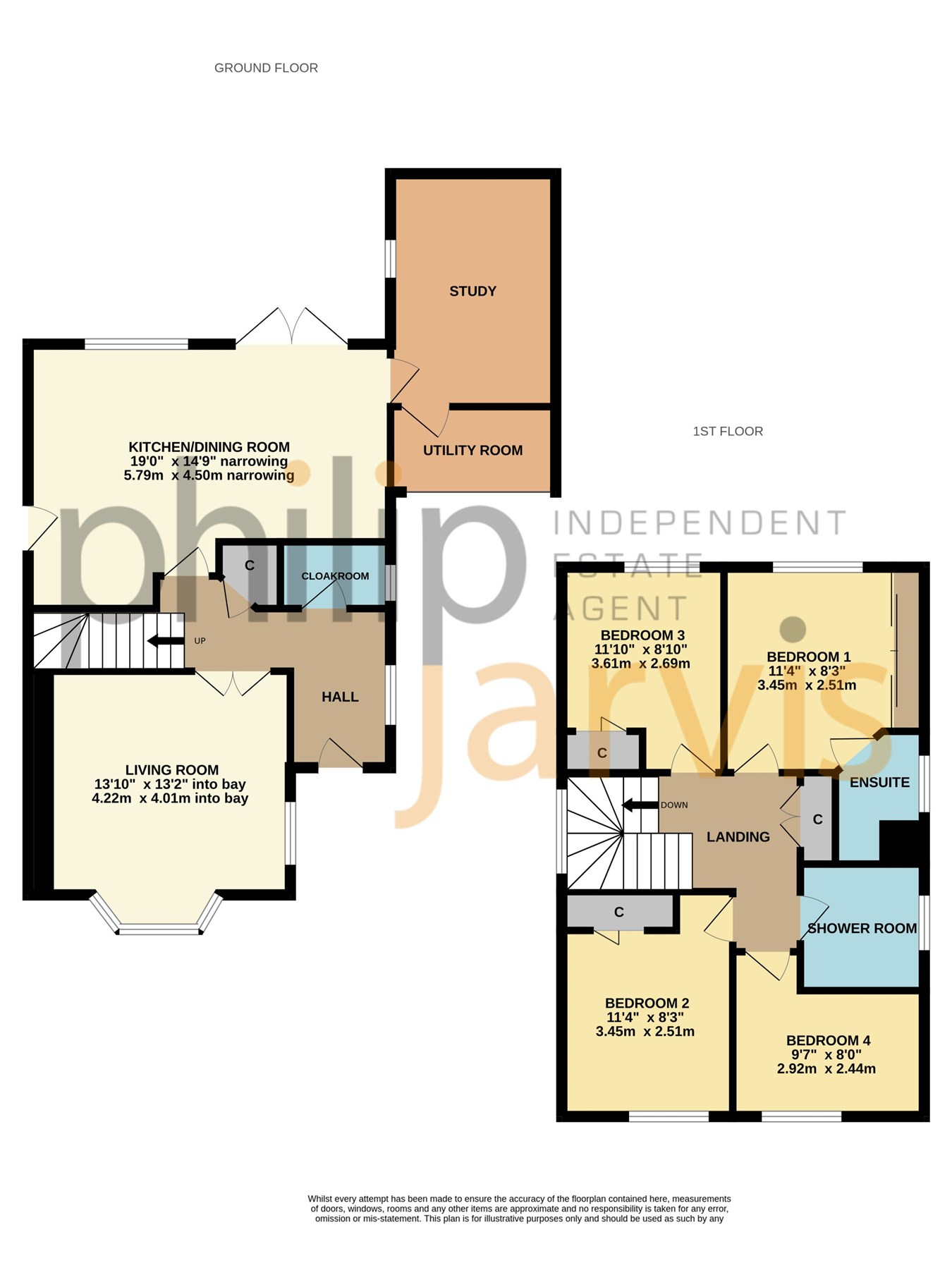- Four Bedroom Modern Detached House
- Cul-De-Sac Location
- Sitting Room With Bay Window To Front & Shelving
- Open Plan Kitchen/Dining Area
- Useful Family/Playroom
- Master Bedroom With Ensuite Shower Room
- Attractive Rear Garden With Two Patio Areas
- Driveway To Side
- EPC Rating: D
- Council Tax Band F
4 Bedroom Detached House for sale in Ashford
"I really like the ambience of this detached house in Headcorn. A modern, light and airy feel and the added bonus of planning permission for a loft conversion." - Philip Jarvis, Director.
A four bedroom detached house found within an ever popular residential Development in Headcorn.
The well presented and proportioned accommodation is arranged with a separate sitting room with a bay window and shutters and attractive shelving to one wall. There is an open plan kitchen/dining room with contemporary units, quartz worktops and double doors leading out onto the rear garden. The current owners have converted the garage into a handy family/play room and there is also a useful utility area and cloakroom.
Upstairs there are the four bedrooms, three with built in wardrobes or cupboards. There is an ensuite shower room off the main bedroom and a second shower room that was formally the bathroom.
Planning permission has been approved to convert the loft into a large main bedroom, including a walk-in-wardrobe and en-suite shower and bathroom. See agents note at the bottom of the brochure.
The property is also being sold with no onward chain.
Set back from the road, there is a lawned front garden and long driveway. The private and sunny rear garden has two useful patio areas coupled with mature trees and shrub beds.
Headcorn is a popular village and has an extensive range of shops and amenities. There is a popular primary school and railway station with access to various London stations with London Bridge only being 55 minutes away. Both the school and station are less than a 10 minute walk. Sutton Valence Preparatory School is only a short drive away. The M20 motorway is accessed at Leeds village.
Ground FloorEntrance Door To
Hall
Double glazed window to side. Stairs to first floor. Radiator. Oak flooring. Storage cupboard. Double doors to sitting room.
Cloakroom
Double glazed frosted window to side. Low level WC. Wall hung hand basin. Radiator. Oak flooring.
Sitting Room
13' 10" x 13' 2" into bay (4.22m x 4.01m) Double glazed bay window to front with shutters. Fitted shelving and cupboards to one wall. Radiator. Oak flooring.
Kitchen/Dining Room
19' 0" x 14' 0" narrowing 10' 10" (5.79m x 4.27m) Double glazed patio doors and double glazed window to rear. Double glazed door to side. Range of modern base and wall units. Quartz worktops with upstands and white inset one and a half bowl sink unit. Bosch double electric oven and Bosch induction hob. Space for American style fridge/freezer. Plumbing for dishwasher. Downlighting. Radiator. Tiled floor. Door to
Family Room/Play Room
11' 8" x 7' 6" (3.56m x 2.29m) Double glazed doors to rear. Laminate floor. Radiator. Downlighting. Door to
Storage/Utility Room
8' 6" x 4' 0" (2.59m x 1.22m) Electric up and over roller door to front. Plumbing for washing machine. Space for tumble dryer. Cupboard.
First Floor
Landing
Double glazed oval window to side. Access to loft. Double airing cupboard housing Worcester boiler.
Bedroom One
11' 4" x 8' 3" to wardrobe door (3.45m x 2.51m) Double glazed window to rear. Built in wardrobes to one wall. Door to
Ensuite Shower Room
Double glazed window to side. White suite of low level WC, wall hung vanity hand basin and walk in shower. Chrome towel rail. Tiled floor. Fully tiled wall. Extractor.
Bedroom Two
11' 4" x 8' 3" (3.45m x 2.51m) Double glazed window to rear. Radiator. Double wardrobe cupboard.
Bedroom Three
11' 10" into doorwell x 8' 10" (3.61m x 2.69m) Double glazed window to front. Radiator. Double wardrobe cupboard.
Bedroom Four
9' 7" x 8' 0" into doorwell (2.92m x 2.44m) Double glazed window to front. Radiator.
Shower Room
Double glazed window to side. (This was formally the bathroom). Modern suite of low level WC, wall hung basin and walk in tiled shower. Chrome towel rail. Laminate flooring. Extractor.
Front Garden
Open plan garden laid to lawn. Long dirveway leafing to the former garage.
Rear Garden
Approximately 35ft by 35ft. There is an extensive patio area leading to the garden that is laid mainly to lawn, There are mature shrub beds and a further patio area to one side. There is also a garden shed and side pedestrian access.
Parking
There is a long driveway found to one side of the property.
Agents Note
1. Although found on a modern development there are no service or management charges
2. The current owners have converted the garage into the family/playroom and utility room but the roller door of the garage remains to the front.
3. The planning permission for the loft conversion can be found on the Maidstone Borough Council Planning Portal. The reference is Ref no: 21/502463/FULL.
Important Information
- This is a Freehold property.
Property Ref: 10888203_28020224
Similar Properties
Downs Close, Headcorn, Ashford, TN27
4 Bedroom Detached House | £525,000
"The superb living space in this family home just blew me away". - Matthew Gilbert, Branch Manager. Proudly presenting...
2 Bedroom Detached Bungalow | £525,000
"I was really taken by the position of this bungalow, tucked away to one corner, and with the added feature of views ove...
High Street, Lenham, Maidstone, ME17
5 Bedroom Terraced House | Guide Price £525,000
"It is not often that a substantial property comes available in the centre of the village with a both commercial and res...
Parks Road, Harrietsham, Maidstone, ME17
4 Bedroom Detached House | £560,000
"You can see why the owners chose this plot. A sunny aspect and not overlooked from the back." - Philip Jarvis, Directo...
Charlesford Avenue, Kingswood, ME17
4 Bedroom Detached House | Guide Price £575,000
"This home is so deceptively spacious and I just love the plot size". - Matthew Gilbert, Branch Manager. Book now to vi...
24 Glebe Gardens, Lenham, Maidstone, ME17
4 Bedroom Detached House | Offers in excess of £575,000
"I love how this home is so well presented and is just do conveniently located for the village square". - Matthew Gilber...

Philip Jarvis Estate Agent (Maidstone)
1 The Square, Lenham, Maidstone, Kent, ME17 2PH
How much is your home worth?
Use our short form to request a valuation of your property.
Request a Valuation
