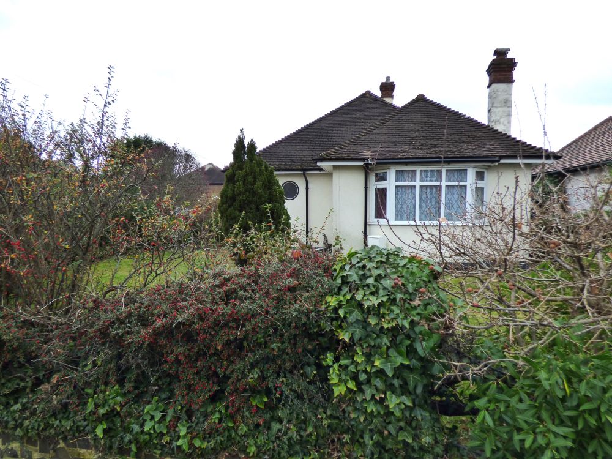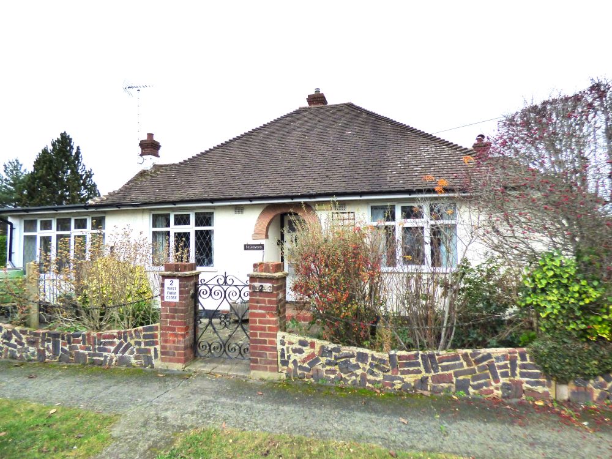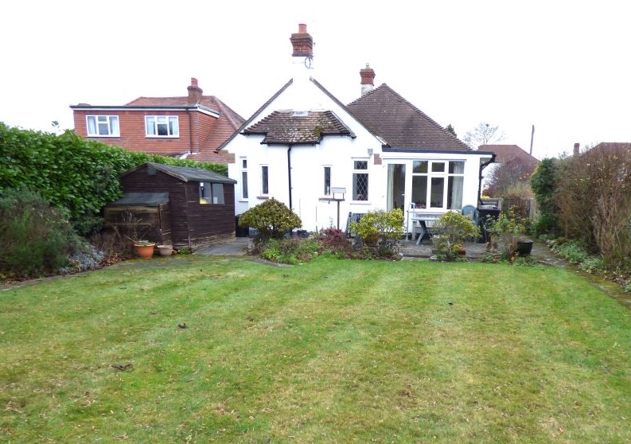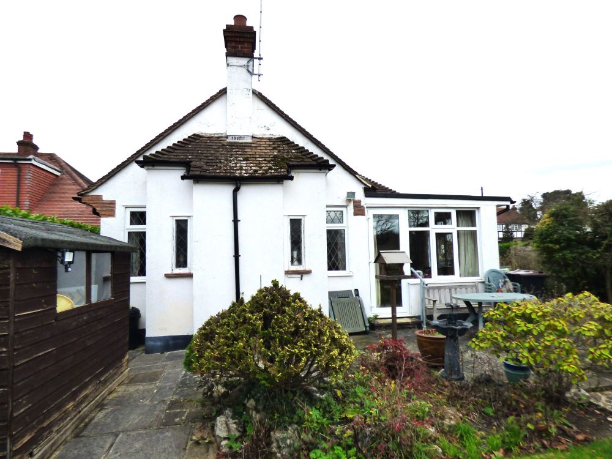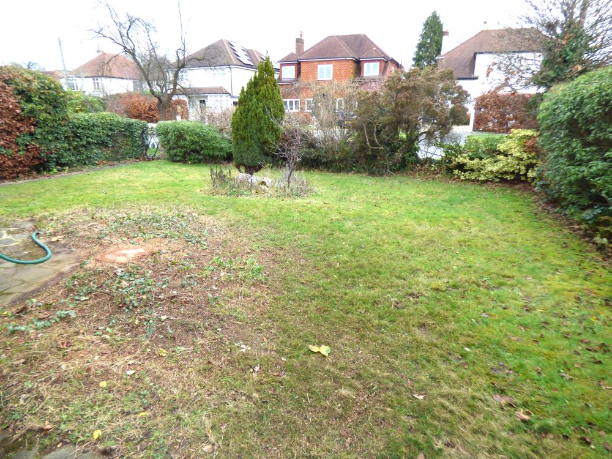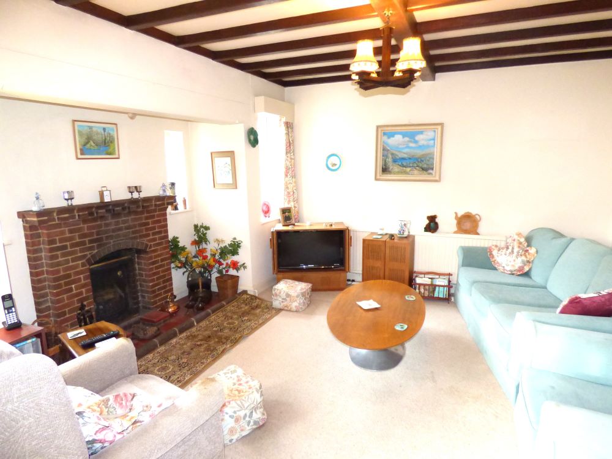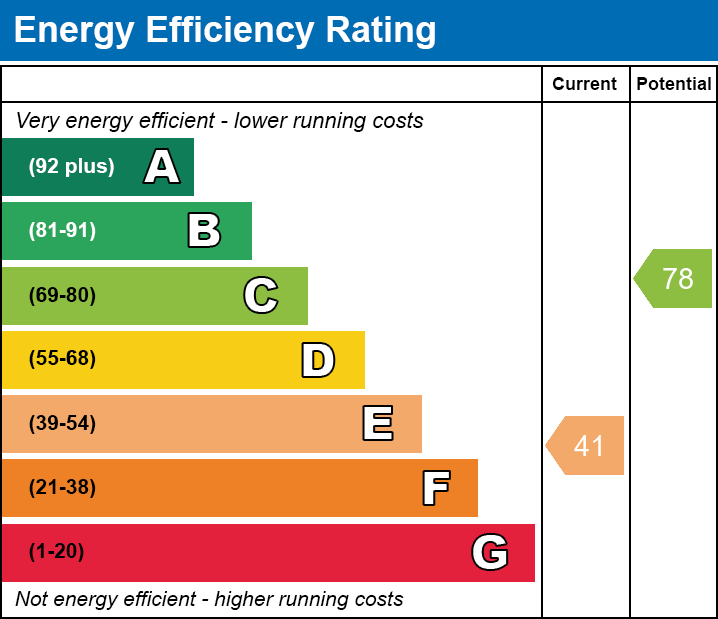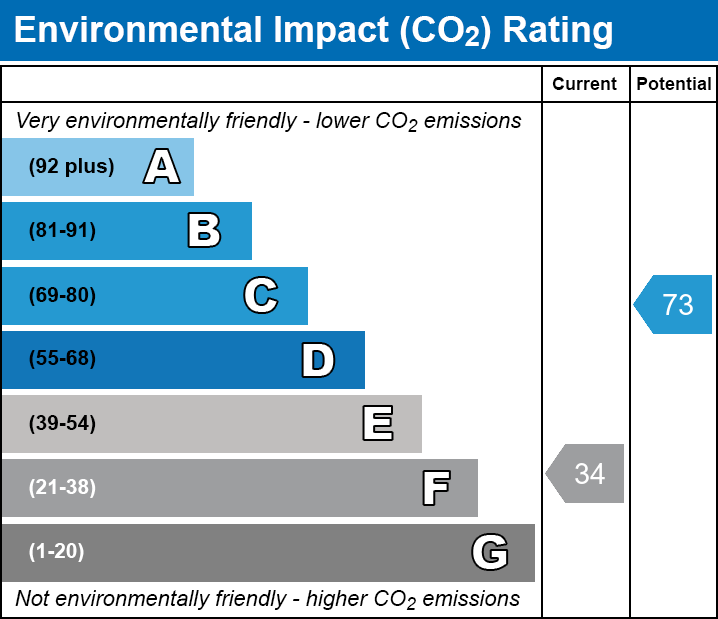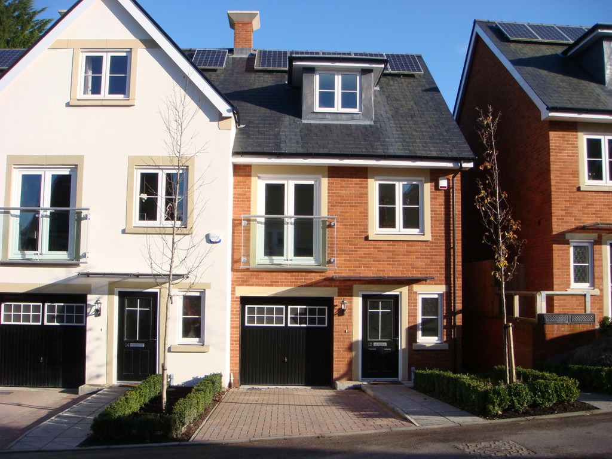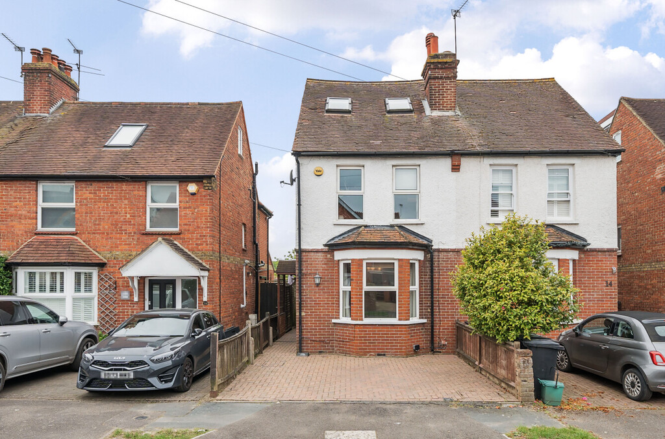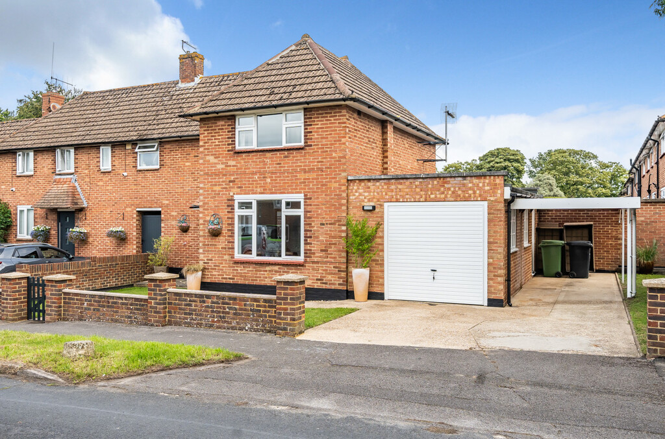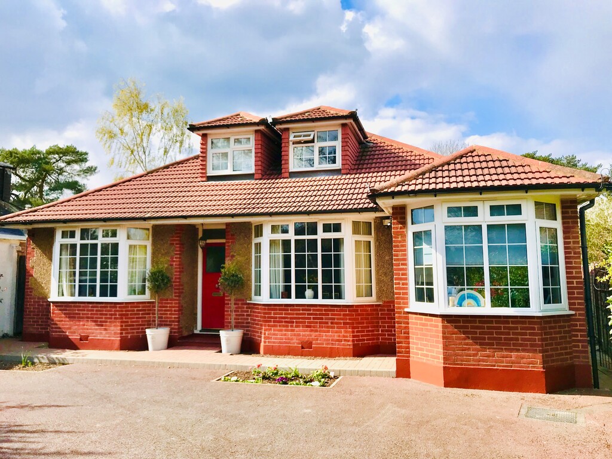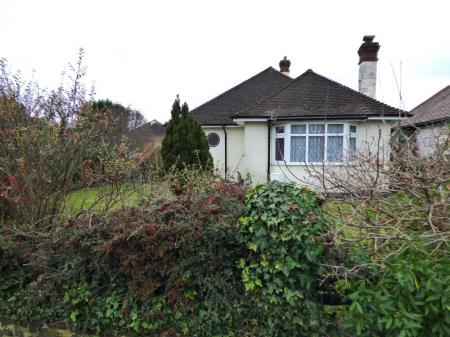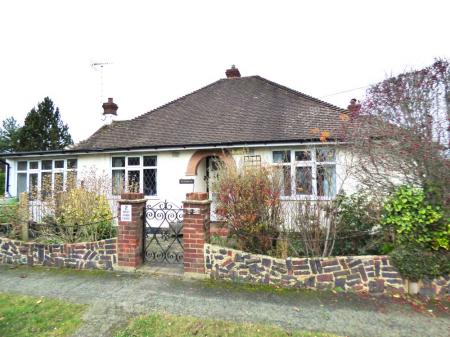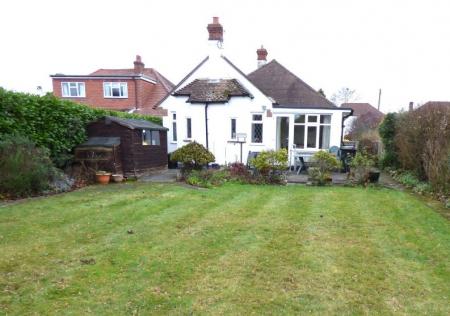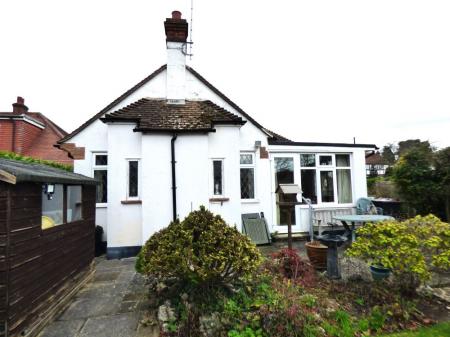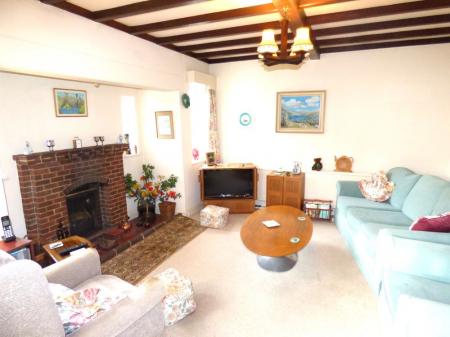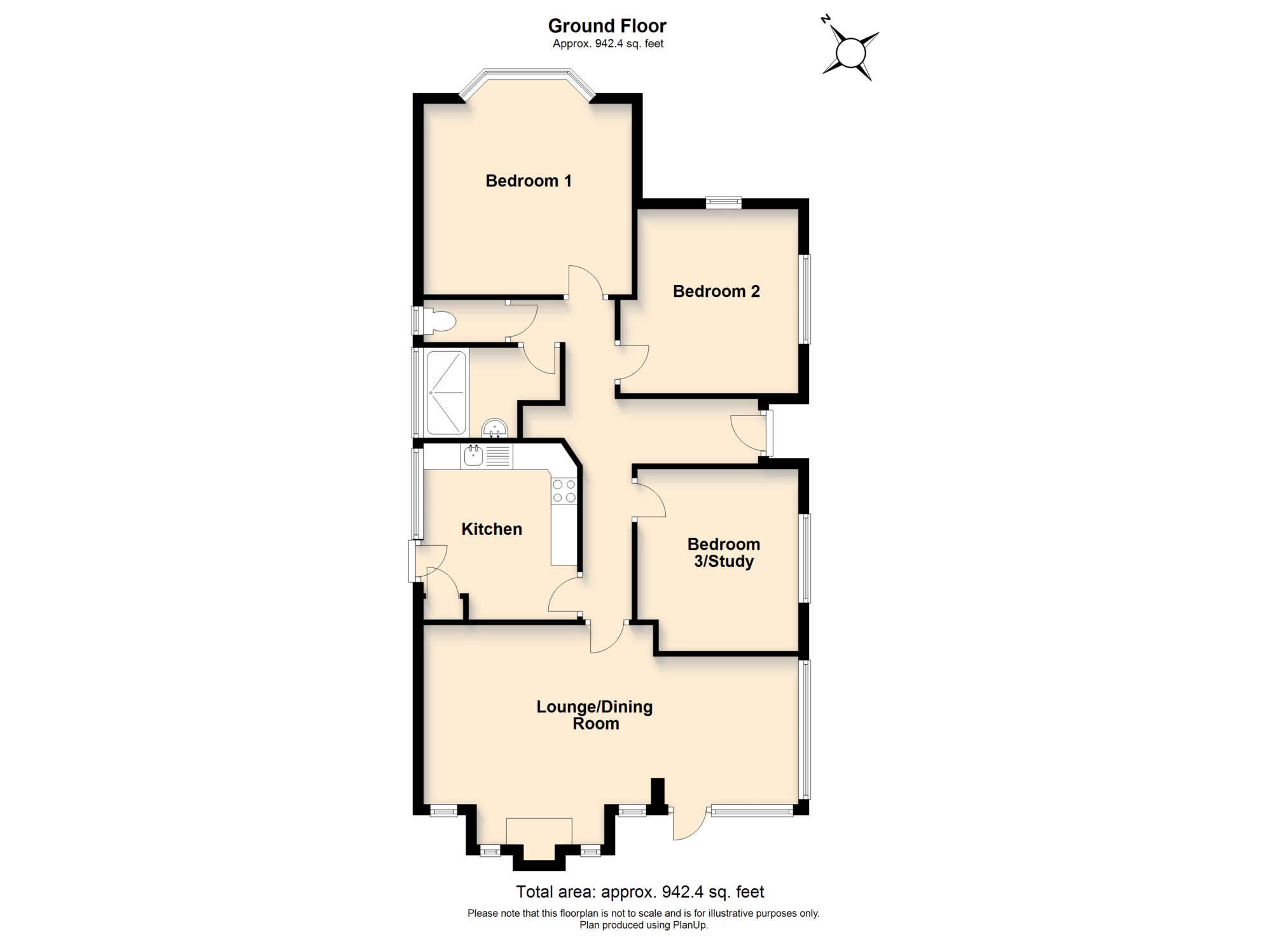- DETACHED BUNGALOW
- 3 DOUBLE BEDROOMS
- NO ONWARD CHAIN
- LEADED DOUBLE GLAZING
- OWN DRIVE TO GARAGE
- 100' REAR GARDEN
3 Bedroom Bungalow for sale in Ashtead
EXCHANGED CONTRACTS - SIMILAR PROPERTIES URGENTLY REQUIRED Christies Residential is pleased to offer for sale this 3 double bedroom detached freehold bungalow situated in a sought after location. The property is in need of some updating but benefits from: no onward chain, leaded double glazing, gas central heating via radiators, 24' lounge/dining room, 11' fitted kitchen, family shower room & separate WC, front garden with permission for a drop kerb to add a drive for 3 cars, own drive to detached garage at rear & 100' (appx) rear garden.
Entrance Hall
Via recessed porch to the side of the property with part glazed door. Airing cupboard housing water tank.
Lounge./Dining Room
24'5" x 14'6"
(measured to widest point) Dual aspect leaded double glazed windows. Feature brick fireplace. Space for dining room table & chairs. Double glazed door to rear garden.
Fitted Kitchen
11'0" x 10'1"
Double glazed windows and door to side garden. Range of fitted wall & base units with inset 1 & 1/2 stainless steel sink. Built in electric oven & gas hob with extractor over. Space for fridge/freezer. Space & plumbing for washing machine. Floor mounted central heating boiler. Larder with electric circuit breakers.
Bedroom 1
14'8" x 13'0"
Leaded double glazed bay window.
Bedroom 2
11'1" x 11'7"
Leaded double glazed windows. Leaded single glazed porthole window. Fitted cupboard. Vanity unit with inset wash hand basin.
Bedroom 3
11'5" x 11'0"
Leaded double glazed window. Storage cupboard. Currently used as a study
Family Shower Room
Refitted in 2021 - Obscure double glazed window. Matching walk in double shower cubicle & vanity unit with inset wash hand basin. (large enough to re fit a bath under the shower if preferred)
Separate WC
Obscure double glazed window. Low level WC
Front Garden
Lawned with hedgerow surrounding. Side gates to both sides leading to rear garden.
Rear Garden
Patio. Timber shed. Mainly laid to lawn with wood panel fencing.
Own Driveway to Detached Garage
To Rear
EXTENSION POTENTIAL
To side & loft (STPP)
Important Information
- This is a Shared Ownership Property
- This is a Freehold property.
Property Ref: 45578_KMN716684
Similar Properties
3 Bedroom Townhouse | £695,000
Christies Residential are pleased to offer for sale this immaculate 3 double bedroom end of terrace town house situated...
4 Bedroom Semi-Detached House | £600,000
EXCHANGED CONTRACTS - SIMILAR HOUSES URGENTLY REQUIRED Christies Residential are pleased to offer for sale this immacula...
3 Bedroom Semi-Detached House | £579,999
EXCHANGED CONTRACTS - SIMILAR HOUSES URGENTLY REQUIRED Christies Residential are pleased to offer for sale this recently...
4 Bedroom Detached House | Guide Price £975,000
OPEN HOUSE SATURDAY 5th APRIL - PLEASE CALL FOR VIEWING TIME Christies Residential are pleased to offer for sale this ex...
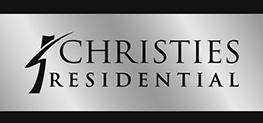
Christies Residential (Leatherhead)
Penrose Road, Fetcham, Leatherhead, Surrey, KT22 9PY
How much is your home worth?
Use our short form to request a valuation of your property.
Request a Valuation
