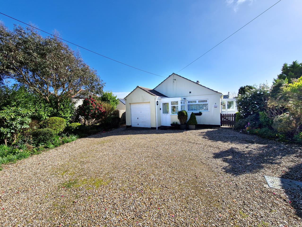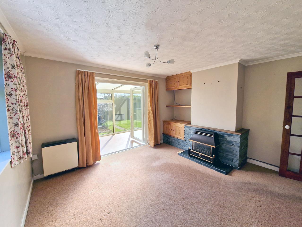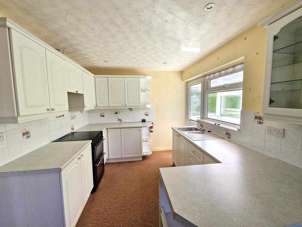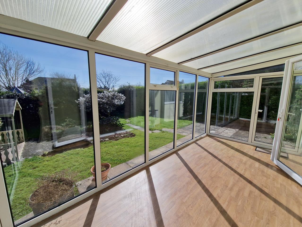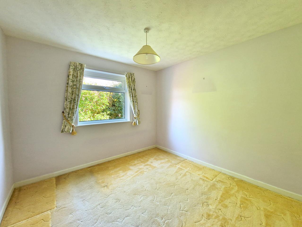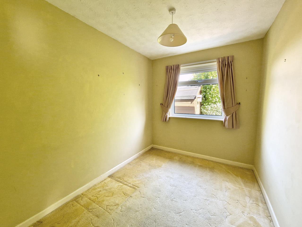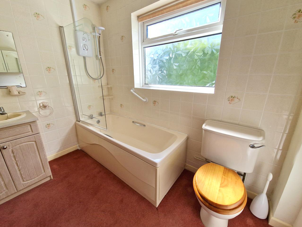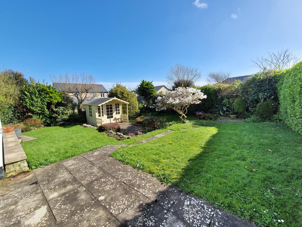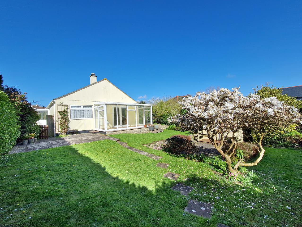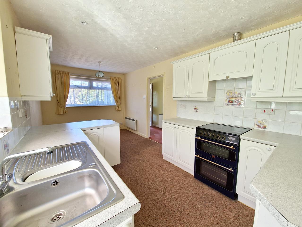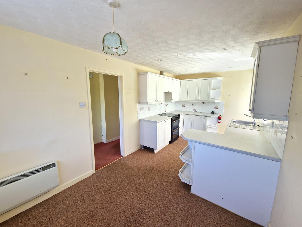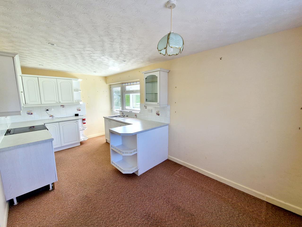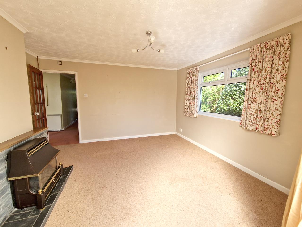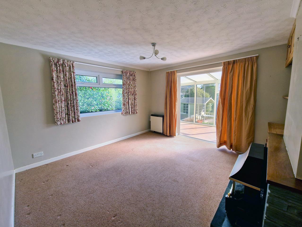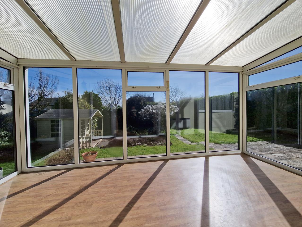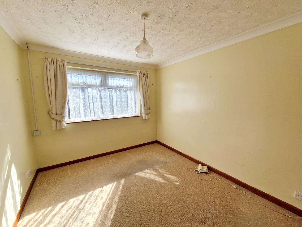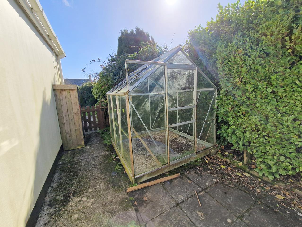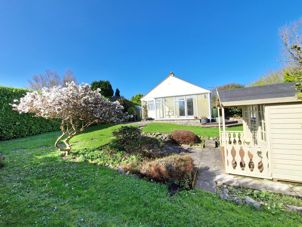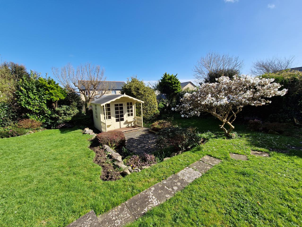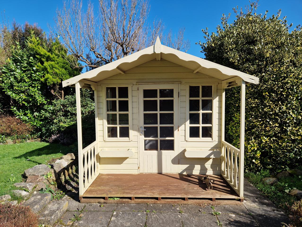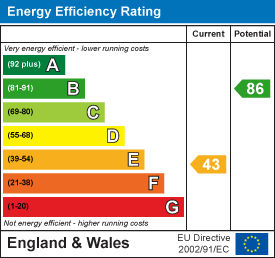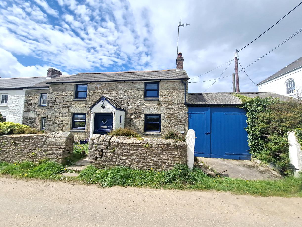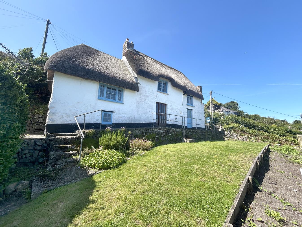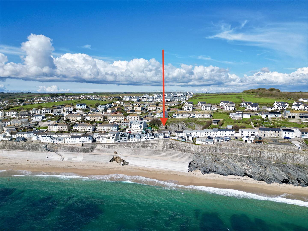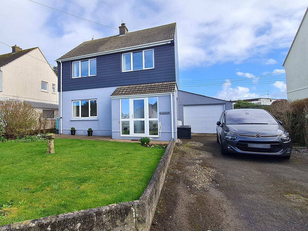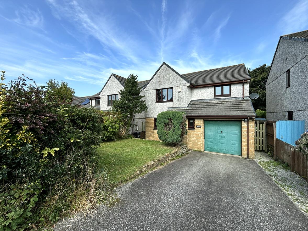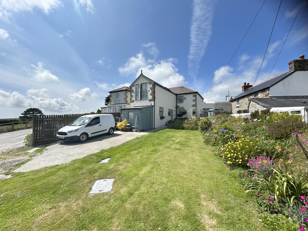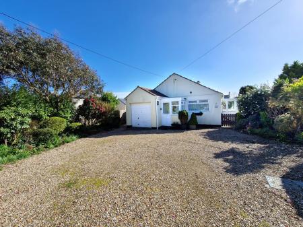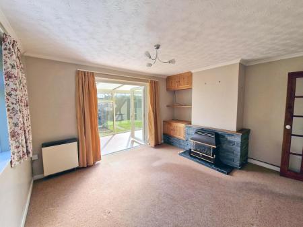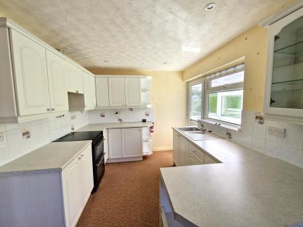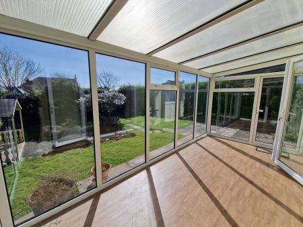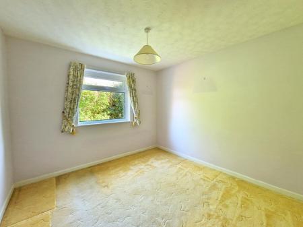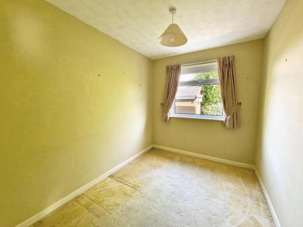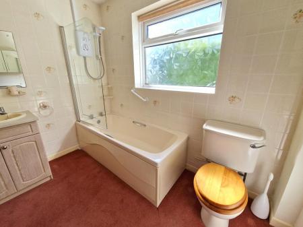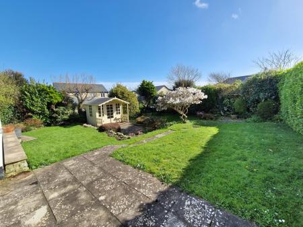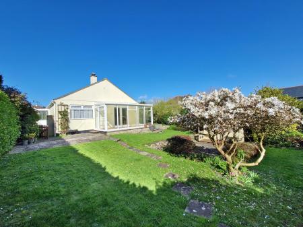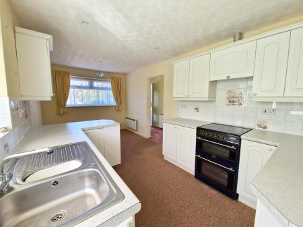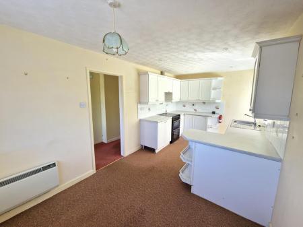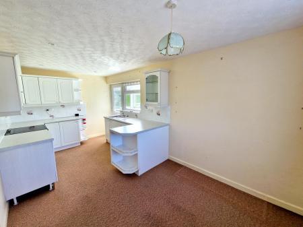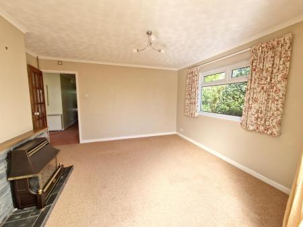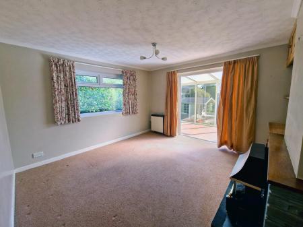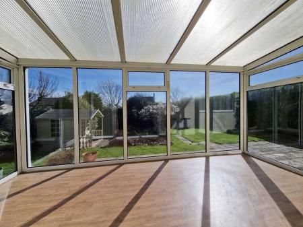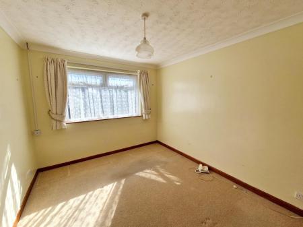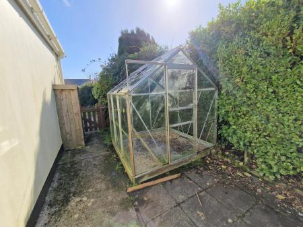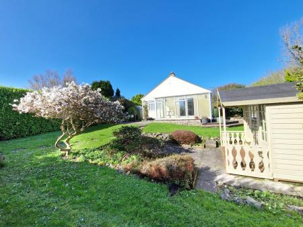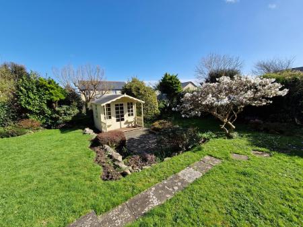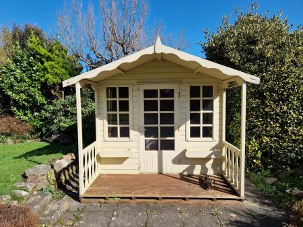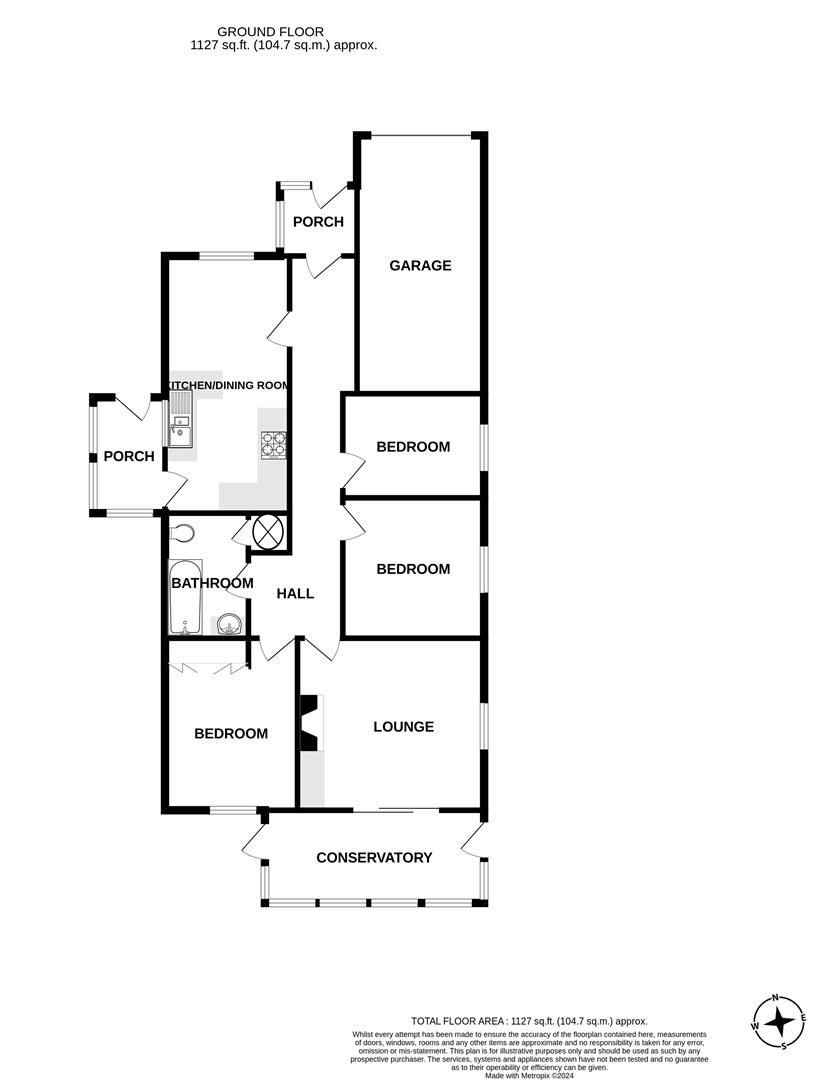- THREE BEDROOM
- DETACHED
- GENEROUS GARDENS
- PARKING AND GARAGE
- CONSERVATORY
- FREEHOLD
- COUNCIL TAX BAND C
- EPC - E43
3 Bedroom Detached Bungalow for sale in Ashton
Situated in the Cornish village of Ashton in the well regarded residential area of Tregonning Close is this three bedroom, detached bungalow. The residence, which benefits from night storage heaters and double glazing is well proportioned and requires some updating to realise its full potential.
A real feature of the property is the outside space with large gardens craddling the main residence which boasts many well established plants and shrubs as well as a summer house. To the front of the property is a driveway which provides parking for a good number of vehicles and leads to a garage.
In brief, the accommodation comprises an entrance porch, hall, kitchen/diner, bathroom, conservatory and three bedrooms.
Ashton is a village that sits between the market town of Helston and the historic village of Marazion. It is situated approximately two and half miles from the sandy beach at Praa Sands and approximately three miles from the popular fishing village of Porthleven. The village itself has its own public house and there are primary schools in the neighbouring villages of Breage and Germoe.
More extensive amenities can be found in the market town of Helston which is some four and half miles in distance. Ashton provides bus links, with a regular service, to Penzance, Porthleven, Helston and Falmouth. National railway links can be found at Penzance.
The Accommodation Comprises (Dimensions Approx) -
Step Up And Door To -
Entrance Porch - With tiled floor and outlook to the front. Door to
Hall - With doors to all internal rooms and access to the loft.
Lounge - 3.96m x 3.66m (13' x 12') - With outlook to the side, French doors to the conservatory and having a feature fireplace with tiled hearth, surround with wood mantel over housing a gas fire.
Kitchen/Diner - 5.41m x 2.67m (17'9" x 8'9") - Outlook to the front and having an outlook and door to the side porch. There are working top surfaces incorporating a one and a half bowl sink unit with drainer, cupboards and drawers under and wall cupboards over. The room has partially tiled walls.
Side Porch - 2.90m x 1.37m (9'6" x 4'6") - A triple aspect room with space for utilities, door to the outside and having a tiled floor.
Bathroom - Comprising bath with shower over, close coupled w.c. and wash basin with surround and cupboards under. There is a heated towel rail, partially tiled walls, obscured window to the side and an airing cupboard with water tank with immersion heater.
Bedroom One - 3.12m x 2.82m (plus door recess) (10'3" x 9'3" (pl - Having built in wardrobes and an outlook to the rear garden.
Bedroom Two - 3.05m x 3.05m (10' x 10') - Outlook to the side.
Bedroom Three - 3.05m x 2.21m (10' x 7'3") - Outlook to the side.
Outside - The outside space is a real feature of the property with large gardens cradling the residence. The rear garden provides both lawned and hard landscaped areas with abundance of well established plants and shrubs. There is a summer house, useful shed and a green house. To the front of the property is a large driveway which provides parking for a number of vehicles and leads to a
Garage - With remotely operated electric door.
Services - Mains electricity, water and private drainage.
Viewing - To view this property or any other property we are offering for sale, simply call the number on the reverse of these details.
Directions - Proceed from Helston and take the A394 towards Penzance. Pass through the village of Breage and then on to the village of Ashton. Upon entering the village of Ashton turn right at The Lion and Lamb pub and head along to the cross roads. At the cross roads turn right into Tregonning Close where the property will be found on your right hand side just before the right hand bend.
Council Tax Band - Band C
Anti Money Laundering Regulations - Purchaser - We are required by law to ask all purchasers for verified ID prior to instructing a sale.
Proof Of Funds - Purchasers - Prior to agreeing a sale, we will require proof of financial ability to purchase which will include an agreement in principle for a mortgage and/or proof of cash funds.
Date Details Prepared - 2nd April 2024
Property Ref: 453323_33036915
Similar Properties
3 Bedroom Cottage | Guide Price £375,000
Situated in the delightful rural setting on the outskirts of the Cornish village of Breage is this three bedroom, semi d...
Chymbloth Way, Coverack, Helston
2 Bedroom Detached House | Guide Price £375,000
A generational opportunity to purchase an iconic Grade II listed thatched cottage situated in a traffic free location wi...
2 Bedroom Cottage | Guide Price £365,000
Situated in arguably one of Porthleven's most sought after addresses of Loe Bar Road is this two bedroom, semi-detached...
3 Bedroom Detached House | Guide Price £380,000
This three bedroom detached house has been much enhanced during our owners tenure, it is very nicely presented throughou...
4 Bedroom Detached House | Guide Price £380,000
This well proportioned and deceptively spacious four bedroom (master en-suite) home offers modern and comfortable family...
4 Bedroom Cottage | Guide Price £395,000
Situated in the roadside Cornish hamlet of Carnebone, is this four bedroom, spacious, early Victorian semi-detached cott...

Christophers Estate Agents Limited (Porthleven)
Fore St, Porthleven, Cornwall, TR13 9HJ
How much is your home worth?
Use our short form to request a valuation of your property.
Request a Valuation
