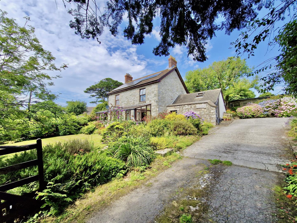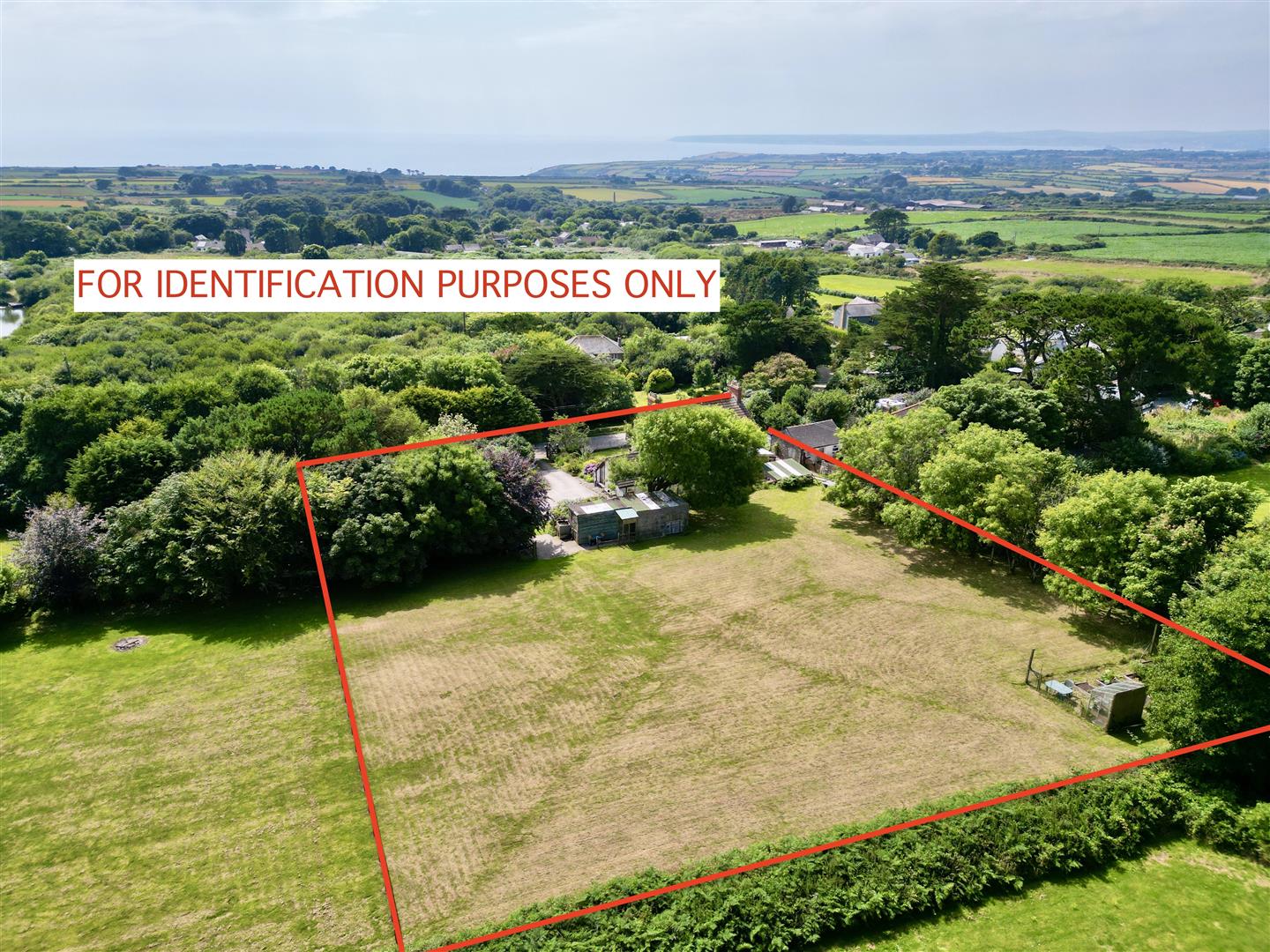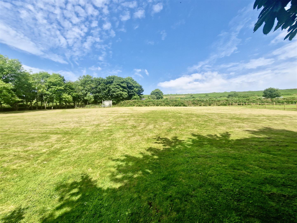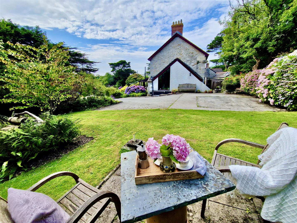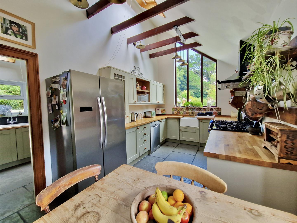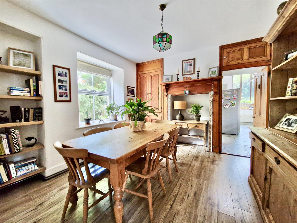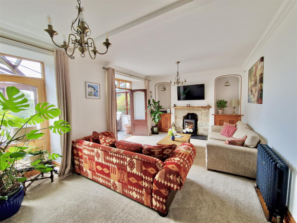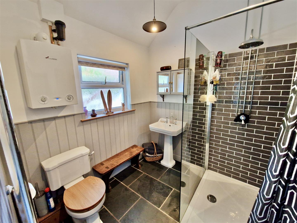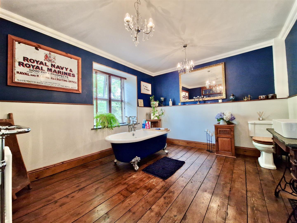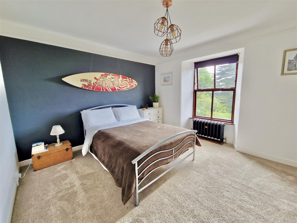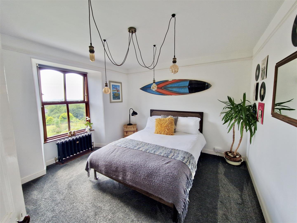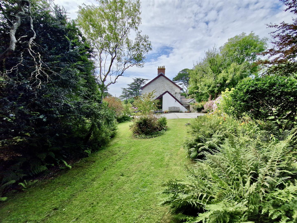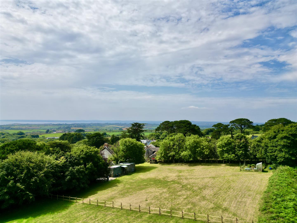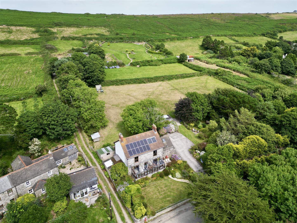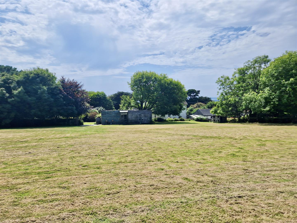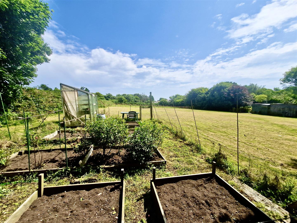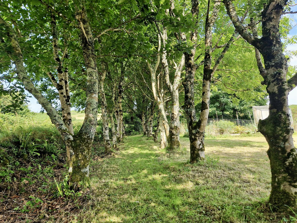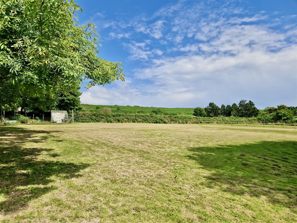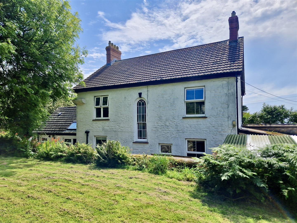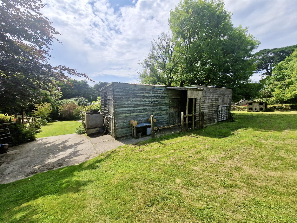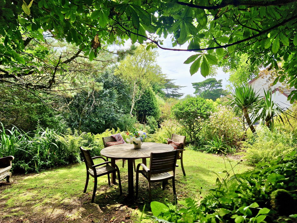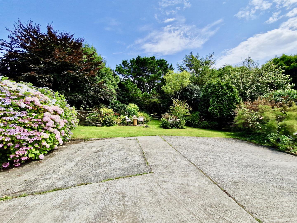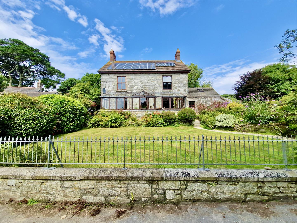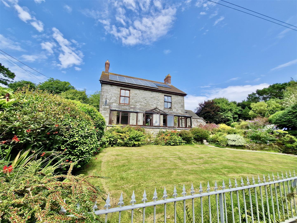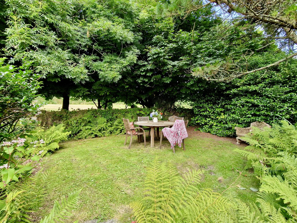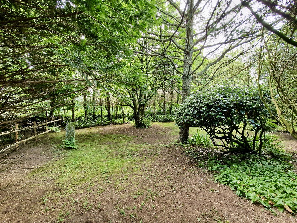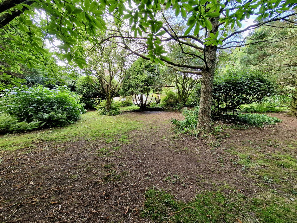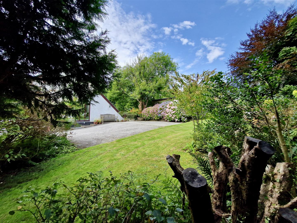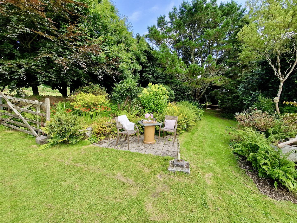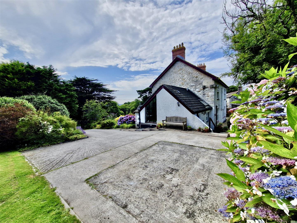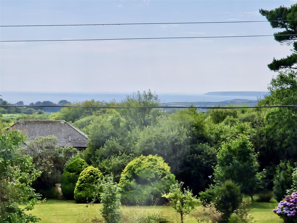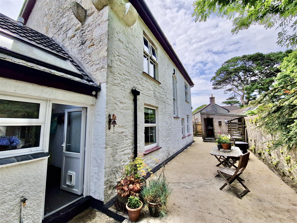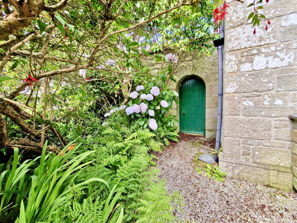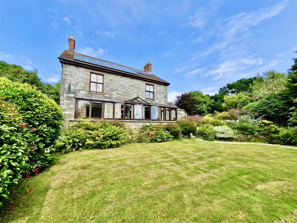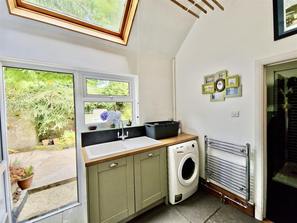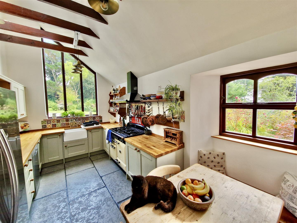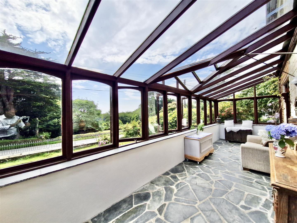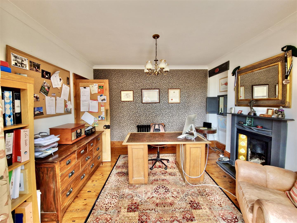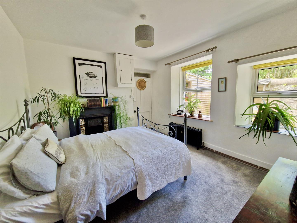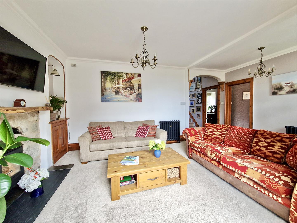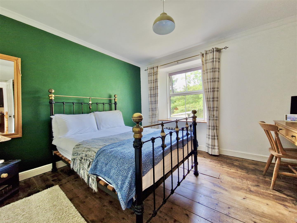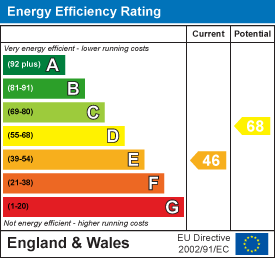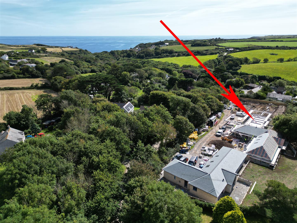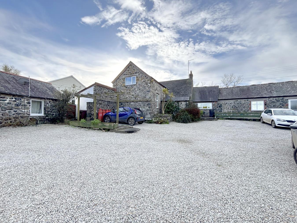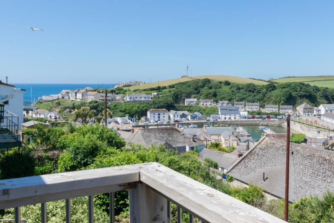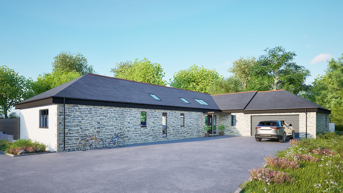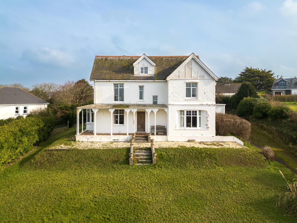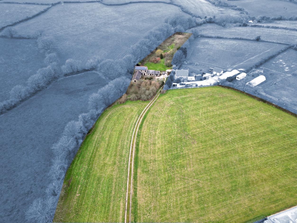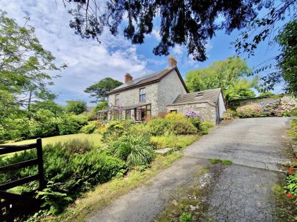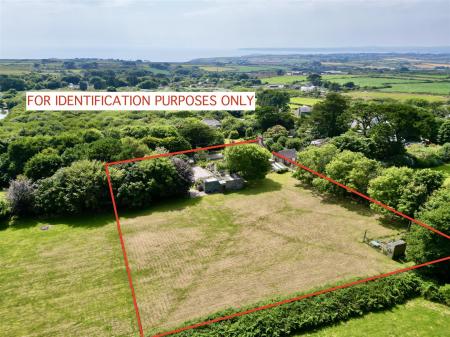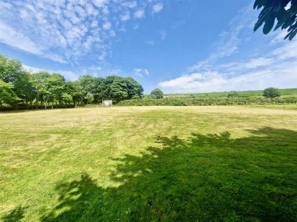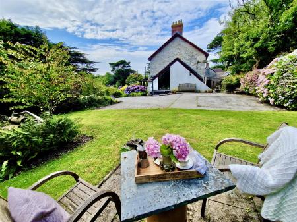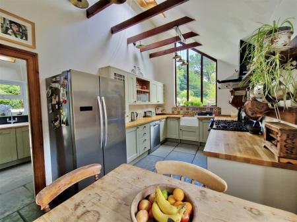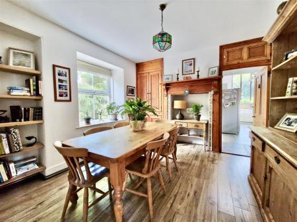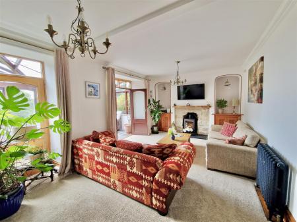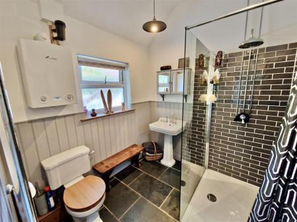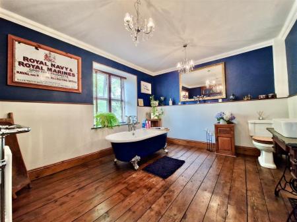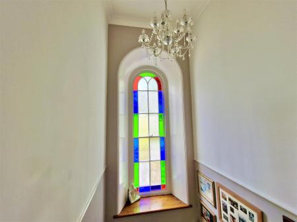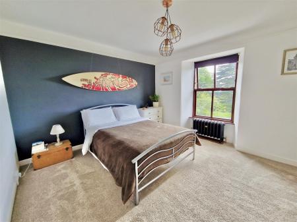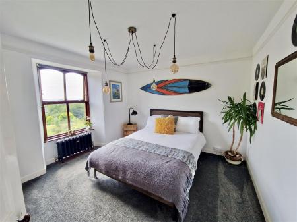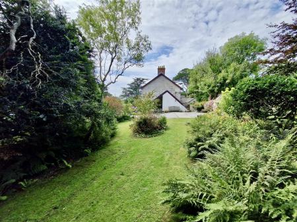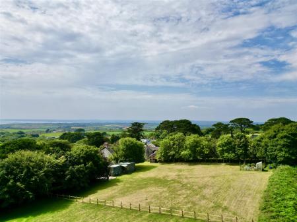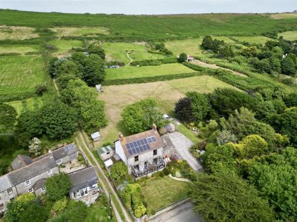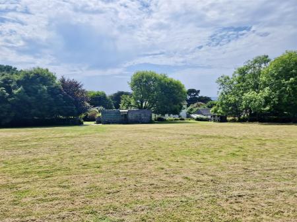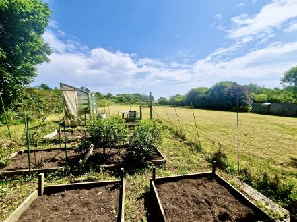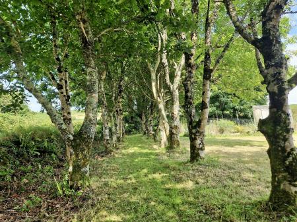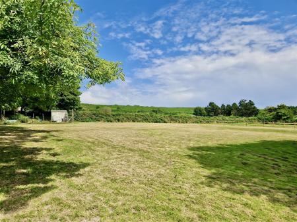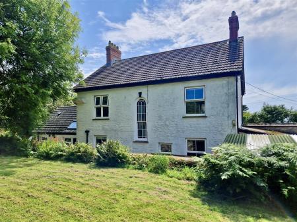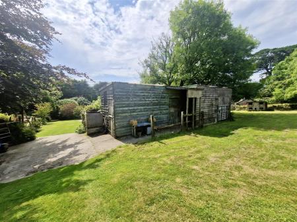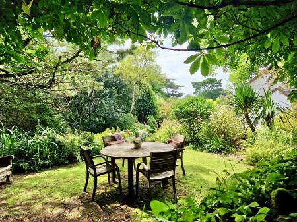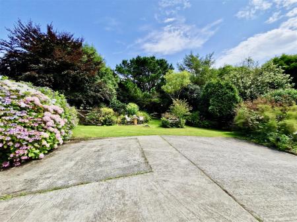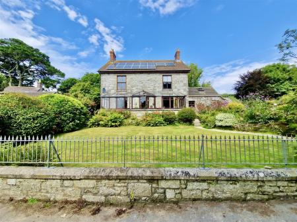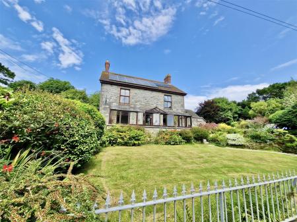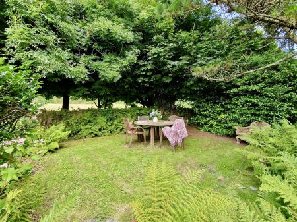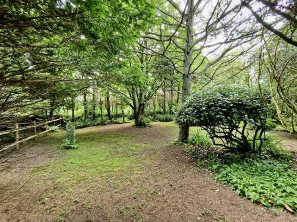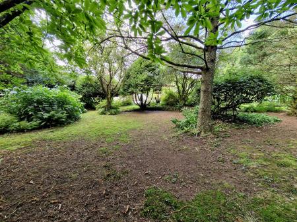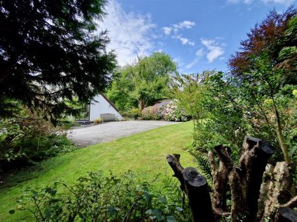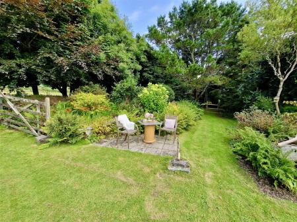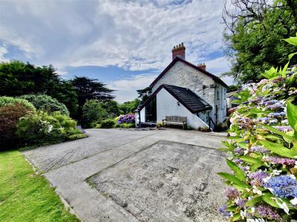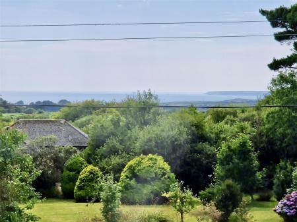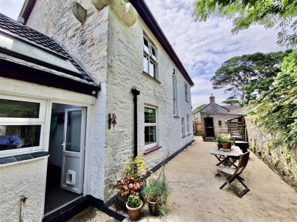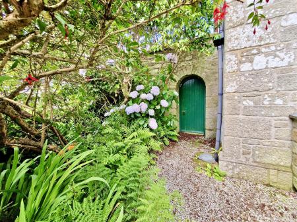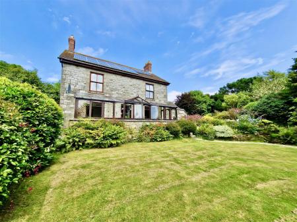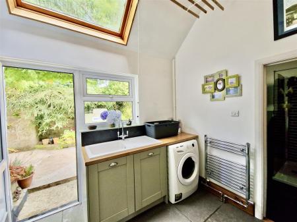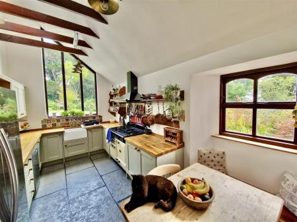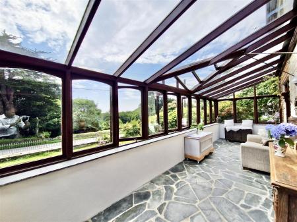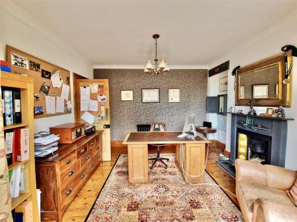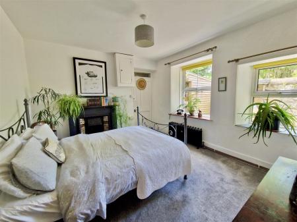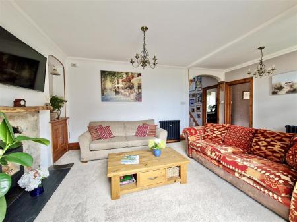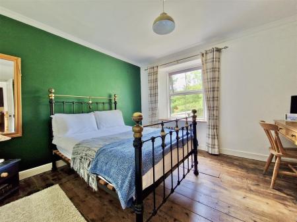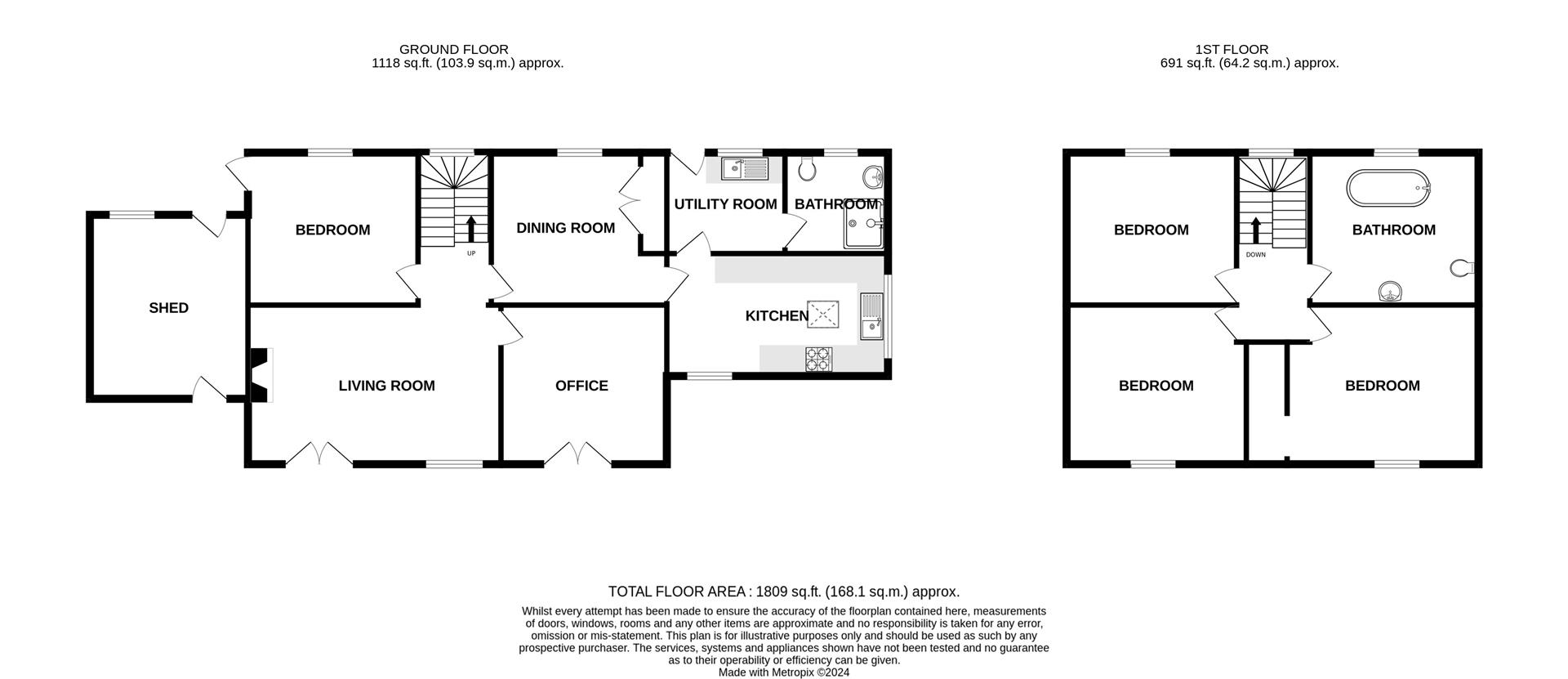- ELEGANT FORMER COUNT HOUSE
- BEAUTIFULLY PRESENTED
- FOUR BEDROOMS
- RURAL SETTING WITH VIEWS OVER OPEN COUNTRYSIDE & OUT TO SEA
- SUN ROOM
- GARDENS & ADDITIONAL MEADOW
- PARKING FOR SEVERAL VEHICLES
- COUNCIL TAX BAND F
- FREEHOLD
- EPC E46
4 Bedroom Detached House for sale in Ashton
An opportunity to purchase an elegant, four bedroom former Count House in the delightful rural setting of Tresowes Hill, Ashton.
Nestled in a serene rural setting, this imposing period property offers a fabulous opportunity to own a piece of Cornwall's rich history. The beautifully presented property combines immense charm with the comforts of modern living whilst enjoying views over open countryside and out to sea. Benefitting from LPG central heating, the well proportioned property provides spacious accommodation with a highlight being the large sun room that overlooks the front garden.
The outside space is a real feature of the residence with well maintained sizable gardens with various mature trees, plants and shrubs. Former barns are now utilised as workshops and there is a pleasant sloping meadow which we are advised measures approximately 0.5 of an acre. Parking is available for a good number of vehicles.
In brief, the accommodation comprises a utility room, shower room, kitchen/diner, snug, lounge, dining room, sun room and, completing the ground floor, a fourth bedroom. On the first floor is a bathroom and three further bedrooms.
Tresowes Hill itself is nestled on the south western side of Tregonning Hill and from its elevated position enjoys fine views over this part of West Cornwall. The nearby local villages of Ashton and Breage, between them, provide well regarded public houses, a petrol station, primary school and post office. The popular coastal village of Praa Sands is also a short drive away with its sandy beach, public house and shops to cater for every day needs. The towns of Helston and Penzance provide more comprehensive amenities including national stores, restaurants, leisure centres with indoor swimming pools and both primary and secondary schooling. Penzance also benefits from mainline rail links to London Paddington from Penzance train station.
The Accommodation Comprises (Dimensions Approx) - Rear door to -
Utility - 2.67m x 2.21m (8'9" x 7'3") - With outlook to the rear, flagstone floor and a vaulted ceiling with access to a loft space and skylight. A working top surface incorporates a ceramic sink with drainer and mixer tap over, cupboards and drawers under and space for a washing machine. Door to the kitchen/diner and door to -
Shower Room - Comprising a large walk-in shower cubicle, pedestal washbasin and a close coupled W.C. There is a frosted window to the rear, towel rail and a tiled floor.
Kitchen/Diner - Working top surfaces incorporating a Belfast sink with mixer over, cupboards and drawers under and wall cupboards over. There is space for a Range style oven, dishwasher and an American style fridge/freezer. There is a beamed ceiling and the room is dual aspect with an outlook to the front and side. A serving hatch opens to the dining room. Door to -
Snug - 3.51m x 3.35m (11'6" x 11' ) - With outlook to the rear. With former fireplace with wood mantel over. There are built-in cupboards and shelving. Door to -
Lounge - 5.33m x 3.51m average measurements (17'6" x 11'6" - With doors to the sun room and a feature fireplace with tiled hearth, wood mantel over housing a wood burner. There are built-in cupboards, stairs to the first floor, door to bedroom four and door to -
Dining Room - 3.66m x 3.51m (12' x 11'6") - With doors to the sun room and having a feature fireplace with hearth and surround (not in working order). There is a serving hatch to the kitchen/diner. This room is currently utilised as a home office.
Sun Room - 8.00m x 2.29m (26'3" x 7'6") - A triple aspect room with tiled floor enjoying views over the garden. Door to the outside.
Bedroom Four - 3.73m x 3.43m (12'3" x 11'3") - Outlook to the rear and having a door to the outside. There is a built in cupboard and an impressive former fireplace.
Stairs And Landing - Stairs ascend to the half landing with decorative window and ascend up to
Upper Landing - With doors to all remaining bedrooms and door to
Bathroom - Comprising a free standing bath with mixer tap and flexible shower attachment over, close coupled w.c. and a wash basin with surround and mixer tap over. Outlook to the rear.
Bedroom One - 3.96mx 3.43m (13'x 11'3") - Outlook to the front across open countryside and towards the sea in the distance.
Bedroom Two - 3.96m x 3.51m (13' x 11'6") - With outlook to the front over open countryside and out to sea in the distance. There is a built in wardrobe.
Bedroom Three - 3.73m x 3.43m (12'3" x 11'3") - With outlook to the rear.
Outside - The outside space is a real feature of the property with generous size gardens providing a lawned area, parking for a number of vehicles, small woodland, green house, vegetable plot and a pleasant meadow which we are advised measures 0.5 of an acre. There are a number of outbuildings which include
Workshop One - 4.04m x 2.67m (13'3" x 8'9") - With outlook to the front and having work benches.
Workshop Two - 4.11m x 3.58m (13'6" x 11'9") - With power.
Former Stable Block - A former stable block is present in the meadow and comprises of two rooms.
Outside - The property features a beautifully maintained garden, showcasing well-established shrubs, plants, and trees. These gardens envelop the main residence, with the front garden primarily laid to lawn. A driveway to the side offers ample parking space for several vehicles. At the rear, there is a charming courtyard accompanied by useful outbuildings and both wooded and lawned areas. Behind the residence lies a sizable sloping meadow. From many points within the grounds, you can enjoy stunning views of the open countryside and distant sea.
Room One - 4.80m x 3.81m (15'9" x 12'6") -
Room Two - 3.58m x 2.44m (11'9" x 8') -
Services - Mains electricity, water and private drainage.
Agents Note One - We are advised that the boundaries will be changed with the Land Registry as part of the sale.
Agents Note Two - We are advised that the lane to the west of the property which provides access to the meadow is a private lane with Rowan House having a right of way over.
Mobile And Broadband - To check the broadband coverage for this property please visit https://www.openreach.com/fibre-broadband. To check mobile phone coverage please visit https://checker.ofcom.org.uk/
Council Tax Band - Band F
Anti Money Laundering Regulations - Purchaser - We are required by law to ask all purchasers for verified ID prior to instructing a sale.
Proof Of Funds - Purchasers - Prior to agreeing a sale, we will require proof of financial ability to purchase which will include an agreement in principle for a mortgage and/or proof of cash funds.
Date Details Prepared - 4th July 2024
Property Ref: 453323_33278071
Similar Properties
3 Bedroom Detached Bungalow | Guide Price £775,000
* 2 UNDER OFFER ON THE DEVELOPMENT 2 REMAINING *Currently under construction by a well regarded Cornish developer, an op...
6 Bedroom Detached House | Guide Price £775,000
Situated in the hamlet of Kuggar just half a mile or so from the beautiful beach at Kennack Sands, this property offers...
4 Bedroom Detached House | Guide Price £750,000
Situated in the highly regarded St Peter's Way, is this detached three/four bedroom house. The residence, which benefits...
4 Bedroom Detached Bungalow | Guide Price £795,000
Currently under construction by a well regarded Cornish developer, an opportunity to purchase a four bedroom, detached b...
Laflouder Lane, Mullion, Helston
5 Bedroom Detached House | Guide Price £795,000
We are advised by our clients that this handsome Edwardian home was built by a ship's captain, thoughtfully positioned s...
4 Bedroom Country House | Guide Price £795,000
Nestled in a tranquil rural setting, this exceptional property offers a rare opportunity to enjoy countryside living wit...

Christophers Estate Agents Limited (Porthleven)
Fore St, Porthleven, Cornwall, TR13 9HJ
How much is your home worth?
Use our short form to request a valuation of your property.
Request a Valuation
