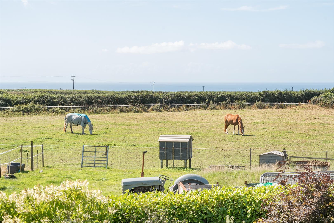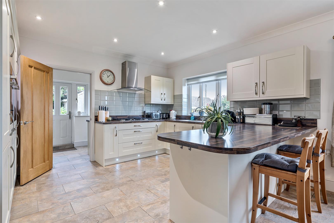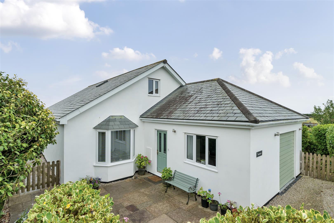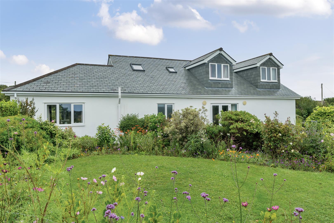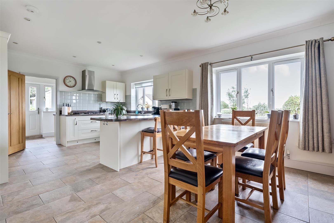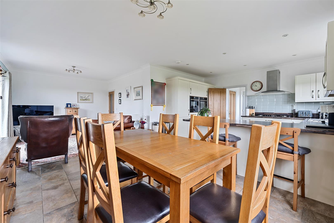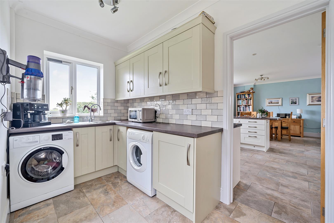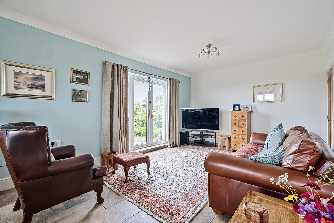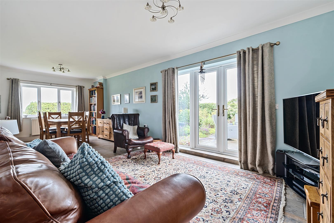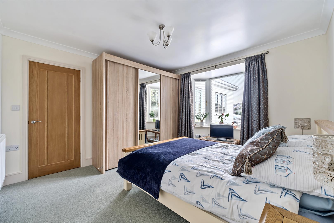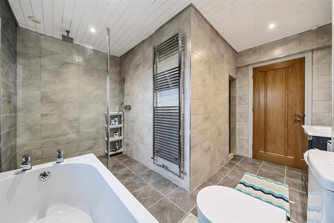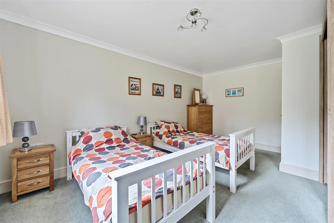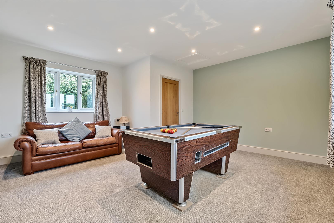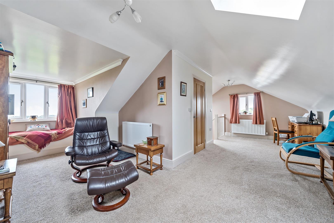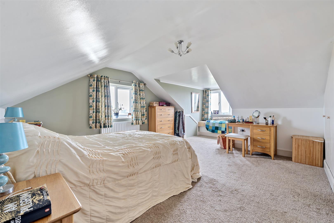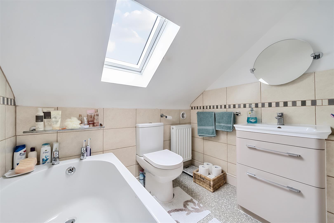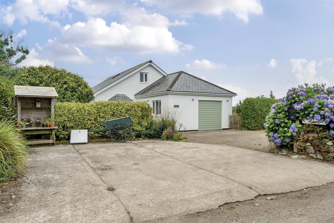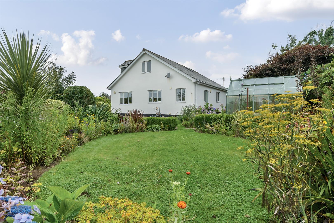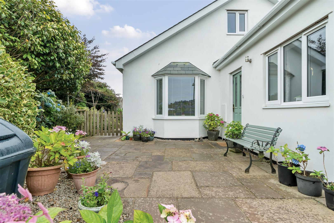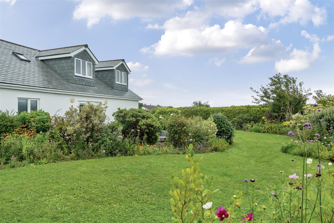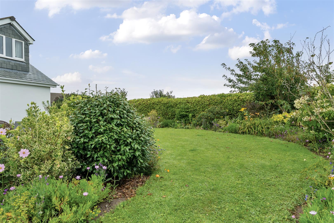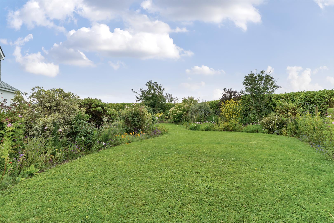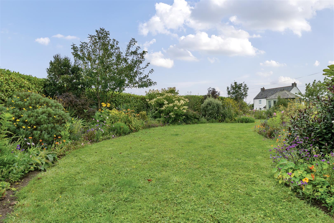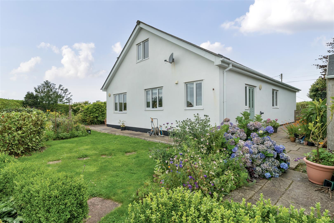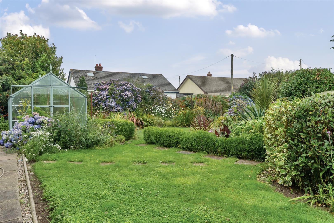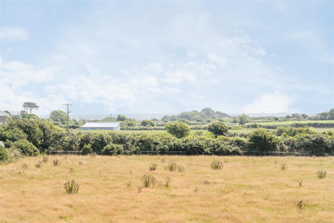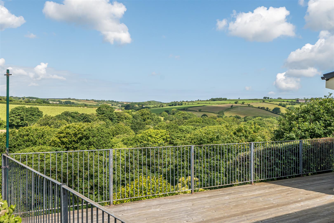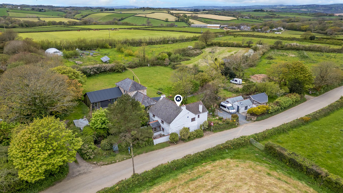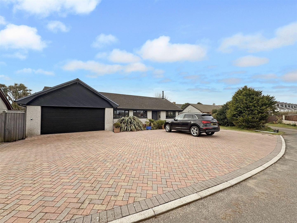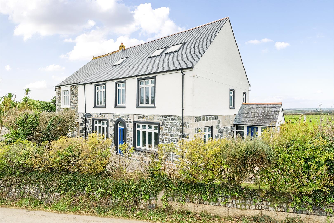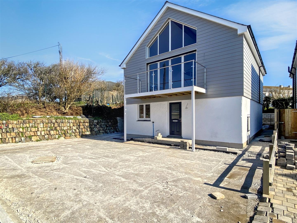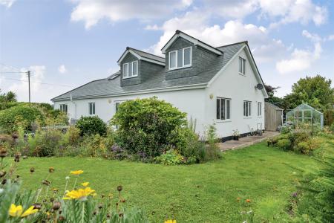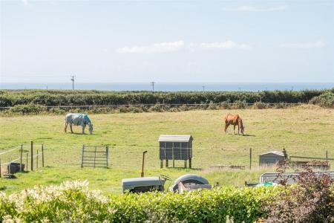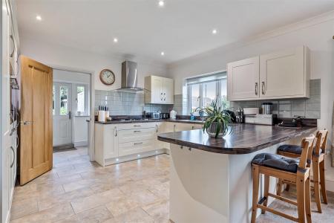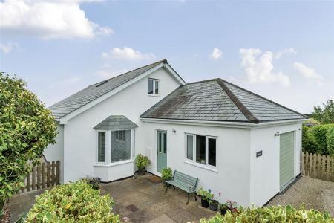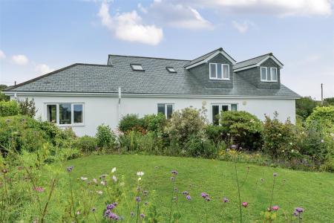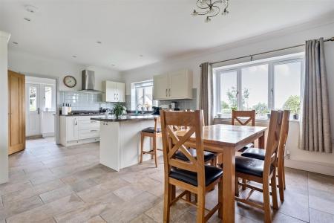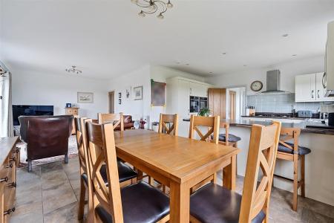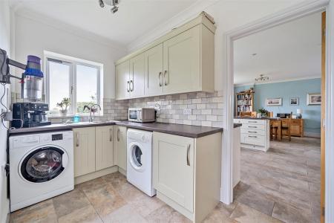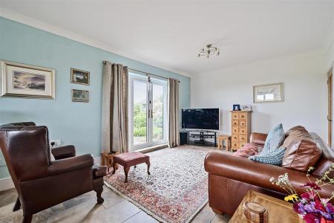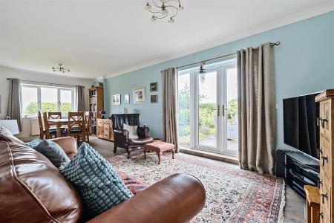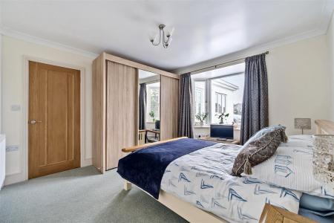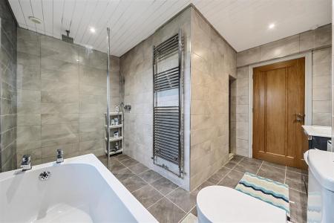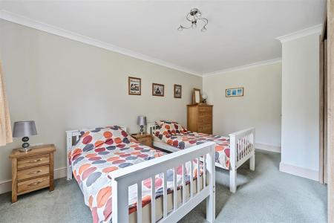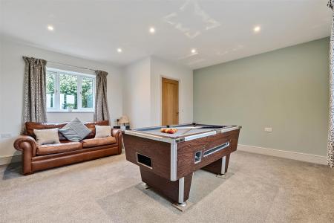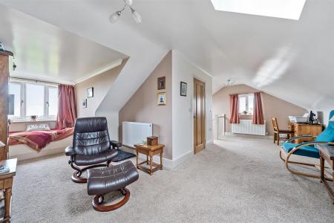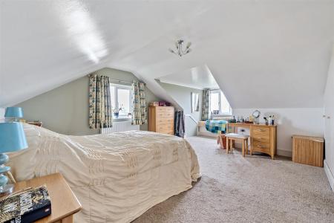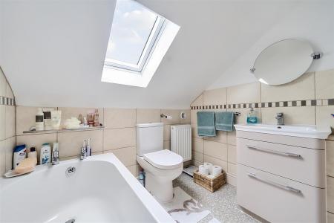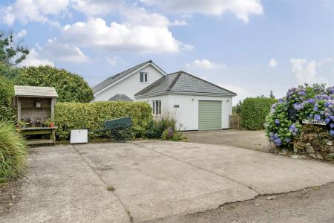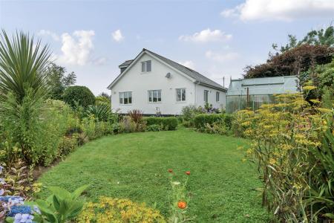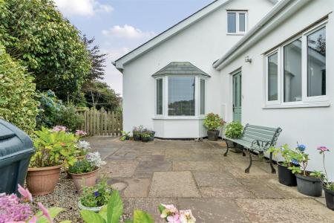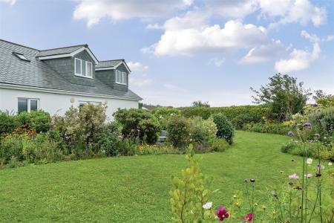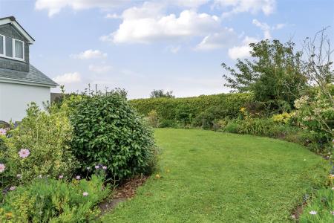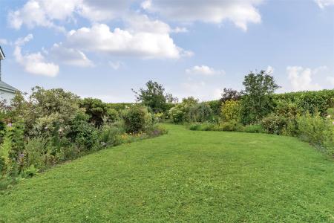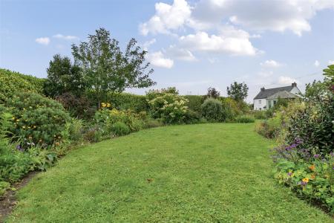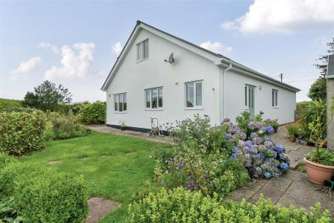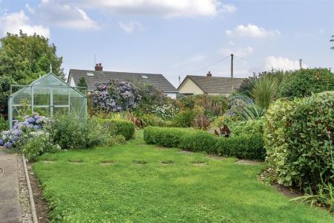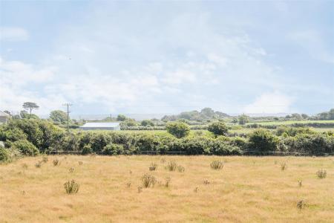- BEAUTIFULLY PRESENTED DETACHED HOME
- FOUR BEDROOMS
- SOUGHT AFTER LOCATION
- CLOSE TO THE COAST
- SPACIOUS LOUNGE KITCHEN DINING ROOM
- MODERN AND WELL APPOINTED KITCHEN
- WONDERFUL MANICURED GARDENS
- SEA AND COASTAL VIEWS
- COUNCIL TAX BAND B
- EPC - D60
4 Bedroom Detached Bungalow for sale in Ashton
Welcome to this stunning property located on Hendra Lane in the charming town of Ashton near Helston. This beautifully presented and spacious family home offers a perfect blend of comfort and style. As you step inside, you are greeted by a warm and inviting atmosphere with one spacious reception room, four bedrooms, and two bathrooms providing ample space for the whole family. The flexible accommodation spread over two floors allows for versatile living arrangements to suit your needs. Situated just a short walk away from the sea, this property offers the perfect opportunity to enjoy coastal living at its finest. The good-sized and well-manicured gardens provide a peaceful retreat where you can relax and unwind in the fresh sea air. Located in a sought-after area, this bungalow with dormer detached style is sure to impress those looking for a tranquil yet convenient lifestyle. Don't miss out on the chance to make this property your new home sweet home in the heart of Ashton, Helston.
Guide Price - £590,000 -
Location - Ashton is a super village location offering excellent access to the surrounding coast and countryside in particular nearby Praa Sands, Rinsey and Porthleven. Also almost equal distant between the larger towns of Helston and Penzance both of which offer a good range of day to day facilities.
Accommodation -
Lounge Kitchen Dining Room - 8.00m x 6.63m max (26'3 x 21'9 max) -
Utility Room - 3.23m x 1.85m (10'7 x 6'1 ) -
Bedroom - 3.61m x 3.56m (4.09m into bay) (11'10 x 11'8 (13'5 -
Bedroom - 4.88m x 3.18m (3.53m into wardrobe) (16' x 10'5 (1 -
Bedroom/Games Room - 5.00m x 4.90m (narrow to 3.43m) (16'5 x 16'1 (narr -
Bathroom - 3.53m x 3.25m max (narrow to 1.07m) (11'7 x 10'8 m -
First Floor Reception Room - 6.78m x 6.07m (narrow to 2.64m) (22'3 x 19'11 (nar -
Master Bedroom - 4.78m x 4.52m (6.07m into bay) (15'8 x 14'10 (19'1 -
Bathroom - 2.13m x 1.75m (7' x 5'9) -
Outside - The gardens are a true delight and wonderful feature of this property. They have been painstakingly manicured by our clients, and now provide wonderful relaxing areas laid to lawn with well stocked ranges of flowers and plants. There is off road parking for several vehicles. Access around the whole of the property for maintenance.
Services - Mains water and electricity. Oil fired central heating, gas bottles for the oven hob. Private drainage.
Agents Note - Please note that our clients have informed us that they are currently building a house across from the property, which they will in turn move into and live in themselves.
Agents Note Two - There is a pre-application for a housing development consisting of 21 new homes in the field behind a neighbouring property nearby, with a mixture of needs and tenures. Further information can be obtained from Cornwall Planning under reference PA23/00999/PREAPP.
Council Tax - Band B -
Anti-Money Laundering Regulations - Purchasers - It is a legal requirement that we receive verified ID from all buyers before a sale can be instructed. We will inform you of the process once your offer has been accepted.
Proof Of Finances - Before agreeing a sale, we will require proof of your financial ability to purchase. We will inform you of what we require prior to agreeing a sale.
Broadband & Mobile Phone Coverage - To check the broadband coverage for this property please visit https://www.openreach.com/fibre-broadband. To check mobile phone coverage please visit https://checker.ofcom.org.uk/
Property Ref: 23459_33309148
Similar Properties
Spacious detached house on a generous plot, Helston
4 Bedroom Detached House | Guide Price £585,000
Situated in a sought-after residential area of Helston, this spacious detached house offers a wonderful opportunity for...
Gorgeous property with two studios, Manaccan
4 Bedroom Cottage | Guide Price £585,000
Nestled in idyllic countryside, this enchanting traditional cottage exudes charm and offers a blend of characterful feat...
Spacious Home in Rural Setting, Manaccan
3 Bedroom Detached House | Guide Price £575,000
Located in the picturesque village of Manaccan, this lovely detached house offers a perfect blend of countryside living...
Light and spacious bungalow, Connor Downs
4 Bedroom Detached Bungalow | £594,600
Located in the area of Greenbank, Connor Downs, this delightful four bedroom detached bungalow offers a perfect blend of...
Delightful chapel conversion, Cury
5 Bedroom Semi-Detached House | Guide Price £595,000
Nestled in the charming village of Cury, Helston, this immaculately presented semi-detached chapel conversion offers a u...
Contemporary new build home, Mullion
3 Bedroom Detached House | Offers in excess of £600,000
Perfectly positioned on the quiet Trembel Lane in the picturesque village of Mullion, is this spacious reverse level det...

The Mather Partnership (Helston)
Helston, Cornwall, TR13 8AA
How much is your home worth?
Use our short form to request a valuation of your property.
Request a Valuation

