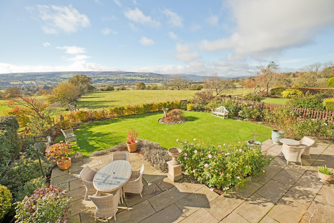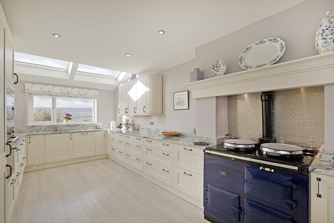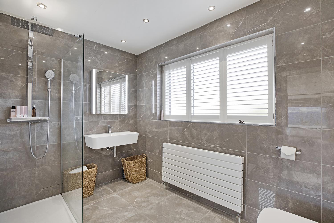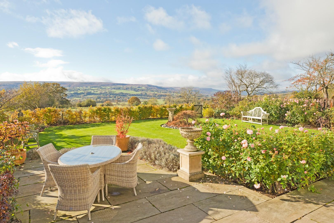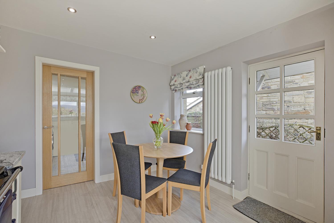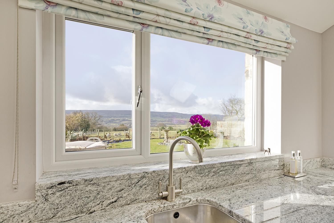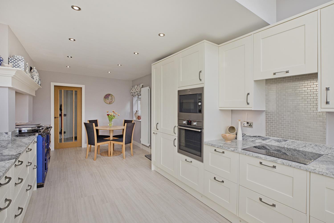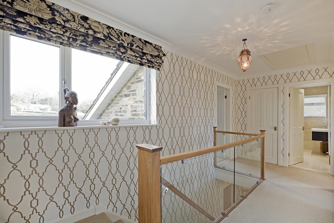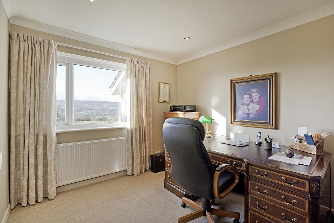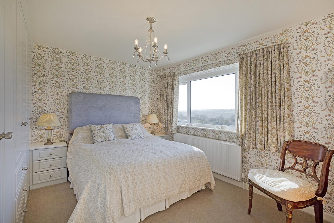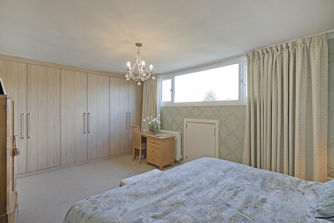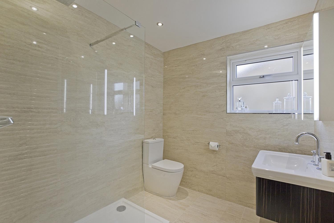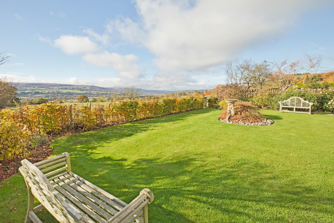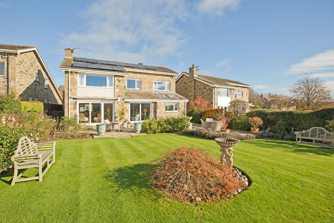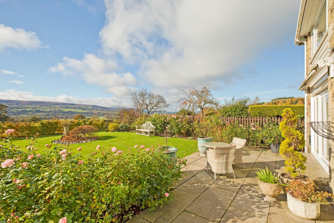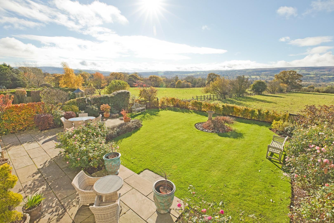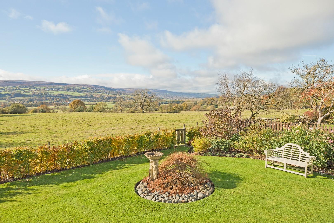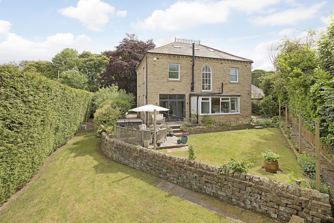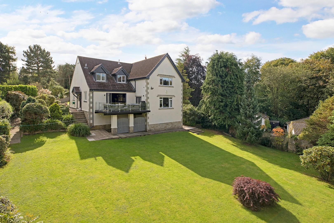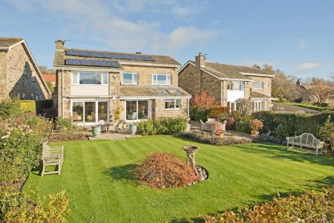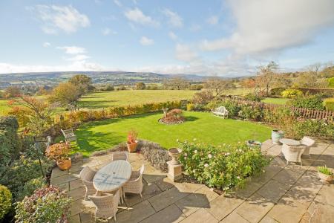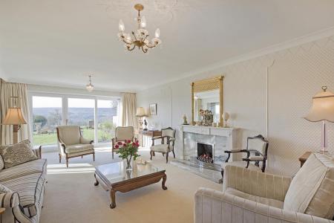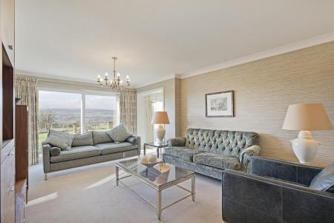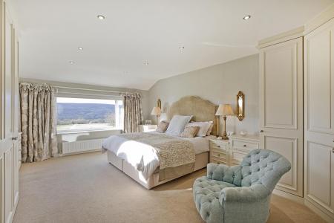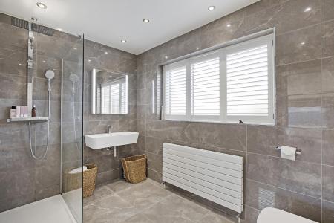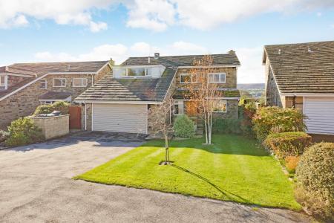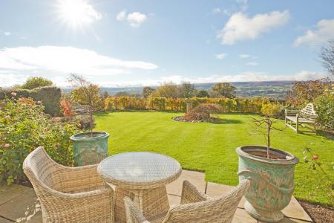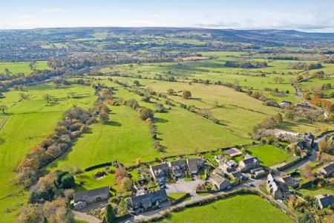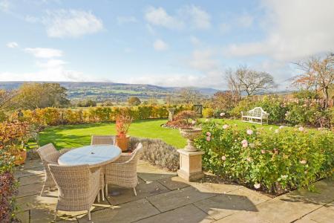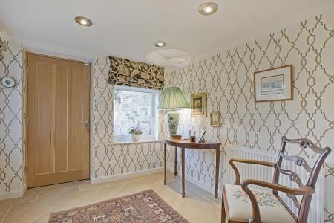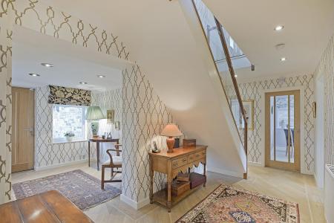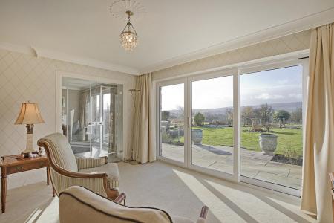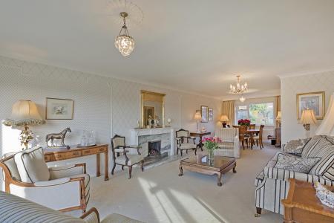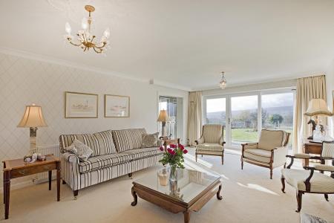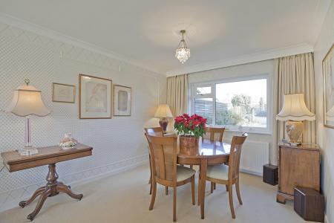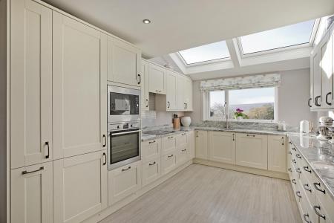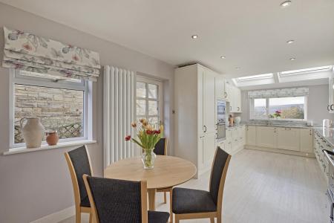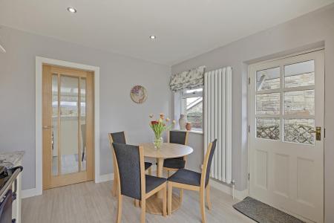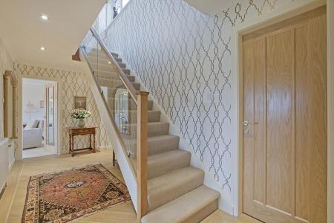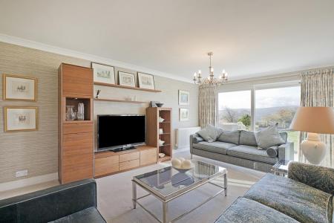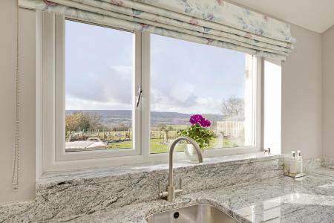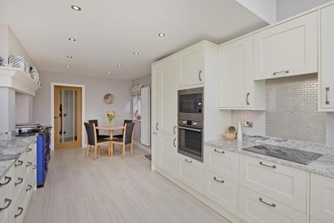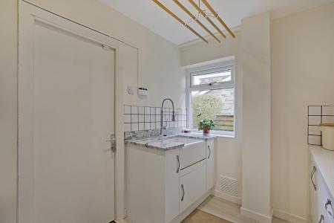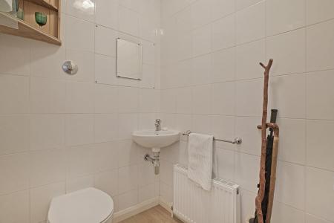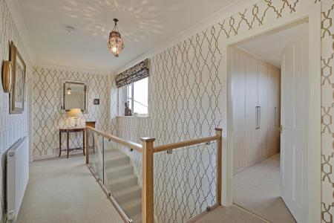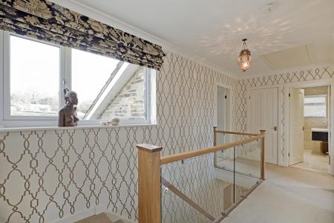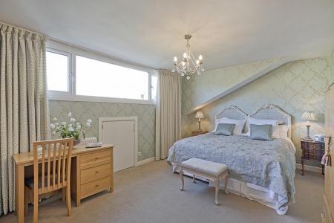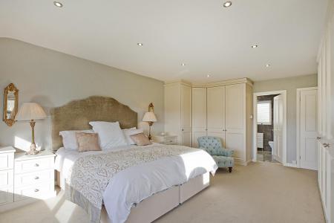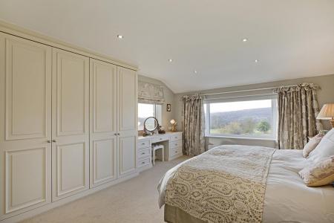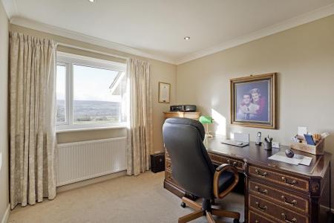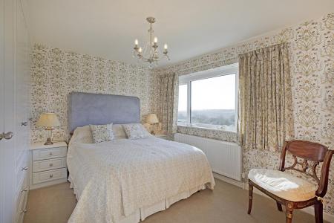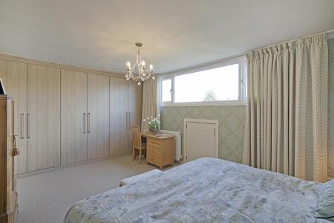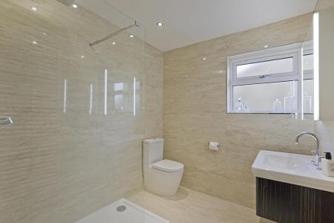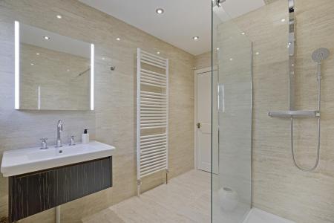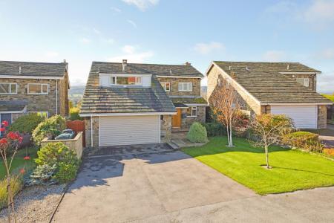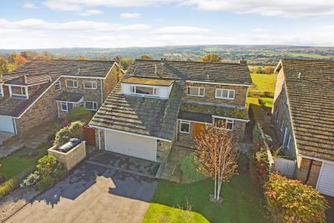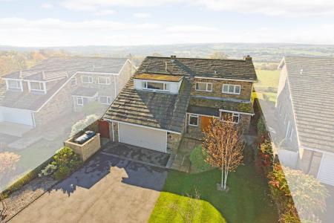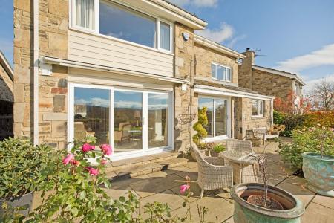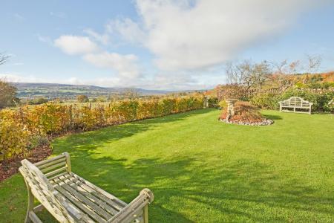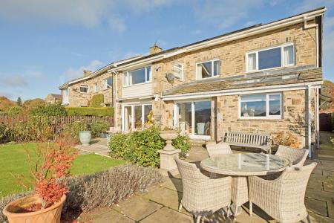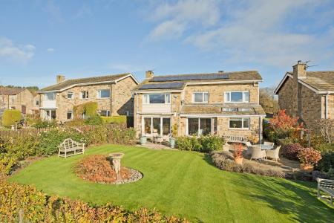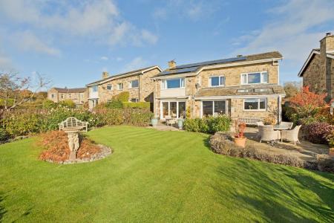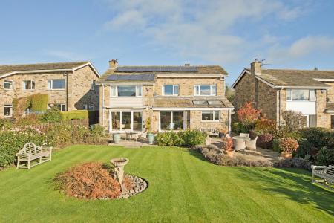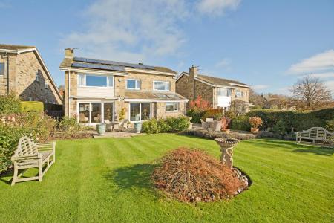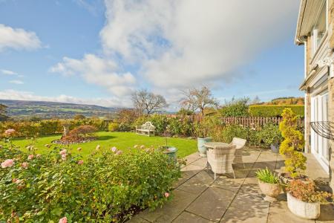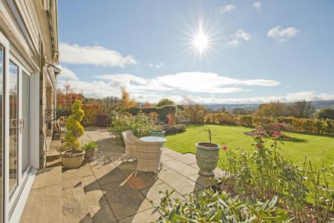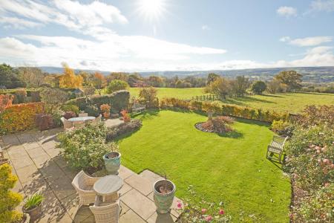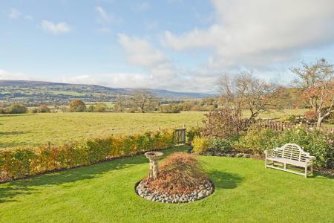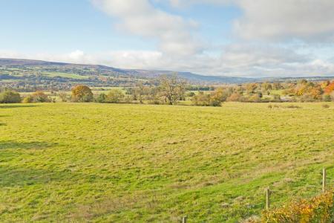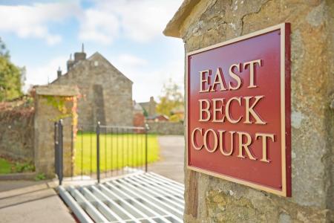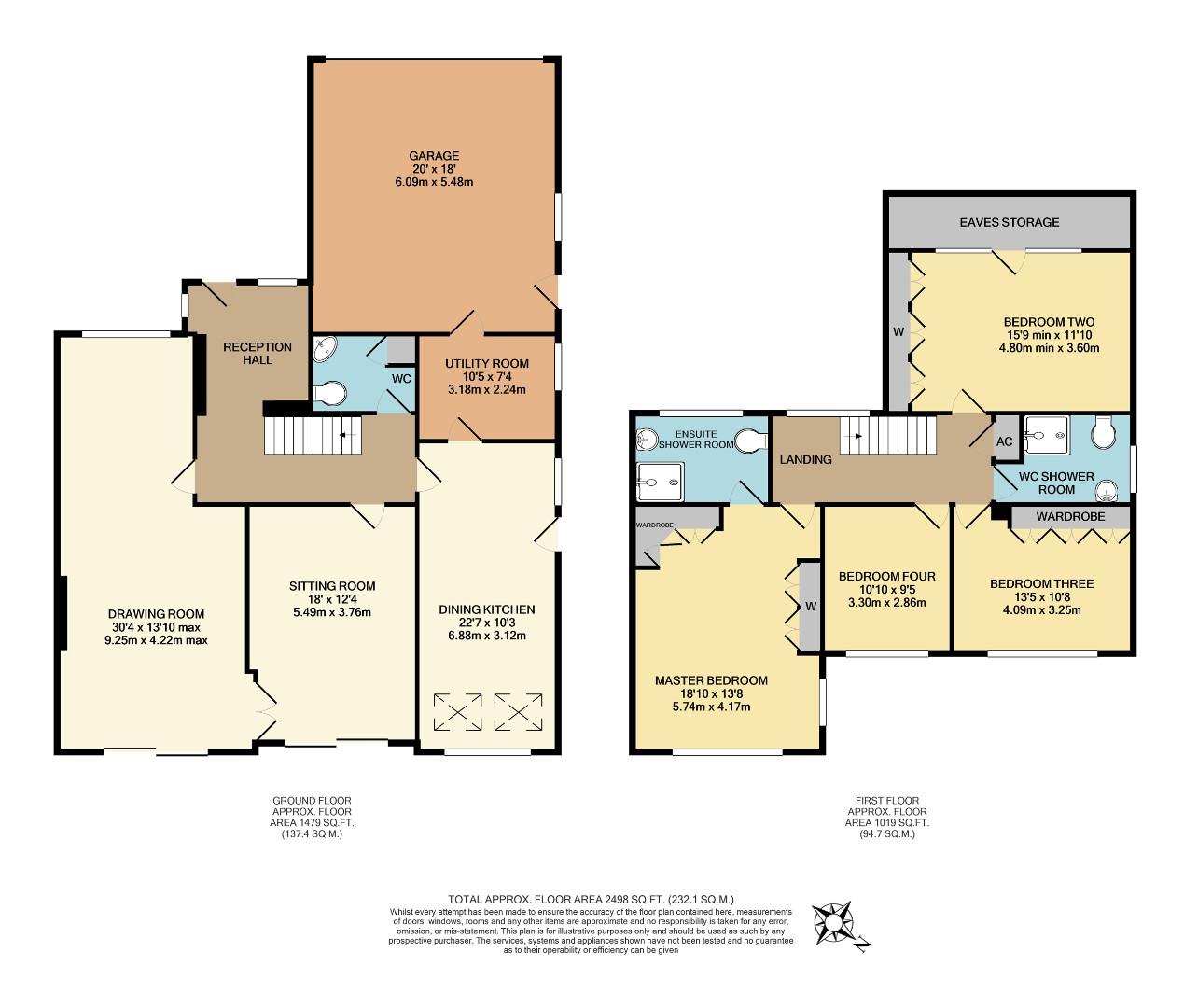- Four Bedroom Detached House
- Two Generous Reception Rooms with Garden Access
- Extended, Contemporary Dining Kitchen
- Master Bedroom En-Suite
- Driveway & Double Garage
- Delightful, South Facing Garden
- Stunning Countryside Views
- Immaculately Presented
- Charming Village Location Yet Close to Ilkley Amenities
- Council Tax Band G
4 Bedroom Detached House for sale in Askwith
Delightfully located in the highly regarded village of Askwith is this beautifully presented, four bedroom, detached house providing spacious, flexible and well-balanced accommodation over the two floors and benefitting from a generous, south facing garden, a double garage and stunning, far reaching, countryside views.
A solid oak entrance door opens into a spacious reception hall - a lovely, welcoming environment in which to greet friends and family. An impressive drawing room of wonderful proportions leads into a further generous second sitting room, both benefitting from stunning, far reaching, countryside views and direct access onto the delightful, south facing terrace and garden. The extended dining kitchen is beautifully appointed, enjoying the same breathtaking views and a doorway leads into a good-sized utility room with access in turn into the double garage. A modern cloakroom/w.c. completes the ground floor accommodation. A stylish, contemporary staircase leads to the spacious landing from which there is access to the four generous bedrooms including a superb Master bedroom en-suite with a further large, luxury, contemporary shower room serving the other bedrooms. The fabulous, sunny, expansive, rear garden is 'the jewel in the crown' and the position of this charming property is indeed hard to improve upon with the most wonderful aspect over open fields and beautiful Wharfe Valley views to enjoy from almost every window.
This superb property sits in the heart of the local countryside within this charming, much sought after village, just a short stroll from the popular village pub The Penny Bun and highly regarded, local primary school rated as outstanding. Although situated in an idyllic, countryside location, the property is only a short drive from Ilkley and its many amenities including the outstanding Ilkley Grammar School.
If you love the countryside, yet enjoy the Caf� society that Ilkley has to offer, then an early viewing is highly recommended. Immaculately presented and with OIL FIRED CENTRAL HEATING, DOUBLE GLAZING, SOLAR PANELS and approximate room sizes, the accommodation comprises as follows:
Ground Floor -
Reception Hall - A solid, oak entrance door opens into a spacious and welcoming reception hall - an ideal spot to greet guests with dual aspect windows allowing the natural light to flood in. Room for several items of furniture. Attractive, Amtico flooring, coving, two radiators and downlighting. The stylish, carpeted, contemporary, staircase with glazed panel and oak balustrade and newel post is an attractive feature.
Drawing Room - 9.25 x 4.22 (30'4" x 13'10") - This stunning, through reception room of generous proportions certainly has the wow factor. Eyes are immediately drawn to the sliding doors framing beautiful, Wharfe Valley views over a delightful, south facing garden, open fields and moorland in the distance - a joy to behold. An elegant, white painted, timber framed marble fireplace and hearth is a lovely, focal point. Coving, carpeting, and two radiators. Room for a large suite of furniture and a dining table if desired. A large window to the front elevation enhances the bright atmosphere. Double glazed doors open into:
Sitting Room - 5.49 x 3.76 (18'0" x 12'4") - A second most spacious sitting room, which could also serve as a formal dining room if desired. Light floods in through the sliding doors to the rear, again affording the most breath taking views. Coving, carpeting, TV point and radiators. The double doors from the drawing room lend these two rooms perfectly to entertaining.
Dining Kitchen - 6.88 x 3.12 (22'6" x 10'2") - A beautiful, stylish, extended dining kitchen benefitting from a comprehensive range of quality, wooden fronted fitted base and wall cupboards with complementary marble effect, granite worksurface and upstands over. An inset, stainless-steel sink sits beneath a large, south facing window affording superb, far reaching, countryside views. Two large Velux windows in addition to a further side window enhance the bright atmosphere. A blue, electric Aga with attractive, timber mantle over takes pride of place and further integrated appliances include a stainless-steel, electric oven and microwave, a dishwasher and an induction hob with extractor over. Lovely, matching, mosaic tiling splashback to the hob and Aga. Contemporary, vertical radiator and downlighting. Space for a dining table. A half-glazed, timber door gives access to the side of the property.
Cloakroom - A good-sized cloakroom fitted with a corner, wall-mounted washbasin with monobloc tap and a concealed cistern w/c. Fully tiled to the walls and laminate flooring. Including a cloakroom cupboard.
Utility Room - 3.18 x 2.24 (10'5" x 7'4") - A door opens from the dining kitchen into a spacious utility room fitted with base and wall units to match those of the kitchen. A marble effect, granite worksurface has an inset Belfast style sink with monobloc tap with sprinkler attachment. Tiled splashback. Space and plumbing for a washer/drier and space for a fridge/freezer. A window to the side elevation allows for ample natural light. A door provides internal garage access.
Garage - 6.09 x 5.48 (19'11" x 17'11") - A generous, double garage with power and remote control electric door providing great storage space for cars and bikes. Housing the recently fitted oil fired central heating boiler.
First Floor -
Landing - A generous, carpeted landing benefitting from a large window to the front elevation. Airing cupboard housing the pressurised water cylinder. Coving, radiator and loft access.
Master Bedroom - 5.74 x 4.17 (18'9" x 13'8") - A beautifully appointed Master bedroom of wonderful proportions enjoying stunning, far reaching countryside views through the large, south facing, picture window. A further window to the side elevation enhances the bright atmosphere. A comprehensive range of stylish, fitted wardrobes, dressing table and bedside cabinets provides ample storage. Carpeting, radiator and downlighting.
En Suite Shower Room - A spacious, contemporary en-suite shower room comprising of a large. walk-in, glazed shower cubicle with mains drench shower and separate hand held attachment, a wall-mounted washbasin with monobloc tap and a low-level w/c. Window with obscure glazing and stylish, fitted shutters. Contemporary styled radiator and downlighting. Fully tiled to the walls with complementary floor tiling.
Bedroom Two - 4.80 x 3.60 (15'8" x 11'9") - A spacious, double bedroom to the front of the property benefitting from contemporary, fitted wardrobes and some under eaves storage. A large window affords plenty of natural light. Carpeting and radiator.
Bedroom Three - 4.09 x 3.25 (13'5" x 10'7") - A further good-sized, double bedroom, this time to the south facing rear of the property with a large window affording delightful, long distance, Wharfedale views. Fitted wardrobes and bedside cabinets. Carpeting and radiator.
Bedroom Four - 3.30 x 2.86 (10'9" x 9'4") - Last, but by no means least! A fourth bedroom, currently used as a study and enjoying the superb, countryside views. Coving, carpeting, radiator and downlighting.
Wc Shower Room - A generous, luxury, contemporary shower room, conveniently positioned between bedrooms two and three, comprises of a large, walk-in shower with glazed screen and mains drench shower with separate hand held shower attachment, a wall-mounted, vanity washbasin with monobloc tap and a low-level w/c. Large window to the side elevation with obscure glazing. Tall, vertical, ladder, towel radiator and downlighting. Fully tiled in neutral tiles with complementary floor tiling.
Outside -
Gardens - The property is approached over a spacious driveway leading to the double garage with a pathway providing access to the front entrance door with a level lawn to the side. To the rear is the 'piece de la resistance' - a delightful, south facing garden, which backs on to open fields and enjoys what must be some of the finest views in Wharfedale. A good-sized terrace area is a wonderful spot to sit and relax with a cup of tea or partake in al fresco dining and entertaining in the warmer months. The garden is predominantly laid to level lawn with established, well-stocked borders. Simply stunning!
Utilities And Services - The property benefits from mains electricity and drainage.
We understand from the Ofcom website that Superfast Broadband is available to the property.
Please visit the Mobile and Broadband Checker Ofcom website to check Broadband speeds and mobile phone coverage.
Important information
Property Ref: 53199_33498422
Similar Properties
5 Bedroom Detached House | Guide Price £975,000
Cragfield is a superb, period, detached residence enjoying a private yet convenient location with the benefit of generou...
5 Bedroom Detached House | Offers Over £900,000
Form an orderly queue, for arguably one of the most desirable, period properties Ben Rhydding has to offer. This delight...
Ilkley Road, Manor Park, Burley in Wharfedale
5 Bedroom Detached House | Guide Price £899,950
This absolutely charming, five-bedroom, detached property is located in one of the most prestigious areas of Burley in W...
Bradford Road, Menston, Ilkley
6 Bedroom Detached House | £995,000
Wimborne Villa, dating from 1893, is a wonderful, substantial, six double bedroom Victorian Villa with beautiful feature...
The Wheelhouse, Corn Mill Lane, Burley in Wharfedale
5 Bedroom Semi-Detached House | £995,000
AN EXCITING OPPORTUNITY TO PURCHASE A STUNNING PERIOD HOME WITH PLANNING PERMISSION FOR AN IMPRESSIVE EXTENSION.Located...
4 Bedroom Detached House | £995,000
Mingulay is a fantastic, four double bedroom, contemporary styled, detached house occupying a substantial plot at the he...

Harrison Robinson (Ilkley)
126 Boiling Road, Ilkley, West Yorkshire, LS29 8PN
How much is your home worth?
Use our short form to request a valuation of your property.
Request a Valuation

