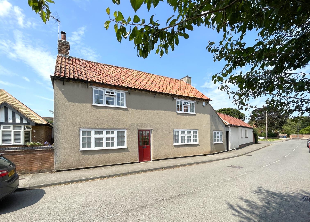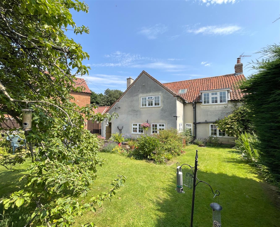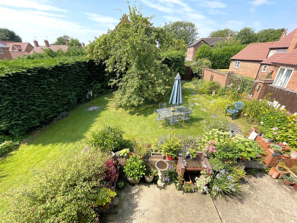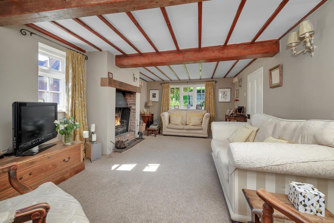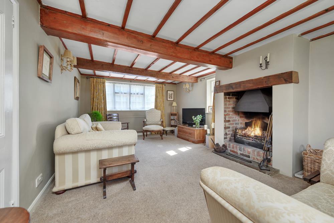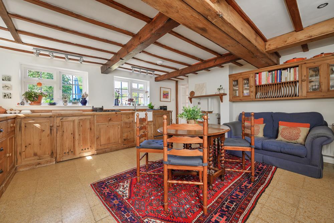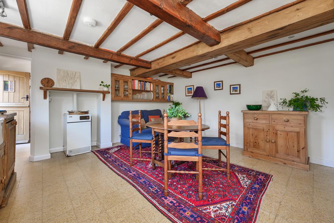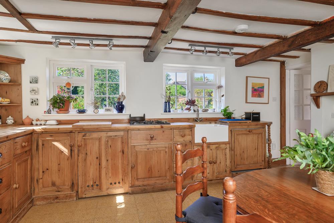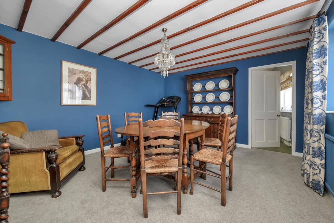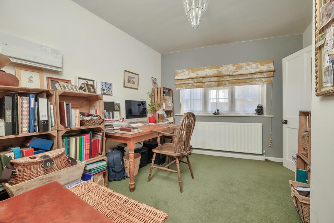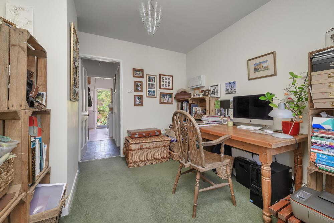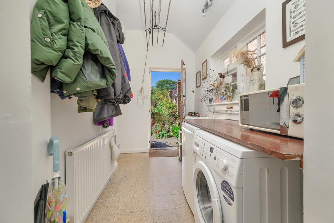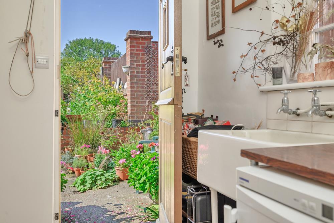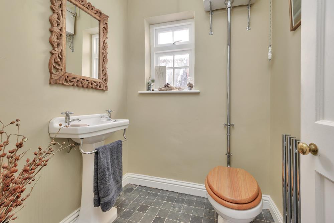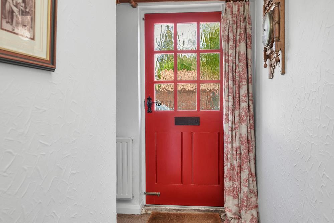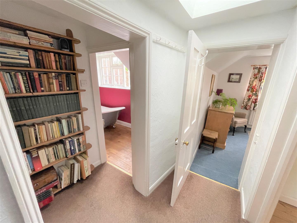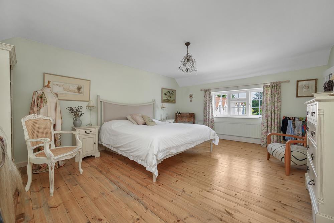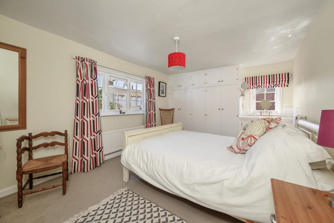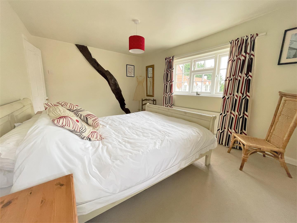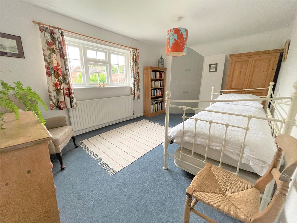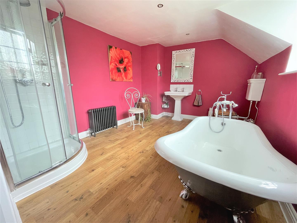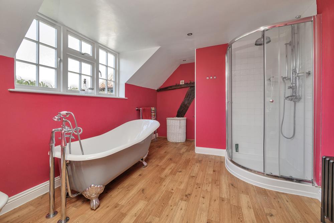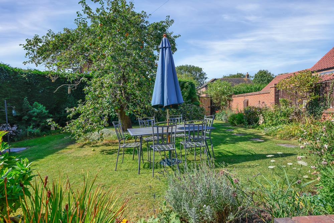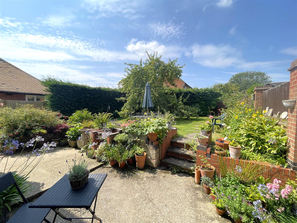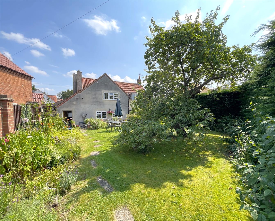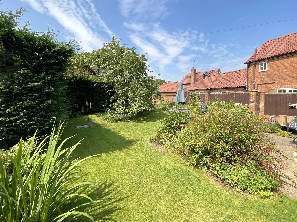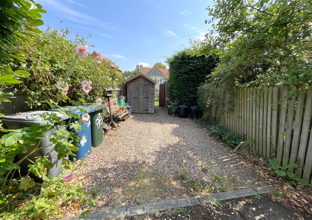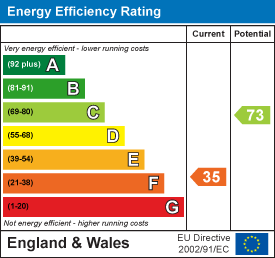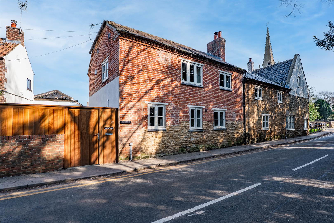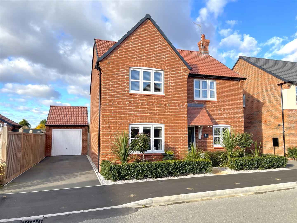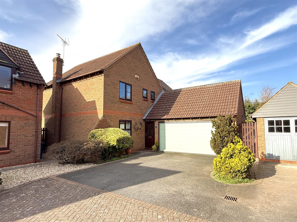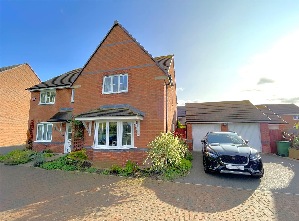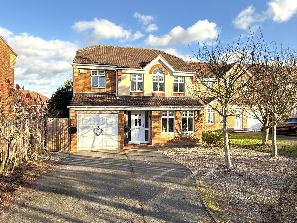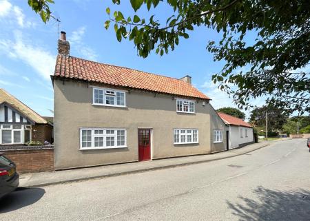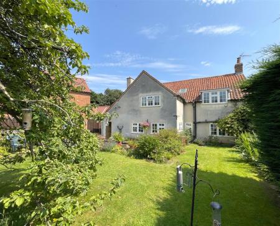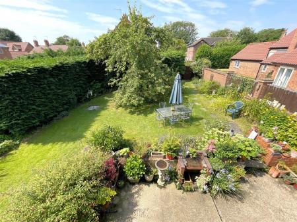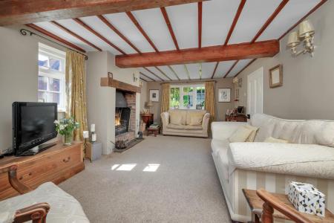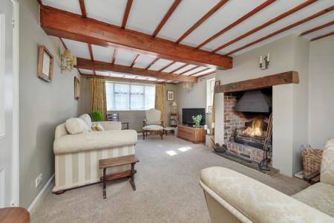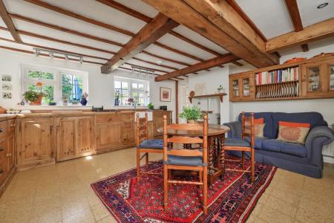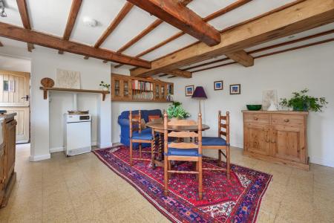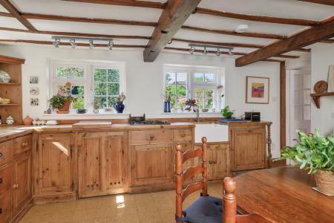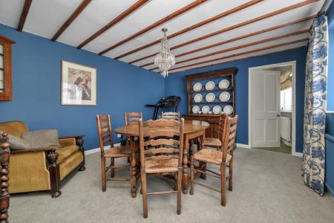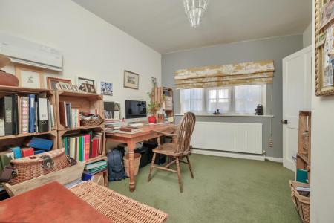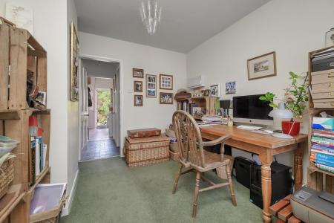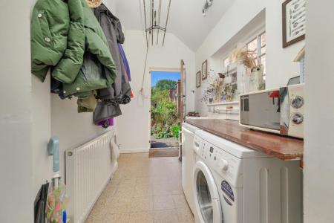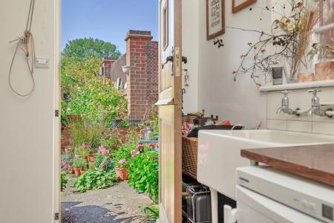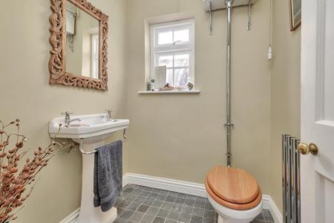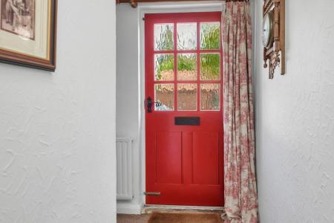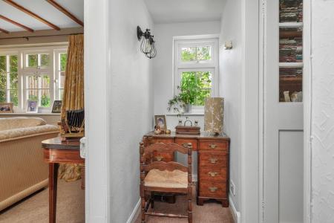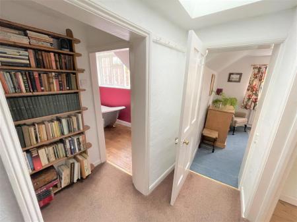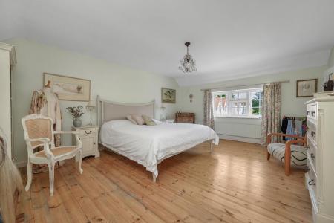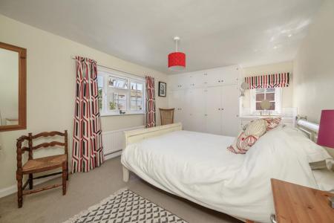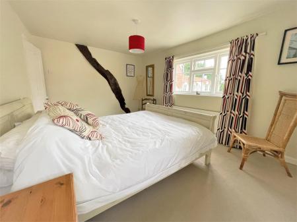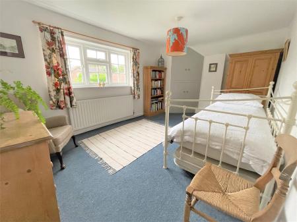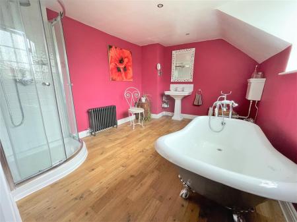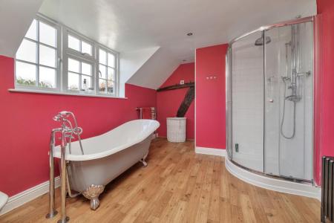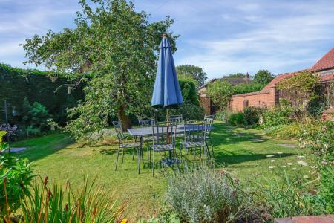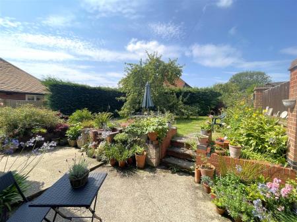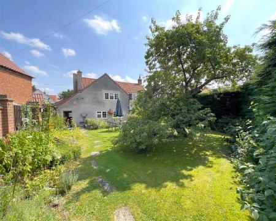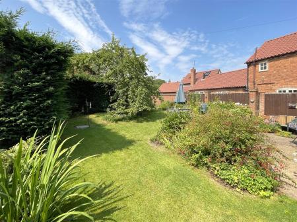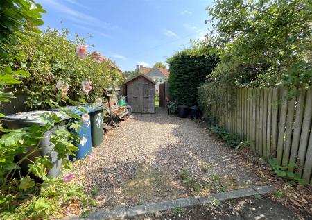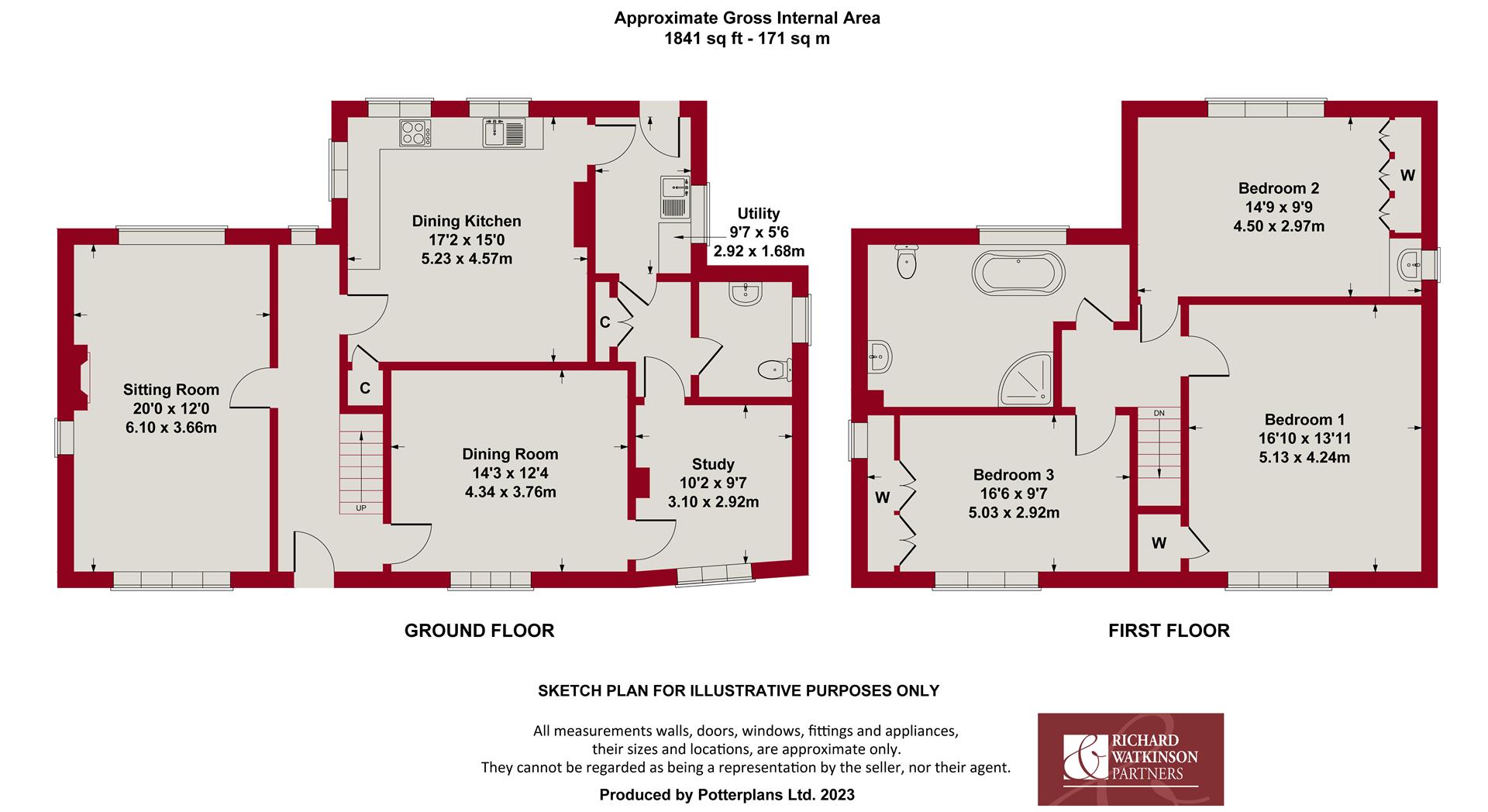- Attractive Detached Period Cottage
- Approaching 1,700 Sq.Ft. Of Accommodation
- 3 Double Bedrooms
- 3 Receptions
- Spacious Main Bathroom
- Large Farmhouse Style Kitchen
- Utility & Ground Floor Cloak Room
- Westerly Facing Rear Garden
- Off Road Parking
3 Bedroom Cottage for sale in Aslockton
** ATTRACTIVE DETACHED PERIOD COTTAGE ** APPROACHING 1,700SQ.FT. OF ACCOMMODATION ** 3 DOUBLE BEDROOMS ** 3 RECEPTIONS ** SPACIOUS MAIN BATHROOM ** LARGE FARMHOUSE STYLE KITCHEN ** UTILITY & GROUND FLOOR CLOAK ROOM ** WESTERLY FACING REAR GARDEN ** OFF ROAD PARKING **
We have pleasure in offering to the market this delightful period cottage located at the heart of this well regarded edge of Vale village offering a wealth of character and a deceptive level of accommodation.
This attractive double fronted period home offers a wealth of accommodation approaching 1,700sq.ft. boasting three main receptions as well as a spacious farmhouse style dining kitchen with utility and ground floor cloakroom. To the first floor there are three well proportioned double bedrooms with a particularly spacious master and a large, beautifully appointed family bathroom which has been updated with modern but traditional style fixtures and fittings.
The property offers a wealth of character with exposed beams and attractive fireplaces typical for a property of it's era.
The property is certainly large enough to accommodate families particularly making use of the local schools but would appeal to a wider audience whether it be from single or professional couples or those downsizing from larger dwellings looking for an interesting, individual home at the heart of a village.
As well as the accommodation on offer the property occupies a pleasant plot which benefits from a westerly rear aspect, lovingly established over the years and well stocked with an abundance of trees and shrubs that provides a charming outdoor space. To the rear of the property, accessed off an adjacent close, is a driveway offering off road parking as well as giving pedestrian access into the rear garden.
Overall this is a delightful village home with viewing coming highly recommended to appreciate both the location and accommodation on offer.
Aslockton - Aslockton is well equipped with amenities including a public house, well regarded primary school and catchment area for Toothill School, new shop The Larder - a farm fresh shop with household sundries and deli, hourly bus services and railway station with links to Nottingham and Grantham, from Grantham high speed trains to London in just over an hour. There is also a church and village hall, excellent sports facilities with cricket and football pitches and all weather tennis courts . Additional amenities can be found in the nearby market town of Bingham and the village is convenient for the A52 and A46 which provide good road access to the cities of Nottingham and Leicester, the A1 and M1.
A TIMBER ENTRANCE DOOR WITH DOUBLE GLAZED LIGHTS LEADS THROUGH INTO:
Main Entrance Hall - 5.99m x 2.03m (19'8" x 6'8") - An L shaped entrance hall having staircase rising to first floor landing, exposed beams to the ceiling, central heating radiator and multi paned window to the rear.
Further period doors lead through into:
Sitting Room - 6.10m x 3.66m (20' x 12') - An attractive room which benefits from windows to three elevations with the focal point to the room being a beautiful chimney breast with exposed brick fireplace with raised hearth and open grate, heavily beamed ceiling, two central heating radiators and sealed unit double glazed windows to both front, side and rear aspect.
Dining Room - 4.34m x 3.76m (14'3" x 12'4") - A versatile reception currently utilised as formal dining having aspect to the front with central heating radiator, exposed timbers to the ceiling and sealed unit multi paned window to the front.
A further door leads through into:
Study - 3.10m x 2.92m (10'2" x 9'7") - Versatile reception ideal as a home office perfect for today's way of home working or alternatively large enough to be utilised as a teenage games room or snug having aspect to the front with central heating radiator, chimney breast with alcove to the side and sealed unit double glazed window to the front.
A further door gives access through into the Inner Lobby.
Dining Kitchen - 5.23m x 4.57m (17'2" x 15') - A well proportioned space large enough to accommodate a dining area and having a pleasant aspect into the rear garden the room having a wealth of character with heavily beamed ceiling, large under stairs cupboard/pantry and chimney breast that also houses a floor standing gas central heating boiler. The kitchen is fitted with a generous range of bespoke farmhouse style reclaimed pine wall, base and drawer units with butcher's block preparation surfaces providing a good working space with undermounted Belfast style ceramic sink with mixer tap, integrated appliances including four ring gas hob, double oven, dishwasher and under counter fridge, central heating radiator and sealed unit multi paned windows over looking the rear gardens.
Multi paned door leading through into:
Utility - 2.92m x 1.68m (9'7" x 5'6") - A useful space having aspect to the side as well as access into the rear garden with work surface, plumbing for washing machine, space for further free standing appliance, ceramic sink, central heating radiator, high ceiling and stable door leading into the rear garden.
A further door leads through into:
Inner Lobby - 1.63m x 0.81m (excluding cupboards) (5'4" x 2'8" ( - Having a useful range of built in storage cupboards, access to loft space above and slate tiled floor.
Further door leading through into:
Ground Floor Cloak Room - 1.47m x 1.57m (4'10" x 5'2") - Having a traditional style suite comprising attractive high flush WC, pedestal washbasin, continuation of slate tiled floor and sealed unit multi paned window to the side.
RETURNING TO THE MAIN ENTRANCE HALL:
First Floor Landing - A staircase rises to the first floor landing having inset skylight.
Further doors leading to:
Bedroom 1 - 5.13m x 4.24m (16'10" x 13'11") - An attractive well proportioned double bedroom having aspect to the front with exposed pine floor boards, deep skirting, central heating radiator, useful over stairs storage cupboard and sealed unit double glazed window.
Bedroom 2 - 4.50m x 2.97m (14'9" x 9'9") - A further double bedroom with a dual aspect with sealed unit double glazed windows to front and side, integrated furniture with built in vanity unit with tiled surround and inset washbasin, built in wardrobes with overhead storage cupboards, central heating radiator and attractive exposed timbers.
Bedroom 3 - 5.03m x 2.92m (16'6" x 9'7") - A further double bedroom having a pleasant aspect into the rear garden with built in storage cupboards, chimney breast with alcove to the side, central heating radiator and sealed unit double glazed window.
Bathroom - 4.80m x 2.92m (15'9" x 9'7") - A well proportioned family bathroom which has been sympathetically modernised with traditional style fittings accommodating five piece suite including attractive free standing ball and claw roll top slipper bath having free standing mixer tap with integral handset, separate quadrant shower enclosure with both rainwater rose and shower handset, mid flush WC, bidet and pedestal washbasin, deep skirting, chrome combination towel radiator, separate column radiator, inset downlighters to the ceiling and sealed unit double glazed window to the rear.
Exterior - Gated from the front is a lovely enclosed rear garden offering a good level of privacy. Having a patio seating area, raised lawn with established planting and central Ancient Brambley apple tree, external tap, wall, hedge and fenced boundaries and rear gated access to gravelled driveway and garden shed.
Council Tax Band - Rushcliffe Borough Council - Band E
Tenure - Freehold
Additional Notes - Property is understood to be on mains gas, electric, drainage and water and from the EPC, the property is standard construction, solid walls. (information taken from Energy performance certificate and/or vendor).
The property has its own driveway at the rear but is accessed over an initial private driveway, shared by the four dwellings in the close, each with a shared responsibility and access.
The property lies within the village conservation area.
Additional Information - Please see the links below to check for additional information regarding environmental criteria (i.e. flood assessment), school Ofsted ratings, planning applications and services such as broadband and phone signal. Note Richard Watkinson & Partners has no affiliation to any of the below agencies and cannot be responsible for any incorrect information provided by the individual sources.
Flood assessment of an area:-
https://check-long-term-flood-risk.service.gov.uk/risk#
Broadband & Mobile coverage:-
https://checker.ofcom.org.uk/en-gb/broadband-coverage
School Ofsted reports:-
https://reports.ofsted.gov.uk/
Planning applications:-
https://www.gov.uk/search-register-planning-decisions
Property Ref: 59501_32588788
Similar Properties
3 Bedroom Semi-Detached House | Offers Over £450,000
** STUNNING CHARACTER CONVERSION ** DECEPTIVE ACCOMMODATION ** 3 DOUBLE BEDROOMS ** IN THE REGION OF 1,530 SQ.FT. ** ATT...
3 Bedroom Detached Bungalow | £450,000
** DETACHED BUNGALOW ** 3 DOUBLE BEDROOMS ** ENSUITE & FAMILY BATHROOM ** GENEROUS RECEPTION SPACE ** UTILITY ROOM ** AC...
Freda Lane, Grantham Road, Bottesford
4 Bedroom Detached House | £450,000
** DETACHED FAMILY HOME ** COMPLETED BY BELLWAY HOMES IN 2022 ** 4 DOUBLE BEDROOMS ** 2 RECEPTIONS ** LARGE OPEN PLAN DI...
4 Bedroom Detached House | £465,000
** DETACHED FAMILY HOME ** 4 BEDROOMS ** 2 RECEPTIONS ** OPEN PLAN DINING/LIVING KITCHEN ** UTILITY & GROUND FLOOR CLOAK...
The Wickets, Bottesford, Nottingham
4 Bedroom Detached House | £465,000
** DETACHED MODERN FAMILY HOME ** 4 DOUBLE BEDROOMS ** 2 ENSUITES & FAMILY BATHROOM ** 3 RECEPTIONS ** SPACIOUS DINING K...
4 Bedroom Detached House | £475,000
** STUNNING DETACHED FAMILY HOME ** THOUGHTFULLY EXTENDED & RECONFIGURED ** TASTEFULLY MODERNISED THROUGHOUT ** CONTEMPO...

Richard Watkinson & Partners (Bingham)
10 Market Street, Bingham, Nottinghamshire, NG13 8AB
How much is your home worth?
Use our short form to request a valuation of your property.
Request a Valuation
