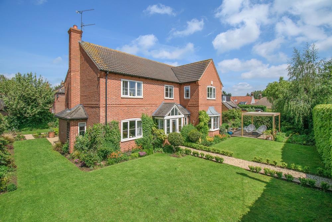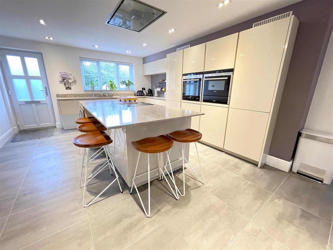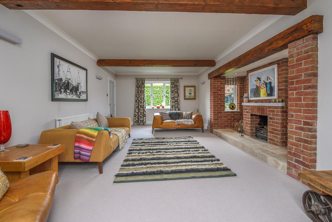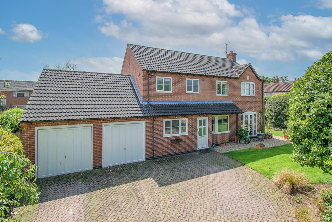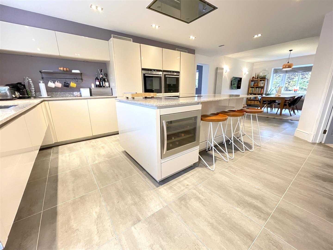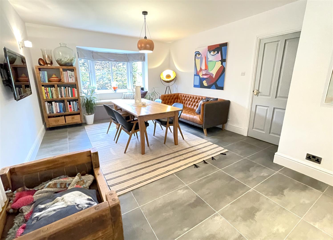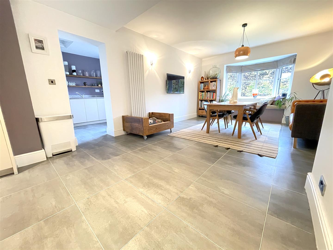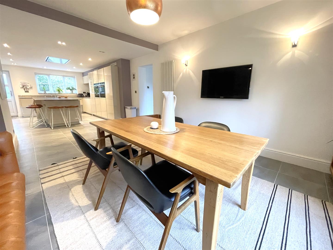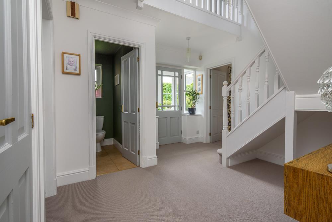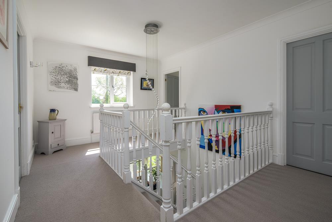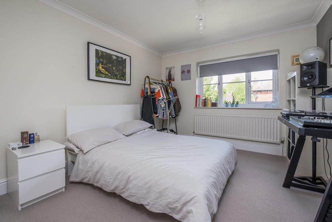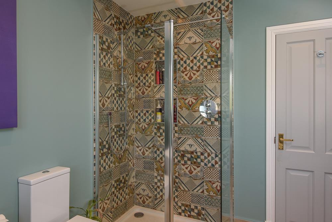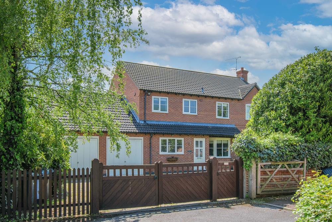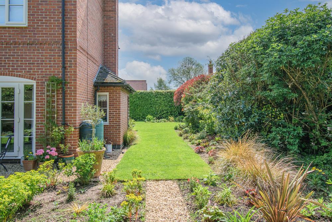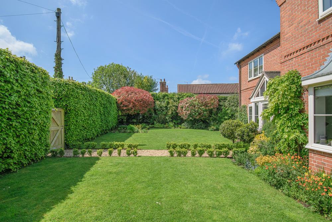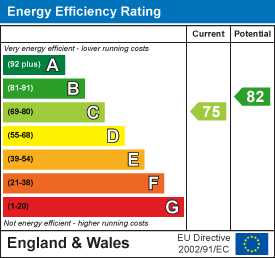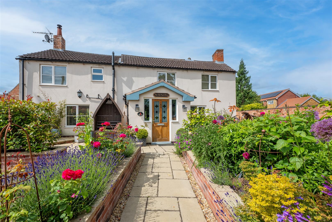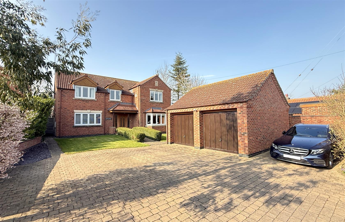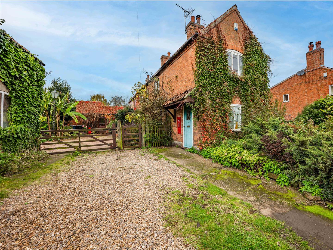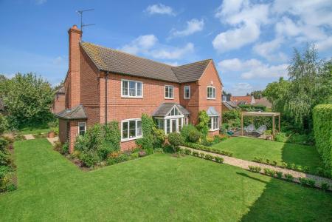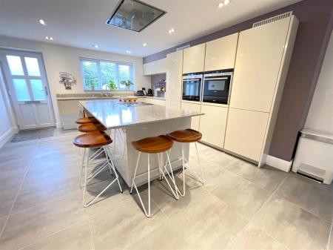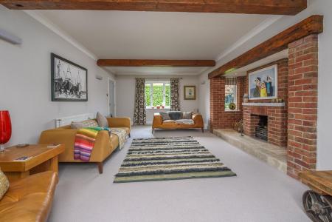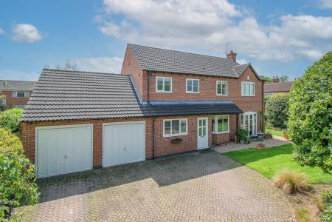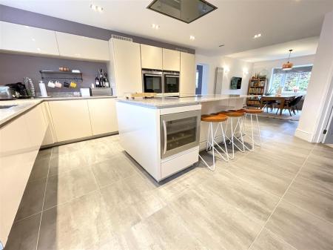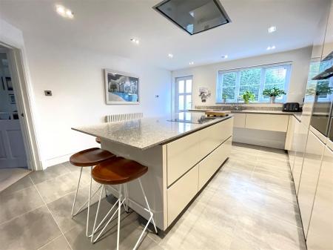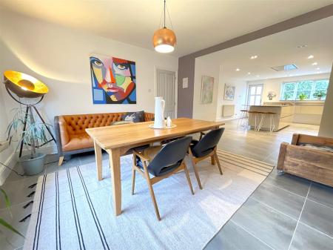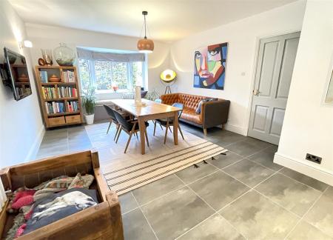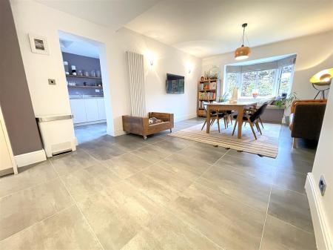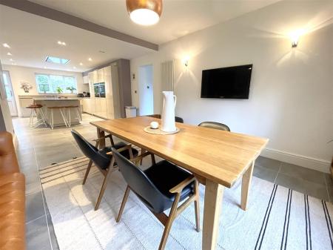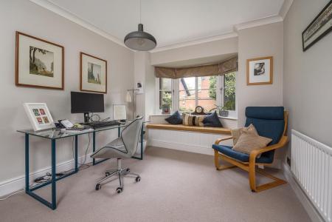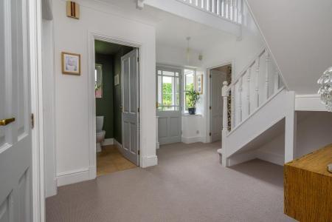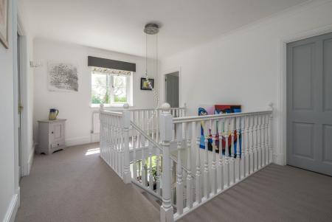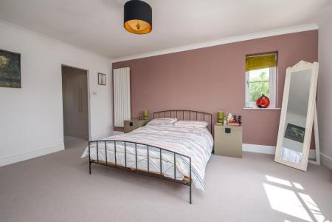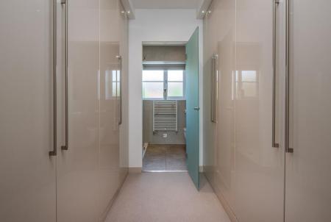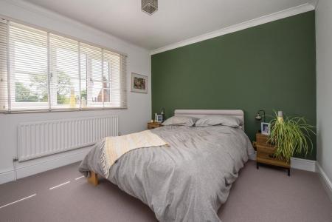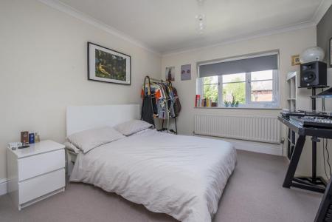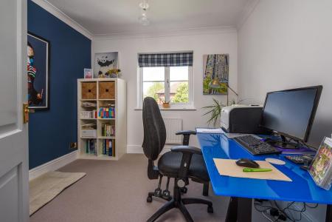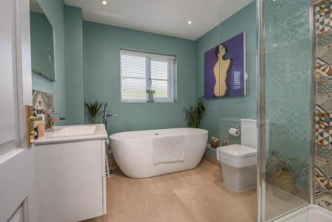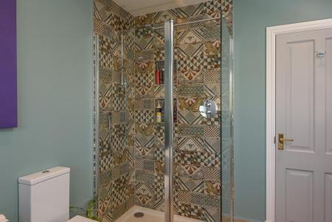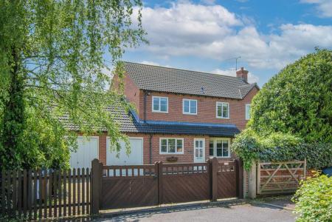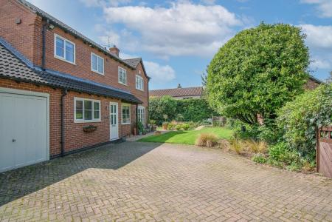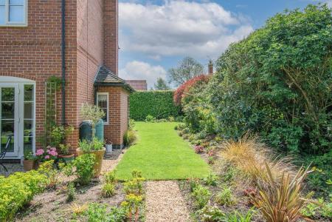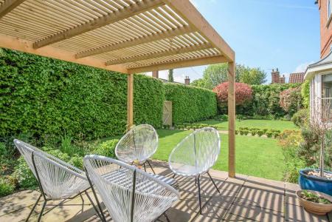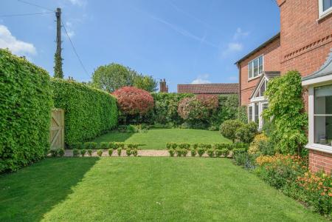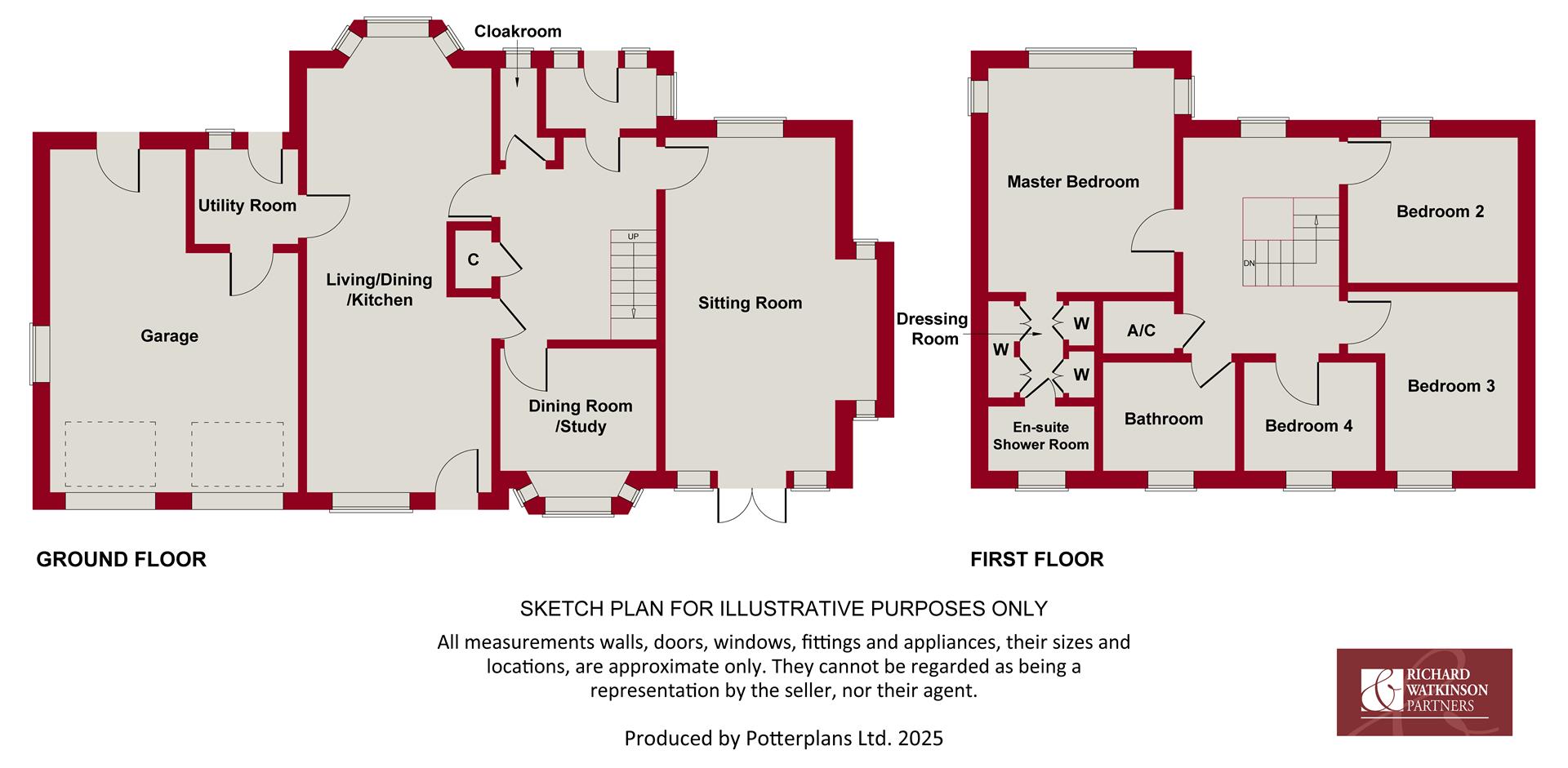- Detached Family Home
- Modernised Throughout
- 4 Double Bedrooms
- 2 Main Receptions
- Generous Open Plan Living Kitchen
- Utility & Ground Floor Cloaks
- Ensuite & Main Bathroom
- Pleasant Cul de Sac Location
- Attractive Established Plot
- Driveway & Double Garage
4 Bedroom Detached House for sale in Aslockton
** DETACHED FAMILY HOME ** MODERNISED THROUGHOUT ** 4 DOUBLE BEDROOMS ** 2 MAIN RECEPTIONS ** GENEROUS OPEN PLAN LIVING KITCHEN ** UTILITY & GROUND FLOOR CLOAKS ** ENSUITE & MAIN BATHROOM ** PLEASANT CUL DE SAC LOCATION ** ATTRACTIVE ESTABLISHED PLOT ** DRIVEWAY & DOUBLE GARAGE **
Originally completed in the early 1990s this fantastic family orientated home occupies a delightful setting tucked away in a small cul de sac shared with only four other individual dwellings, on an established plot with gardens running to three sides and benefitting from a south to westerly rear aspect, right at the heart of this highly regarded village.
In total the property approaches 2400 sq ft which includes the integral double garage, having been tastefully modernised over recent years to create a fantastic family home offering two main receptions as well as a superb open plan living/dining kitchen which undoubtedly will become the hub of the home, fitted with a generous range of contemporary units and high quality integrated appliances with utility room off as well as ground floor cloakroom.
The main sitting room is an attractive light and airy space benefitting from a dual aspect with the focal point being a large walk-in inglenook fireplace. The second reception is currently utilised as a home office but could provide formal dining or additional snug.
A central hallway with high vaulted ceiling leads up to a galleried landing and in turn four double bedrooms, the master with walk-through dressing area and ensuite facilities. There is a separate contemporary family bathroom.
The property benefits from replacement UPVC double glazed windows, gas central heating (boiler replaced 2023) and relatively neutral decoration throughout.
The property occupies an attractive plot with generous block set driveway and substantial double garage with workshop area at the rear. The gardens run from the south to westerly side, enclosed by established hedging with well stocked borders, lawns and paved terrace with timber pergola.
Overall viewing comes highly recommended to appreciate the location and accommodation on offer.
Aslockton is well equipped with amenities including a public house, well regarded primary school and catchment area for Toothill School, hourly bus services and railway station with links to Nottingham and Grantham, from Grantham high speed trains to London in just over an hour. There is also a church and village hall, excellent sports facilities with cricket and football pitches, all weather tennis courts . Additional amenities can be found in the nearby market town of Bingham and the village is convenient for the A52 and A46 which provide good road access to the cities of Nottingham and Leicester, the A1 and M1.
A UPVC DOUBLE GLAZED ENTRANCE DOOR LEADS THROUGH INTO:
Storm Porch - 1.73m x 1.30m (5'8 x 4'3) - Having pitched ceiling, quarry tiled floor, exposed brick elevations, UPVC double glazed windows and multi-pane door into:
Entrance Hall - 3.35m x 3.30m (11'0 x 10'10) - Having spindle balustrade turning staircase rising to a galleried landing with full height ceiling, deep skirting and architrave, built in cloaks cupboard and door to:
Cloakroom - 1.75m x 1.35m max (5'9 x 4'5 max) - Having close coupled wc, pedestal wash basin, tiled floor, chrome towel radiator, UPVC double glazed window to the front.
Sitting Room - 7.26m x 3.89m (4.83m into inglenook) (23'10 x 12'9 - A superb well proportioned light and airy main reception benefitting from a dual aspect with double glazed windows to the front and French doors at the rear. The focal point of the room is an exposed brick inglenook fireplace with raised Travertine tiled hearth and open grate, brick chimney breast with timber mantle and double glazed windows to the side, coved ceiling with two exposed beams, two central heating radiators.
Dining Room / Study - 3.38m (plus 0.61m bay) x 3.00m (11'1" (plus 2'0" b - A versatile reception currently utilised as a home office, alternatively would make an additional snug or formal dining room, having walk- in bay window with integrated window seat, deep skirting, coved ceiling, central heating radiator and double glazed window overlooking the garden.
Living / Dining Kitchen - 10.29m x 4.22m (33'9 x 13'10) - A well proportioned open plan everyday living/entertaining space with the kitchen area fitted with a generous range of contemporary wall, base and drawer units, polished granite preparation surfaces and upstands, complementing central island unit with integrated breakfast bar and a good level of storage. The main run of preparation surfaces having under mounted Blanco square one and a third bowl sink unit with swan neck mixer tap and separate boiling tap. Integrated appliances include Siemens ceramic hob with extractor hood over, Siemens fan assisted oven with combination microwave and warming drawer beneath, full height fridge and freezer, integrated dishwasher. Tile effect vinyl flooring, contemporary column radiator, deep skirting, inset downlighters to the ceiling, double glazed window and exterior door.
Living / Dining Space - The living/dining area having bay window overlooking the rear garden with integral window seat, deep skirting, contemporary column radiator, additional door returning to the hallway and open doorway leading through into:
Utility Room - 2.36m x 2.18m (7'9 x 7'2) - Fitted with base units and near full height larder unit, granite preparation surface with inset stainless steel sink and drainer unit, granite upstands and sill, continuation of the tile effect flooring, deep skirting, contemporary column radiator, inset downlighters to the ceiling, access to loft space, UPVC double glazed window and exterior door into the garden and a further door gives courtesy access into the double garage.
RETURNING TO THE ENTRANCE HALL A SPINDLE BALUSTRADE TURNING STAIRCASE RISES TO AN IMPRESSIVE:
Galleried Landing - 4.39m x 3.33m (14'5 x 10'11) - A light and airy space having deep skirting, central heating radiator, coved ceiling, UPVC double glazed window overlooking the garden and door to:
Walk In Airing Cupboard - 1.40m x 1.30m (4'7 x 4'3) - Having fitted shelving.
Master Bedroom - 5.03m x 3.99m (16'6 x 13'1) - A well proportioned master suite comprising a generous double bedroom, walk-through dressing room and ensuite facilities. The bedroom having high coved ceiling, deep skirting, double glazed windows to three elevations, contemporary column radiator and open doorway to:
Dressing Room - 2.41m x 2.26m into w'robe (7'11 x 7'5 into w'robe) - Appointed with a generous range of integrated furniture with full height wardrobes and shelved cupboards, inset downlighters to the ceiling, obscure glazed door into:
Ensuite Shower Room - 2.41m x 1.63m (7'11 x 5'4) - Appointed with double width shower enclosure with glass screen and wall mounted shower mixer, low flush wc with concealed cistern, wall mounted vanity unit with rectangular wash basin, tiled and mirrored splashbacks, contemporary towel radiator, tiled floor with underfloor heating, inset downlighters to the ceiling and UPVC double glazed window.
Bedroom 2 - 3.94m x 3.33m (12'11 x 10'11) - A further well proportioned double bedroom having coved ceiling, deep skirting, central heating radiator and UPVC double glazed window.
Bedroom 3 - 3.94m x 3.30m (12'11 x 10'10) - Again a generous double bedroom having coved ceiling, deep skirting, central heating radiator and UPVC double glazed window.
Bedroom 4 - 2.82m x 2.97m (9'3 x 9'9) - Currently utilised as a first floor office but would make a further double bedroom, having coved ceiling, deep skirting, central heating radiator and UPVC double glazed window.
Bathroom - 2.82m x 2.39m (9'3 x 7'10) - Appointed with free standing double ended bath with freestanding tower mixer tap and integrated shower handset, separate shower enclosure with glass screen and wall mounted shower mixer, close coupled wc, wall hung vanity unit with inset wash basin, tiled splashbacks and floor, contemporary towel radiator, inset downlighters to the ceiling, UPVC double glazed window.
Exterior - The property occupies a delightful plot tucked away within this small cul de sac setting, the double fronted main elevation faces the rear garden with timber courtesy gate leading off Dawns Lane.
The main access is to the rear of the property off St Thomas Drive via a pair of timber ledge and brace gates onto a generous block set driveway which leads to the attached:
L Shaped Double Garage - 5.44m x 7.54m max (4.80m min) (17'10 x 24'9 max (1 - A well proportioned L shaped double garage having twin electric up and over doors, pitched roof with useful storage in the eaves. One half of the garage offers an extended length and houses the gas central heating boiler and additional courtesy door to the rear with window at the side.
Gardens - The gardens run to all sides and are mainly laid to lawn with well stocked established borders containing an abundance of trees and shrubs, gravel pathways leading to timber edged borders.
The main gardens lie to the south and west side, again mainly laid to lawn with well stocked borders, enclosed by beech hedging. Having paved terrace with timber pergola creating a delightful seating area.
Council Tax Band - Rushcliffe Borough Council - Tax Band G.
Tenure - Freehold
Additional Notes - We are informed the property is on mains gas, drainage, electric and water (information taken from Energy performance certificate and/or vendor).
The property lies within the village conservation area.
We understand there is a chancel repair liability within the title, with an indemnity insurance policy in place.
The property has it's own private driveway but is located off a private close, with shared responsibility.
Additional Information - Please see the links below to check for additional information regarding environmental criteria (i.e. flood assessment), school Ofsted ratings, planning applications and services such as broadband and phone signal. Note Richard Watkinson & Partners has no affiliation to any of the below agencies and cannot be responsible for any incorrect information provided by the individual sources.
Flood assessment of an area:-
https://check-long-term-flood-risk.service.gov.uk/risk#
Broadband & Mobile coverage:-
https://checker.ofcom.org.uk/en-gb/broadband-coverage
School Ofsted reports:-
https://reports.ofsted.gov.uk/
Planning applications:-
https://www.gov.uk/search-register-planning-decisions
Property Ref: 59501_33508260
Similar Properties
4 Bedroom Detached House | £625,000
** DETACHED FAMILY HOME ** 4 BEDROOMS 3 RECEPTIONS ** ENSUITE & MAIN BATHROOM ** GROUND FLOOR CLOAKS & UTILITY ** GROUND...
4 Bedroom Detached Bungalow | £625,000
** STUNNING DETACHED HOME ** SINGLE STOREY LIVING ** CONTEMPORARY FIXTURES & FITTINGS ** VERSATILE LAYOUT ** STUNNING OP...
3 Bedroom Barn Conversion | £625,000
** INDIVIDUAL CHARACTER CONVERSION ** APPROACHING 2100 SQ FT ** 3 DOUBLE BEDROOMS ** 2 MAIN RECEPTIONS ** OPEN PLAN LIVI...
5 Bedroom Detached House | £648,270
** DETACHED PERIOD COTTAGE & ANNEXE (B&B - A LUCRATIVE REVENUE STREAM) ** 4/5 BEDROOMS & 3 RECEPTIONS ** 3 BATH/SHOWER R...
Middle Street, Barkestone Le Vale
4 Bedroom Detached House | £650,000
** DETACHED FAMILY HOME ** SPACIOUS ACCOMMODATION ** 4 DOUBLE BEDROOMS ** 3 RECEPTIONS ** STUNNING OPEN PLAN LIVING/DINI...
4 Bedroom Character Property | £650,000
** INTERESTING PERIOD COTTAGE ** 4 BEDROOMS ** 4 RECEPTION AREAS ** IN THE REGION OF 1,700 SQ.FT. ** ADDITIONAL OUTBUILD...

Richard Watkinson & Partners (Bingham)
10 Market Street, Bingham, Nottinghamshire, NG13 8AB
How much is your home worth?
Use our short form to request a valuation of your property.
Request a Valuation
