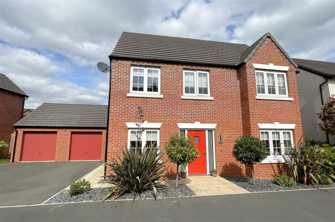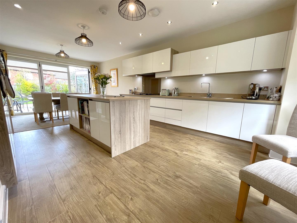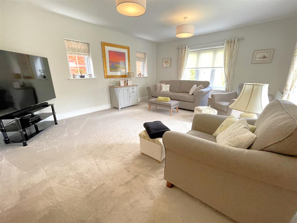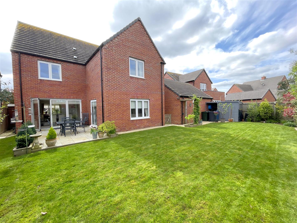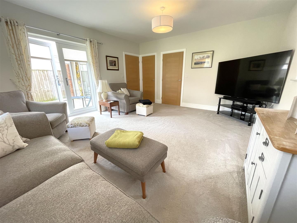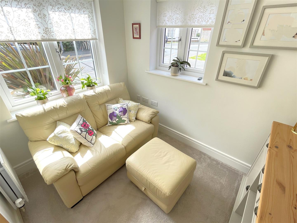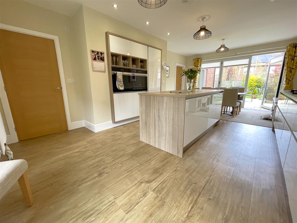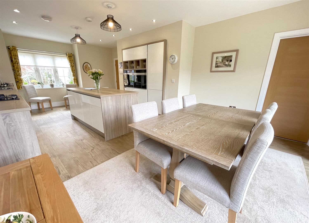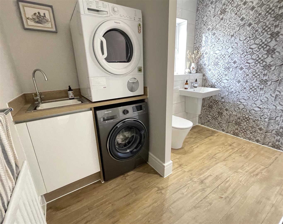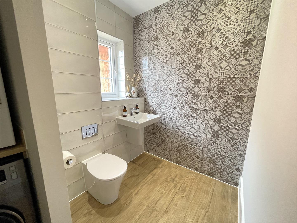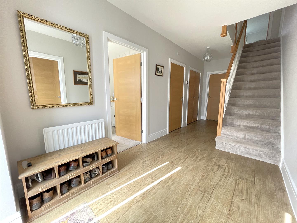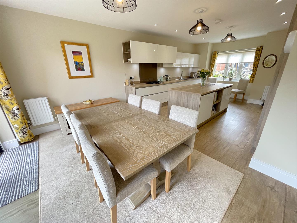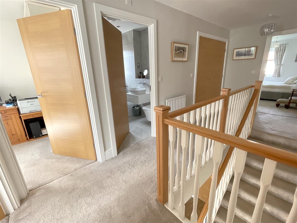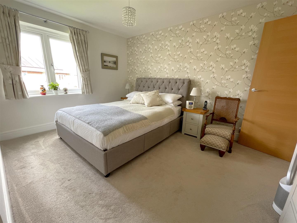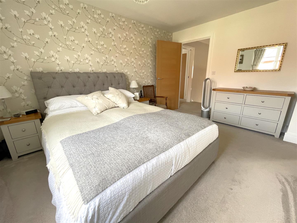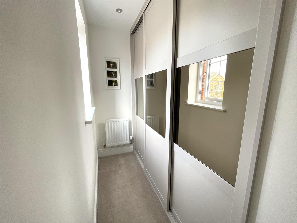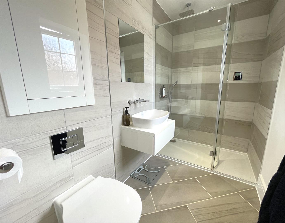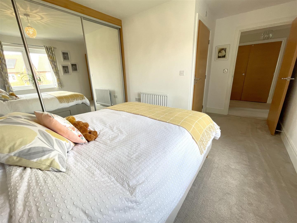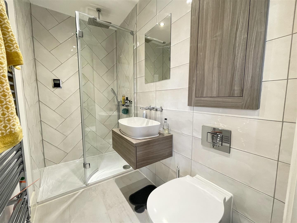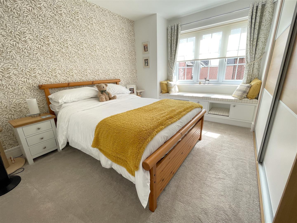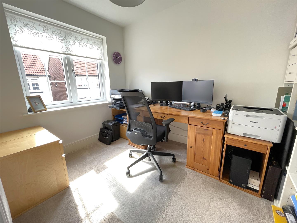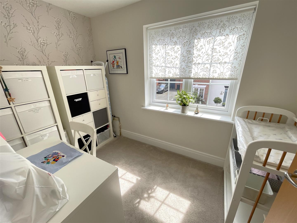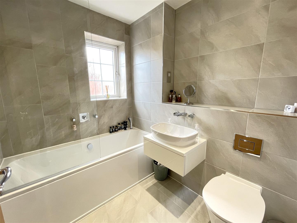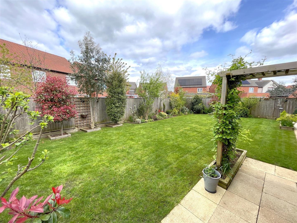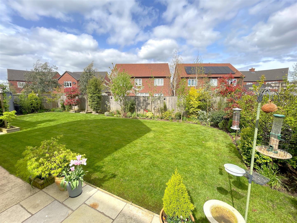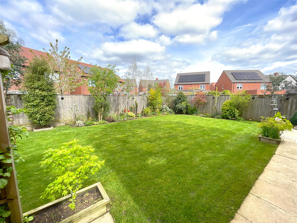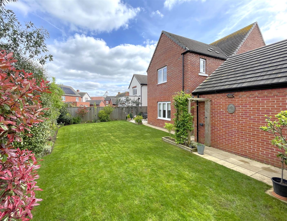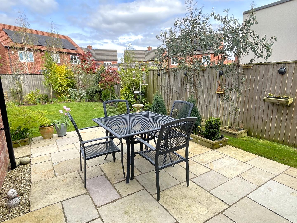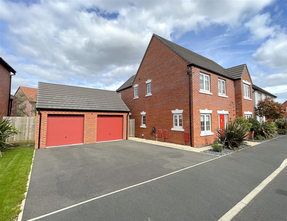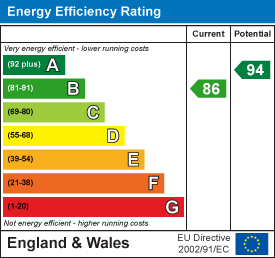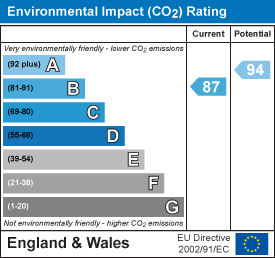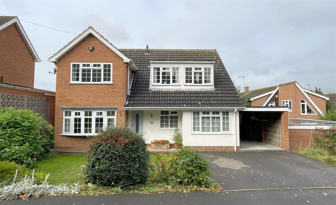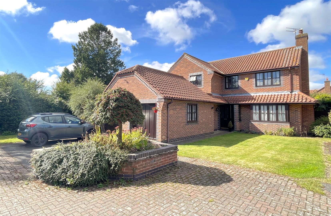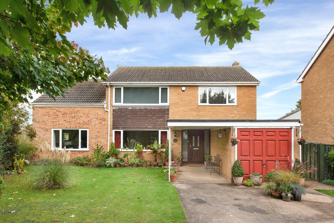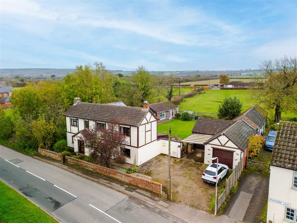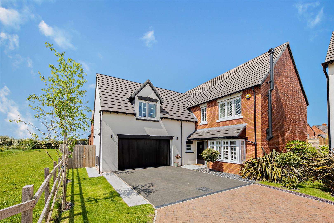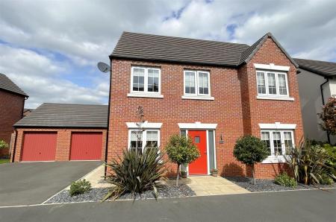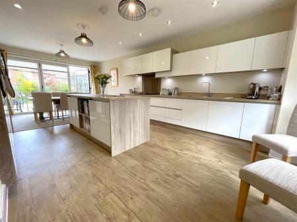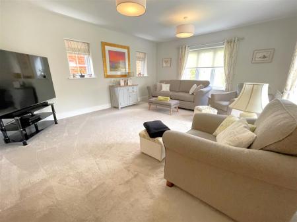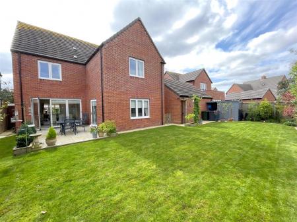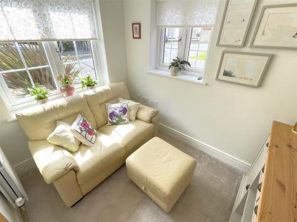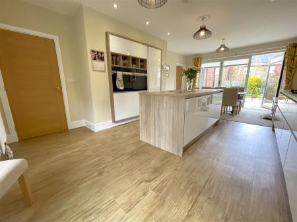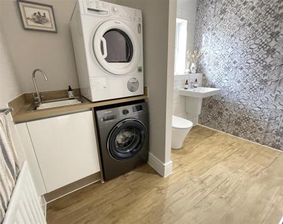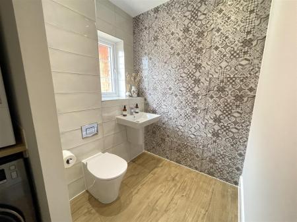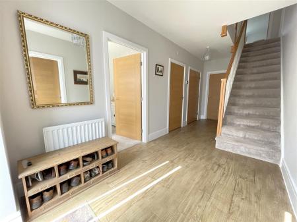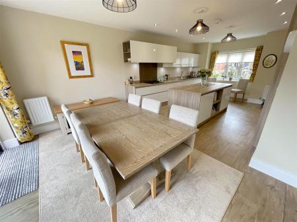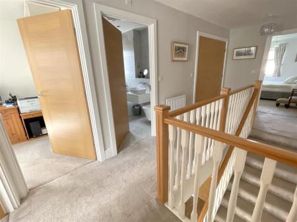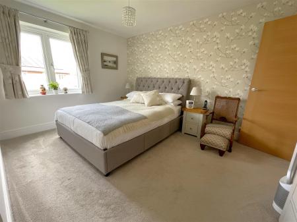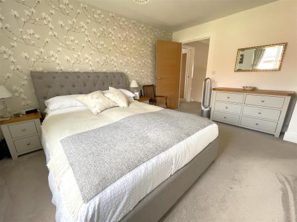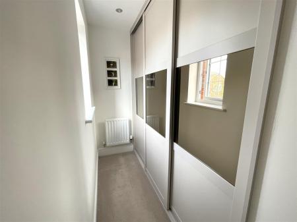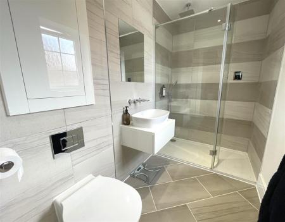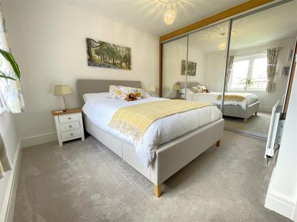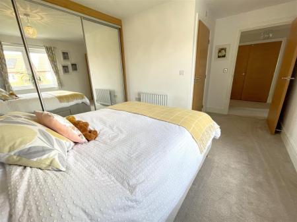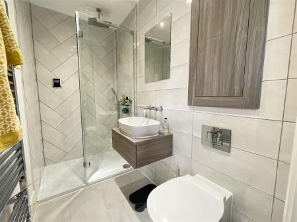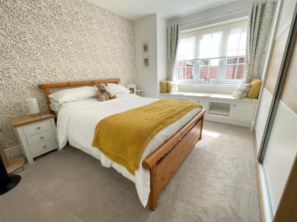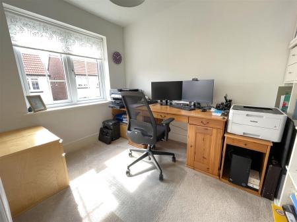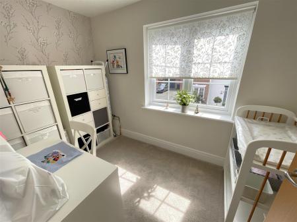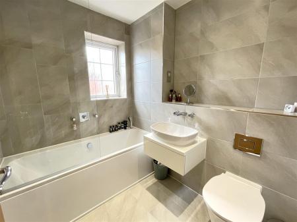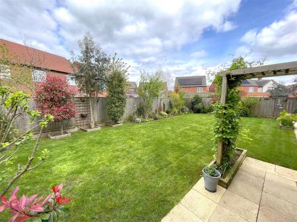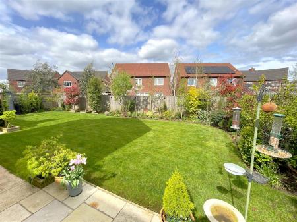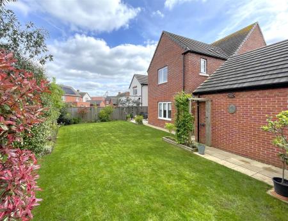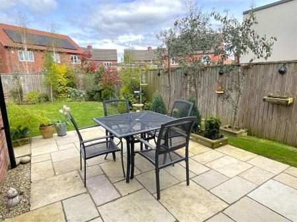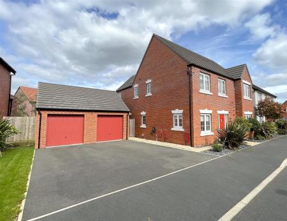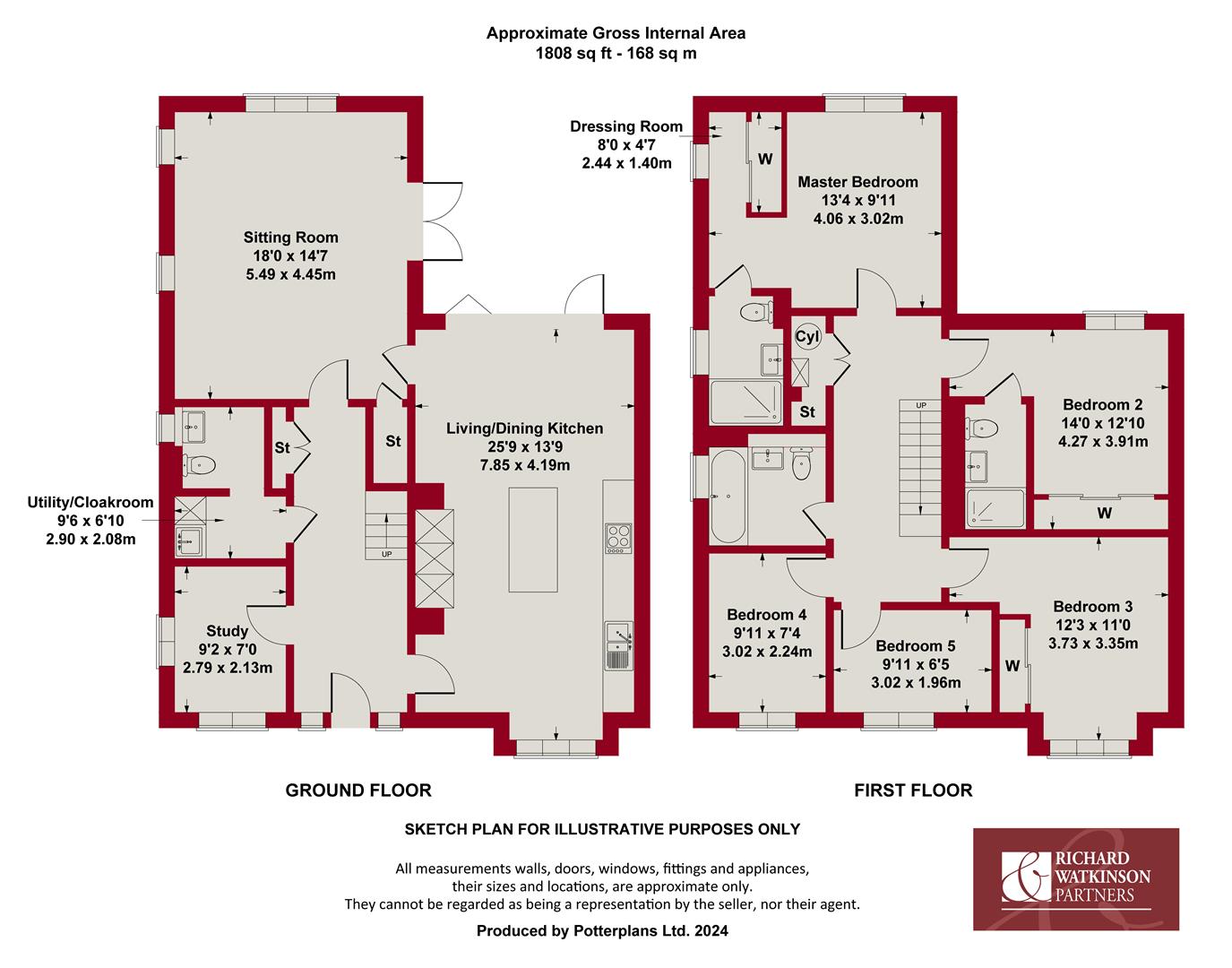- Detached Family Home
- Completed By Avant Homes In 2018
- Beautifully Appointed Throughout
- 5 Bedrooms/2 Receptions
- 2 Ensuites & Main Bathroom
- Beautifully Landscaped Garden
- Ample Off Road Parking & Double Garage
- Ground Floor Cloaks/Utility
- Large Open Plan Living/Kitchen
- Sitting Room & Separate Study
5 Bedroom Detached House for sale in Aslockton
** DETACHED FAMILY HOME ** COMPLETED BY AVANT HOMES IN 2018 ** BEAUTIFULLY APPOINTED THROUGHOUT ** 5 BEDROOMS/2 RECEPTIONS ** 2 ENSUITES & MAIN BATHROOM ** GROUND FLOOR CLOAKS/UTILITY ** LARGE OPEN PLAN LIVING/KITCHEN ** SITTING ROOM & SEPARATE STUDY ** BEAUTIFULLY LANDSCAPED GARDEN ** AMPLE OFF ROAD PARKING & DOUBLE GARAGE **
We have pleasure in offering to the market this immaculately presented detached, contemporary home, originally constructed by Avant Homes to their Durham design which boasts an excellent level of accommodation lying in the region of 1,800sq.ft., boasting five bedrooms, two with ensuites, the master also offering a walk through dressing area, and a well proportioned, tastefully appointed family bathroom.
To the ground floor, leading off a spacious main hallway are two main receptions with a well proportioned sitting room and separate study, the heart of the home undoubtedly going to become the open plan, dual aspect living/dining kitchen which is tastefully appointed with a generous range of units, a complementing central island unit and integrated appliances linking both into the main sitting room but also have a run of bifold doors from the reception area out into the garden. In addition there is a utility/ground floor cloak room.
In total the combined accommodation creates a fantastic, well proportioned, tastefully appointed family home. Constructed around 2018 these Avant Homes were well specified with Grohe and Sottini sanitary fittings, Porcelanosa tiling, contemporary internal doors and deep skirtings. The property also benefits from UPVC double glazing and gas central heating and is tastefully presented throughout with relatively neutral decoration, upgraded wardrobes to several of the bedrooms and the installation of an additional central island unit to the kitchen creating an excellent level of storage and an additional work surface area. One of the main changes has been the fully landscaped gardens creating a fantastic outdoor space.
Overall this is a superb family home positioned within what is now an established development on the edge of this well regarded village.
A CONTEMPORARY ENTRANCE DOOR WITH DOUBLE GLAZED LIGHTS LEADS THROUGH INTO:
Entrance Hall - 5.84m x 2.26m (19'2 x 7'5) - A well proportioned entrance having spindle balustrade staircase, central heating radiator and doors to:
Utility / Cloakroom - 2.90m max x 2.08m max (9'6 max x 6'10 max) - Having initial utility space with built in cupboard with oak effect laminate work surface and inset stainless steel sink unit, space and plumbing for washing machine, central heating radiator and open doorway leading through into:
Cloakroom - Having low flush wc with concealed cistern and Grohe fittings, half pedestal wash basin, tiled splashbacks, inset downlighter to the ceiling and UPVC double glazed window.
Sitting Room - 5.49m x 4.45m (18'0 x 14'7) - A generous reception having UPVC double glazed windows to both the side and rear and French doors leading out onto the terrace. Having central heating radiator, understairs storage and door to the kitchen.
Study - 2.79m x 2.13m (9'2 x 7'0) - A versatile reception space ideal as a home office or alternatively a playroom having central heating radiator and UPVC double glazed windows to the front and side.
Living / Dining Kitchen - 7.85m x 4.19m (25'9 x 13'9) - A generous open plan dual aspect room having double glazed window to the front and bi-fold doors into the rear garden. This well proportioned open plan area provides both a living/dining space the kitchen being beautifully appointed with a generous range of units enhanced by the addition of a large central island unit which provides additional storage as well as a fantastic working area, integrated larder style unit, under-unit lighting, preparation surface with inset stainless steel sink and drainer unit. Integrated appliances include fan assisted single oven, gas hob with concealed hood over, oak effect flooring, central heating radiator and inset downlighters to the ceiling. The room benefits from a run of bifold doors which lead into the rear garden where there is an initial patio area which, in the summer months, creates a superb entertaining space off the reception area of the kitchen. A further door leads back into the main sitting room.
RETURNING TO THE ENTRANCE HALL A SPINDLE BALUSTRADE STAIRCASE RISES TO THE FIRST FLOOR:
Galleried Landing - Having large built in airing cupboard housing the pressurised hot water system and Potterton gas central heating boiler as well as offering a good level of storage, central heating radiator, access to loft space and doors to:
Master Bedroom - 4.06m x 3.02m (13'4 x 9'11) - A fantastic master suite of generous proportions comprising initial double bedroom, walk in dressing area with fitted wardrobes and access into a contemporary ensuite.
The main bedroom offers an aspect into the rear garden and has a central heating radiator, UPVC double glazed window overlooking the rear garden and open doorway leading through into:
Dressing Area - 2.44m x 1.40m into w'robe (8'0 x 4'7 into w'robe) - Having built in wardrobes with sliding mirrored door fronts, hanging rail and storage shelf over, central heating, inset downlighters to the ceiling and UPVC double glazed window to the side.
Ensuite Shower Room - 2.54m x 1.40m (8'4 x 4'7) - Having double width shower enclosure with glass screen, wall mounted digital thermostat, shower handset and ceiling rose over, half pedestal wc with concealed cistern and Grohe fittings, vanity unit with Sottini wash basin, built in storage cupboard with shaver point, chrome towel radiator, inset downlighters to ceiling and UPVC double glazed windows to the side.
Bedroom 2 - 3.91m x 4.27m max (2.72m min) (12'10 x 14'0 max (8 - A further well proportioned double bedroom which also benefits from ensuite facilities having fitted wardrobes, central heating radiator, UPVC double glazed window overlooking the rear garden and a further door leading to:
Ensuite Shower Room - 2.39m x 1.17m (7'10 x 3'10) - Having shower enclosure with glass screen and wall mounted shower mixer with digital thermostat, wall mounted wc with concealed cistern and Grohe fittings, vanity unit with Sottini wash basin, built in storage cupboard with shaver point, chrome towel radiator, inset downlighters to the ceiling.
Bedroom 3 - 3.73m x 3.35m (12'3 x 11'0) - A further double bedroom benefitting from fitted wardrobes, having central heating radiator and UPVC double glazed window to the front.
Bedroom 4 - 3.02m x 2.24m (9'11 x 7'4) - Having aspect to the front, central heating radiator and UPVC double glazed window.
Bedroom 5 - 3.02m x 1.96m (9'11 x 6'5) - Having central heating radiator and UPVC double glazed window to the front.
Bathroom - 2.21m x 1.93m (7'3 x 6'4) - Having double ended bath with glass shower screen and shower handset and rose, half pedestal wc with concealed cistern and Grohe fittings, wall mounted vanity unit with Sottini wash basin, wall mounted shaver point, chrome towel radiator, inset downlighters to the ceiling and UPVC double glazed window to the side.
Exterior - The property occupies a pleasant plot set back behind a low maintenance frontage with purple slate borders, established shrubs and central paved pathway leading to the front door. To the side of the property is a generous Tarmacadam driveway providing ample off road parking which in turn leads to a detached brick built garage. Adjacent to the driveway is the addition of an electric car charging point, cold water tap and courtesy gate giving access into the rear garden. The rear garden has seen a dramatic transformation since the property was purchased in 2019 and has been thoughtfully landscaped and established with an abundance of trees and shrubs and comprises a central lawn with well stocked perimeter borders creating a delightful outdoor space which links back into the reception area of the kitchen, making it ideal for the summer months for outdoor entertaining.
Double Garage - A detached brick built double garage having twin electric up and over doors, power and light providing secure parking for two vehicles or alternatively excellent storage or workshop space.
Council Tax Band - Rushcliffe Borough Council - Band F
Tenure - Freehold
Service Charge - The current annual service charge is �395.85 payable half yearly in advance.
Additional Information - Please see the links below to check for additional information regarding environmental criteria (i.e. flood assessment), school Ofsted ratings, planning applications and services such as broadband and phone signal. Note Richard Watkinson & Partners has no affiliation to any of the below agencies and cannot be responsible for any incorrect information provided by the individual sources.
Flood assessment of an area:-
https://check-long-term-flood-risk.service.gov.uk/risk#
Broadband & Mobile coverage:-
https://checker.ofcom.org.uk/en-gb/broadband-coverage
School Ofsted reports:-
https://reports.ofsted.gov.uk/
Planning applications:-
https://www.gov.uk/search-register-planning-decisions
Important information
Property Ref: 59501_33031969
Similar Properties
4 Bedroom Detached House | £535,000
** DETACHED FAMILY HOME ** TASTEFULLY PRESENTED THROUGHOUT ** 4 BEDROOMS 2 RECEPTION AREAS ** OPEN PLAN DINING KITCHEN *...
4 Bedroom Detached House | £535,000
** DETACHED FAMILY HOME ** PLEASANT CUL-DE-SAC LOCATION ** GENEROUS ESTABLISHED GARDENS ** SOUTH TO WESTERLY ASPECT ** D...
Park Road, Allington, Grantham
5 Bedroom Detached House | £525,000
** DETACHED FAMILY HOME ** EXTENDED ACCOMMODATION ** 5 BEDROOMS, 3 RECEPTIONS ** ADDITIONAL PLANNING APPROVED ** FIFTH...
4 Bedroom Detached House | £545,000
** DETACHED FAMILY HOME ** 4 BEDROOMS ** 2 RECEPTIONS ** ENSUITE & MAIN BATHROOM ** GENEROUS PLOT IN THE REGION OF 1/4 A...
4 Bedroom Detached House | £550,000
** DETACHED FAMILY HOME ** 4 DOUBLE BEDROOMS ** 2 ENSUITE & MAIN BATHROOM ** SPACIOUS MAIN RECEPTION ** WELL APPOINTED D...
5 Bedroom Detached House | Offers Over £550,000
** CONTEMPORARY DETACHED FAMILY HOME ** 5 BEDROOMS ** 2 MAIN RECEPTION AREAS ** GROUND FLOOR CLOAKS & UTILITY ** 2 ENSUI...

Richard Watkinson & Partners (Bingham)
10 Market Street, Bingham, Nottinghamshire, NG13 8AB
How much is your home worth?
Use our short form to request a valuation of your property.
Request a Valuation
