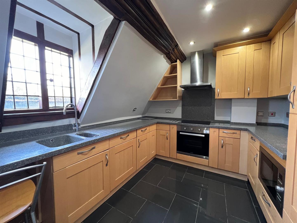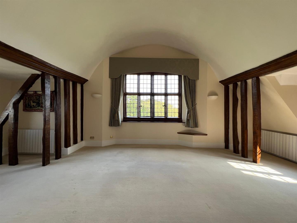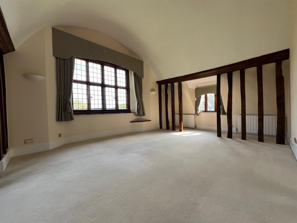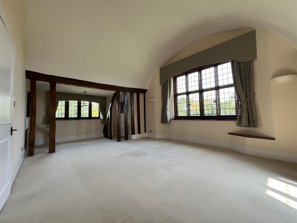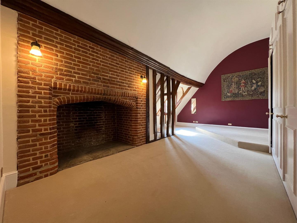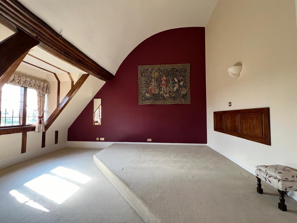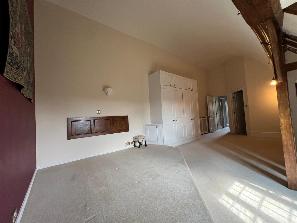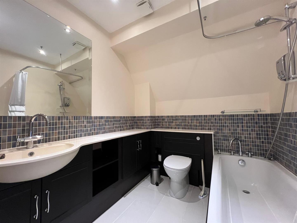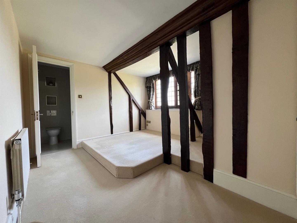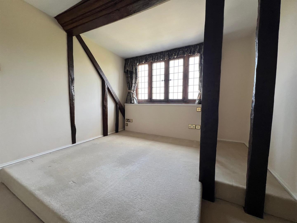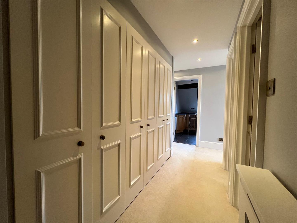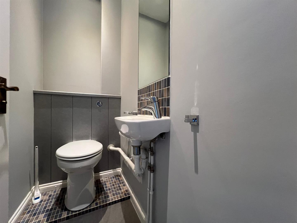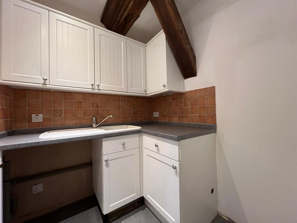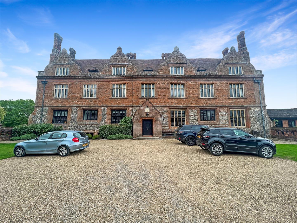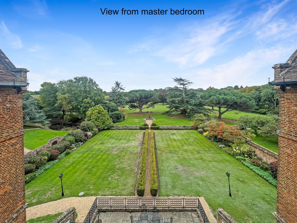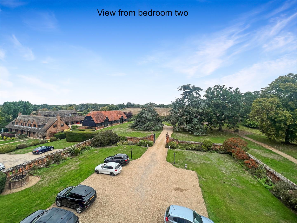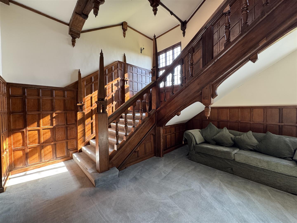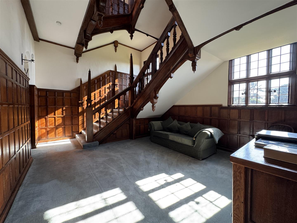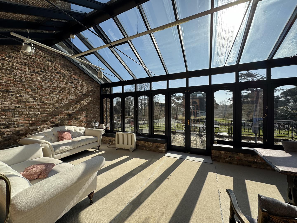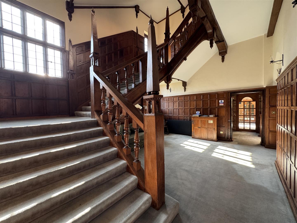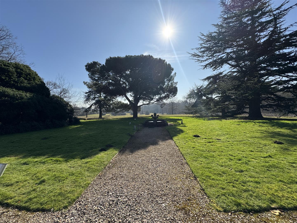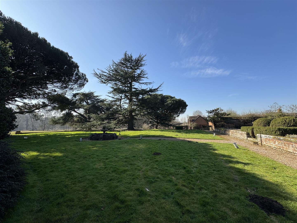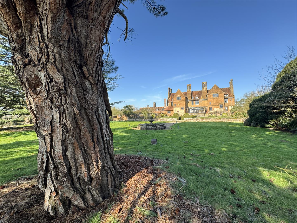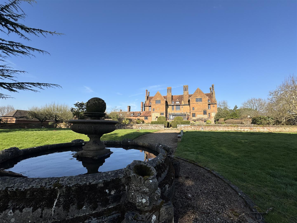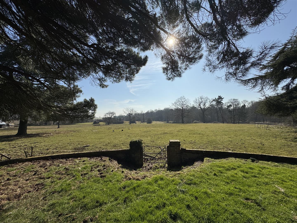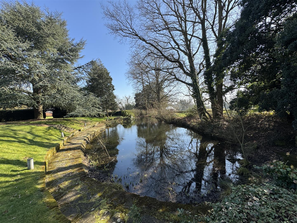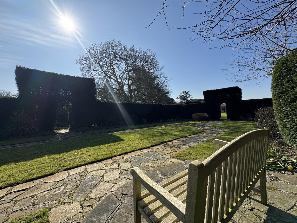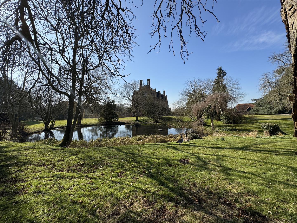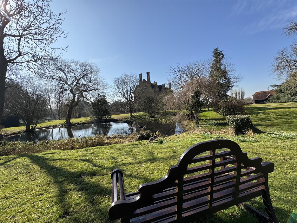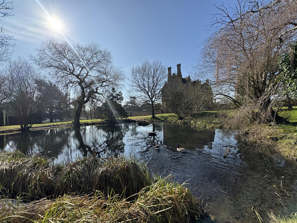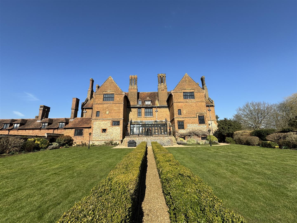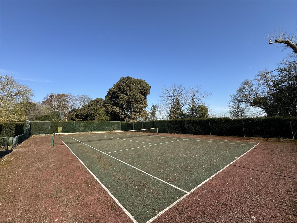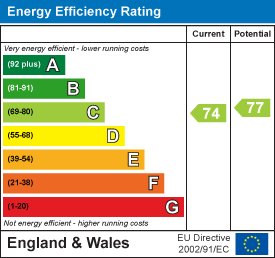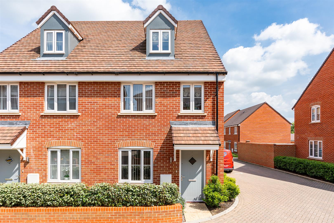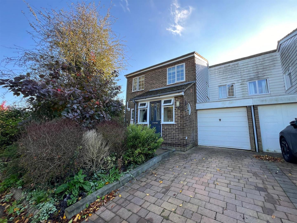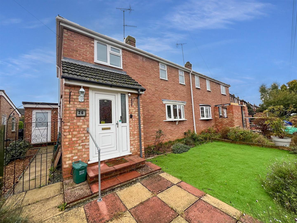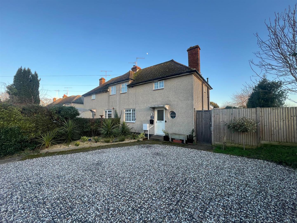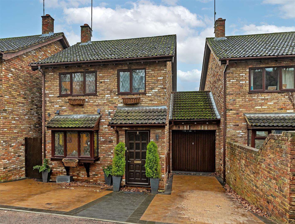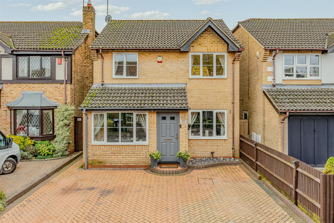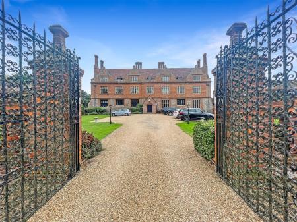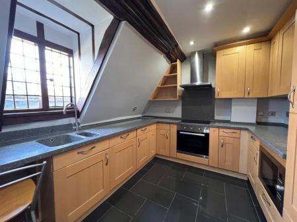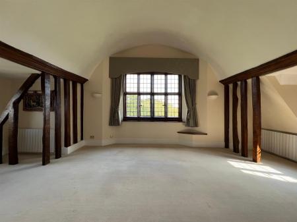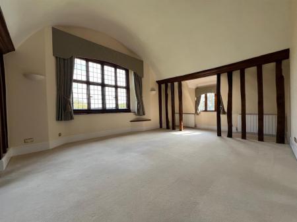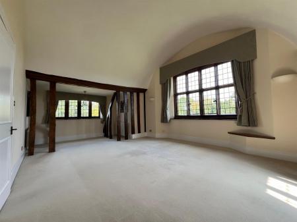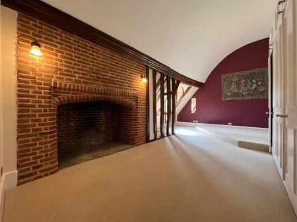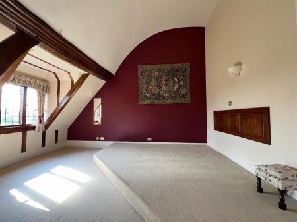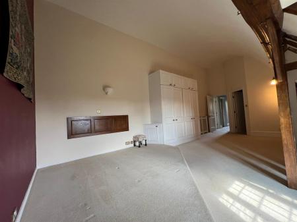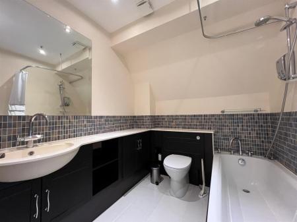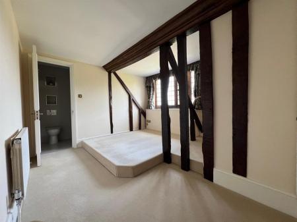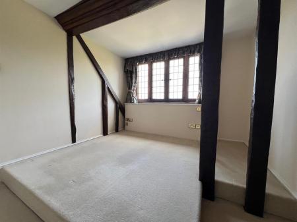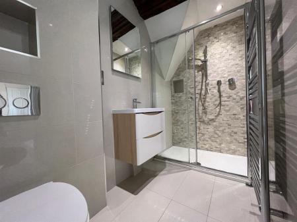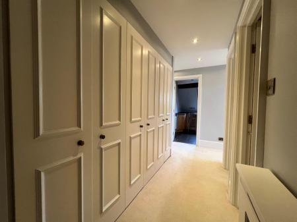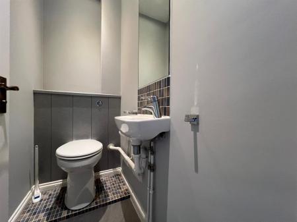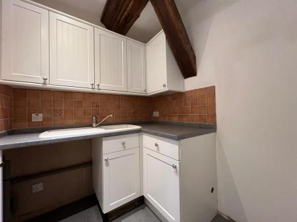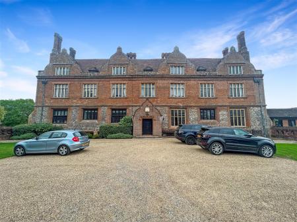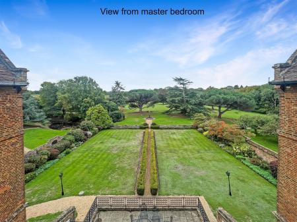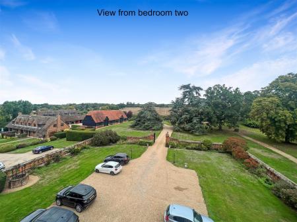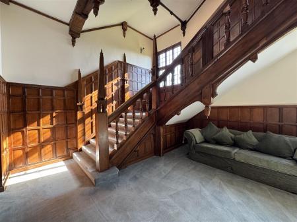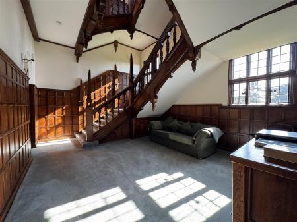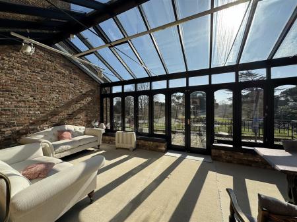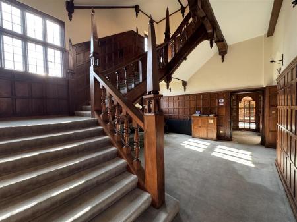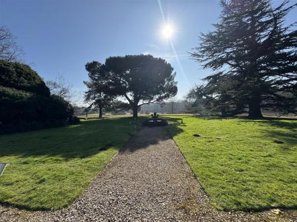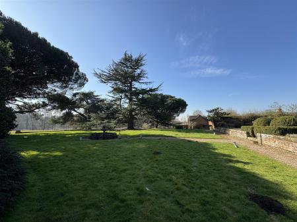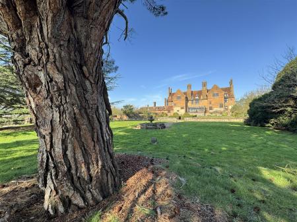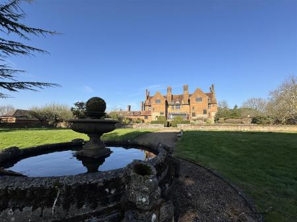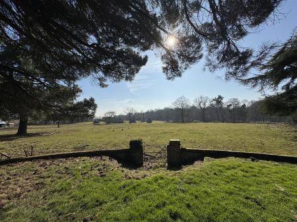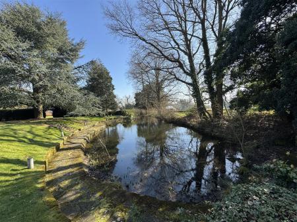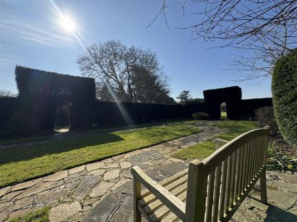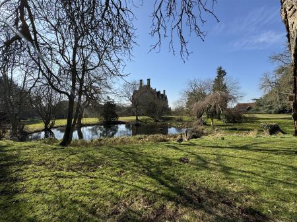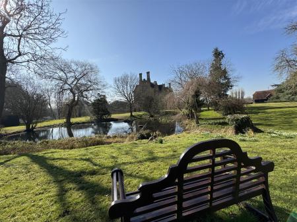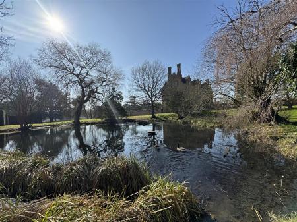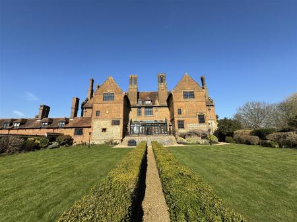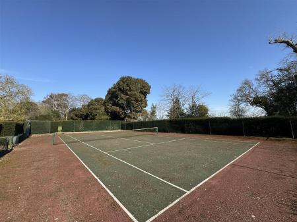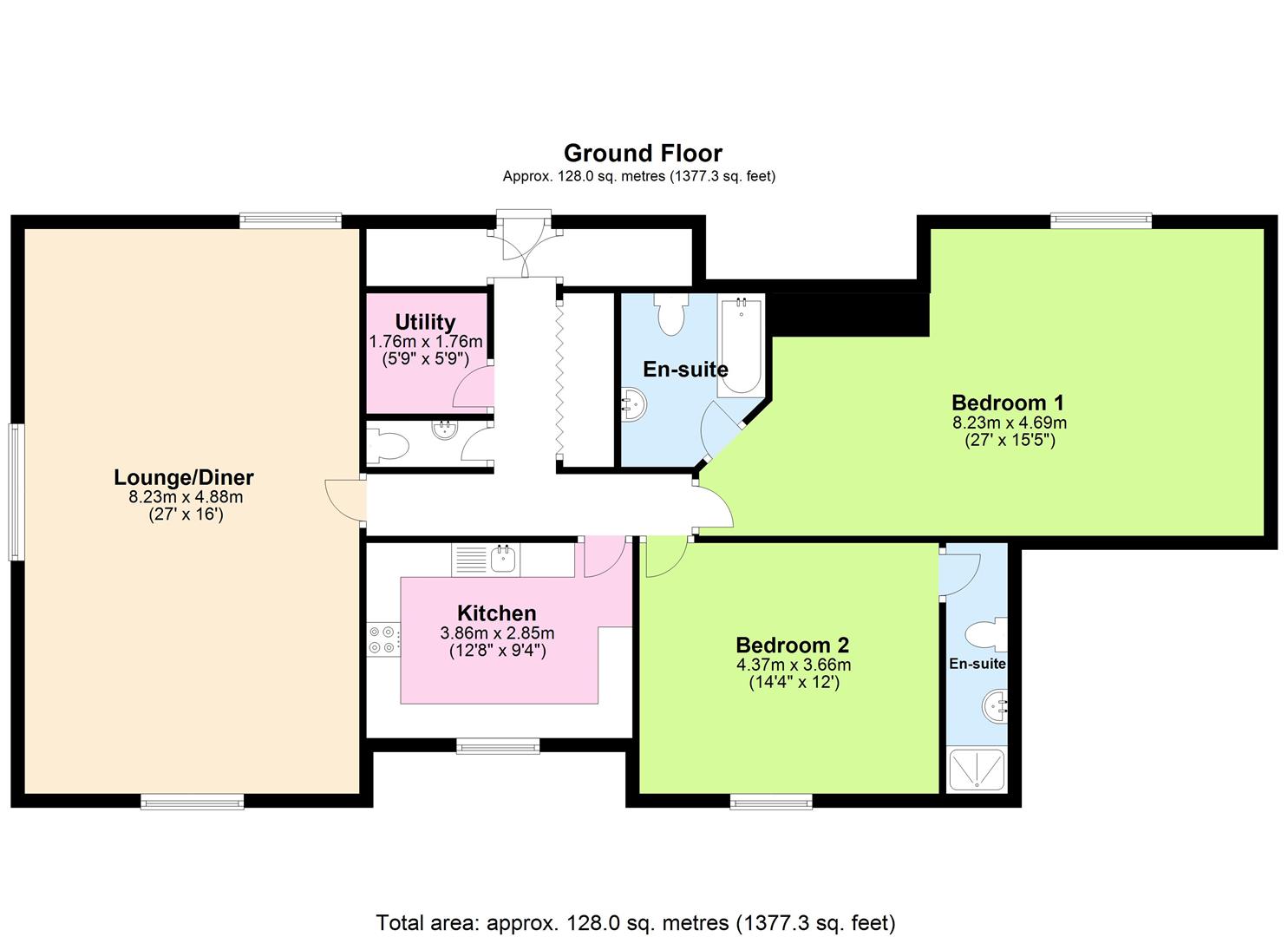- Top Floor Penthouse Apartment
- Historical Jacobean Manor Conversion
- Stunning Views
- Lots of Characterful Features
- Ensuites to Both Bedrooms
- Impressive Vaulted Ceiling
- Set in 17 Acres of Grounds
- Kitchen With Appliances
- Double Garage and Ample Parking
- EPC RATING C
2 Bedroom Apartment for sale in Aston
A truly stunning top floor two double bedroom penthouse apartment situated in this most impressive Jacobean manor house that has far reaching views across wonderful grounds, lake and open countryside.
This fabulous apartment is approached from a impressive staircase that has its very own landing area. On entering the apartment you feel that you have been transported back in time with many original features and a magnificent living/dining room with an arched and vaulted ceiling giving a giving a superb feeling of space, there are also large triple aspect windows having views over the grounds and countryside. The master bedroom is huge with a raised platform at the far end for a double bed, there a an impressive original red brick fireplace and exposed timbers, range of fitted wardrobes along one wall. Off the bedroom there is an ensuite bathroom. The second bedroom also has a raised platform for a double bed, splendid views and a brand new ensuite shower room.
The kitchen has been recently updated is well equipped with a an excellent range of fitted wall and base units and integrated appliances.
INTERNAL VIEWING IS ESSENTIAL TO FULLY APPRECIATE.
Entrance Hall - Access via front door, range of fitted wardrobes with hanging rails and shelves, built in airing cupboard housing lagged hot water tank, large built in storage cupboard, radiator with cver.
Utility Room - 1.75m'' x 1.75m'' (5'9'' x 5'9'') - Fitted grey granite effect work top surfaces with cupboards and drawers under, fitted wall cupboards, inset sink unit with mixer tap, tiled splash backs, radiator, extractor fan.
Cloakroom - Fitted low level WC, hand wash basin with mixer tap, tiled floor, extractor fan.
Kitchen - 3.86m'' x 2.84m'' (12'8'' x 9'4'') - Fitted grey granite effect work top surfaces, inset one and a half bowl sink unit with drainer and mixer tap, waste disposal unit, fitted wall and base units, built in 'Bosch' induction hob with ' Elica' electric oven under, built in microwave, integrated 'Bosch' dishwasher, fitted 'Elica' stainless steel cooker hood, integrated fridge, skirting heater, wine rack, downlighters, inset ceiling spotlights, tiled floor, radiator, leaded light window, sloping ceiling with beams.
Lounge/ Dining Room - 8.23m x 4.88m (27' x 16') - Leaded light triple aspect windows, high vaulted ceiling, four radiators, uplighters, feature exposed oak beams,
Bedroom One - 8.23m x 4.70m'' (27' x 15'5'') - Range of fitted wardrobes, raised plinth for bed and a fitted headboard, built in bedside radiator with cover, large redbrick fireplace, wall light points, leaded light window. feature exposed oak beams door to:
Ensuite Bathroom - Fitted bath with mixer tap, shower attachment, shower rail, heated towel rail, low level WC with concealed cistern, fitted cupboards and shelves , hand wash basin with mixer tap and cupboard under, shaver point, large mirror, inset ceiling spot lights, extractor fan.
Bedroom Two - 4.37m'' x 3.66m (14'4'' x 12') - Leaded light window, raised plinth for bed, built in double wardrobe, radiator, feature exposed oak beams.
Ensuite Shower Room - Fitted shower enclosure with 'Aqualisa' shower, hand wash basin with mixer tap and drawers under, low level WC with concealed cistern, fully tiled walls, heated towel rail, tiled floor, extractor fan, inset shelves, mirror with sensor light, shaver point.
Grounds - Astonbury manor house is a wonderful Jacobean country house recorded in the Doomsday Book and steeped in history , it is approached by a private tree lined driveway that is around a third of a mile long . The grounds are set on approximately of 17 Acres of parkland, garden, a lake and many established deciduous trees. Residents can enjoy countryside walks, the tranquil and beautiful grounds and the facility of a tennis court.
General Information - Lease: 999 Years from 2005
Ground Rent: �50.00 per annum
Service Charge: Approx �7500.00 per annum ( This includes heating., water and building insurance) Ask agent for full details.
Property Ref: 1762_33165477
Similar Properties
Milk Churn Way, Knebworth, Knebworth
3 Bedroom Semi-Detached House | £500,000
Alexander Bond & Company are delighted to offer for sale the freehold of this attractive and immaculately presented thre...
3 Bedroom End of Terrace House | Guide Price £500,000
Situated on a desirable no-through road, we are pleased to present this spacious and well-presented freehold end-of-terr...
3 Bedroom Semi-Detached House | Offers in excess of £500,000
Alexander Bond & Co are pleased to present this extended two/three-bedroom semi-detached house in the highly sought-afte...
3 Bedroom House | Guide Price £550,000
We are delighted to bring to the market this rarely available three-bedroom home located in the charming village of Wool...
3 Bedroom Link Detached House | Guide Price £550,000
Alexander Bond & Company are delighted to present this charming and visually appealing three-bedroom link-detached house...
4 Bedroom House | Guide Price £595,000
We are delighted to offer for sale the freehold of this well-presented four-bedroom detached house in the sought-after v...
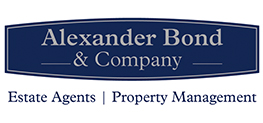
Alexander Bond & Company (Knebworth)
Pondcroft Road, Knebworth, Hertfordshire, SG3 6DB
How much is your home worth?
Use our short form to request a valuation of your property.
Request a Valuation

